Viewing Listing MLS# 387750501
Cartersville, GA 30120
- 6Beds
- 4Full Baths
- N/AHalf Baths
- N/A SqFt
- 2000Year Built
- 1.30Acres
- MLS# 387750501
- Residential
- Single Family Residence
- Active
- Approx Time on Market3 months, 16 days
- AreaN/A
- CountyBartow - GA
- Subdivision None
Overview
You'll fall in love with this 6 Bedroom - 4 Bath Country Estate. This 3-Sided Brick Charmer sits on a 1.3 acre private lot and boasts over 4,000 square feet of living space. Step into the large foyer and begin to notice the details and all that this beautiful home has to offer. Featuring two Master Suites as well as an additional 3rd guest bedroom and bathroom all on the main level. Upstairs you will find 3 more bedrooms and an oversized shared 4th bathroom. There is more than enough room for everyone in this home. The primary master has been completely renovated with tiled shower, soaking tub, bidet, double vanity, fresh paint & a huge walk-in closet. The upgrades continue all throughout including built in cabinetry, two cozy fireplaces, and a newly updated kitchen. The chefs kitchen includes a large island, new backsplash, quartz countertops, butcher block feature, and new gas stovetop. The kitchen allows you to cook with ease while also enjoying your guests at your next holiday dinner or family gathering. Rather entertain outdoors no problem. This house has it All! Enjoy the covered rocking chair front porch or venture out back to your private oasis. Here youll find a screened in lanai, perfect for a cup of coffee in the mornings or glass of wine in the evenings. Just off of the lanai you will find an entertainer's dream with an expansive deck, 15x30 pool and hot tub with room for all of your friends to come over for your next Backyard BBQ. Additional features include: Giant 2-Car Garage with an Electric Charging Station. A separate attached Workshop off of the Garage. A side entry Utility Garage. Parking pad for an RV. Fenced in Backyard and So Much More!! Just minutes from the Cartersville Country Club, I-75, Hwy 41, local dinning and entertainment the location cant be beat either. This home truly has all you need and more - come check out this incredible estate before its gone!
Association Fees / Info
Hoa: No
Community Features: None
Bathroom Info
Main Bathroom Level: 3
Total Baths: 4.00
Fullbaths: 4
Room Bedroom Features: Master on Main
Bedroom Info
Beds: 6
Building Info
Habitable Residence: Yes
Business Info
Equipment: None
Exterior Features
Fence: Back Yard
Patio and Porch: Deck, Enclosed, Covered, Front Porch
Exterior Features: Other
Road Surface Type: Asphalt
Pool Private: Yes
County: Bartow - GA
Acres: 1.30
Pool Desc: Above Ground, Private, Salt Water
Fees / Restrictions
Financial
Original Price: $769,900
Owner Financing: Yes
Garage / Parking
Parking Features: Garage
Green / Env Info
Green Energy Generation: None
Handicap
Accessibility Features: Accessible Bedroom, Accessible Doors, Accessible Entrance
Interior Features
Security Ftr: Smoke Detector(s)
Fireplace Features: Family Room
Levels: Two
Appliances: Other
Laundry Features: Laundry Room
Interior Features: High Ceilings 9 ft Main, High Ceilings 9 ft Upper, Other
Flooring: Hardwood, Carpet
Spa Features: None
Lot Info
Lot Size Source: Public Records
Lot Features: Back Yard
Lot Size: x
Misc
Property Attached: No
Home Warranty: Yes
Open House
Other
Other Structures: None
Property Info
Construction Materials: Brick 3 Sides, Frame
Year Built: 2,000
Property Condition: Resale
Roof: Composition
Property Type: Residential Detached
Style: Cape Cod
Rental Info
Land Lease: Yes
Room Info
Kitchen Features: Cabinets White
Room Master Bathroom Features: Double Vanity
Room Dining Room Features: Seats 12+
Special Features
Green Features: Thermostat, HVAC
Special Listing Conditions: None
Special Circumstances: None
Sqft Info
Building Area Total: 4126
Building Area Source: Public Records
Tax Info
Tax Amount Annual: 5580
Tax Year: 2,023
Tax Parcel Letter: 0071-0057-004
Unit Info
Utilities / Hvac
Cool System: Central Air
Electric: Other
Heating: Central
Utilities: Cable Available, Electricity Available, Other
Sewer: Septic Tank
Waterfront / Water
Water Body Name: None
Water Source: Public
Waterfront Features: None
Directions
GPS will take you directly to home.Listing Provided courtesy of Northwest Communities Real Estate Group
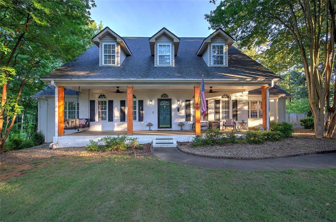
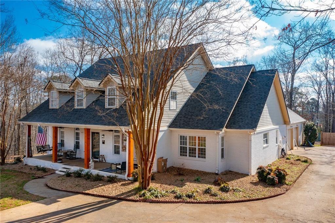
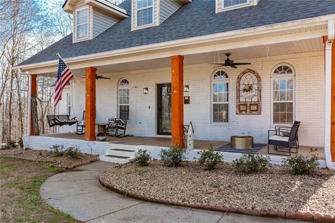
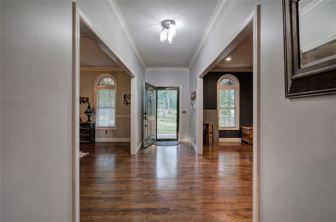
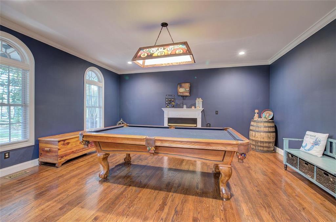
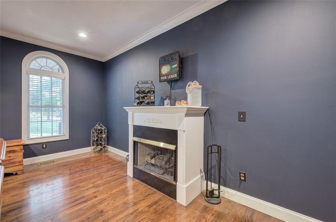
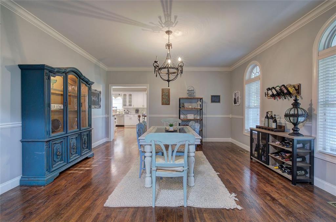
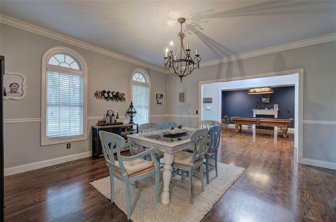
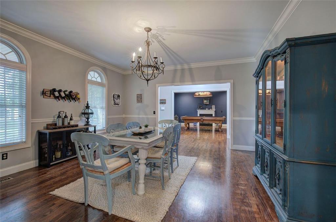
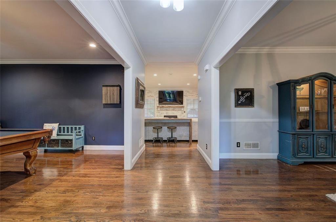
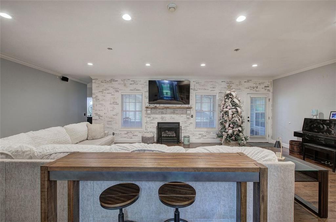
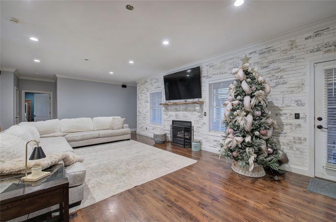
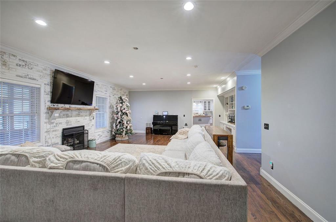
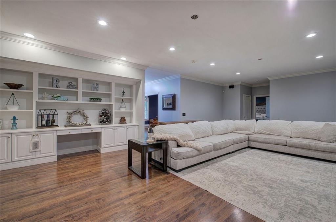
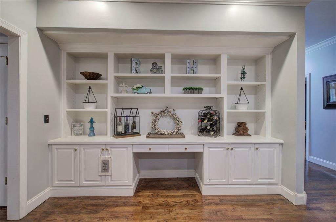
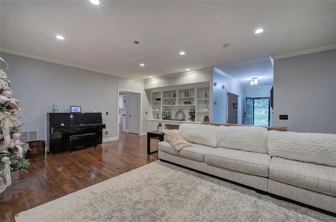
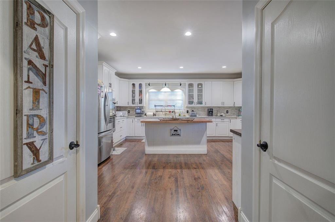
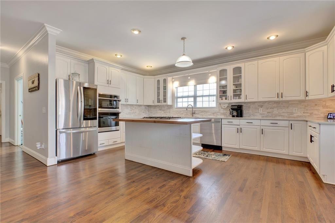
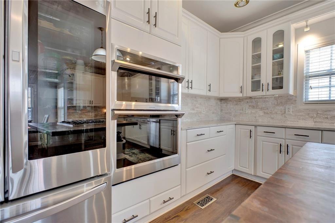
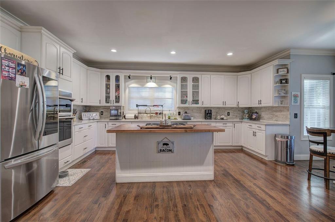
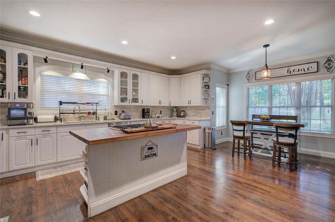
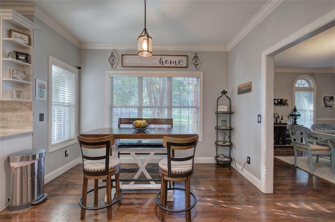
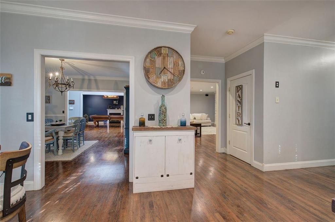
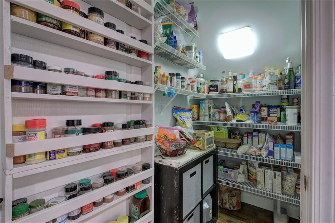
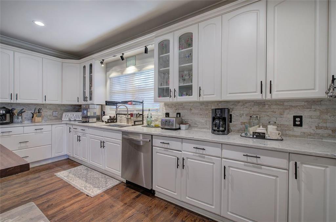
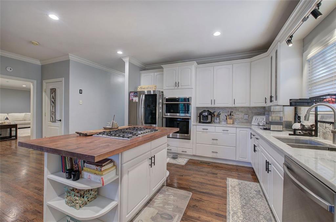
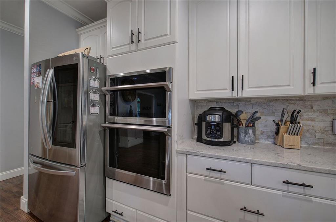
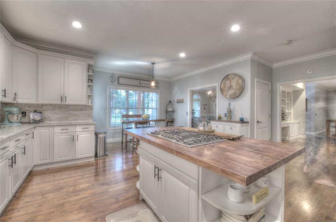
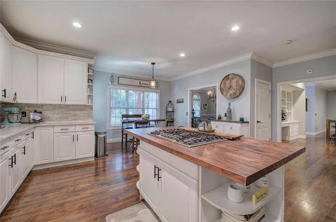
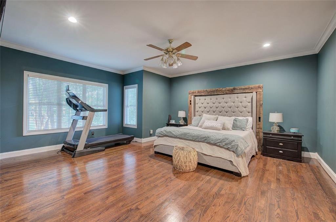
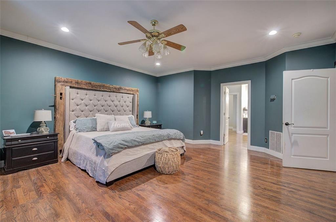
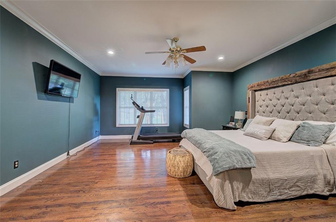
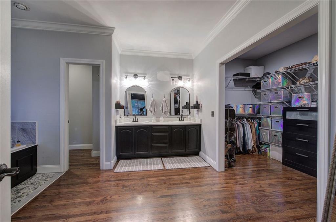
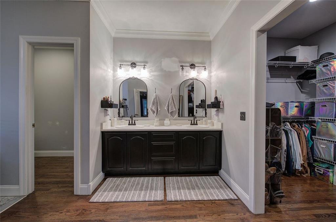
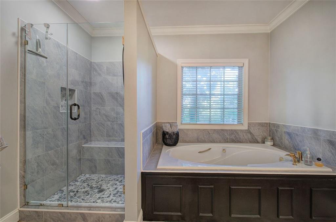
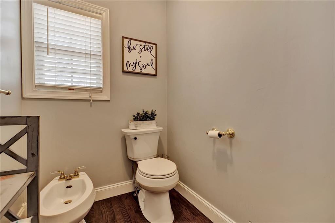
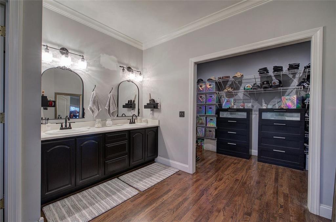
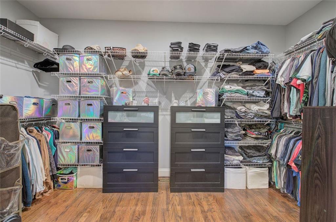
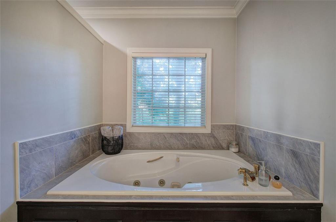
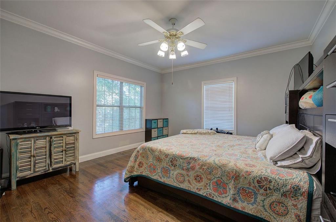
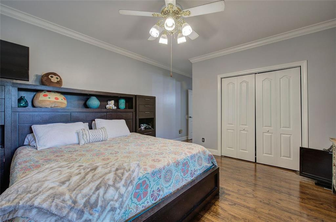
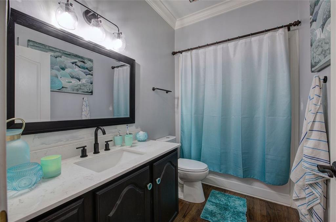
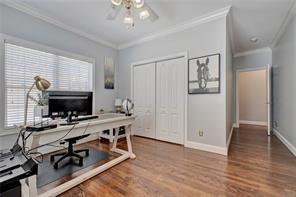
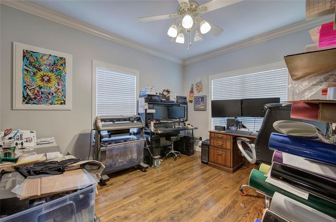
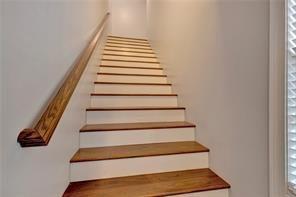
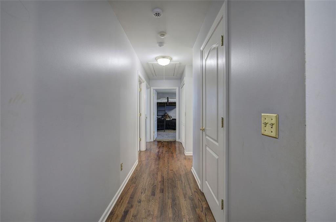
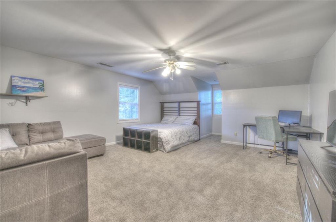
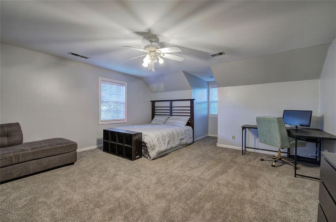
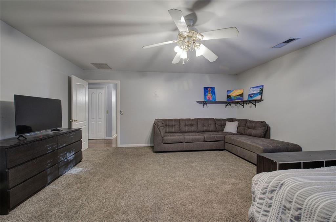
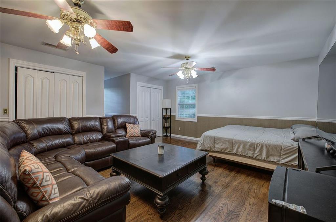
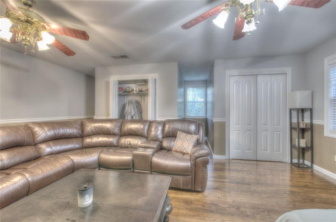
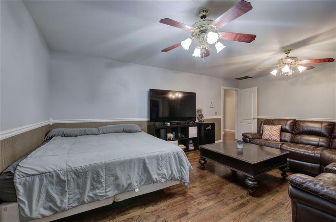
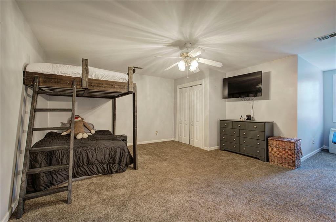
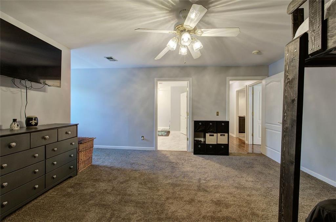
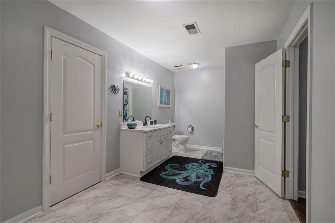
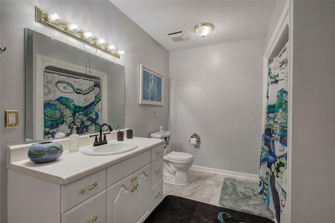
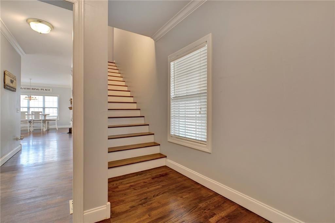
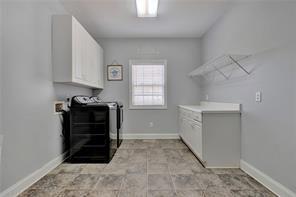
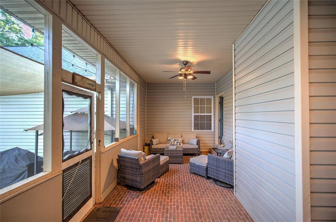
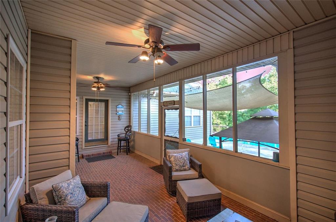
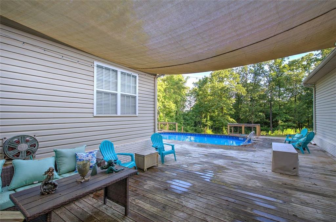
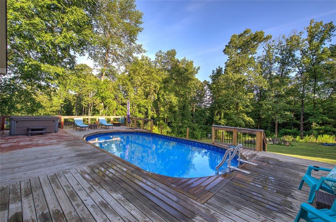
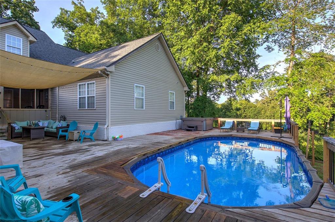
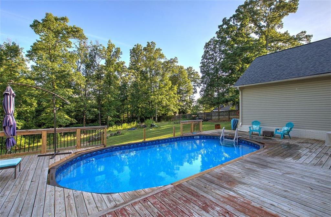
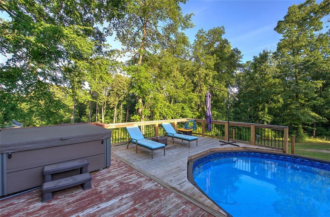
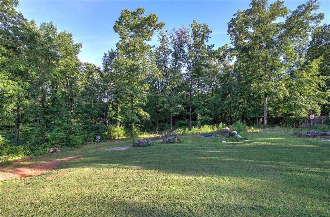
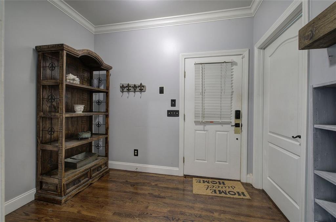
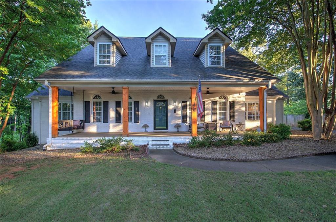
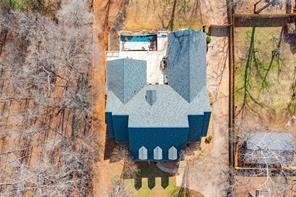
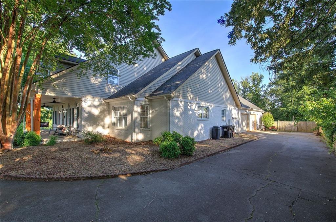
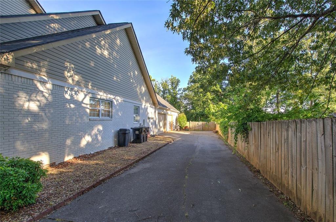
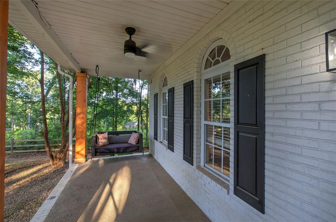
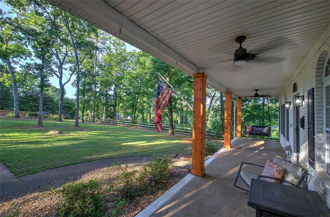
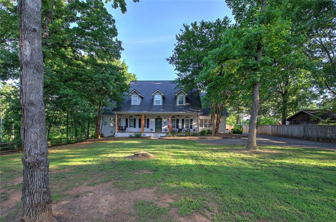
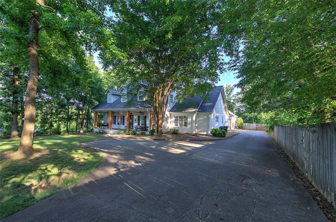
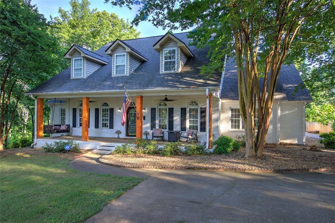
 Listings identified with the FMLS IDX logo come from
FMLS and are held by brokerage firms other than the owner of this website. The
listing brokerage is identified in any listing details. Information is deemed reliable
but is not guaranteed. If you believe any FMLS listing contains material that
infringes your copyrighted work please
Listings identified with the FMLS IDX logo come from
FMLS and are held by brokerage firms other than the owner of this website. The
listing brokerage is identified in any listing details. Information is deemed reliable
but is not guaranteed. If you believe any FMLS listing contains material that
infringes your copyrighted work please