Viewing Listing MLS# 387738633
Buford, GA 30519
- 7Beds
- 5Full Baths
- 2Half Baths
- N/A SqFt
- 2006Year Built
- 0.99Acres
- MLS# 387738633
- Residential
- Single Family Residence
- Pending
- Approx Time on Market5 months, 5 days
- AreaN/A
- CountyGwinnett - GA
- Subdivision Drayton Hall
Overview
Welcome home to a magnificent private estate in Drayton Hall, an exclusive gated community in Buford, Georgia. The newly remodeled chef's kitchen with top end stainless steel appliances, including double ovens and subzero refrigerator, is open to both the generous breakfast area and family room. The extra-large living room with coffered ceilings, fireplace and built in bookshelves offers a wonderful view to the pool and spa through oversized windows that provide lots of natural light throughout the entire day. Dining room and office are custom designed with archways, plantation shutters and wainscoting galore. The main floor owner's suite is a massive 1244 square feet with direct access to the outdoor living area and recently updated bath that includes a walk-in shower with two shower heads, new cabinets and all new lighting. All hardwood flooring on the main level continues throughout the entire second floor. Upstairs has four large bedrooms and three full baths. A step-up bonus room with built-ins and French doors can be used as a second office or media room. The basement terrace level with 10' ceilings and new luxury vinyl plank flooring has 3040 sq ft of finished space that includes a large gathering room, bar/kitchenette, game room, media/theater room, a private guest ensuite with exterior access and a second large bedroom that is perfect for your home gym. Relax/entertain poolside in your 18,000-gallon gunite saltwater pool and spa. Your backyard oasis includes a lighted pergola with ceiling fan and beautiful, mature landscaping that provides nearly complete privacy. A detached, two story 40x22 foot garage is perfect for your car collection or could be finished for the perfect guest house or pool house. Home has separate well connected to the irrigation system and leaf gutter guards for low maintenance. Owner has spent over $100,000 on home updates/upgrades over the past few months. Close to shopping, Interstate 85, and Lake Lanier. Bring your clients to see this gem. It will not disappoint.
Association Fees / Info
Hoa: Yes
Hoa Fees Frequency: Annually
Hoa Fees: 2050
Community Features: Gated, Homeowners Assoc, Sidewalks, Street Lights
Association Fee Includes: Maintenance Grounds, Reserve Fund
Bathroom Info
Main Bathroom Level: 1
Halfbaths: 2
Total Baths: 7.00
Fullbaths: 5
Room Bedroom Features: Master on Main, Oversized Master, Split Bedroom Plan
Bedroom Info
Beds: 7
Building Info
Habitable Residence: No
Business Info
Equipment: Satellite Dish
Exterior Features
Fence: Back Yard
Patio and Porch: Patio
Exterior Features: Private Entrance, Private Yard
Road Surface Type: Asphalt
Pool Private: Yes
County: Gwinnett - GA
Acres: 0.99
Pool Desc: Fenced, Gunite, Heated, In Ground, Private, Salt Water
Fees / Restrictions
Financial
Original Price: $1,769,000
Owner Financing: No
Garage / Parking
Parking Features: Attached, Garage, Garage Faces Side
Green / Env Info
Green Energy Generation: None
Handicap
Accessibility Features: Accessible Full Bath, Accessible Hallway(s), Accessible Kitchen
Interior Features
Security Ftr: Carbon Monoxide Detector(s), Smoke Detector(s)
Fireplace Features: Gas Starter, Keeping Room, Living Room, Master Bedroom
Levels: Two
Appliances: Dishwasher, Disposal, Double Oven, Gas Water Heater, Microwave, Range Hood, Refrigerator
Laundry Features: Laundry Room, Main Level
Interior Features: Bookcases, Cathedral Ceiling(s), Central Vacuum, Coffered Ceiling(s), Crown Molding, Double Vanity, Entrance Foyer 2 Story, High Ceilings 10 ft Main, High Speed Internet, Tray Ceiling(s), Walk-In Closet(s)
Flooring: Carpet, Ceramic Tile, Hardwood
Spa Features: Private
Lot Info
Lot Size Source: Public Records
Lot Features: Back Yard, Corner Lot, Front Yard, Private
Lot Size: x 152x200x204x33x238
Misc
Property Attached: No
Home Warranty: No
Open House
Other
Other Structures: Garage(s),Pergola
Property Info
Construction Materials: Brick 4 Sides, Frame, Stone
Year Built: 2,006
Property Condition: Resale
Roof: Asbestos Shingle
Property Type: Residential Detached
Style: Traditional
Rental Info
Land Lease: No
Room Info
Kitchen Features: Cabinets White, Eat-in Kitchen, Keeping Room, Kitchen Island, Pantry, Pantry Walk-In, Stone Counters, View to Family Room
Room Master Bathroom Features: Separate His/Hers,Separate Tub/Shower
Room Dining Room Features: Seats 12+,Separate Dining Room
Special Features
Green Features: None
Special Listing Conditions: None
Special Circumstances: None
Sqft Info
Building Area Total: 8460
Building Area Source: Public Records
Tax Info
Tax Amount Annual: 6135
Tax Year: 2,023
Tax Parcel Letter: R7141-209
Unit Info
Utilities / Hvac
Cool System: Ceiling Fan(s), Central Air, Electric
Electric: 110 Volts, 220 Volts, 220 Volts in Laundry
Heating: Central, Forced Air, Natural Gas
Utilities: Cable Available, Electricity Available, Natural Gas Available, Phone Available, Sewer Available, Underground Utilities, Water Available
Sewer: Public Sewer
Waterfront / Water
Water Body Name: None
Water Source: Public
Waterfront Features: None
Directions
I-85 N to exit 115 towards Buford (GA-20), RT on Mall of Georgia Blvd, RT on Gravel Springs Rd, LFT on Camp Branch Rd, RT on Drayton Hall Ln, RT on Drayton Hall Dr. Home is on the left.Listing Provided courtesy of First United Realty, Inc.
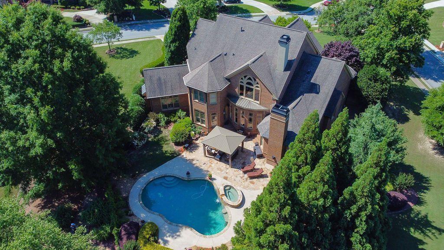
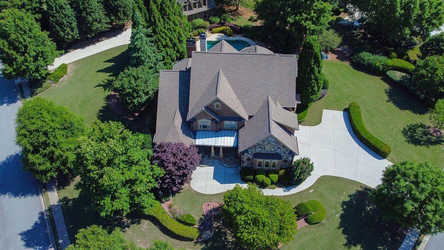
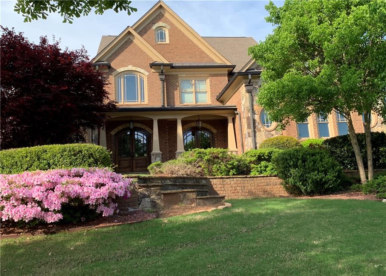
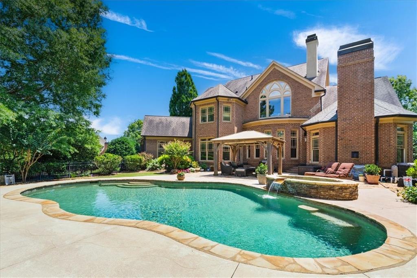
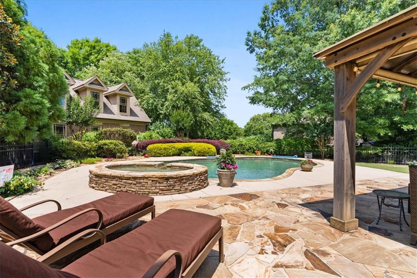
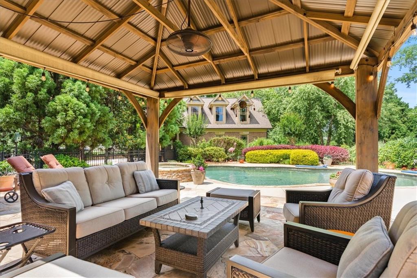
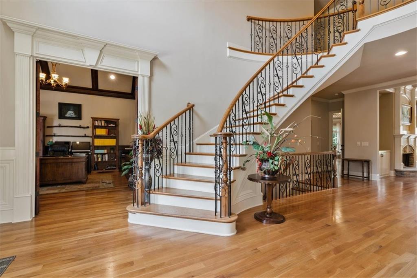
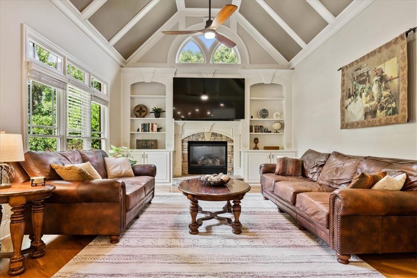
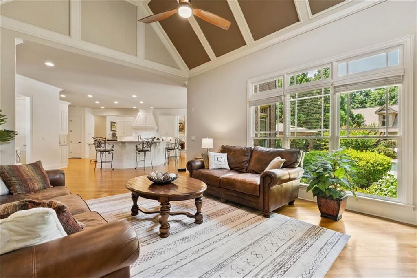
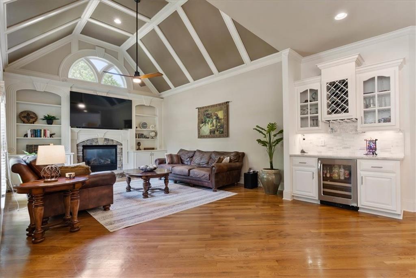
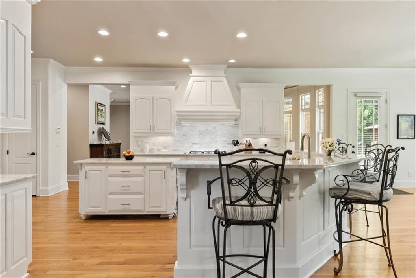
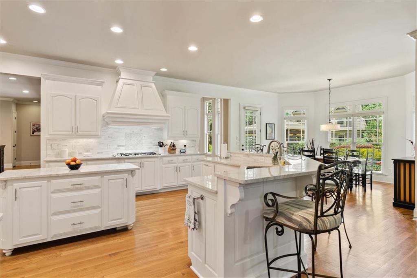
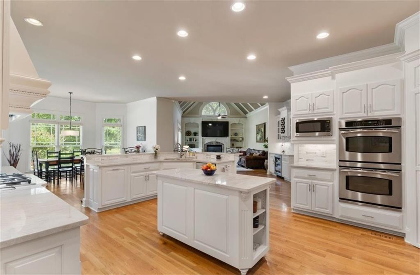
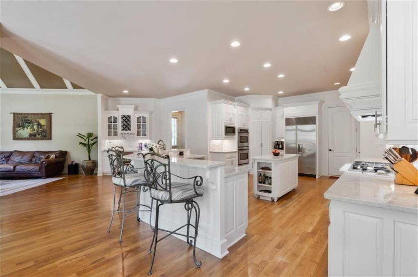
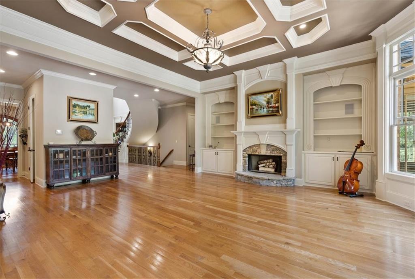
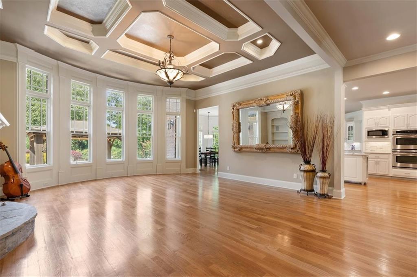
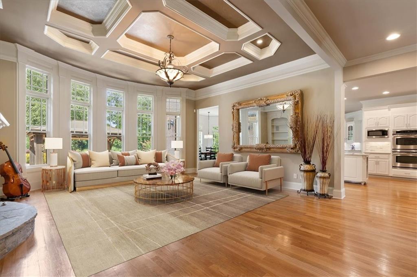
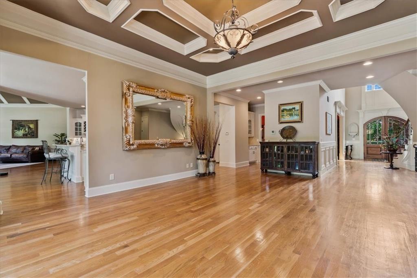
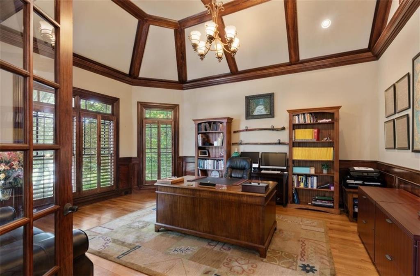
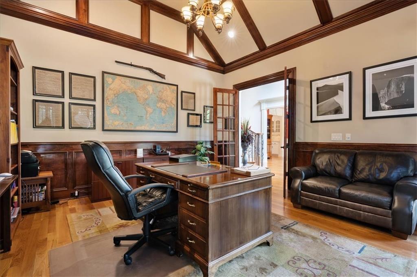
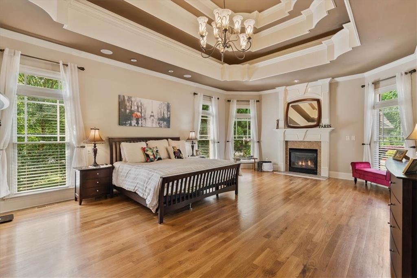
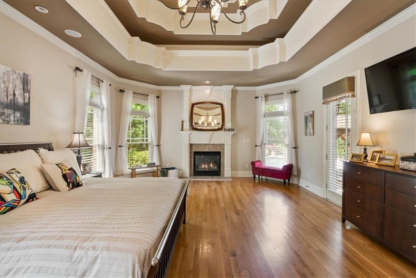
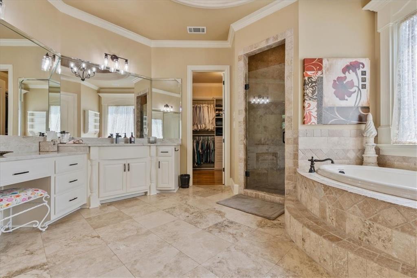
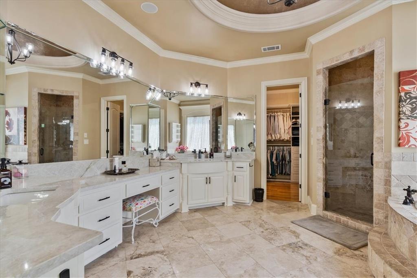
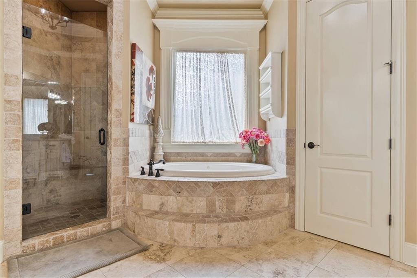
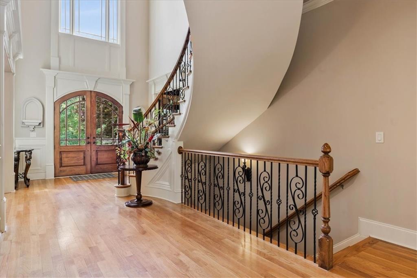
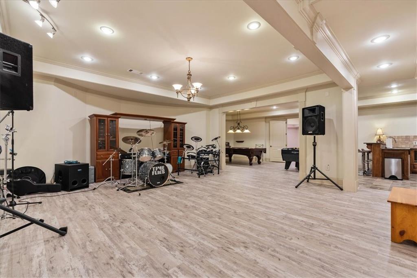
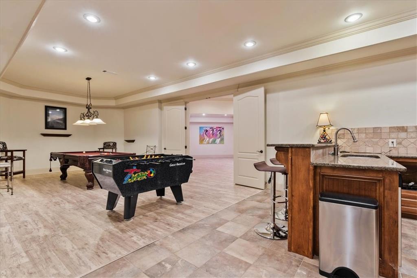
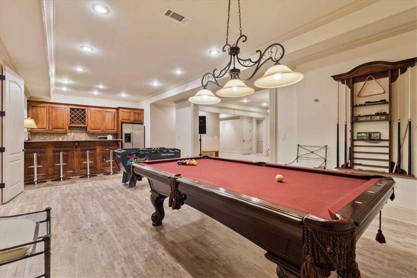
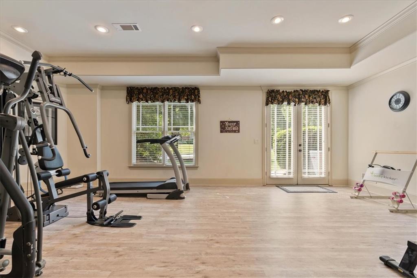
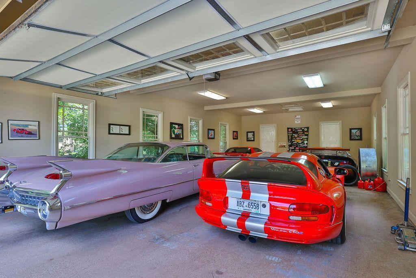
 Listings identified with the FMLS IDX logo come from
FMLS and are held by brokerage firms other than the owner of this website. The
listing brokerage is identified in any listing details. Information is deemed reliable
but is not guaranteed. If you believe any FMLS listing contains material that
infringes your copyrighted work please
Listings identified with the FMLS IDX logo come from
FMLS and are held by brokerage firms other than the owner of this website. The
listing brokerage is identified in any listing details. Information is deemed reliable
but is not guaranteed. If you believe any FMLS listing contains material that
infringes your copyrighted work please