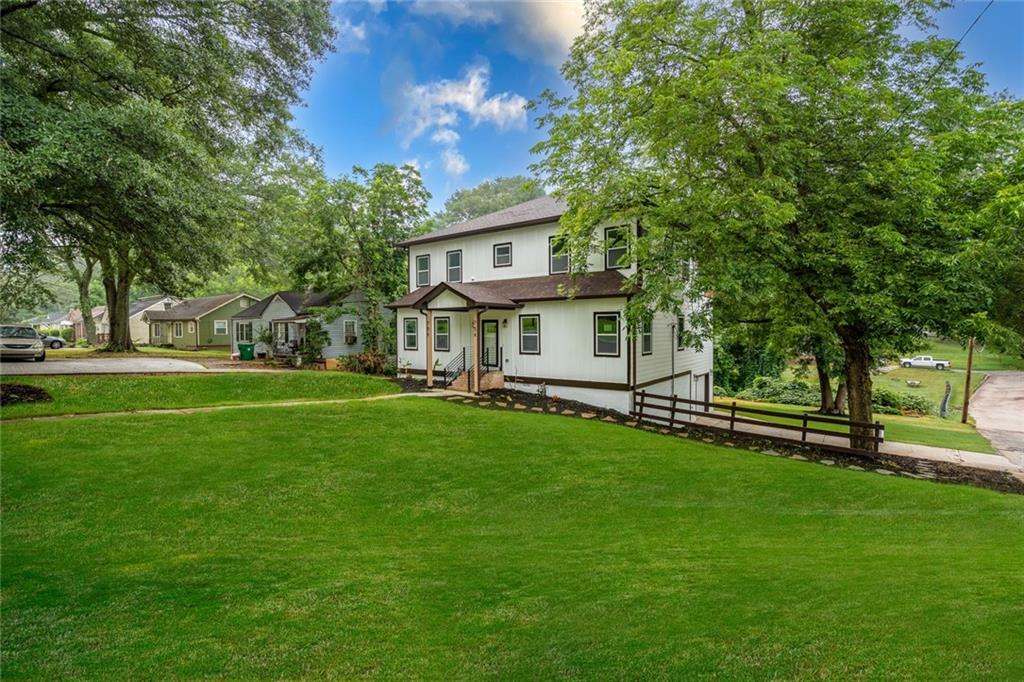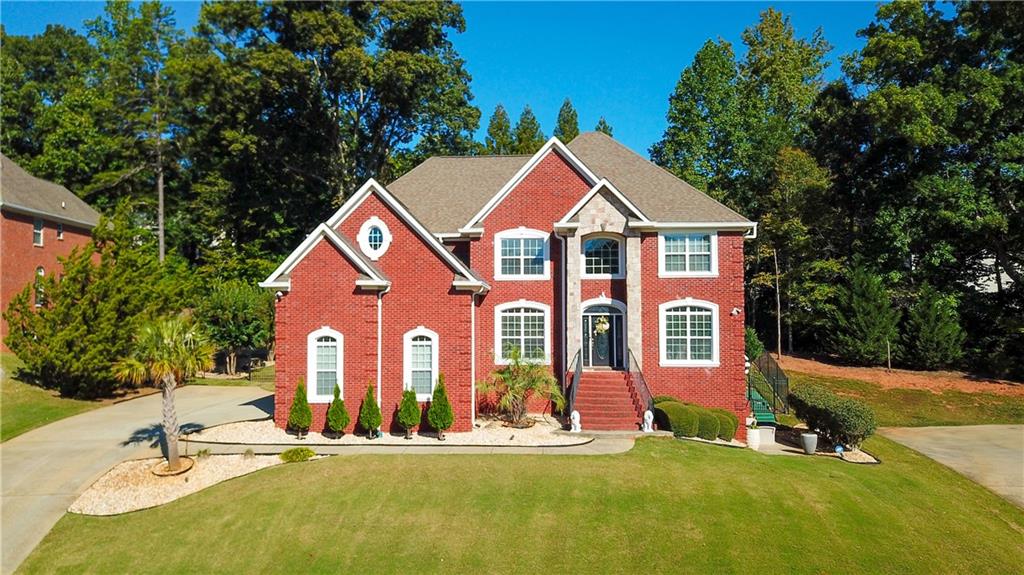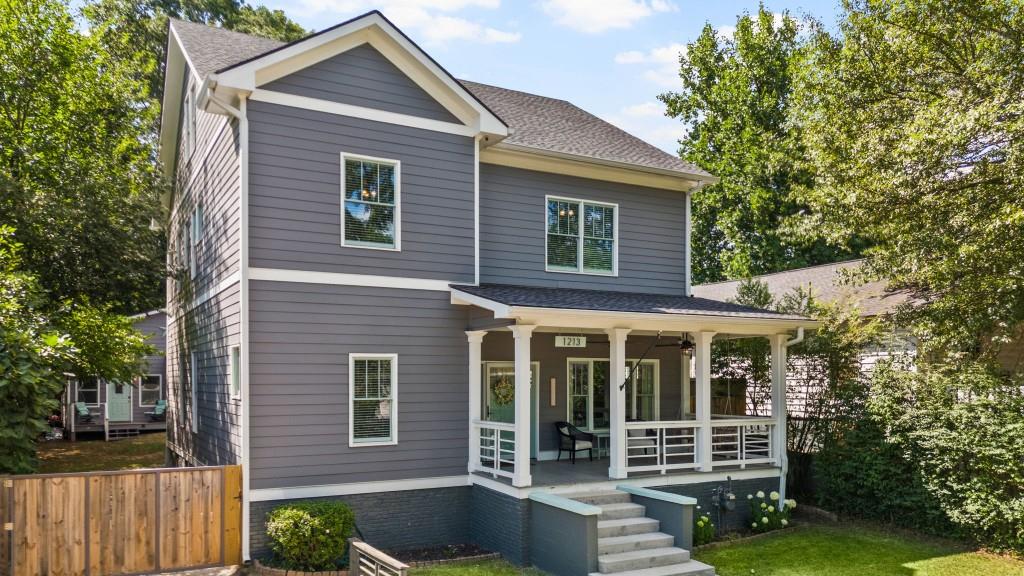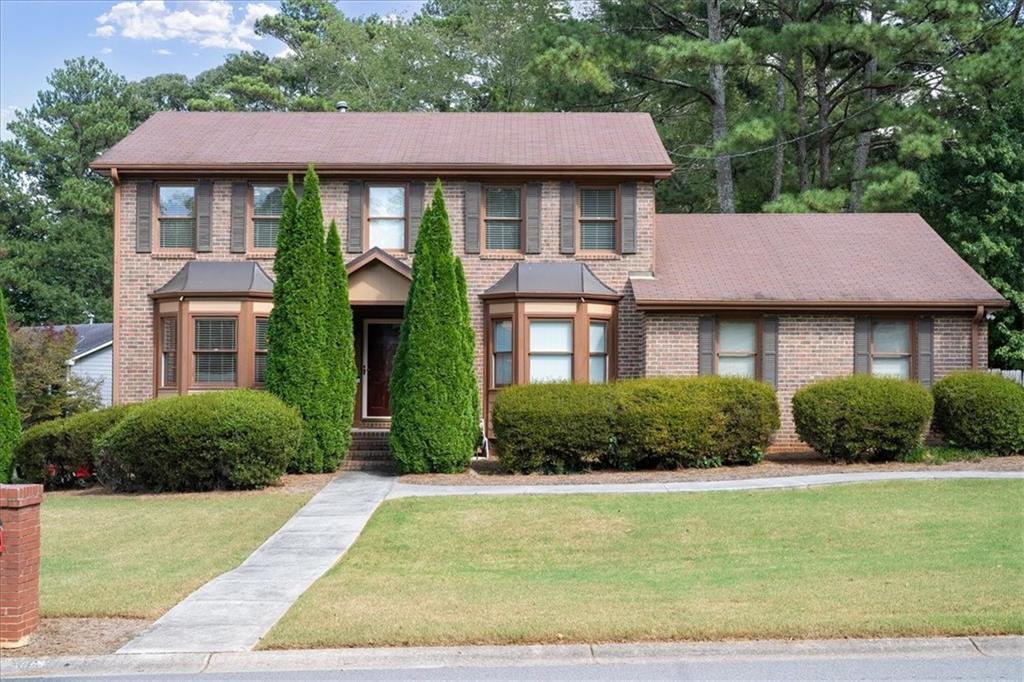Viewing Listing MLS# 387721894
Atlanta, GA 30350
- 5Beds
- 3Full Baths
- 1Half Baths
- N/A SqFt
- 1973Year Built
- 0.48Acres
- MLS# 387721894
- Residential
- Single Family Residence
- Active
- Approx Time on Market4 months, 30 days
- AreaN/A
- CountyGwinnett - GA
- Subdivision Spalding Ferry
Overview
Welcome to 3986 Spalding Ln, Atlanta, GAan exquisite residence where luxury meets unparalleled convenience. This meticulously maintained home is a true gem, offering an array of upscale features designed to enhance your lifestyle.As you enter, you're greeted by a spacious and inviting main floor, highlighted by rich hardwood floors that extend throughout. The main level bedroom, complete with a built-in bookcase, provides a perfect retreat for guests or a private home office. The full bathroom on this level has been beautifully updated with elegant granite countertops and refined wood finishes, offering a touch of sophistication.The heart of the home is undoubtedly the expansive living room, where a cozy fireplace invites you to unwind and relax. This space flows seamlessly into a large, open dining room, perfect for entertaining family and friends. The adjoining kitchen is a chef's dream, boasting upgraded granite countertops, a modern vent hood, and ample cabinetry for all your culinary needs. A convenient laundry room on the main floor, equipped with a sink, adds to the home's functionality.Ascending to the second floor, you'll find four generously sized bedrooms, each with hardwood floors and additional bookcases, providing ample storage and a warm, welcoming ambiance. The oversized master suite is a true sanctuary, featuring a spacious walk-in closet and a luxurious en-suite bathroom. Two additional well-appointed bathrooms ensure comfort and convenience for the entire family.The fully finished basement is an entertainer's paradise, complete with a large bar and a half bathroom, offering the perfect setting for hosting gatherings or enjoying a movie night. A newly installed water heater in May 2024 ensures reliable hot water supply.Recent upgrades, including a brand-new AC system, fresh exterior paint, and a newly painted deck, enhance the home's curb appeal and functionality. Situated in a prime location, this property offers the ultimate convenience with close proximity to Walmart and other essential amenities, making everyday errands a breeze.Beyond the home itself, 3986 Spalding Ln boasts an enviable location near some of Atlanta's most sought-after areas. Youre just a short drive from the vibrant downtown and Midtown areas, offering a plethora of dining, shopping, and entertainment options. Additionally, the property is conveniently located near Peachtree Corners, Dunwoody, and Sandy Springs, providing access to excellent schools, parks, and recreational facilities. For those who enjoy diverse culinary experiences, Buford Highway is nearby, known for its array of international restaurants and markets.Whether you're enjoying the vast, elegant living spaces or taking advantage of the nearby conveniences, this property promises a lifestyle of comfort, luxury, and ease. This exceptional home is ready to welcome youdon't miss the opportunity to make it yours.
Association Fees / Info
Hoa: No
Community Features: Business Center, Lake, Near Public Transport, Near Schools, Near Shopping, Park, Public Transportation, Restaurant, Sidewalks
Bathroom Info
Main Bathroom Level: 1
Halfbaths: 1
Total Baths: 4.00
Fullbaths: 3
Room Bedroom Features: Oversized Master, Other
Bedroom Info
Beds: 5
Building Info
Habitable Residence: Yes
Business Info
Equipment: None
Exterior Features
Fence: Back Yard, Fenced, Privacy, Wood
Patio and Porch: Deck, Rear Porch
Exterior Features: Balcony, Garden, Private Entrance, Private Yard
Road Surface Type: Concrete
Pool Private: No
County: Gwinnett - GA
Acres: 0.48
Pool Desc: None
Fees / Restrictions
Financial
Original Price: $739,900
Owner Financing: Yes
Garage / Parking
Parking Features: Driveway, Garage
Green / Env Info
Green Energy Generation: None
Handicap
Accessibility Features: Accessible Closets, Accessible Bedroom, Central Living Area, Common Area, Accessible Doors, Accessible Entrance, Accessible Kitchen, Accessible Washer/Dryer
Interior Features
Security Ftr: Smoke Detector(s)
Fireplace Features: Family Room, Gas Starter
Levels: Two
Appliances: Dishwasher, Disposal, Dryer, Electric Oven, Electric Range, Microwave, Refrigerator, Washer
Laundry Features: Main Level
Interior Features: Bookcases, Dry Bar, High Ceilings 9 ft Upper, Walk-In Closet(s)
Flooring: Brick, Hardwood
Spa Features: None
Lot Info
Lot Size Source: Public Records
Lot Features: Back Yard, Corner Lot, Landscaped, Open Lot, Private
Lot Size: x
Misc
Property Attached: No
Home Warranty: Yes
Open House
Other
Other Structures: Garage(s),Other
Property Info
Construction Materials: Wood Siding
Year Built: 1,973
Property Condition: Resale
Roof: Composition, Ridge Vents
Property Type: Residential Detached
Style: Traditional
Rental Info
Land Lease: Yes
Room Info
Kitchen Features: Eat-in Kitchen, Stone Counters
Room Master Bathroom Features: Double Vanity,Shower Only
Room Dining Room Features: Seats 12+,Separate Dining Room
Special Features
Green Features: None
Special Listing Conditions: None
Special Circumstances: None
Sqft Info
Building Area Total: 4600
Building Area Source: Owner
Tax Info
Tax Amount Annual: 7771
Tax Year: 2,023
Tax Parcel Letter: R6311-013
Unit Info
Utilities / Hvac
Cool System: Attic Fan, Ceiling Fan(s), Central Air
Electric: 110 Volts
Heating: Central, Forced Air
Utilities: Electricity Available, Natural Gas Available, Water Available
Sewer: Septic Tank
Waterfront / Water
Water Body Name: None
Water Source: Public
Waterfront Features: None
Directions
GPS FriendlyListing Provided courtesy of Virtual Properties Realty.com
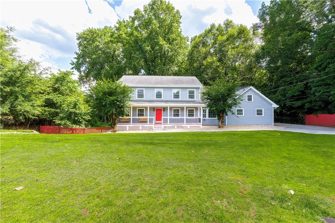
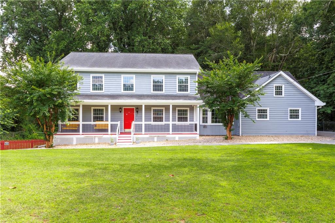
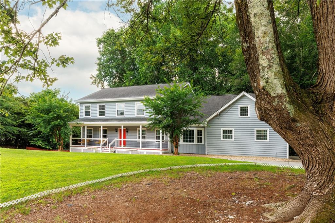
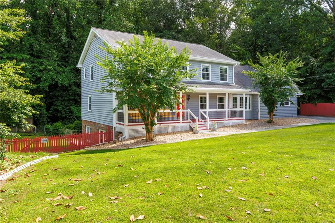
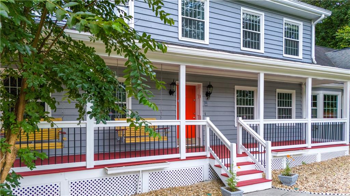
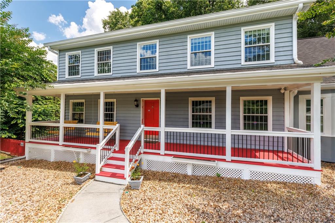
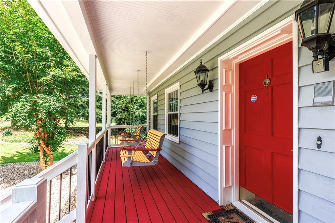
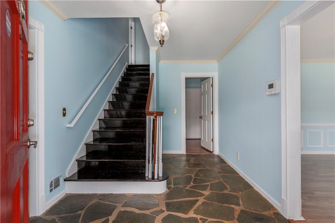
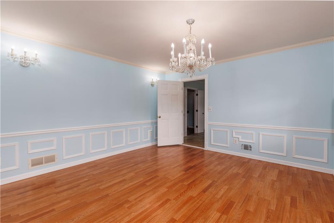
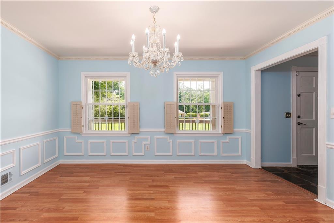
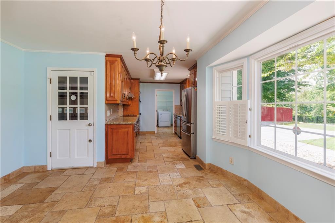
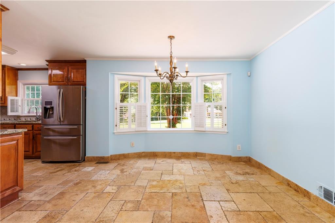
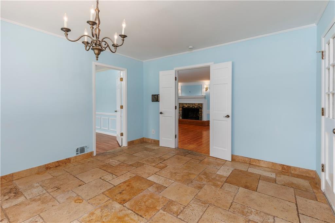
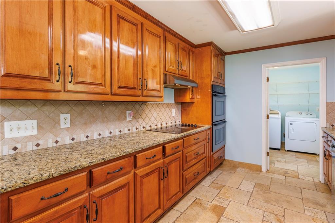
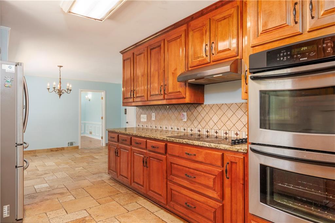
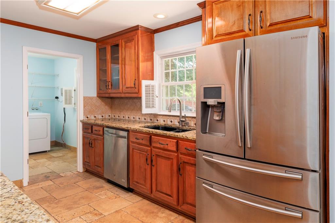
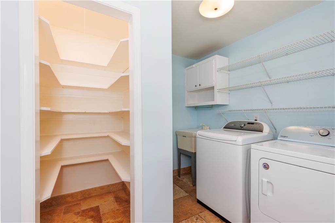
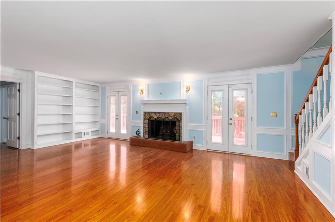
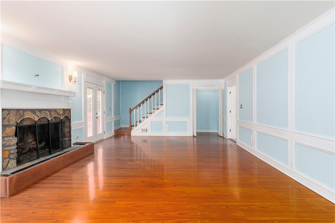
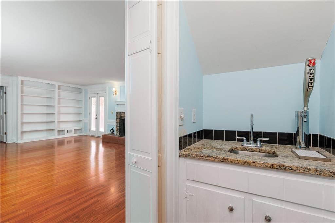
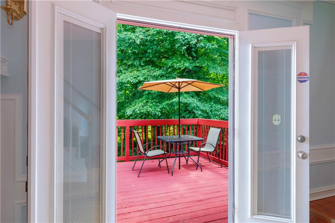
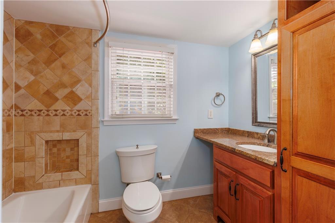
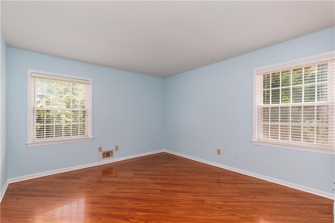
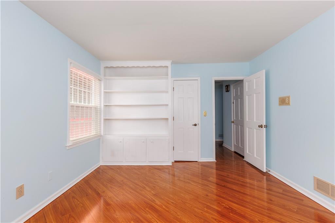
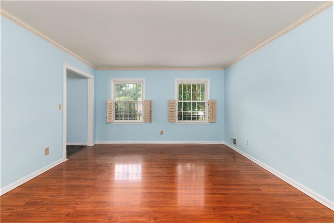
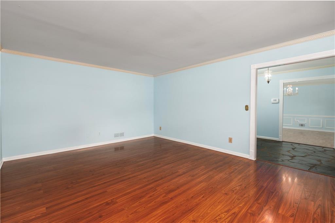
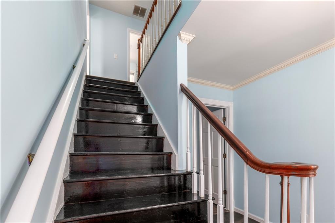
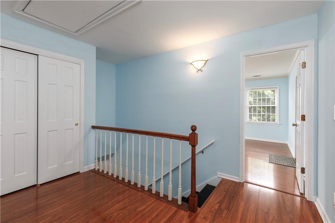
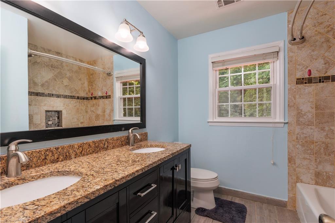
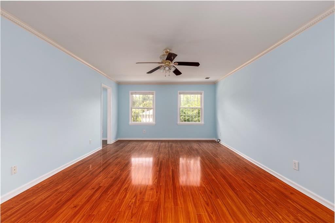
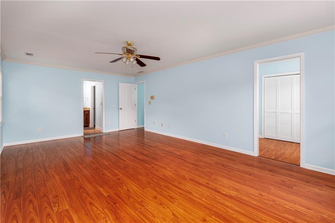
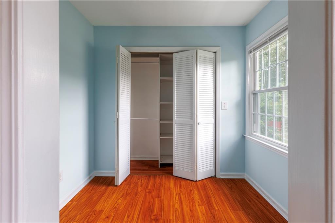
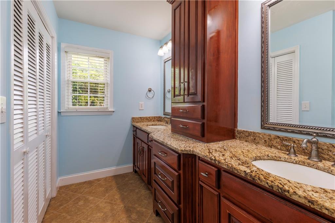
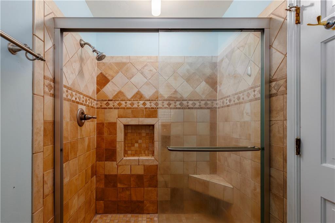
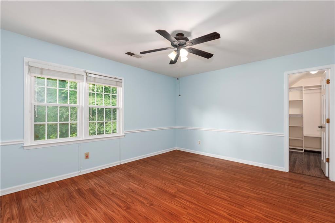
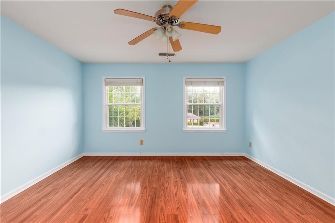
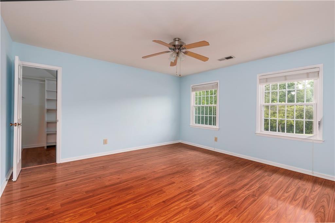
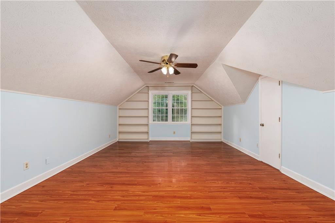
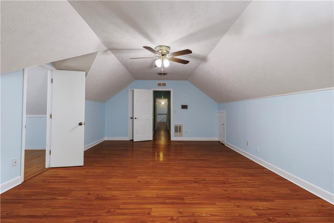
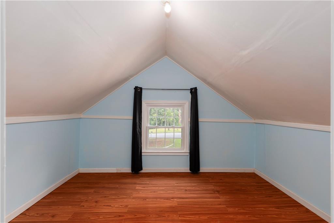
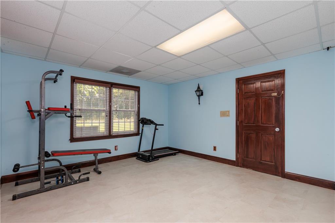
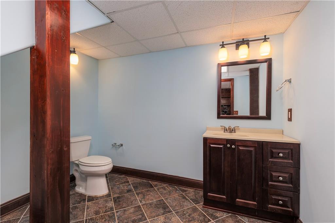
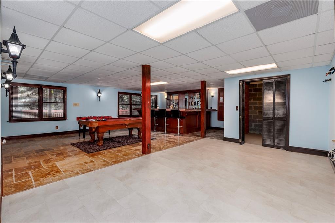
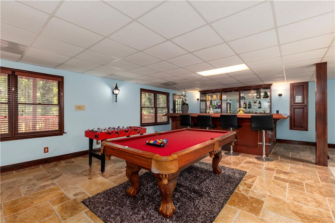
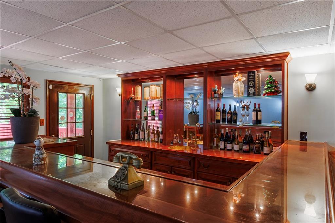
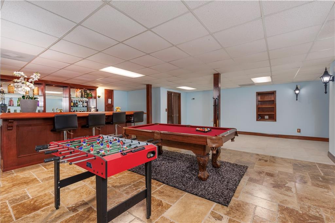
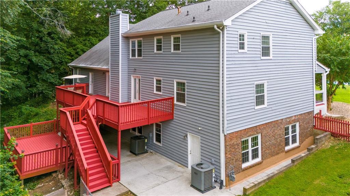
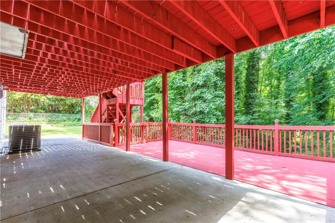
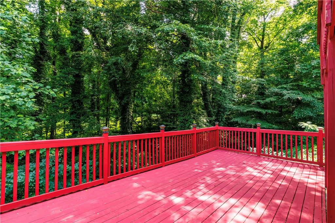
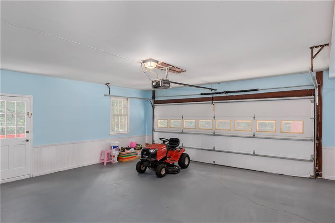
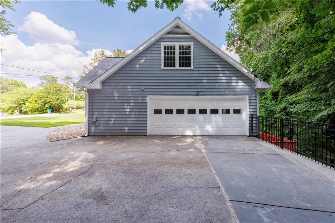
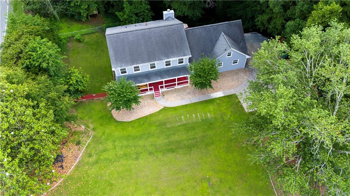
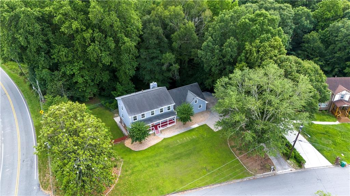
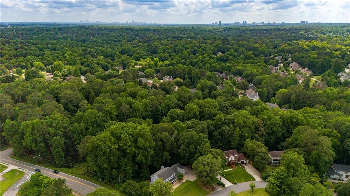
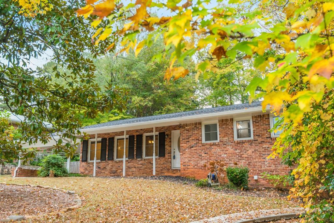
 MLS# 410472833
MLS# 410472833 