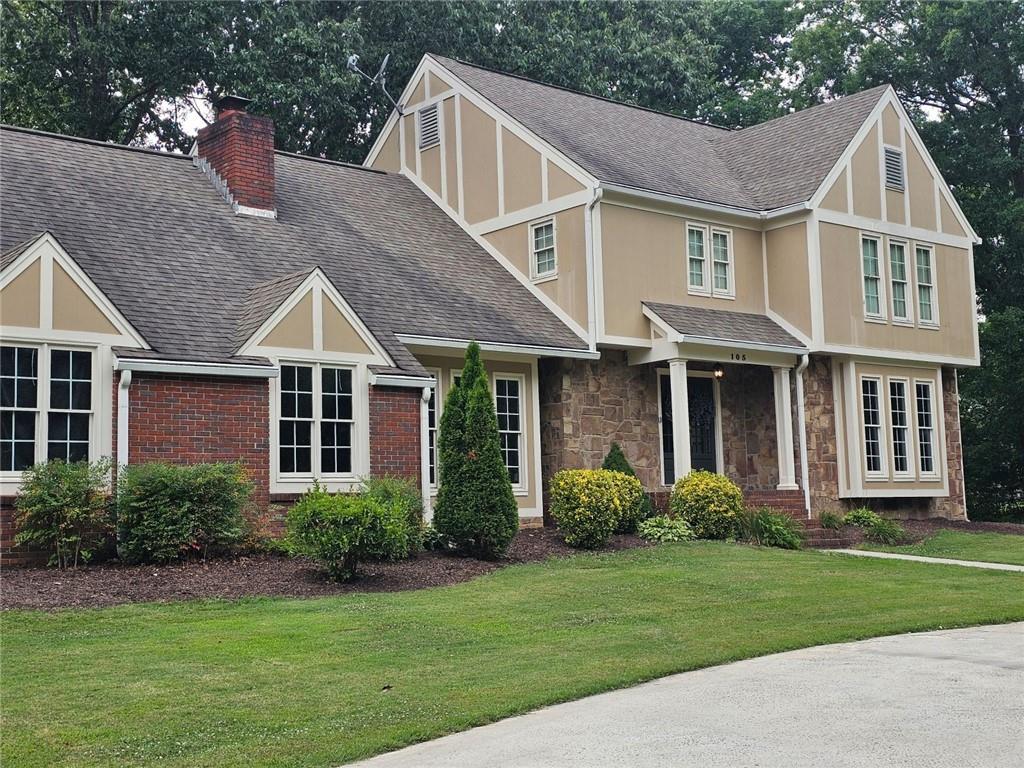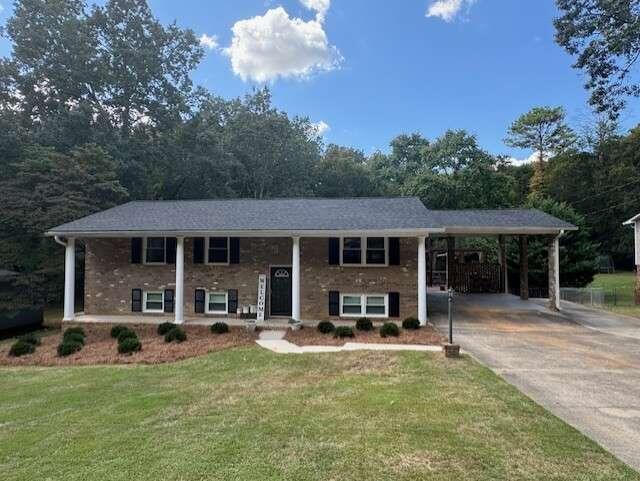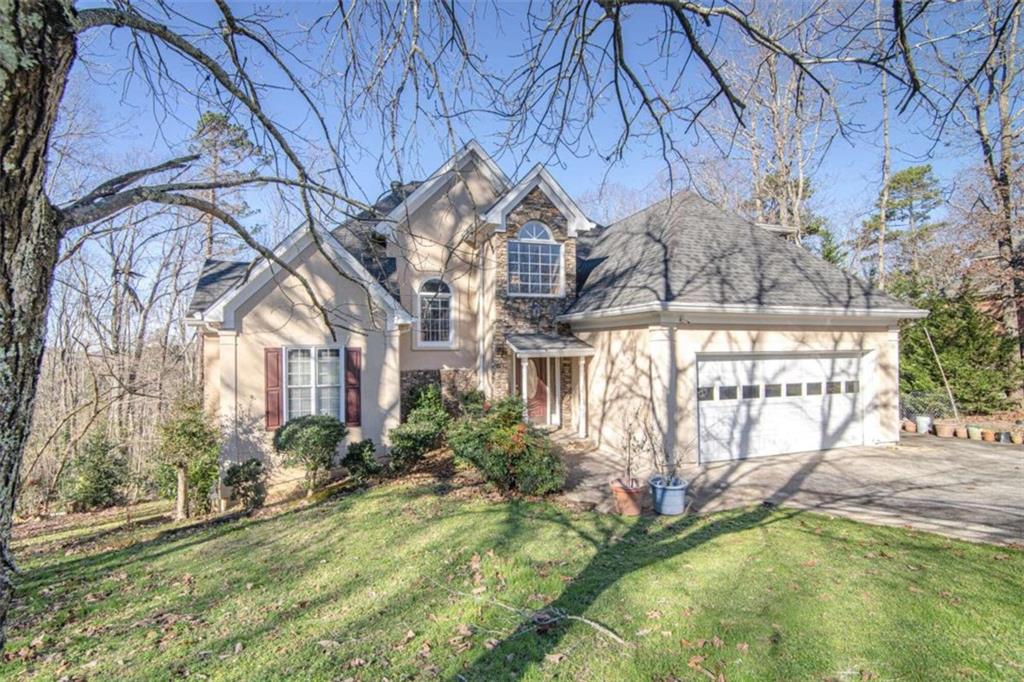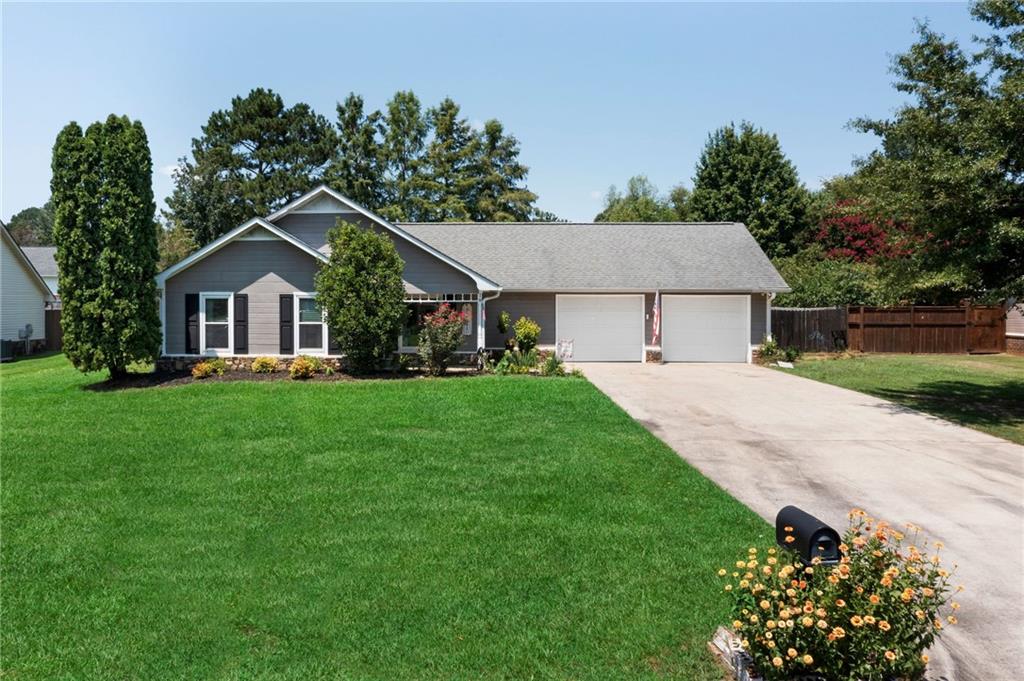Viewing Listing MLS# 387708901
Rome, GA 30161
- 4Beds
- 1Full Baths
- 1Half Baths
- N/A SqFt
- 1955Year Built
- 1.66Acres
- MLS# 387708901
- Residential
- Single Family Residence
- Active
- Approx Time on Market5 months, 10 days
- AreaN/A
- CountyFloyd - GA
- Subdivision Sherwood Forest
Overview
One home, three lots totaling 1.66 acres. Super charming 4 bed 1 1/2 bath home to make your very own.Walk into an open floor plan, with a lovely gas or wood burning fireplace. This home has plenty of storage upstairs to be used as linen/pantry space. 3 large bedrooms with plenty of closet space in each. 1 1/2 baths located upstairs. You can step out on the back deck to enjoy the beautiful, secluded views of the property. You will find that the yard has been partially fenced. You can enjoy the day or late evenings in the quaint sunroom just off the living area that is attached to the carport. Downstars, you find an extra bonus room with its own private entrance. In addition to the bonus room, you will find an oversized storage room idea for all that extra ""stuff"", along with a large laundry room. This home comes with lots of room and land for you to make it you very own peaceful retreat at the end of every day. This home is in an idea location close to Etowah Park which has many amenities for all to enjoy, plus home is only a short drive to downtown Rome.
Association Fees / Info
Hoa: No
Community Features: Park
Bathroom Info
Main Bathroom Level: 1
Halfbaths: 1
Total Baths: 2.00
Fullbaths: 1
Room Bedroom Features: None
Bedroom Info
Beds: 4
Building Info
Habitable Residence: Yes
Business Info
Equipment: None
Exterior Features
Fence: Chain Link, Wood
Patio and Porch: Patio, Deck
Exterior Features: Private Yard
Road Surface Type: Asphalt
Pool Private: No
County: Floyd - GA
Acres: 1.66
Pool Desc: None
Fees / Restrictions
Financial
Original Price: $375,000
Owner Financing: Yes
Garage / Parking
Parking Features: Carport
Green / Env Info
Green Energy Generation: None
Handicap
Accessibility Features: Common Area
Interior Features
Security Ftr: None
Fireplace Features: Brick, Gas Log, Living Room
Levels: One and One Half
Appliances: Electric Oven, Refrigerator, Range Hood, Washer, Dryer
Laundry Features: In Basement
Interior Features: High Ceilings 9 ft Upper, High Ceilings 9 ft Main
Flooring: Laminate, Hardwood
Spa Features: None
Lot Info
Lot Size Source: Plans
Lot Features: Back Yard, Corner Lot, Landscaped, Front Yard
Lot Size: 1 66
Misc
Property Attached: No
Home Warranty: Yes
Open House
Other
Other Structures: None
Property Info
Construction Materials: Lap Siding
Year Built: 1,955
Property Condition: Resale
Roof: Shingle
Property Type: Residential Detached
Style: Ranch, Other
Rental Info
Land Lease: Yes
Room Info
Kitchen Features: View to Family Room
Room Master Bathroom Features: None
Room Dining Room Features: Open Concept
Special Features
Green Features: HVAC, Lighting
Special Listing Conditions: None
Special Circumstances: None
Sqft Info
Building Area Total: 1866
Building Area Source: Owner
Tax Info
Tax Amount Annual: 1265
Tax Year: 2,024
Tax Parcel Letter: K13Z211, K13Z210, K13Z209
Unit Info
Utilities / Hvac
Cool System: Central Air
Electric: 110 Volts
Heating: Natural Gas
Utilities: Cable Available, Electricity Available, Natural Gas Available, Phone Available, Sewer Available, Water Available
Sewer: Septic Tank
Waterfront / Water
Water Body Name: Allatoona
Water Source: Public
Waterfront Features: None
Directions
GPS - From 411 take SR 1 to Kingston Highway. You will turn left on Kingston Highway 293, go past Sherwood Forest Church on your right, you will then take the next road on the right for Goodman Road NE, go down about a quarter mile then turn right onto Robin Hood Road NE, the home will be on the left at the top of the hill.Listing Provided courtesy of Covenant Realty
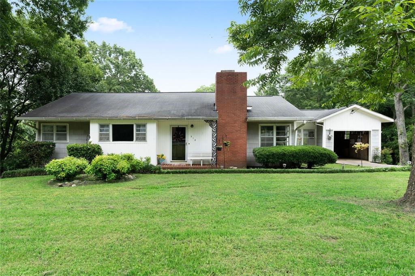
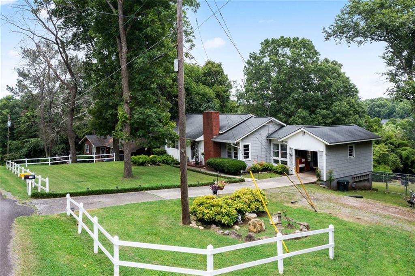
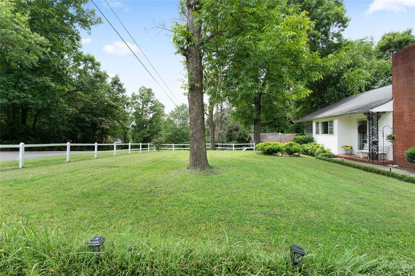
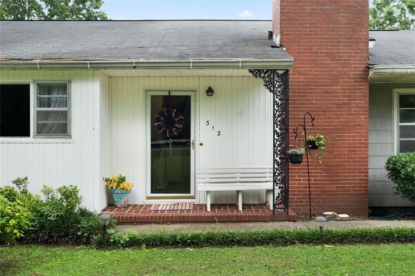
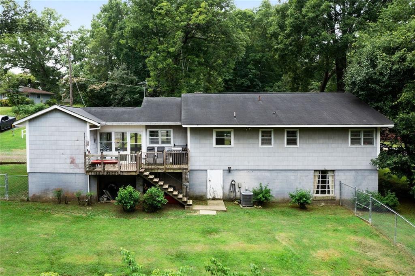
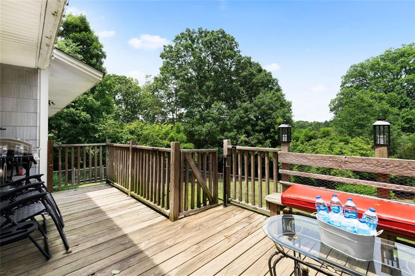
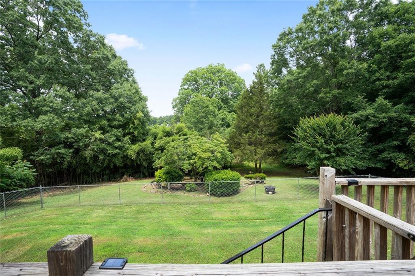
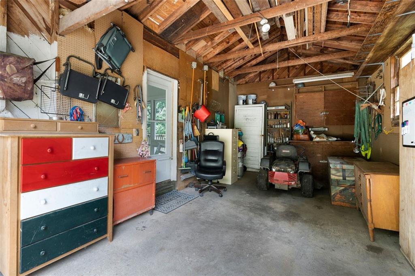
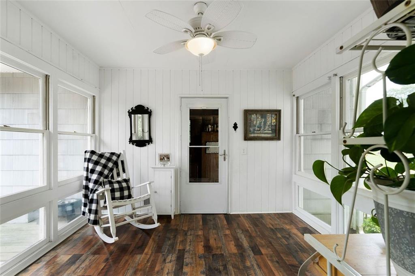
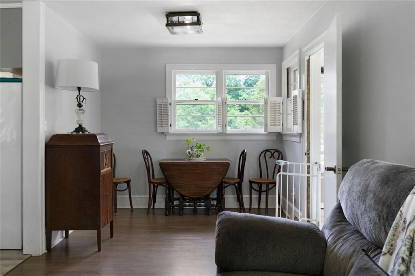
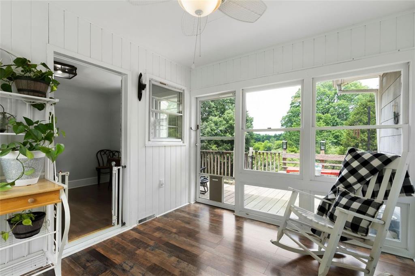
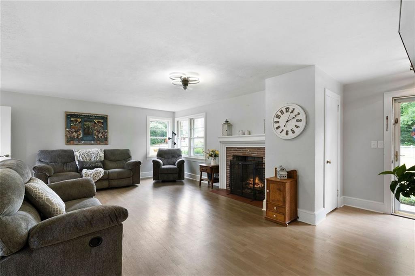
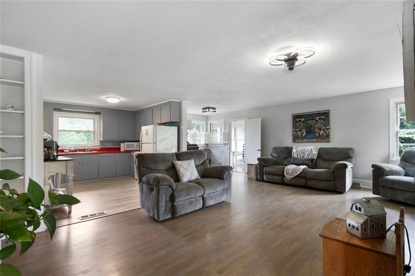
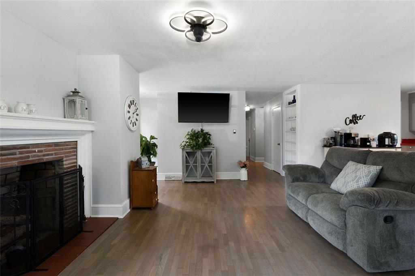
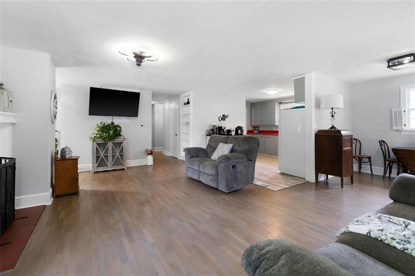
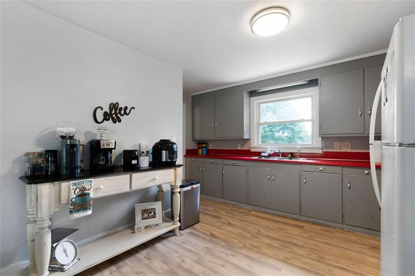
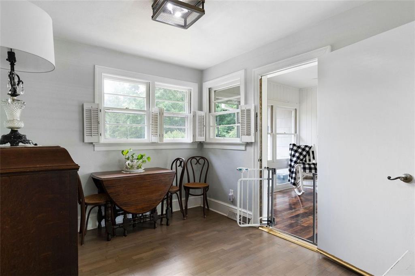
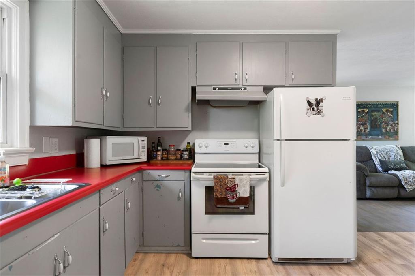
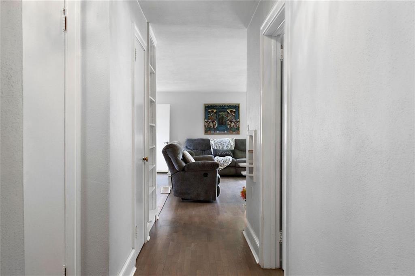
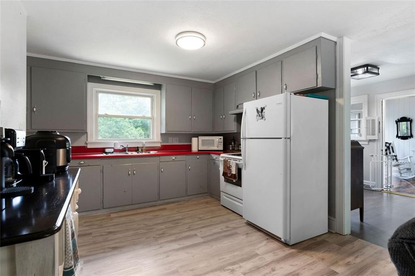
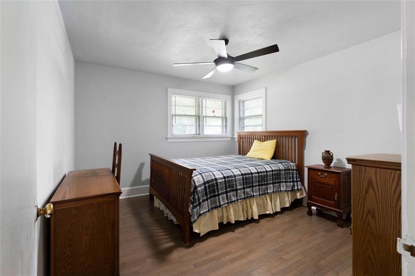
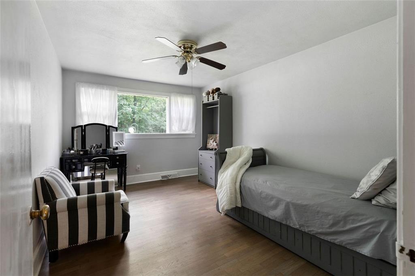
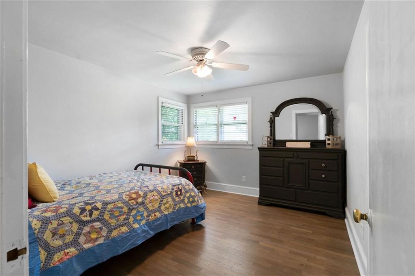
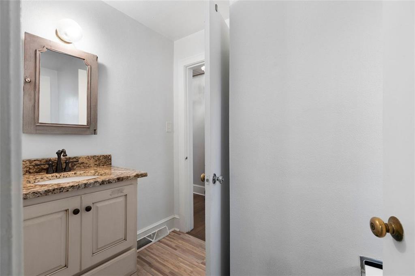
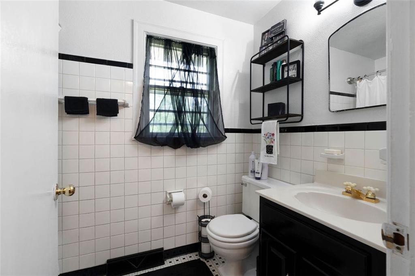
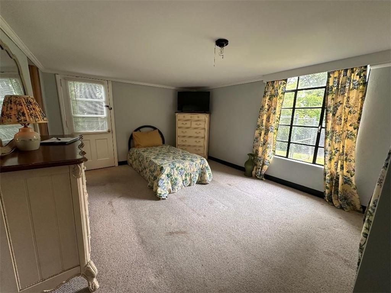
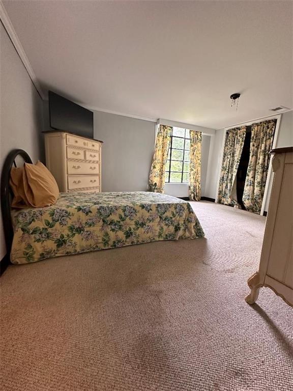
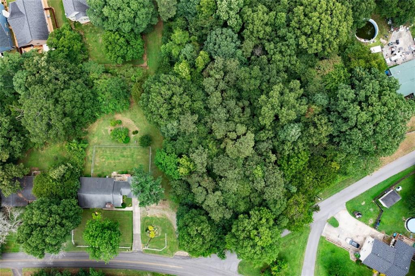
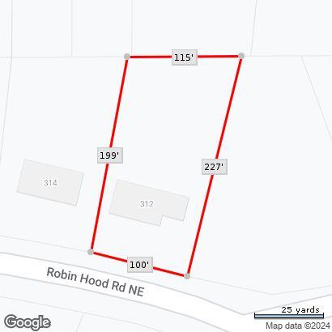
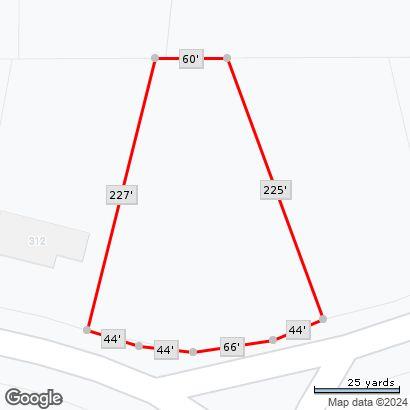
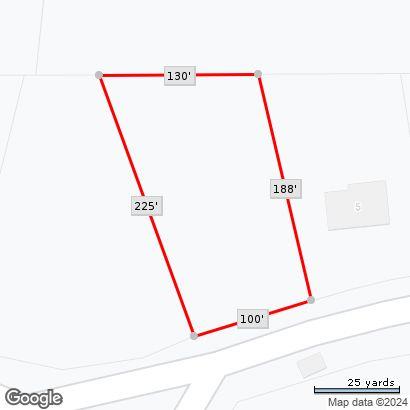
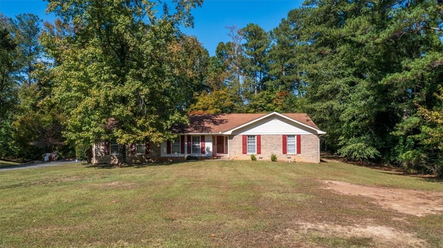
 MLS# 408891034
MLS# 408891034 