Viewing Listing MLS# 387661218
Cumming, GA 30040
- 6Beds
- 5Full Baths
- 2Half Baths
- N/A SqFt
- 2001Year Built
- 2.66Acres
- MLS# 387661218
- Residential
- Single Family Residence
- Active
- Approx Time on Market5 months, 9 days
- AreaN/A
- CountyForsyth - GA
- Subdivision Providence Plantation
Overview
Location Location!!! Beautiful custom built estate home move-in ready! newer roof! This home is situated on a 2.6 acre, cul-de-sac lot for the ultimate privacy in the backyard. With over 7,500 square feet, this home is ideal for entertaining with multiple open living spaces while still having the feel of the perfect family home. The Updated kitchen design matches the culinary lifestyle of today's busy families and opens to casual dining, and family room. The master suite, located on the main level, includes a sitting area overlooking the backyard, and a luxurious master spa. Four additional ensuite bedrooms located on the second level, with a guest bedroom found in the lower level. The finished terrace level also has a gym, theater, kitchenette, and wine cellar. The backyard oasis includes plenty of yard space, Pebble Tec pool and spa, and an outdoor kitchen area. Neighborhood is gated and is closely located to HWY 400, Vickery Village, and Halcyon. Too Much to List! Must See!
Association Fees / Info
Hoa: Yes
Hoa Fees Frequency: Annually
Hoa Fees: 1100
Community Features: Gated
Association Fee Includes: Cable TV, Gas
Bathroom Info
Main Bathroom Level: 1
Halfbaths: 2
Total Baths: 7.00
Fullbaths: 5
Room Bedroom Features: Master on Main, Oversized Master
Bedroom Info
Beds: 6
Building Info
Habitable Residence: Yes
Business Info
Equipment: Home Theater, Irrigation Equipment, Satellite Dish
Exterior Features
Fence: Back Yard, Fenced, Wrought Iron
Patio and Porch: Front Porch, Patio, Rear Porch
Exterior Features: Gas Grill, Permeable Paving, Private Entrance, Private Yard, Rear Stairs
Road Surface Type: Paved
Pool Private: Yes
County: Forsyth - GA
Acres: 2.66
Pool Desc: Gunite, Heated, In Ground, Private
Fees / Restrictions
Financial
Original Price: $1,775,000
Owner Financing: Yes
Garage / Parking
Parking Features: Attached, Garage, Garage Faces Side, Kitchen Level, Level Driveway
Green / Env Info
Green Energy Generation: None
Handicap
Accessibility Features: None
Interior Features
Security Ftr: Carbon Monoxide Detector(s), Fire Alarm, Security Gate, Smoke Detector(s)
Fireplace Features: Family Room, Gas Log, Great Room, Keeping Room, Living Room, Master Bedroom
Levels: Two
Appliances: Dishwasher, Disposal, Gas Cooktop, Microwave, Refrigerator, Self Cleaning Oven, Washer
Laundry Features: In Hall, In Kitchen, Laundry Room, Main Level
Interior Features: Bookcases, Coffered Ceiling(s), Disappearing Attic Stairs, Entrance Foyer 2 Story, High Ceilings 9 ft Upper, High Ceilings 10 ft Lower, High Ceilings 10 ft Main, High Speed Internet, Smart Home, Tray Ceiling(s), Walk-In Closet(s), Wet Bar
Flooring: Hardwood
Spa Features: Private
Lot Info
Lot Size Source: Public Records
Lot Features: Cul-De-Sac, Front Yard, Landscaped, Level, Private
Lot Size: x
Misc
Property Attached: No
Home Warranty: Yes
Open House
Other
Other Structures: Gazebo,Pergola
Property Info
Construction Materials: Brick 3 Sides, Stucco
Year Built: 2,001
Property Condition: Resale
Roof: Composition, Shingle
Property Type: Residential Detached
Style: Traditional
Rental Info
Land Lease: Yes
Room Info
Kitchen Features: Breakfast Bar, Breakfast Room, Cabinets White, Eat-in Kitchen, Keeping Room, Kitchen Island, Pantry Walk-In, Stone Counters
Room Master Bathroom Features: Separate Tub/Shower,Vaulted Ceiling(s),Whirlpool T
Room Dining Room Features: Butlers Pantry,Dining L
Special Features
Green Features: Thermostat
Special Listing Conditions: None
Special Circumstances: None
Sqft Info
Building Area Total: 7813
Building Area Source: Public Records
Tax Info
Tax Amount Annual: 11613
Tax Year: 2,023
Tax Parcel Letter: 083-000-182
Unit Info
Utilities / Hvac
Cool System: Ceiling Fan(s), Central Air, Zoned
Electric: 110 Volts, 220 Volts
Heating: Central, Natural Gas, Zoned
Utilities: Cable Available, Electricity Available, Natural Gas Available
Sewer: Septic Tank
Waterfront / Water
Water Body Name: None
Water Source: Public
Waterfront Features: None
Directions
GPS FriendlyListing Provided courtesy of Keller Williams Realty Community Partners
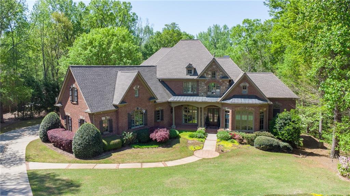
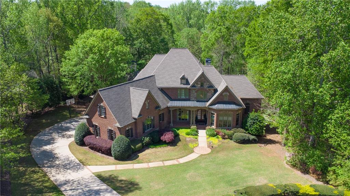
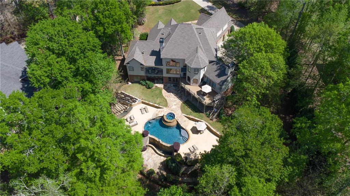
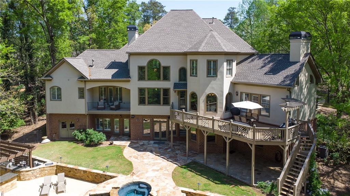
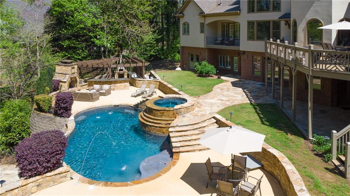
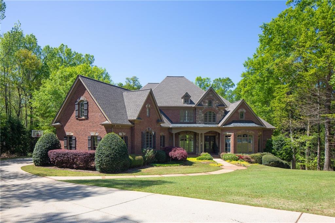
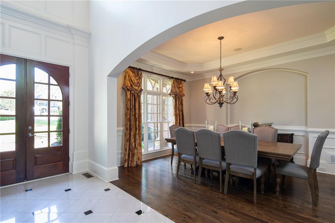
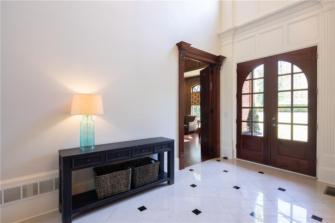
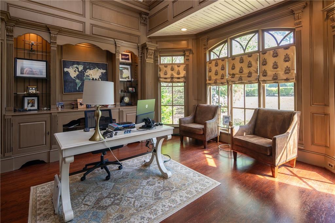
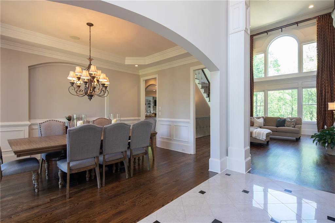
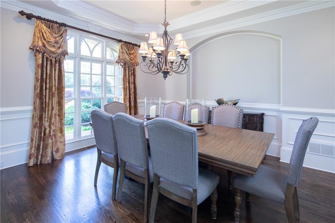
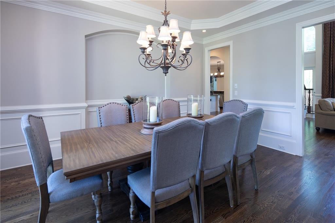
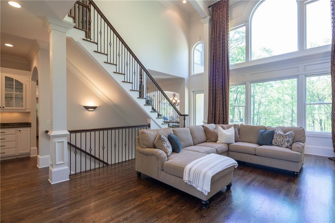
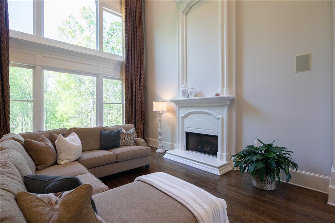
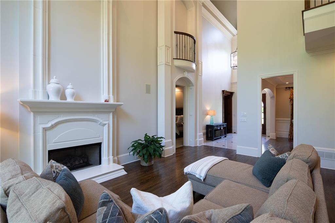
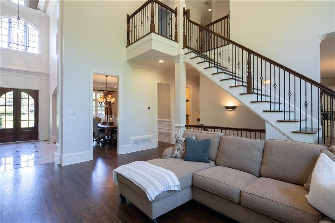
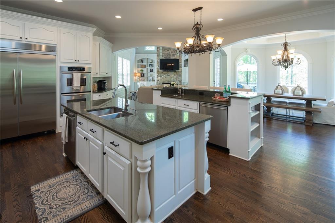
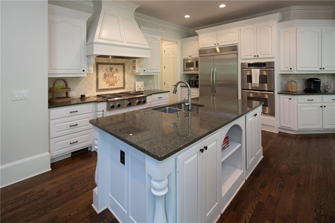
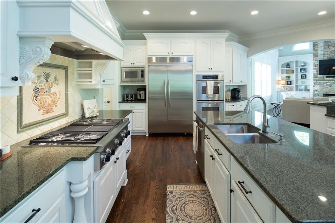
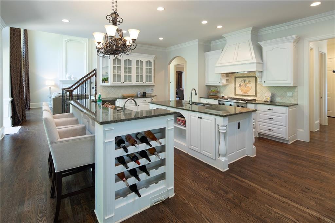
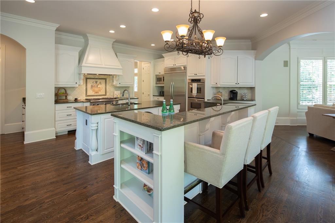
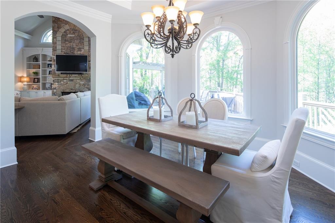
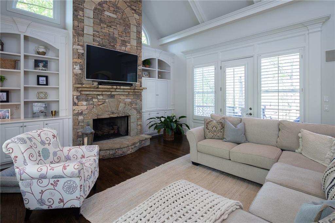
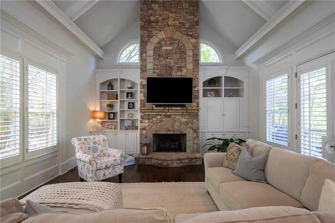
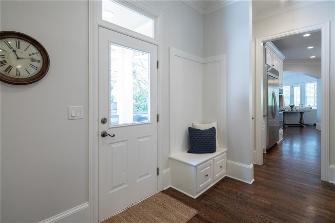
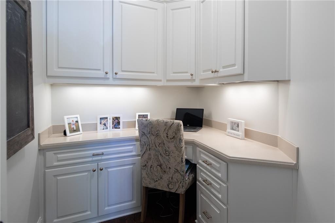
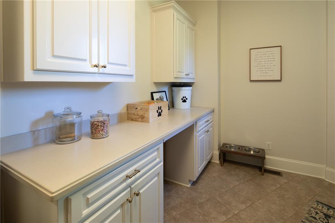
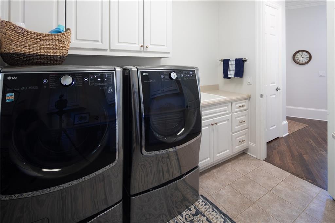
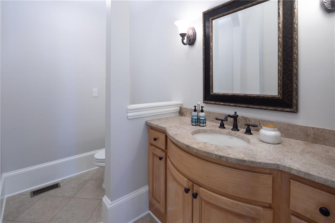
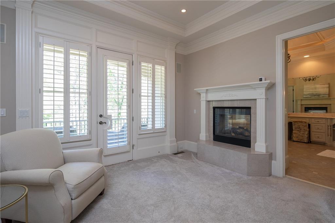
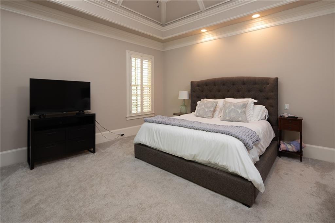
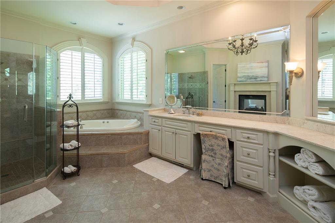
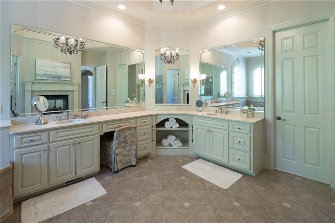
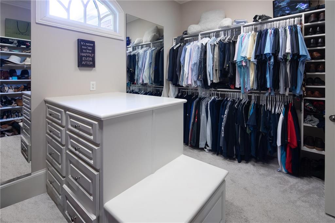
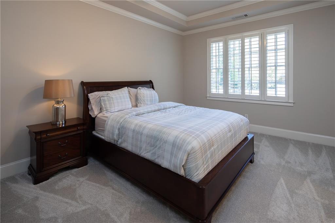
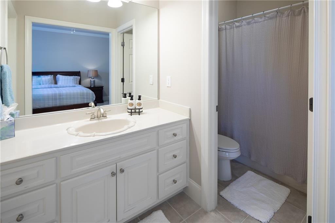
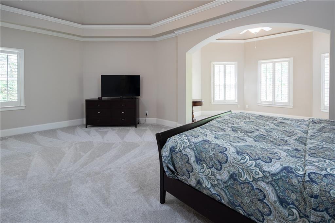
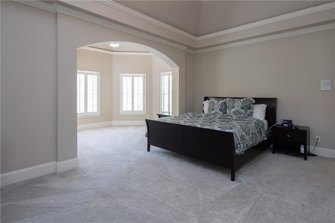
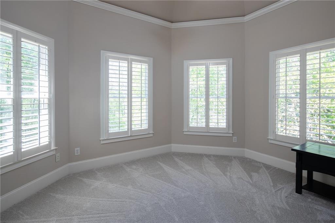
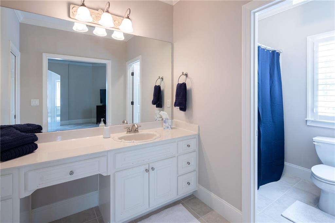
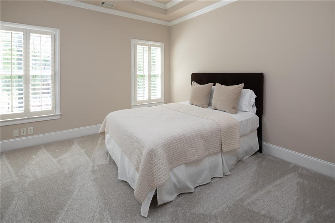
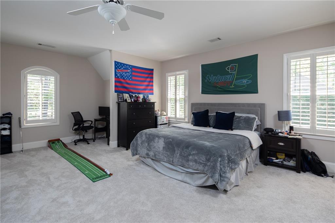
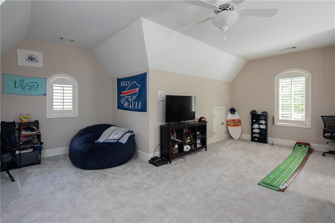
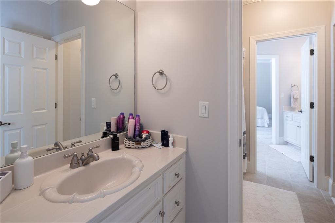
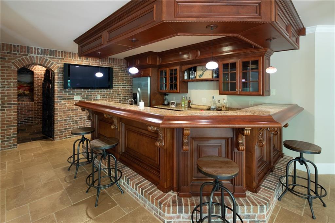
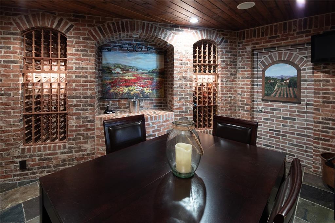
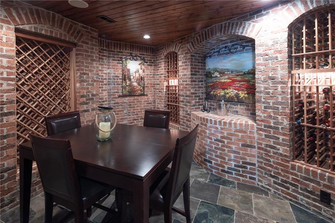
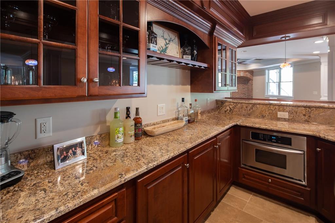
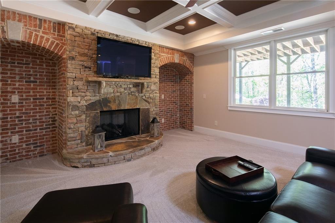
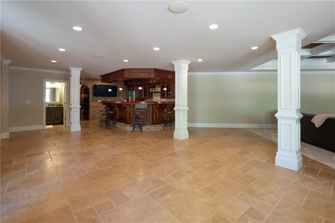
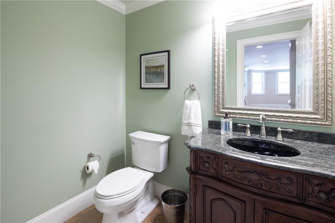
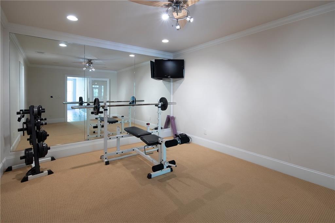
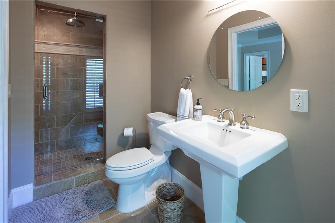
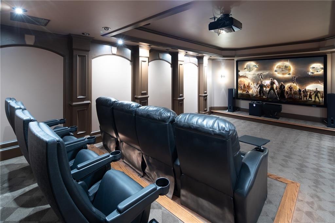
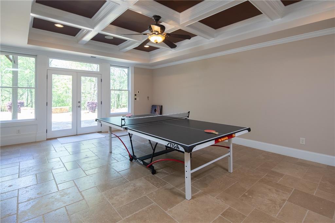
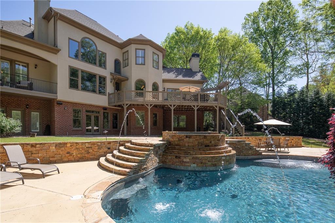
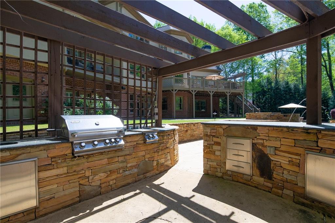
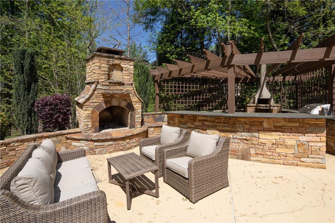
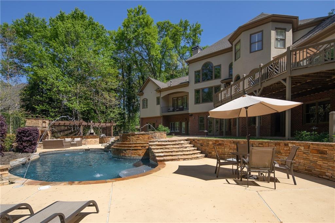
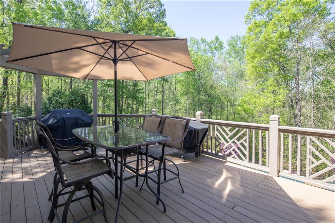
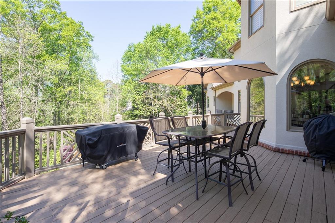
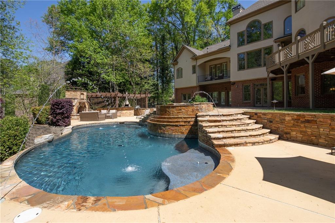
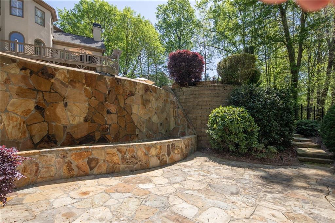
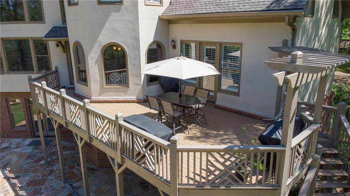
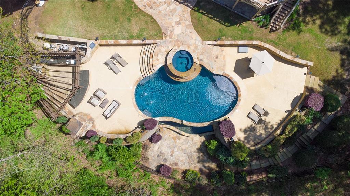
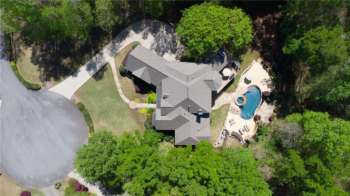
 Listings identified with the FMLS IDX logo come from
FMLS and are held by brokerage firms other than the owner of this website. The
listing brokerage is identified in any listing details. Information is deemed reliable
but is not guaranteed. If you believe any FMLS listing contains material that
infringes your copyrighted work please
Listings identified with the FMLS IDX logo come from
FMLS and are held by brokerage firms other than the owner of this website. The
listing brokerage is identified in any listing details. Information is deemed reliable
but is not guaranteed. If you believe any FMLS listing contains material that
infringes your copyrighted work please