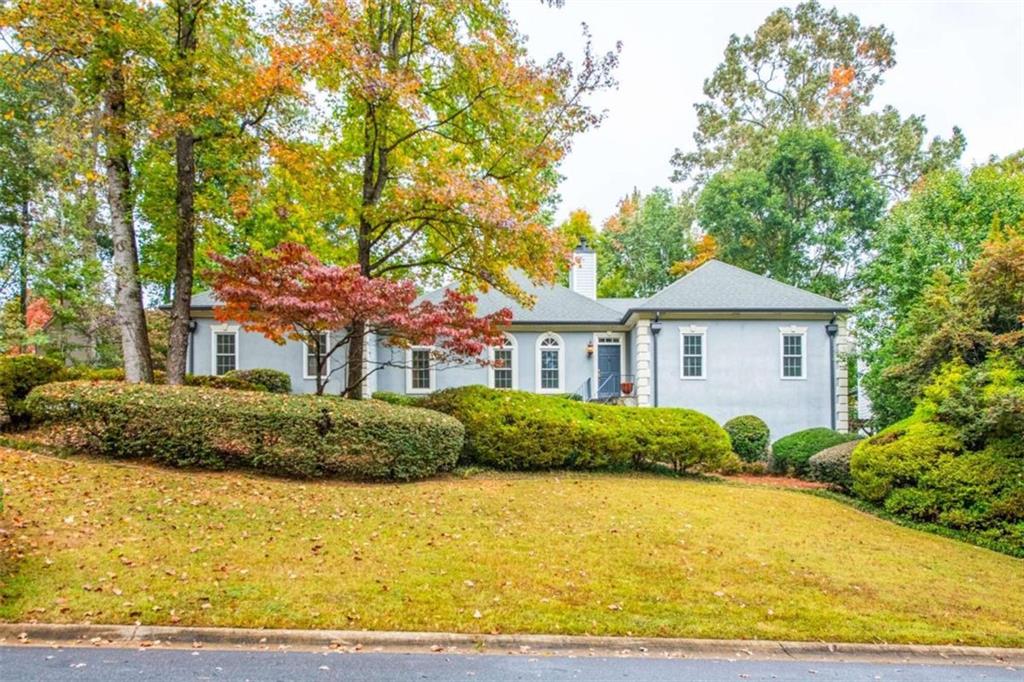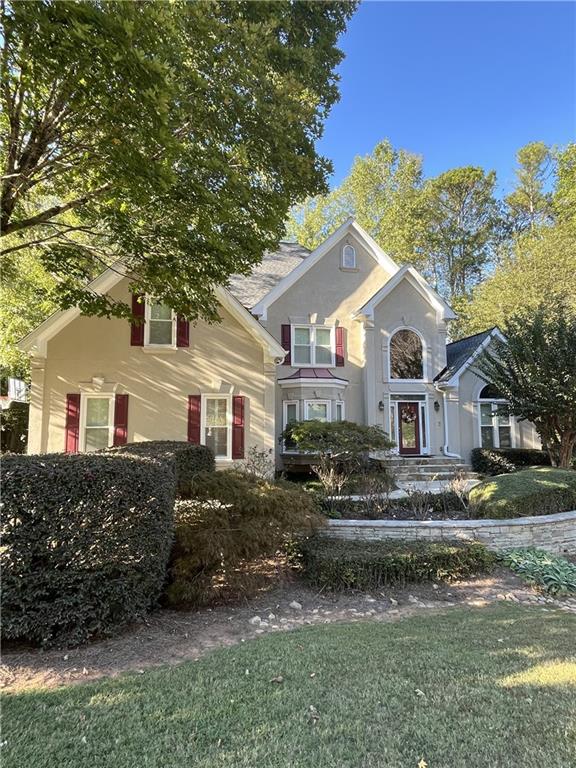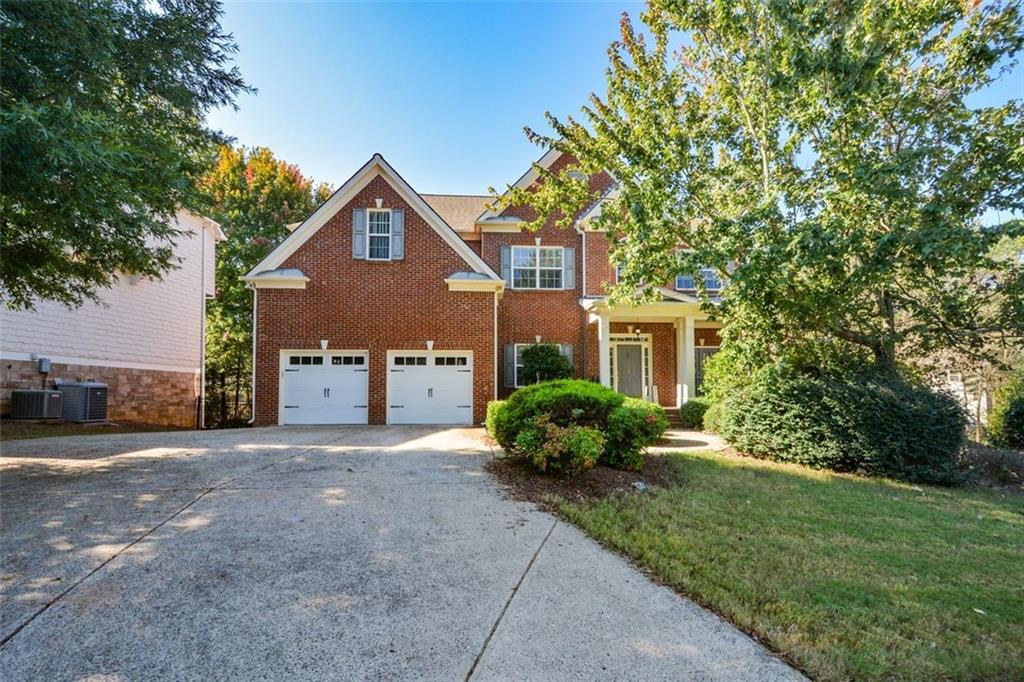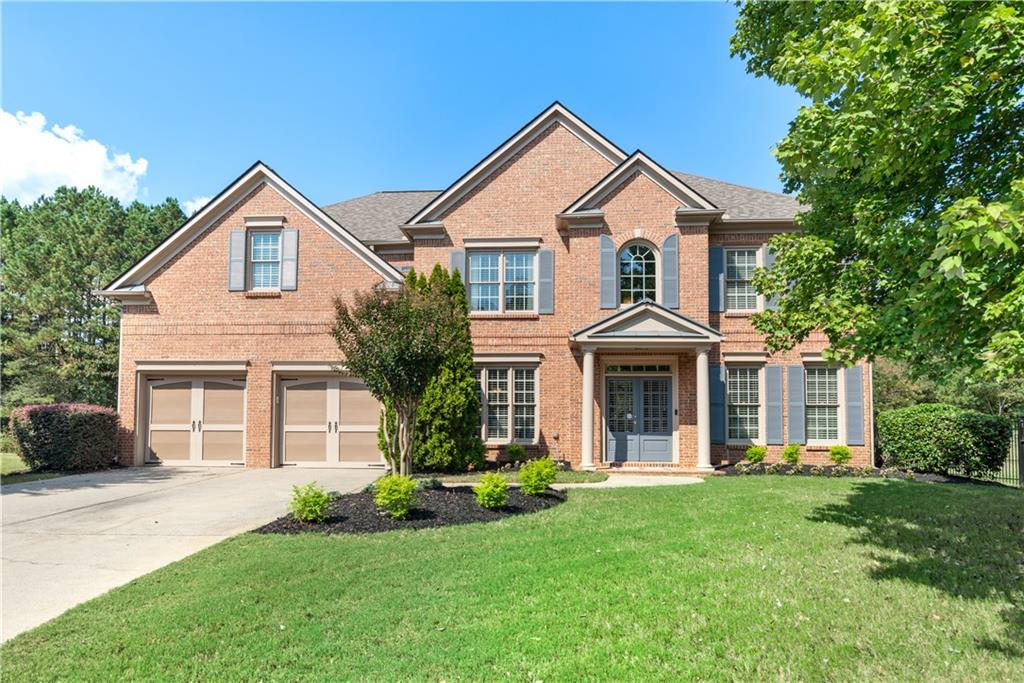Viewing Listing MLS# 387660296
Marietta, GA 30066
- 5Beds
- 3Full Baths
- 1Half Baths
- N/A SqFt
- 1986Year Built
- 0.36Acres
- MLS# 387660296
- Residential
- Single Family Residence
- Active
- Approx Time on Market5 months, 5 days
- AreaN/A
- CountyCobb - GA
- Subdivision Hampton Ridge
Overview
Welcome Home, this beautiful 5 Bedroom 3 and a half bath house in Lassiter district is waiting for you. Located in the highly sought after Hampton Ridge Community, a family friendly, Swim and Tennis community within 15 minutes of Downtown Roswell, Downtown Woodstock, The Avenues at East Cobb and multiple major Highways. 4504 Ashmore Circle has been recently remodeled with shaker cabinets, quartz countertops, prepping island and all new appliances including a vent hood and pot filler. Engineered hardwoods, recently installed greet you on the first level. The Primary bathroom has serene treehouse views with modern touches, and a spa-like feel. The fully finished basement space can be used multiple ways and includes an updated full bath. Just a short walk across the street to the community pool, this home is perfect for all seasons and just in time for summer.
Association Fees / Info
Hoa Fees: 650
Hoa: Yes
Hoa Fees Frequency: Annually
Hoa Fees: 650
Community Features: Clubhouse, Homeowners Assoc, Playground, Pool, Street Lights, Tennis Court(s)
Hoa Fees Frequency: Annually
Association Fee Includes: Swim, Tennis
Bathroom Info
Halfbaths: 1
Total Baths: 4.00
Fullbaths: 3
Room Bedroom Features: Oversized Master
Bedroom Info
Beds: 5
Building Info
Habitable Residence: Yes
Business Info
Equipment: None
Exterior Features
Fence: None
Patio and Porch: Deck, Front Porch, Patio
Exterior Features: Private Yard
Road Surface Type: Asphalt
Pool Private: No
County: Cobb - GA
Acres: 0.36
Pool Desc: None
Fees / Restrictions
Financial
Original Price: $785,000
Owner Financing: Yes
Garage / Parking
Parking Features: Attached, Driveway, Garage
Green / Env Info
Green Energy Generation: None
Handicap
Accessibility Features: Accessible Bedroom, Accessible Entrance, Accessible Kitchen, Accessible Kitchen Appliances
Interior Features
Security Ftr: Smoke Detector(s)
Fireplace Features: Family Room
Levels: Two
Appliances: Dishwasher, Disposal, Double Oven, Gas Range, Range Hood, Refrigerator
Laundry Features: Common Area
Interior Features: Disappearing Attic Stairs, Entrance Foyer, High Speed Internet, His and Hers Closets, Walk-In Closet(s)
Flooring: Hardwood, Vinyl
Spa Features: None
Lot Info
Lot Size Source: Public Records
Lot Features: Corner Lot, Front Yard, Landscaped, Private
Misc
Property Attached: No
Home Warranty: Yes
Open House
Other
Other Structures: Garage(s)
Property Info
Construction Materials: Stucco
Year Built: 1,986
Property Condition: Updated/Remodeled
Roof: Composition, Shingle
Property Type: Residential Detached
Style: Traditional
Rental Info
Land Lease: Yes
Room Info
Kitchen Features: Breakfast Room, Cabinets White, Eat-in Kitchen, Kitchen Island, Solid Surface Counters, Stone Counters, Wine Rack
Room Master Bathroom Features: Separate His/Hers,Separate Tub/Shower,Soaking Tub
Room Dining Room Features: Separate Dining Room
Special Features
Green Features: None
Special Listing Conditions: None
Special Circumstances: Investor Owned, No disclosures from Seller
Sqft Info
Building Area Total: 2970
Building Area Source: Owner
Tax Info
Tax Amount Annual: 9960
Tax Year: 2,023
Tax Parcel Letter: 16-0118-0-026-0
Unit Info
Utilities / Hvac
Cool System: Central Air
Electric: None
Heating: Forced Air, Heat Pump
Utilities: Cable Available, Electricity Available, Natural Gas Available, Phone Available, Sewer Available, Underground Utilities, Water Available
Sewer: Public Sewer
Waterfront / Water
Water Body Name: None
Water Source: Public
Waterfront Features: None
Directions
GPSListing Provided courtesy of Coldwell Banker Realty
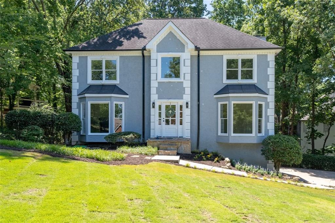
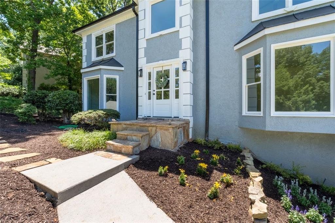
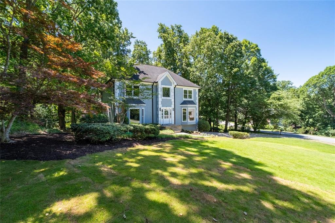
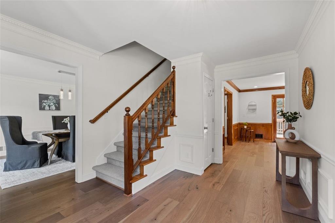
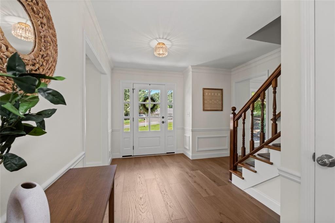
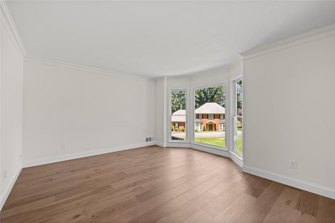
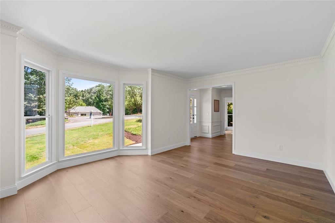
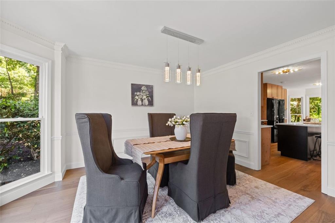
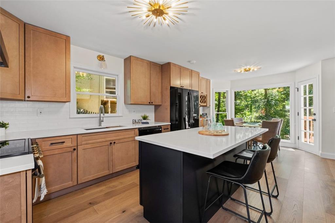
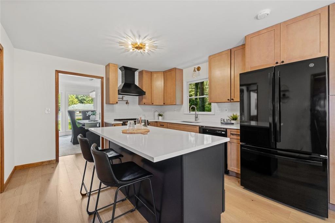
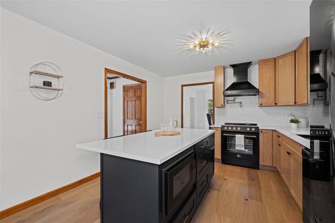
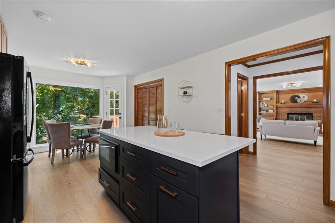
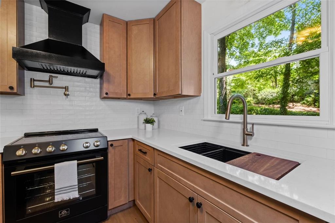
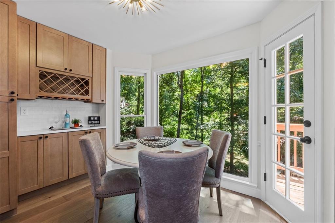
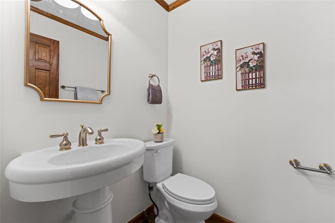
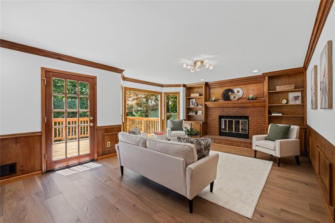
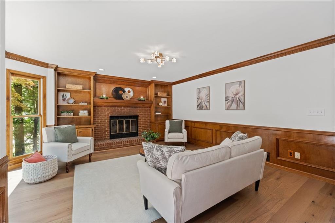
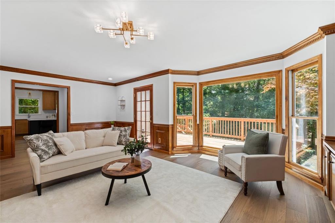
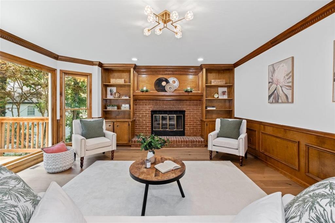
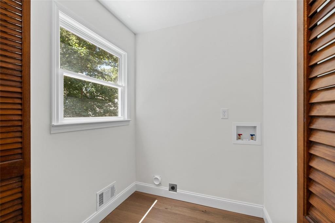
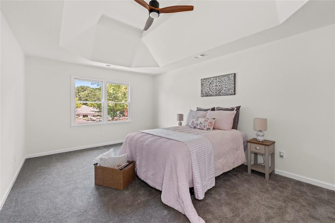
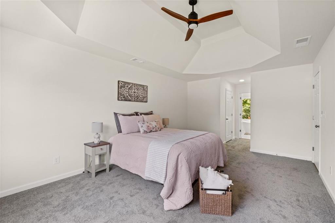
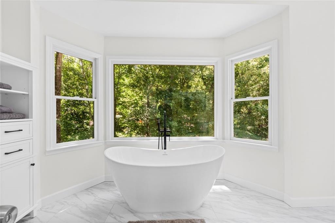
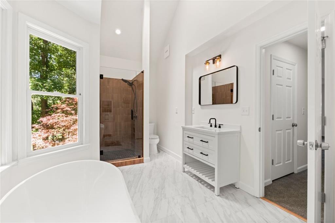
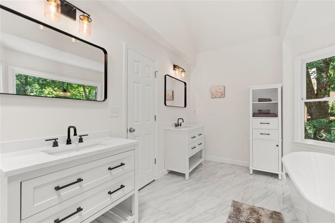
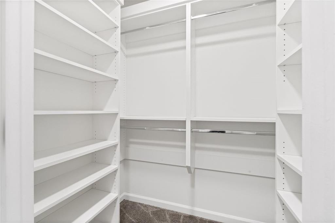
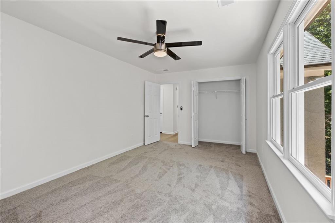
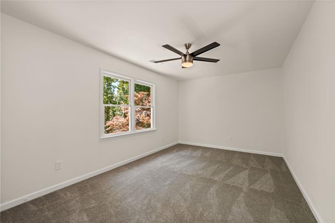
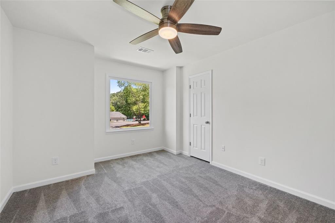
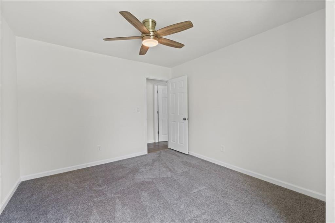
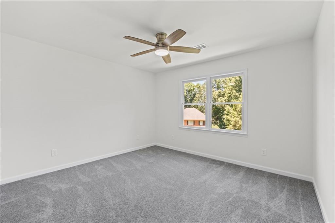
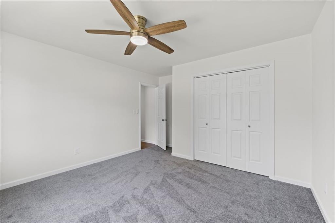
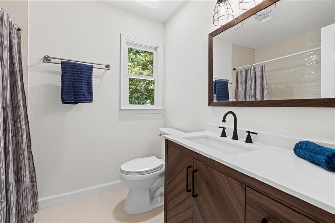
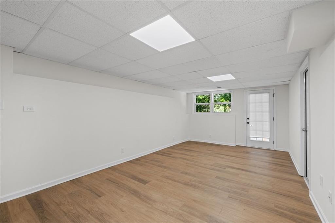
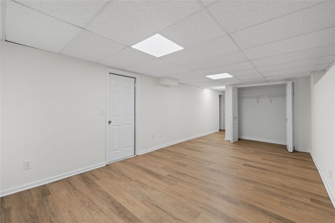
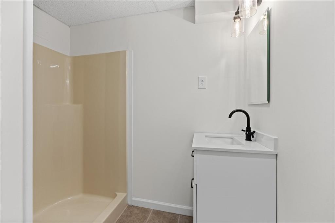
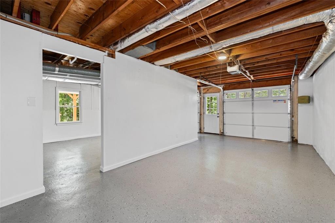
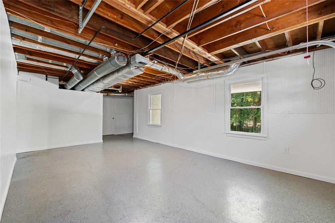
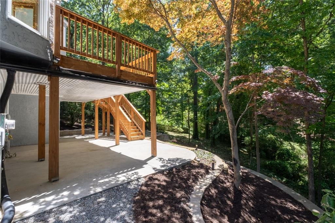
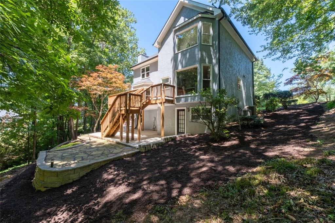
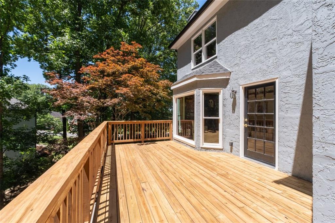
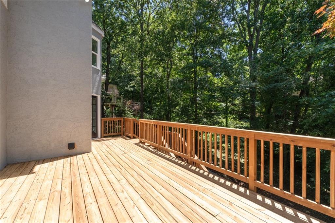
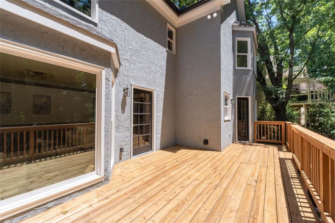
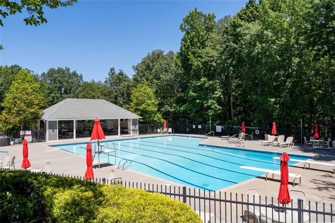
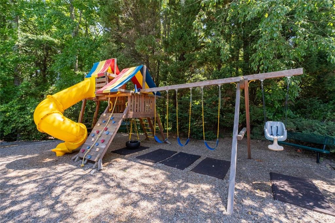
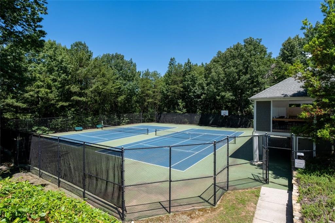
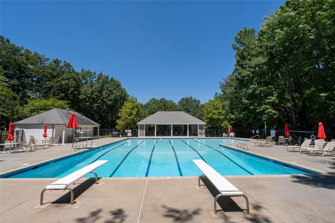
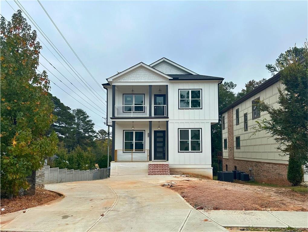
 MLS# 410469518
MLS# 410469518 