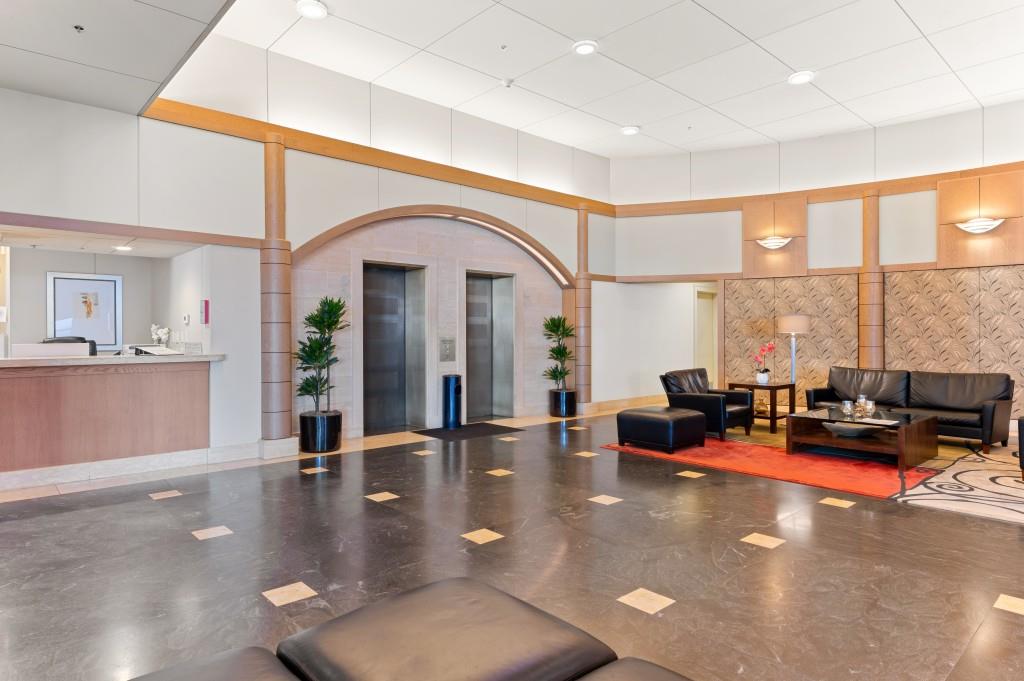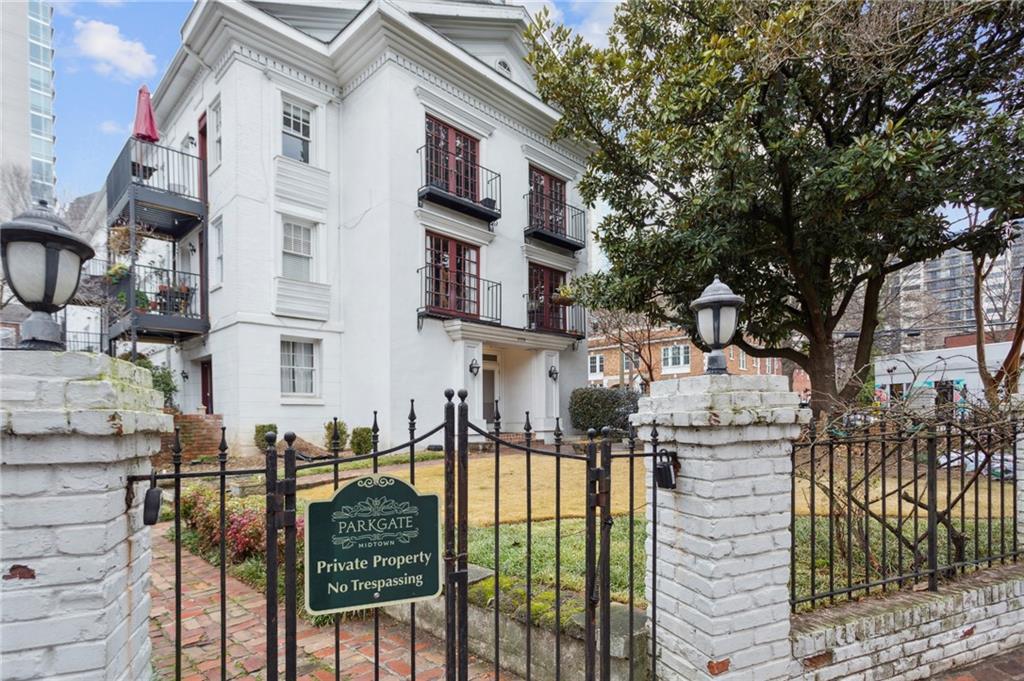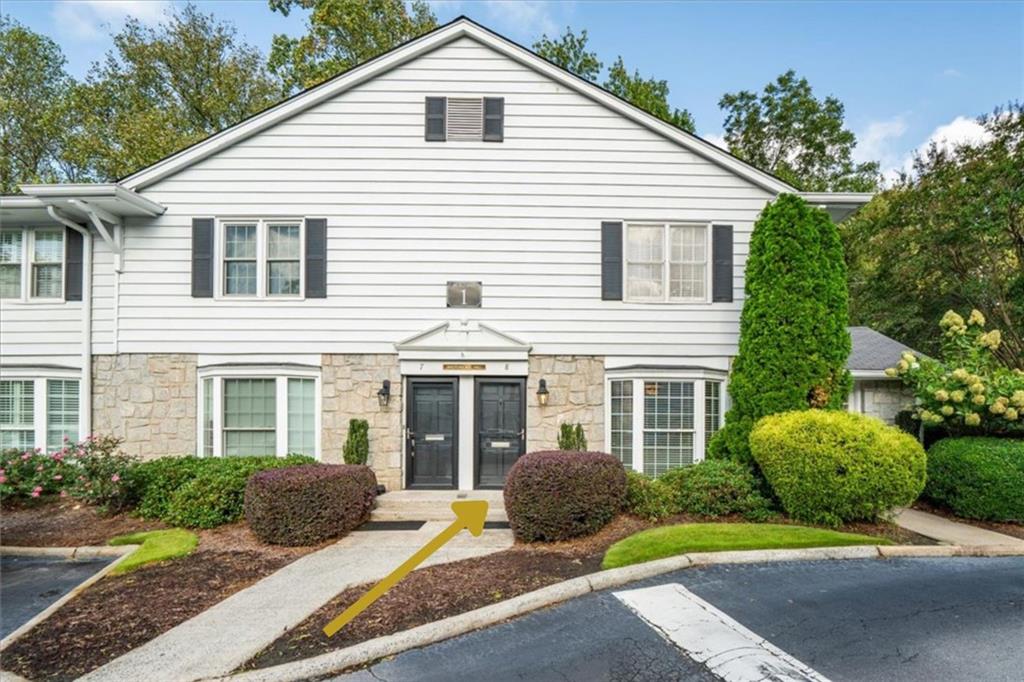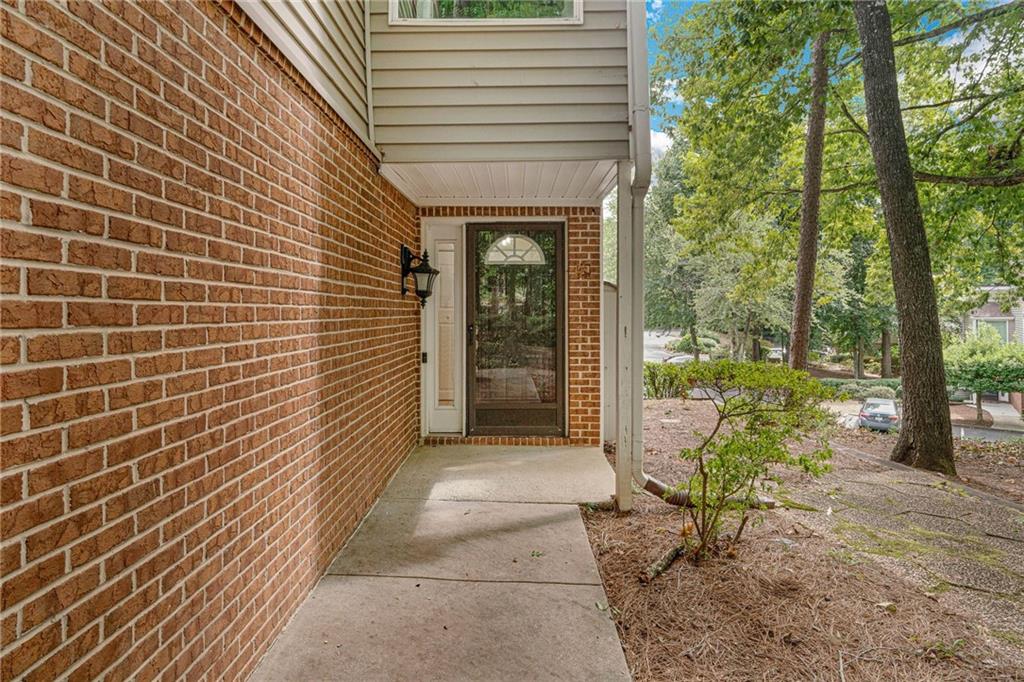Viewing Listing MLS# 387626582
Atlanta, GA 30308
- 1Beds
- 1Full Baths
- N/AHalf Baths
- N/A SqFt
- 2008Year Built
- 0.02Acres
- MLS# 387626582
- Residential
- Condominium
- Active
- Approx Time on Market3 months, 15 days
- AreaN/A
- CountyFulton - GA
- Subdivision Viewpoint
Overview
Welcome to the vibrant heart of Midtown Atlanta! This stunning 1 bedroom, 1 bathroom home offers an incredible opportunity for comfortable city living. Upon entering, you'll be welcomed by brand new floors and fresh paint throughout, including the kitchen and bathroom cabinets. This modern and inviting atmosphere sets the stage for a stylish and comfortable lifestyle.Enjoy the breathtaking view of the Midtown skyline from your living room, kitchen and bedroom, creating a picturesque backdrop for everyday living. The building itself offers a wealth of amenities for residents to enjoy, including a swimming pool, outdoor barbecue area, and clubhouse for entertaining. For those seeking entertainment, there's a media room where you can catch the latest movies or enjoy your favorite shows. Stay fit and active in the gym, or simply unwind in the state-of-the-art outdoor sitting area, offering a serene and green oasis in the heart of the city. Located in the vibrant Midtown neighborhood, you'll have easy access to a plethora of dining, shopping, and entertainment options. Indulge in the culinary delights of nearby restaurants, explore trendy shops, and immerse yourself in the cultural experiences that Midtown has to offer.Within a short distance, you'll find Piedmont Park, Fox Theatre, High Museum, Ponce City Market, and the Beltline, providing endless opportunities for outdoor recreation, artistic inspiration, and community engagement. Don't miss this incredible opportunity to live in the heart of vibrant Midtown Atlanta. Schedule a showing today and experience the best of city living in this remarkable home!
Association Fees / Info
Hoa: Yes
Hoa Fees Frequency: Monthly
Hoa Fees: 580
Community Features: Clubhouse, Concierge, Homeowners Assoc, Fitness Center, Pool, Near Public Transport, Barbecue
Association Fee Includes: Maintenance Structure, Trash, Internet, Maintenance Grounds, Pest Control, Receptionist, Swim, Reserve Fund
Bathroom Info
Main Bathroom Level: 1
Total Baths: 1.00
Fullbaths: 1
Room Bedroom Features: Other
Bedroom Info
Beds: 1
Building Info
Habitable Residence: Yes
Business Info
Equipment: None
Exterior Features
Fence: None
Patio and Porch: None
Exterior Features: Balcony
Road Surface Type: Asphalt
Pool Private: No
County: Fulton - GA
Acres: 0.02
Pool Desc: None
Fees / Restrictions
Financial
Original Price: $387,000
Owner Financing: Yes
Garage / Parking
Parking Features: Attached, Drive Under Main Level, Deeded
Green / Env Info
Green Energy Generation: None
Handicap
Accessibility Features: None
Interior Features
Security Ftr: Fire Alarm, Secured Garage/Parking, Fire Sprinkler System
Fireplace Features: None
Levels: One
Appliances: Dishwasher, Dryer, Disposal, Electric Range, Electric Water Heater, Refrigerator, Microwave, Washer
Laundry Features: In Hall, Laundry Closet
Interior Features: High Ceilings 10 ft Main, High Speed Internet, Entrance Foyer, Walk-In Closet(s)
Flooring: Vinyl, Ceramic Tile
Spa Features: None
Lot Info
Lot Size Source: Other
Lot Features: Other
Misc
Property Attached: Yes
Home Warranty: Yes
Open House
Other
Other Structures: None
Property Info
Construction Materials: Other
Year Built: 2,008
Property Condition: Resale
Roof: Other
Property Type: Residential Attached
Style: High Rise (6 or more stories)
Rental Info
Land Lease: Yes
Room Info
Kitchen Features: Breakfast Bar, Cabinets White, Stone Counters, View to Family Room
Room Master Bathroom Features: Tub/Shower Combo
Room Dining Room Features: None
Special Features
Green Features: None
Special Listing Conditions: None
Special Circumstances: None
Sqft Info
Building Area Total: 783
Building Area Source: Builder
Tax Info
Tax Amount Annual: 5927
Tax Year: 2,023
Tax Parcel Letter: 14-0049-0002-442-6
Unit Info
Unit: #2706
Num Units In Community: 376
Utilities / Hvac
Cool System: Central Air, Electric
Electric: 110 Volts
Heating: Central, Electric
Utilities: Cable Available, Electricity Available, Water Available
Sewer: Public Sewer
Waterfront / Water
Water Body Name: None
Water Source: Public
Waterfront Features: None
Directions
Located on Peachtree St between 6th and 7th Street. Parking entrance at rear of the building off Juniper.Listing Provided courtesy of Compass
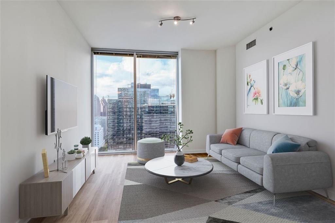
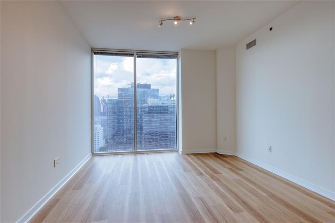
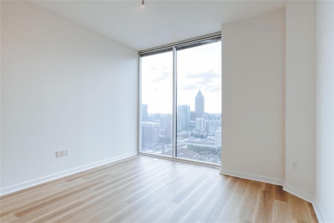
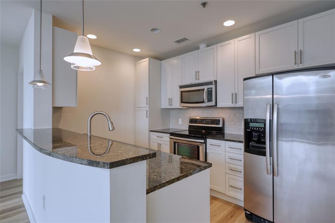
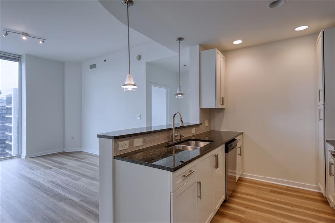
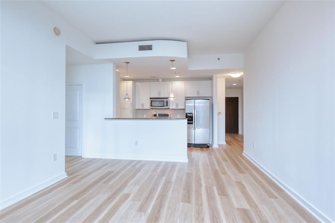
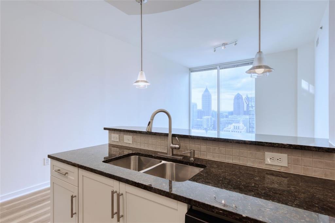
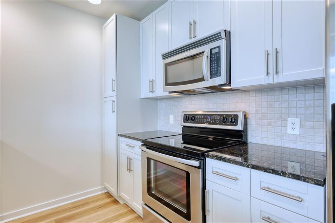
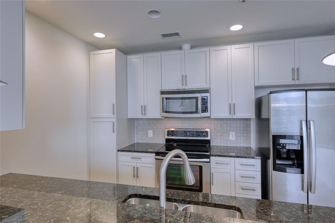
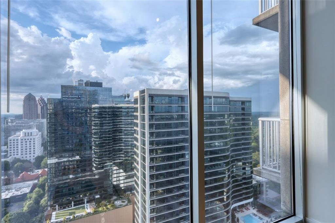
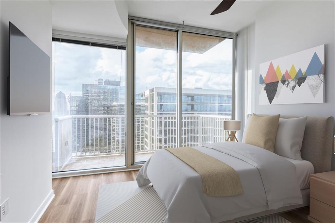
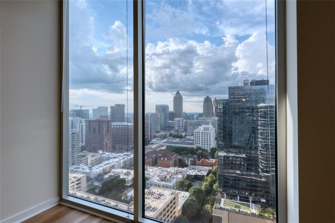
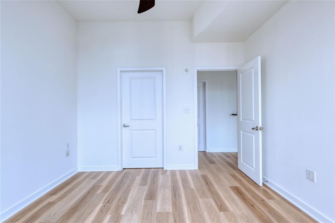
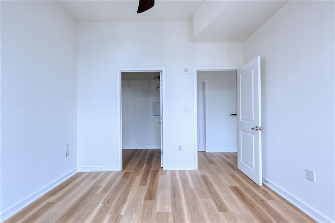
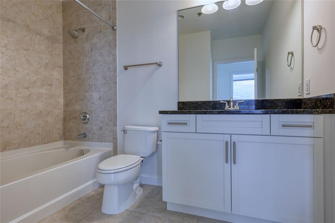
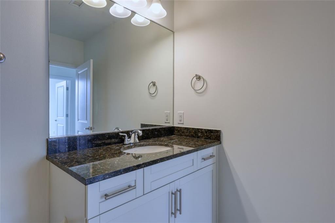
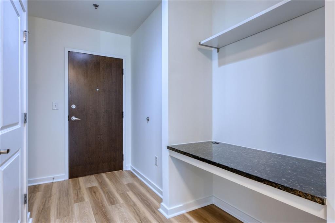
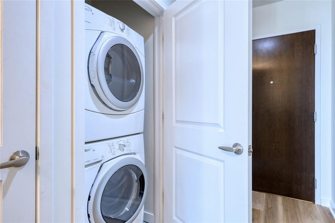
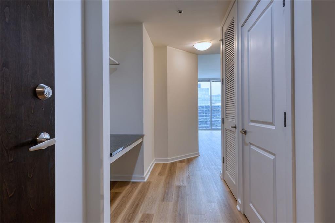
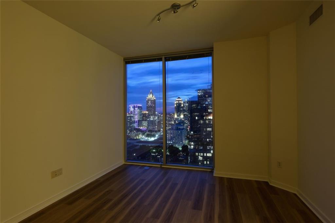
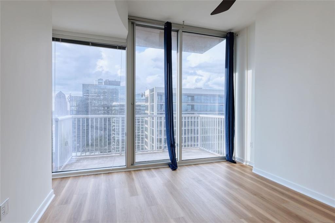
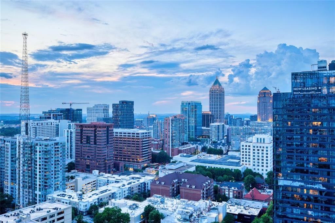
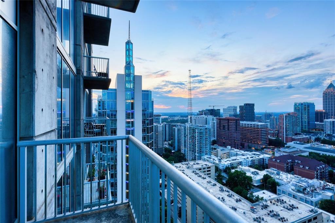
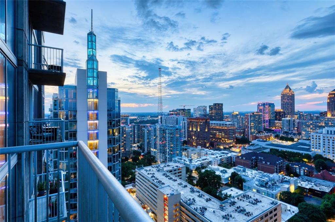
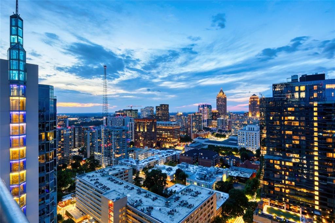
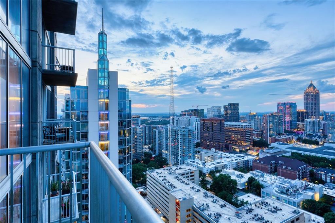
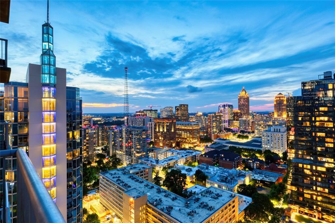
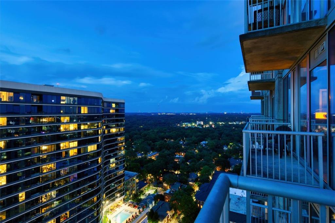
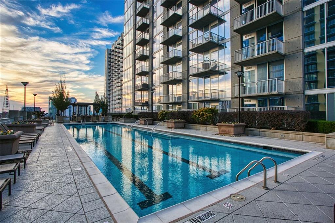
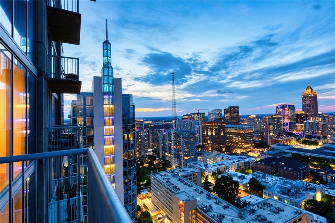
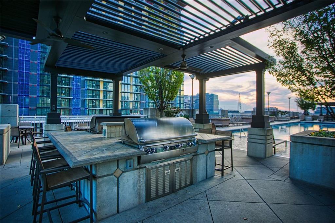
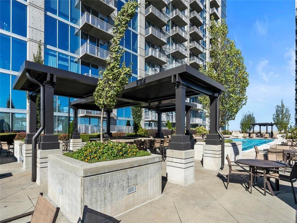
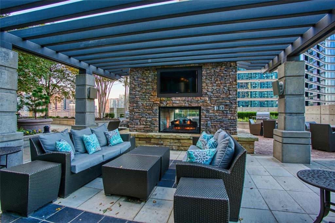
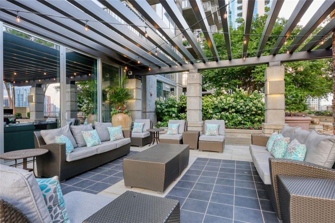
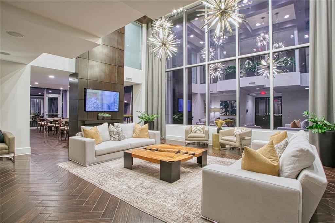
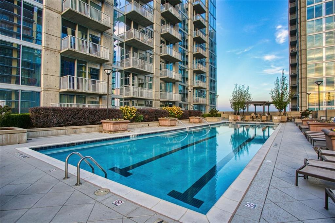
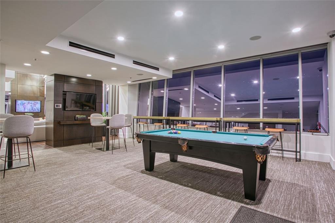
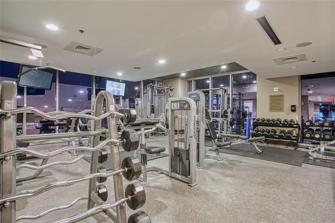
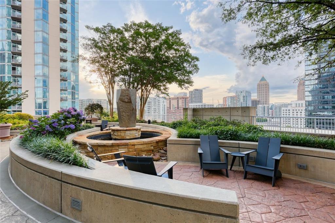
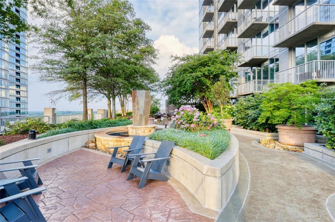
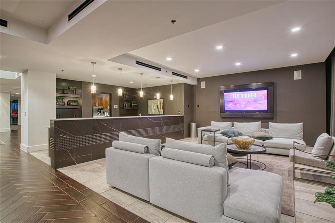
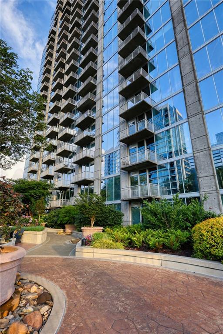
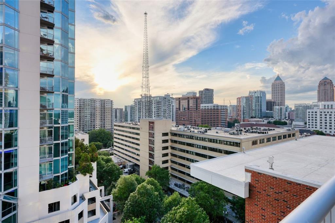
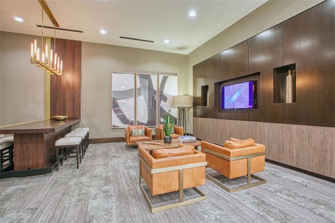
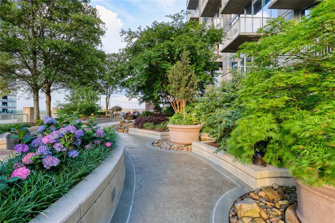
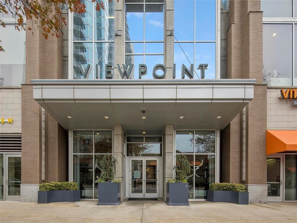
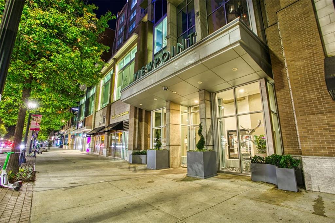
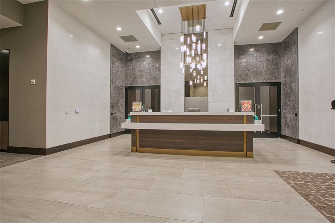
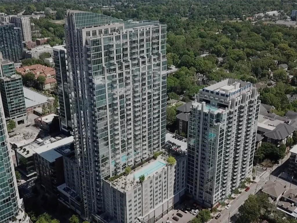
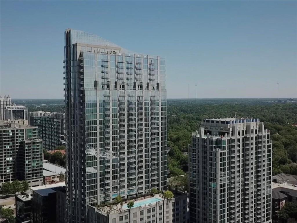
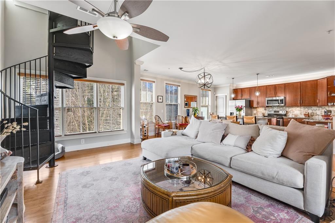
 MLS# 7351957
MLS# 7351957 