Viewing Listing MLS# 387561250
Decatur, GA 30033
- 7Beds
- 7Full Baths
- 1Half Baths
- N/A SqFt
- 2008Year Built
- 0.40Acres
- MLS# 387561250
- Residential
- Single Family Residence
- Active
- Approx Time on Market5 months, 6 days
- AreaN/A
- CountyDekalb - GA
- Subdivision Greater Decatur
Overview
Stately craftsman style home located on a tucked away street directly off of Clairemont and with walking distance to VA hospital, CDC and Emory on private hiking trails. This unique home was designed with meticulous attention to style, open floor plan concept, privacy and comfort. Enter through a large and comfortable front porch to be greeted by 10 ft ceilings and natural light as you experience the formal living area with gas fireplace, formal dining room with wainscot finishes, kitchen with high end appliances, breakfast nook, family room with coffered ceilings, another fireplace and ensuite bedroom/bathroom all on the main floor. Travel to the back of the house which leads to another covered porch with gas access for your future grill and stairs that lead to a mature garden. The Kitchen connects to a two car garage through a mud room with additional storage. The second floor has a massive primary bedroom with a private sitting area and spa-like bathroom with his-and-hers vanities. There are three additional large and well lit bedrooms upstairs. Two of which are Jack and Jill and one is en suite. All have walk-in closets, hardwood floor and 9 ft ceilings. There is a convenient laundry room on the second floor. All upstair bedrooms connect through a Victorian styled hallway that leads you to family library area with natural sunlight and built-in bookcases. The terrace level has two additional bedrooms and bathrooms, another laundry room, kitchenettes, and two private entrances that exit to a private patio overlooking the garden. These spaces can be used as a gym, offices, in-law/nanny/guests suits, play area, home theater among other options. The terrace level garage has space for three additional cars or additional storage.This home's design includes an elevator shaft for easy installation if desired in the future. Water is supplied through a 120 ft water well with water treatment equipment but is also connected to city water for the buyer's choice. The backyard is a true private oasis with several fruit trees, well loved flowering and local plant garden, and direct access through the backyard to miles of trails connecting to Emory's Lullwater park. Welcome home to the perfect union of stylishness and comfort, making it the ideal home for contemporary living and conveniently located minutes from the Emory/CDC campus and CHOA. It is even closer to CDC and Emory than Mason Mill and Houston Rd. This hidden gem on a secluded street is even closer to Emory than Houston and Mason Mill roads. Experience a prime location within minutes to Toco Hills, downtown Decatur, Medlock Park Recreational, exceptional hiking trails and interstate access.Take a peek at the Zillow 3D tour then orward this to your agent to schedule your showing today!
Association Fees / Info
Hoa: No
Community Features: Near Public Transport, Near Schools, Near Shopping, Near Trails/Greenway, Park, Pickleball
Bathroom Info
Main Bathroom Level: 1
Halfbaths: 1
Total Baths: 8.00
Fullbaths: 7
Room Bedroom Features: In-Law Floorplan, Oversized Master, Sitting Room
Bedroom Info
Beds: 7
Building Info
Habitable Residence: Yes
Business Info
Equipment: None
Exterior Features
Fence: Back Yard, Fenced
Patio and Porch: Covered, Deck, Enclosed, Front Porch, Patio, Screened
Exterior Features: Garden, Private Entrance, Private Yard, Storage
Road Surface Type: Asphalt
Pool Private: No
County: Dekalb - GA
Acres: 0.40
Pool Desc: None
Fees / Restrictions
Financial
Original Price: $1,475,000
Owner Financing: Yes
Garage / Parking
Parking Features: Drive Under Main Level, Driveway, Garage, Garage Faces Front, Garage Faces Side
Green / Env Info
Green Energy Generation: None
Handicap
Accessibility Features: None
Interior Features
Security Ftr: Carbon Monoxide Detector(s), Smoke Detector(s)
Fireplace Features: Circulating, Factory Built, Family Room, Gas Log, Glass Doors, Living Room
Levels: Three Or More
Appliances: Dishwasher, Disposal, Double Oven, Dryer, Gas Cooktop, Gas Oven, Gas Range, Gas Water Heater, Microwave, Range Hood, Refrigerator, Washer
Laundry Features: In Basement, In Hall, Laundry Room, Upper Level
Interior Features: Bookcases, Crown Molding, High Ceilings 9 ft Lower, High Ceilings 9 ft Upper, High Ceilings 10 ft Main, Tray Ceiling(s), Walk-In Closet(s)
Flooring: Hardwood
Spa Features: None
Lot Info
Lot Size Source: Owner
Lot Features: Back Yard, Front Yard, Landscaped, Private, Spring On Lot
Lot Size: 100 X 200
Misc
Property Attached: No
Home Warranty: Yes
Open House
Other
Other Structures: None
Property Info
Construction Materials: Cement Siding
Year Built: 2,008
Property Condition: Resale
Roof: Composition
Property Type: Residential Detached
Style: Bungalow, Craftsman
Rental Info
Land Lease: Yes
Room Info
Kitchen Features: Breakfast Bar, Breakfast Room, Cabinets Stain, Kitchen Island, Pantry, Stone Counters, View to Family Room
Room Master Bathroom Features: Separate Tub/Shower,Soaking Tub,Vaulted Ceiling(s)
Room Dining Room Features: Seats 12+
Special Features
Green Features: None
Special Listing Conditions: None
Special Circumstances: None
Sqft Info
Building Area Total: 6000
Building Area Source: Owner
Tax Info
Tax Year: 2,024
Tax Parcel Letter: 18-104-02-054
Unit Info
Utilities / Hvac
Cool System: Central Air, Zoned
Electric: 110 Volts
Heating: Central
Utilities: Cable Available, Electricity Available, Natural Gas Available, Phone Available, Sewer Available, Underground Utilities, Water Available
Sewer: Public Sewer
Waterfront / Water
Water Body Name: None
Water Source: Public, Well
Waterfront Features: None
Directions
Feel free to park in the driveway!Listing Provided courtesy of Keller Williams Realty Metro Atlanta
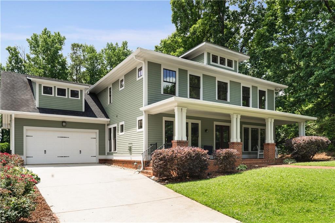
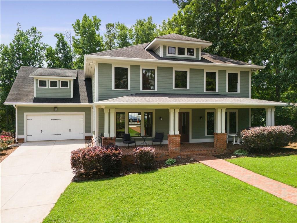
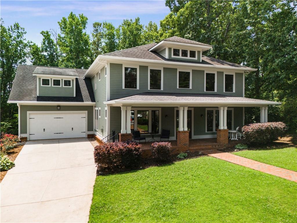
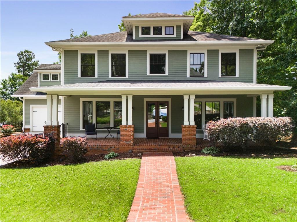
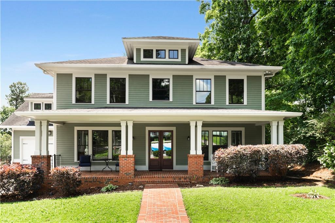
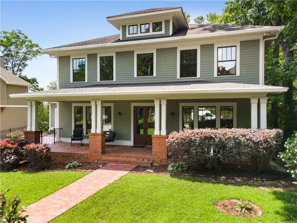
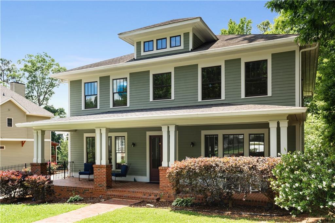
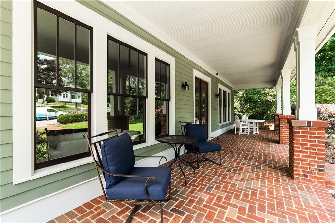
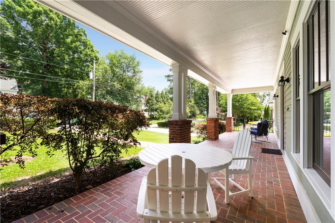
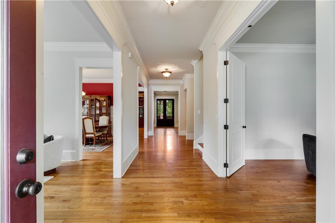
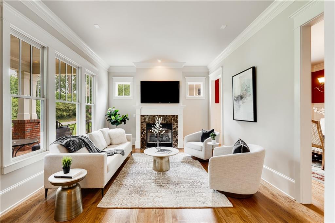
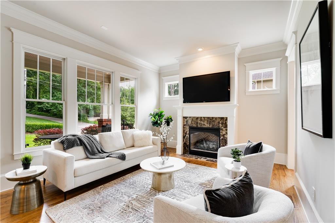
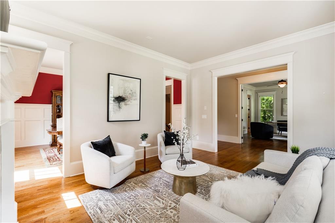
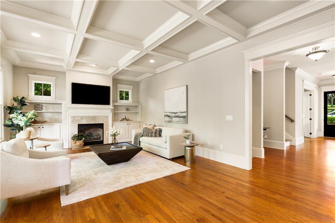
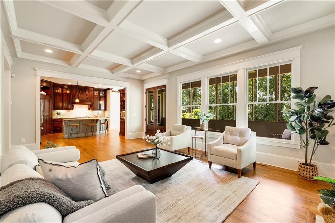
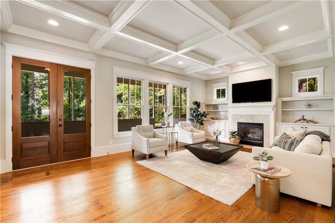
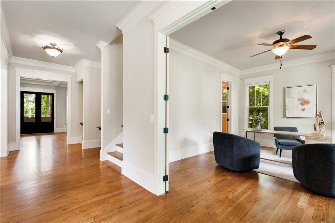
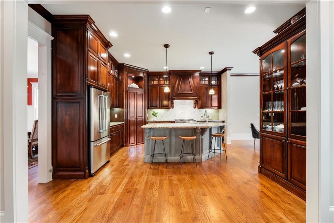
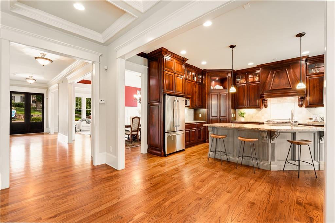
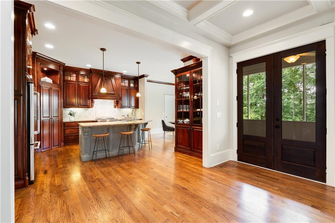
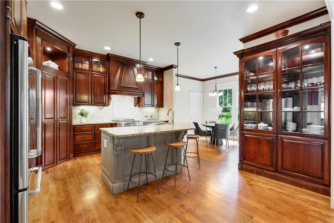
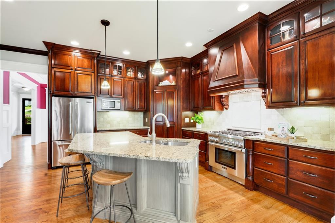
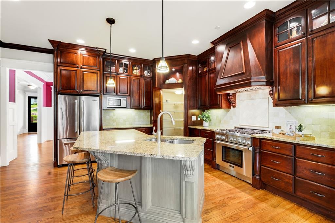
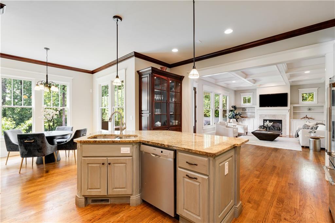
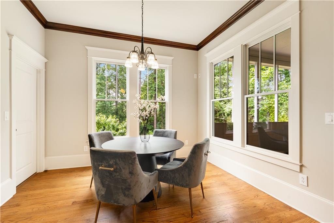
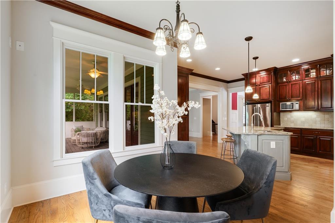
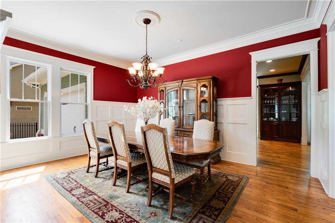
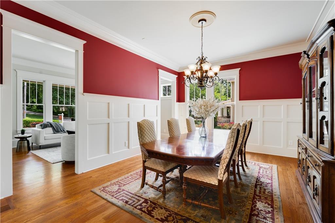
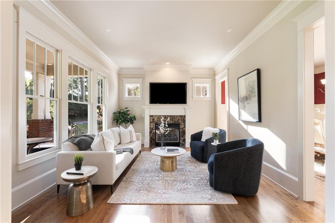
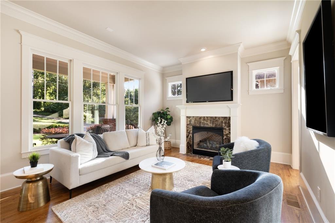
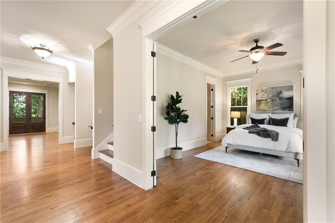
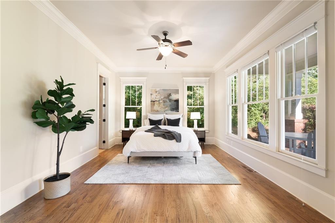
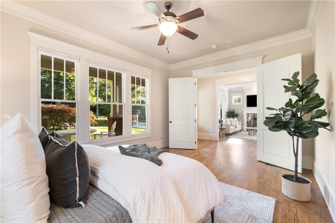
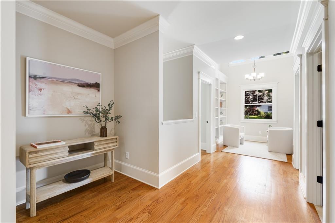
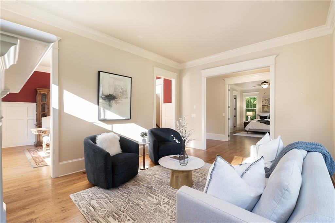
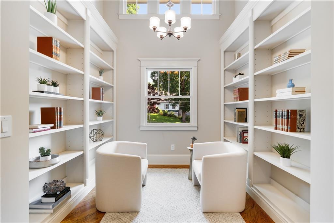
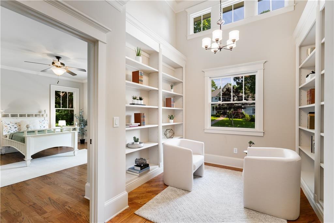
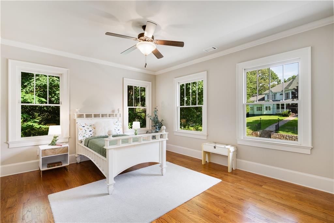
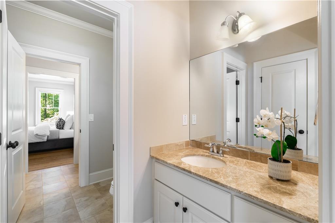
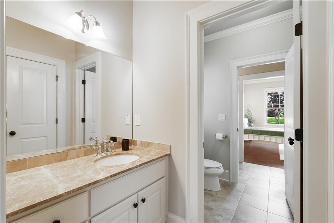
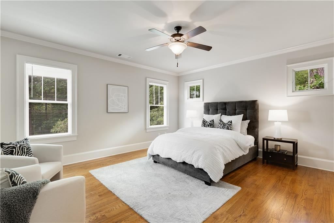
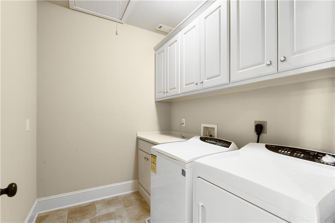
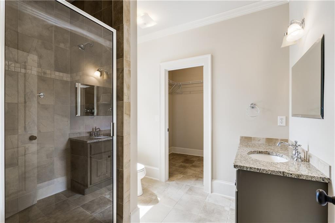
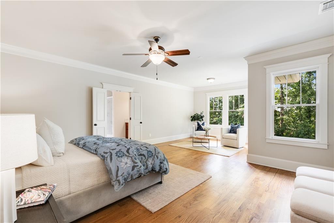
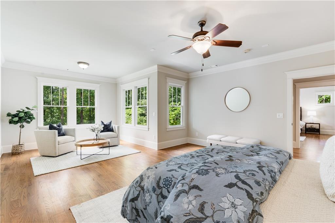
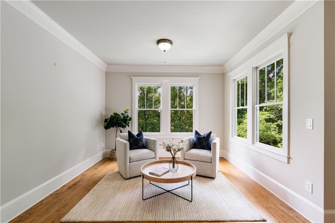
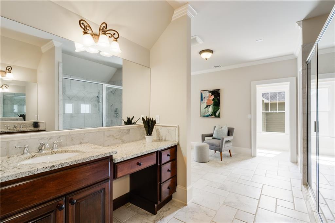
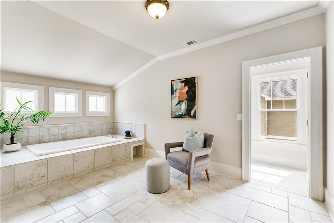
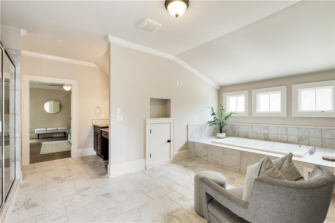
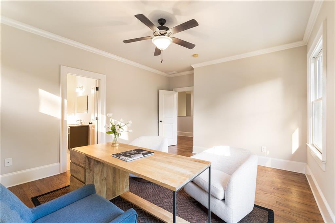
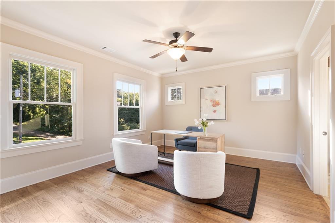
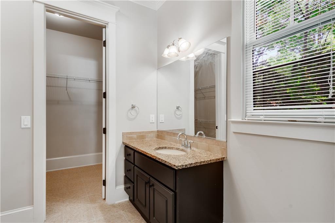
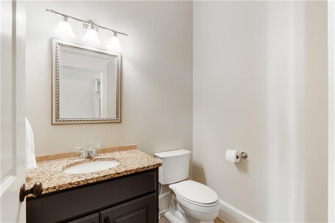
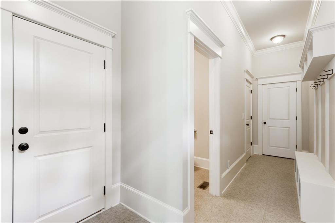
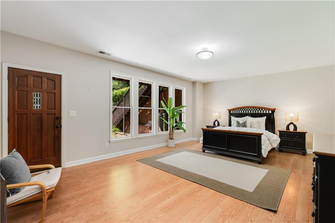
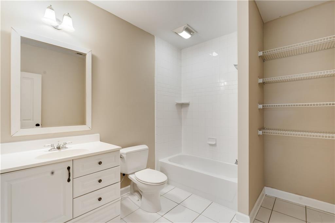
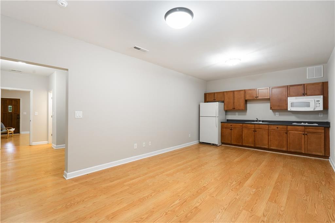
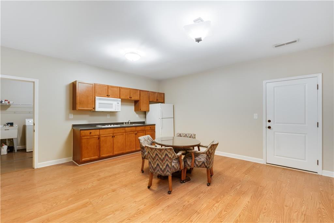
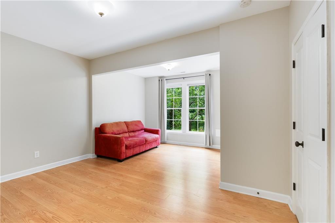
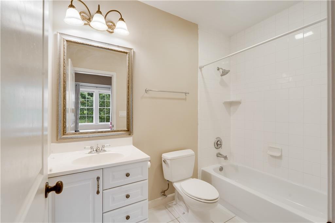
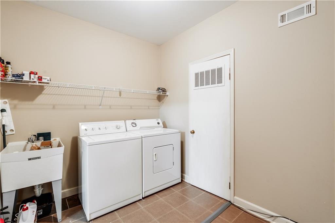
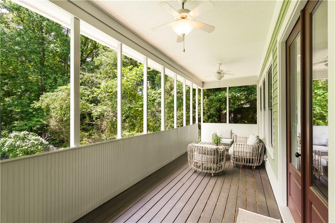
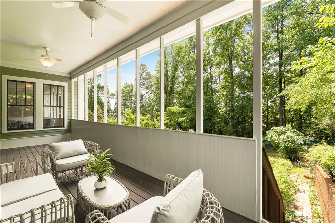
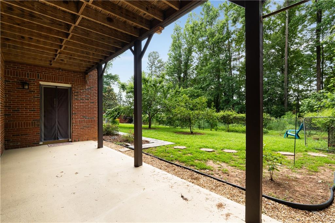
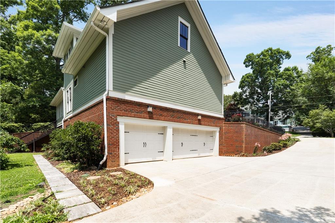
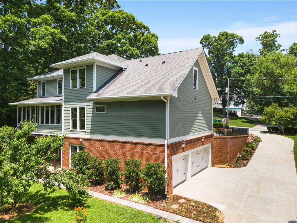
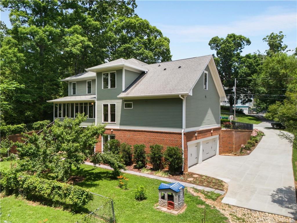
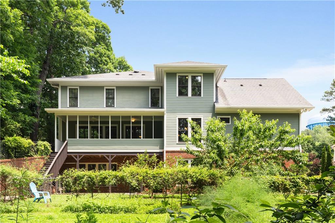
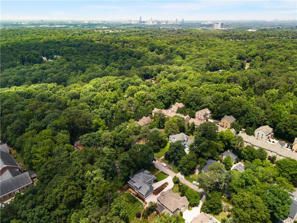
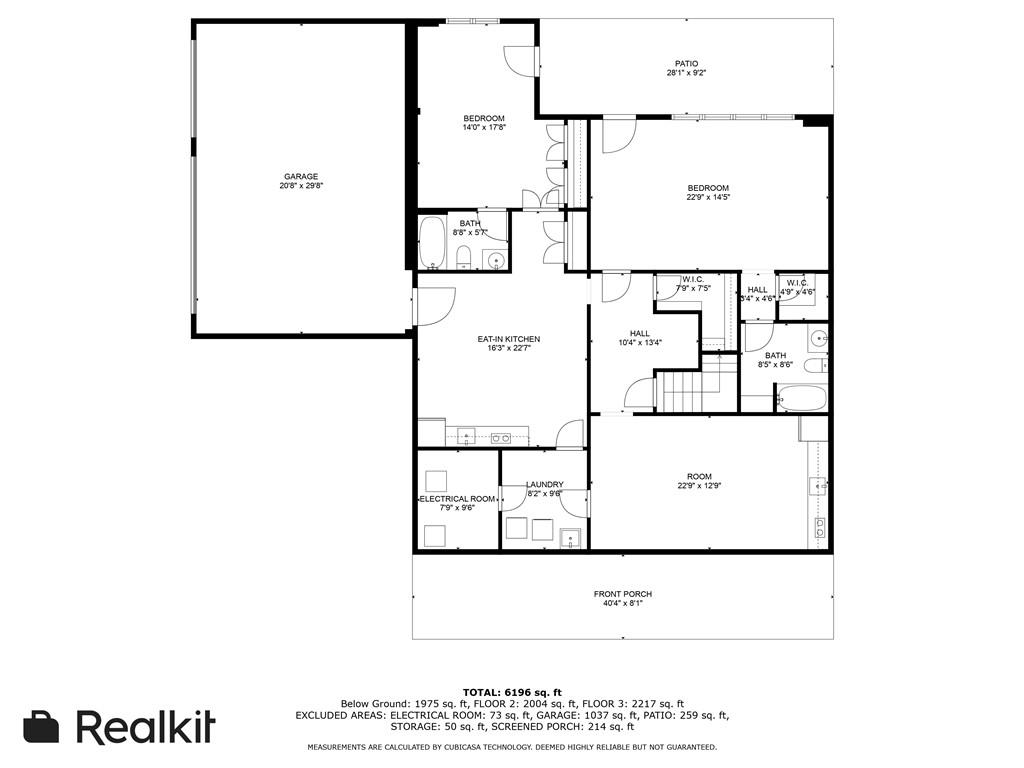
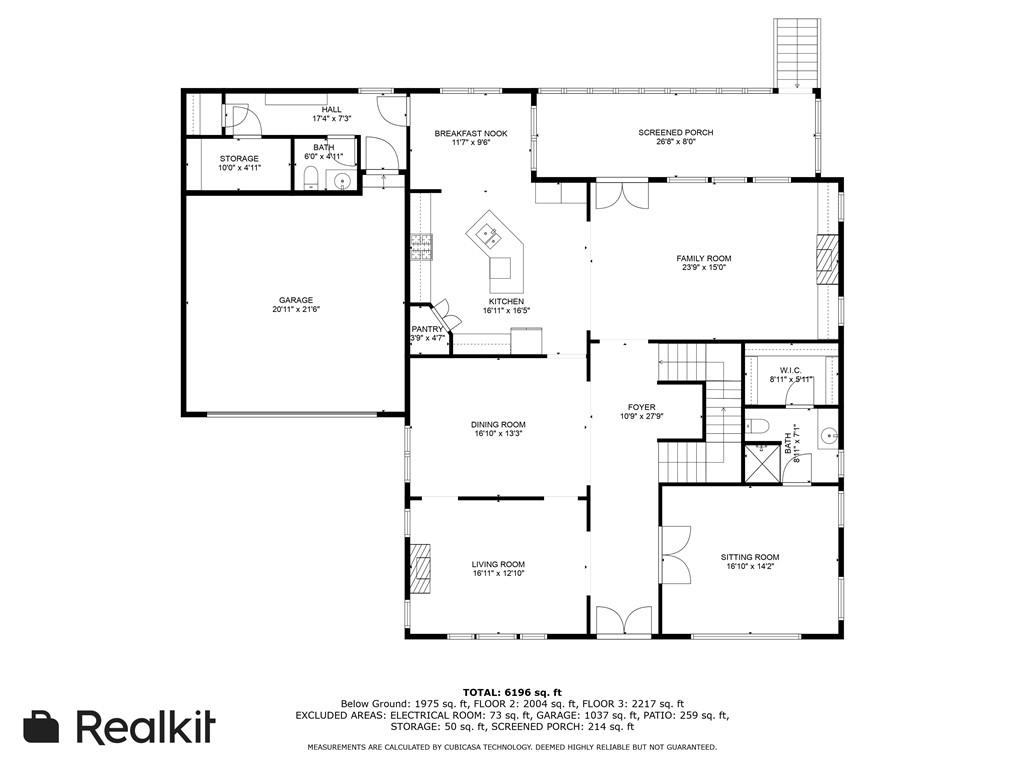
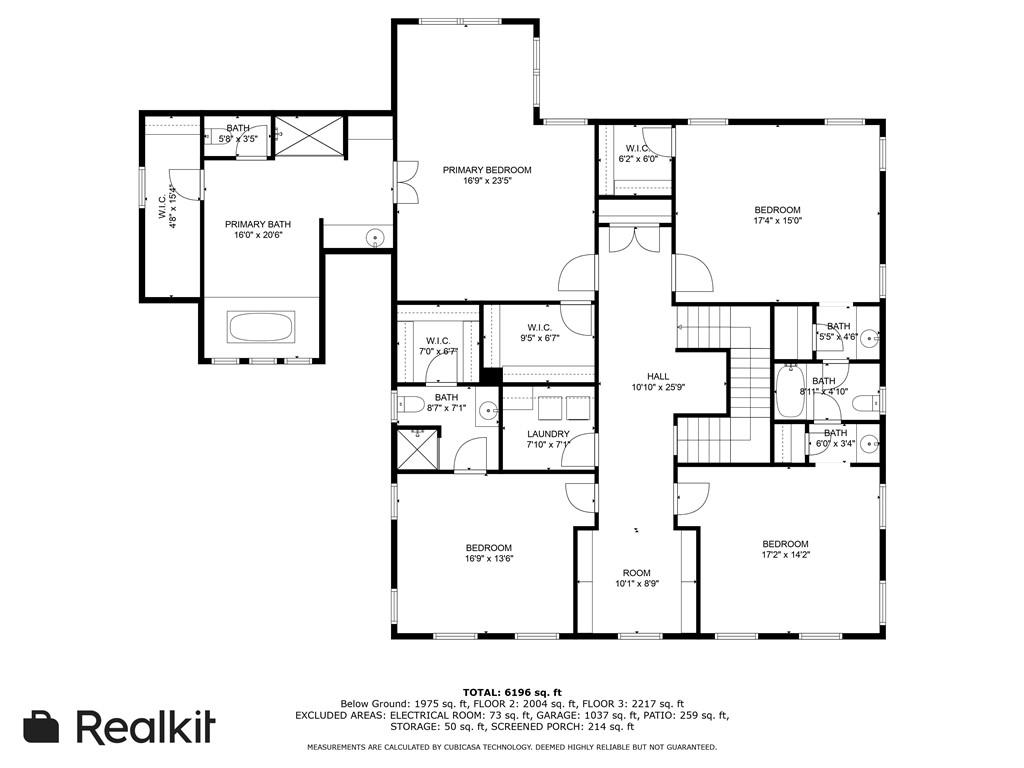
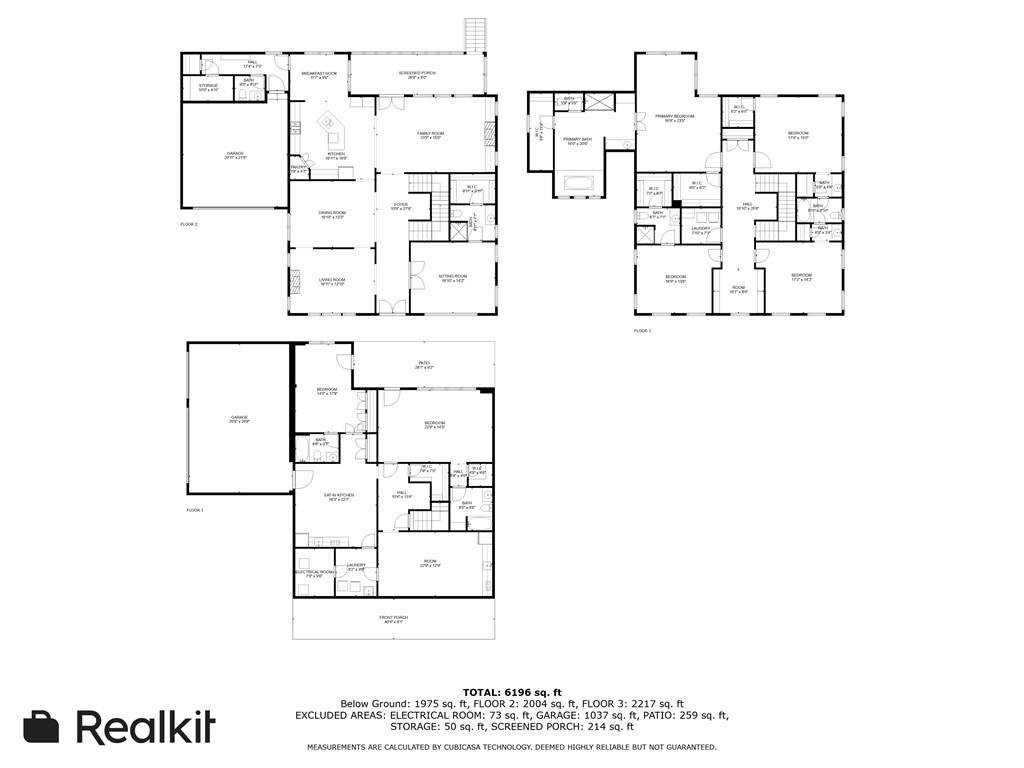
 Listings identified with the FMLS IDX logo come from
FMLS and are held by brokerage firms other than the owner of this website. The
listing brokerage is identified in any listing details. Information is deemed reliable
but is not guaranteed. If you believe any FMLS listing contains material that
infringes your copyrighted work please
Listings identified with the FMLS IDX logo come from
FMLS and are held by brokerage firms other than the owner of this website. The
listing brokerage is identified in any listing details. Information is deemed reliable
but is not guaranteed. If you believe any FMLS listing contains material that
infringes your copyrighted work please