Viewing Listing MLS# 387537790
Powder Springs, GA 30127
- 7Beds
- 5Full Baths
- N/AHalf Baths
- N/A SqFt
- 2006Year Built
- 0.23Acres
- MLS# 387537790
- Residential
- Single Family Residence
- Pending
- Approx Time on Market5 months, 6 days
- AreaN/A
- CountyCobb - GA
- Subdivision Woodland Chase
Overview
Is this a dream or is this exactly what I have been looking for!?! This exquisite traditional beauty boasts 7 spacious bedrooms and 5 luxurious bathrooms, offering ample space for comfortable living. As you step inside, youll be greeted by an bright and inviting floor plan that seamlessly blends elegance with functionality. The main level features a grand living room, perfect for relaxing evenings by the fireplace, and a breathtaking open floor plan leading to a HUGE kitchen. The kitchen, a culinary masterpiece, boasts an amazing island, 42-inch cabinets, granite countertops, and stainless-steel appliances, making it an ideal space for gatherings. Additionally, the main level includes a bedroom with a full bathroom, an office/study, a dining room, and a well-appointed kitchen.Upstairs, youll find the luxurious master suite, complete with a spa-like en-suite bathroom and two massive walk-in closets. The remaining 3 bedrooms are generously sized, offering versatility for guest rooms, home offices, or play areas, along with 2 additional bathrooms and a massive game roomyes, that means 5 rooms upstairs.The beautifully finished basement is a standout feature, complete with a separate kitchen, heating, air conditioning, a large game room, a full bathroom, and 2 additional bedrooms. This space is perfect for entertaining or accommodating guests.Step outside to the fully fenced backyard, featuring a patio beneath the updated deckan ideal spot for gatherings or quiet mornings with a cup of coffee. The backyard also includes an amazing playground. The long driveway and 3-car garage provide ample parking and are sure to impress.Additional highlights of this home include the FULL finished basement and large deck. Your favorite feature will undoubtedly be the stunning kitchen. This immaculate home is a sanctuary of comfort, style, and functionality, offering a lifestyle of luxury and convenience. Don't miss the opportunity to make it yours!
Association Fees / Info
Hoa Fees: 550
Hoa: 1
Community Features: Homeowners Assoc, Near Schools, Street Lights
Hoa Fees Frequency: Annually
Bathroom Info
Main Bathroom Level: 1
Total Baths: 5.00
Fullbaths: 5
Room Bedroom Features: Oversized Master
Bedroom Info
Beds: 7
Building Info
Habitable Residence: Yes
Business Info
Equipment: Irrigation Equipment
Exterior Features
Fence: Back Yard, Privacy
Patio and Porch: Deck, Rear Porch
Exterior Features: Private Yard, Rear Stairs
Road Surface Type: Concrete
Pool Private: No
County: Cobb - GA
Acres: 0.23
Pool Desc: None
Fees / Restrictions
Financial
Original Price: $789,950
Owner Financing: Yes
Garage / Parking
Parking Features: Driveway, Garage, Garage Door Opener, Garage Faces Side, Kitchen Level, Level Driveway
Green / Env Info
Green Energy Generation: None
Handicap
Accessibility Features: None
Interior Features
Security Ftr: Open Access, Security System Owned, Smoke Detector(s)
Fireplace Features: Factory Built, Family Room, Gas Log, Gas Starter
Levels: Two
Appliances: Dishwasher, Disposal, Double Oven, Electric Oven, ENERGY STAR Qualified Appliances, Gas Cooktop, Gas Water Heater, Microwave, Range Hood, Refrigerator
Laundry Features: Electric Dryer Hookup, In Hall, Laundry Room, Upper Level
Interior Features: Coffered Ceiling(s), Crown Molding, Double Vanity, Entrance Foyer, Entrance Foyer 2 Story, High Ceilings 9 ft Main, High Ceilings 9 ft Upper, His and Hers Closets, Tray Ceiling(s), Walk-In Closet(s)
Flooring: Carpet, Ceramic Tile, Hardwood
Spa Features: None
Lot Info
Lot Size Source: Public Records
Lot Features: Front Yard, Landscaped, Level, Private
Lot Size: 90x111x90x111
Misc
Property Attached: No
Home Warranty: Yes
Open House
Other
Other Structures: None
Property Info
Construction Materials: Brick 3 Sides, Cement Siding, HardiPlank Type
Year Built: 2,006
Property Condition: Resale
Roof: Composition
Property Type: Residential Detached
Style: Traditional
Rental Info
Land Lease: Yes
Room Info
Kitchen Features: Breakfast Room, Cabinets White, Kitchen Island, Pantry, Stone Counters, View to Family Room
Room Master Bathroom Features: Double Vanity,Separate His/Hers,Separate Tub/Showe
Room Dining Room Features: Separate Dining Room
Special Features
Green Features: Appliances, Construction, Doors, Water Heater, Windows
Special Listing Conditions: None
Special Circumstances: Owner Transferred
Sqft Info
Building Area Total: 6463
Building Area Source: Owner
Tax Info
Tax Amount Annual: 5297
Tax Year: 2,023
Tax Parcel Letter: 19-0462-0-032-0
Unit Info
Utilities / Hvac
Cool System: Ceiling Fan(s), Central Air, Zoned
Electric: 110 Volts
Heating: Central, Natural Gas, Zoned
Utilities: Cable Available, Electricity Available, Natural Gas Available, Underground Utilities
Sewer: Public Sewer
Waterfront / Water
Water Body Name: None
Water Source: Public
Waterfront Features: None
Directions
Macland Road NorthListing Provided courtesy of Matthews Real Estate Group
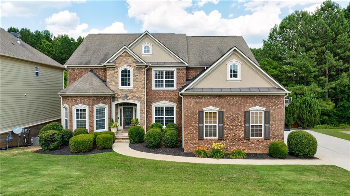
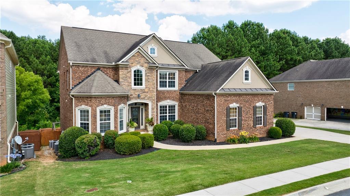
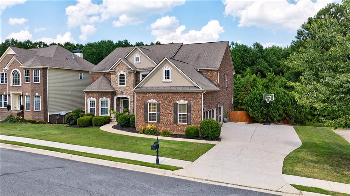
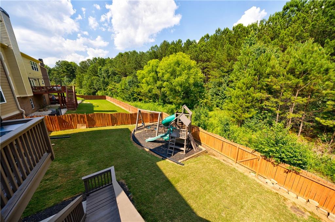
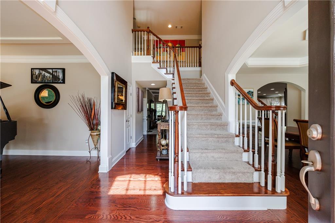
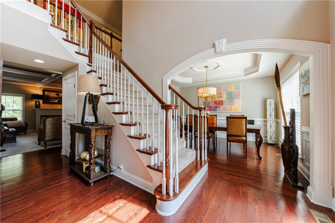
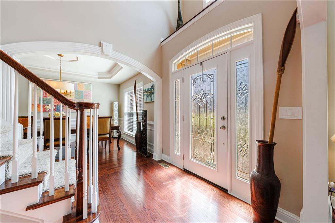
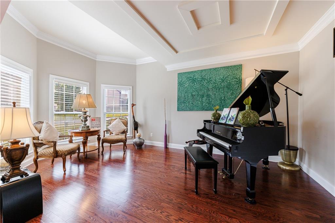
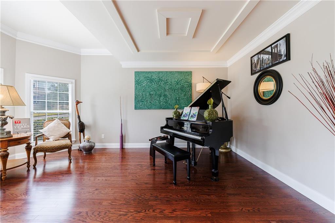
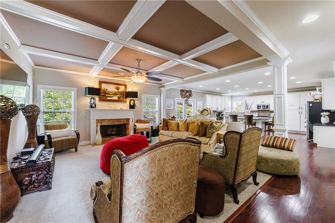
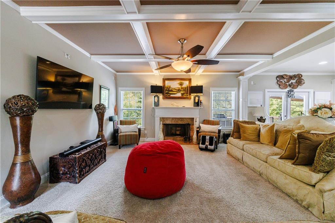
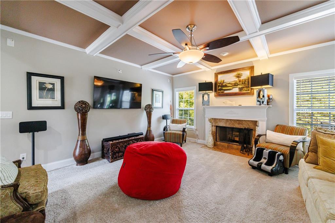
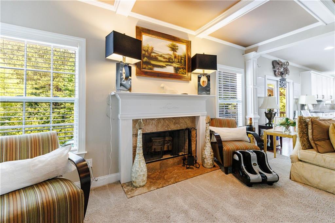
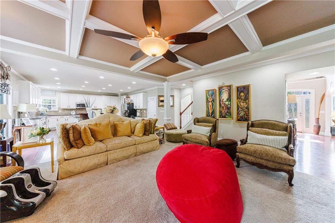
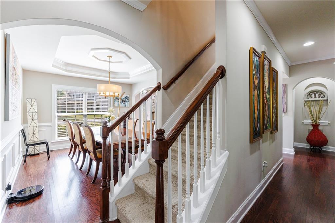
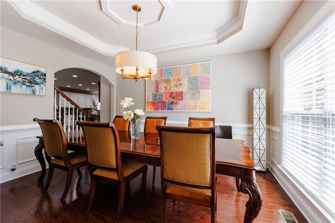
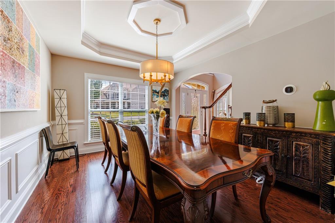
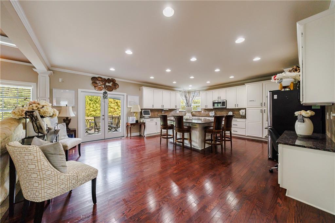
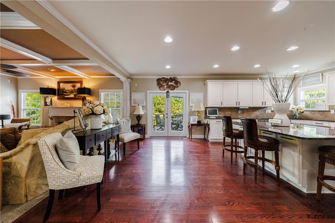
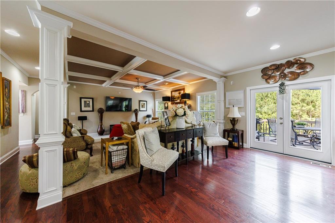
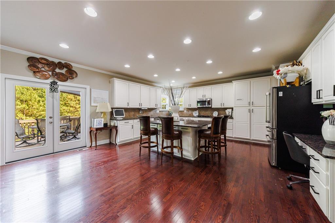
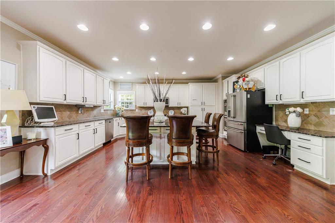
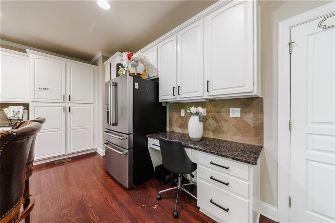
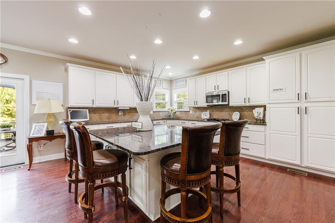
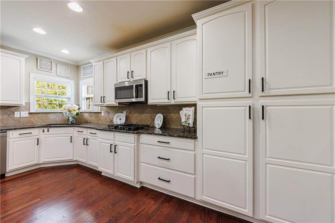
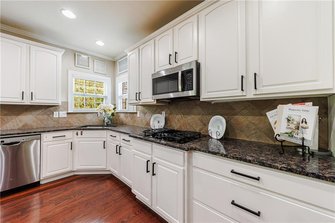
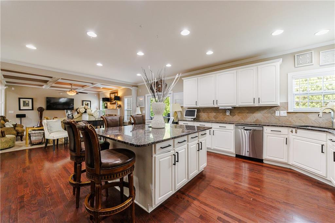
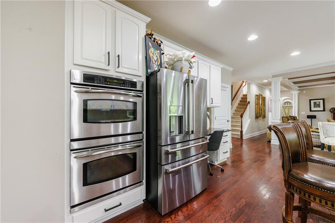
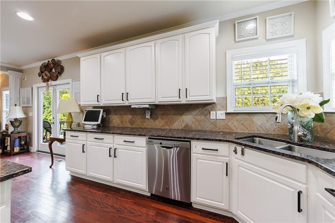
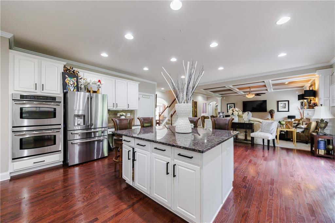
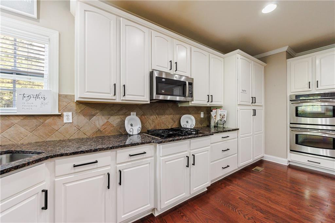
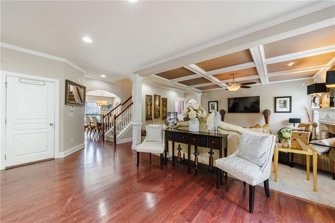
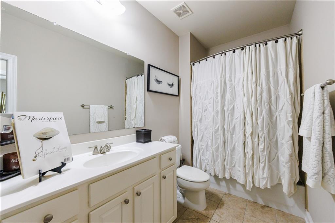
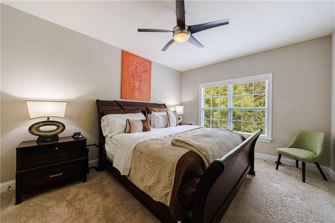
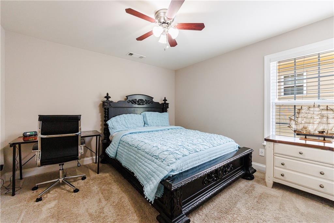

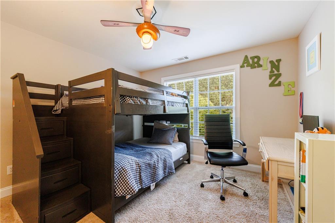
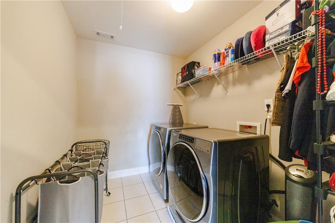
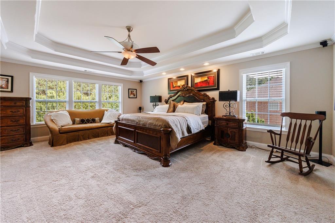
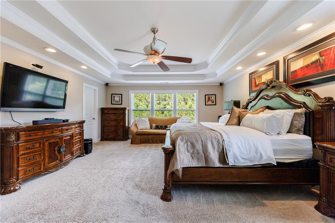
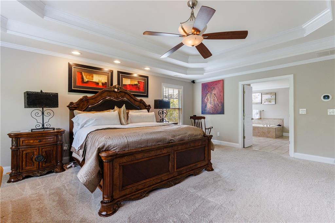
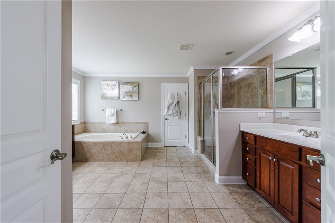
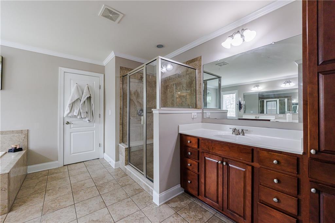
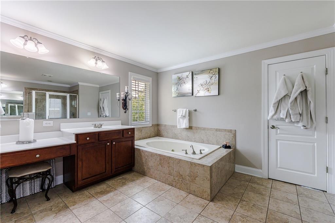
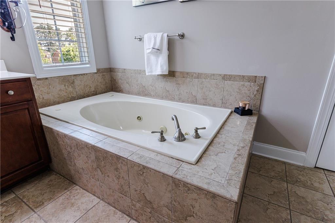
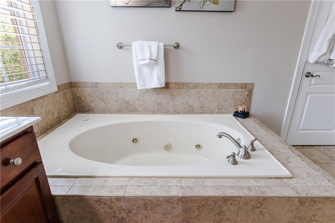
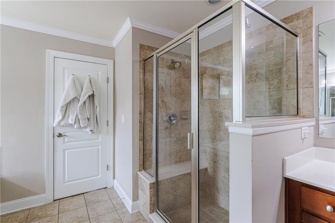
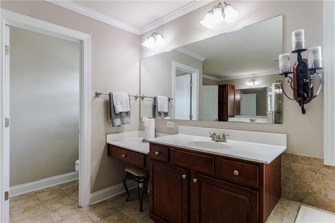
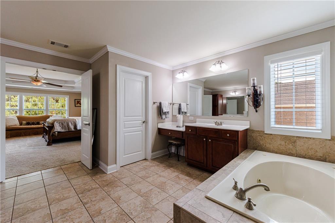
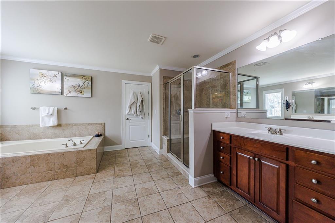
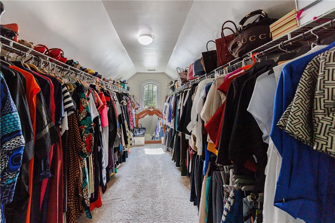
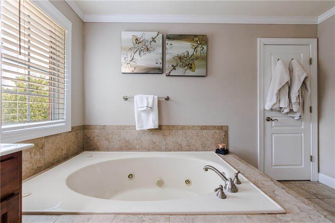
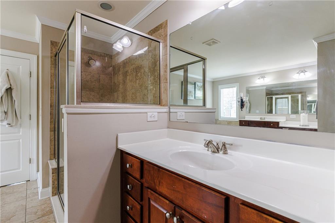
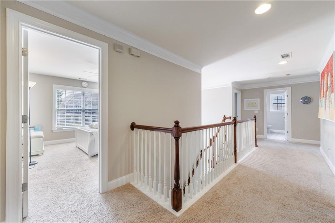
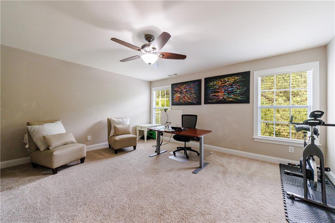
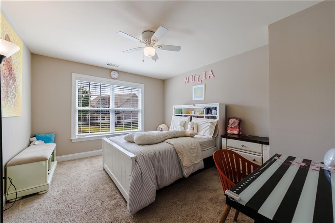
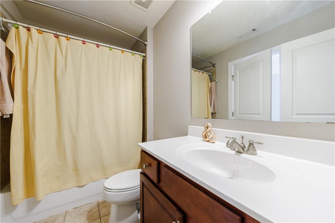
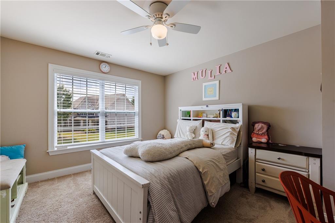
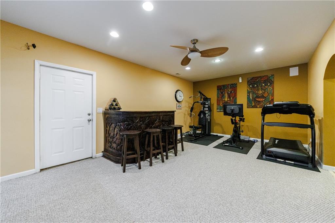
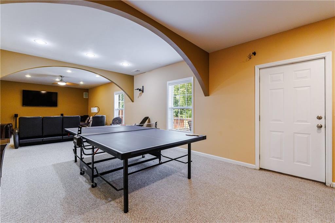
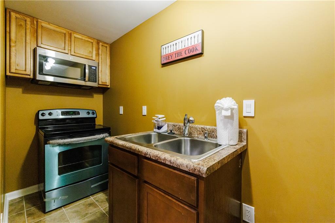
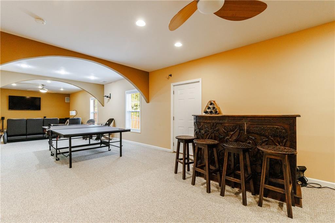
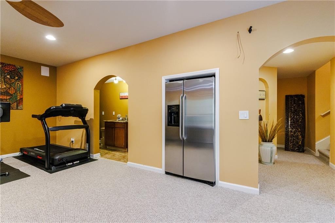
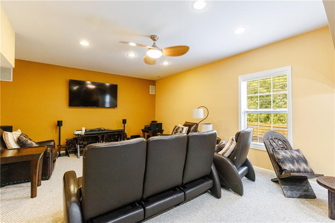
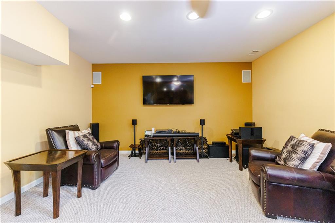
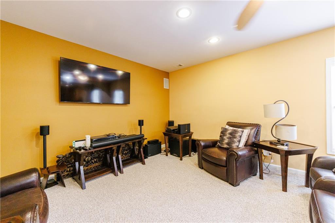
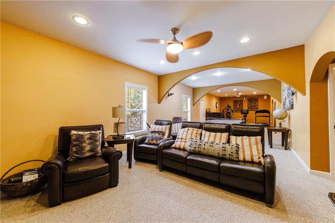
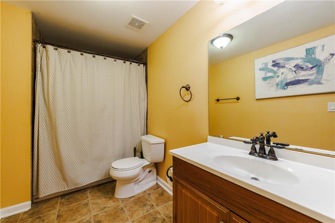
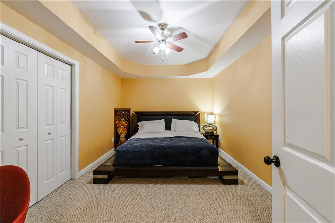
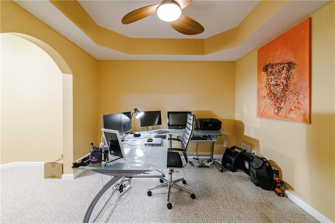
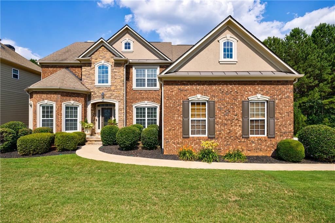
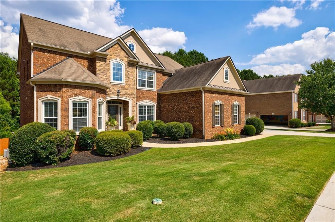

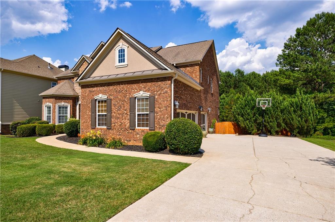
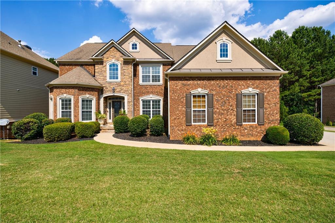
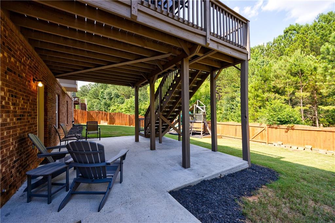
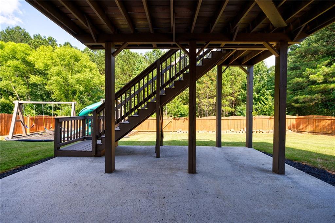
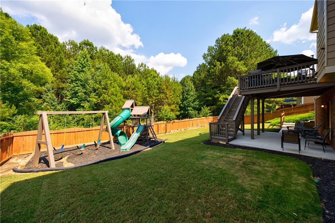
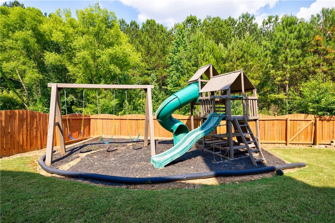
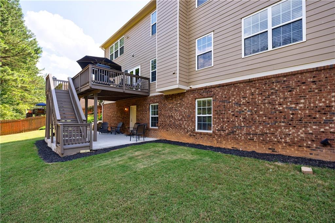
 Listings identified with the FMLS IDX logo come from
FMLS and are held by brokerage firms other than the owner of this website. The
listing brokerage is identified in any listing details. Information is deemed reliable
but is not guaranteed. If you believe any FMLS listing contains material that
infringes your copyrighted work please
Listings identified with the FMLS IDX logo come from
FMLS and are held by brokerage firms other than the owner of this website. The
listing brokerage is identified in any listing details. Information is deemed reliable
but is not guaranteed. If you believe any FMLS listing contains material that
infringes your copyrighted work please