Viewing Listing MLS# 387502468
Canton, GA 30115
- 4Beds
- 4Full Baths
- N/AHalf Baths
- N/A SqFt
- 1998Year Built
- 0.92Acres
- MLS# 387502468
- Residential
- Single Family Residence
- Pending
- Approx Time on Market5 months, 8 days
- AreaN/A
- CountyCherokee - GA
- Subdivision Hickory Woods
Overview
Welcome to an oasis of comfort and elegance in the sought-after Hickory Woods neighborhood of Canton, Georgia. This stunning 4-bedroom, 4-bathroom residence is mere moments from vibrant Milton, offering the perfect blend of tranquility and convenience. Step inside and let your design dreams take flight. The inviting family room boasts a captivating stone-faced gas fireplace, while the meticulously designed kitchen beckons culinary creations with its gleaming stainless-steel appliances, granite countertops, and a sprawling breakfast bar. A separate pantry ensures ample storage for all your gourmet essentials. Sip your morning coffee in style on the expansive upper deck, accessible from the main level. This gem boasts a bedroom and full bath on the main level, perfect for hosting guests. Ascend the stairs and discover a haven of relaxation. The oversized master suite features a completely renovated ensuite bathroom - a spa-like retreat complete with beautiful tiled floors, dual sinks, a glass-enclosed shower, and a luxurious clawfoot soaking tub with a heated towel rack. Built-in shelving in the master closet ensures effortless organization. Two additional bedrooms with walk-in closets provide comfortable accommodation for guests. Unwind in the expansive bonus room, perfect for a home theater, playroom, or dedicated guest space. Conveniently located upstairs, the laundry area eliminates unnecessary trips. Prepare to be amazed by the fully finished basement. Built-in bookshelves and a stylish bar area create the ideal space for entertaining. A dedicated workspace and additional storage offer the perfect solution for all your organizational needs. Escape to your private backyard retreat. Unwind by the fire pit, or host unforgettable gatherings under the open sky. The expansive space allows for outdoor dining, barbecues, and creating lasting memories with loved ones. Mature trees at the back of the lot provide a sense of serenity and privacy. For those who value modern comfort, peace of mind is assured. An additional HVAC unit added for the finished basement, while the main level unit received a replacement in 2022. Just a stone's throw away, discover the vibrant shops and restaurants of Milton, along with the serene beauty of Birmingham Park Trails. This exquisite Canton residence offers the perfect blend of comfort, style, and functionality - your dream home awaits!
Association Fees / Info
Hoa Fees: 150
Hoa: 1
Hoa Fees Frequency: Annually
Community Features: Curbs, Homeowners Assoc, Near Schools, Near Shopping, Near Trails/Greenway, Restaurant
Hoa Fees Frequency: Annually
Bathroom Info
Main Bathroom Level: 1
Total Baths: 4.00
Fullbaths: 4
Room Bedroom Features: Oversized Master
Bedroom Info
Beds: 4
Building Info
Habitable Residence: Yes
Business Info
Equipment: None
Exterior Features
Fence: None
Patio and Porch: Covered, Deck, Front Porch, Patio
Exterior Features: None
Road Surface Type: Paved
Pool Private: No
County: Cherokee - GA
Acres: 0.92
Pool Desc: None
Fees / Restrictions
Financial
Original Price: $649,000
Owner Financing: Yes
Garage / Parking
Parking Features: Garage, Garage Door Opener, Garage Faces Side, Kitchen Level
Green / Env Info
Green Energy Generation: None
Handicap
Accessibility Features: None
Interior Features
Security Ftr: Smoke Detector(s)
Fireplace Features: Family Room, Gas Log, Gas Starter, Raised Hearth, Stone
Levels: Two
Appliances: Dishwasher, Disposal, Gas Oven, Gas Range, Microwave, Refrigerator
Laundry Features: Upper Level
Interior Features: Bookcases, Crown Molding, Disappearing Attic Stairs, Double Vanity, Entrance Foyer, High Ceilings 9 ft Main, Recessed Lighting, Track Lighting, Walk-In Closet(s), Wet Bar
Flooring: Carpet, Ceramic Tile, Hardwood
Spa Features: None
Lot Info
Lot Size Source: Public Records
Lot Features: Back Yard, Front Yard, Landscaped
Lot Size: x 40075
Misc
Property Attached: No
Home Warranty: Yes
Open House
Other
Other Structures: None
Property Info
Construction Materials: Cement Siding, Stone
Year Built: 1,998
Property Condition: Resale
Roof: Composition
Property Type: Residential Detached
Style: Traditional
Rental Info
Land Lease: Yes
Room Info
Kitchen Features: Breakfast Bar, Cabinets White, Eat-in Kitchen, Pantry, Solid Surface Counters, View to Family Room
Room Master Bathroom Features: Double Vanity,Separate Tub/Shower,Soaking Tub,Vaul
Room Dining Room Features: Separate Dining Room
Special Features
Green Features: None
Special Listing Conditions: None
Special Circumstances: None
Sqft Info
Building Area Total: 3879
Building Area Source: Public Records
Tax Info
Tax Amount Annual: 5345
Tax Year: 2,023
Tax Parcel Letter: 002N07-00000-149-000-0000
Unit Info
Utilities / Hvac
Cool System: Ceiling Fan(s), Central Air, Multi Units, Zoned
Electric: None
Heating: Forced Air, Natural Gas
Utilities: None
Sewer: Septic Tank
Waterfront / Water
Water Body Name: None
Water Source: Public
Waterfront Features: None
Directions
GPS Friendly; Hwy 372 north to left on Lower Birmingham Rd to right into Hickory Woods subdivision, or 400 north to McFarland exit go West to Hwy 9 make a right to Francis make a left on Thompson, make a right on Hopewell, make a left on Birmingham, cross over Cherokee Line and make right into subdivision.Listing Provided courtesy of Keller Williams Realty Partners
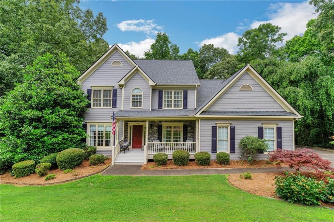
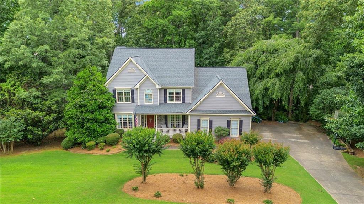
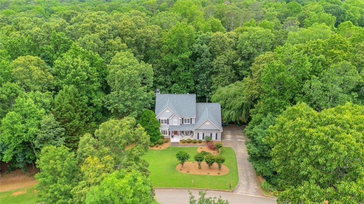
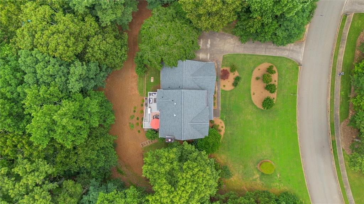
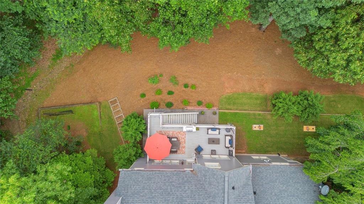
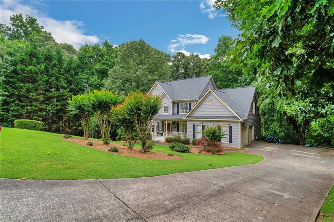
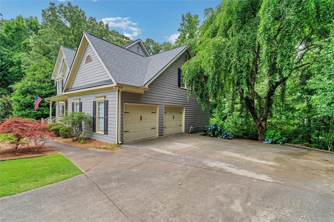
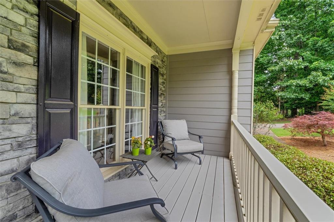
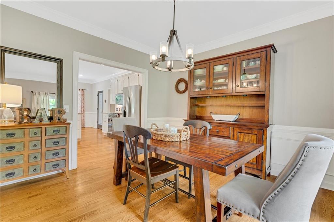
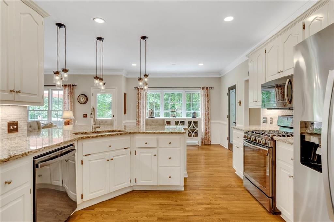
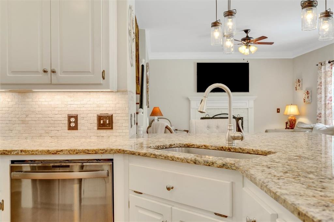
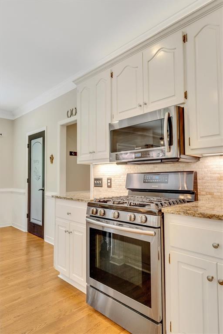
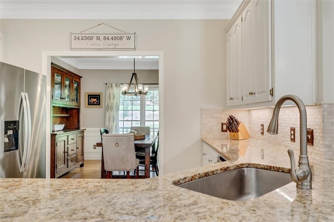
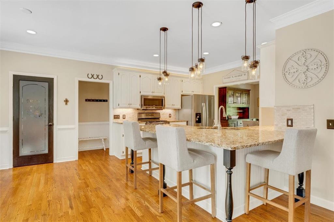
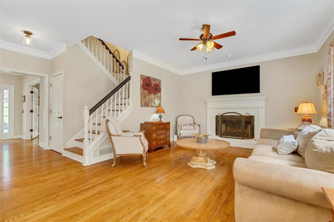
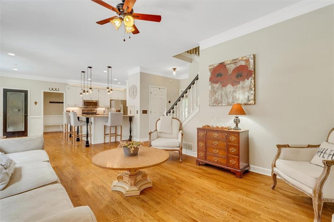
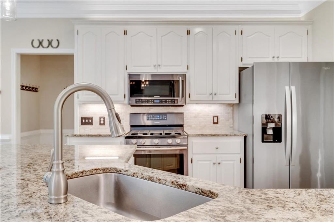
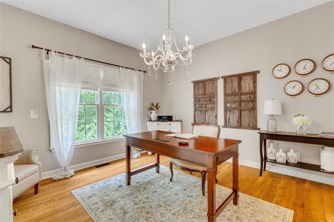
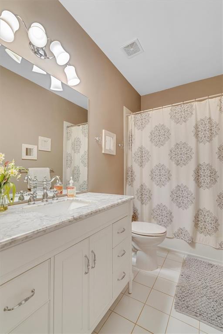
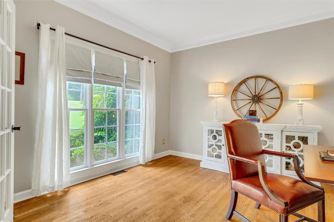
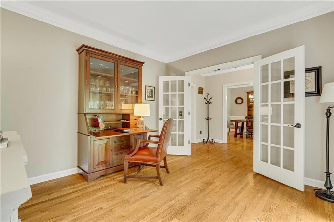
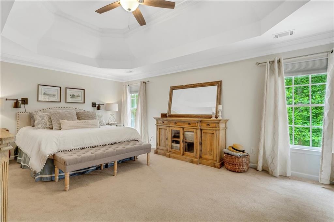
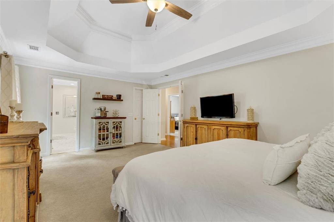
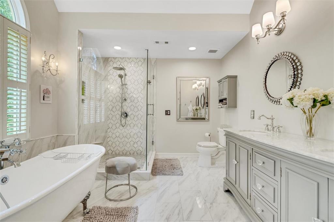
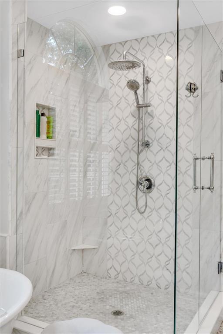
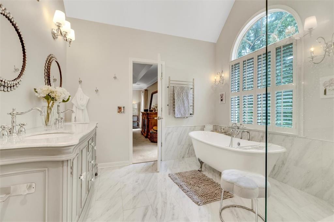
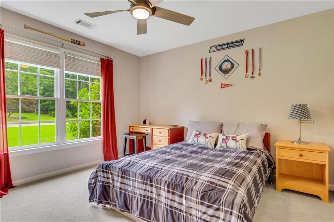
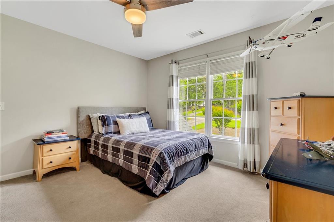
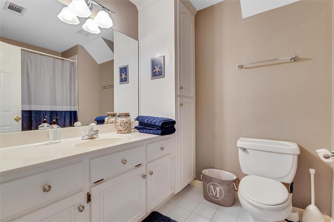
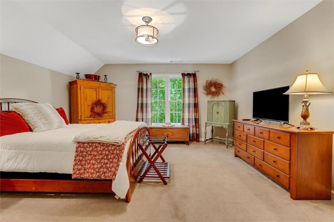
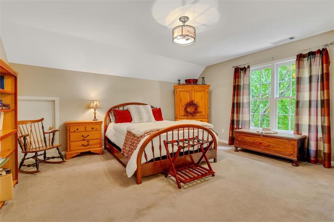
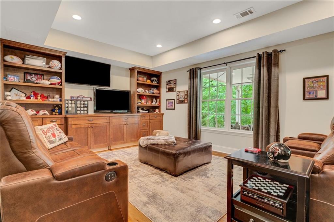
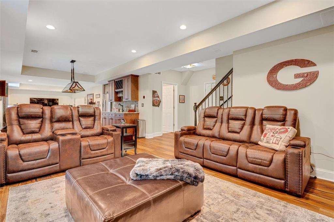
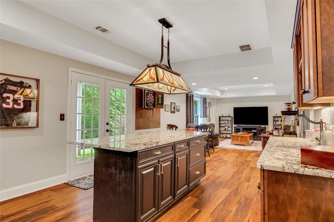
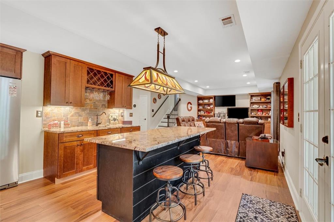
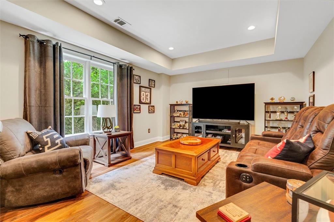
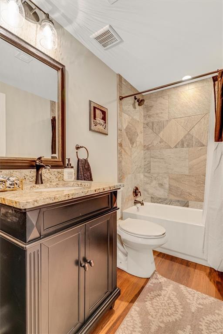
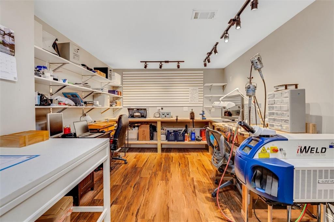
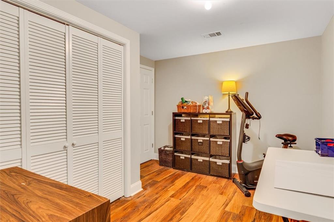
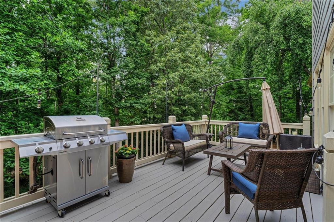
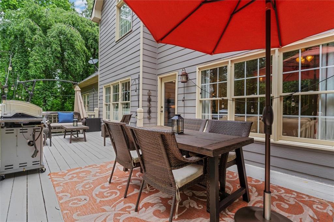
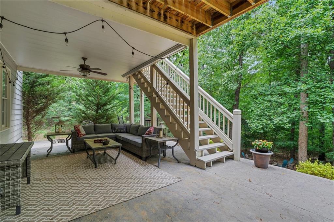
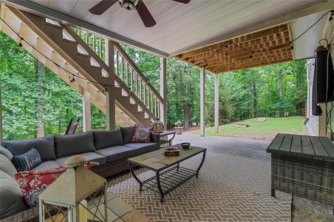
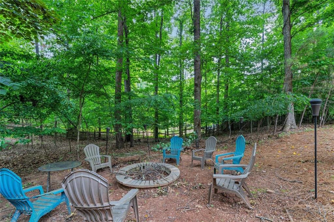
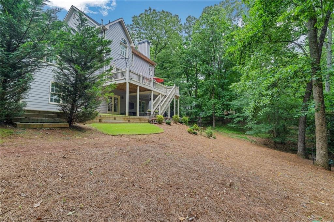
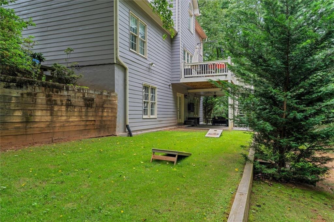
 Listings identified with the FMLS IDX logo come from
FMLS and are held by brokerage firms other than the owner of this website. The
listing brokerage is identified in any listing details. Information is deemed reliable
but is not guaranteed. If you believe any FMLS listing contains material that
infringes your copyrighted work please
Listings identified with the FMLS IDX logo come from
FMLS and are held by brokerage firms other than the owner of this website. The
listing brokerage is identified in any listing details. Information is deemed reliable
but is not guaranteed. If you believe any FMLS listing contains material that
infringes your copyrighted work please