Viewing Listing MLS# 387488902
Watkinsville, GA 30677
- 5Beds
- 3Full Baths
- 1Half Baths
- N/A SqFt
- 2024Year Built
- 0.17Acres
- MLS# 387488902
- Residential
- Single Family Residence
- Active
- Approx Time on Market5 months, 6 days
- AreaN/A
- CountyOconee - GA
- Subdivision Willow Creek
Overview
Public: Oconee County School District!!!! This new two-story design combines comfort with modern elegance. At the heart of the home is the double-height family room, which joins seamlessly with the kitchen and a nook with desirable deck access. On the same level is a flex space and a versatile bedroom suite. Gorgeous new ""quick tread"" stairs. Two story family room and a guest bedroom and full bath on the main floor. Upstairs showcases four bedrooms surrounding a spacious loft. This home is perfect for entertaining. A gorgeous deck overlooking the backyard! Completing the home is a three-car garage. This home is truly a show stopper. This community has a beautiful club house, resort style pool, and tennis courts. This home is zoned for top rated Oconee County School district. Prices and features may vary and are subject to change. Photos are for illustrative purposes only.
Association Fees / Info
Hoa: Yes
Hoa Fees Frequency: Annually
Hoa Fees: 865
Community Features: Clubhouse, Homeowners Assoc, Pool, Sidewalks, Street Lights, Tennis Court(s)
Association Fee Includes: Swim, Tennis
Bathroom Info
Main Bathroom Level: 1
Halfbaths: 1
Total Baths: 4.00
Fullbaths: 3
Room Bedroom Features: Other
Bedroom Info
Beds: 5
Building Info
Habitable Residence: No
Business Info
Equipment: None
Exterior Features
Fence: None
Patio and Porch: Deck, Front Porch
Exterior Features: Private Entrance, Rain Gutters
Road Surface Type: Paved
Pool Private: No
County: Oconee - GA
Acres: 0.17
Pool Desc: None
Fees / Restrictions
Financial
Original Price: $606,350
Owner Financing: No
Garage / Parking
Parking Features: Driveway, Garage, Garage Door Opener, Garage Faces Front, Kitchen Level, Level Driveway
Green / Env Info
Green Energy Generation: None
Handicap
Accessibility Features: None
Interior Features
Security Ftr: Smoke Detector(s)
Fireplace Features: None
Levels: Two
Appliances: Dishwasher, Disposal, Electric Cooktop, Electric Water Heater, Microwave, Trash Compactor
Laundry Features: Laundry Room, Other
Interior Features: High Ceilings 9 ft Main, Smart Home, Walk-In Closet(s)
Flooring: Carpet, Ceramic Tile, Vinyl
Spa Features: None
Lot Info
Lot Size Source: Owner
Lot Features: Back Yard, Front Yard, Landscaped, Level, Wooded
Misc
Property Attached: No
Home Warranty: Yes
Open House
Other
Other Structures: None
Property Info
Construction Materials: Brick Front
Year Built: 2,024
Builders Name: Lennar Homes
Property Condition: Under Construction
Roof: Composition
Property Type: Residential Detached
Style: Traditional
Rental Info
Land Lease: No
Room Info
Kitchen Features: Breakfast Room, Cabinets White, Kitchen Island, Pantry, View to Family Room
Room Master Bathroom Features: Double Vanity,Shower Only
Room Dining Room Features: Open Concept
Special Features
Green Features: Thermostat
Special Listing Conditions: None
Special Circumstances: None
Sqft Info
Building Area Total: 2983
Building Area Source: Builder
Tax Info
Tax Amount Annual: 1
Tax Year: 2,023
Tax Parcel Letter: B05-F0-05F
Unit Info
Utilities / Hvac
Cool System: Electric
Electric: 220 Volts, 220 Volts in Laundry
Heating: Electric
Utilities: Electricity Available, Sewer Available, Underground Utilities, Water Available
Sewer: Public Sewer
Waterfront / Water
Water Body Name: None
Water Source: Public
Waterfront Features: None
Directions
From 316 go south on Marshall Hill Rd, take a right heading west on Hog Mountain Rd, and then approximately a mile you will turn right onto Willow Creek Dr.Listing Provided courtesy of Re/max Tru
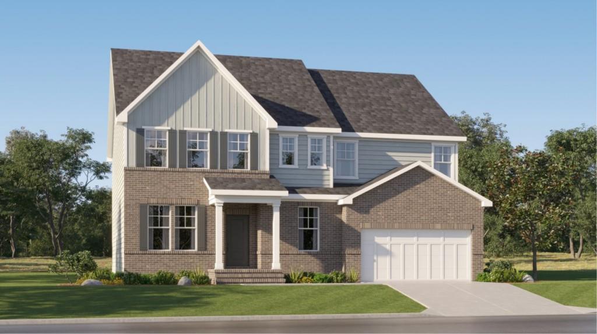
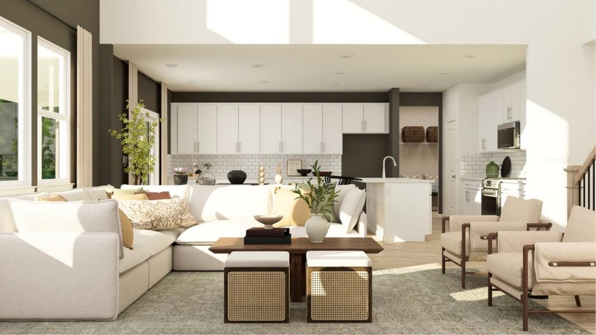
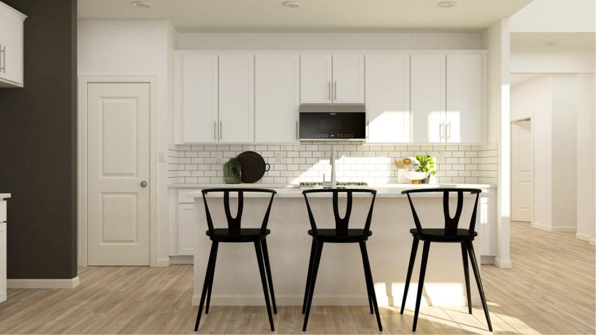
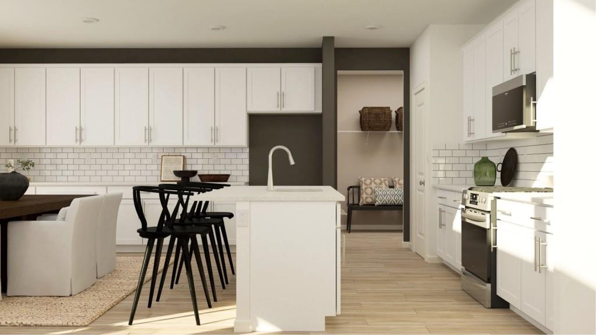
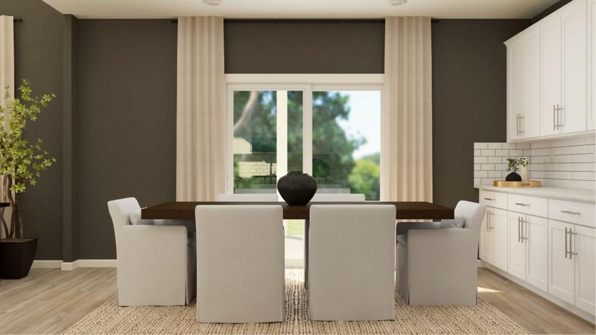
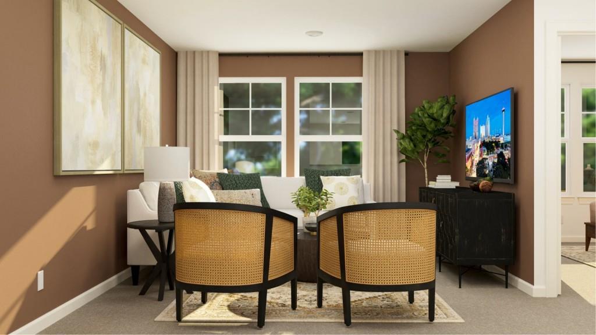

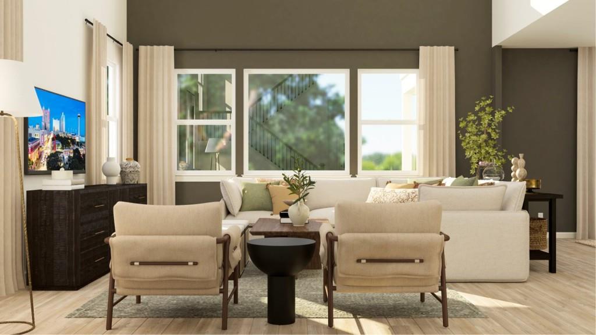
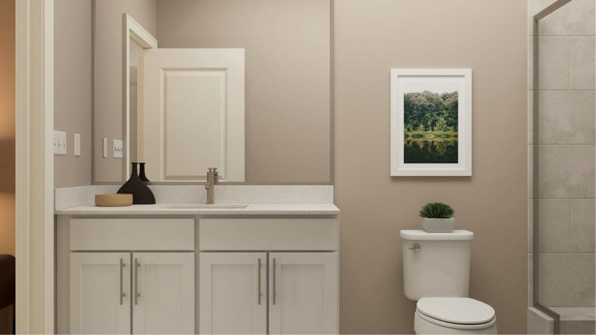
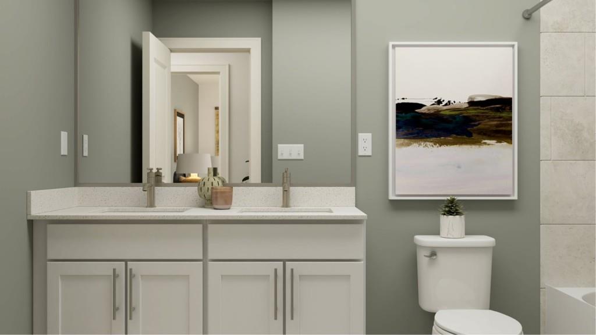
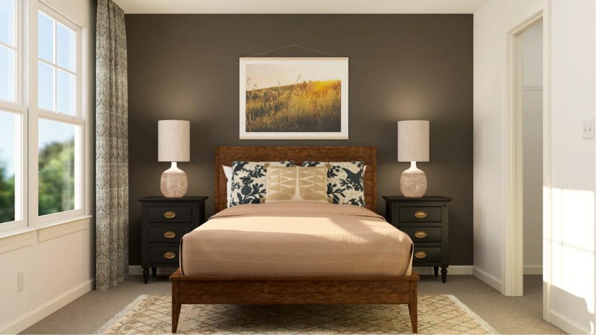
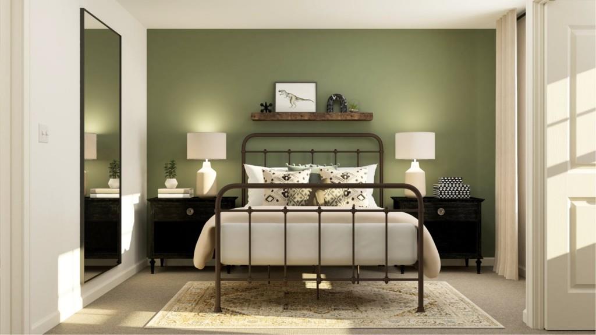
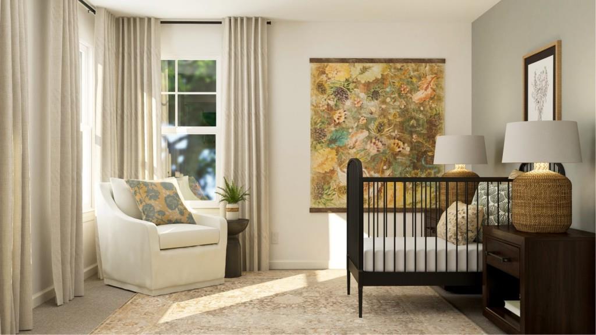
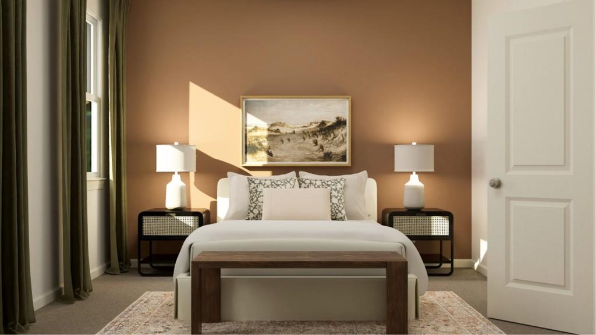
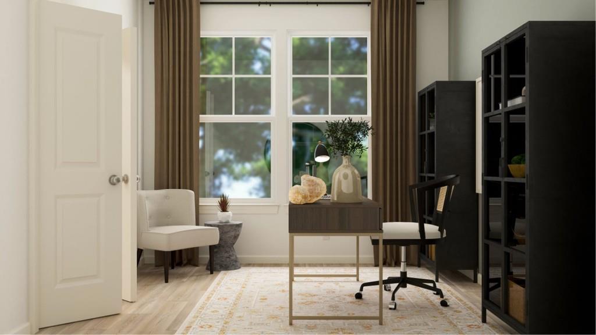
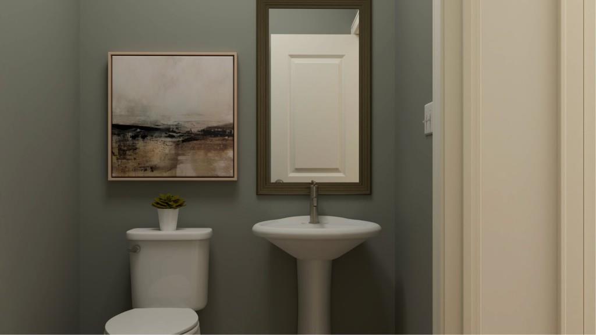

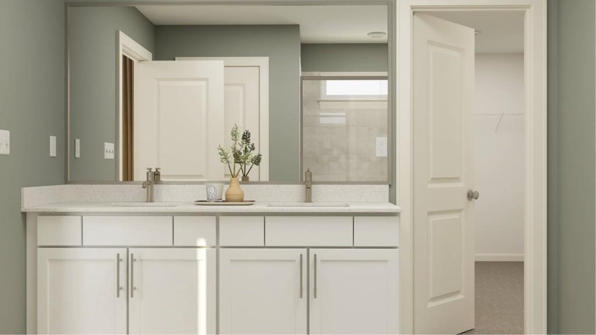
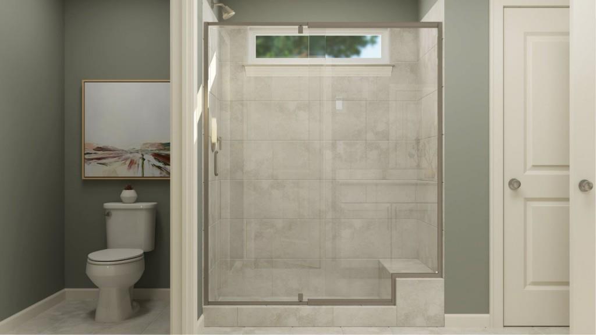
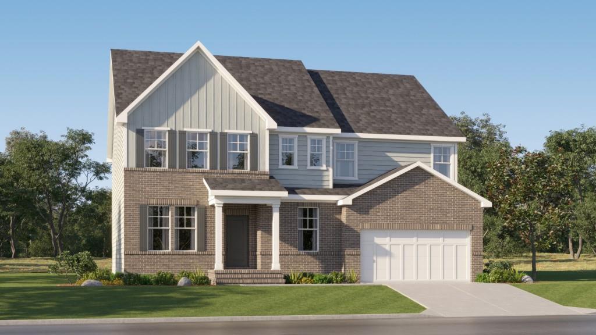
 MLS# 389279907
MLS# 389279907