Viewing Listing MLS# 387488119
Smyrna, GA 30082
- 2Beds
- 2Full Baths
- N/AHalf Baths
- N/A SqFt
- 1987Year Built
- 0.12Acres
- MLS# 387488119
- Residential
- Condominium
- Active Under Contract
- Approx Time on Market5 months, 10 days
- AreaN/A
- CountyCobb - GA
- Subdivision Mill Pond Village
Overview
Welcome to your new home! This stunning 2-bedroom, 2-bathroom condo in Smyrna offers the perfect blend of comfort and convenience. Located near I-285, The Battery/Truist Park, Downtown Smyrna, Vinings, and the Silver Comet Trail, you'll have easy access to all the best amenities and attractions the area has to offer. Each bedroom boasts ample space and comes with its own private bathroom, providing a perfect setup for privacy and convenience. Enjoy the look and feel of luxury vinyl flooring throughout the entire home, combining style and durability. Granite countertops in the kitchen and bathrooms add a touch of elegance. Stainless steel appliances complete the contemporary kitchen, making meal prep a breeze. The HVAC system and water heater are just 2 years old, ensuring energy efficiency and peace of mind. Relax and unwind on your private balcony, ideal for enjoying a morning coffee or grilling in the evening. This condo is perfect for those looking to experience all that Smyrna has to offer. Whether you're heading out for a day of shopping, dining, or exploring the great outdoors, you'll love the convenient location and modern comforts of this beautiful home. Contact us today to schedule a showing and make this fantastic condo your new home!
Association Fees / Info
Hoa: Yes
Hoa Fees Frequency: Monthly
Hoa Fees: 384
Community Features: Homeowners Assoc, Pool, Sidewalks, Street Lights, Tennis Court(s)
Association Fee Includes: Maintenance Grounds, Pest Control, Sewer, Swim, Tennis, Termite, Trash, Water
Bathroom Info
Main Bathroom Level: 2
Total Baths: 2.00
Fullbaths: 2
Room Bedroom Features: Master on Main, Roommate Floor Plan, Split Bedroom Plan
Bedroom Info
Beds: 2
Building Info
Habitable Residence: No
Business Info
Equipment: None
Exterior Features
Fence: None
Patio and Porch: None
Exterior Features: Awning(s)
Road Surface Type: Asphalt
Pool Private: No
County: Cobb - GA
Acres: 0.12
Pool Desc: None
Fees / Restrictions
Financial
Original Price: $230,000
Owner Financing: No
Garage / Parking
Parking Features: Unassigned
Green / Env Info
Green Energy Generation: None
Handicap
Accessibility Features: None
Interior Features
Security Ftr: None
Fireplace Features: Family Room
Levels: One
Appliances: Disposal, Electric Cooktop, Electric Oven, Refrigerator
Laundry Features: In Kitchen, Laundry Closet, Main Level
Interior Features: High Ceilings 9 ft Main, High Speed Internet, Walk-In Closet(s)
Flooring: Vinyl
Spa Features: None
Lot Info
Lot Size Source: See Remarks
Lot Features: Lake On Lot, Pond on Lot
Lot Size: X
Misc
Property Attached: Yes
Home Warranty: No
Open House
Other
Other Structures: None
Property Info
Construction Materials: Wood Siding
Year Built: 1,987
Property Condition: Resale
Roof: Composition
Property Type: Residential Attached
Style: Mid-Rise (up to 5 stories)
Rental Info
Land Lease: No
Room Info
Kitchen Features: Cabinets White, Stone Counters, View to Family Room
Room Master Bathroom Features: Tub/Shower Combo
Room Dining Room Features: Open Concept
Special Features
Green Features: None
Special Listing Conditions: None
Special Circumstances: None
Sqft Info
Building Area Total: 1229
Building Area Source: Public Records
Tax Info
Tax Amount Annual: 2341
Tax Year: 2,023
Tax Parcel Letter: 17-0481-0-102-0
Unit Info
Num Units In Community: 1
Utilities / Hvac
Cool System: Central Air, Electric
Electric: 110 Volts, 220 Volts
Heating: Central, Electric
Utilities: Cable Available, Electricity Available, Water Available
Sewer: Public Sewer
Waterfront / Water
Water Body Name: None
Water Source: Public
Waterfront Features: None
Directions
GPS FRIENDLY - I-285, exit at South Cobb Drive and go North. Left onto Mill Pond Road at Wade Ford Dealership. Turn right onto Mill Pond Drive. 100 Building be straight ahead. Condo is on the middle level on the back left side.Listing Provided courtesy of Harry Norman Realtors
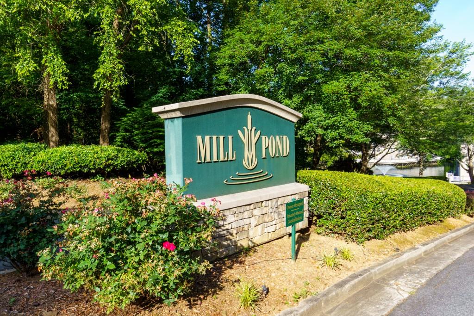
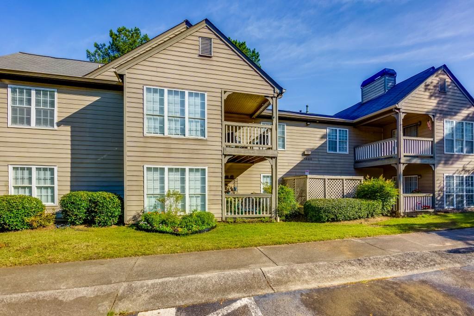
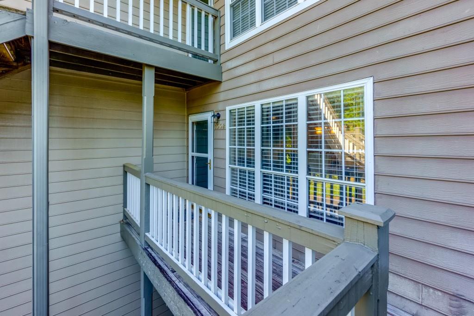
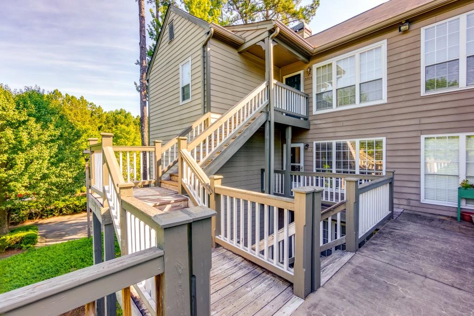
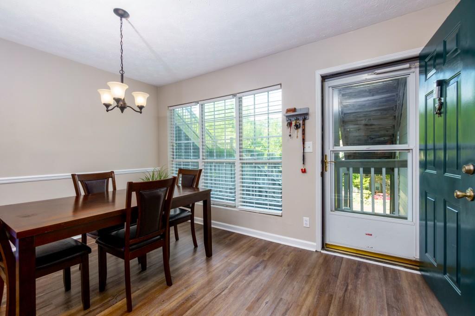
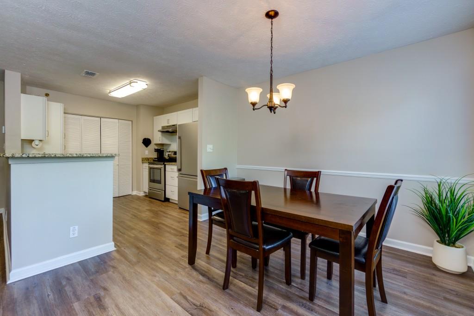
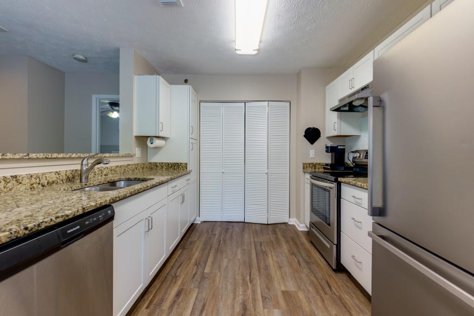
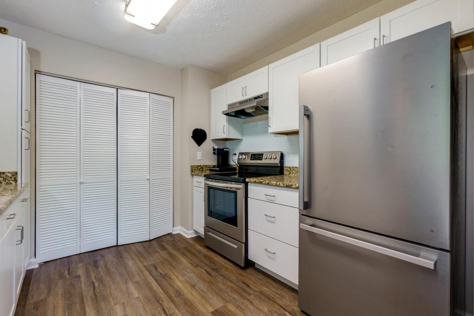
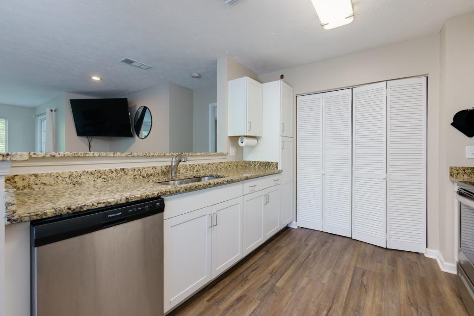
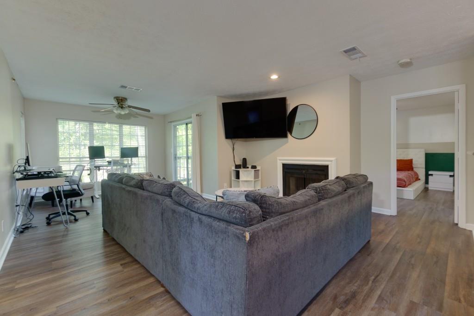
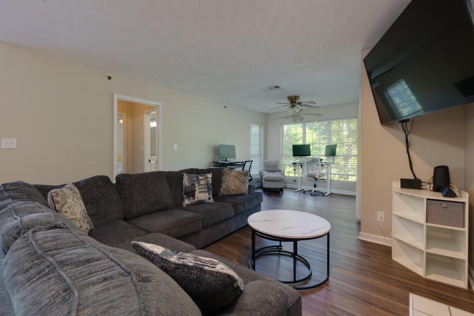
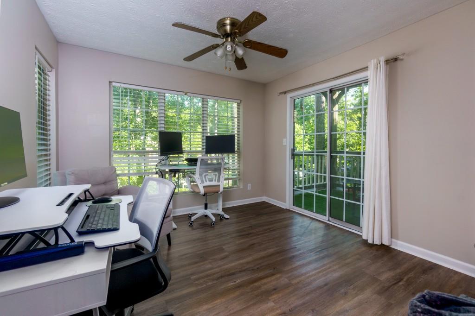
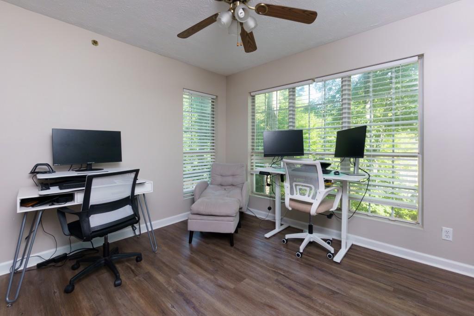
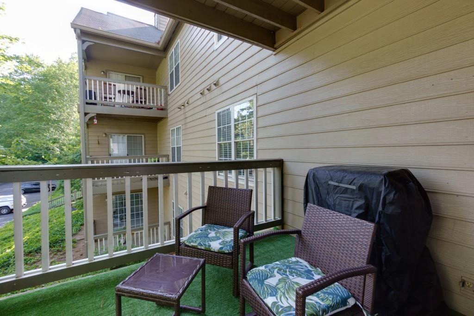
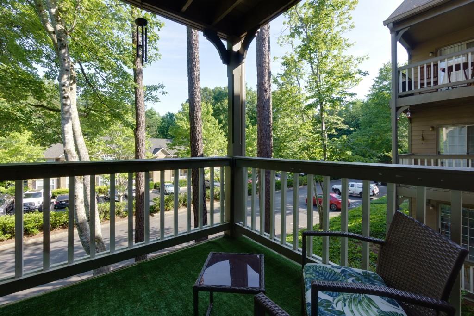
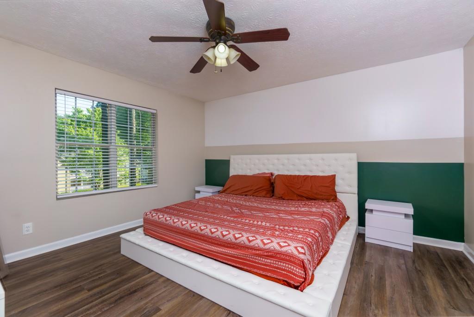
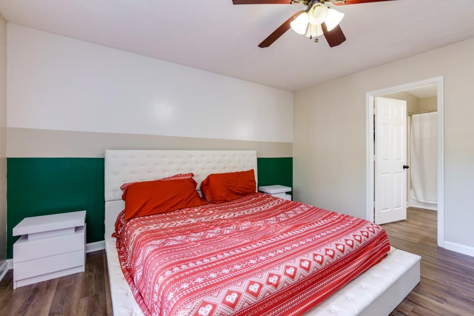
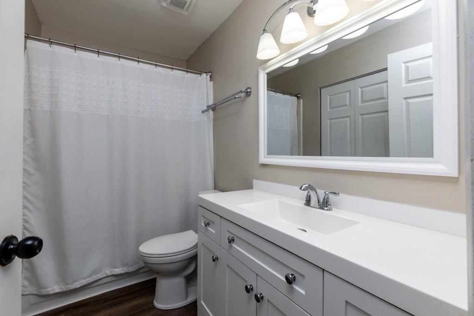
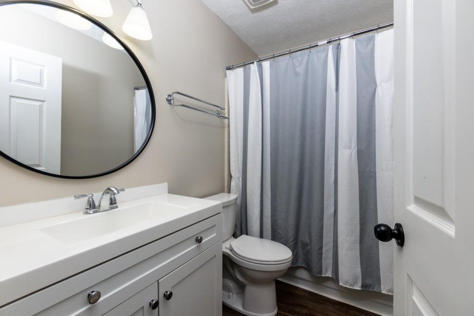
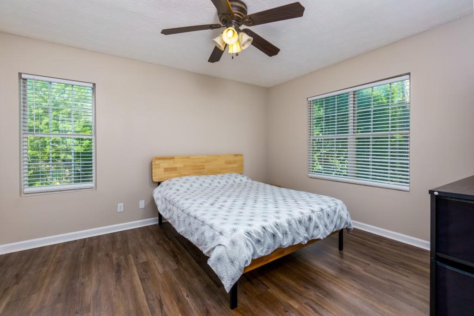
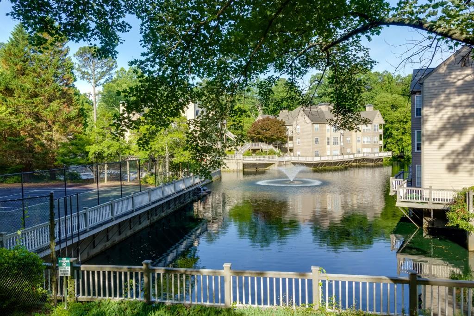
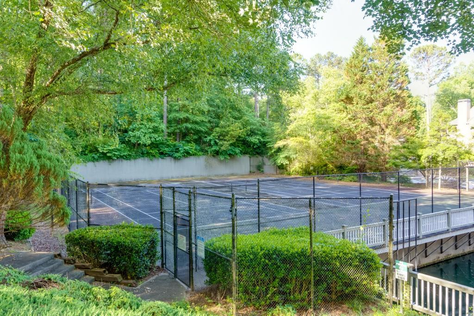
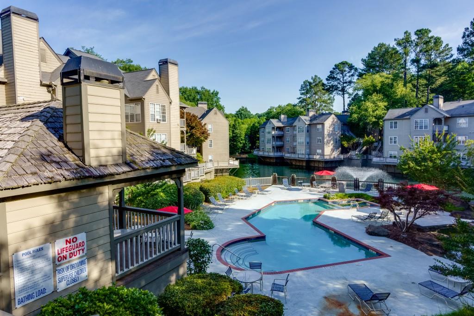
 Listings identified with the FMLS IDX logo come from
FMLS and are held by brokerage firms other than the owner of this website. The
listing brokerage is identified in any listing details. Information is deemed reliable
but is not guaranteed. If you believe any FMLS listing contains material that
infringes your copyrighted work please
Listings identified with the FMLS IDX logo come from
FMLS and are held by brokerage firms other than the owner of this website. The
listing brokerage is identified in any listing details. Information is deemed reliable
but is not guaranteed. If you believe any FMLS listing contains material that
infringes your copyrighted work please