Viewing Listing MLS# 387478635
Morrow, GA 30260
- 4Beds
- 2Full Baths
- 1Half Baths
- N/A SqFt
- 1963Year Built
- 0.54Acres
- MLS# 387478635
- Residential
- Single Family Residence
- Active Under Contract
- Approx Time on Market5 months, 8 days
- AreaN/A
- CountyClayton - GA
- Subdivision Morrow Woods
Overview
Solid, awesome, 4-sided Brick home with In-law or attached guest suite (1BR, 1BA, kitchen, living room) having its own private, separate access plus connection into the main home. This 3 BR 1.5 BA home is durable and ready for next owners to enjoy a great home in a clean, well-maintained neighborhood with great access to all of Morrow for shopping, restaurants, schools, etc. A mix of new vinyl, hardwood and carpeting throughout. The style of appliances and layout is reminiscent of 1960's d cor. It could use a little modernization, but it is ready for immediate move-in as well. Separate laundry room with hookups for washer and dryer. Large family room or recreation room with access to the spacious level backyard, nice sized living room, and wonderful covered front patio for sitting and enjoying the neighborhood. There's at least 0.54 acres but it seems so much larger with land in front and back. Can't wait for you to visit and make an offer!
Association Fees / Info
Hoa: No
Community Features: Near Public Transport, Near Schools, Near Shopping, Street Lights
Bathroom Info
Main Bathroom Level: 2
Halfbaths: 1
Total Baths: 3.00
Fullbaths: 2
Room Bedroom Features: In-Law Floorplan, Master on Main, Roommate Floor Plan
Bedroom Info
Beds: 4
Building Info
Habitable Residence: No
Business Info
Equipment: None
Exterior Features
Fence: Back Yard, Chain Link, Privacy
Patio and Porch: Covered, Front Porch, Rear Porch
Exterior Features: Private Entrance, Private Yard, Rain Gutters
Road Surface Type: Asphalt, Paved
Pool Private: No
County: Clayton - GA
Acres: 0.54
Pool Desc: None
Fees / Restrictions
Financial
Original Price: $305,000
Owner Financing: No
Garage / Parking
Parking Features: Attached, Carport, Driveway, Level Driveway, On Street
Green / Env Info
Green Energy Generation: None
Handicap
Accessibility Features: None
Interior Features
Security Ftr: Smoke Detector(s)
Fireplace Features: None
Levels: One
Appliances: Dishwasher, Electric Cooktop, Electric Oven, Range Hood, Refrigerator
Laundry Features: In Kitchen, Laundry Room, Main Level
Interior Features: Other
Flooring: Carpet, Hardwood, Vinyl
Spa Features: None
Lot Info
Lot Size Source: Public Records
Lot Features: Back Yard, Level, Other
Lot Size: 74x225x99x106x220
Misc
Property Attached: No
Home Warranty: No
Open House
Other
Other Structures: Guest House,Outbuilding,Shed(s),Workshop
Property Info
Construction Materials: Brick, Brick 4 Sides
Year Built: 1,963
Property Condition: Resale
Roof: Other
Property Type: Residential Detached
Style: Ranch, Traditional
Rental Info
Land Lease: No
Room Info
Kitchen Features: Other
Room Master Bathroom Features: Tub/Shower Combo
Room Dining Room Features: Open Concept
Special Features
Green Features: None
Special Listing Conditions: None
Special Circumstances: None
Sqft Info
Building Area Total: 2626
Building Area Source: Owner
Tax Info
Tax Amount Annual: 3973
Tax Year: 2,023
Tax Parcel Letter: 12-0115A-00G-007
Unit Info
Utilities / Hvac
Cool System: Central Air
Electric: 110 Volts
Heating: Forced Air
Utilities: Cable Available, Electricity Available, Natural Gas Available, Sewer Available, Water Available
Sewer: Public Sewer
Waterfront / Water
Water Body Name: None
Water Source: Public
Waterfront Features: None
Directions
Take Jonesboro Rd (Rt54) South from Lake City to Morrow, LT on Lake Harbin Rd, LT on Meadowbrook Ln, RT on Carla, then immediate LT on Mural Dr. Red Brick home is right there on the RT.Listing Provided courtesy of Re/max Around Atlanta Realty
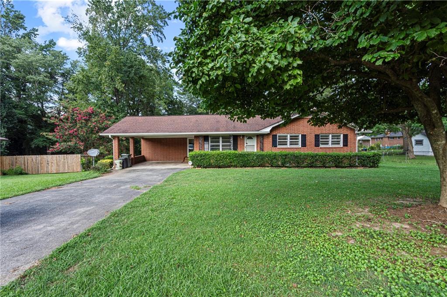
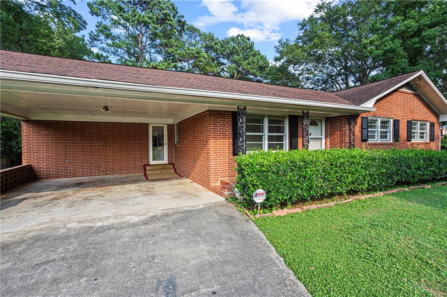
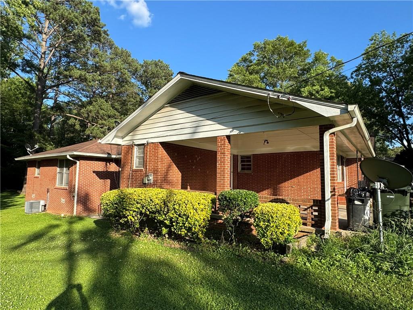
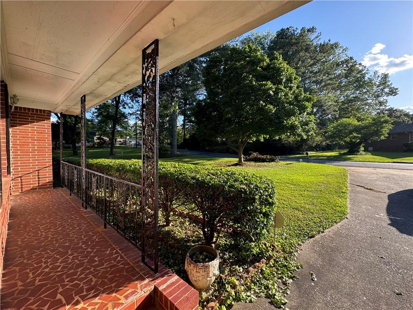
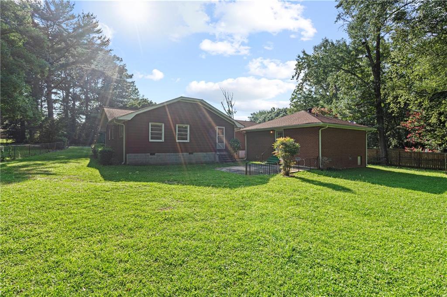
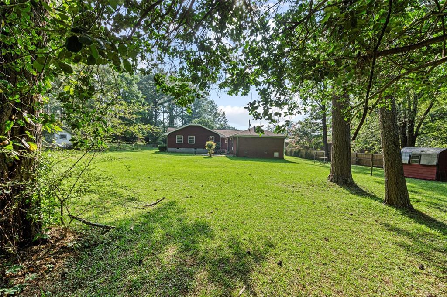
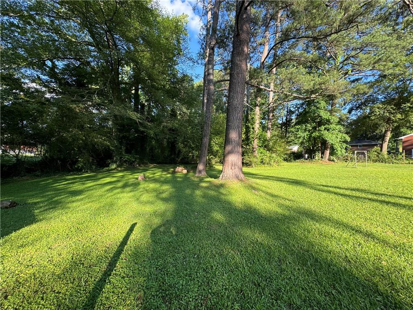
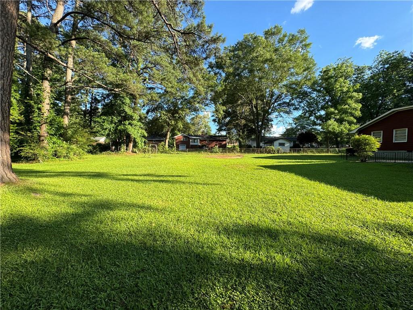
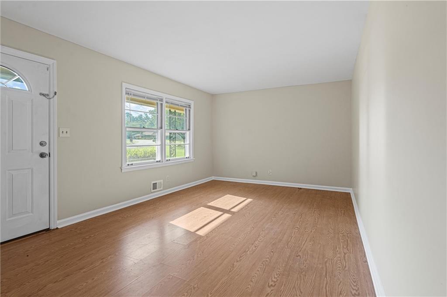
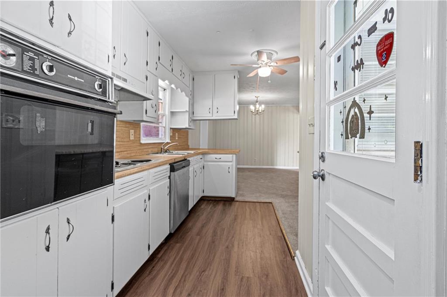
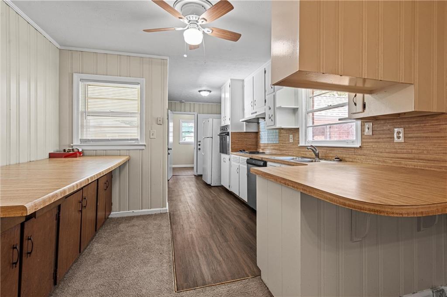
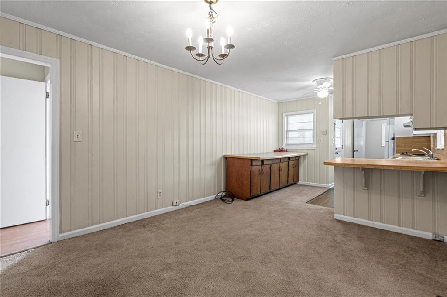
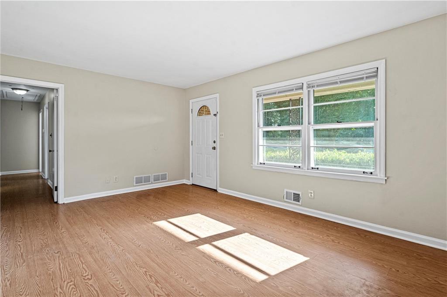

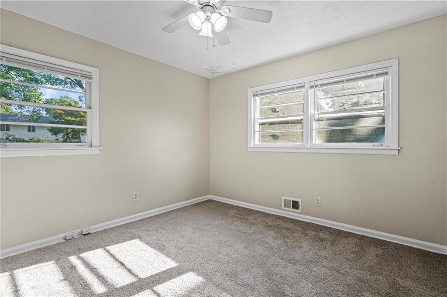
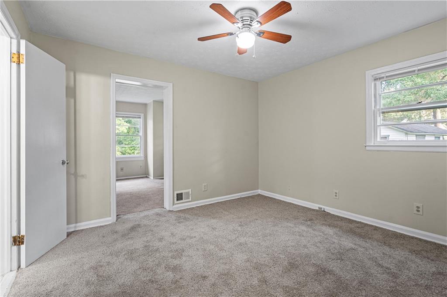
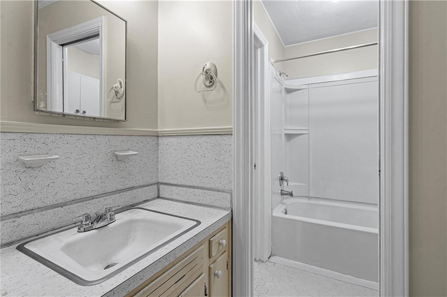
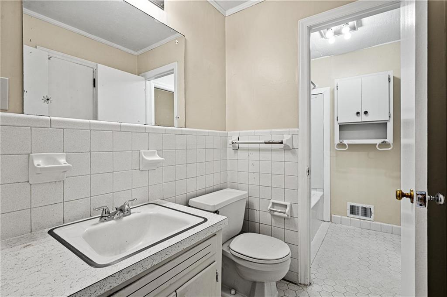
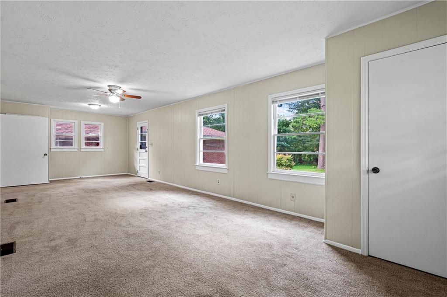
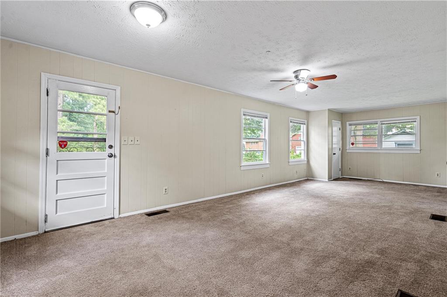
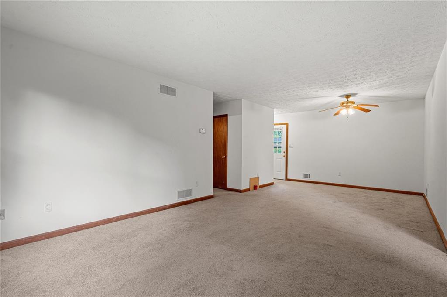
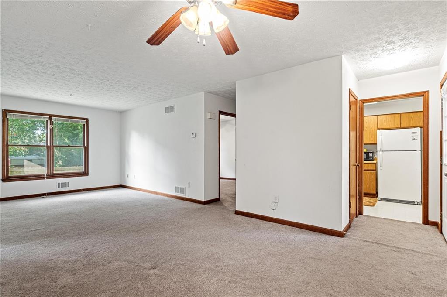
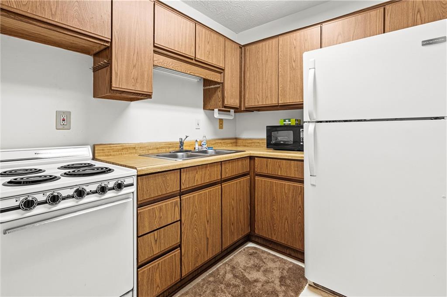

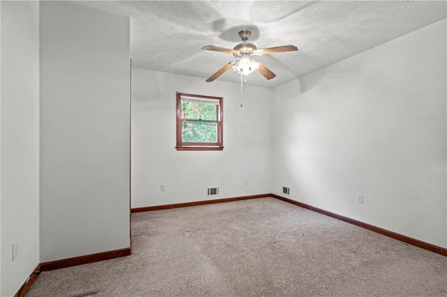
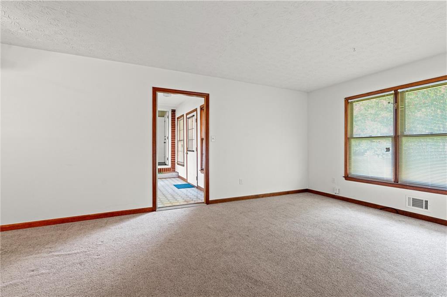
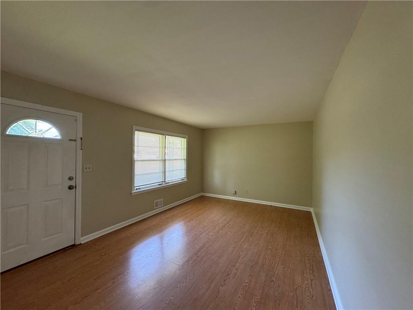
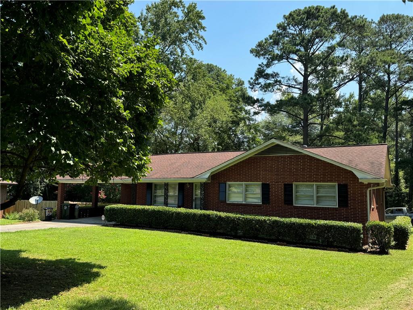
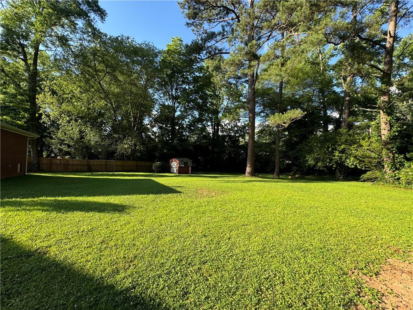
 Listings identified with the FMLS IDX logo come from
FMLS and are held by brokerage firms other than the owner of this website. The
listing brokerage is identified in any listing details. Information is deemed reliable
but is not guaranteed. If you believe any FMLS listing contains material that
infringes your copyrighted work please
Listings identified with the FMLS IDX logo come from
FMLS and are held by brokerage firms other than the owner of this website. The
listing brokerage is identified in any listing details. Information is deemed reliable
but is not guaranteed. If you believe any FMLS listing contains material that
infringes your copyrighted work please