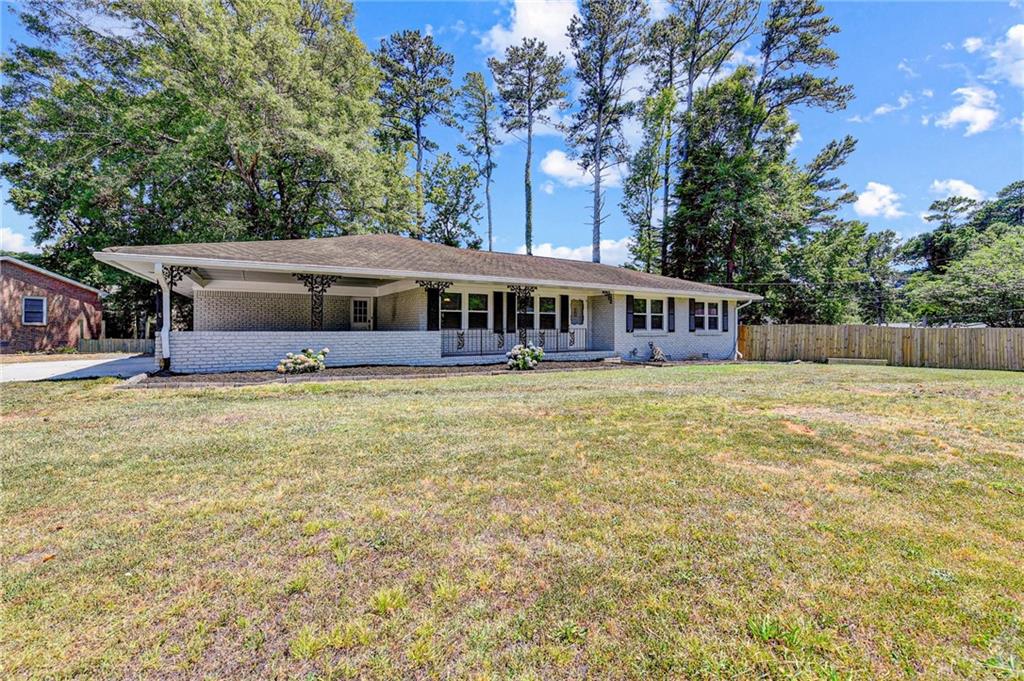Viewing Listing MLS# 387435756
Tucker, GA 30084
- 5Beds
- 3Full Baths
- N/AHalf Baths
- N/A SqFt
- 1966Year Built
- 0.30Acres
- MLS# 387435756
- Residential
- Single Family Residence
- Active
- Approx Time on Market5 months, 7 days
- AreaN/A
- CountyDekalb - GA
- Subdivision Lavista Woods
Overview
JUST RENOVATED AND UPGRADED - NEW FLOORING, NEW WINDOWS, NEW KITCHEN CABINETS, NEW QUARTZ, NEW GARAGE, NEW PAINT IN & OUT, AND GREAT OPPORTUNITY FOR OWNER OCCUPIED OR INVESTOR. LOCATED MIN FROM DOWNTOWN TUCKER IN A QUIET NEIGHBORHOOD, THIS SPACIOUS HOME HAS 5 BEDROOMS AND 3 FULL-BATHROOMS WITH A BONUS FLEX ROOM THAT CAN BE USED AS ON OFFICE, FAMILY ROOM, GAME ROOM, MEDIA ROOM AND THE POSSIBILITIES ARE ENDLESS. THE KITCHEN IS AN EAT-IN KITCHEN WITH NEWLY INSTALLED QUARTZ AND SUBWAY-TILE BACKSPLASH ON A BREAKFAST BAR. WHITE CABINETS AND NEWLY INSTALL SUBWAY-TILE BACKSPLASH. STAINLESS STILL APPLIANCES, AND BRAND-NEW REFRIGARATOR. MASTER BATH OFFER VANITY WITH BRAND-NEW MIRRORS, NEW GORGIOUS TILED FLOOR, SEPARATE SHOWER AND WALK IN CLOSET. IN GUEST BATH, GARDEN TUB WITH NEWLY INSTALLED TILED SHOWER. THE HOME HAS NEWLY PAINT THROUGHOUT AND BRAND-NEW FLOORING HARDWOOD INSTALLED. IN FAMILY ROOM, NEWLY INSTALLED LVP FLOORING WITH WET BAR AND WINE RACK, SEPARATE WINE COOLER. PLENTY OF ENTERTAINMENT AND RESTAURANTS TO CHOOSE FROM IN NEARBY. NO HOA. NO RENTAL RESTRICTIONS. APPRESSED VALUE IS $535K
Association Fees / Info
Hoa: No
Hoa Fees Frequency: Annually
Community Features: None
Hoa Fees Frequency: Annually
Bathroom Info
Main Bathroom Level: 1
Total Baths: 3.00
Fullbaths: 3
Room Bedroom Features: Roommate Floor Plan, Sitting Room
Bedroom Info
Beds: 5
Building Info
Habitable Residence: Yes
Business Info
Equipment: None
Exterior Features
Fence: Back Yard, Chain Link
Patio and Porch: Covered, Enclosed, Patio, Rear Porch
Exterior Features: Private Entrance, Private Yard
Road Surface Type: Asphalt
Pool Private: No
County: Dekalb - GA
Acres: 0.30
Pool Desc: None
Fees / Restrictions
Financial
Original Price: $535,000
Owner Financing: Yes
Garage / Parking
Parking Features: Covered, Driveway, Garage, Garage Door Opener, Garage Faces Side
Green / Env Info
Green Building Ver Type: ENERGY STAR Certified Homes
Green Energy Generation: None
Handicap
Accessibility Features: None
Interior Features
Security Ftr: Carbon Monoxide Detector(s), Fire Alarm
Fireplace Features: Basement, Circulating
Levels: Two
Appliances: Dishwasher, Disposal, Electric Cooktop
Laundry Features: Upper Level
Interior Features: Coffered Ceiling(s), Crown Molding, Recessed Lighting
Flooring: Ceramic Tile, Hardwood
Spa Features: None
Lot Info
Lot Size Source: Public Records
Lot Features: Back Yard, Cul-De-Sac
Lot Size: 157 x 95
Misc
Property Attached: No
Home Warranty: Yes
Open House
Other
Other Structures: None
Property Info
Construction Materials: Brick
Year Built: 1,966
Property Condition: Resale
Roof: Composition
Property Type: Residential Detached
Style: Spanish
Rental Info
Land Lease: Yes
Room Info
Kitchen Features: Breakfast Bar, Cabinets White, Eat-in Kitchen, Kitchen Island
Room Master Bathroom Features: Shower Only,Tub Only
Room Dining Room Features: Great Room,Open Concept
Special Features
Green Features: Appliances, HVAC, Insulation, Lighting, Roof, Water Heater
Special Listing Conditions: None
Special Circumstances: Investor Owned, Sold As/Is
Sqft Info
Building Area Total: 2305
Building Area Source: Owner
Tax Info
Tax Amount Annual: 3566
Tax Year: 2,023
Tax Parcel Letter: 18-211-11-035
Unit Info
Utilities / Hvac
Cool System: Ceiling Fan(s), Central Air
Electric: 110 Volts
Heating: Central
Utilities: Cable Available, Electricity Available, Natural Gas Available, Phone Available, Sewer Available
Sewer: Public Sewer
Waterfront / Water
Water Body Name: None
Water Source: Public
Waterfront Features: None
Directions
PLEASE USE GPSListing Provided courtesy of Virtual Properties Realty.com
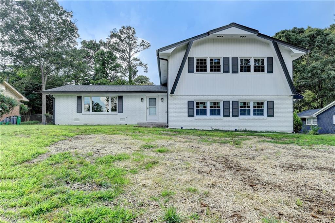
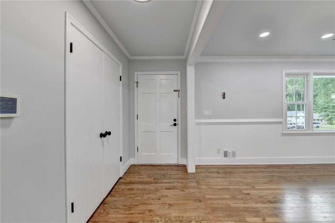
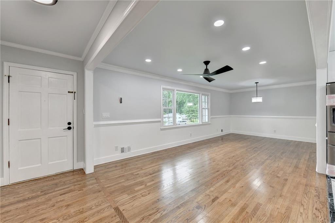
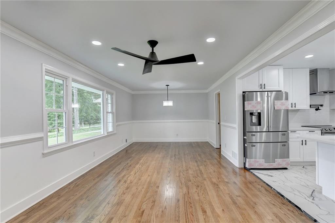
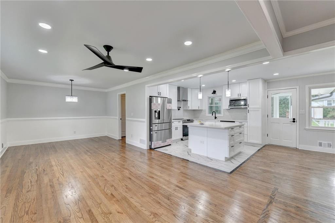
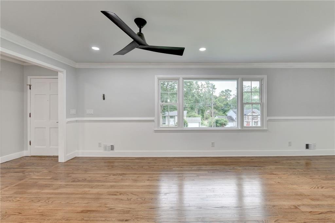
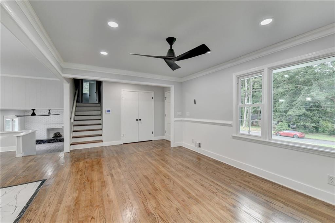
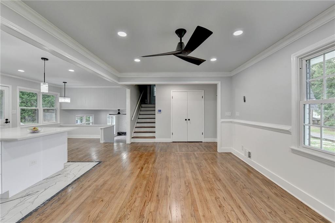
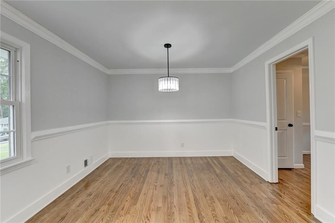
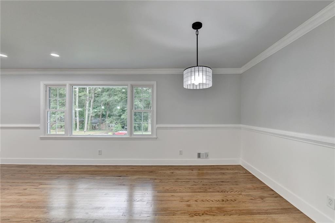
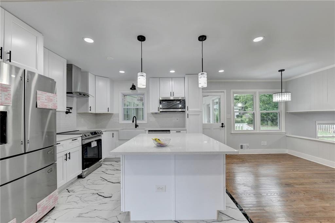
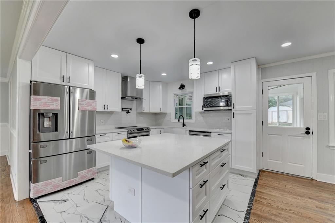
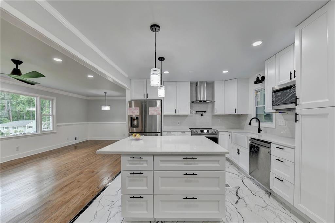
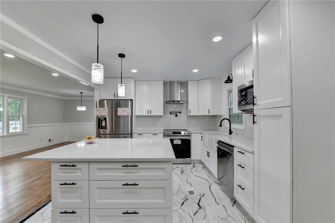
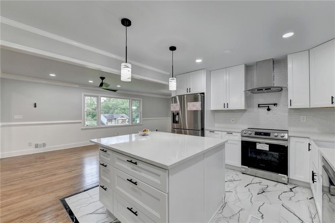
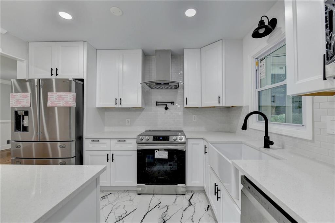
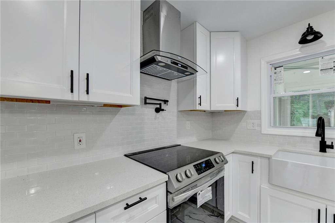
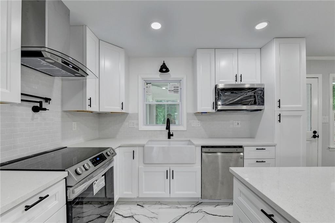
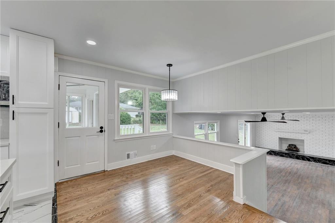
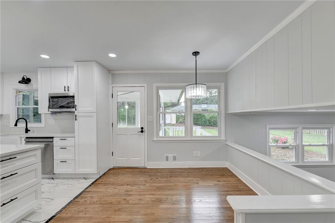
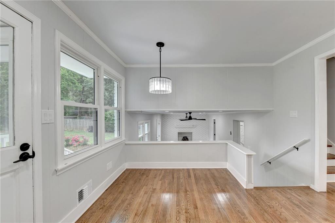
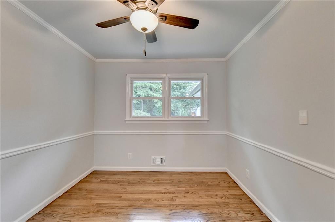
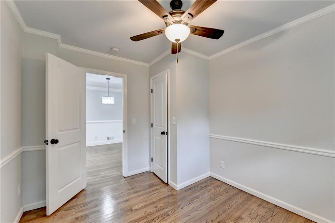
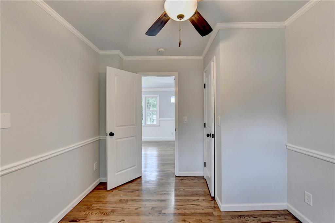
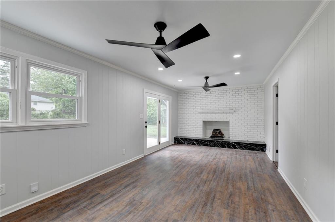
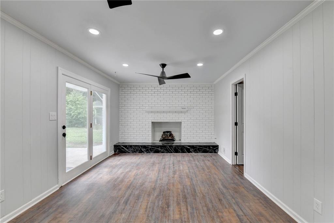
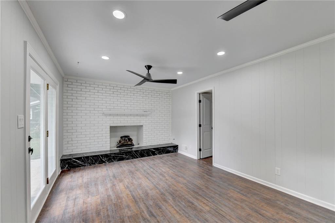
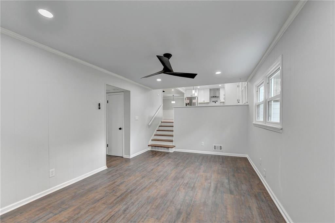
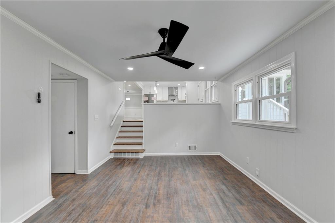
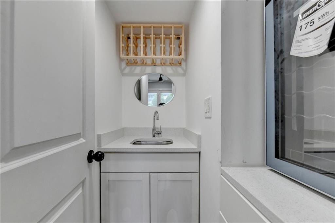
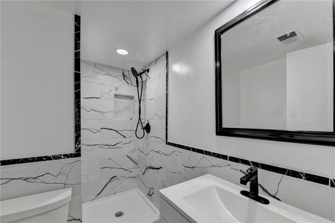
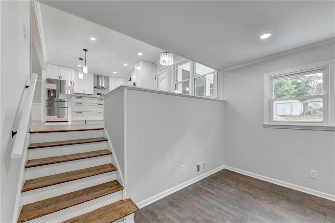
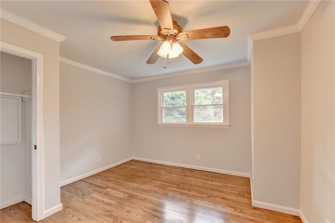
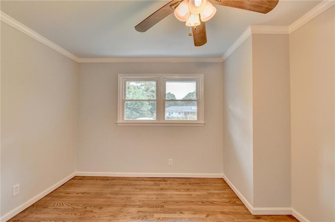
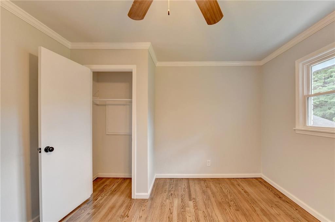
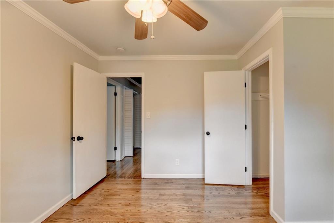
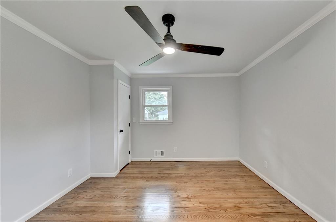
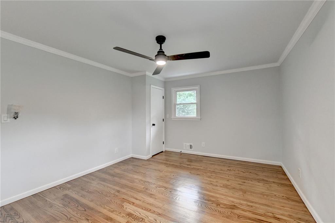
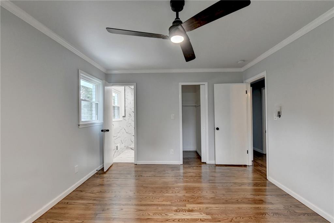
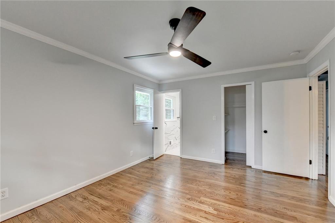
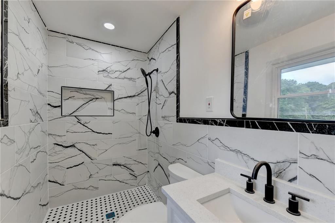
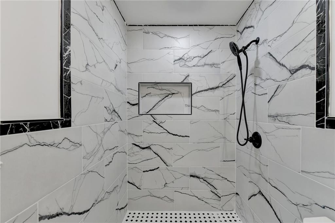
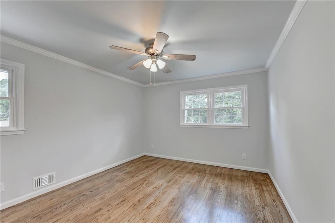
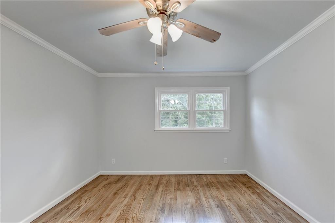
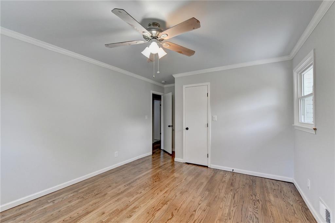
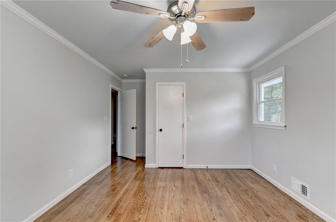
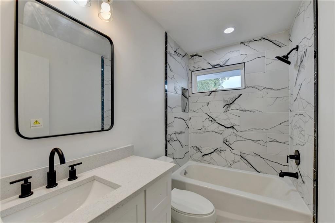
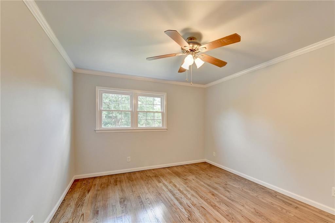
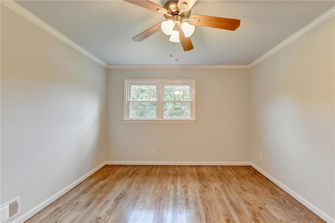
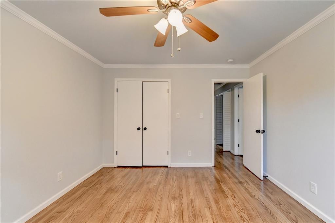
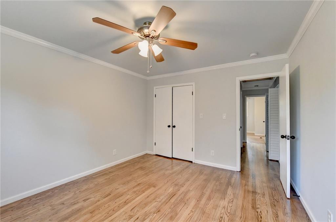
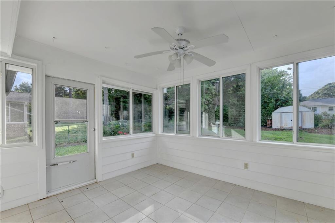
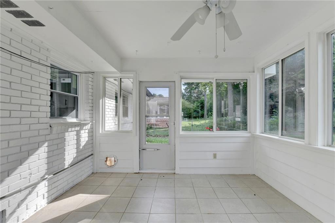
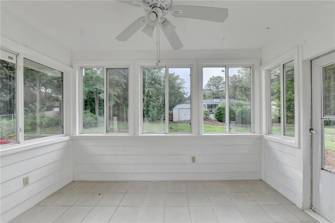
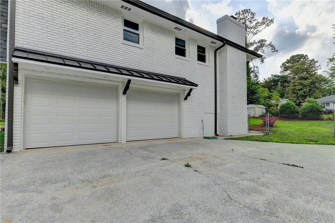
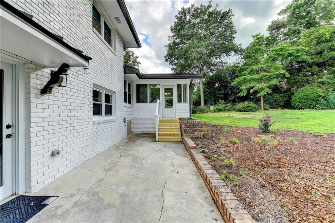
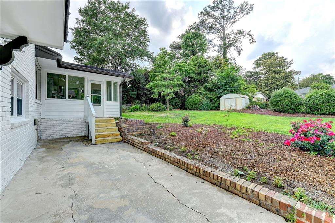
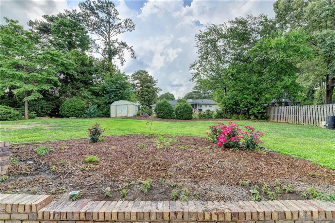
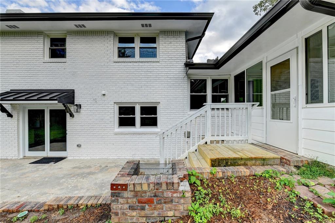
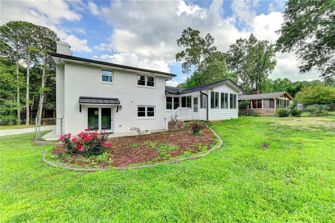
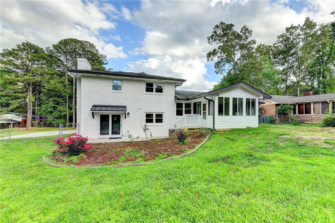
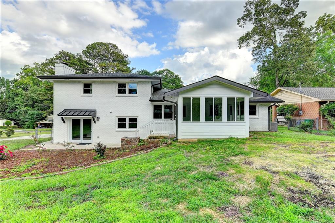
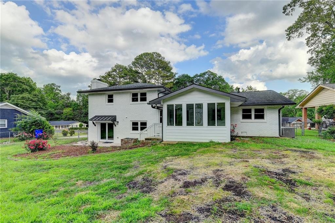
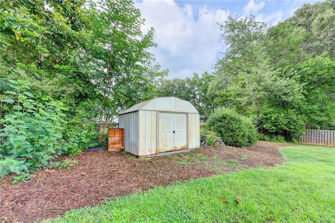
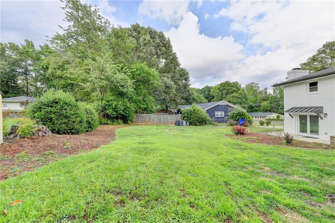
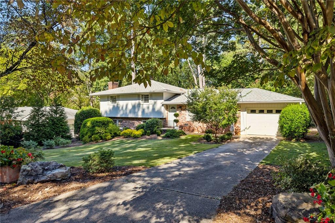
 MLS# 408782653
MLS# 408782653 