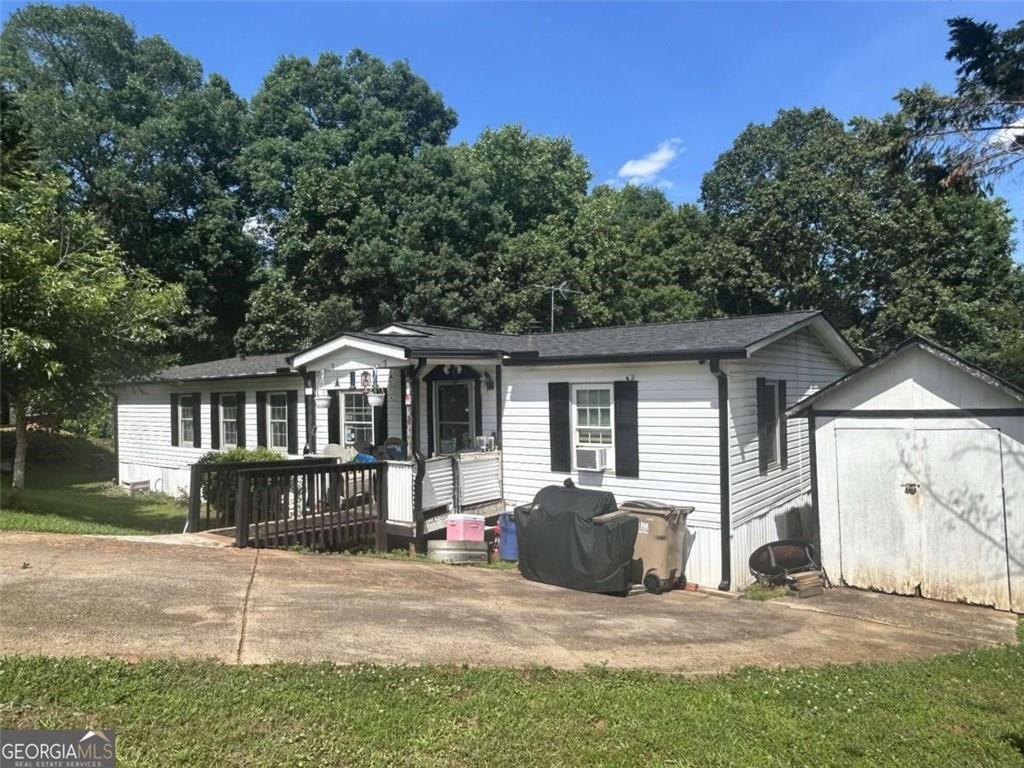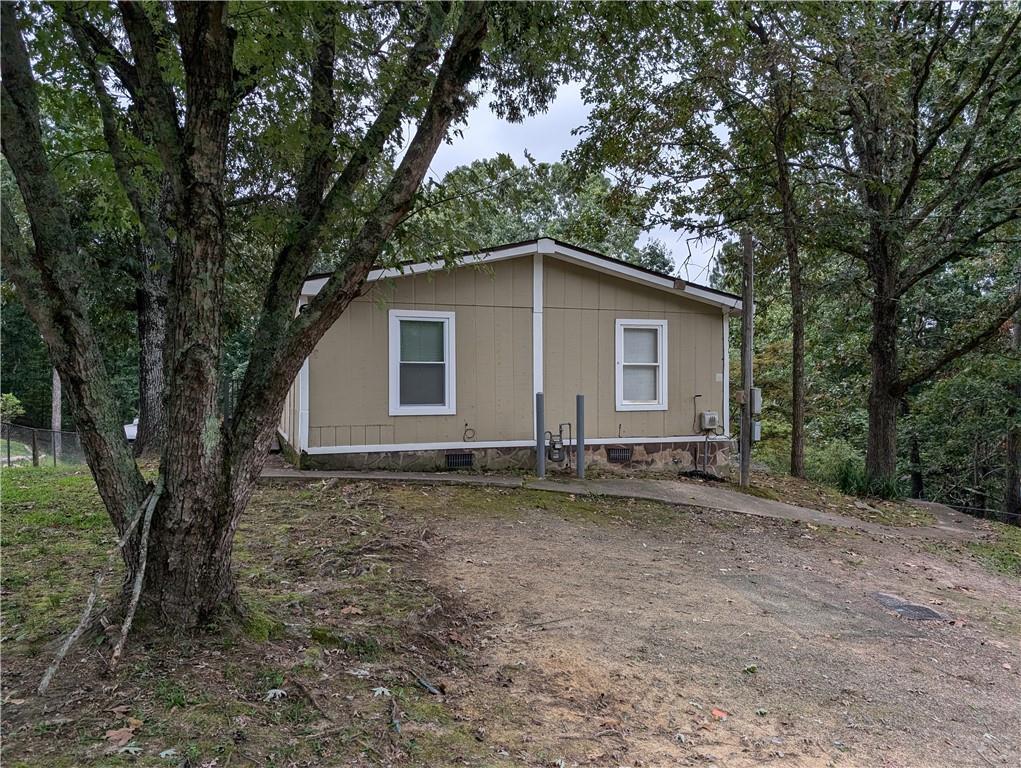Viewing Listing MLS# 387421858
Flowery Branch, GA 30542
- 3Beds
- 2Full Baths
- N/AHalf Baths
- N/A SqFt
- 1997Year Built
- 0.29Acres
- MLS# 387421858
- Residential
- Single Family Residence
- Active
- Approx Time on Market5 months, 9 days
- AreaN/A
- CountyHall - GA
- Subdivision Stoneridge
Overview
Are you looking for a no-frills investment opportunity in Flowery Branch, GA? This mobile home might just fit the bill. It has 3 bedrooms and 2 bathrooms and offers basic living essentials without breaking the bank. It is ideal for those seeking a straightforward rental property to add to their portfolio.
Association Fees / Info
Hoa: No
Hoa Fees Frequency: Annually
Community Features: None
Hoa Fees Frequency: Annually
Bathroom Info
Main Bathroom Level: 2
Total Baths: 2.00
Fullbaths: 2
Room Bedroom Features: Master on Main, Split Bedroom Plan
Bedroom Info
Beds: 3
Building Info
Habitable Residence: Yes
Business Info
Equipment: None
Exterior Features
Fence: Back Yard, Chain Link, Fenced
Patio and Porch: Covered, Deck, Rear Porch, Rooftop
Exterior Features: Private Yard, Rear Stairs, Storage
Road Surface Type: Asphalt, Concrete, Paved
Pool Private: No
County: Hall - GA
Acres: 0.29
Pool Desc: None
Fees / Restrictions
Financial
Original Price: $209,900
Owner Financing: Yes
Garage / Parking
Parking Features: Driveway
Green / Env Info
Green Energy Generation: None
Handicap
Accessibility Features: Accessible Approach with Ramp
Interior Features
Security Ftr: Fire Alarm
Fireplace Features: Family Room, Glass Doors, Living Room
Levels: One
Appliances: Dishwasher, Electric Oven, Electric Range, Range Hood
Laundry Features: Main Level
Interior Features: High Speed Internet, Walk-In Closet(s), Other
Flooring: Carpet, Ceramic Tile, Laminate
Spa Features: None
Lot Info
Lot Size Source: Public Records
Lot Features: Cul-De-Sac
Lot Size: 144 x 88
Misc
Property Attached: No
Home Warranty: Yes
Open House
Other
Other Structures: Shed(s)
Property Info
Construction Materials: Aluminum Siding, Vinyl Siding
Year Built: 1,997
Property Condition: Resale
Roof: Composition, Shingle
Property Type: Residential Detached
Style: Mobile
Rental Info
Land Lease: Yes
Room Info
Kitchen Features: Kitchen Island, Laminate Counters, Pantry, View to Family Room
Room Master Bathroom Features: Double Vanity,Separate Tub/Shower,Whirlpool Tub
Room Dining Room Features: Open Concept
Special Features
Green Features: Thermostat
Special Listing Conditions: None
Special Circumstances: None
Sqft Info
Building Area Total: 1680
Building Area Source: Public Records
Tax Info
Tax Amount Annual: 476
Tax Year: 2,023
Tax Parcel Letter: 15-0038C-00-062
Unit Info
Num Units In Community: 1
Utilities / Hvac
Cool System: Ceiling Fan(s), Electric
Electric: 110 Volts, Energy Storage Device
Heating: Central, Hot Water
Utilities: Cable Available, Electricity Available, Phone Available, Underground Utilities, Water Available
Sewer: Septic Tank
Waterfront / Water
Water Body Name: None
Water Source: Public
Waterfront Features: None
Directions
985N exit 16, right on Hwy 53 (Winder Hwy), right on Oliver Rd, left on Stoneridge Dr, right on Hartford Place. Home in cul-de-sacListing Provided courtesy of Exp Realty, Llc.


 MLS# 408101688
MLS# 408101688