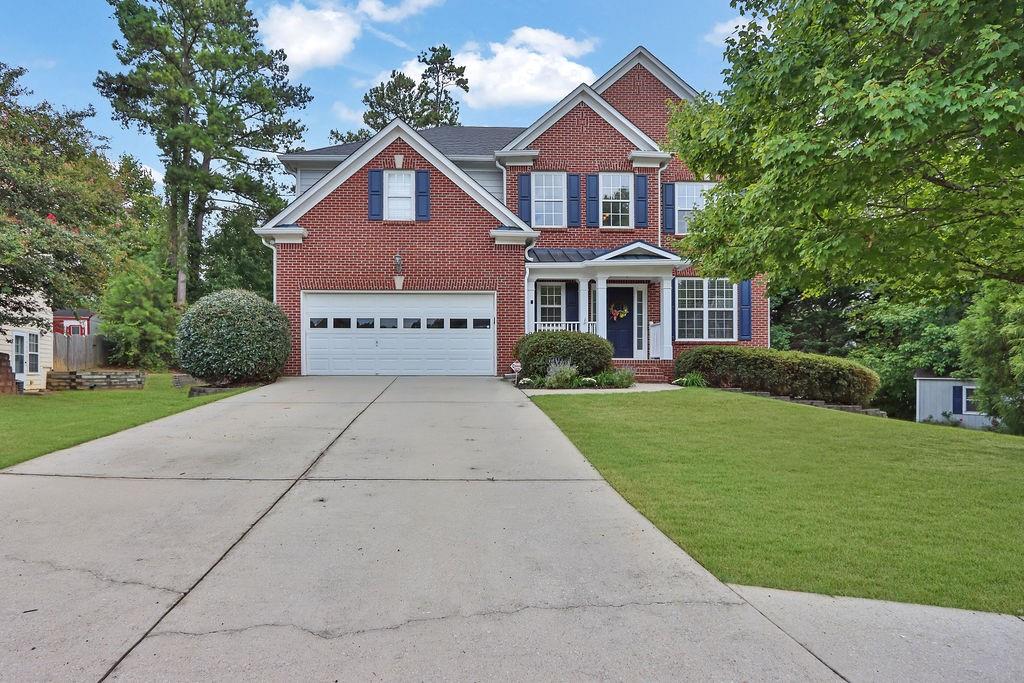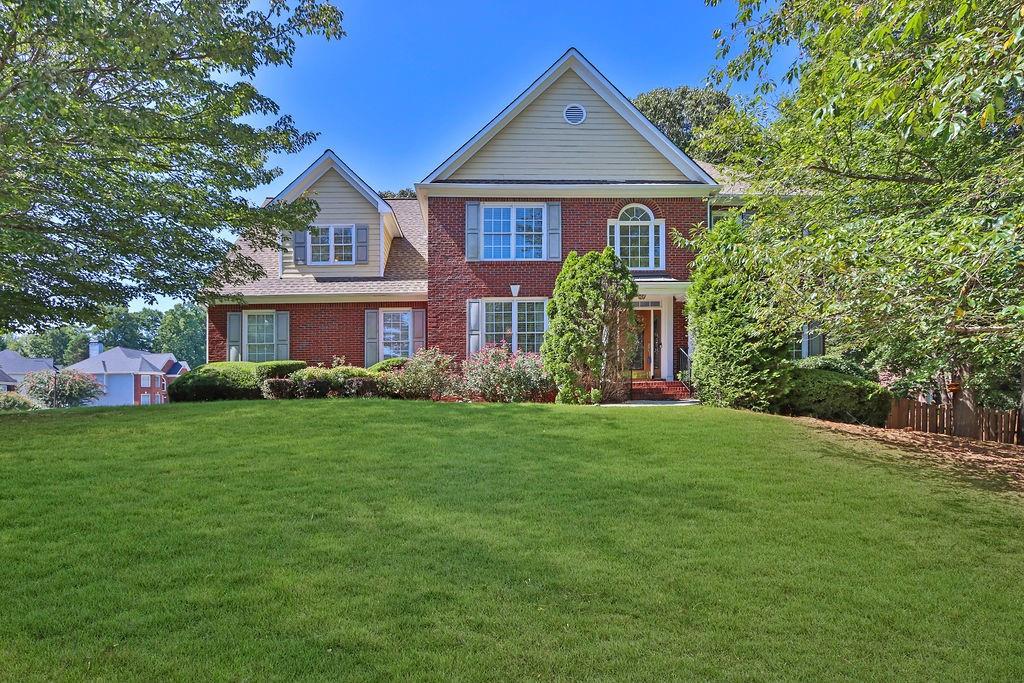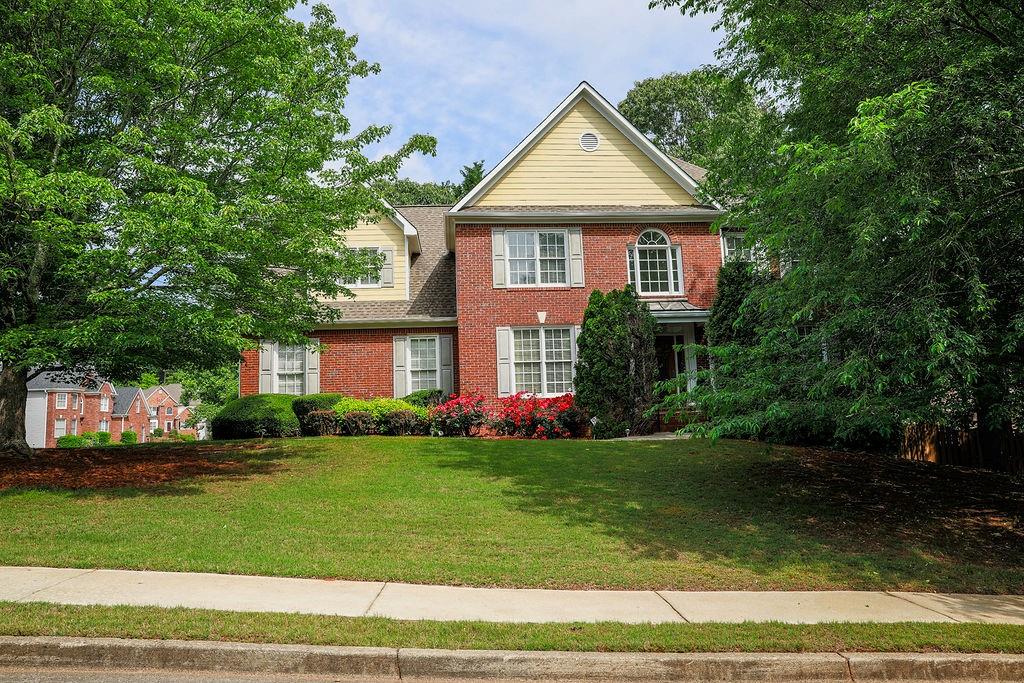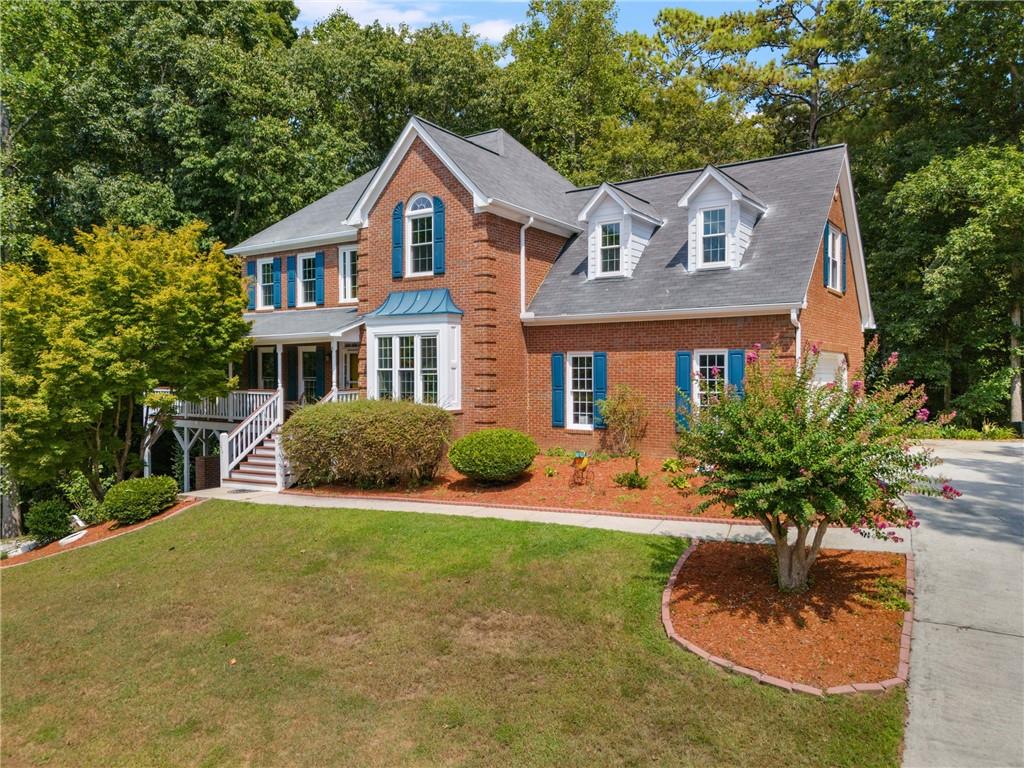Viewing Listing MLS# 387421114
Lilburn, GA 30047
- 5Beds
- 3Full Baths
- 1Half Baths
- N/A SqFt
- 1989Year Built
- 0.44Acres
- MLS# 387421114
- Residential
- Single Family Residence
- Active
- Approx Time on Market3 months, 22 days
- AreaN/A
- CountyGwinnett - GA
- Subdivision Killian Forest 01
Overview
Welcome to your dream home at 1674 Rocky Top Dr SW, Lilburn, GA 30047! This stunning residence is the epitome of modern elegance, boasting a complete interior and exterior update that exudes contemporary charm.Nestled on a serene, secluded lot, this home offers the perfect blend of tranquility and convenience. As you step inside, you'll be greeted by the warmth of hardwood floors that span the main level, creating a seamless flow throughout the living spaces.The main level boasts three generously-sized bedrooms, including a luxurious master suite, each offering a haven of comfort and style. Additionally, two fully updated bathrooms and one convenient half bath ensure that your needs for relaxation and convenience are fully met. Every corner of this home has been meticulously maintained and thoughtfully designed to provide the utmost comfort and functionality.Prepare to be impressed by the full basement, which has been transformed into a spacious living area perfectly suited for larger families or multi-generational living. Complete with a second kitchen boasting sleek quartz countertops and tile flooring, this level offers the ideal setup for accommodating in-laws or guests with ease and comfort. Whether it's movie nights in the expansive family room or shared meals in the dining area, this versatile space provides endless opportunities for bonding and making cherished memories together.Located in the sought-after Brookwood High School cluster, this home offers top-tier education options for families. Additionally, its proximity to amenities, shopping, and dining ensures that you'll have everything you need right at your fingertips.Outside, you'll discover a private oasis where you can unwind and recharge amidst the beauty of nature. Whether you're relaxing on the deck or exploring the lush surroundings, you'll feel a sense of serenity that's hard to find elsewhere.Don't miss your chance to make this exquisite property your own. Schedule a showing today and experience the luxury of 1674 Rocky Top Dr SW for yourself
Association Fees / Info
Hoa Fees: 500
Hoa: 1
Community Features: Homeowners Assoc, Near Schools, Near Shopping, Playground, Pool, Tennis Court(s)
Hoa Fees Frequency: Annually
Association Fee Includes: Swim, Tennis
Bathroom Info
Main Bathroom Level: 2
Halfbaths: 1
Total Baths: 4.00
Fullbaths: 3
Room Bedroom Features: Master on Main
Bedroom Info
Beds: 5
Building Info
Habitable Residence: Yes
Business Info
Equipment: None
Exterior Features
Fence: None
Patio and Porch: Deck
Exterior Features: None
Road Surface Type: Asphalt
Pool Private: No
County: Gwinnett - GA
Acres: 0.44
Pool Desc: None
Fees / Restrictions
Financial
Original Price: $589,000
Owner Financing: Yes
Garage / Parking
Parking Features: Attached, Driveway, Garage, Garage Faces Side
Green / Env Info
Green Energy Generation: None
Handicap
Accessibility Features: None
Interior Features
Security Ftr: Smoke Detector(s)
Fireplace Features: Living Room
Levels: One
Appliances: Dishwasher, Electric Cooktop, Electric Oven, Electric Range, Microwave, Range Hood, Refrigerator
Laundry Features: Laundry Room, Lower Level, Main Level
Interior Features: High Ceilings 10 ft Upper, High Speed Internet, Recessed Lighting, Walk-In Closet(s)
Flooring: Ceramic Tile, Hardwood
Spa Features: None
Lot Info
Lot Size Source: Public Records
Lot Features: Back Yard, Private, Wooded
Lot Size: x 100
Misc
Property Attached: No
Home Warranty: Yes
Open House
Other
Other Structures: None
Property Info
Construction Materials: Stucco
Year Built: 1,989
Property Condition: Resale
Roof: Shingle
Property Type: Residential Detached
Style: Ranch
Rental Info
Land Lease: Yes
Room Info
Kitchen Features: Breakfast Bar, Eat-in Kitchen, Pantry Walk-In, Stone Counters
Room Master Bathroom Features: Double Vanity,Separate Tub/Shower,Whirlpool Tub
Room Dining Room Features: Open Concept,Separate Dining Room
Special Features
Green Features: None
Special Listing Conditions: None
Special Circumstances: None
Sqft Info
Building Area Total: 4028
Building Area Source: Public Records
Tax Info
Tax Amount Annual: 5503
Tax Year: 2,023
Tax Parcel Letter: R6071-235
Unit Info
Utilities / Hvac
Cool System: Ceiling Fan(s), Central Air
Electric: 110 Volts, 220 Volts
Heating: Central
Utilities: Cable Available, Electricity Available, Natural Gas Available, Water Available
Sewer: Septic Tank
Waterfront / Water
Water Body Name: None
Water Source: Public
Waterfront Features: None
Directions
Please use GPS.Listing Provided courtesy of Atl Realty Star
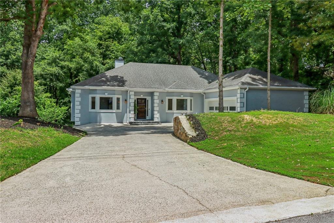
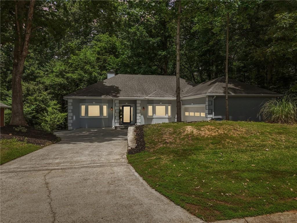
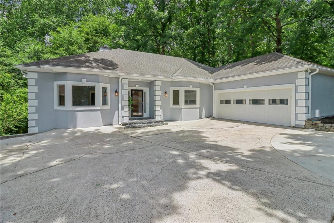
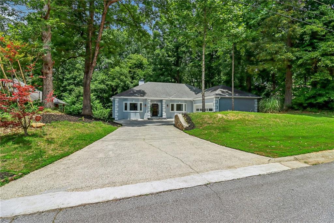
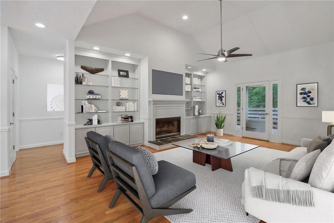
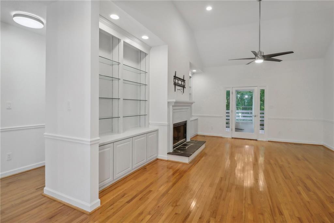
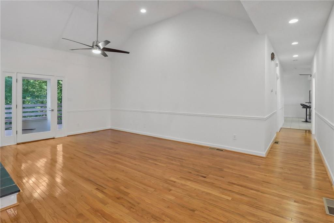
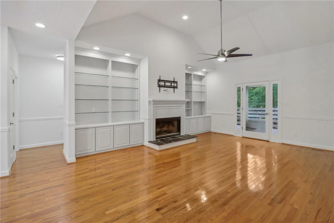
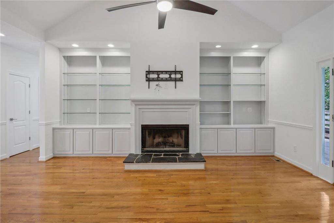
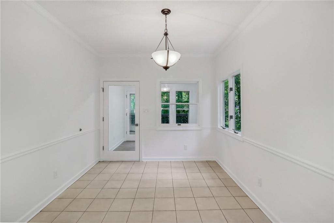
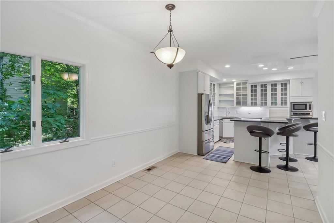
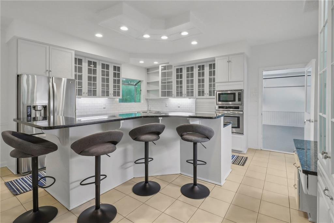
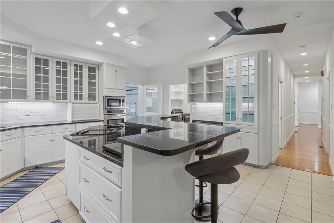
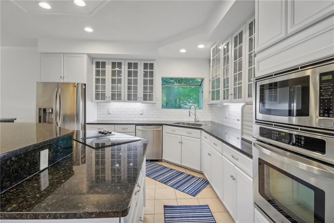
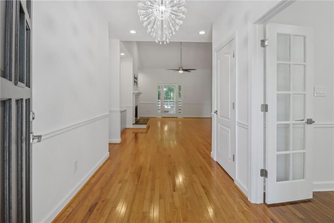
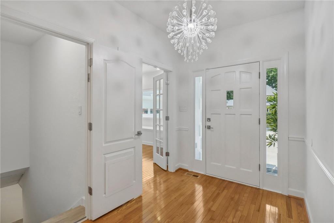
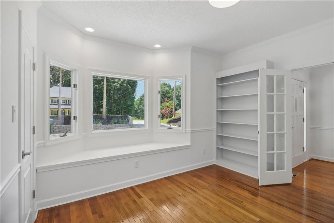
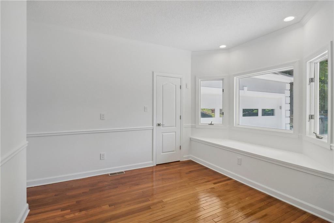
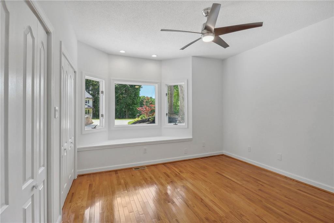
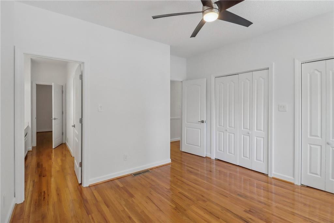
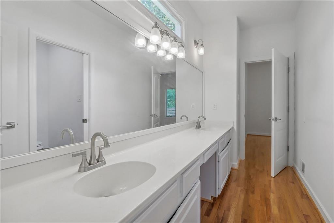
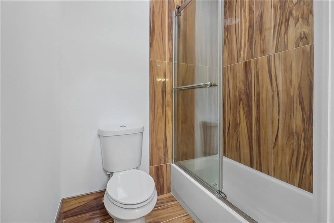
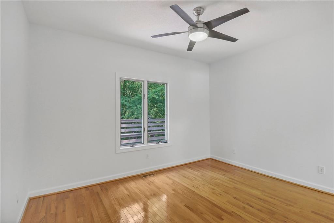
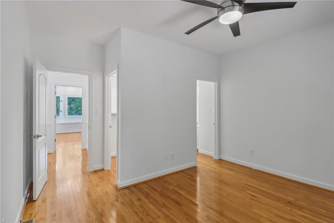
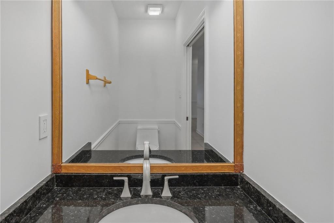
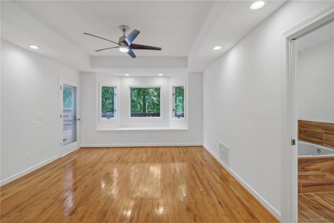
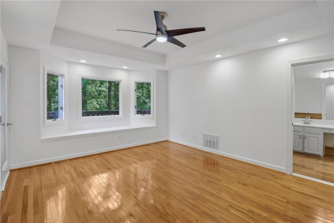
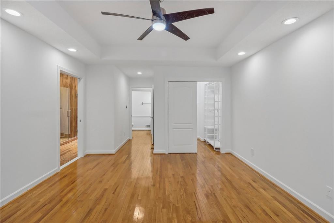
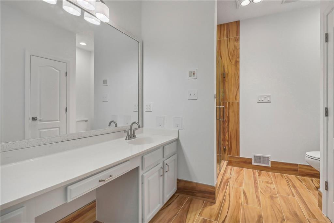
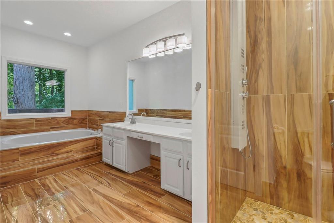
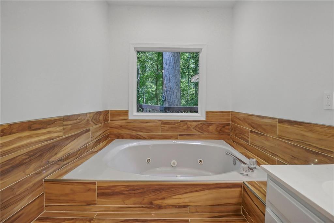
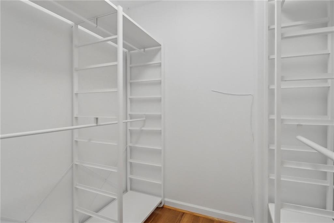
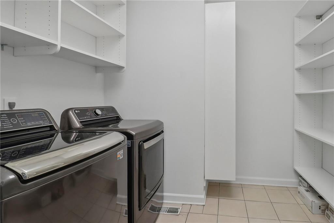
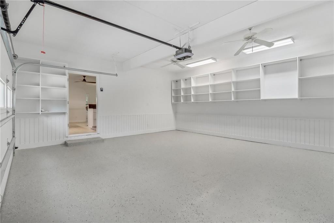
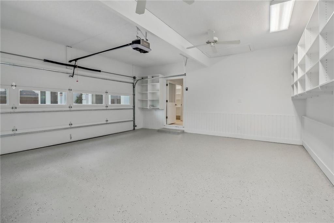
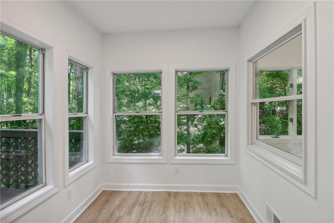
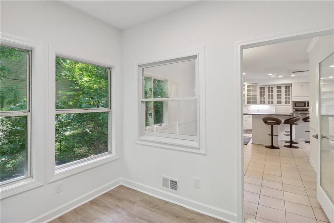
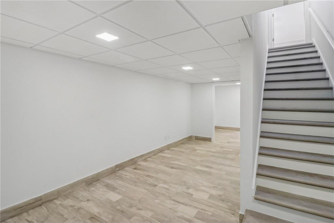
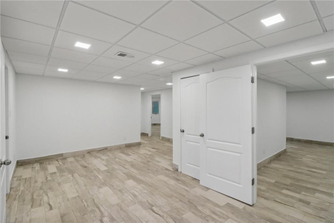
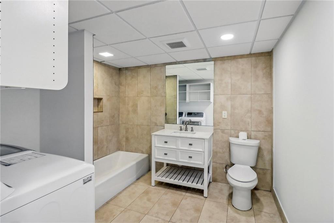
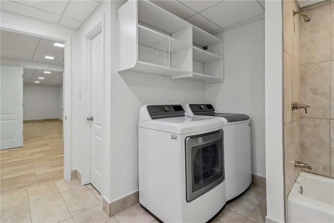
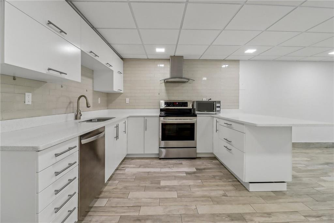
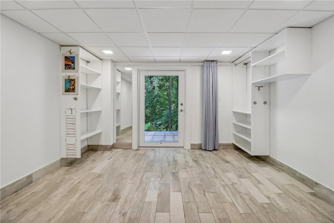
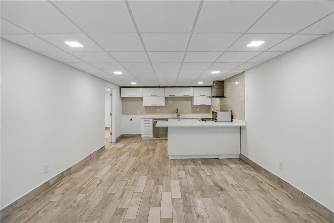
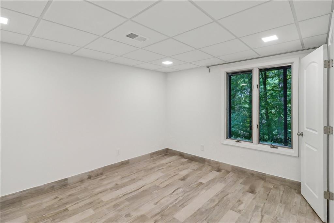
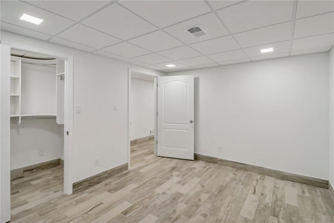
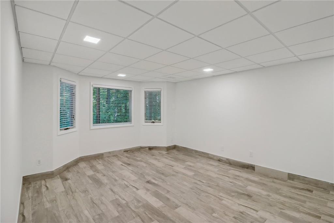
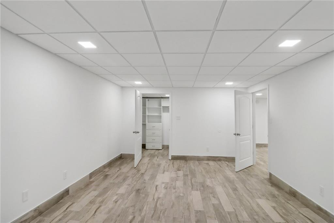
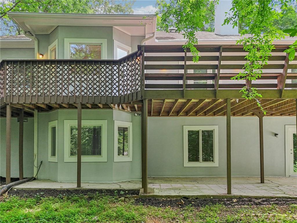
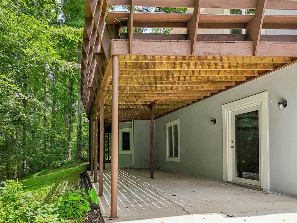
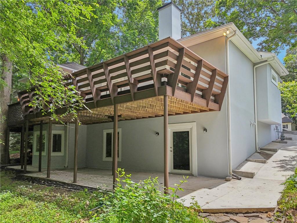
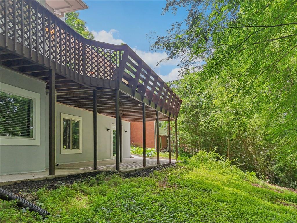
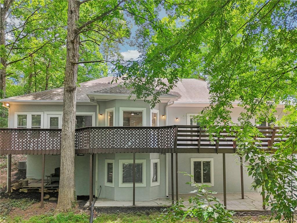
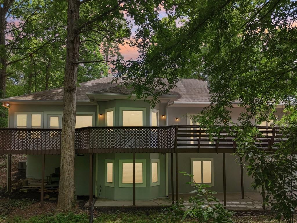
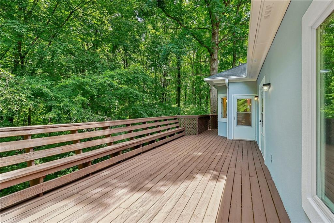
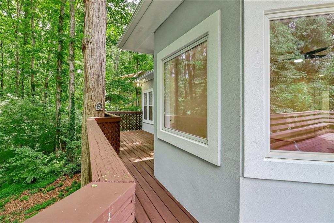
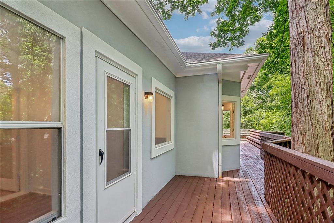
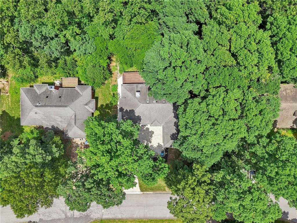
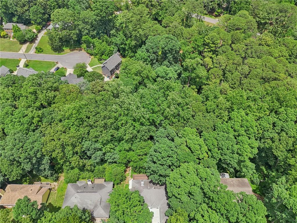

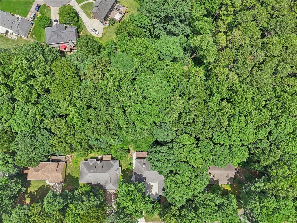
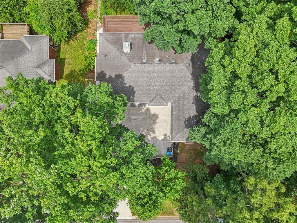
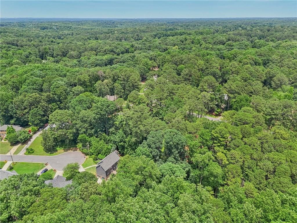
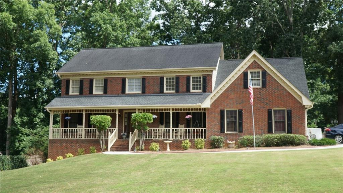
 MLS# 404799055
MLS# 404799055 