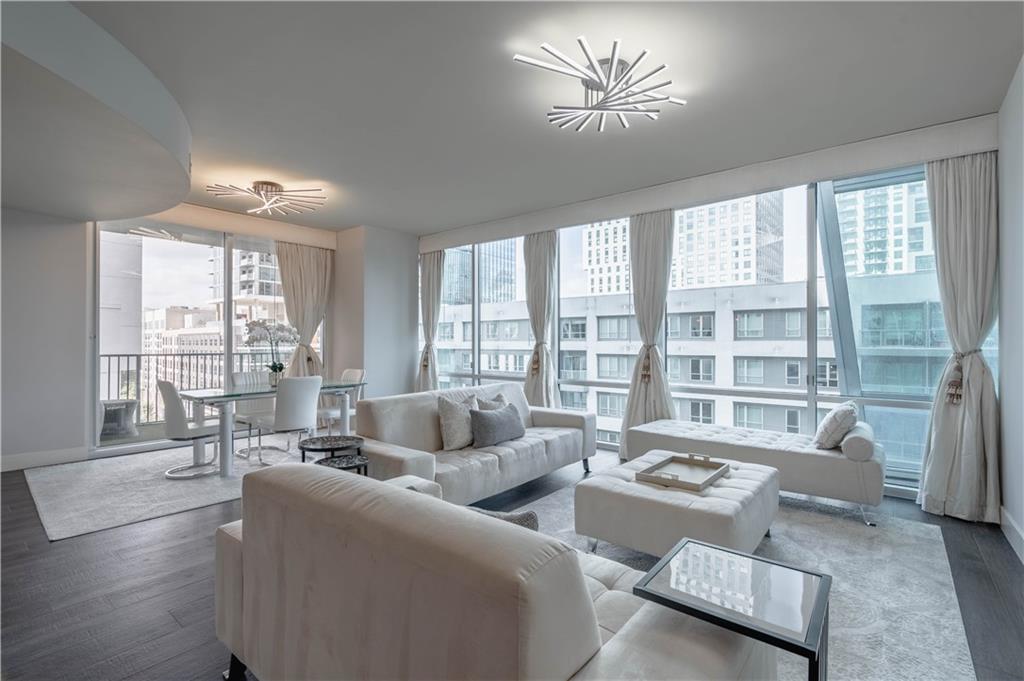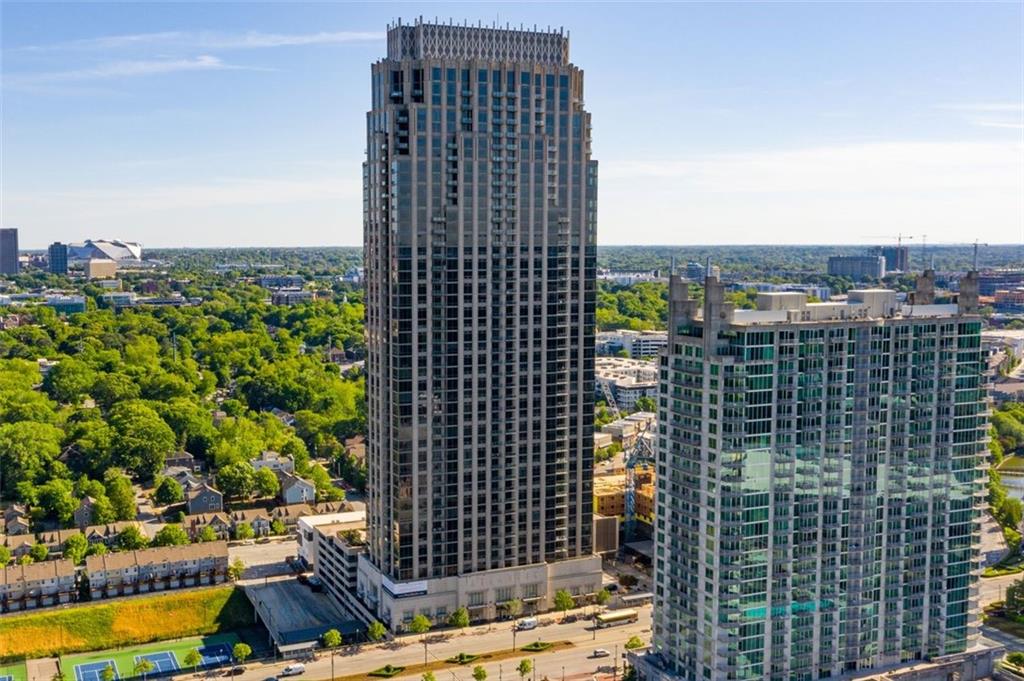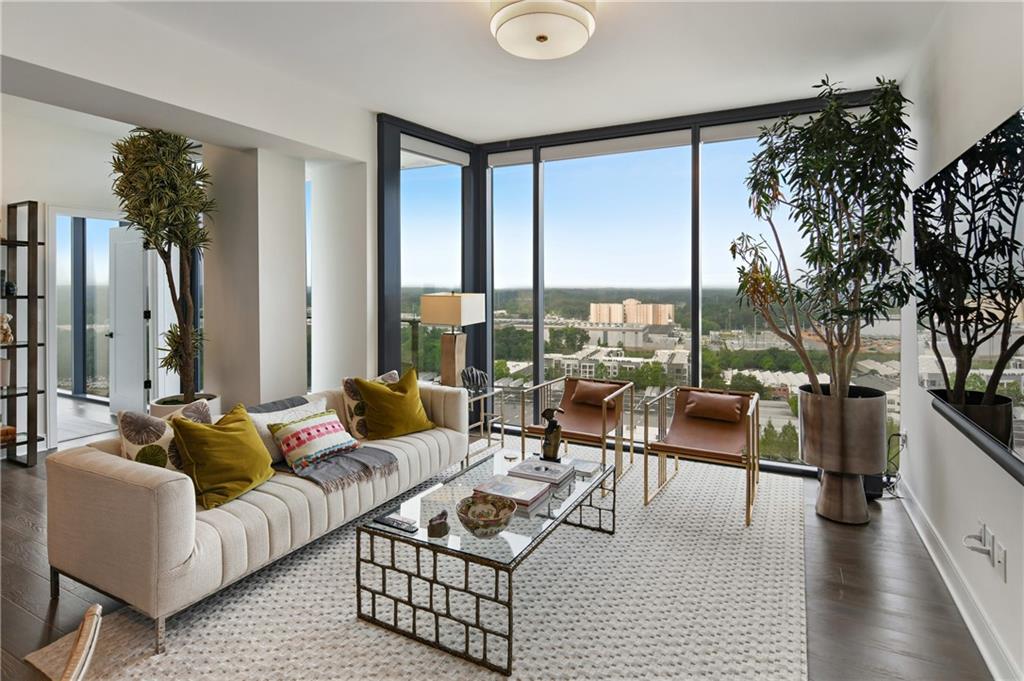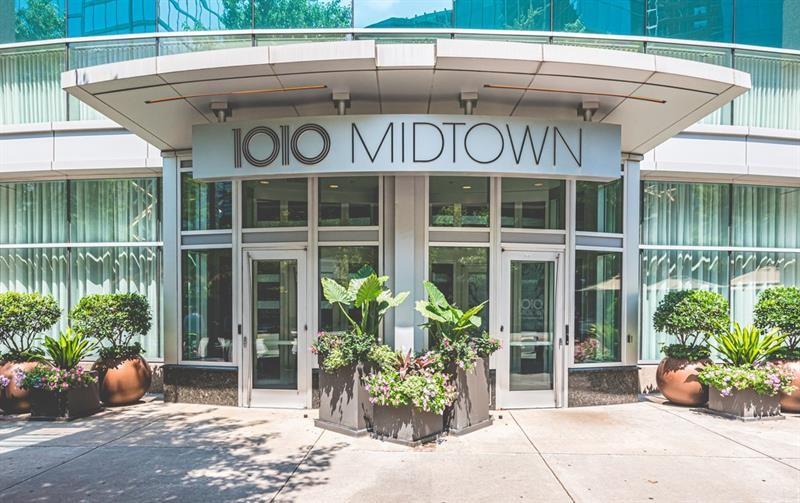Viewing Listing MLS# 387387539
Atlanta, GA 30308
- 2Beds
- 2Full Baths
- N/AHalf Baths
- N/A SqFt
- 2019Year Built
- 0.03Acres
- MLS# 387387539
- Residential
- Condominium
- Active
- Approx Time on Market5 months, 12 days
- AreaN/A
- CountyFulton - GA
- Subdivision J5
Overview
***Attention Investors - LEASING PERMIT AVAILABLE ON THIS ONE! TENANT IN PLACE PAYING $4,000/MONTH *SPECIAL SELLER CREDIT TO BUYERS THAT ARE NOT SIGNED WITH AN AGENT ---> CALL FOR MORE INFO! Welcome home to a spacious 2/2 unit in the highly sought-after J5 building. This unit is the perfect location for those who want the convenience midtown has to offer. This special unit is one of two with an incredible top-floor corner unit view from the balcony (Perfect view of the pencil building). Complete with 15 ft ceilings, an open-concept kitchen, state-of-the-art appliances, quartz countertops, and hardwood floors throughout, you will not be disappointed with all that this unit has to offer. J5 has a range of curated amenities for every need: a fitness center, dog spa, pool, garden and sunset terrace, two clubrooms, workspace, conference rooms, and communal areas/greenspaces perfect for entertaining. You also get two premium parking spaces directly in front of the entrance to the lobby in the parking garage AND a storage unit.
Association Fees / Info
Hoa: Yes
Hoa Fees Frequency: Monthly
Hoa Fees: 539
Community Features: Business Center, Concierge, Dog Park, Fitness Center, Gated, Homeowners Assoc, Near Beltline, Near Public Transport, Near Schools, Near Shopping, Storage, Street Lights
Association Fee Includes: Door person, Maintenance Grounds, Maintenance Structure, Reserve Fund, Security, Sewer, Swim, Water
Bathroom Info
Main Bathroom Level: 2
Total Baths: 2.00
Fullbaths: 2
Room Bedroom Features: None
Bedroom Info
Beds: 2
Building Info
Habitable Residence: Yes
Business Info
Equipment: None
Exterior Features
Fence: None
Patio and Porch: Patio, Side Porch
Exterior Features: Balcony, Storage
Road Surface Type: Asphalt
Pool Private: No
County: Fulton - GA
Acres: 0.03
Pool Desc: Electric Heat, In Ground
Fees / Restrictions
Financial
Original Price: $799,900
Owner Financing: Yes
Garage / Parking
Parking Features: Assigned, Garage
Green / Env Info
Green Building Ver Type: ENERGY STAR Certified Homes
Green Energy Generation: None
Handicap
Accessibility Features: Accessible Elevator Installed, Accessible Washer/Dryer
Interior Features
Security Ftr: Carbon Monoxide Detector(s), Fire Alarm, Key Card Entry, Secured Garage/Parking, Security Gate, Smoke Detector(s)
Fireplace Features: None
Levels: One
Appliances: Dishwasher, Disposal, Double Oven, Dryer, Gas Cooktop, Gas Oven, Microwave, Range Hood, Refrigerator, Self Cleaning Oven, Washer
Laundry Features: Laundry Closet, Main Level
Interior Features: Cathedral Ceiling(s), Double Vanity, Entrance Foyer, High Ceilings 10 ft Main, High Speed Internet, His and Hers Closets, Recessed Lighting, Track Lighting, Walk-In Closet(s)
Flooring: Wood
Spa Features: Community
Lot Info
Lot Size Source: Public Records
Lot Features: Other
Lot Size: x
Misc
Property Attached: Yes
Home Warranty: Yes
Open House
Other
Other Structures: None
Property Info
Construction Materials: Cement Siding, Concrete
Year Built: 2,019
Property Condition: Resale
Roof: Composition
Property Type: Residential Attached
Style: Contemporary
Rental Info
Land Lease: Yes
Room Info
Kitchen Features: Breakfast Bar, Eat-in Kitchen, Kitchen Island, View to Family Room
Room Master Bathroom Features: Double Vanity,Shower Only
Room Dining Room Features: Open Concept
Special Features
Green Features: Appliances, HVAC, Windows
Special Listing Conditions: None
Special Circumstances: None
Sqft Info
Building Area Total: 1427
Building Area Source: Public Records
Tax Info
Tax Amount Annual: 9047
Tax Year: 2,023
Tax Parcel Letter: 14-0049-0005-243-5
Unit Info
Unit: 619
Num Units In Community: 149
Utilities / Hvac
Cool System: Central Air
Electric: 220 Volts in Garage, Other
Heating: Central
Utilities: Cable Available, Electricity Available, Natural Gas Available, Phone Available, Sewer Available, Water Available
Sewer: Public Sewer
Waterfront / Water
Water Body Name: None
Water Source: Public
Waterfront Features: None
Directions
From Downtown Alpharetta, North on Canton Street. turn left on Shady Grove, home is on the left.Listing Provided courtesy of List For 1%
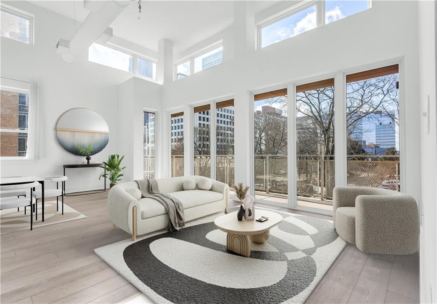
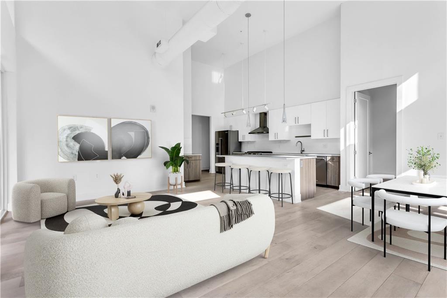
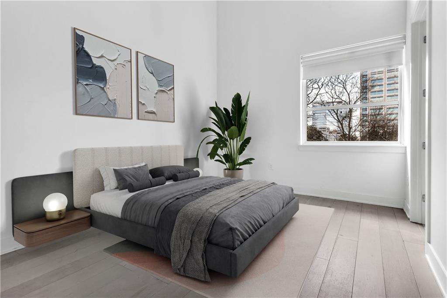
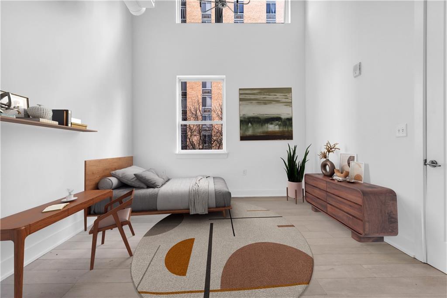
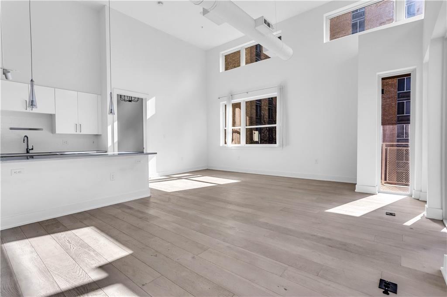
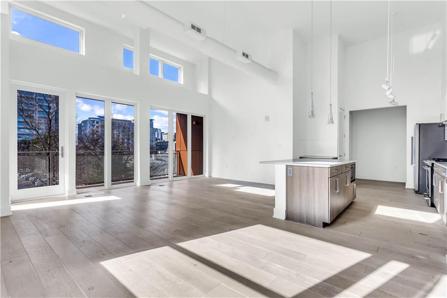
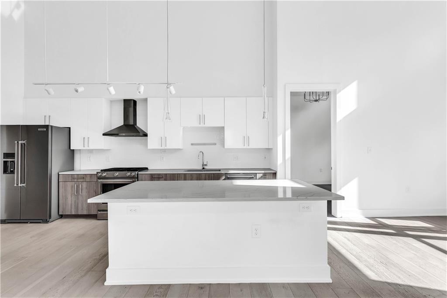
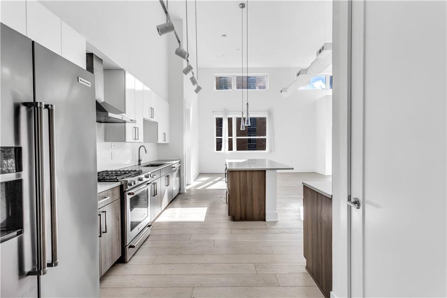
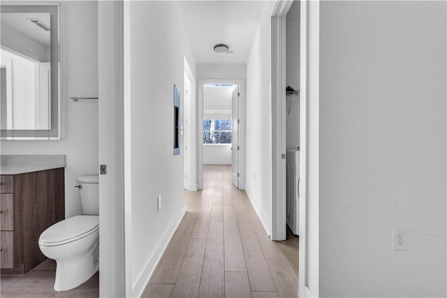
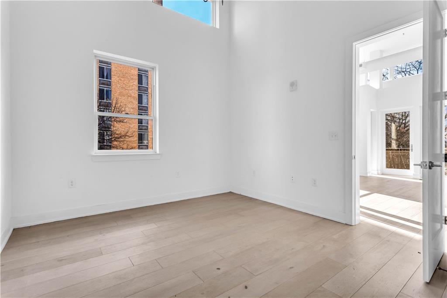
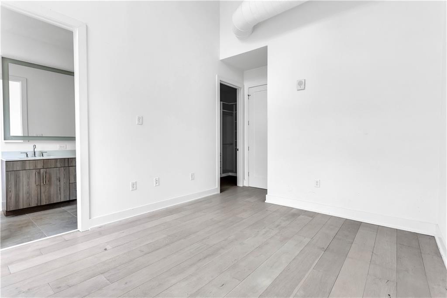
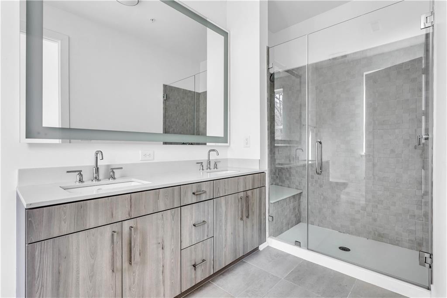
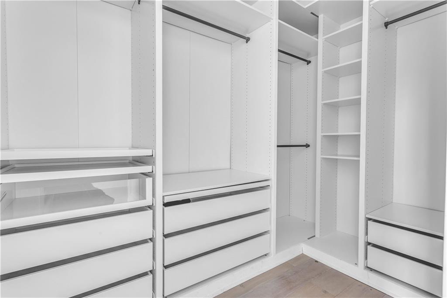
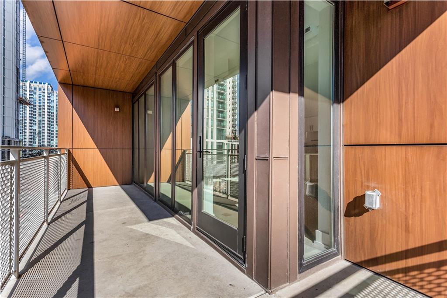
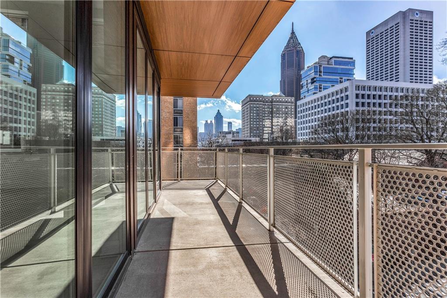
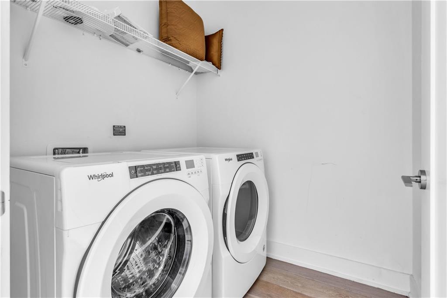
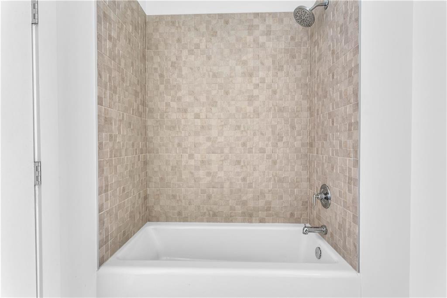
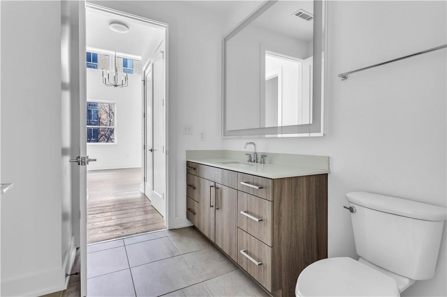
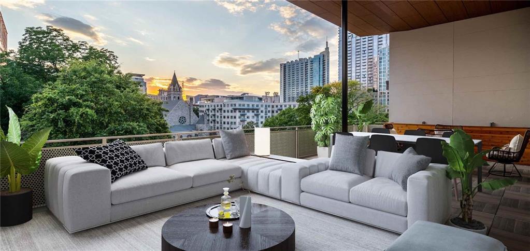
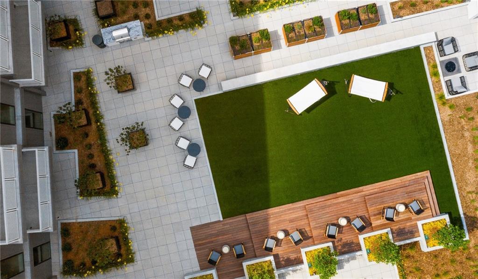
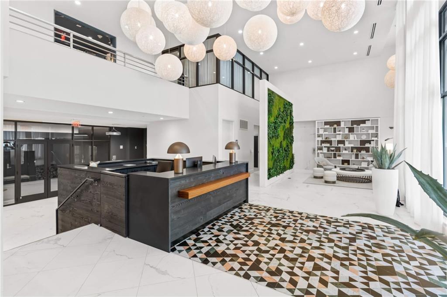
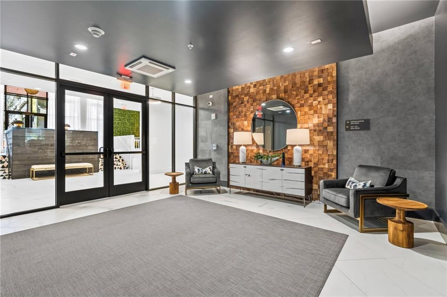
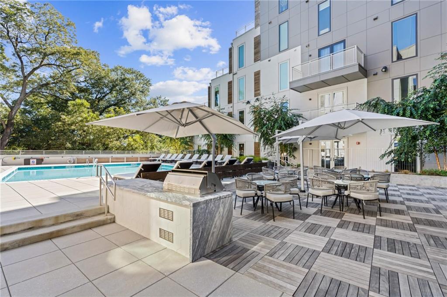
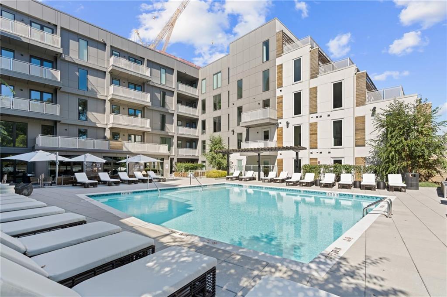
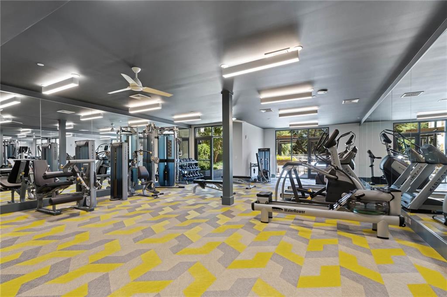
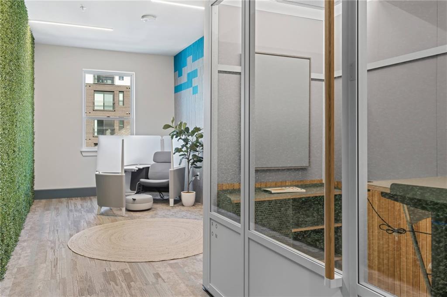
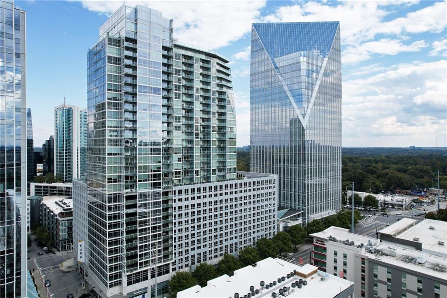
 MLS# 410623890
MLS# 410623890 