Viewing Listing MLS# 387380337
Union City, GA 30291
- 3Beds
- 2Full Baths
- N/AHalf Baths
- N/A SqFt
- 2004Year Built
- 0.14Acres
- MLS# 387380337
- Residential
- Single Family Residence
- Pending
- Approx Time on Market5 months, 10 days
- AreaN/A
- CountyFulton - GA
- Subdivision Ivy Creek
Overview
Welcome to this well maintained three-bedroom, two-bath home located in a mature and welcoming neighborhood. Step inside and experience a spacious, open floor plan that allows natural light to fill the living areas.The kitchen perfectly located for preparing meals and entertaining guests. The primary suite offers a private ensuite bath creating a comfortable retreat.The additional two bedrooms provide versatile space for family, guests, or a home office. The second full bath is well-appointed, ensuring convenience for all.Outside, enjoy a backyard ideal for outdoor dining, gardening, or relaxing. This home offers a wonderful opportunity to live comfortably and make cherished memories. Welcome home!
Association Fees / Info
Hoa: Yes
Hoa Fees Frequency: Annually
Hoa Fees: 170
Community Features: Near Public Transport, Near Schools, Near Shopping, Near Trails/Greenway, Restaurant, Sidewalks
Bathroom Info
Main Bathroom Level: 2
Total Baths: 2.00
Fullbaths: 2
Room Bedroom Features: Master on Main
Bedroom Info
Beds: 3
Building Info
Habitable Residence: No
Business Info
Equipment: None
Exterior Features
Fence: None
Patio and Porch: Patio
Exterior Features: Private Entrance, Rain Gutters
Road Surface Type: Paved
Pool Private: No
County: Fulton - GA
Acres: 0.14
Pool Desc: None
Fees / Restrictions
Financial
Original Price: $240,000
Owner Financing: No
Garage / Parking
Parking Features: Driveway
Green / Env Info
Green Energy Generation: None
Handicap
Accessibility Features: None
Interior Features
Security Ftr: None
Fireplace Features: None
Levels: One
Appliances: Dishwasher, Dryer, Electric Range, Range Hood, Refrigerator, Washer
Laundry Features: Common Area, Main Level
Interior Features: High Ceilings 10 ft Main
Flooring: Carpet, Laminate
Spa Features: None
Lot Info
Lot Size Source: Public Records
Lot Features: Level
Lot Size: x
Misc
Property Attached: No
Home Warranty: No
Open House
Other
Other Structures: Storage
Property Info
Construction Materials: Vinyl Siding
Year Built: 2,004
Property Condition: Resale
Roof: Composition
Property Type: Residential Detached
Style: Ranch
Rental Info
Land Lease: No
Room Info
Kitchen Features: Cabinets Stain, Pantry, Solid Surface Counters
Room Master Bathroom Features: Other
Room Dining Room Features: Open Concept
Special Features
Green Features: None
Special Listing Conditions: None
Special Circumstances: None
Sqft Info
Building Area Total: 1228
Building Area Source: Public Records
Tax Info
Tax Amount Annual: 16
Tax Year: 2,023
Tax Parcel Letter: 09F-2800-0121-509-7
Unit Info
Num Units In Community: 1
Utilities / Hvac
Cool System: Ceiling Fan(s), Central Air
Electric: Other
Heating: Central
Utilities: Cable Available, Electricity Available, Phone Available, Sewer Available, Underground Utilities, Water Available
Sewer: Public Sewer
Waterfront / Water
Water Body Name: None
Water Source: Private
Waterfront Features: None
Directions
Use GPSListing Provided courtesy of Homesmart
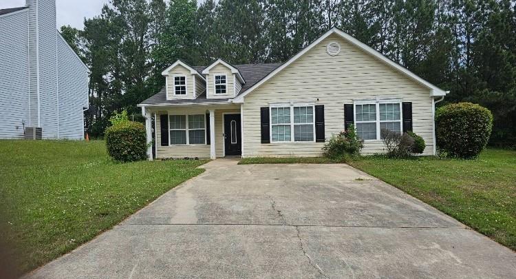
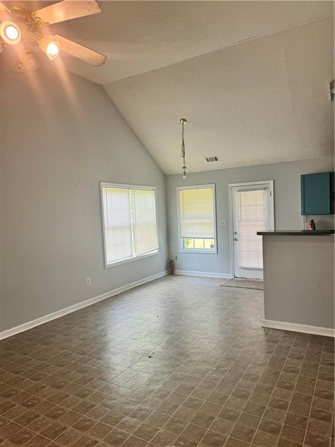
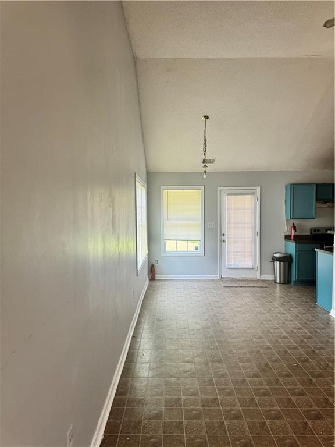
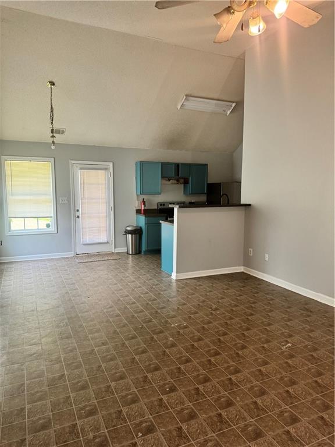
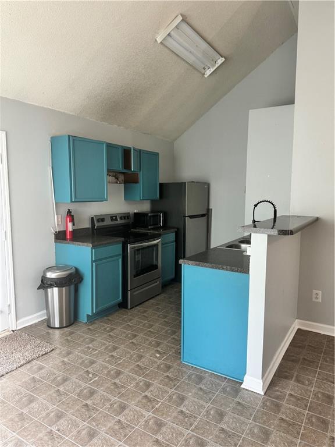
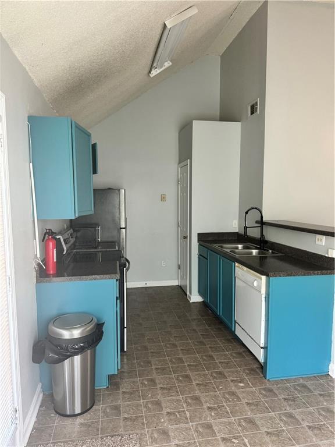
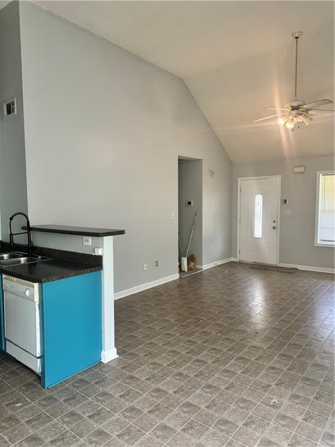
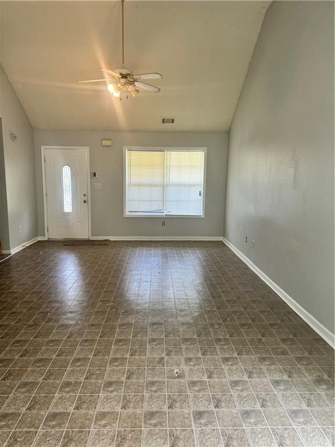
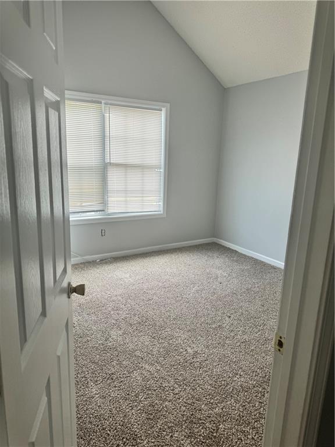
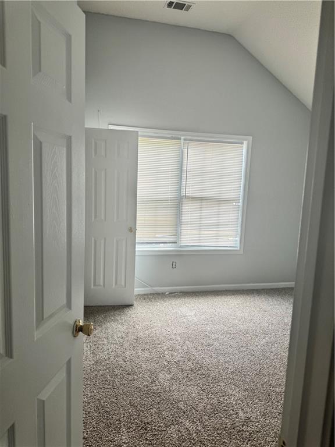

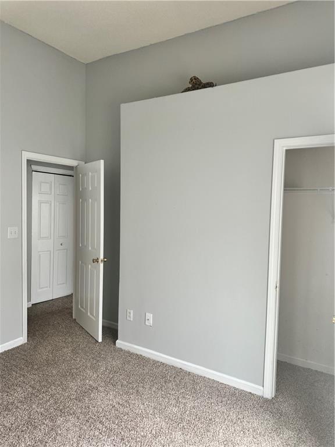
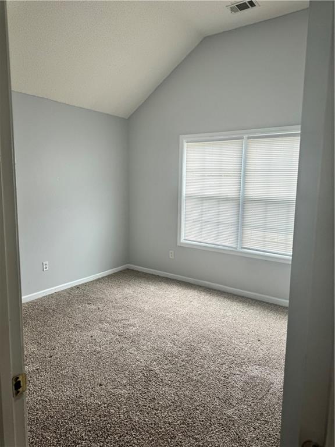
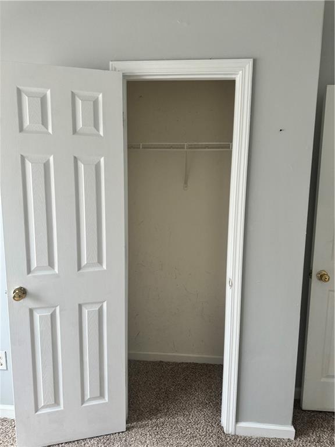
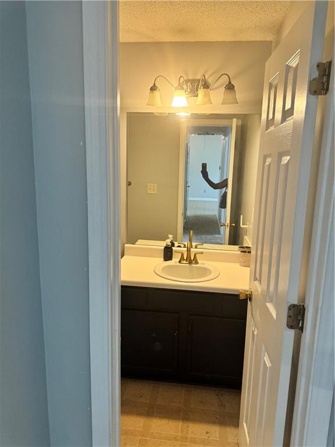
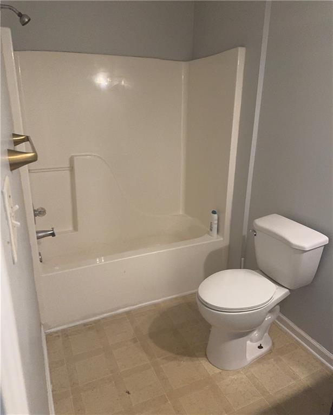
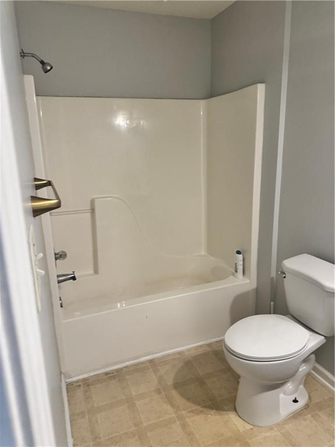
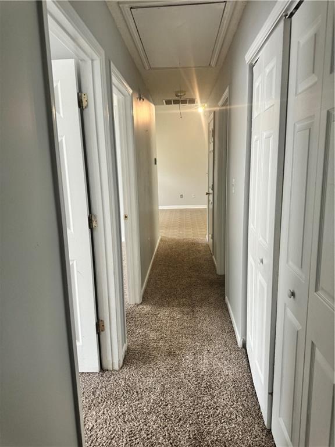
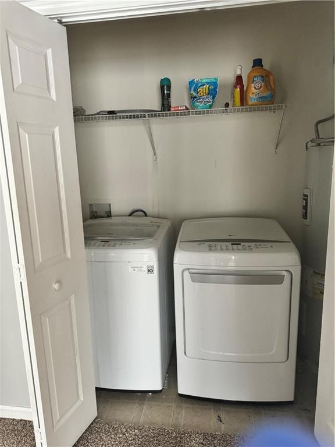
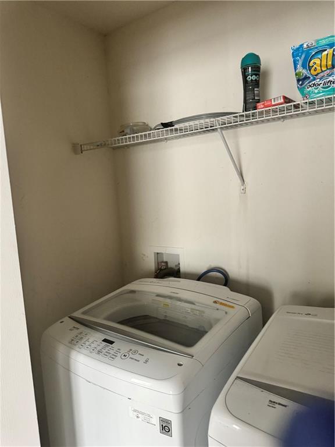
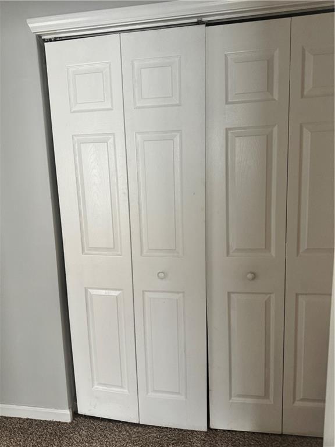
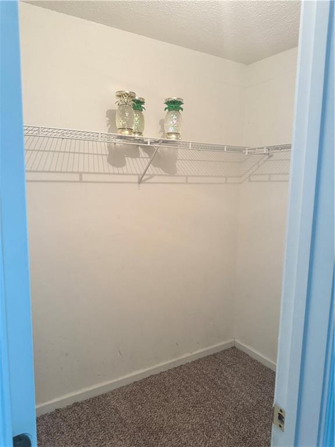
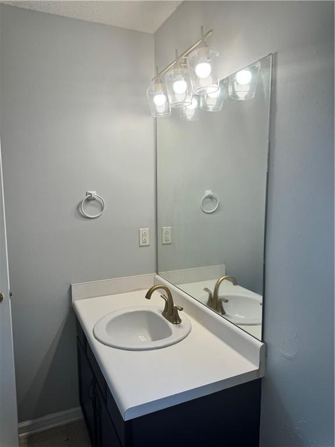
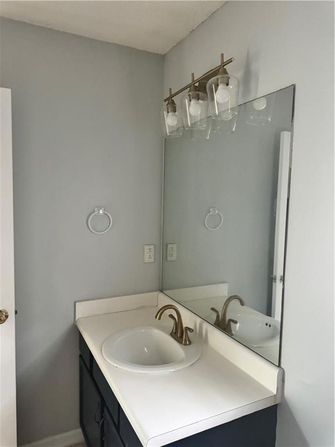
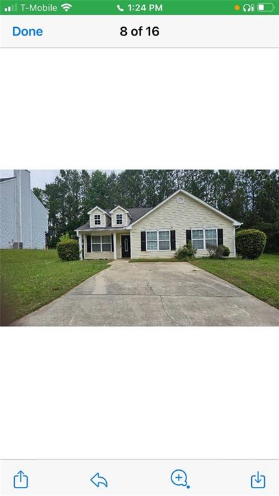
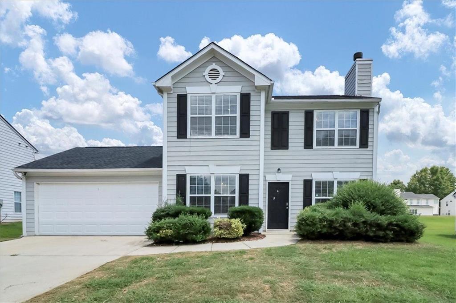
 MLS# 398045320
MLS# 398045320 