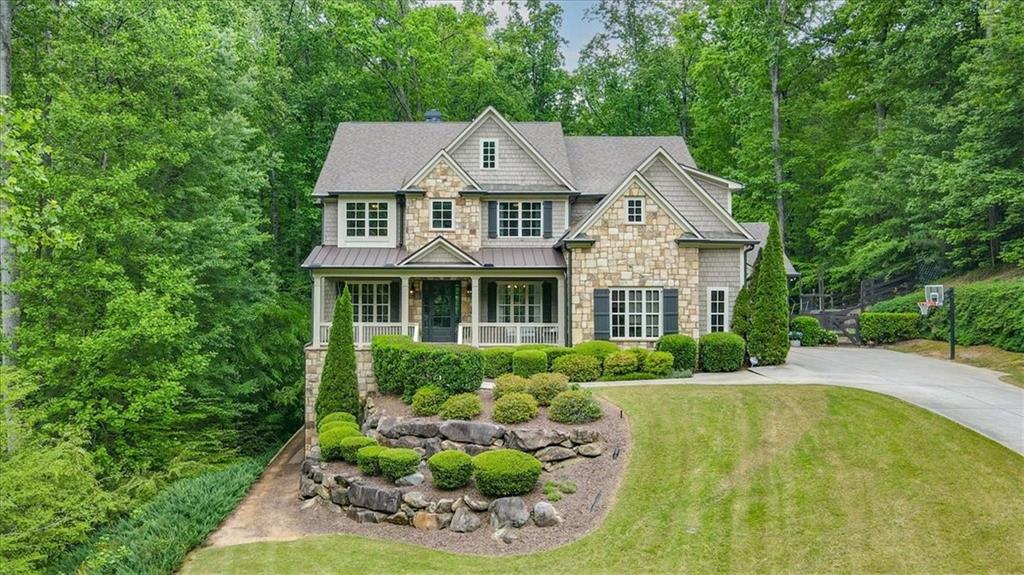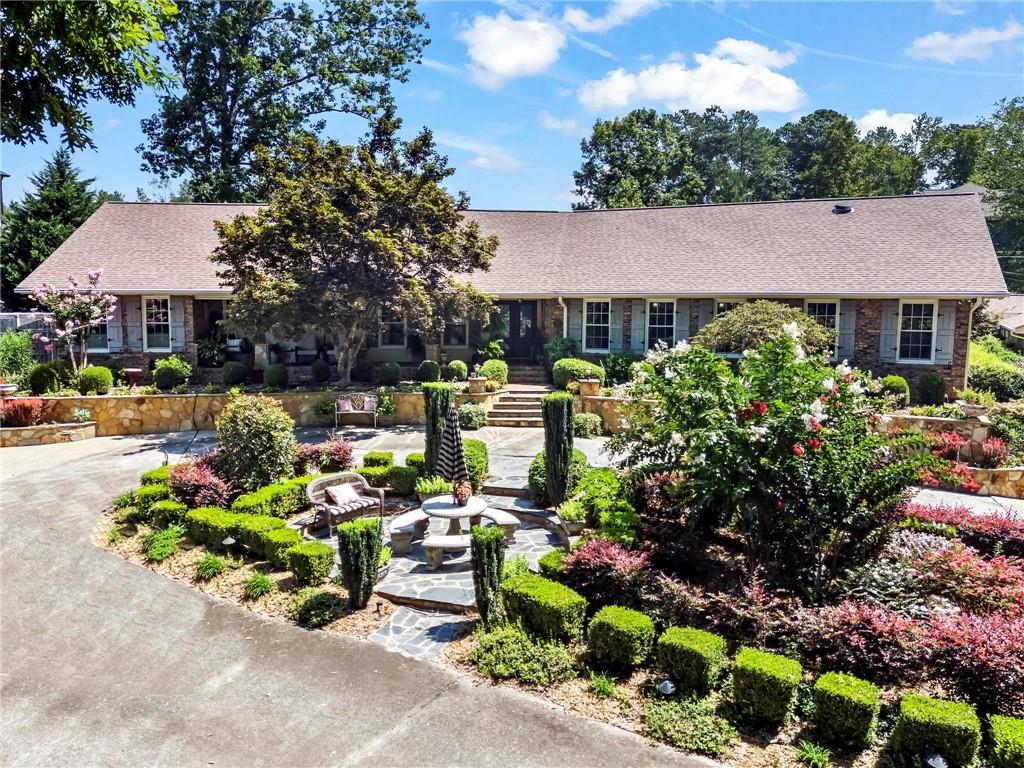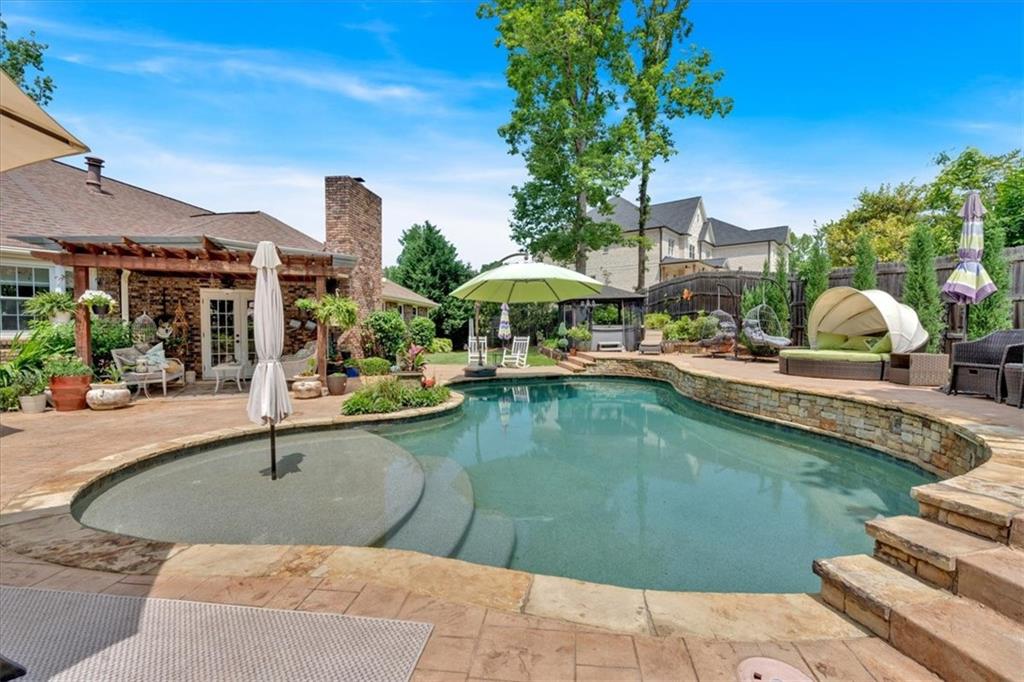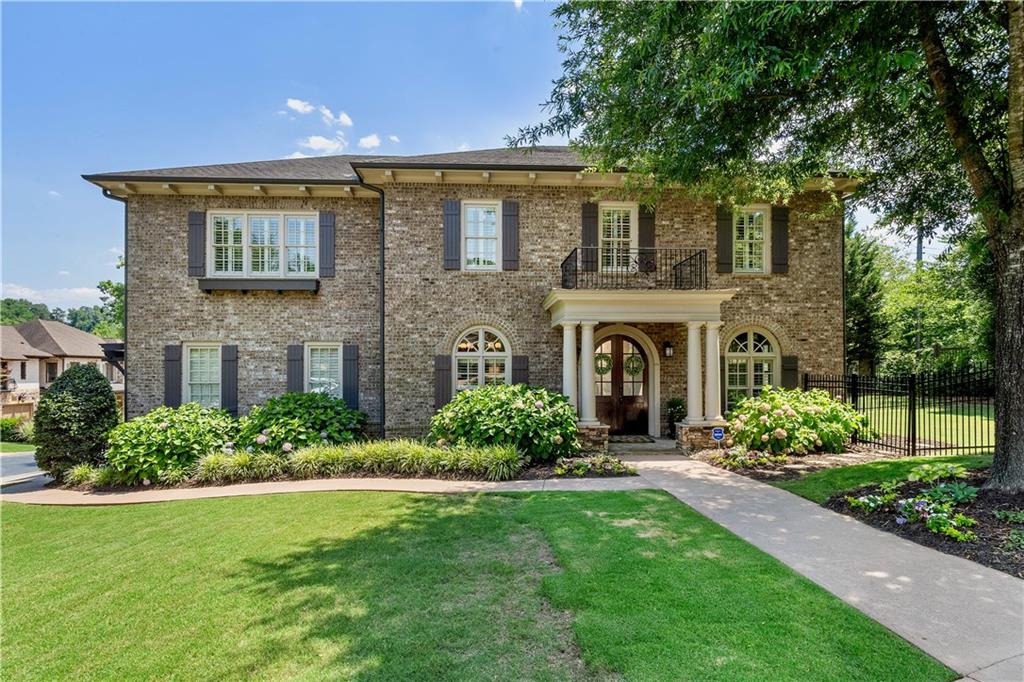Viewing Listing MLS# 387357127
Roswell, GA 30075
- 4Beds
- 4Full Baths
- 1Half Baths
- N/A SqFt
- 2019Year Built
- 0.43Acres
- MLS# 387357127
- Residential
- Single Family Residence
- Active
- Approx Time on Market5 months, 6 days
- AreaN/A
- CountyFulton - GA
- Subdivision Hillandale
Overview
Welcome to your dream home, a stunning residence showcasing an array of high-end features and custom touches, tailored for discerning individuals who cherish quality and luxury. Less than 5 years old with upgrades galore! Upon entering through the solid wood front doors, you'll be welcomed by the custom wainscoting that adorns the two-story foyer and encircles the curved staircase, adding a touch of elegance. The main level features an expansive open-concept floor plan with two fireplaces, making it ideal for entertaining. Natural light floods the family room through full glass wall sliding doors that lead to one of two screened-in porches, seamlessly blending indoor and outdoor living. Enhancing privacy, an electric motorized custom shade covers the expansive wall. The living room, with built-in window seat storage benches on either side of the fireplace and charming wood beams, creates the perfect ambiance for relaxation.The gourmet kitchen is a chefs delight, equipped with marble countertops, an oversized island, tons of storage space, and high-end appliances, including a Wolf stovetop and Sub-Zero refrigerator. The walk-in pantry is adjacent to the bar, which features a wine refrigerator. There is also an ensuite bedroom located on the main level with a beautifully tiled walk-in shower with a glass door.The oversized upstairs master suite boasts tray ceilings and a separate sitting room adorned with wood beams and a fireplace. The luxurious master bathroom features double vanities, a soaking tub, and a glass-enclosed shower. An expansive walk-in closet offers ample storage with built-in cabinetry, and the suite is complemented by a coffee bar with a beverage refrigerator. Conveniently, the laundry room with a sink is located adjacent to the master suite.Additionally, the upper level includes two spacious ensuite bedrooms and a versatile loft area, perfect for watching TV, playing games, or working from home. Other features include upgraded light fixtures throughout, a Sonos stereo system, a tankless hot water heater, an epoxy custom garage floor coating, and a sprinkler system.Conveniently located near downtown Roswell, the beautiful Roswell Chattahoochee Nature Center, scenic walking trails along the Chattahoochee River, shopping, dining, top-rated schools, and SR 400. Dont miss the opportunity to own this exceptional property. Schedule a viewing today to experience all the luxurious features and stunning details this home has to offer.
Association Fees / Info
Hoa: Yes
Hoa Fees Frequency: Annually
Hoa Fees: 1800
Community Features: Homeowners Assoc, Near Shopping, Near Trails/Greenway, Sidewalks, Street Lights
Bathroom Info
Main Bathroom Level: 1
Halfbaths: 1
Total Baths: 5.00
Fullbaths: 4
Room Bedroom Features: Oversized Master, Sitting Room
Bedroom Info
Beds: 4
Building Info
Habitable Residence: Yes
Business Info
Equipment: Irrigation Equipment
Exterior Features
Fence: None
Patio and Porch: Covered, Enclosed, Front Porch, Rear Porch, Screened
Exterior Features: Rain Gutters
Road Surface Type: Asphalt, Paved
Pool Private: No
County: Fulton - GA
Acres: 0.43
Pool Desc: None
Fees / Restrictions
Financial
Original Price: $1,495,000
Owner Financing: Yes
Garage / Parking
Parking Features: Garage, Garage Faces Front, Kitchen Level
Green / Env Info
Green Energy Generation: None
Handicap
Accessibility Features: None
Interior Features
Security Ftr: Carbon Monoxide Detector(s), Smoke Detector(s)
Fireplace Features: Family Room, Living Room, Other Room
Levels: Two
Appliances: Dishwasher, Disposal, Double Oven, Gas Range, Microwave, Range Hood, Refrigerator, Tankless Water Heater
Laundry Features: Laundry Room, Sink, Upper Level
Interior Features: Beamed Ceilings, Bookcases, Crown Molding, Entrance Foyer 2 Story, Sound System, Tray Ceiling(s), Walk-In Closet(s)
Flooring: Hardwood
Spa Features: None
Lot Info
Lot Size Source: Public Records
Lot Features: Back Yard, Landscaped
Lot Size: x
Misc
Property Attached: No
Home Warranty: Yes
Open House
Other
Other Structures: None
Property Info
Construction Materials: Frame
Year Built: 2,019
Builders Name: Patrick Malloy
Property Condition: Resale
Roof: Shingle
Property Type: Residential Detached
Style: Other
Rental Info
Land Lease: Yes
Room Info
Kitchen Features: Breakfast Bar, Cabinets White, Eat-in Kitchen, Keeping Room, Kitchen Island, Pantry, Pantry Walk-In, Stone Counters, View to Family Room
Room Master Bathroom Features: Double Vanity,Separate Tub/Shower,Soaking Tub
Room Dining Room Features: Open Concept
Special Features
Green Features: Appliances, HVAC, Thermostat, Windows
Special Listing Conditions: None
Special Circumstances: None
Sqft Info
Building Area Total: 4896
Building Area Source: Public Records
Tax Info
Tax Amount Annual: 9610
Tax Year: 2,023
Tax Parcel Letter: 12-1620-0233-204-0
Unit Info
Utilities / Hvac
Cool System: Ceiling Fan(s), Central Air
Electric: None
Heating: Central
Utilities: Cable Available, Electricity Available, Natural Gas Available, Sewer Available, Underground Utilities, Water Available
Sewer: Public Sewer
Waterfront / Water
Water Body Name: None
Water Source: Public
Waterfront Features: None
Directions
400 to exit 7, West on Holcomb Bridge Road, Left on Highway 9, Right on 120/ Marietta Highway, Hillandale is miles down on the right.Listing Provided courtesy of Homesmart
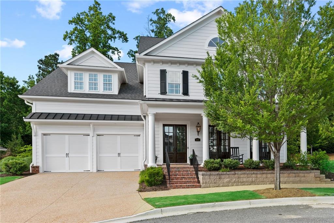
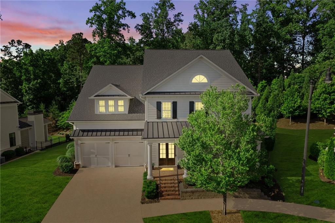
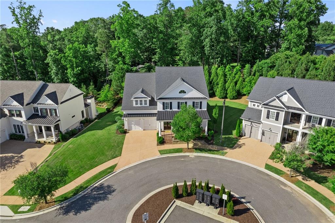
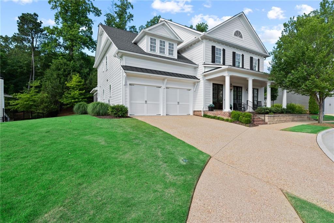
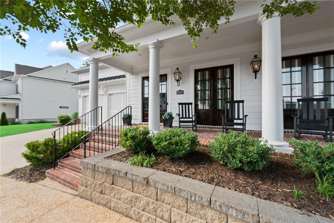
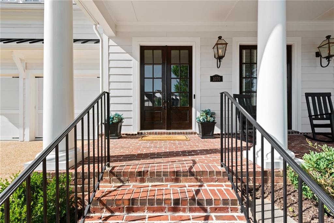
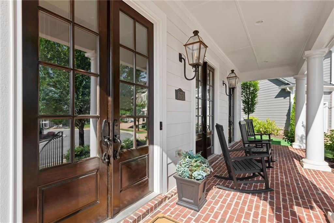
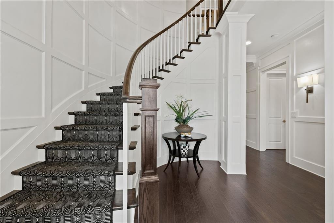
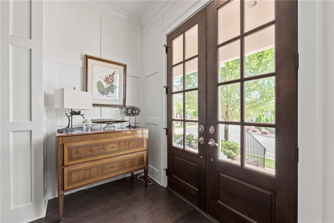
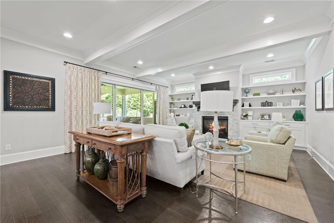
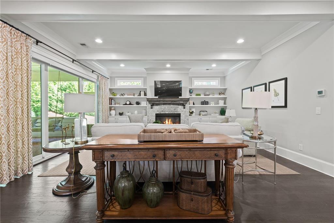
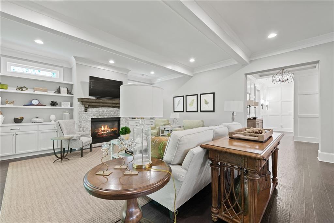
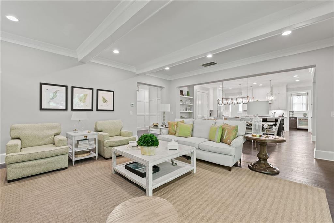
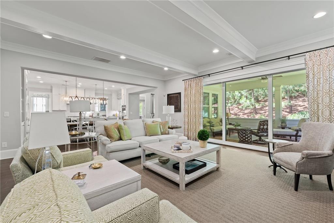
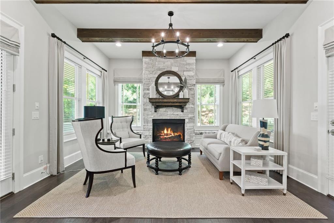
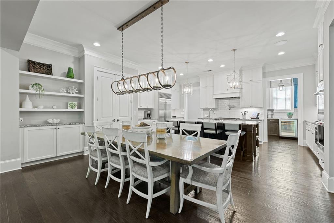
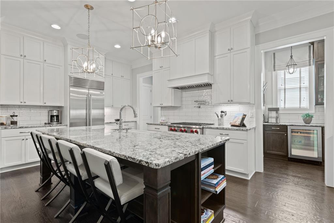
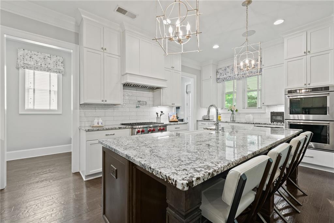
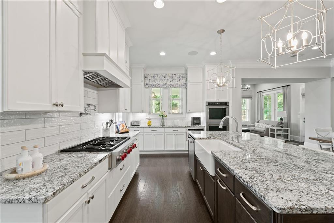
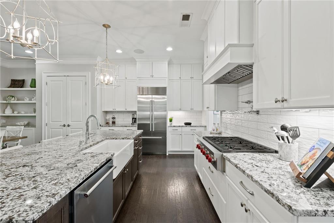
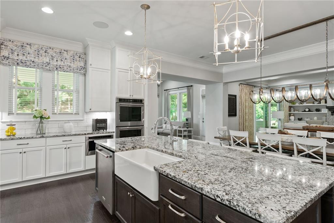
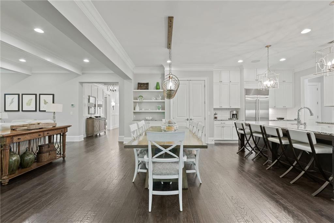
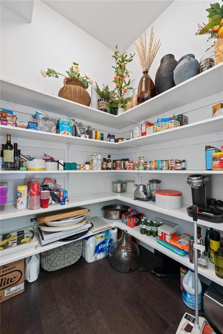
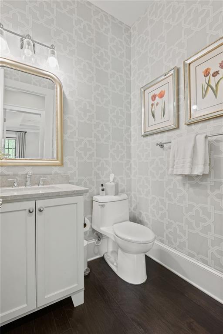
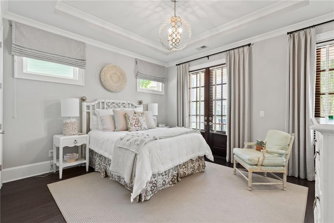
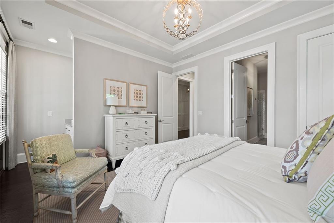
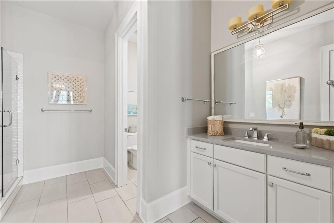
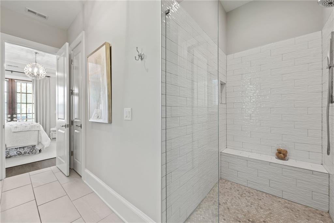
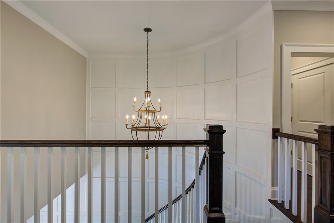
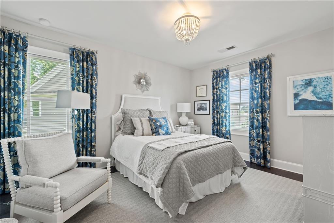
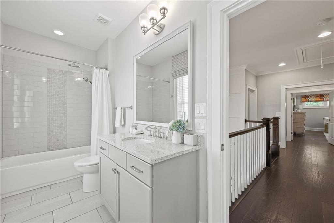
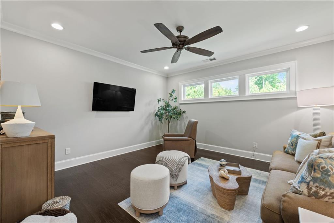
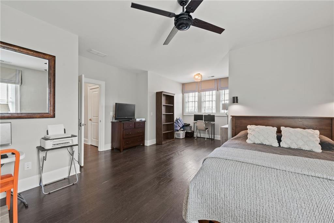
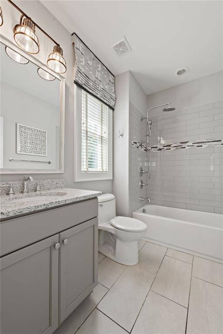
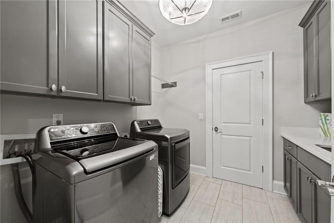
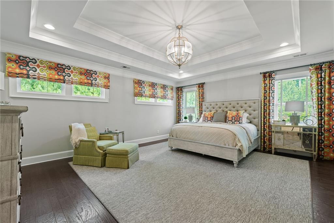
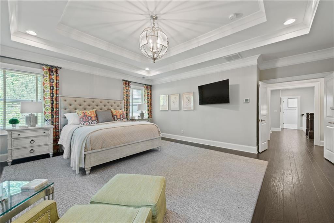
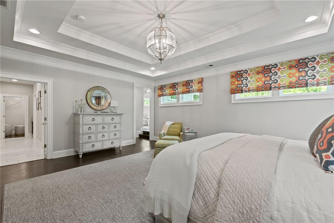
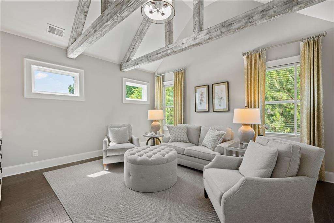
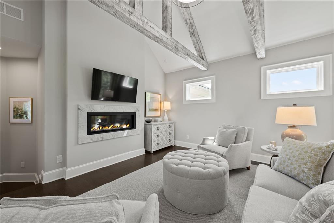
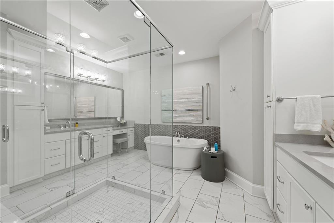
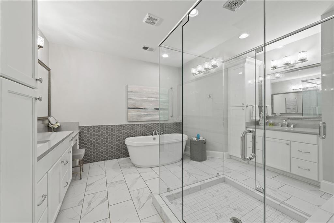
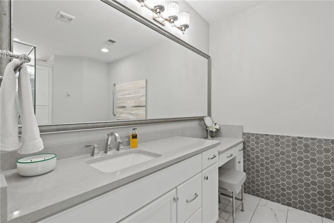
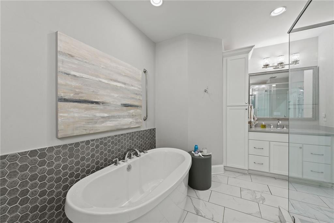
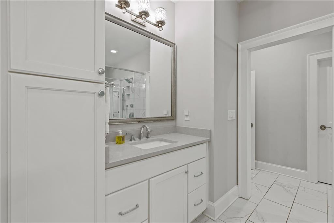
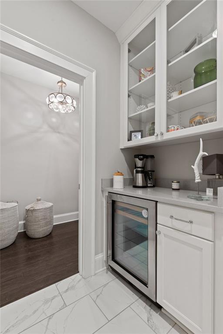
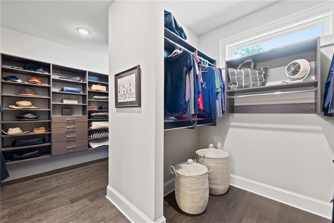
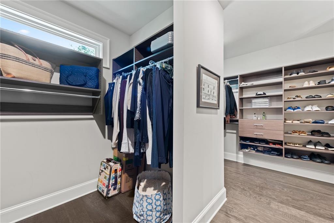
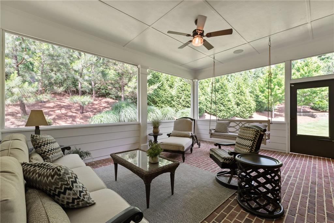
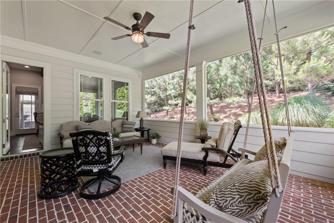
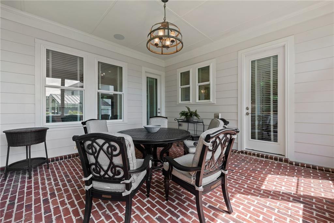
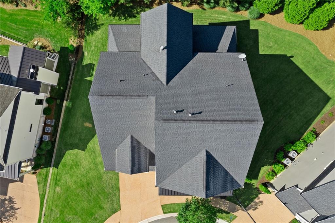
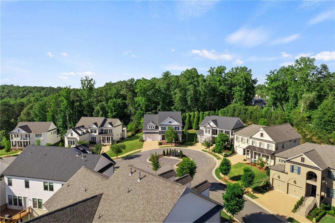
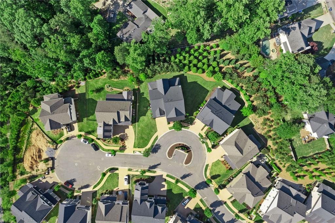
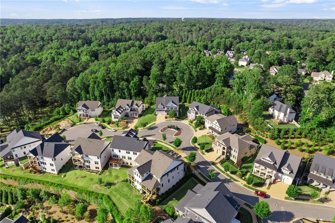
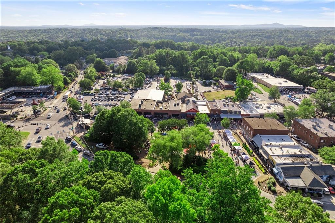
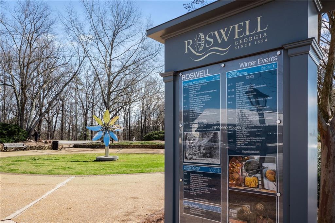
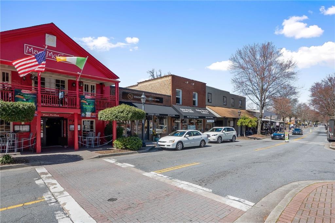
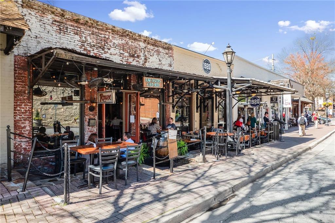
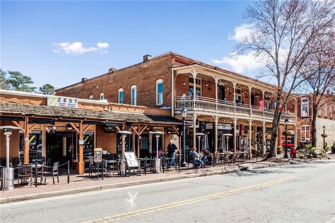
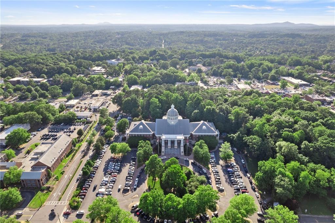
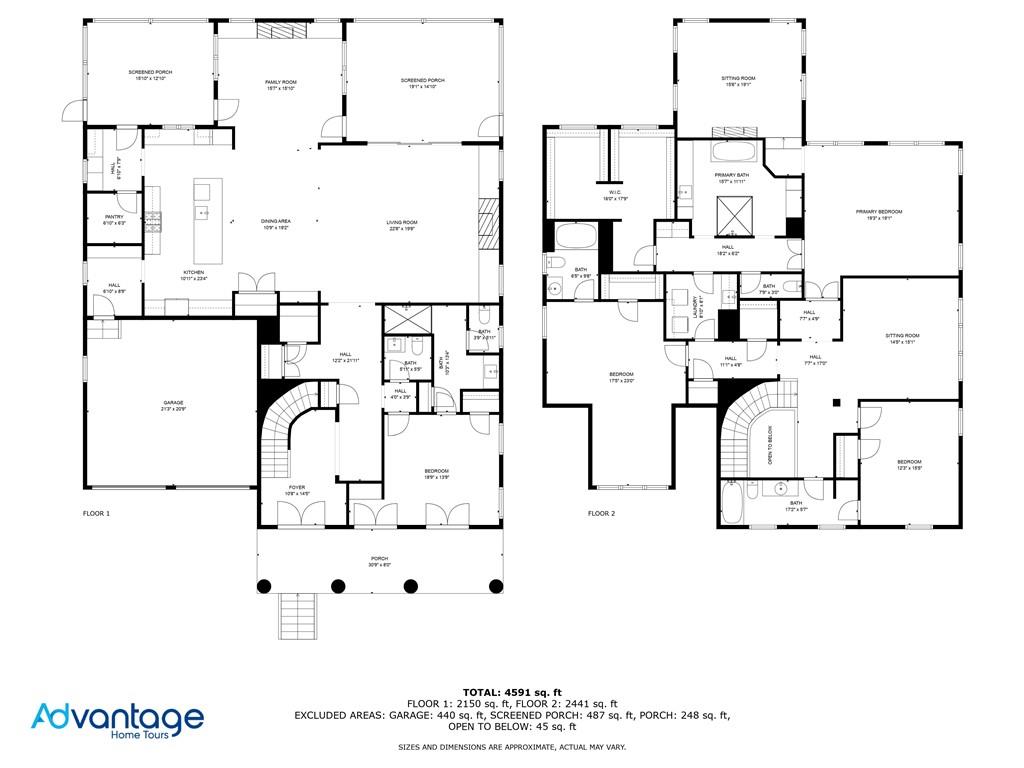
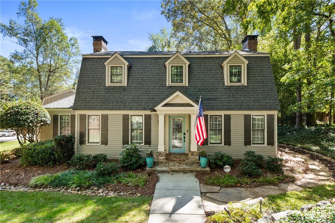
 MLS# 408048729
MLS# 408048729 