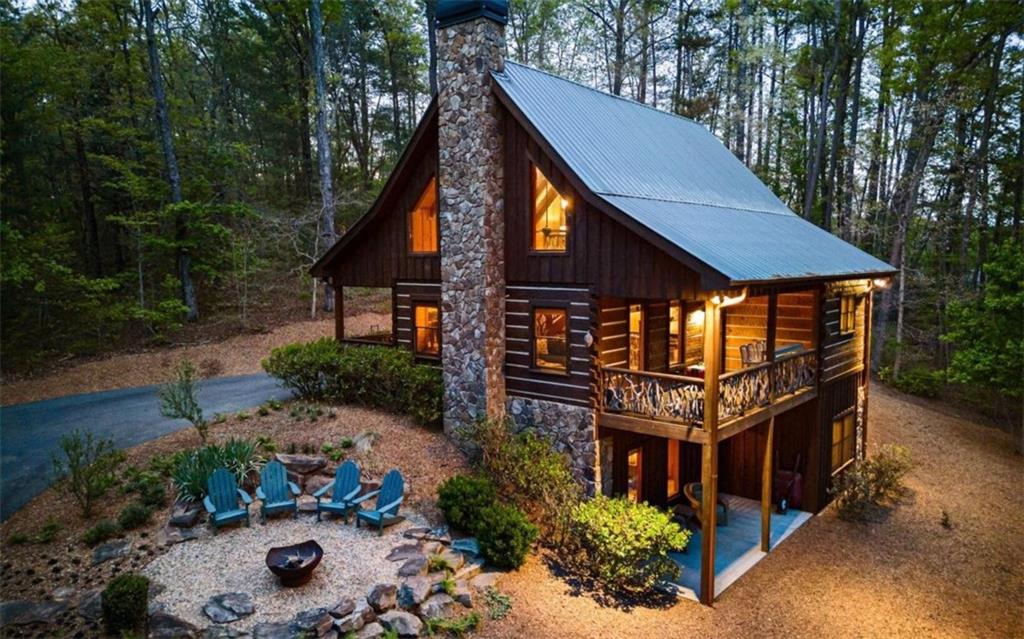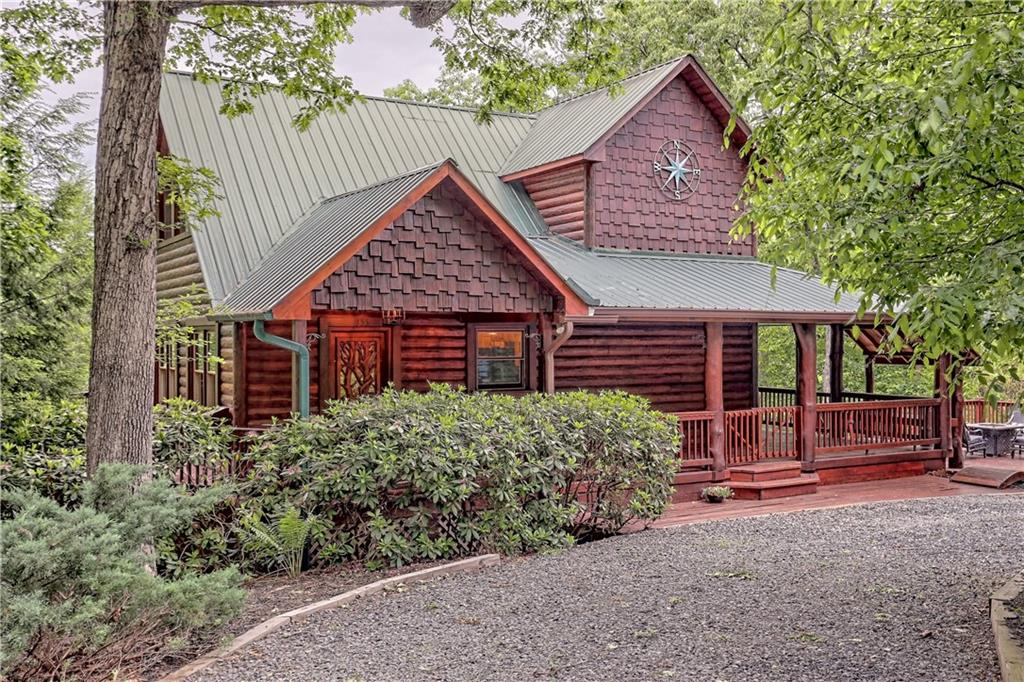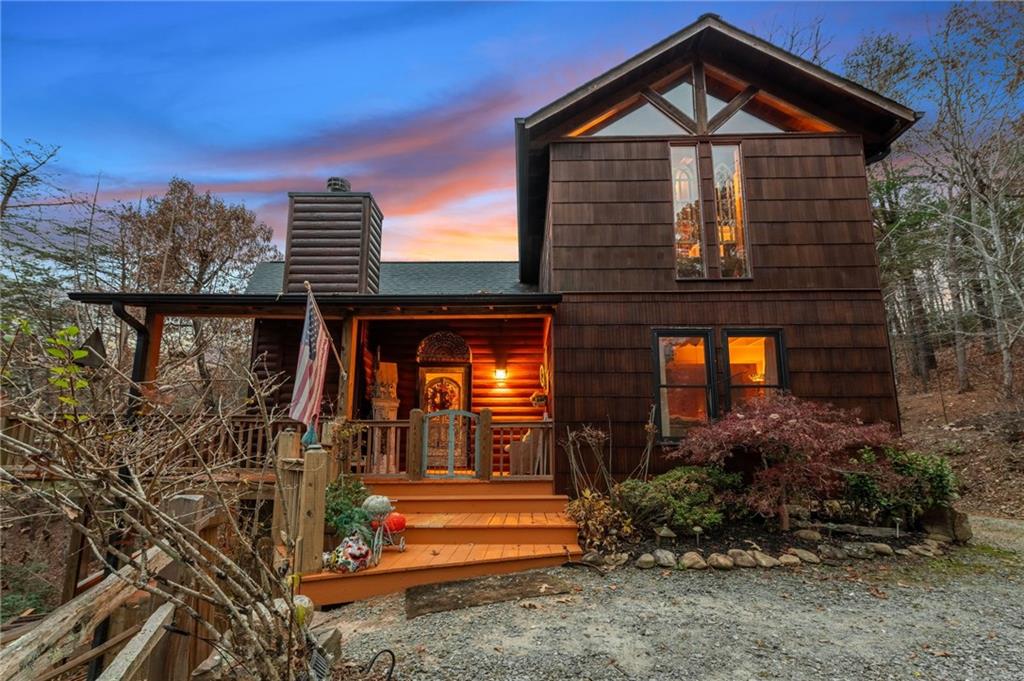Viewing Listing MLS# 387351521
Blue Ridge, IA 50513
- 3Beds
- 3Full Baths
- N/AHalf Baths
- N/A SqFt
- 2006Year Built
- 1.81Acres
- MLS# 387351521
- Residential
- Single Family Residence
- Active
- Approx Time on Market3 months, 25 days
- AreaN/A
- CountyFannin - GA
- Subdivision Ridges Over the Lake
Overview
Welcome to your dream getaway! This ultimate mountain retreat is a charming 3-bedroom, 3-bath cabin, perfect for a cozy escape. Nestled close to Lake Blue Ridge, this cabin offers seasonal views that can be enjoyed year-round with a little vista pruning. Step into the great room and you'll find a wood burning fireplace with gas starter, ideal for those chilly mountain evenings, and vaulted ceilings that add a touch of grandeur to your stay. The tongue and groove walls and hardwood floors provide a delightful blend of rustic charm and modern comfort. The spacious kitchen has plenty of cabinets to store all your gourmet essentials, and the large dining room is perfect for family meals or entertaining friends. On the main floor, there's a guest bedroom and bath that are convenient and comfortable for your visitors. Upstairs, the primary bedroom and bath come with a private balcony, perfect for those serene morning coffees. There's also a bonus loft that makes a perfect spot for reading, working, or just unwinding. The terrace level features a media/game area, another guest bedroom and bath, and a patio, offering extra privacy and space. Outdoor spaces include an extra-large deck with an exterior fireplace, perfect for BBQs or cozy evenings under the stars, and covered porches with plenty of room to relax and take in the mountain air. A patio on the terrace level provides another great spot to enjoy the outdoors. Located within minutes of downtown Blue Ridge, you'll have easy access to charming shops, delicious dining, and local attractions. Plus, the hiking paths through the community offer endless opportunities to explore the beautiful surroundings. This mountain retreat is more than just a cabin; it's your ticket to unforgettable memories and ultimate relaxation. Whether you're here for adventure or tranquility, this cabin has it all. Come and experience the perfect blend of nature and comfort!
Association Fees / Info
Hoa: 1
Community Features: Gated
Bathroom Info
Main Bathroom Level: 1
Total Baths: 3.00
Fullbaths: 3
Room Bedroom Features: Other
Bedroom Info
Beds: 3
Building Info
Habitable Residence: Yes
Business Info
Equipment: None
Exterior Features
Fence: None
Patio and Porch: Deck, Patio
Exterior Features: Balcony, Garden, Private Entrance, Private Yard
Road Surface Type: Gravel
Pool Private: No
County: Fannin - GA
Acres: 1.81
Pool Desc: None
Fees / Restrictions
Financial
Original Price: $699,000
Owner Financing: Yes
Garage / Parking
Parking Features: Parking Pad
Green / Env Info
Green Energy Generation: None
Handicap
Accessibility Features: None
Interior Features
Security Ftr: Open Access
Fireplace Features: Outside
Levels: Three Or More
Appliances: Dishwasher, Dryer, Electric Water Heater, Microwave, Refrigerator, Washer
Laundry Features: Laundry Closet, Main Level
Interior Features: High Speed Internet
Flooring: Carpet, Ceramic Tile
Spa Features: None
Lot Info
Lot Size Source: Owner
Lot Features: Back Yard, Cul-De-Sac, Front Yard, Level, Mountain Frontage, Private
Lot Size: X
Misc
Property Attached: No
Home Warranty: Yes
Open House
Other
Other Structures: None
Property Info
Construction Materials: Log
Year Built: 2,006
Property Condition: Resale
Roof: Shingle
Property Type: Residential Detached
Style: Cabin
Rental Info
Land Lease: Yes
Room Info
Kitchen Features: Breakfast Bar, Cabinets Stain, Country Kitchen, Solid Surface Counters, View to Family Room, Wine Rack
Room Master Bathroom Features: Shower Only,Vaulted Ceiling(s)
Room Dining Room Features: Great Room,Seats 12+
Special Features
Green Features: None
Special Listing Conditions: None
Special Circumstances: None
Sqft Info
Building Area Total: 2900
Building Area Source: Owner
Tax Info
Tax Amount Annual: 2596
Tax Year: 2,023
Tax Parcel Letter: 0041-00230
Unit Info
Utilities / Hvac
Cool System: Ceiling Fan(s), Central Air, Electric
Electric: Other
Heating: Central, Propane
Utilities: Other
Sewer: Septic Tank
Waterfront / Water
Water Body Name: None
Water Source: Public
Waterfront Features: None
Directions
From Ace Hardware in Blue Ridge, take a Right onto Aska Road. Follow for approximately 2 miles to a Left onto Campbell Camp Road. Follow for 0.8 miles to a Right onto Bear Lane. Continue to the gated entrance of Ridges Over the Lake (Need Gate Code) . Stay to the Left at Lakeview Connector and stay Left onto Forest Trail. Driveway is on the Right.Listing Provided courtesy of Mountain Sotheby's International Realty
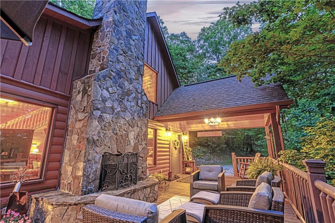
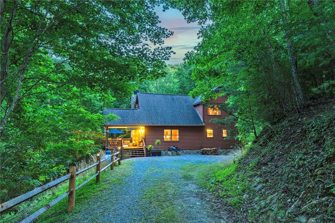
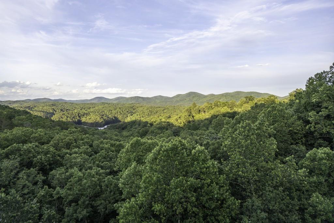
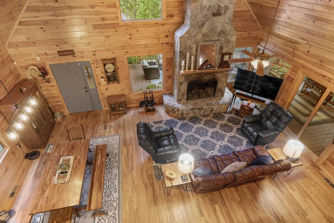
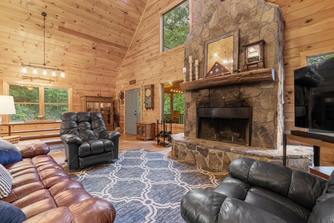
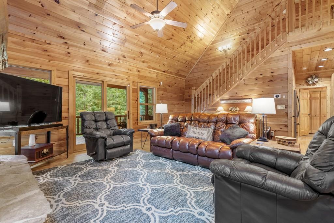
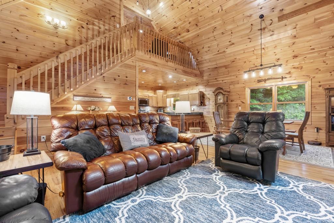
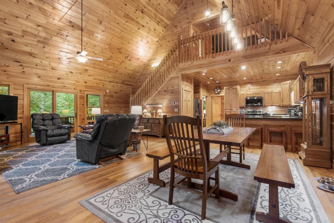
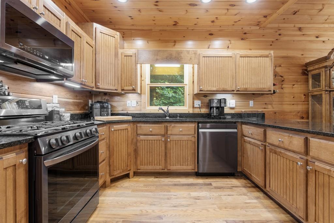
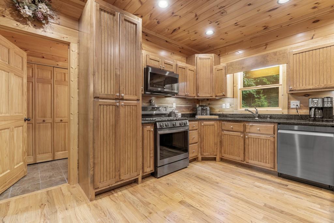
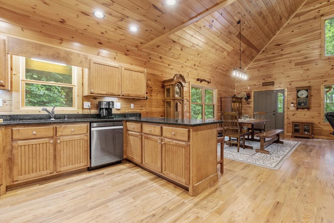
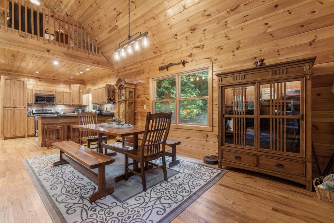
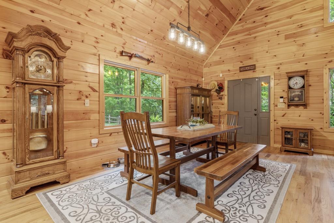
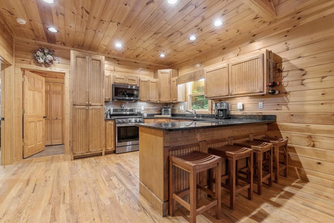
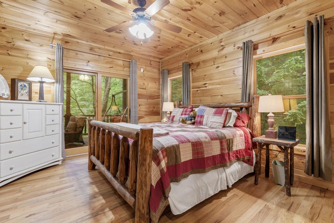
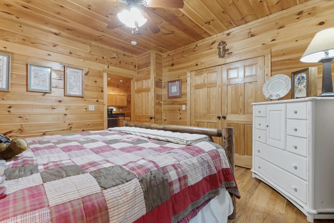
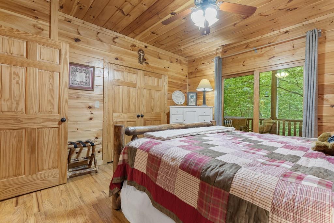
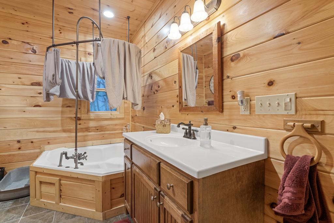
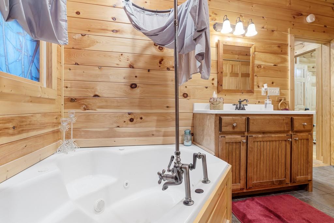
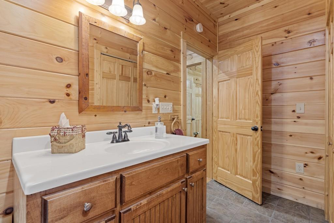
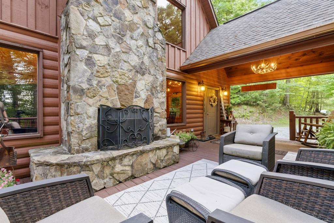
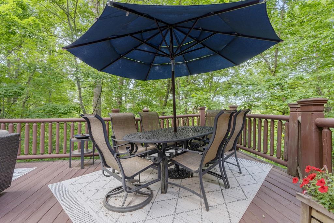
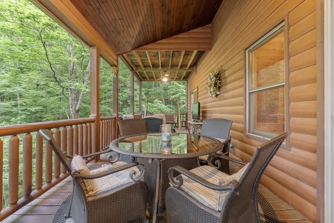
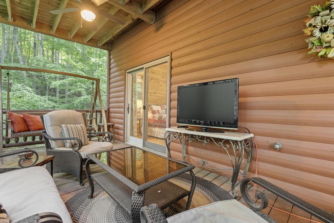
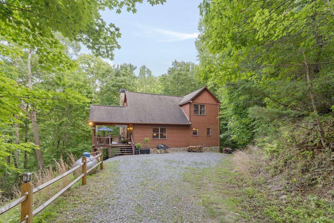
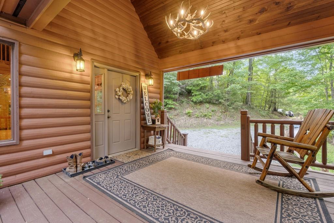
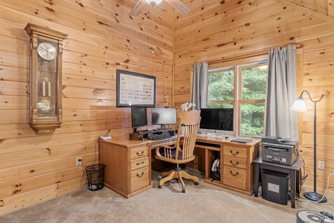
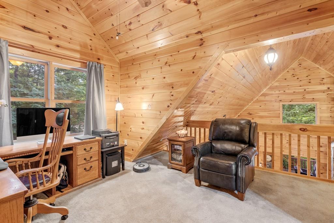
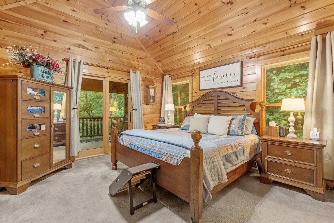
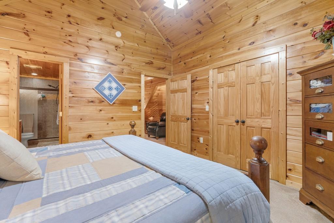
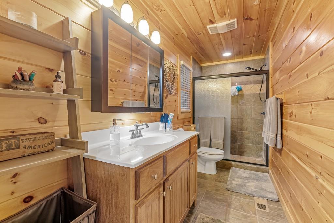
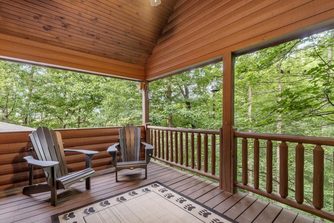
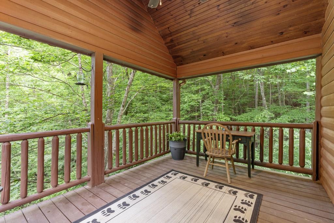

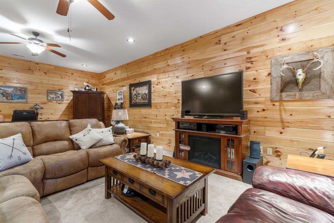
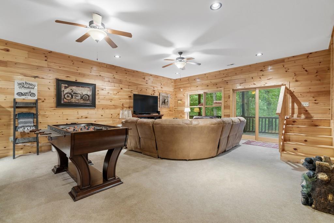
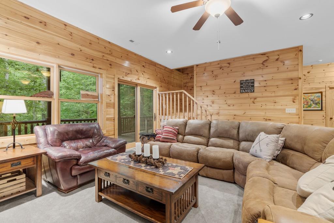
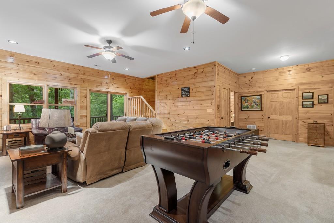
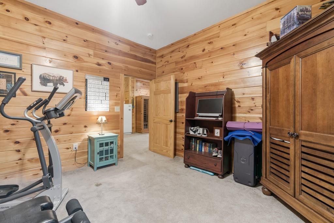
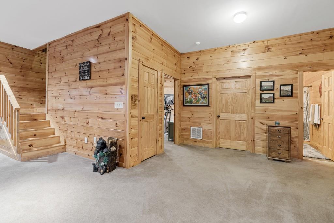
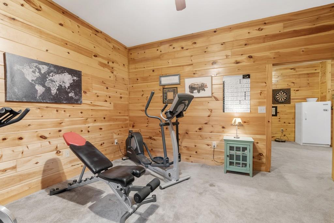
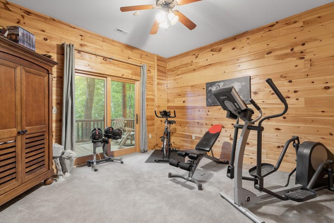
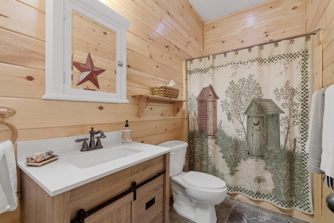
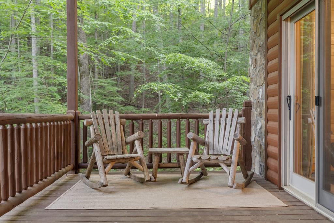
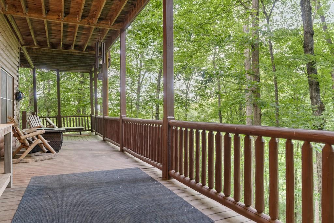
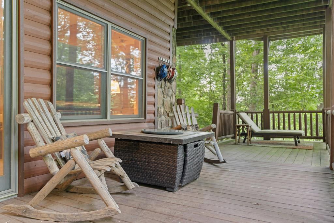
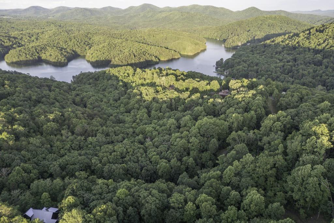
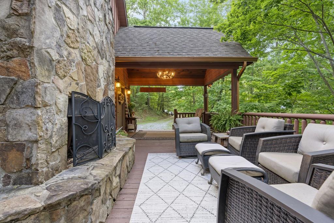
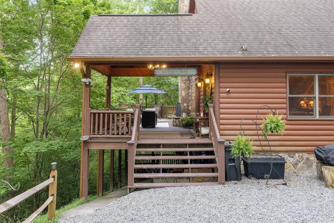
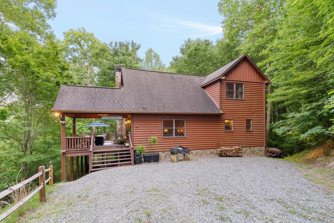
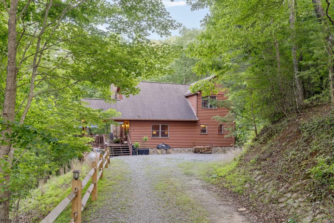
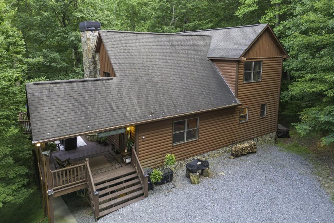
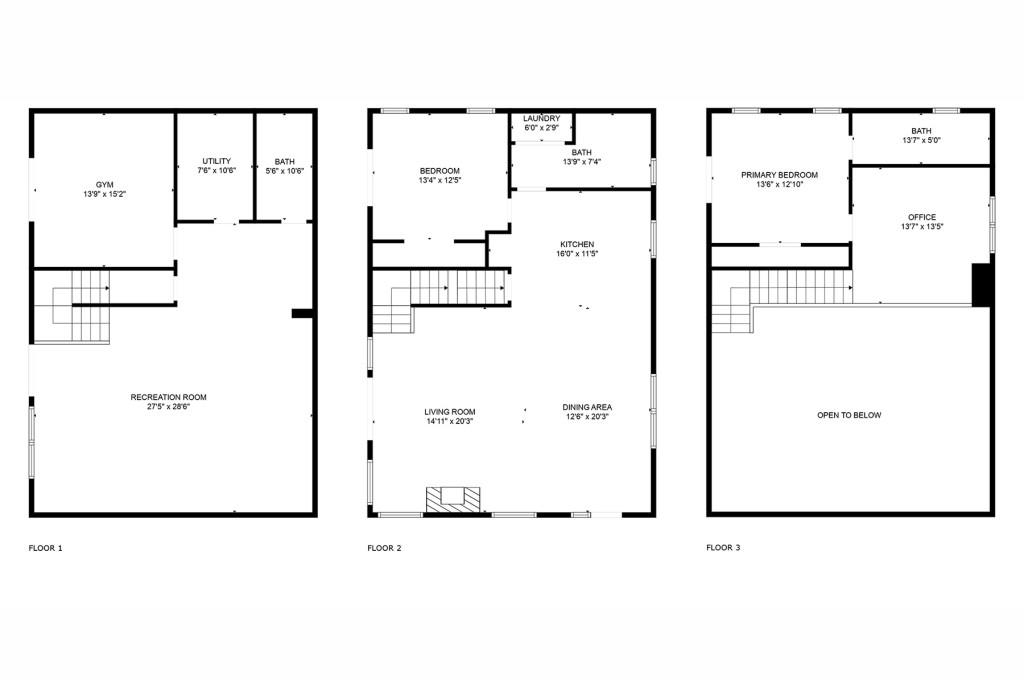
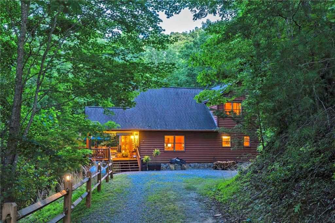
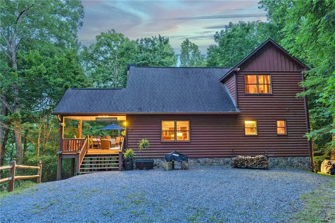
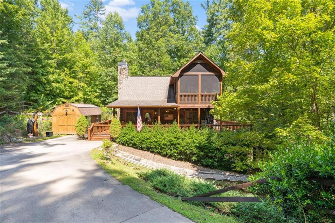
 MLS# 402049697
MLS# 402049697 