Viewing Listing MLS# 387349276
Ball Ground, GA 30107
- 6Beds
- 6Full Baths
- N/AHalf Baths
- N/A SqFt
- 2002Year Built
- 2.01Acres
- MLS# 387349276
- Residential
- Single Family Residence
- Active
- Approx Time on Market4 months, 8 days
- AreaN/A
- CountyCherokee - GA
- Subdivision Preserve At Long Swamp Creek
Overview
This charming multigenerational house, of about 4,352+/- square feet, on a cul du-sac is the perfect retreat for nature and wildlife enthusiasts. Nestled within 3 miles to historic Downtown Ball Ground with a warm sense of community and many events sure to delight all. Step inside the open concept main floorplan, with its 4+/- year old flooring, and see the fireside Family Room is perfect for entertaining guests or simply relaxing. The large windows let in plenty of natural light and offer relaxing views of the backyard wooded sanctuary. The immaculately clean eat in kitchen, with views of nature, is fully equipped and there is plenty of counter space for preparing meals. An elegant dining area is convenient to the kitchen and foyer. The spacious Master on the Main features trey ceilings, sitting area, a generously spaced bathroom and full closet. There are two more bedrooms on the main floor that share a common full bathroom. Step out onto the 24'x28' deck, (across the width of the home), off the kitchen overlooking a wooded lot, without any homes behind and great for comfortably entertaining, (up to 50 guests throughout property). The main floor has its own HVAC system. The additional bedroom and sitting area, with full bath upstairs is perfect for guests or family members, or additional office space with its own, (original), HVAC system. These spaces also had new flooring 4 +/- years ago. The main floor 3 Bedroom 2 bath ranch plus the 1 bedroom with sitting area and 1 bath upstairs is about 2,392 +/- square feet. The terrace level features a 1,960+/- square foot full stepless, private entrance in-law suite on it's own HVAC system, 1 bedroom, (with an easy opportunity to partition and have 2 bedrooms), and existing 2 full bathrooms. No drop ceilings, 9 foot ceilings on terrace level are full drywalled, giving it a beautifully finished appeal. 2+/- years ago full flooring was installed Multiple sound dampening techniques and insulation have been installed throughout the terrace level. The terrace level continues with a 580+/- finished office space , (separate HVAC system), private entrance, full bath and game room, with included pool table, is 16'x21' +/-. A fully functional dual combination steel safe 32""x32""x32"" is included in the sale for important documents, valuables, etc... Parking space available outside of terrace level, (under oversized decking), for easy entrance from 2 automobiles. The turnaround area, or extra parking is perfect for an additional 2 vehicles, etc... About 2 years ago an entire whole house dehumidifier system was installed and keeps the humidity at a controlled level. The peaceful surroundings and make this an ideal setting for a private lifestyle.
Association Fees / Info
Hoa: Yes
Hoa Fees Frequency: Annually
Hoa Fees: 180
Community Features: Homeowners Assoc
Bathroom Info
Main Bathroom Level: 2
Total Baths: 6.00
Fullbaths: 6
Room Bedroom Features: In-Law Floorplan, Master on Main, Roommate Floor Plan
Bedroom Info
Beds: 6
Building Info
Habitable Residence: Yes
Business Info
Equipment: Dehumidifier
Exterior Features
Fence: None
Patio and Porch: Deck, Rear Porch
Exterior Features: Private Yard
Road Surface Type: Asphalt
Pool Private: No
County: Cherokee - GA
Acres: 2.01
Pool Desc: None
Fees / Restrictions
Financial
Original Price: $749,900
Owner Financing: Yes
Garage / Parking
Parking Features: Attached, Garage, Garage Door Opener, Kitchen Level, Level Driveway
Green / Env Info
Green Energy Generation: None
Handicap
Accessibility Features: None
Interior Features
Security Ftr: Carbon Monoxide Detector(s), Smoke Detector(s)
Fireplace Features: Basement, Factory Built, Family Room, Gas Log, Glass Doors
Levels: One and One Half
Appliances: Dishwasher, Disposal, Gas Cooktop, Gas Oven, Gas Water Heater, Microwave, Refrigerator
Laundry Features: Laundry Room, Mud Room
Interior Features: Bookcases, Crown Molding, Double Vanity, Entrance Foyer, High Ceilings, High Ceilings 9 ft Lower, High Ceilings 9 ft Upper, High Speed Internet, Recessed Lighting, Tray Ceiling(s), Walk-In Closet(s)
Flooring: Carpet, Ceramic Tile, Hardwood
Spa Features: None
Lot Info
Lot Size Source: Other
Lot Features: Back Yard, Cul-De-Sac, Front Yard, Landscaped, Level, Street Lights
Misc
Property Attached: No
Home Warranty: Yes
Open House
Other
Other Structures: None
Property Info
Construction Materials: Cement Siding, Concrete
Year Built: 2,002
Property Condition: Resale
Roof: Composition
Property Type: Residential Detached
Style: Traditional
Rental Info
Land Lease: Yes
Room Info
Kitchen Features: Breakfast Bar, Cabinets Stain, Pantry, Second Kitchen, Stone Counters, View to Family Room
Room Master Bathroom Features: Double Vanity,Separate Tub/Shower,Soaking Tub,Vaul
Room Dining Room Features: Separate Dining Room
Special Features
Green Features: None
Special Listing Conditions: None
Special Circumstances: None
Sqft Info
Building Area Source: Not Available
Tax Info
Tax Amount Annual: 1721
Tax Year: 2,023
Tax Parcel Letter: 003N07-00000-136-000-0000
Unit Info
Utilities / Hvac
Cool System: Ceiling Fan(s), Central Air, Electric
Electric: 220 Volts
Heating: Central, Forced Air, Natural Gas
Utilities: Cable Available, Electricity Available, Natural Gas Available, Phone Available, Water Available
Sewer: Septic Tank
Waterfront / Water
Water Body Name: None
Water Source: Public
Waterfront Features: None
Directions
Take GA-20 W and GA-372 N to Preserve Pkwy in Ball Ground 27 min (19.0 mi) Turn right onto Preserve Pkwy, follow it to the end.Listing Provided courtesy of Virtual Properties Realty.com
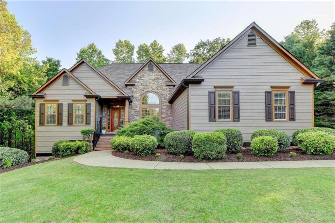
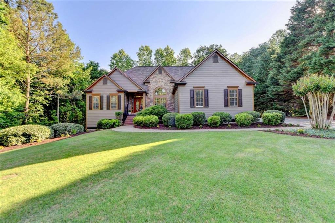
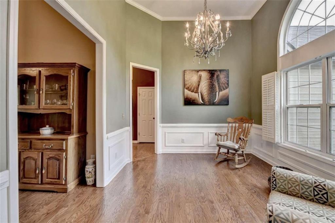
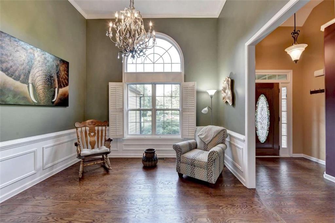
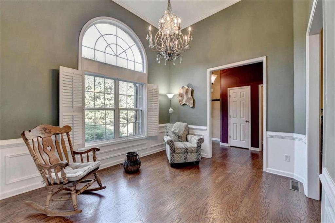
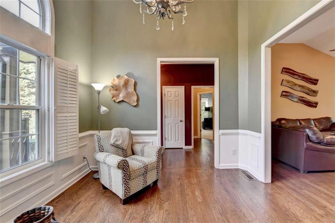
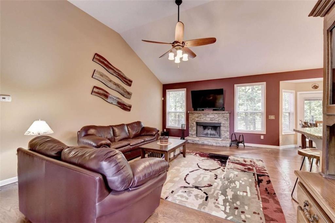
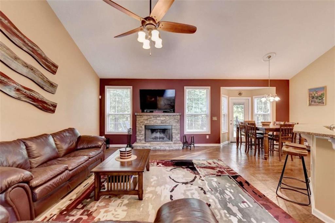
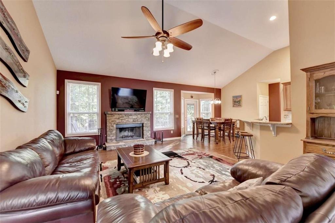
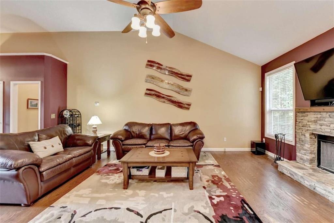
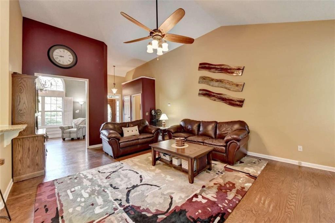
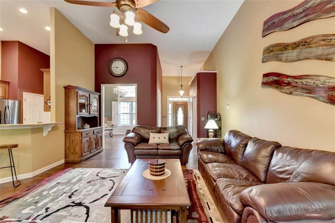
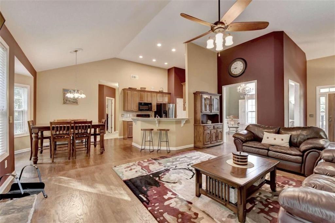
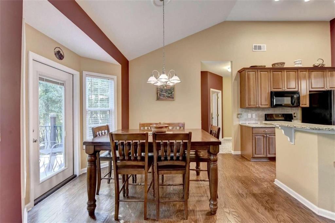
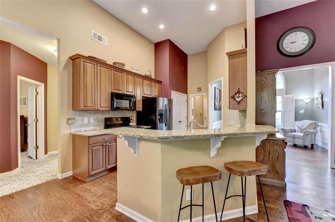
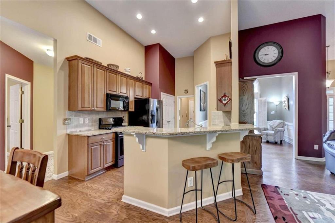
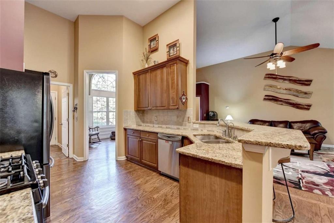
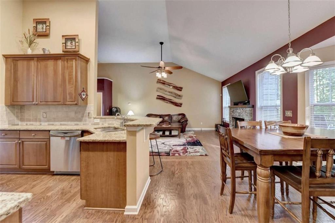
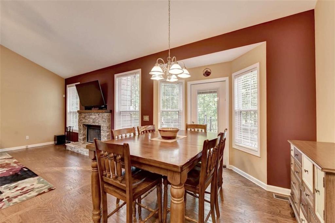
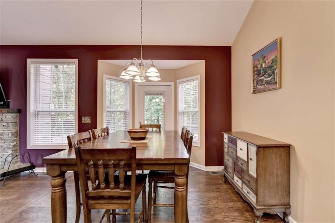
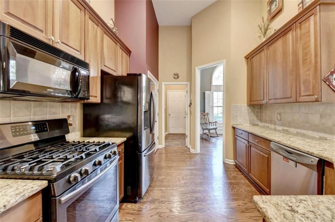
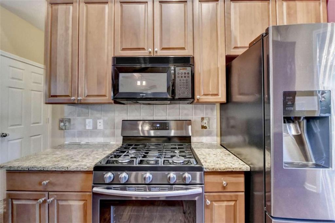
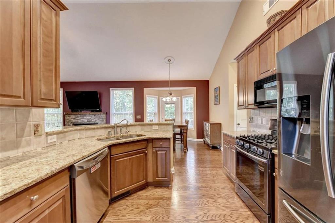
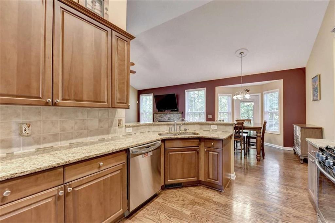
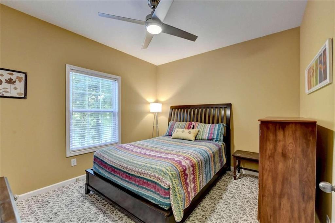
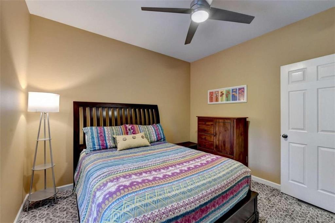
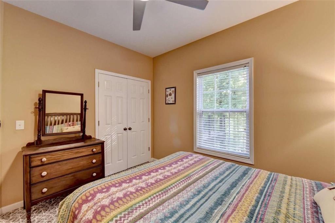
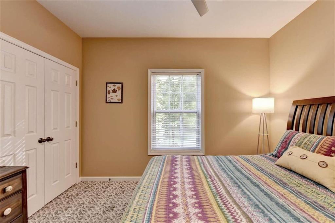
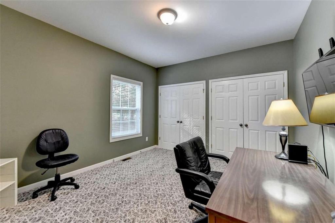
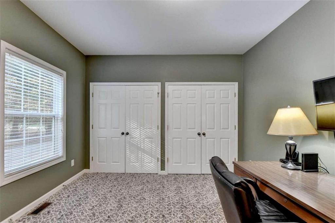
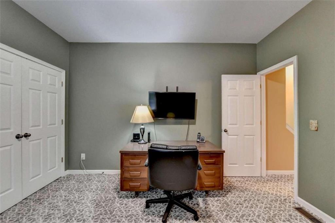
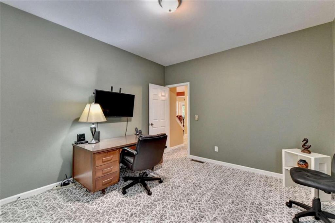
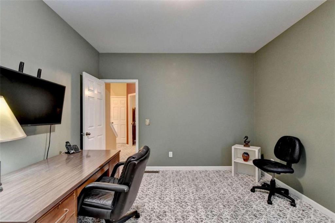
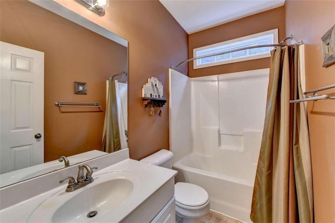
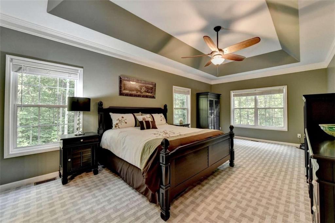
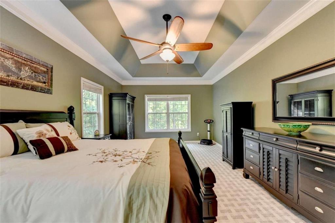
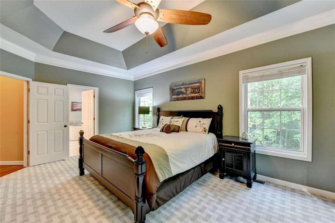
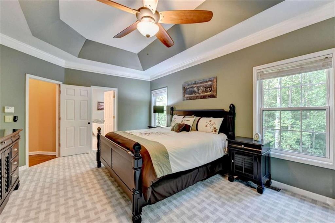
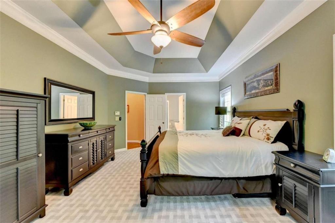
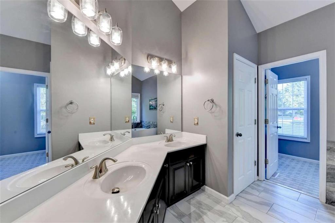
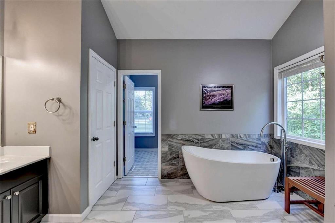
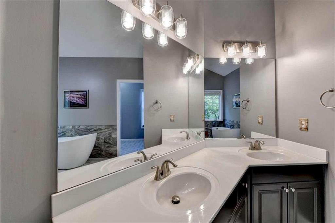
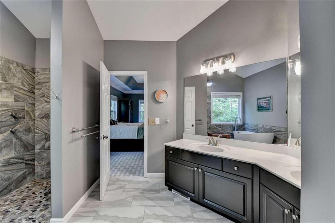
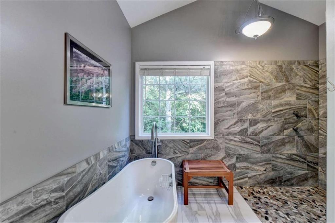
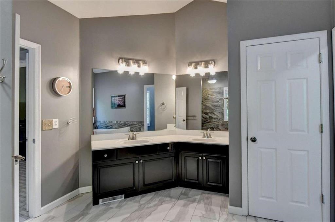
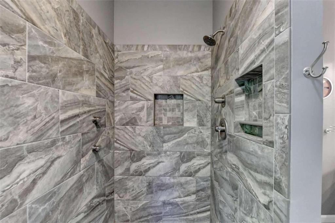
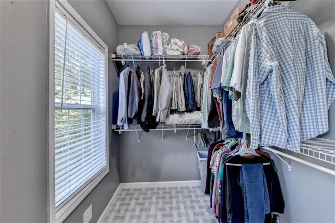
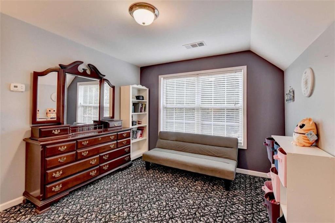
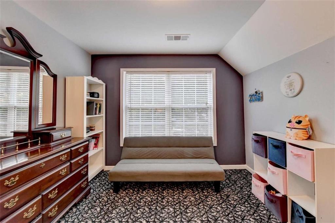
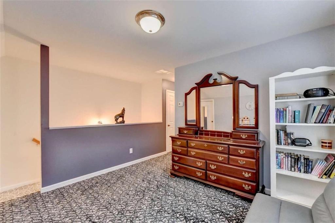
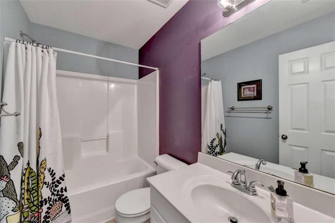
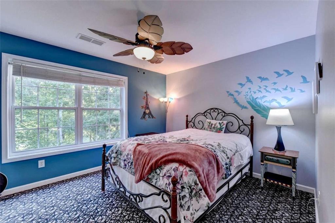
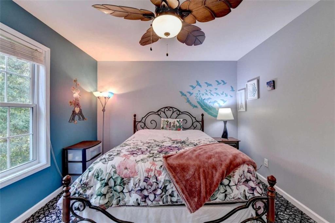
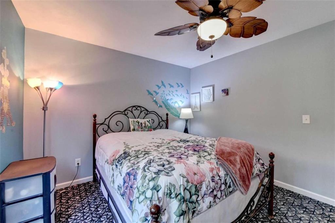
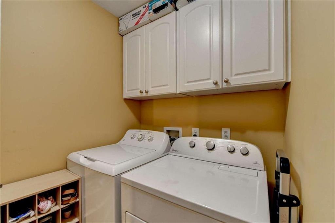
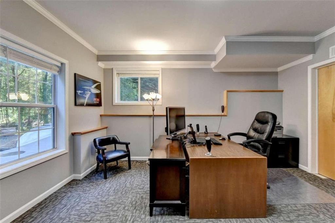
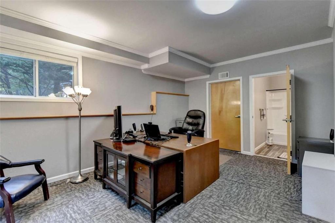
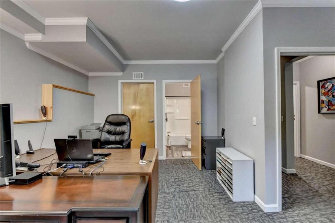
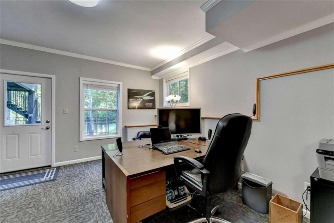
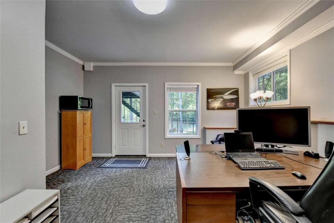
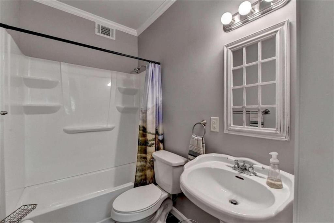
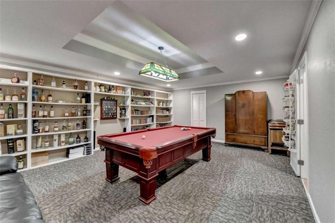
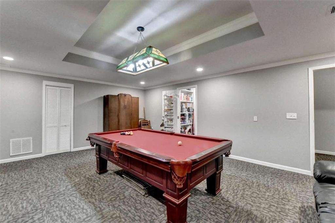
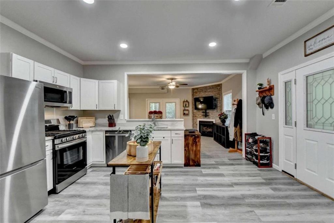
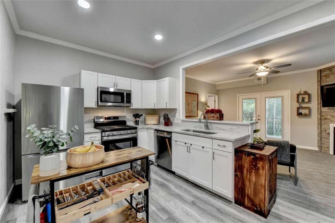
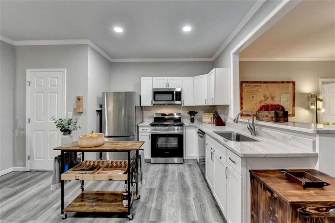
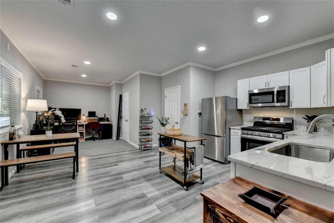
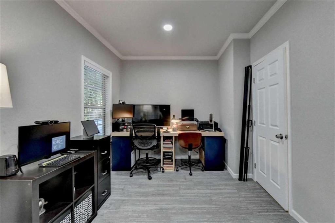
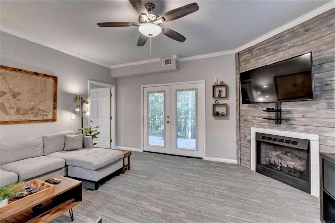
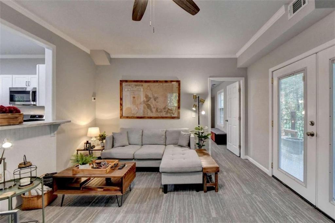
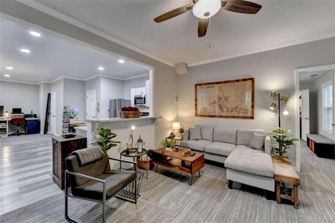
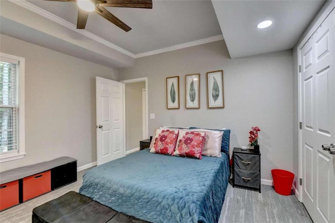
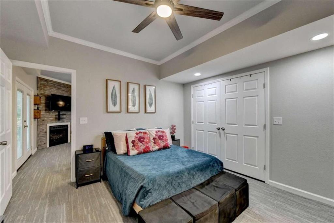
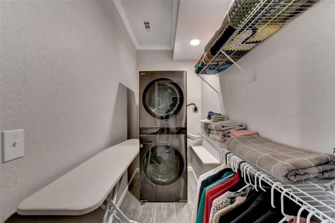
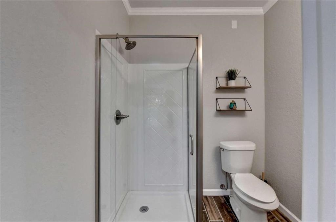
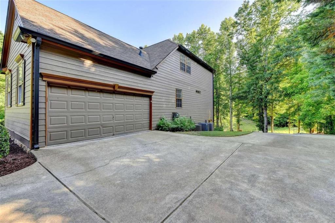
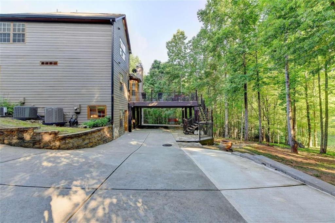
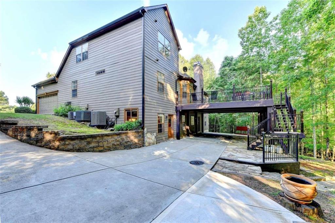
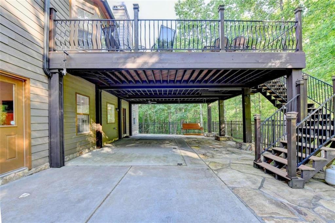
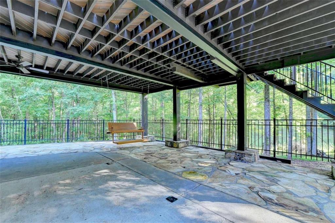
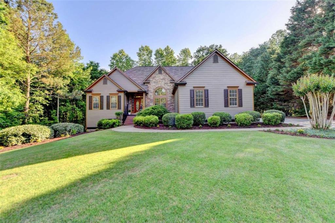
 MLS# 402548616
MLS# 402548616