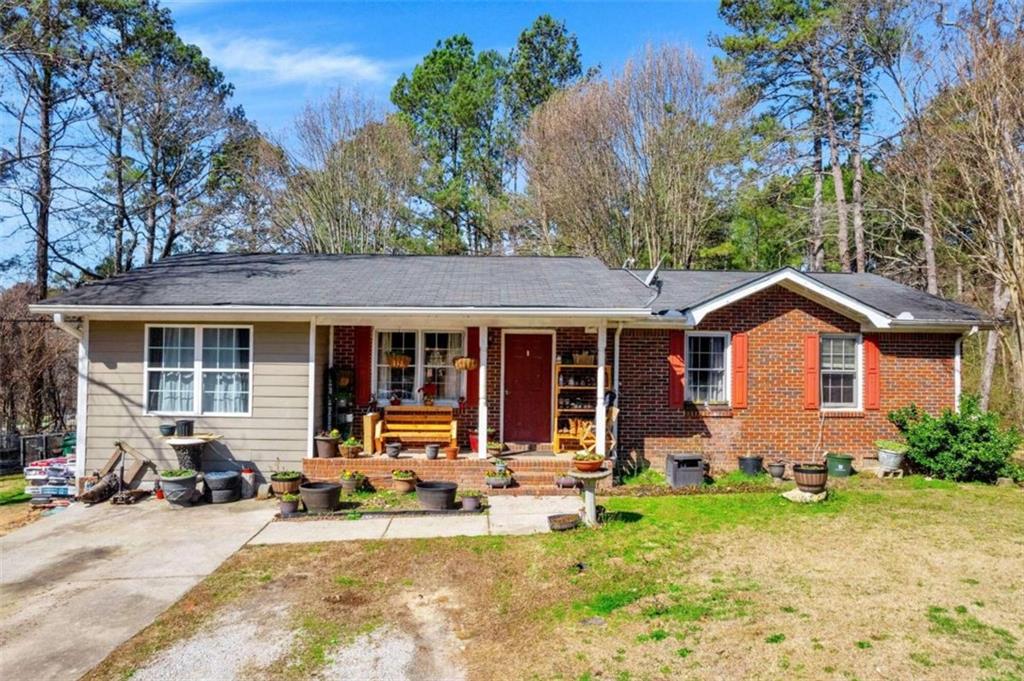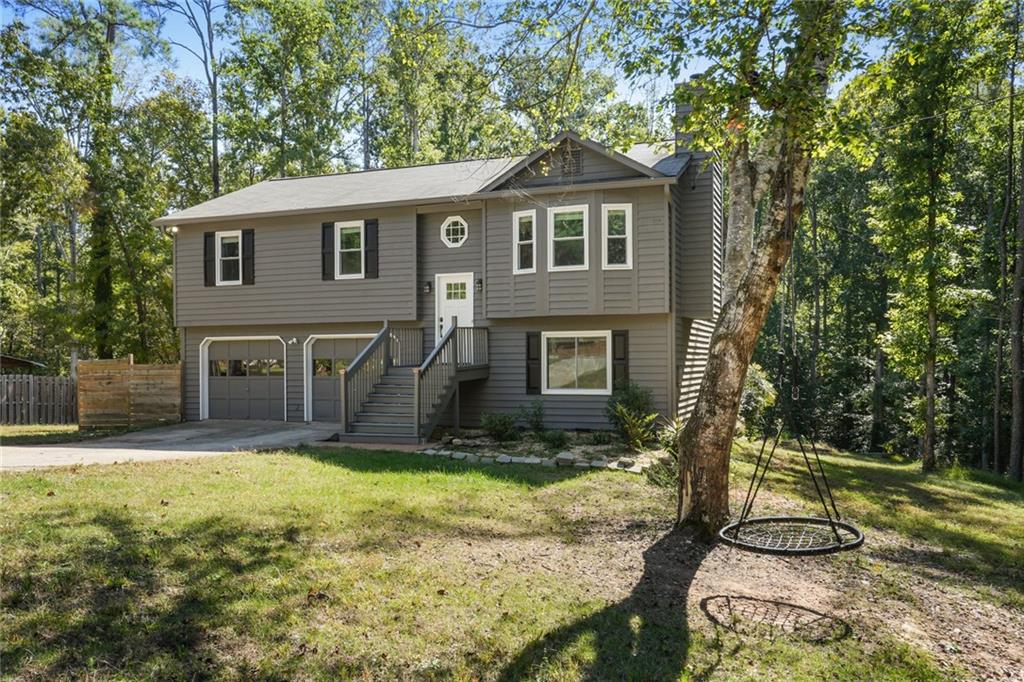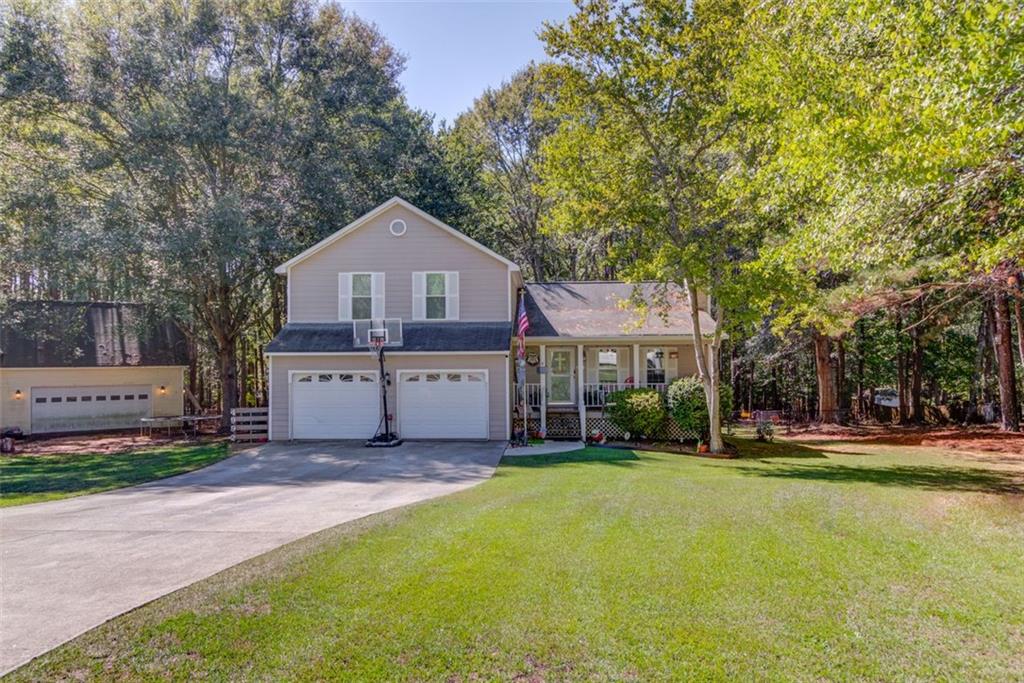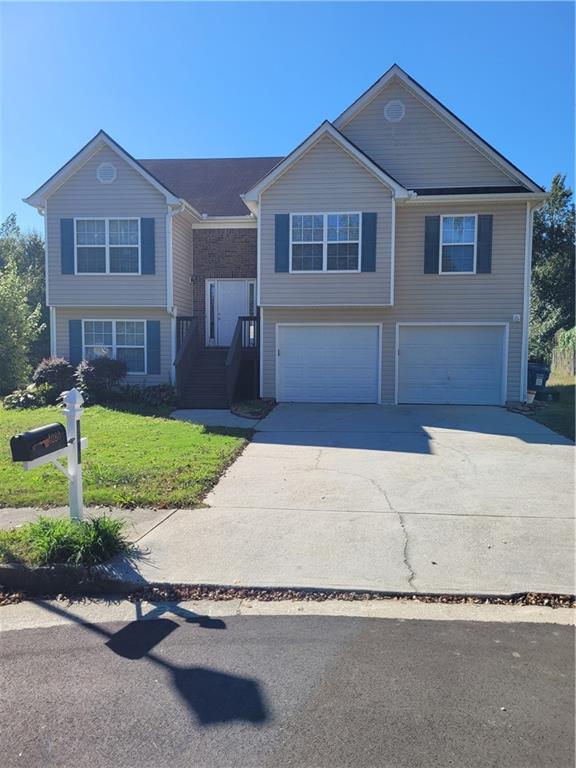Viewing Listing MLS# 387341956
Loganville, GA 30052
- 4Beds
- 2Full Baths
- N/AHalf Baths
- N/A SqFt
- 1995Year Built
- 1.00Acres
- MLS# 387341956
- Residential
- Single Family Residence
- Active
- Approx Time on Market5 months, 3 days
- AreaN/A
- CountyWalton - GA
- Subdivision EAGLE CROSSING
Overview
***NO HOA***Come see this marvelous 4 bed 2 bath ranch home on a very large and private, fenced in lot located in the rapidly growing town of Loganville. As you pull onto the property, you will find a naturalistic wooded lot. Upon entering the home, the foyer is enhanced with an accent wall and high cathedral ceilings in the family room, featuring the stone fireplace. The eat-in kitchen provides ample room to prepare family meals and a large bay window for plenty of sunlight. In the master bedroom, you will be provided with a nice living space while the master bath contains a large garden tub and a separate shower stall. Across the hall are 2 secondary bedrooms while the bonus rooms upstairs will double as the 4th bedroom. Walton county has a highly rated school system and you will never be far away from an abundance of restaurants and shopping. Your new home awaits!
Association Fees / Info
Hoa: No
Community Features: Near Schools, Near Shopping
Bathroom Info
Main Bathroom Level: 2
Total Baths: 2.00
Fullbaths: 2
Room Bedroom Features: Master on Main
Bedroom Info
Beds: 4
Building Info
Habitable Residence: No
Business Info
Equipment: None
Exterior Features
Fence: Back Yard
Patio and Porch: Front Porch, Patio
Exterior Features: Private Yard, Rain Gutters, Storage
Road Surface Type: Paved
Pool Private: No
County: Walton - GA
Acres: 1.00
Pool Desc: None
Fees / Restrictions
Financial
Original Price: $360,000
Owner Financing: No
Garage / Parking
Parking Features: Driveway, Garage, Garage Door Opener, Garage Faces Side, Kitchen Level, Level Driveway
Green / Env Info
Green Energy Generation: None
Handicap
Accessibility Features: None
Interior Features
Security Ftr: None
Fireplace Features: Family Room
Levels: One and One Half
Appliances: Dishwasher, Electric Oven, Electric Range, Electric Water Heater, Range Hood, Refrigerator
Laundry Features: In Garage
Interior Features: Bookcases, Cathedral Ceiling(s), Entrance Foyer, Walk-In Closet(s)
Flooring: Carpet
Spa Features: None
Lot Info
Lot Size Source: Public Records
Lot Features: Back Yard, Front Yard, Level, Private
Lot Size: XxXxXxXx
Misc
Property Attached: No
Home Warranty: No
Open House
Other
Other Structures: Shed(s)
Property Info
Construction Materials: HardiPlank Type
Year Built: 1,995
Property Condition: Resale
Roof: Shingle
Property Type: Residential Detached
Style: Ranch
Rental Info
Land Lease: No
Room Info
Kitchen Features: Breakfast Bar, Country Kitchen, Eat-in Kitchen, Pantry, Stone Counters, View to Family Room, Other
Room Master Bathroom Features: Separate His/Hers,Separate Tub/Shower
Room Dining Room Features: None
Special Features
Green Features: None
Special Listing Conditions: None
Special Circumstances: Sold As/Is
Sqft Info
Building Area Total: 1870
Building Area Source: Public Records
Tax Info
Tax Amount Annual: 2335
Tax Year: 2,023
Tax Parcel Letter: N034A00000064000
Unit Info
Utilities / Hvac
Cool System: Central Air, Electric
Electric: 110 Volts
Heating: Central
Utilities: Cable Available, Electricity Available, Phone Available
Sewer: Septic Tank
Waterfront / Water
Water Body Name: None
Water Source: Public
Waterfront Features: None
Directions
GPS FriendlyListing Provided courtesy of Re/max Tru
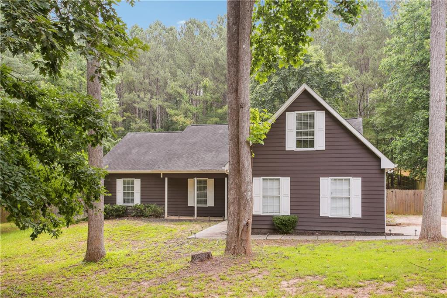
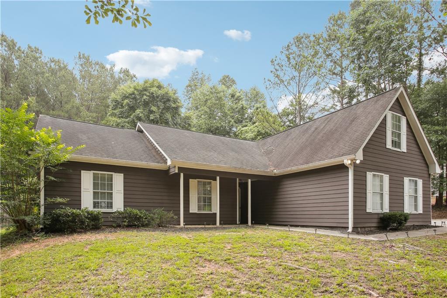
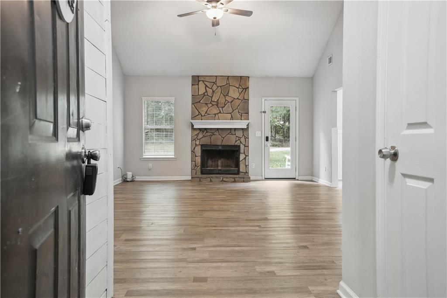
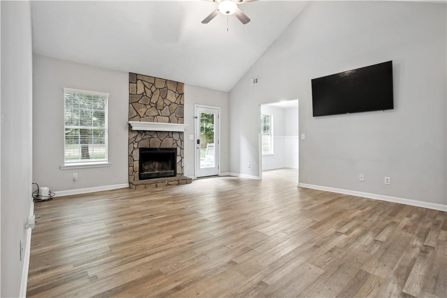
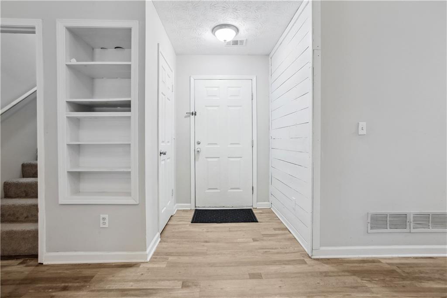
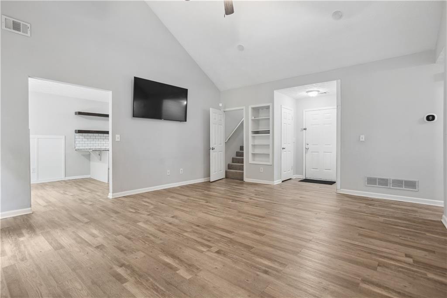
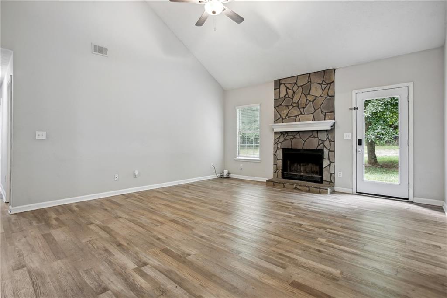
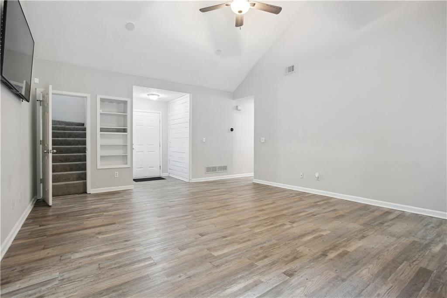
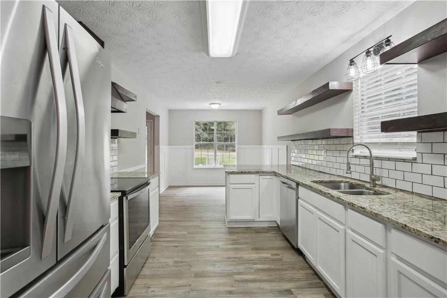
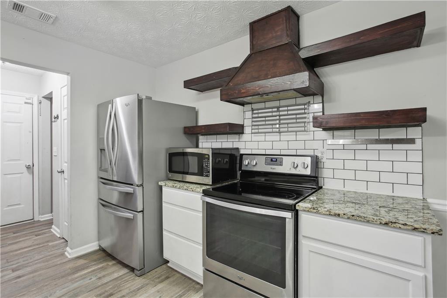
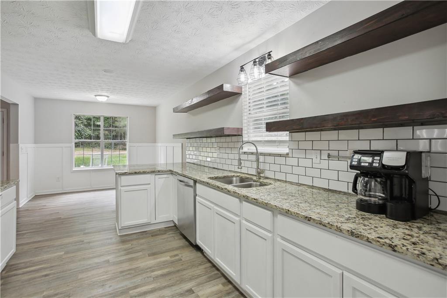
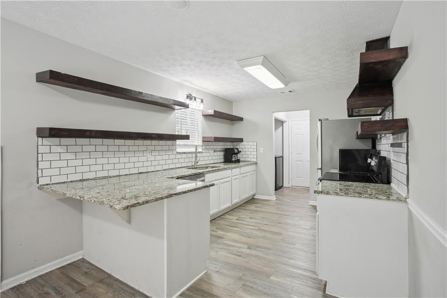
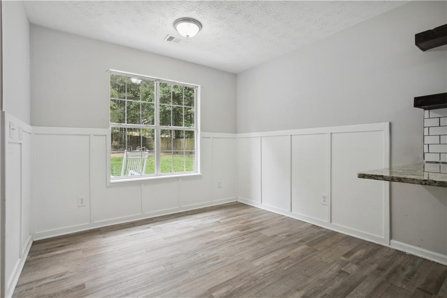
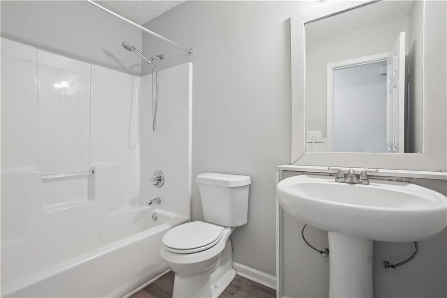
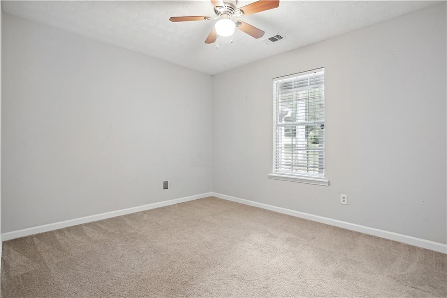
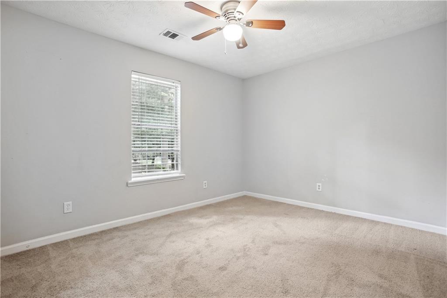
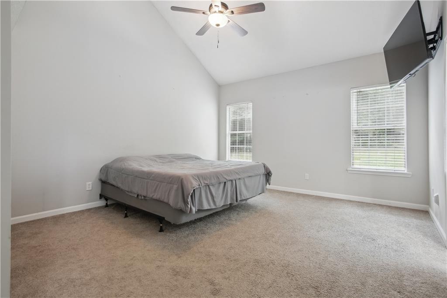
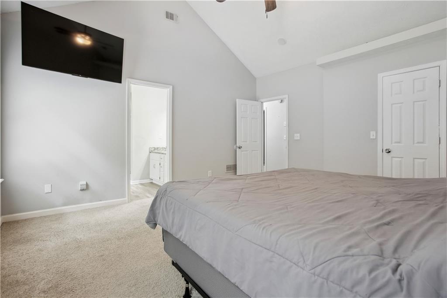
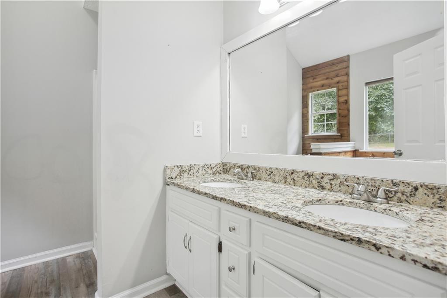
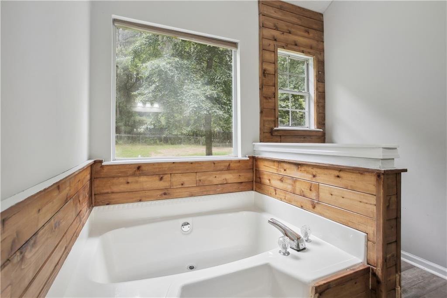
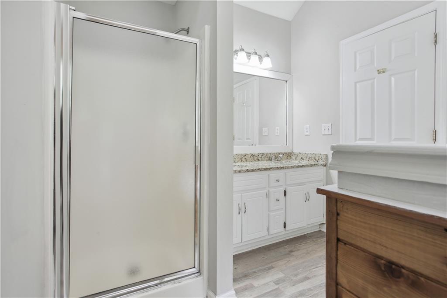
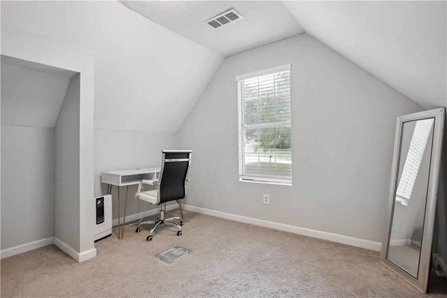
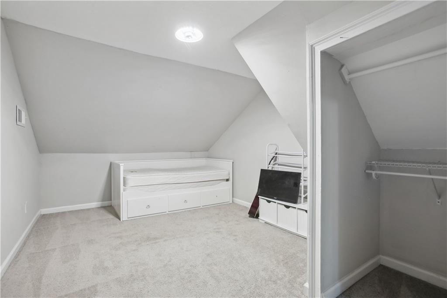
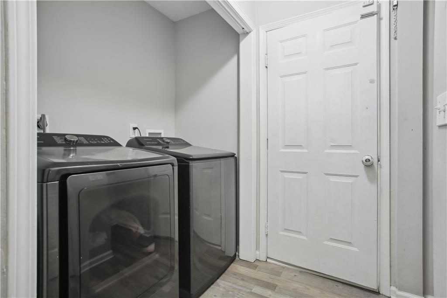
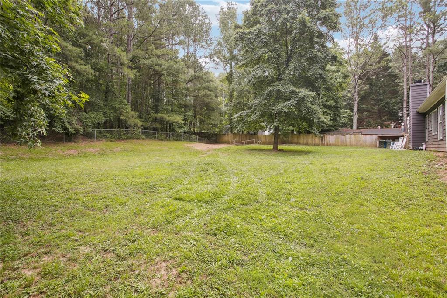
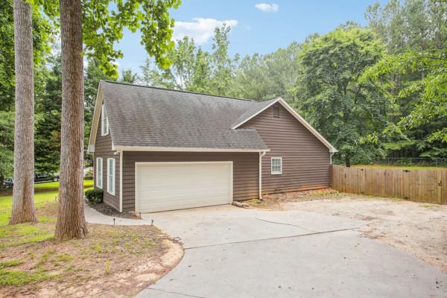
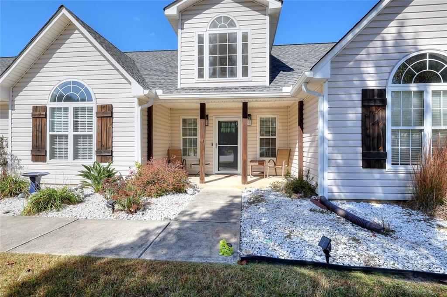
 MLS# 409368368
MLS# 409368368 