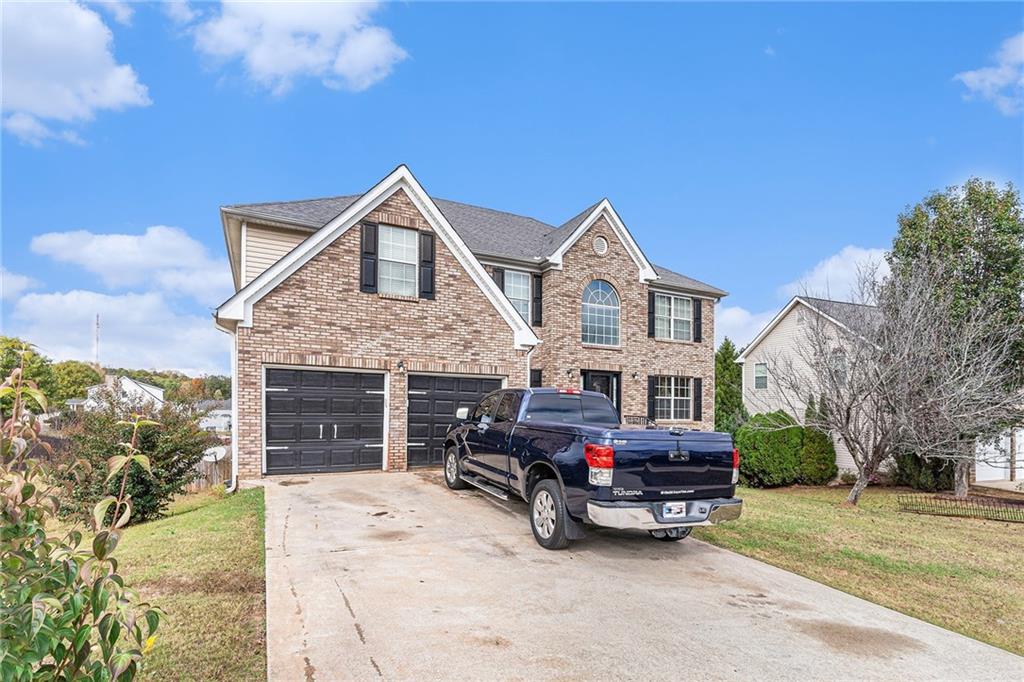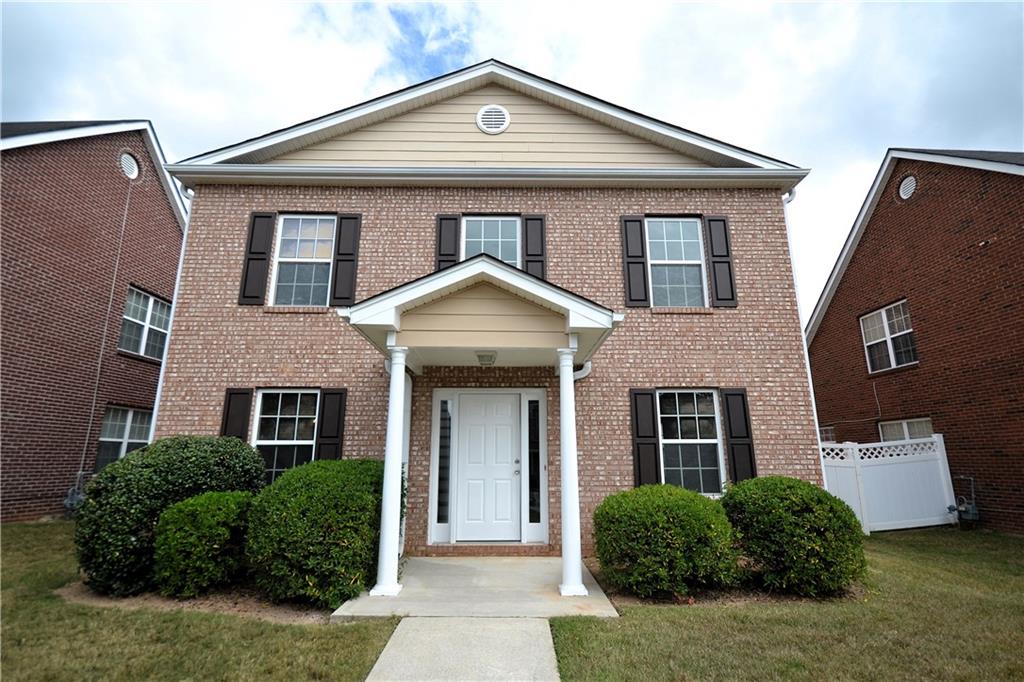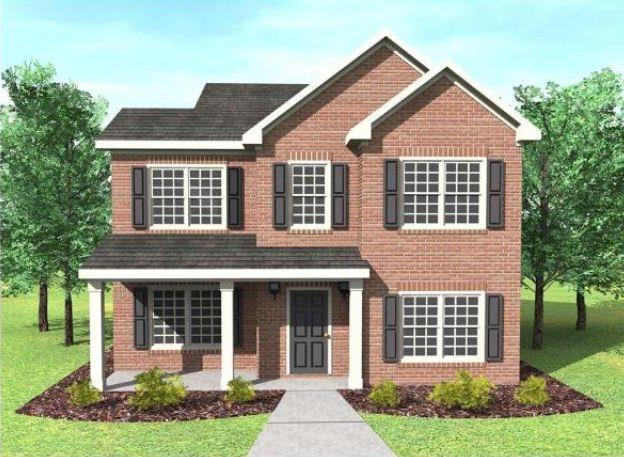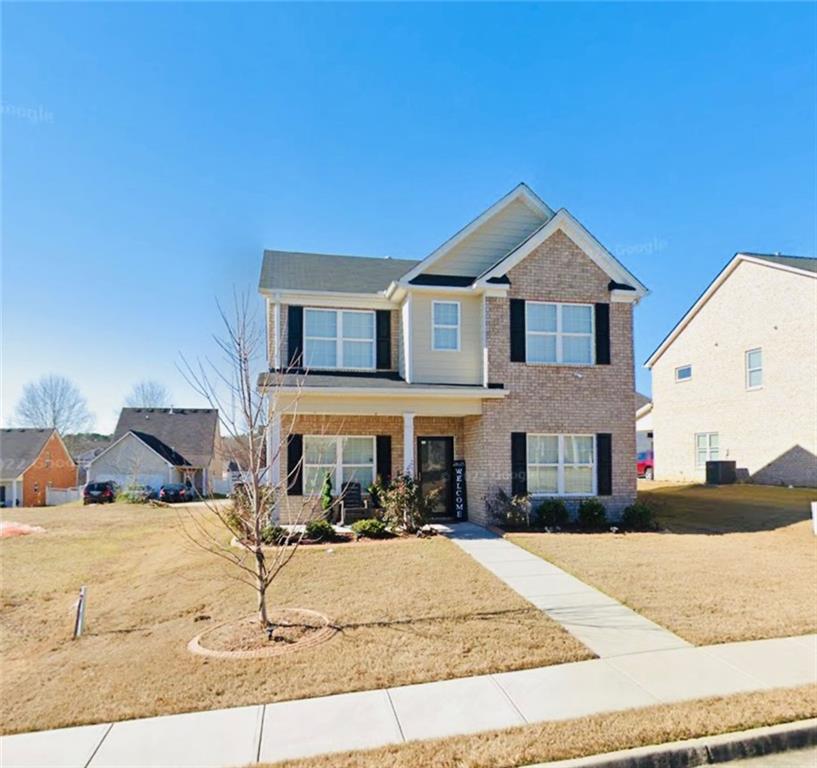Viewing Listing MLS# 387330429
Stockbridge, GA 30281
- 4Beds
- 2Full Baths
- 1Half Baths
- N/A SqFt
- 1999Year Built
- 0.07Acres
- MLS# 387330429
- Residential
- Single Family Residence
- Active
- Approx Time on Market5 months, 9 days
- AreaN/A
- CountyHenry - GA
- Subdivision McKenzie Station
Overview
Calling ATL Airport area employees!! Combining lovely curb appeal and functionality with affordability!! Step into a serene worldwith this charming house, boasting a long, covered front porch. The home features fourbedrooms, two and a half bathrooms, and is nestled in a community without a HOA, withaffordable property taxes.An additional room can serve as a home theater or a teen retreat. The house is equipped with allthe latest amenities, including security cameras, a video doorbell, and Alexa integration. Theheart of the home is the open kitchen, complete with a new island breakfast bar, double pantry,and under-island storage.Other highlights include a spacious formal dining room and a laundry area. The master bedroomsuite offers a tray ceiling and two closets. The bathroom boasts a generously sized soaking tuband dual vanity sinks.Recent renovations include a roof replacement approximately seven years ago, updatedappliances ~4 years ago, and HVAC and a water heater about five years ago.The formal living room provides a spectacular view through double patio doors, leading to thelush yard and landscaping. Charming birdhouses create a tranquil haven reminiscent of a park,blending indoor and outdoor living.An outbuilding adds to the propertys appeal. Whether youre a first-time homebuyer or aninvestor seeking consistent cash flow, the seller sweetens the deal with a $3,000 carpetreplacement allowance and a one-year house warranty worth $650.Conveniently located with quick access to both I-75 and I-675 highways, this property strikes theperfect balance between tranquility and accessibility.
Association Fees / Info
Hoa: No
Community Features: Other
Bathroom Info
Halfbaths: 1
Total Baths: 3.00
Fullbaths: 2
Room Bedroom Features: Oversized Master
Bedroom Info
Beds: 4
Building Info
Habitable Residence: Yes
Business Info
Equipment: Satellite Dish
Exterior Features
Fence: Chain Link, Fenced, Privacy, Wood
Patio and Porch: Covered, Front Porch, Patio
Exterior Features: Gas Grill, Lighting, Private Yard, Storage
Road Surface Type: Paved
Pool Private: No
County: Henry - GA
Acres: 0.07
Pool Desc: None
Fees / Restrictions
Financial
Original Price: $385,000
Owner Financing: Yes
Garage / Parking
Parking Features: Covered, Garage, Garage Door Opener, Garage Faces Side, Kitchen Level
Green / Env Info
Green Energy Generation: None
Handicap
Accessibility Features: None
Interior Features
Security Ftr: Carbon Monoxide Detector(s), Fire Alarm, Secured Garage/Parking, Security Lights, Security System Owned, Smoke Detector(s)
Fireplace Features: Gas Log
Levels: Two
Appliances: Dishwasher, Dryer, Electric Cooktop, Microwave, Refrigerator, Washer
Laundry Features: Laundry Room, Main Level
Interior Features: Disappearing Attic Stairs, Double Vanity, Tray Ceiling(s)
Flooring: Carpet, Ceramic Tile
Spa Features: None
Lot Info
Lot Size Source: Public Records
Lot Features: Back Yard, Front Yard, Landscaped
Lot Size: 258x125x267x124
Misc
Property Attached: No
Home Warranty: Yes
Open House
Other
Other Structures: Shed(s),Workshop
Property Info
Construction Materials: Vinyl Siding
Year Built: 1,999
Property Condition: Resale
Roof: Composition
Property Type: Residential Detached
Style: Traditional, Other
Rental Info
Land Lease: Yes
Room Info
Kitchen Features: Breakfast Bar, Cabinets White, Eat-in Kitchen, Keeping Room, Laminate Counters, Pantry
Room Master Bathroom Features: Double Shower,Separate Tub/Shower,Soaking Tub,Vaul
Room Dining Room Features: Other
Special Features
Green Features: None
Special Listing Conditions: None
Special Circumstances: None
Sqft Info
Building Area Total: 2206
Building Area Source: Public Records
Tax Info
Tax Amount Annual: 602
Tax Year: 2,023
Tax Parcel Letter: 084B01092000
Unit Info
Utilities / Hvac
Cool System: Ceiling Fan(s), Central Air
Electric: 110 Volts
Heating: Hot Water, Natural Gas
Utilities: Electricity Available, Natural Gas Available, Phone Available, Water Available
Sewer: Septic Tank
Waterfront / Water
Water Body Name: None
Water Source: Public
Waterfront Features: None
Directions
Take exit 68 for Wesley Chapel Road as you travel east on I-20 E. After merging onto WesleyChapel Rd., bear right to remain on Exit 68. At the traffic circle, bear left onto Snapfinger Rdand then right onto GA-155 S S. At the next traffic circle, after 2.8 miles, take the second exitonto GA-155 N. Right turn onto GA-138 W and proceed straight through the next trafficcircle. Take a right on McKenzie Ave. and then a right again on McKenzie Dr. You'll find yourdestination on the right.Listing Provided courtesy of Weichert, Realtors - The Collective
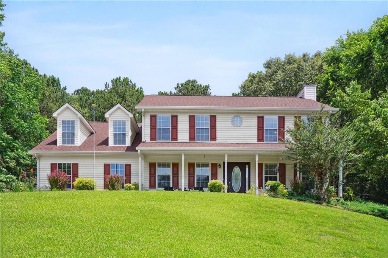
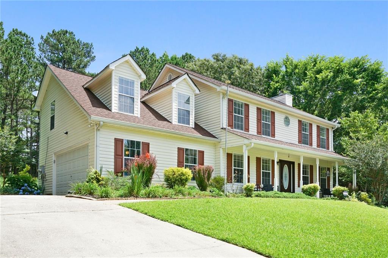
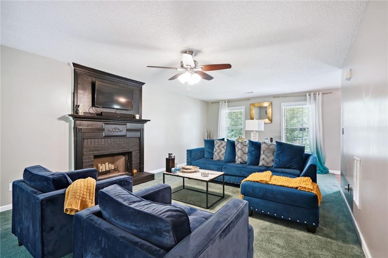
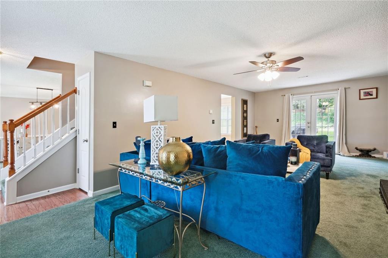
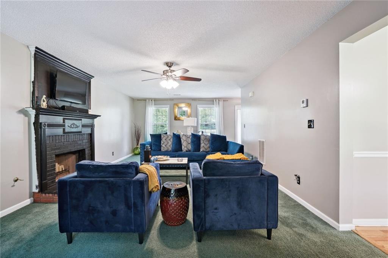
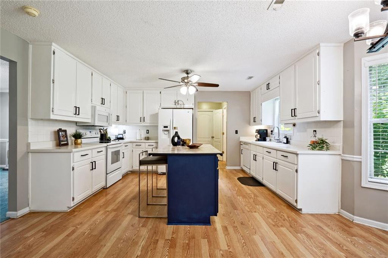
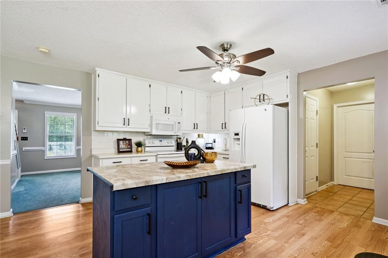
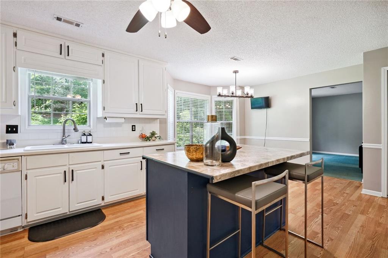
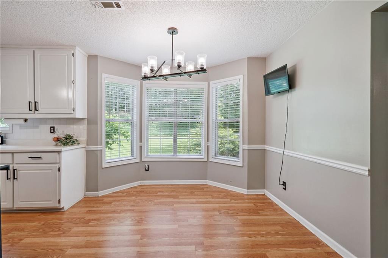
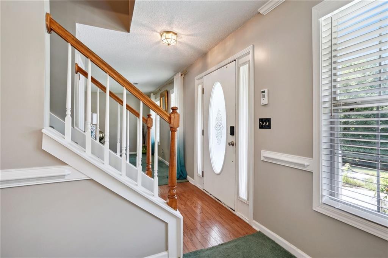
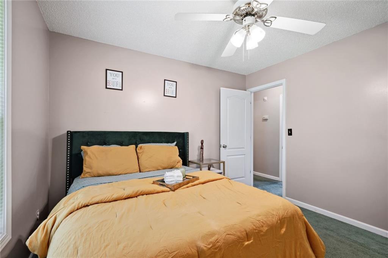
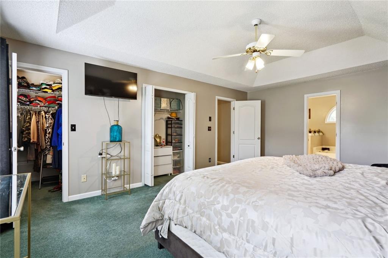
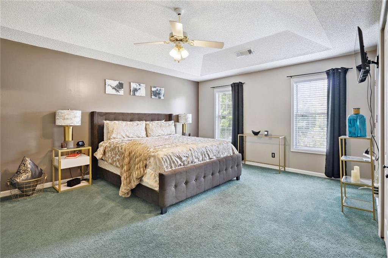
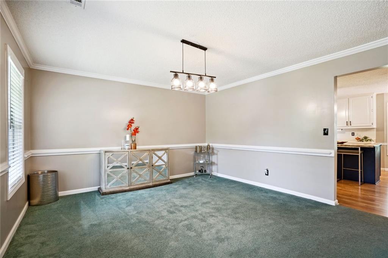
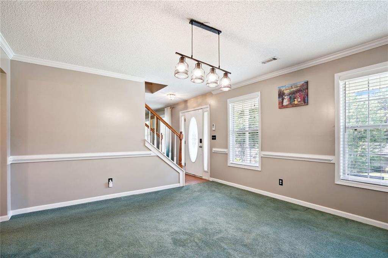
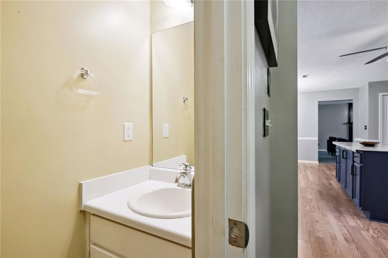
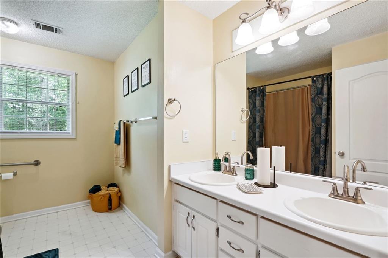
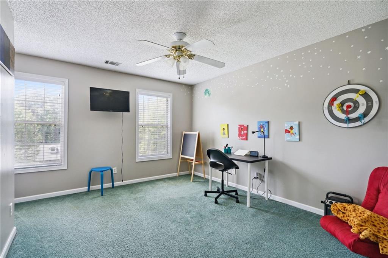
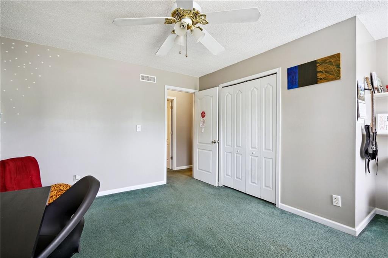
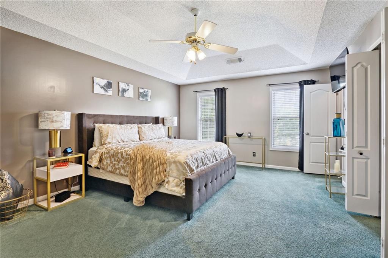
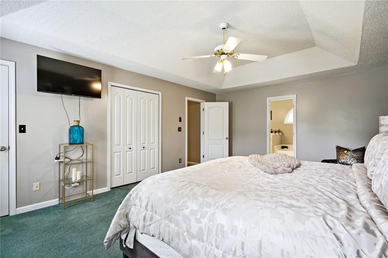
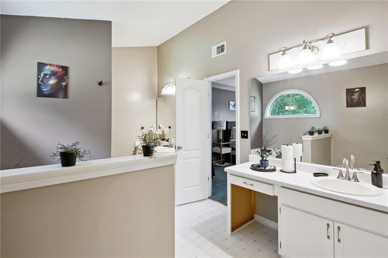
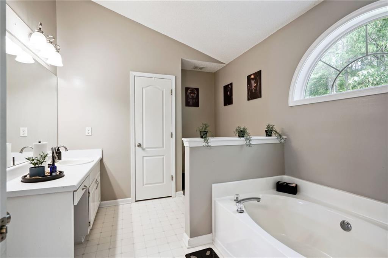
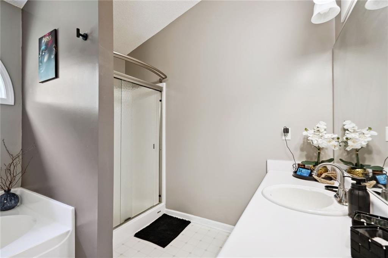
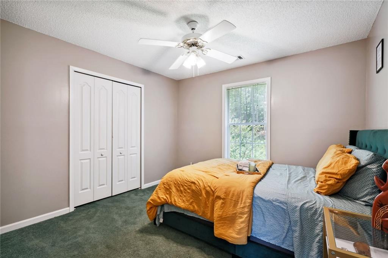
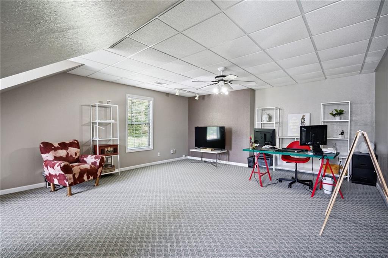
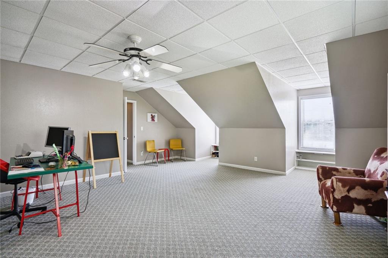
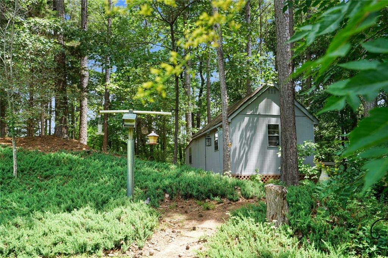
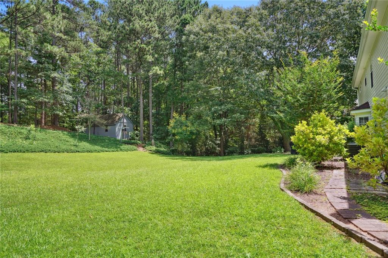
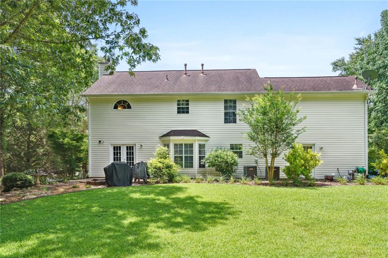
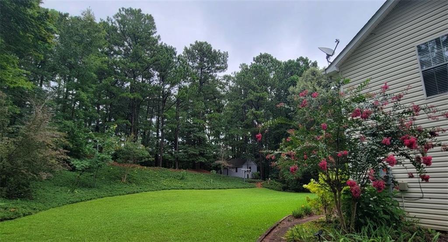
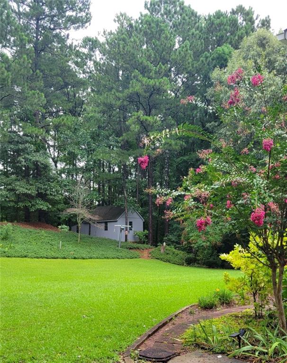
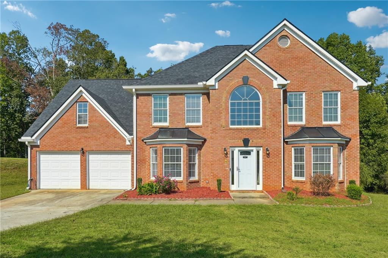
 MLS# 411337966
MLS# 411337966 