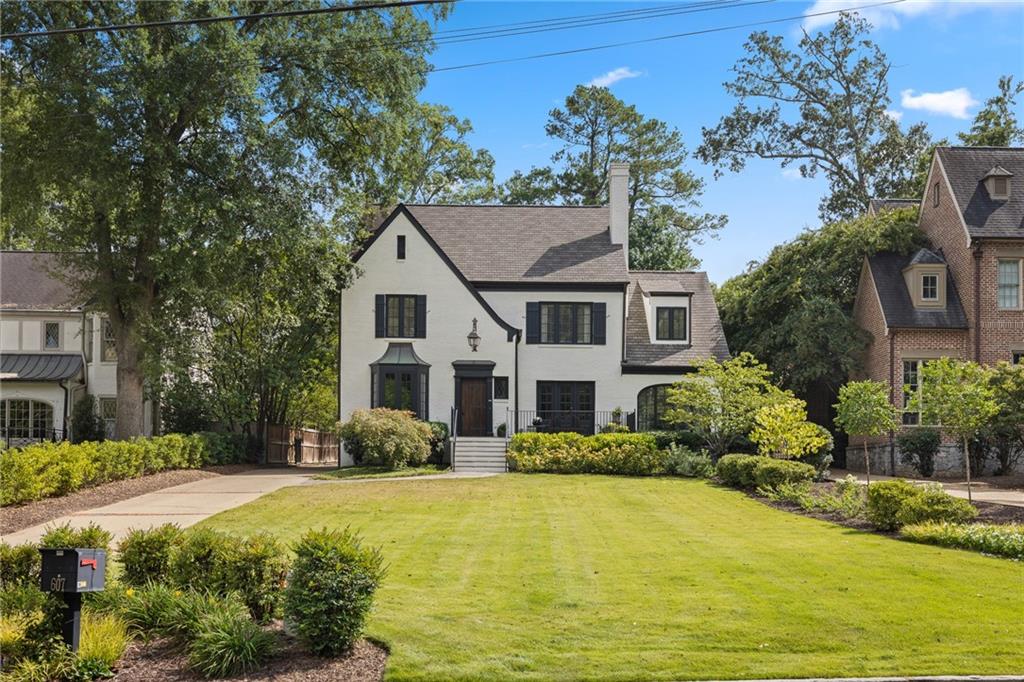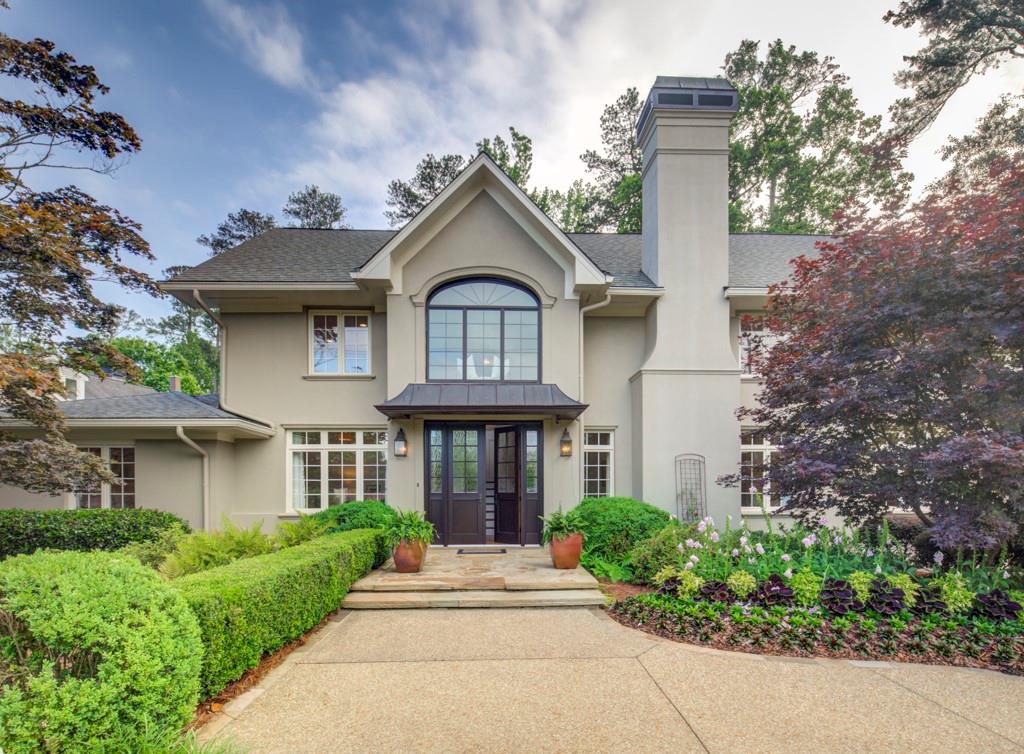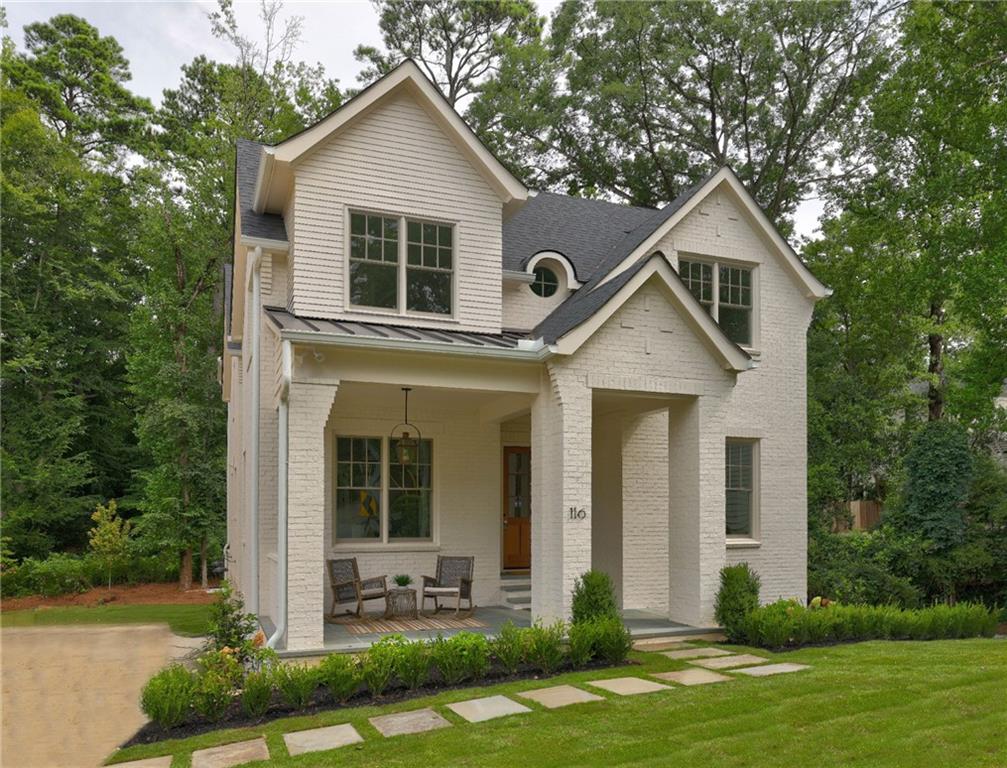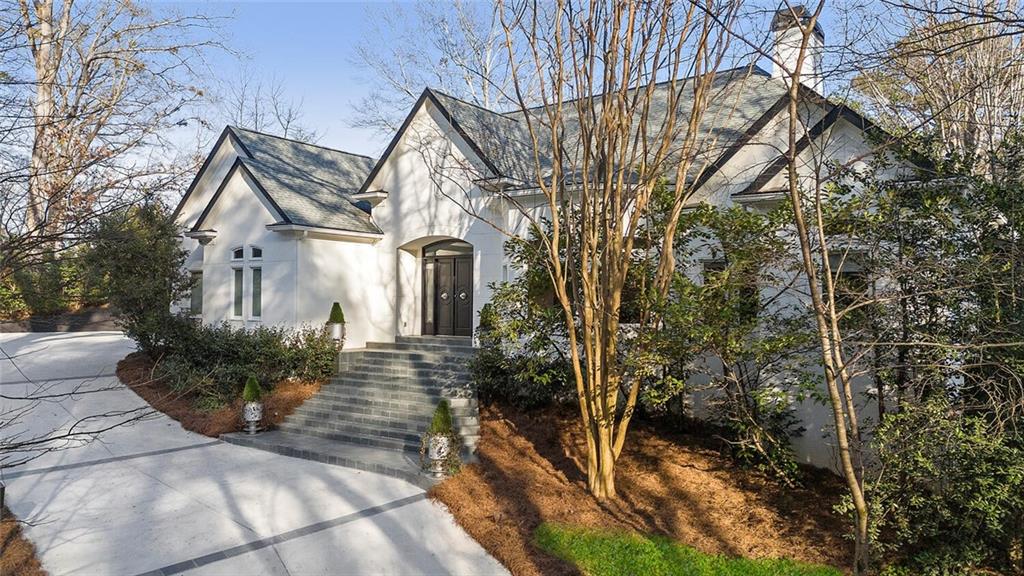Viewing Listing MLS# 387293533
Atlanta, GA 30306
- 5Beds
- 4Full Baths
- 1Half Baths
- N/A SqFt
- 1930Year Built
- 0.33Acres
- MLS# 387293533
- Residential
- Single Family Residence
- Active
- Approx Time on Market3 months, 18 days
- AreaN/A
- CountyFulton - GA
- Subdivision Morningside Lenox Park
Overview
This deceptive residence has it all!!! A premier location, curb appeal, 5 bedrooms, 4.5 baths, renovated kitchen with breakfast room, large family room with fireplace, multiple seating areas, sun porch, flat private rear yard, 2 car garage w/ storage, mudroom, and finished basement to name a few of the highlights. The original character of the home still exists and the expansions flow effortlessly together. Step inside and you will be amazed by the space of this elegant home. Truly a sophisticated property loaded with charm. The renovated kitchen is huge and ideal for any chef with a Wolf 5 burner cooktop with pot filler, Miele double ovens, warming drawer and dishwasher, Subzero refrigerator/freezer, Kitchen Aid ice machine, a wine cooler, and 2 beverage drawers. There are two islands affording lots of counter space, granite countertops, tons of built-ins, and storage, and is open to the breakfast room. Behind the kitchen is the large family room with a fireplace, built-ins, and French doors to the flat private rear yard. Off the central hallway are two bedrooms, the laundry room, a full bath, and the powder room. Coming in from the 2 car garage into a large mudroom with built-in cubbies and into the finished lower level, media room, or playroom with full bath. The owner's suite upstairs has abundant closet space (one cedar lined) and a spa-like bathroom that features a double vanity, separate soaking tub, and oversized shower with rain head and water closet. The rear staircase has two more bedrooms and a full bathroom upstairs. All bathrooms have been tastefully renovated. Hardwood floors are throughout the home. The yard has mature landscaping with abundant plantings for all seasons, an irrigation system, and professionally installed lighting. The private rear yard has a beautiful hardscape and is ideal for al fresco dining and entertaining complete with a water feature and firepit. This home has been loved by its current owners for over 25 years and consistently maintained and upgraded over the years. This location in Lenox Park is premier and can not be beaten. Sunken Park, the prestigious Morningside Elementary School, and the Village are just steps away.
Association Fees / Info
Hoa: No
Community Features: Homeowners Assoc, Near Schools, Near Shopping, Near Trails/Greenway, Playground, Public Transportation, Restaurant, Sidewalks, Street Lights, Tennis Court(s)
Bathroom Info
Main Bathroom Level: 1
Halfbaths: 1
Total Baths: 5.00
Fullbaths: 4
Room Bedroom Features: Oversized Master, Roommate Floor Plan, Split Bedroom Plan
Bedroom Info
Beds: 5
Building Info
Habitable Residence: No
Business Info
Equipment: Home Theater, Irrigation Equipment
Exterior Features
Fence: Back Yard
Patio and Porch: Covered, Rear Porch
Exterior Features: Garden, Gas Grill, Private Entrance, Private Yard, Rear Stairs
Road Surface Type: Asphalt
Pool Private: No
County: Fulton - GA
Acres: 0.33
Pool Desc: None
Fees / Restrictions
Financial
Original Price: $2,150,000
Owner Financing: No
Garage / Parking
Parking Features: Attached, Drive Under Main Level, Garage, Garage Faces Side, Parking Pad
Green / Env Info
Green Energy Generation: None
Handicap
Accessibility Features: None
Interior Features
Security Ftr: Fire Alarm, Secured Garage/Parking, Security System Owned, Smoke Detector(s)
Fireplace Features: Brick, Family Room, Fire Pit, Gas Log, Living Room
Levels: Three Or More
Appliances: Dishwasher, Disposal, Double Oven, Electric Oven, Gas Cooktop, Gas Range, Gas Water Heater, Range Hood, Refrigerator
Laundry Features: Electric Dryer Hookup, In Hall, Laundry Room, Sink
Interior Features: Beamed Ceilings, Bookcases, Cathedral Ceiling(s), Crown Molding, Double Vanity, High Ceilings 9 ft Main, High Ceilings 9 ft Upper, Recessed Lighting, Sound System, Walk-In Closet(s)
Flooring: Carpet, Hardwood, Wood
Spa Features: None
Lot Info
Lot Size Source: Public Records
Lot Features: Back Yard, Landscaped, Level, Private, Sprinklers In Front, Sprinklers In Rear
Lot Size: 85 x 216
Misc
Property Attached: No
Home Warranty: No
Open House
Other
Other Structures: None
Property Info
Construction Materials: Blown-In Insulation, Brick, Brick 4 Sides
Year Built: 1,930
Property Condition: Updated/Remodeled
Roof: Composition, Ridge Vents, Shingle
Property Type: Residential Detached
Style: Traditional
Rental Info
Land Lease: No
Room Info
Kitchen Features: Breakfast Bar, Breakfast Room, Cabinets Stain, Eat-in Kitchen, Kitchen Island, Stone Counters, Wine Rack
Room Master Bathroom Features: Double Vanity,Separate Tub/Shower,Soaking Tub,Vaul
Room Dining Room Features: Seats 12+,Separate Dining Room
Special Features
Green Features: None
Special Listing Conditions: None
Special Circumstances: None
Sqft Info
Building Area Total: 4904
Building Area Source: Appraiser
Tax Info
Tax Amount Annual: 18352
Tax Year: 2,023
Tax Parcel Letter: 17-0003-0007-030-1
Unit Info
Utilities / Hvac
Cool System: Ceiling Fan(s), Central Air, Electric, Multi Units, Zoned
Electric: 110 Volts
Heating: Central, Forced Air, Natural Gas, Zoned
Utilities: Cable Available, Electricity Available, Natural Gas Available, Phone Available, Sewer Available, Underground Utilities, Water Available
Sewer: Public Sewer
Waterfront / Water
Water Body Name: None
Water Source: Public
Waterfront Features: None
Directions
East Sussex runs off East Rock Springs Road at Sunken Park. Showings start Saturday at noonListing Provided courtesy of Homesmart
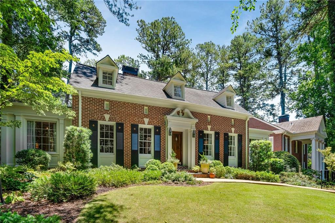
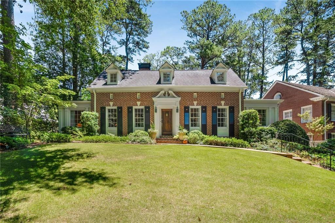
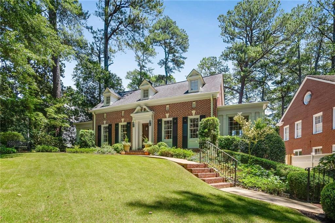
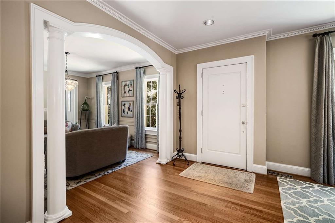
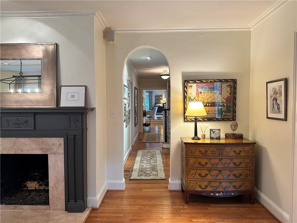
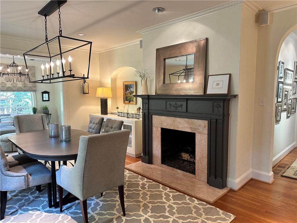
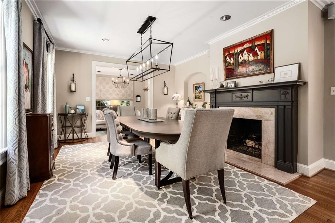
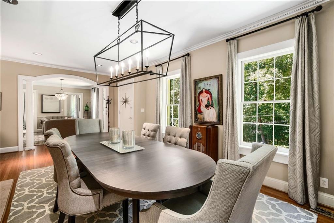
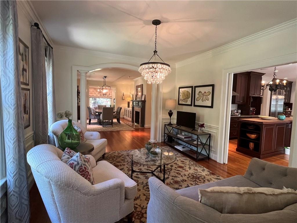
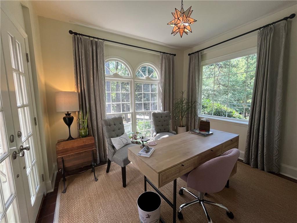
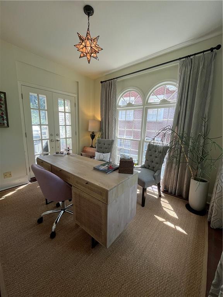
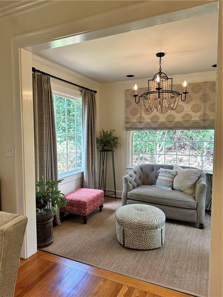
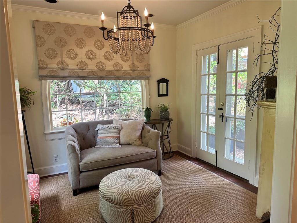
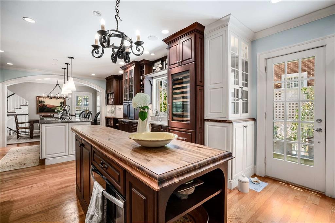
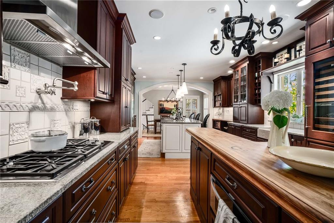
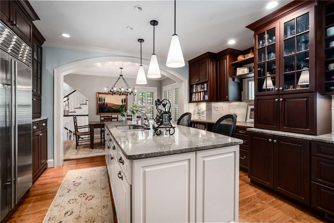
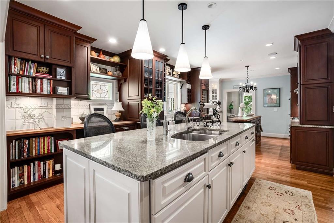
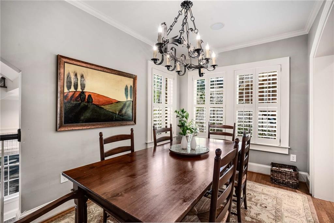
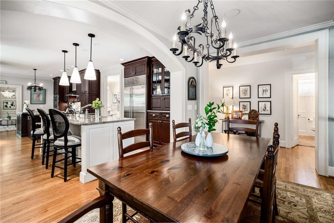
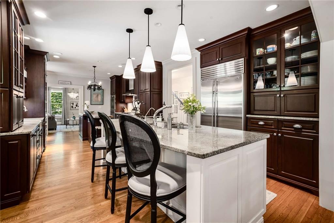
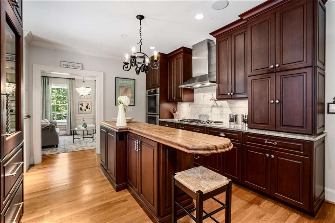
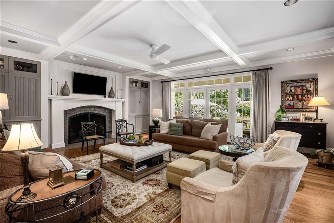
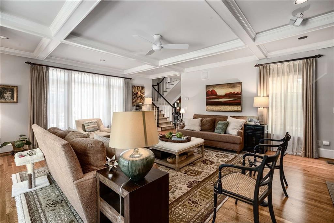
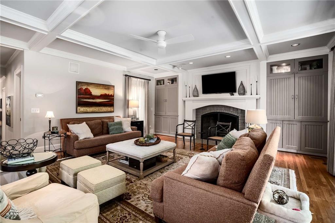
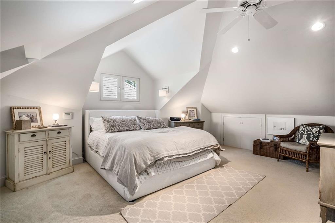
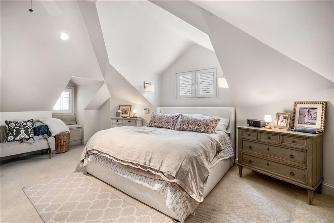
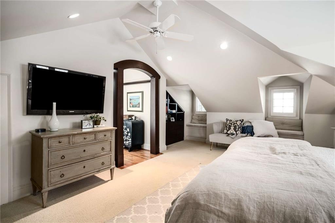
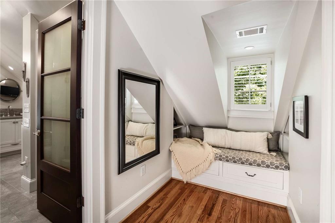
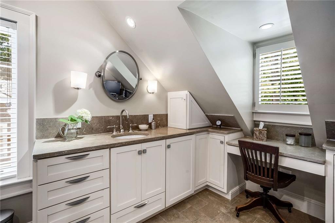
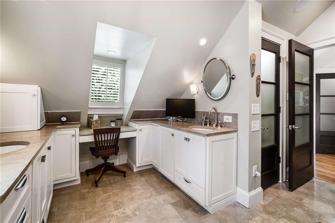
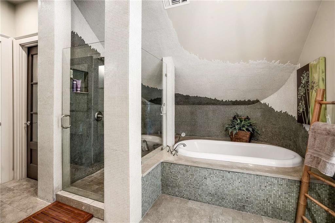
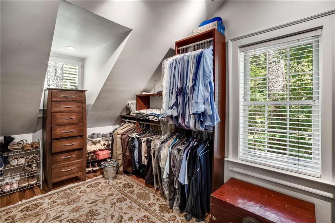
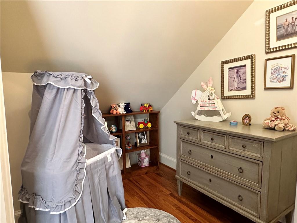
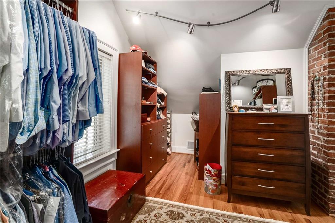
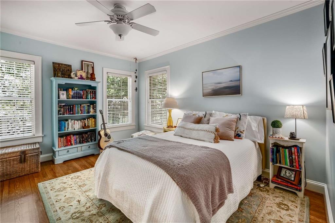
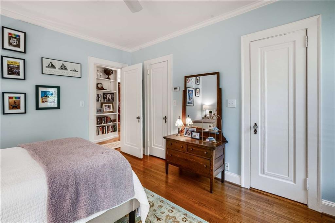
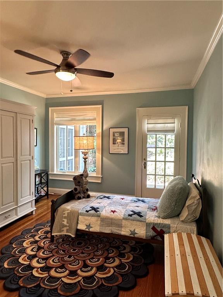
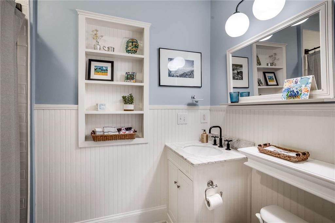
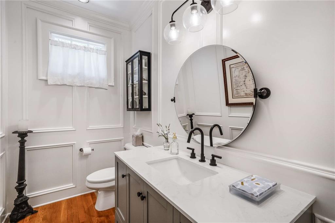
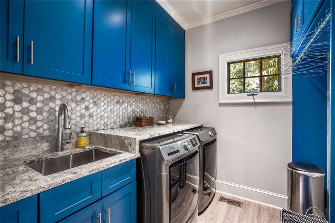
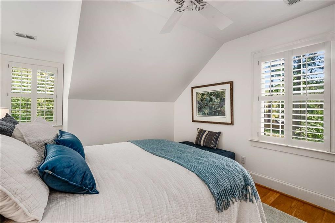
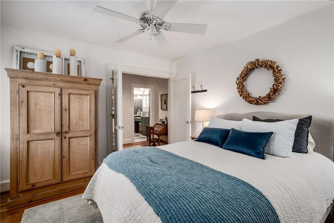
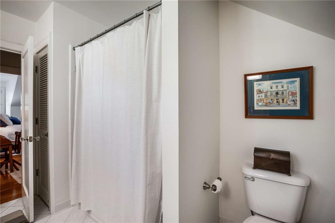
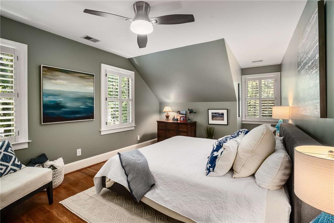
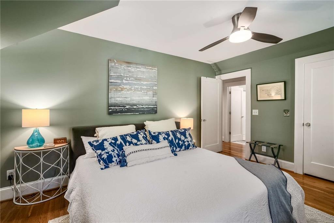
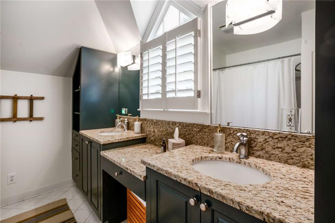
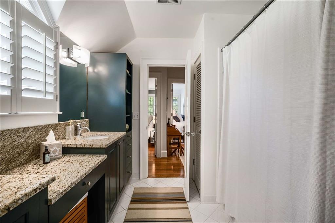
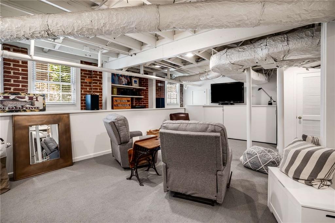
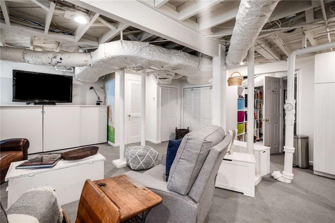
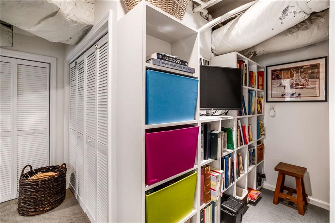
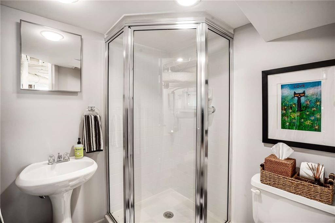
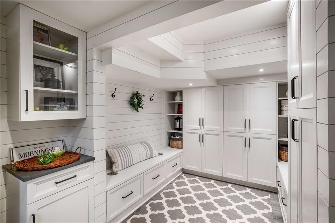
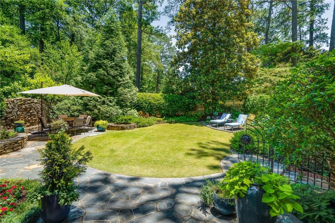
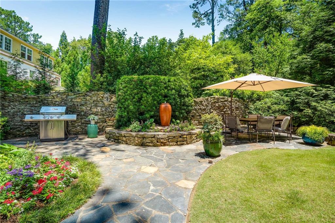
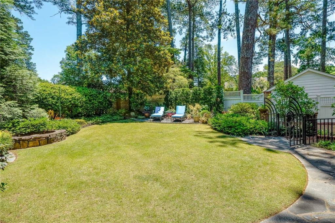
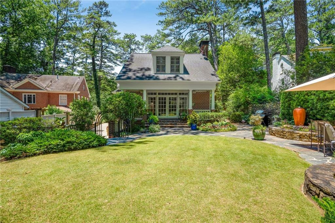
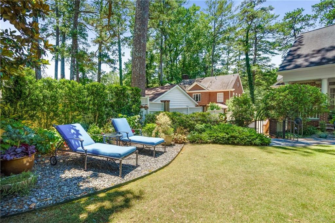
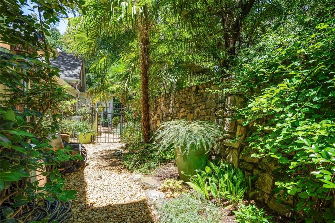
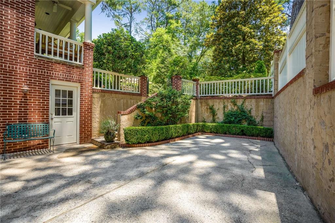
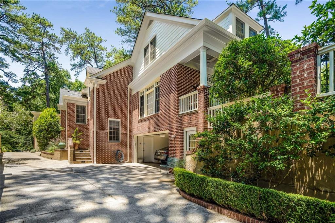
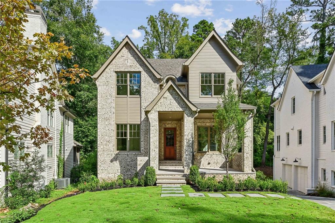
 MLS# 405632571
MLS# 405632571 