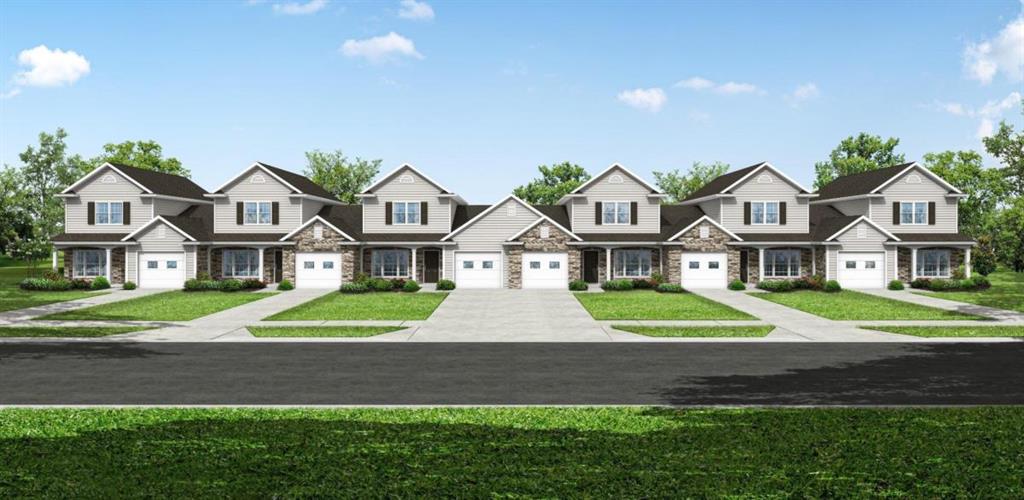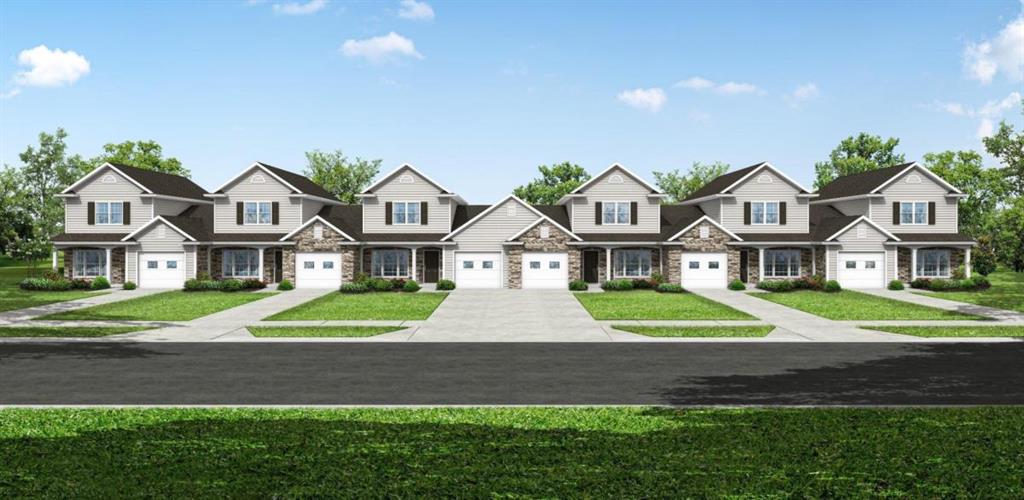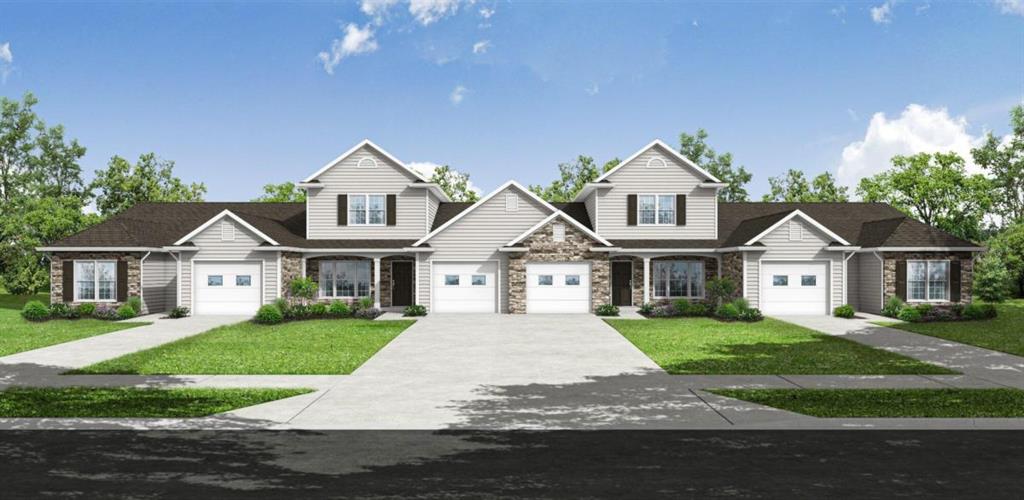Viewing Listing MLS# 387232562
Bremen, GA 30110
- 3Beds
- 2Full Baths
- 1Half Baths
- N/A SqFt
- 2024Year Built
- 0.08Acres
- MLS# 387232562
- Residential
- Townhouse
- Pending
- Approx Time on Market3 months, 29 days
- AreaN/A
- CountyHaralson - GA
- Subdivision Stonebridge
Overview
**To Be Built - Photos are from previous builds** Welcome to the epitome of modern living in the heart of Bremen, Georgia, where the ""Creekstone"" Townhome awaits to redefine your notion of home. Settled within the captivating Stonebridge Subdivision, this two-story retreat, crafted by Tributary Homes, exudes charm, comfort, and unparalleled craftsmanship. As you approach the covered front porch, anticipation builds for the cozy home that lie within. Step inside, and you're greeted by a spacious great room bathed in natural light, where the boundaries between relaxation and entertainment blur effortlessly. The seamless flow of the main level guides you towards the heart of the home-the kitchen-a culinary realm adorned with soft-close cabinets and drawers, granite countertops, stainless steel appliances, as well as tasteful ambiance, where every meal becomes a masterpiece. Adjacent to the kitchen, the master bedroom beckons with promises of serenity and luxury. A walk-in closet offers ample storage, while the tiled bathroom boasts an elegant vanity, tiled shower, and all the amenities needed for a rejuvenating experience after a long day. Completing the main level is a separate half bathroom for guests' convenience, a laundry closet ensuring chores remain hassle-free, access to both the rear covered patio and the attached one-car garage, providing shelter and security for your vehicle. Venture upstairs, where two additional bedrooms await, each enhanced with its own sizable closet, offering extensive space for personal belongings. A full bathroom with a soaking tub serves as a hideaway for relaxation and self-care, completing the upper level with practicality and taste. Beyond the comforts of home, Stonebridge townhome residents enjoy the perks of belonging to the Stonebridge community. The $780.00 annual HOA fee ensures that community living is hassle-free, covering common area utilities and maintenance, lawn care, community pest control, new tennis & pickleball courts, basketball hoop, as well as access to the clubhouse & pool. The inclusion of a Flock Security System at the neighborhood entryway offers peace of mind and security for all residents. The Bremen city school district adds another layer of appeal, offering an extremely high quality of education for growing families. With amenities like these, a .08-acre property and USDA eligibility, homeowners can relish in the convenience & tranquility of their surroundings. As you envision your life in this idyllic setting, you can rest assured knowing that your ""Creekstone"" Townhome comes with a home warranty, providing additional reassurance for your investment in a lifestyle of comfort, convenience, and community in beautiful Bremen, Georgia.
Association Fees / Info
Hoa: Yes
Hoa Fees Frequency: Annually
Hoa Fees: 780
Community Features: Clubhouse, Homeowners Assoc, Other, Pickleball, Pool, Street Lights, Tennis Court(s)
Association Fee Includes: Maintenance Grounds, Pest Control, Swim, Tennis
Bathroom Info
Main Bathroom Level: 1
Halfbaths: 1
Total Baths: 3.00
Fullbaths: 2
Room Bedroom Features: Master on Main, Other
Bedroom Info
Beds: 3
Building Info
Habitable Residence: No
Business Info
Equipment: None
Exterior Features
Fence: None
Patio and Porch: Covered, Front Porch, Patio, Rear Porch
Exterior Features: None
Road Surface Type: Paved
Pool Private: No
County: Haralson - GA
Acres: 0.08
Pool Desc: None
Fees / Restrictions
Financial
Original Price: $299,900
Owner Financing: No
Garage / Parking
Parking Features: Attached, Driveway, Garage, Garage Door Opener, Garage Faces Front, Kitchen Level, Level Driveway
Green / Env Info
Green Energy Generation: None
Handicap
Accessibility Features: None
Interior Features
Security Ftr: Carbon Monoxide Detector(s), Smoke Detector(s)
Fireplace Features: None
Levels: Two
Appliances: Dishwasher, Disposal, Microwave, Other, Self Cleaning Oven
Laundry Features: Common Area, Laundry Closet, Main Level, Other
Interior Features: High Ceilings, High Ceilings 9 ft Main, High Ceilings 9 ft Upper, Other, Walk-In Closet(s)
Flooring: Carpet, Ceramic Tile, Other, Vinyl
Spa Features: None
Lot Info
Lot Size Source: Assessor
Lot Features: Back Yard, Level, Other
Misc
Property Attached: Yes
Home Warranty: Yes
Open House
Other
Other Structures: None
Property Info
Construction Materials: Concrete, Stone, Vinyl Siding
Year Built: 2,024
Property Condition: To Be Built
Roof: Composition
Property Type: Residential Attached
Style: Craftsman, Modern, Townhouse
Rental Info
Land Lease: No
Room Info
Kitchen Features: Cabinets Other, Eat-in Kitchen, Other, Pantry, Solid Surface Counters, View to Family Room
Room Master Bathroom Features: Other,Shower Only
Room Dining Room Features: Other
Special Features
Green Features: None
Special Listing Conditions: None
Special Circumstances: None
Sqft Info
Building Area Total: 1727
Building Area Source: Builder
Tax Info
Tax Amount Annual: 101
Tax Year: 2,023
Tax Parcel Letter: 0093H-0037
Unit Info
Num Units In Community: 58
Utilities / Hvac
Cool System: Ceiling Fan(s), Central Air, Electric, Other
Electric: Other
Heating: Central, Electric, Forced Air, Other
Utilities: Other
Sewer: Public Sewer
Waterfront / Water
Water Body Name: None
Water Source: Public
Waterfront Features: None
Directions
GPS Friendly!Listing Provided courtesy of Tributary Real Estate Group, Llc
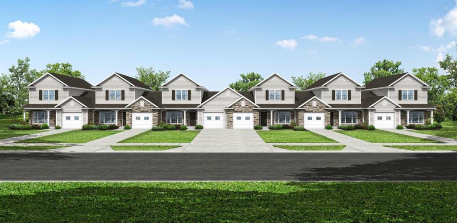
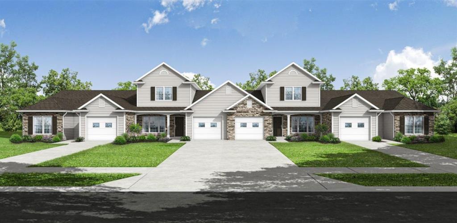
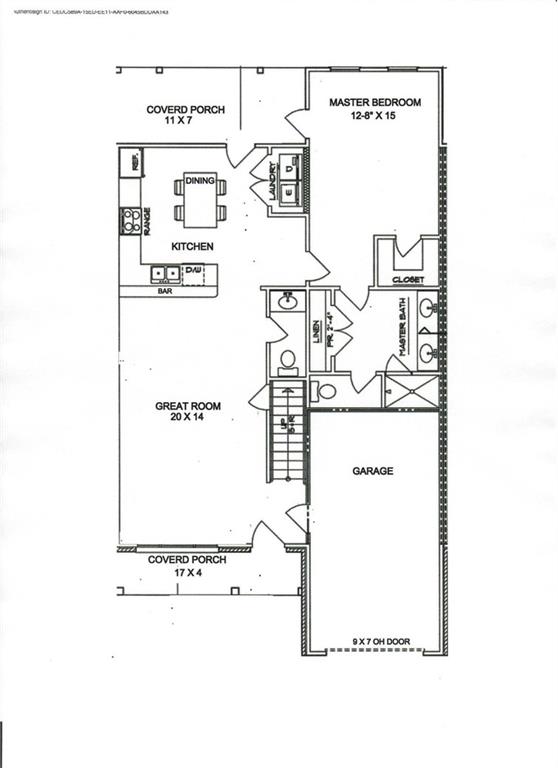
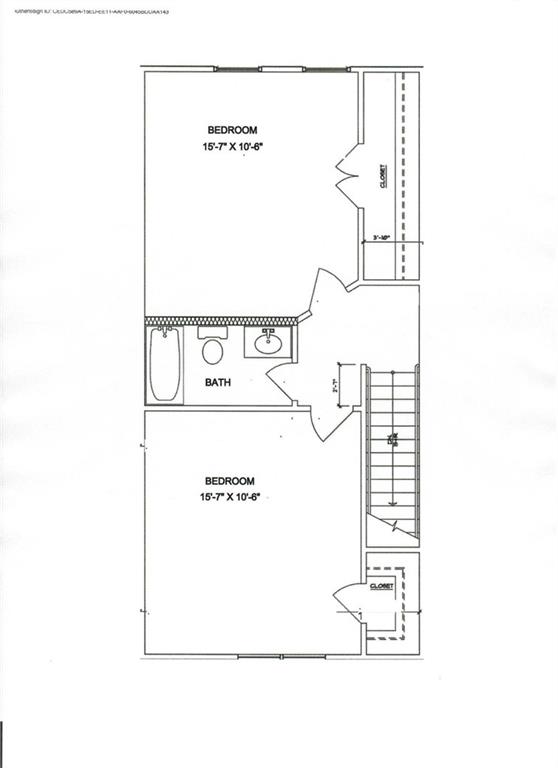
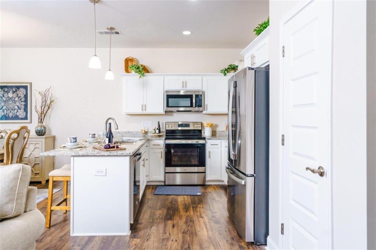
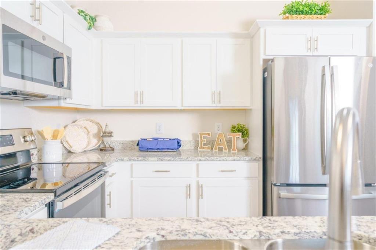
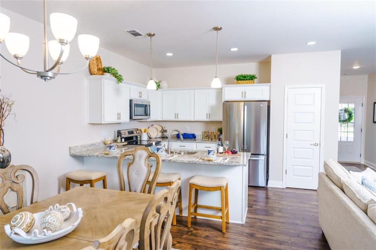
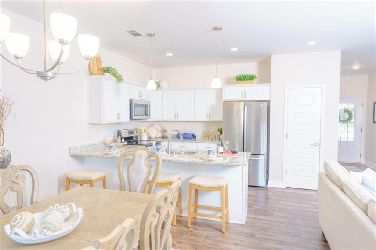
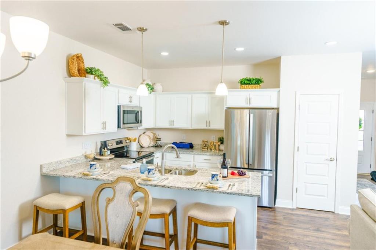
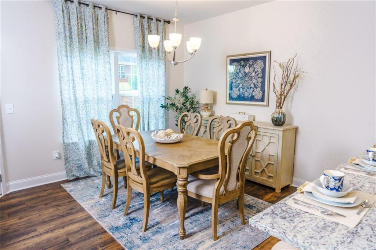
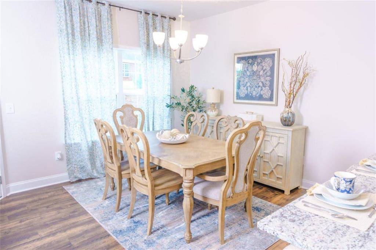
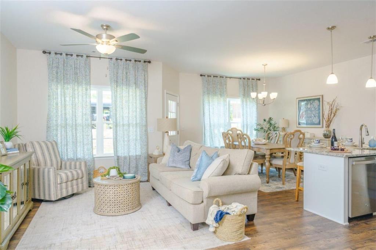
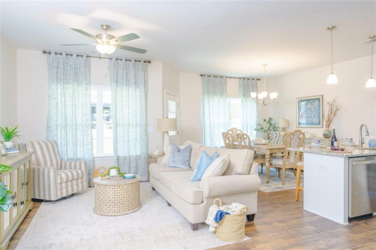
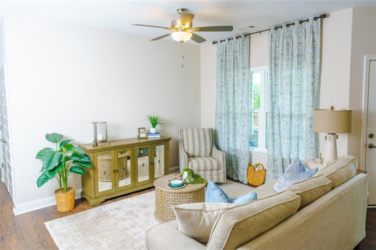
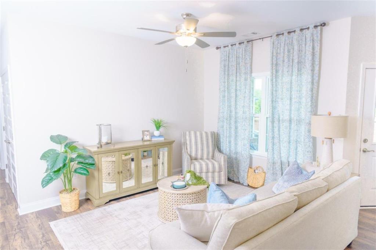
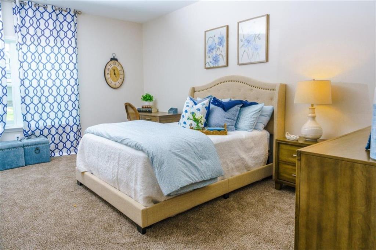
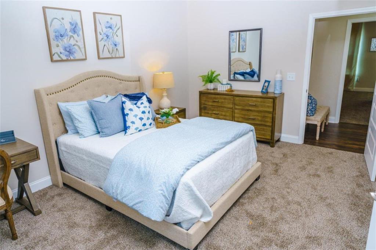
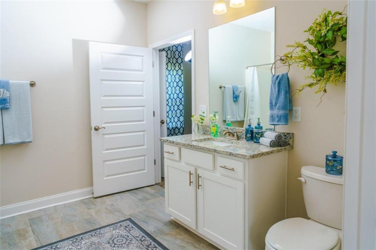
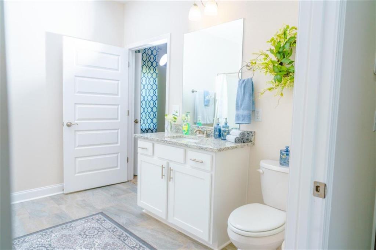
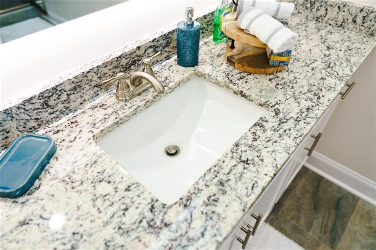
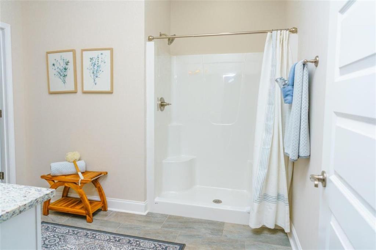
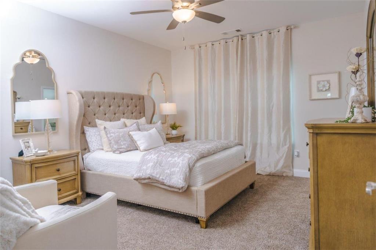
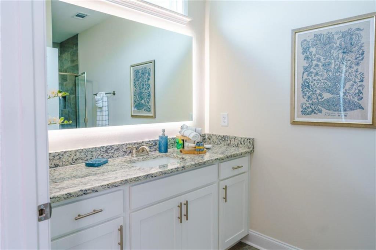
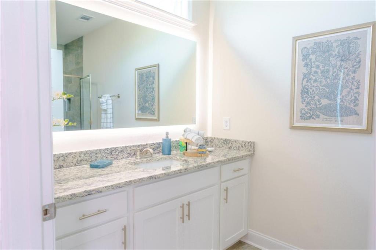
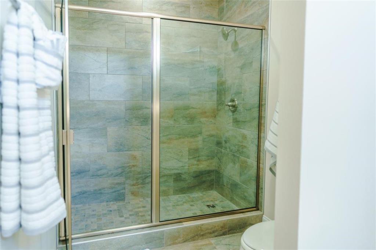
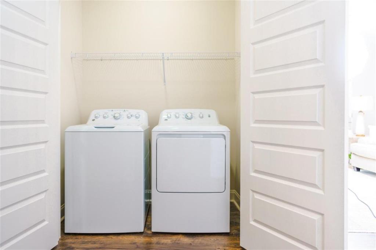
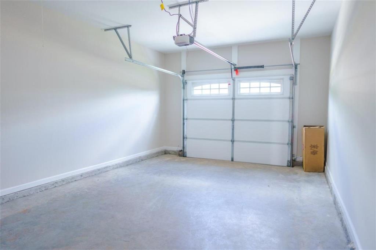
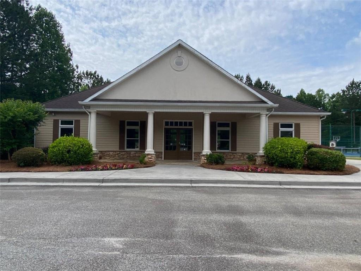
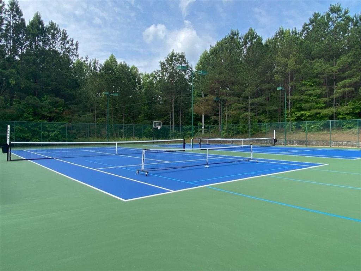
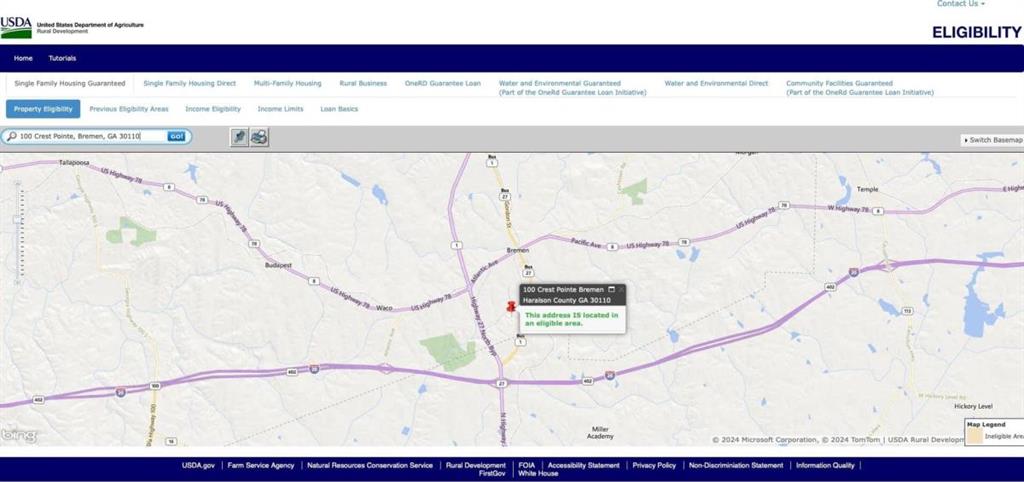
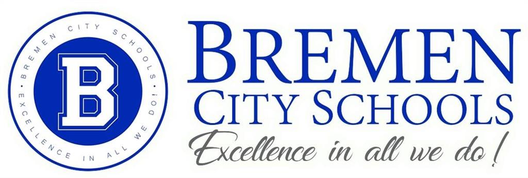
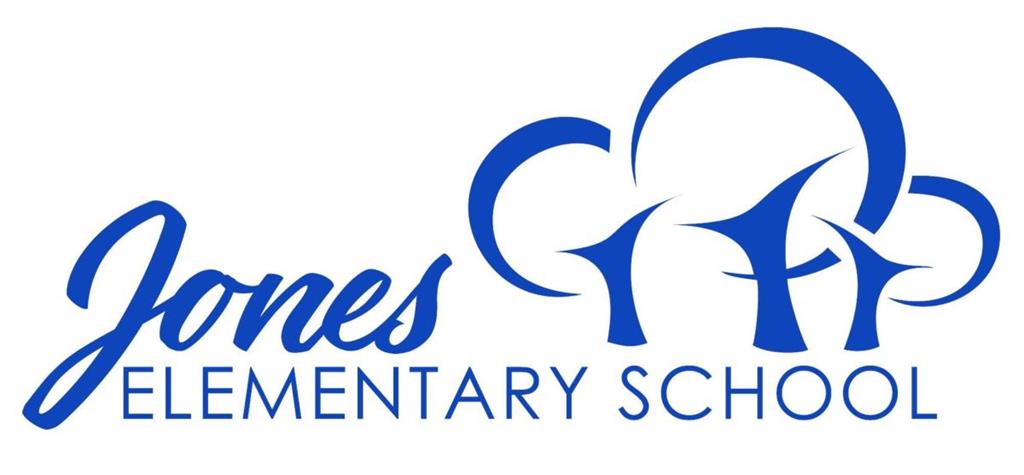
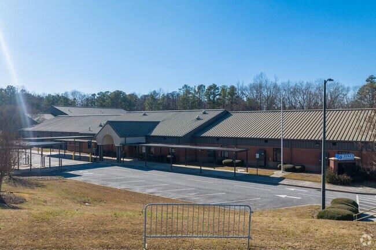
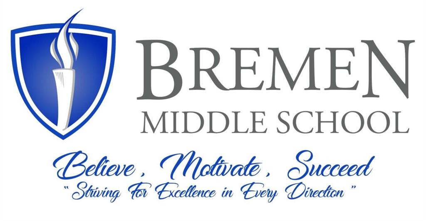
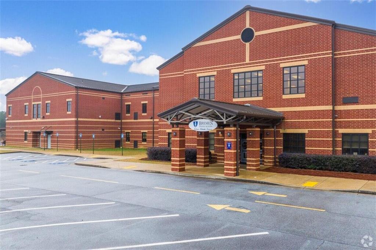
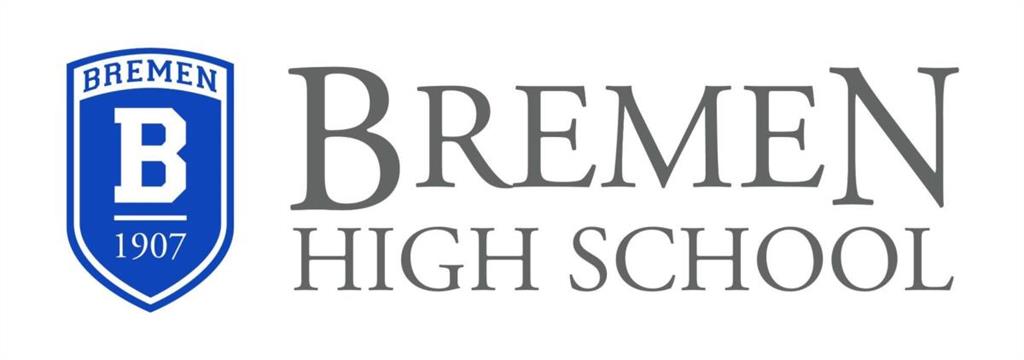
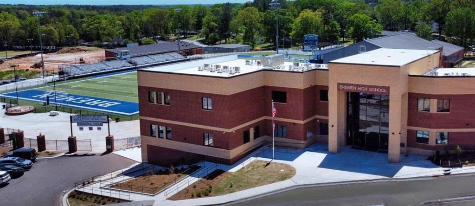
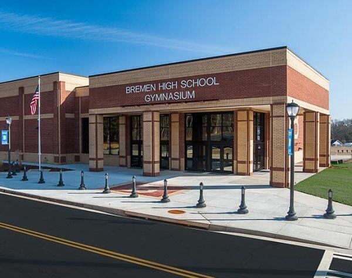
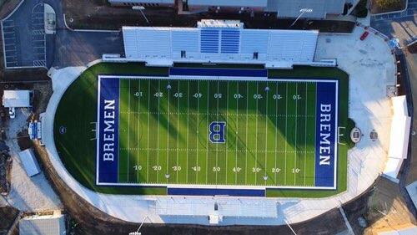
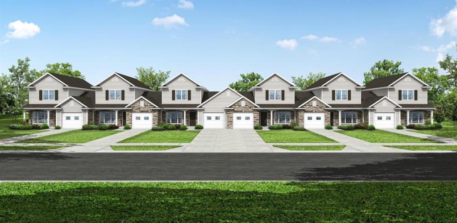
 MLS# 387392217
MLS# 387392217 