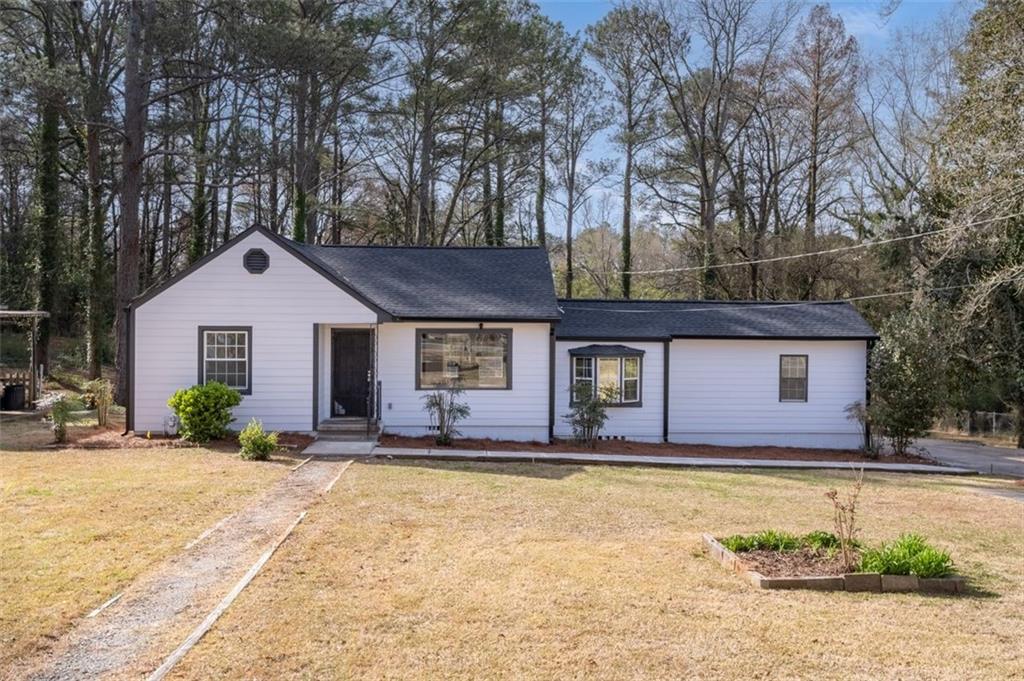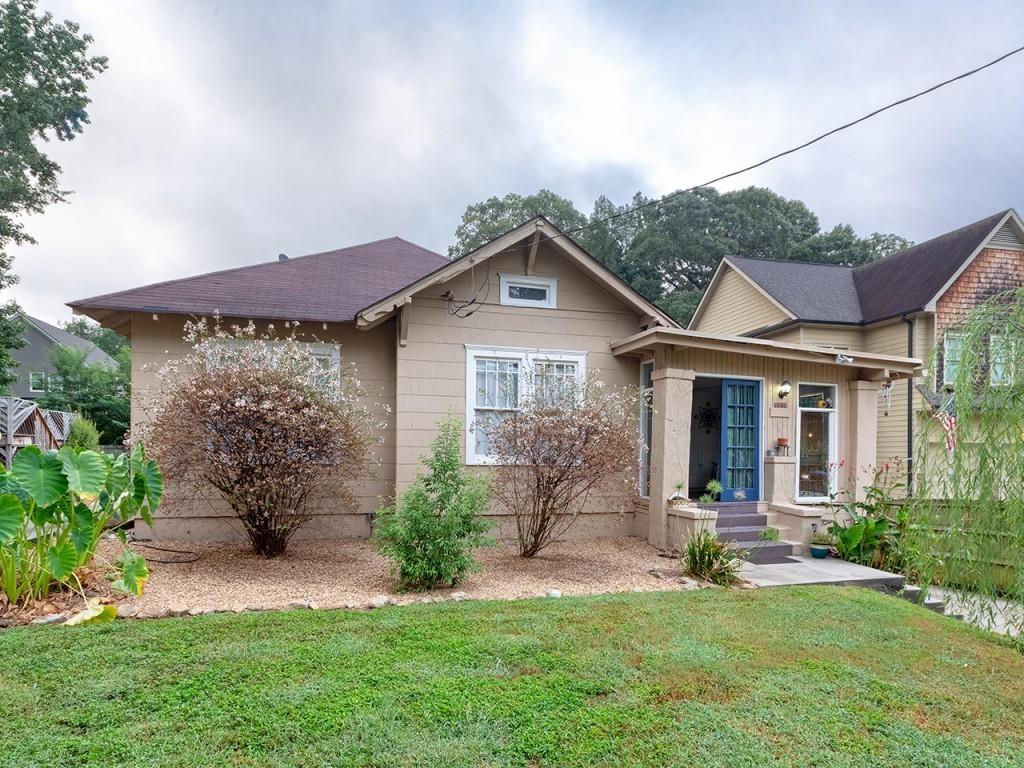Viewing Listing MLS# 387214706
Atlanta, GA 30310
- 3Beds
- 2Full Baths
- N/AHalf Baths
- N/A SqFt
- 1920Year Built
- 0.17Acres
- MLS# 387214706
- Residential
- Single Family Residence
- Active
- Approx Time on Market5 months, 4 days
- AreaN/A
- CountyFulton - GA
- Subdivision Adair Park
Overview
Bungalow in Adair Park walking distance to The Beltline! This charming bungalow offers a perfect blend of its original 1920s historic charm paired with modern updates. The exterior of this home boasts a cozy and inviting front porch and is surrounded by lush greenery and mature trees, providing a serene and private ambiance. As you step through the front door, you will first notice the 10ft ceilings and restored hardwood floors. True to the design of its time combined with modern floorplan desires, the living, dining, and kitchen floor plan promotes a sense of unity and flow with cohesiveness, yet each space having it own identity creating the perfect floorplan. You are then greeted by a living room that offers charm and comfort with its original brick fireplace surround and fireplace mantle that serves as a focal point for the space. The layout ensures a smooth transition from the living area to the dining and kitchen, making it easy to engage with guests throughout the main living space. The separate dining space serves as the centerpiece between the living room and kitchen. Adjacent to the dining room is the beautifully updated kitchen, which is both stylish and practical. The kitchen boasts sleek cabinetry, stainless steel appliances (including a gas range), and a striking backsplash that adds a touch of sophistication. The expansive quartz countertops provide ample space for meal preparation, the large window above the sink brings in natural light, creating a bright and inviting ambiance in the kitchen and a separate breakfast bar creates a casual dining option and a perfect spot for morning coffee or a quick snack. This home not only offers you a home but also an enviable location with convenient access to some of Atlanta's most vibrant and sought-after areas. This home is walking distance to The Beltline with the trendy Lee + White district only a 10 minute walk away which features an array of restaurants, breweries, bars, distilleries and creative spaces (including a newly opened food hall). The location also offers you a park with a playground and greenspace located on the same street - Adair Park I where you can join community events such as Porches and Pie Festival or the Beltline Lantern Parade. Easy access to Downtown & Midtown Atlanta and for sports fans, the proximity to Mercedes-Benz Stadium is a major perk. Walking to Marta is a breeze and travelers will appreciate the close proximity to Hartsfield-Jackson Atlanta International Airport Living at this home means you'll be at the heart of it all, with easy access to some of Atlanta's best amenities and attractions. This prime location offers the perfect blend of urban convenience and neighborhood charm, making it an ideal place to call home.
Association Fees / Info
Hoa: No
Community Features: Near Beltline, Near Public Transport, Near Schools, Park, Playground, Public Transportation, Sidewalks, Street Lights, Tennis Court(s)
Bathroom Info
Main Bathroom Level: 2
Total Baths: 2.00
Fullbaths: 2
Room Bedroom Features: Master on Main
Bedroom Info
Beds: 3
Building Info
Habitable Residence: Yes
Business Info
Equipment: None
Exterior Features
Fence: Back Yard
Patio and Porch: Covered, Front Porch, Patio
Exterior Features: Other
Road Surface Type: Other
Pool Private: No
County: Fulton - GA
Acres: 0.17
Pool Desc: None
Fees / Restrictions
Financial
Original Price: $465,000
Owner Financing: Yes
Garage / Parking
Parking Features: Driveway
Green / Env Info
Green Energy Generation: None
Handicap
Accessibility Features: None
Interior Features
Security Ftr: Smoke Detector(s)
Fireplace Features: Decorative
Levels: One
Appliances: Dishwasher, Disposal, Gas Range, Range Hood, Refrigerator, Tankless Water Heater
Laundry Features: Other
Interior Features: High Ceilings 10 ft Main
Flooring: Hardwood
Spa Features: None
Lot Info
Lot Size Source: Public Records
Lot Features: Back Yard, Corner Lot, Front Yard, Level
Lot Size: x
Misc
Property Attached: No
Home Warranty: Yes
Open House
Other
Other Structures: None
Property Info
Construction Materials: HardiPlank Type
Year Built: 1,920
Property Condition: Resale
Roof: Shingle
Property Type: Residential Detached
Style: Bungalow, Craftsman, Ranch
Rental Info
Land Lease: Yes
Room Info
Kitchen Features: Breakfast Bar, Cabinets Other, Stone Counters, View to Family Room
Room Master Bathroom Features: Other
Room Dining Room Features: Seats 12+,Separate Dining Room
Special Features
Green Features: None
Special Listing Conditions: None
Special Circumstances: Historical
Sqft Info
Building Area Total: 1520
Building Area Source: Public Records
Tax Info
Tax Amount Annual: 1853
Tax Year: 2,023
Tax Parcel Letter: 14-0106-0013-080-1
Unit Info
Utilities / Hvac
Cool System: Ceiling Fan(s), Central Air
Electric: None
Heating: Central
Utilities: Cable Available, Electricity Available, Natural Gas Available, Sewer Available, Water Available
Sewer: Public Sewer
Waterfront / Water
Water Body Name: None
Water Source: Public
Waterfront Features: None
Directions
GPS/Adair ParkListing Provided courtesy of Engel & Volkers Atlanta
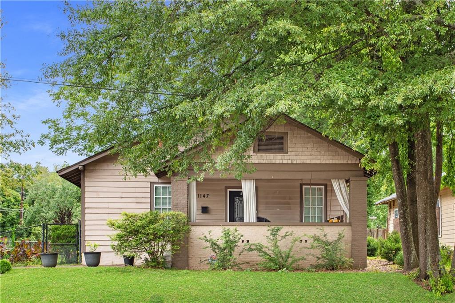
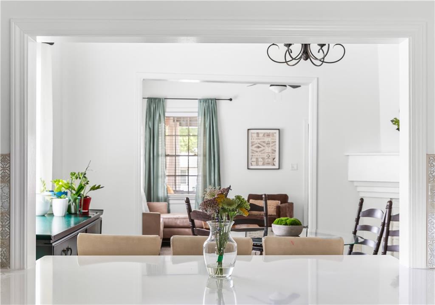
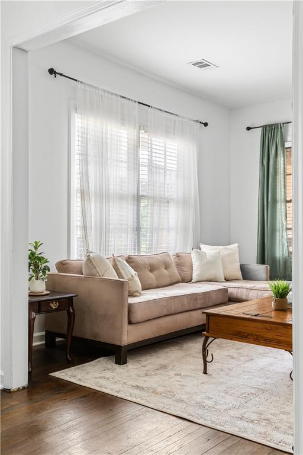
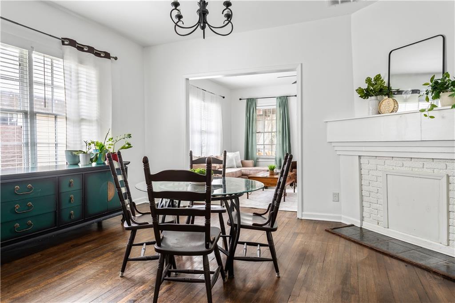
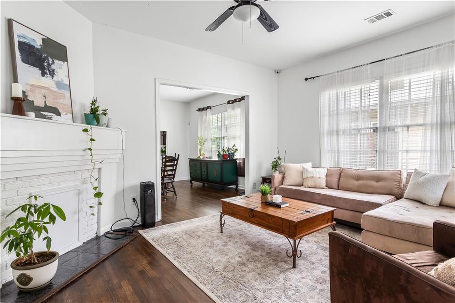
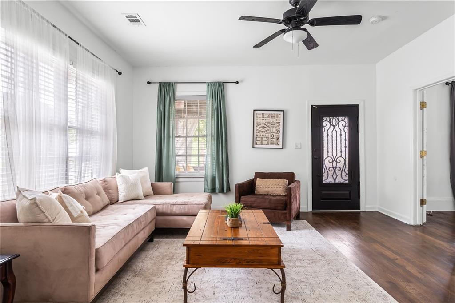
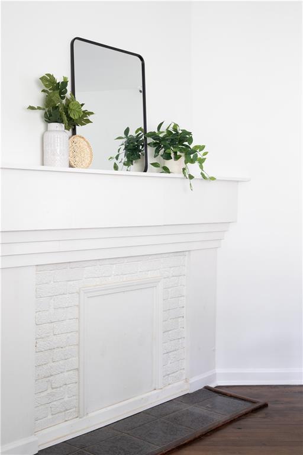
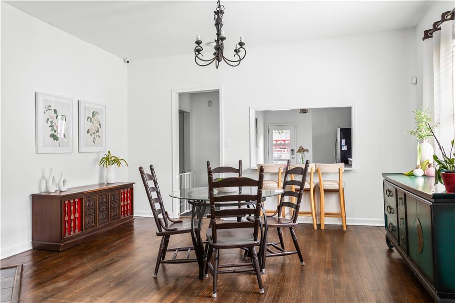
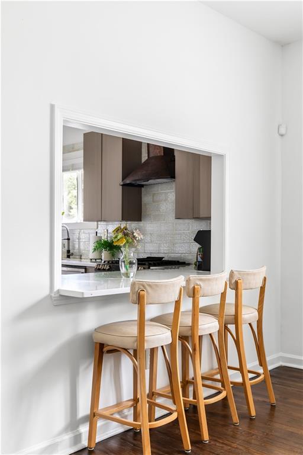
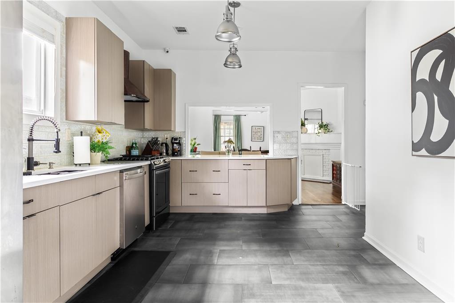
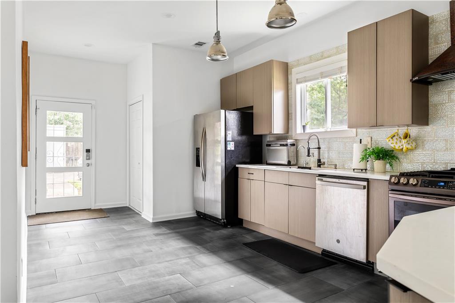
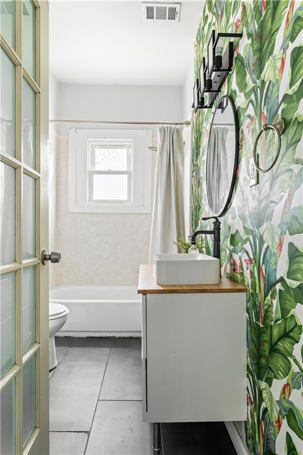
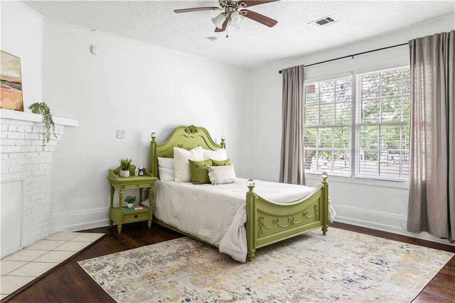
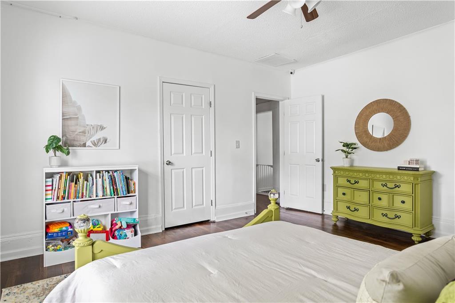
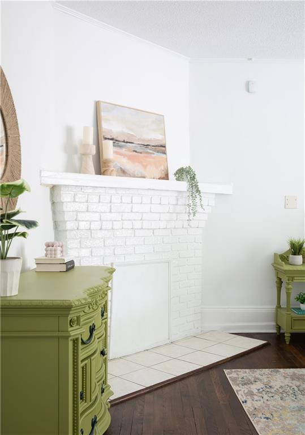
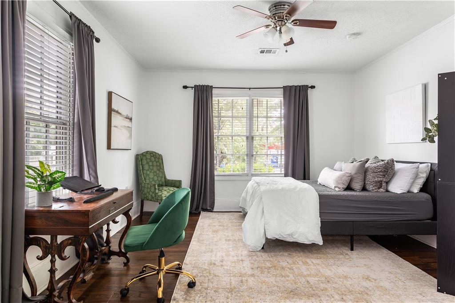
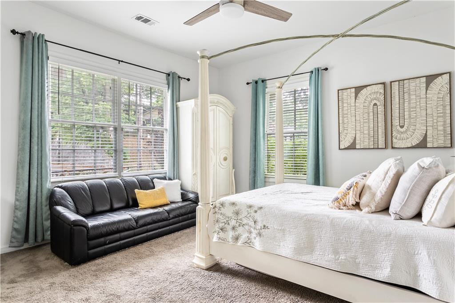
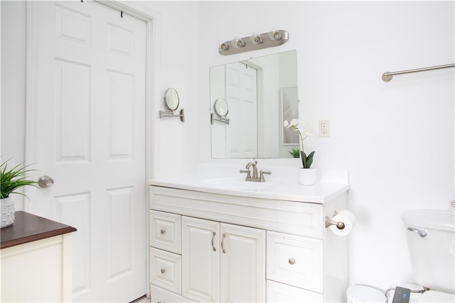
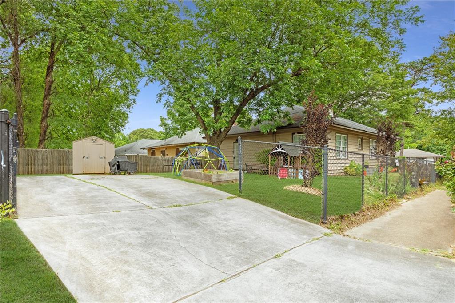
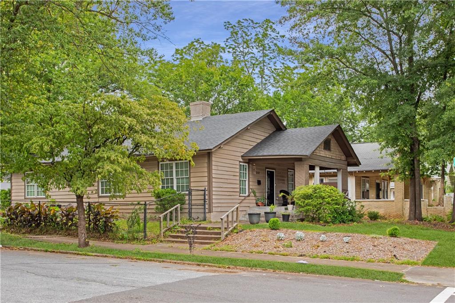
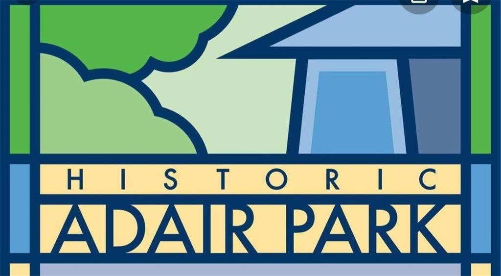
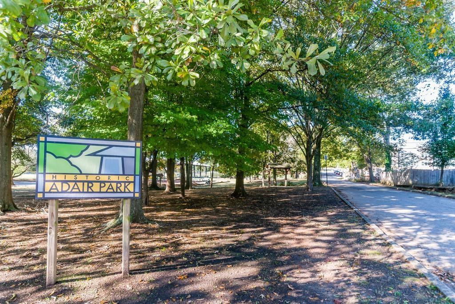
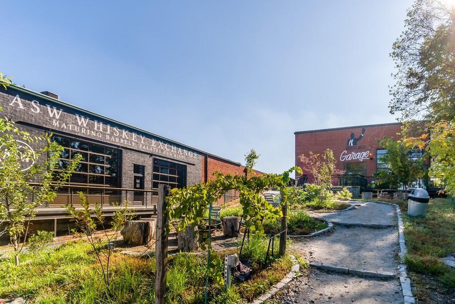
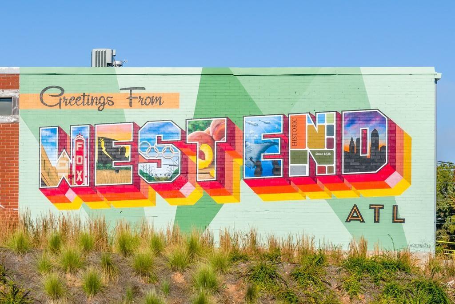
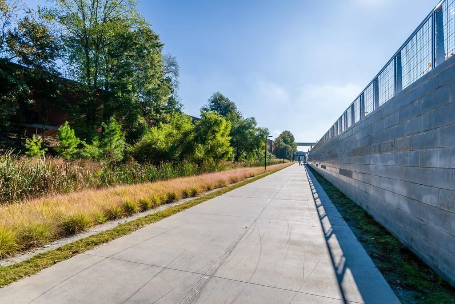
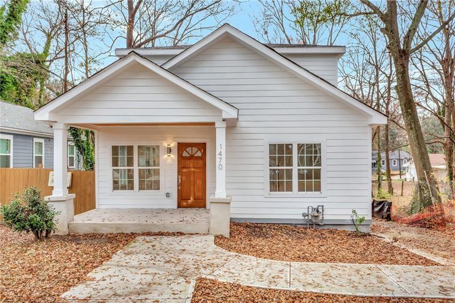
 MLS# 7341628
MLS# 7341628 