Viewing Listing MLS# 387185755
Decatur, GA 30033
- 2Beds
- 2Full Baths
- N/AHalf Baths
- N/A SqFt
- 1985Year Built
- 0.17Acres
- MLS# 387185755
- Residential
- Condominium
- Pending
- Approx Time on Market5 months, 22 days
- AreaN/A
- CountyDekalb - GA
- Subdivision Druid Woods
Overview
Welcome Home to the Condo Community of Druid Woods. It's Located in one of the most sought-after areas in Metro Atlanta. Close to shopping, dining, and entertainment. It is a 2-bedroom (Split Bedroom /Roommate Floor Plan) Upstairs end-unit with a delightful sunroom and a balcony/deck. There is easy access to Public Transportation. The onsite community amenities include a swimming pool, tennis court, walking trails, and a cookout area. Pets are welcome in the community. The Atlanta Hartsfield-Jackson Airport is about 32 minutes away. The Community is well maintained. This is an Owner-Occupied Community. The sellers are giving the Buyer or Buyers a $1000.00 Appliance Allowance after completing an agreed-upon offer and closing the sale. This Condo is ""Priced to Sell"" The Sellers are relocating out of State, and would like a Quick and Seamless Sale/Transaction. NO BLIND OFFERS!
Association Fees / Info
Hoa: Yes
Hoa Fees Frequency: Monthly
Hoa Fees: 360
Community Features: Barbecue, Homeowners Assoc, Near Public Transport, Near Shopping, Near Trails/Greenway, Pool, Public Transportation, Street Lights, Tennis Court(s)
Hoa Fees Frequency: Monthly
Association Fee Includes: Insurance, Maintenance Grounds, Maintenance Structure, Pest Control, Reserve Fund, Swim, Termite, Tennis, Trash
Bathroom Info
Main Bathroom Level: 2
Total Baths: 2.00
Fullbaths: 2
Room Bedroom Features: Roommate Floor Plan, Split Bedroom Plan
Bedroom Info
Beds: 2
Building Info
Habitable Residence: No
Business Info
Equipment: None
Exterior Features
Fence: None
Patio and Porch: Deck
Exterior Features: Private Entrance
Road Surface Type: Asphalt
Pool Private: No
County: Dekalb - GA
Acres: 0.17
Pool Desc: In Ground
Fees / Restrictions
Financial
Original Price: $220,000
Owner Financing: No
Garage / Parking
Parking Features: Assigned, Parking Lot, Permit Required
Green / Env Info
Green Energy Generation: None
Handicap
Accessibility Features: None
Interior Features
Security Ftr: Carbon Monoxide Detector(s)
Fireplace Features: Electric, Factory Built
Levels: One
Appliances: Dishwasher, Gas Range, Gas Water Heater, Range Hood
Laundry Features: Electric Dryer Hookup, Laundry Room, Main Level
Interior Features: Low Flow Plumbing Fixtures
Flooring: Vinyl
Spa Features: None
Lot Info
Lot Size Source: Public Records
Lot Features: Landscaped
Lot Size: 43 x 177
Misc
Property Attached: Yes
Home Warranty: No
Open House
Other
Other Structures: None
Property Info
Construction Materials: HardiPlank Type
Year Built: 1,985
Property Condition: Resale
Roof: Composition, Shingle
Property Type: Residential Attached
Style: Traditional
Rental Info
Land Lease: No
Room Info
Kitchen Features: Cabinets White, Solid Surface Counters, View to Family Room
Room Master Bathroom Features: Tub/Shower Combo
Room Dining Room Features: Open Concept
Special Features
Green Features: Windows
Special Listing Conditions: None
Special Circumstances: None
Sqft Info
Building Area Total: 1150
Building Area Source: Public Records
Tax Info
Tax Amount Annual: 3457
Tax Year: 2,023
Tax Parcel Letter: 18-099-13-061
Unit Info
Unit: 2007
Num Units In Community: 140
Utilities / Hvac
Cool System: Ceiling Fan(s), Central Air, Electric
Electric: 220 Volts in Laundry
Heating: Central, Forced Air, Natural Gas
Utilities: Electricity Available, Natural Gas Available, Sewer Available, Underground Utilities, Water Available
Sewer: Public Sewer
Waterfront / Water
Water Body Name: None
Water Source: Public
Waterfront Features: None
Directions
For more accurate directions please use your GPS.Listing Provided courtesy of Keller Williams Realty Atl Part
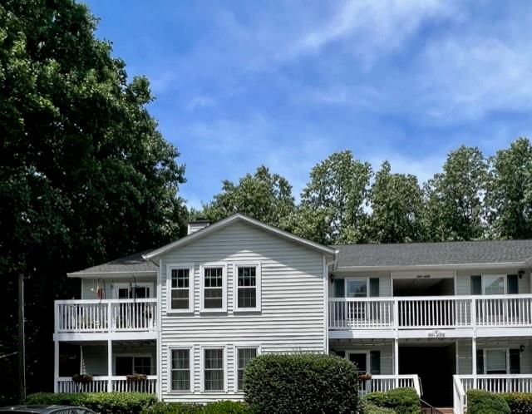
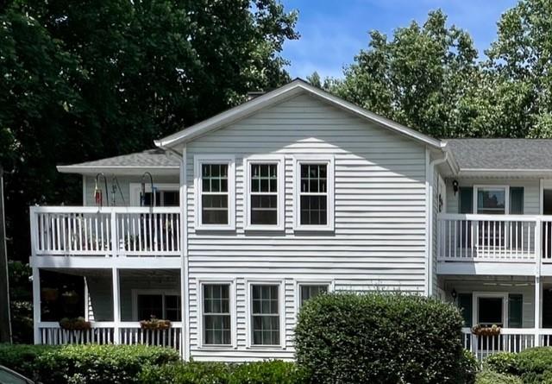
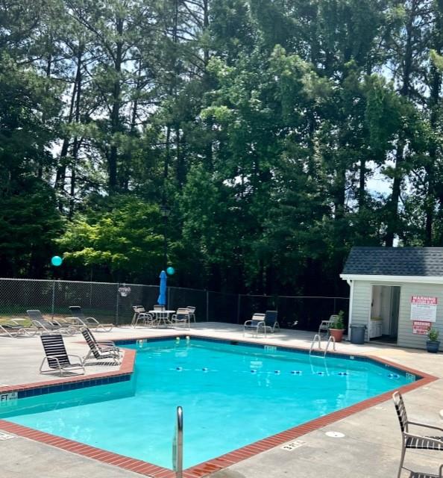
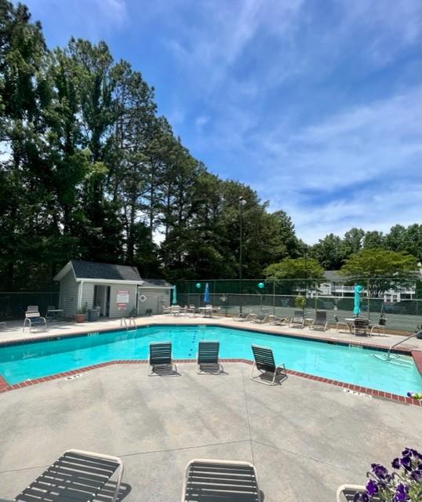
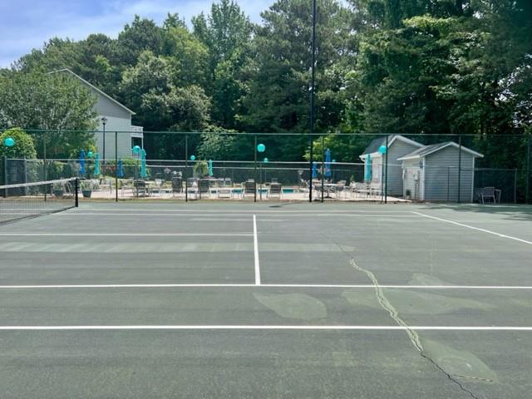
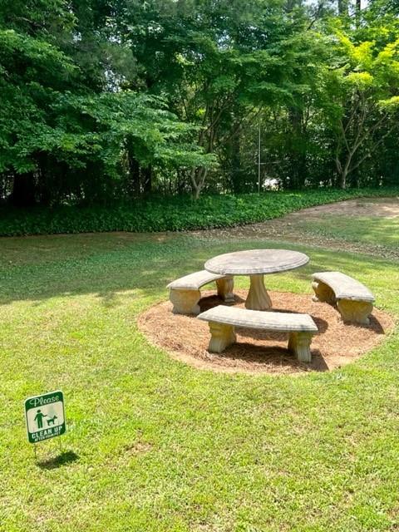
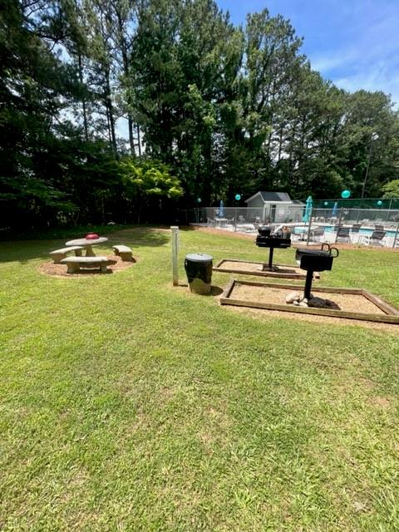
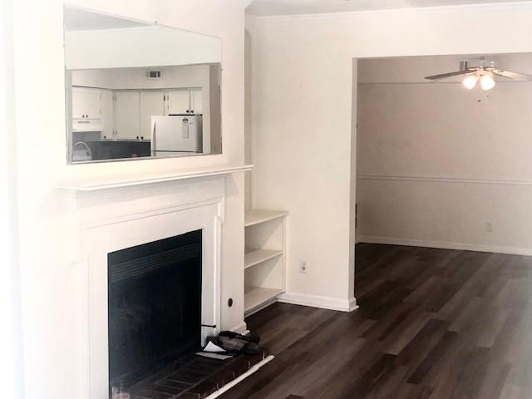
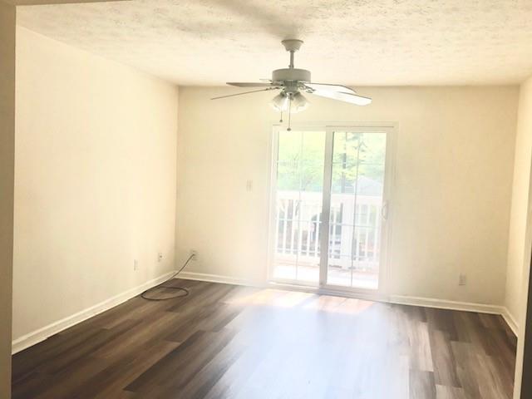
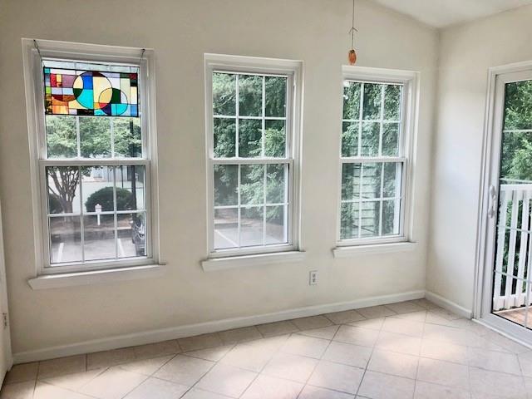
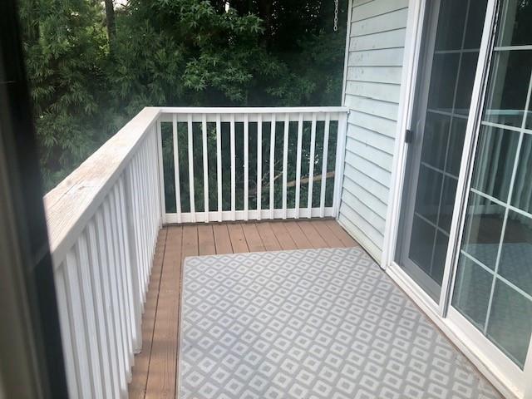
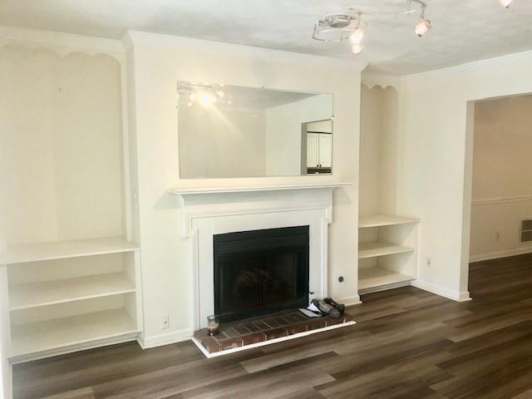
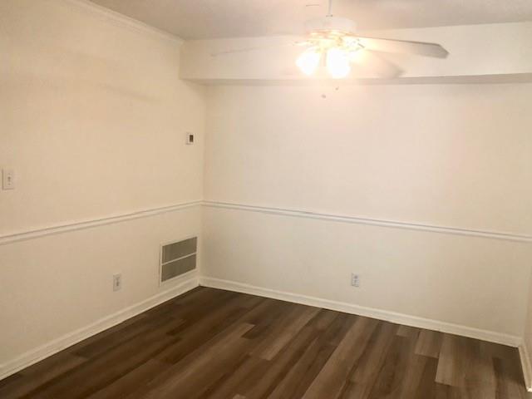
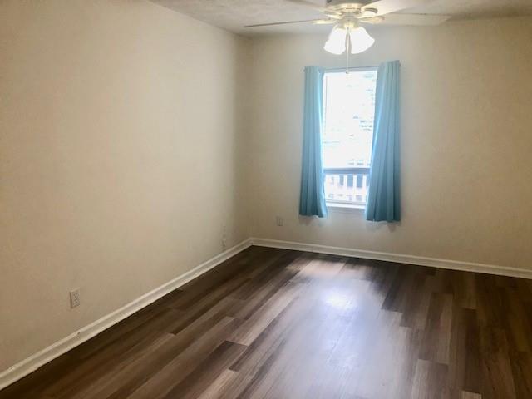
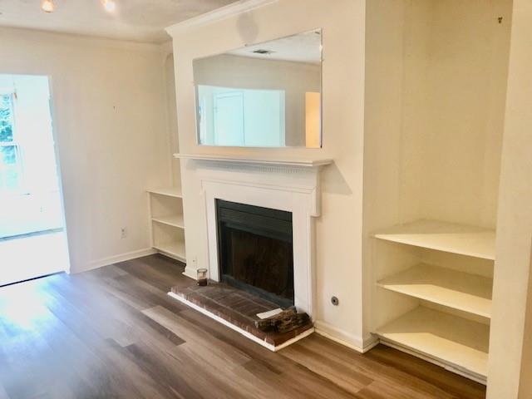
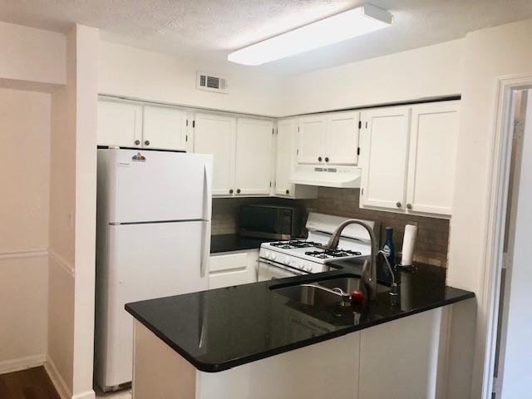
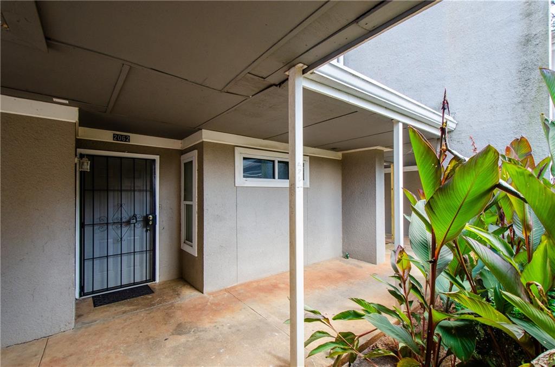
 MLS# 399029032
MLS# 399029032