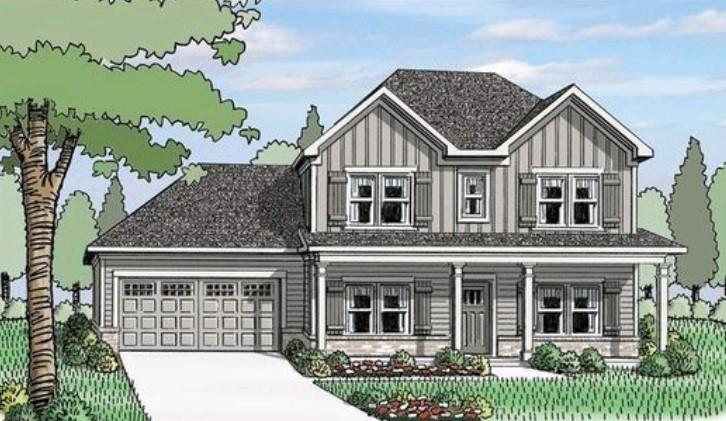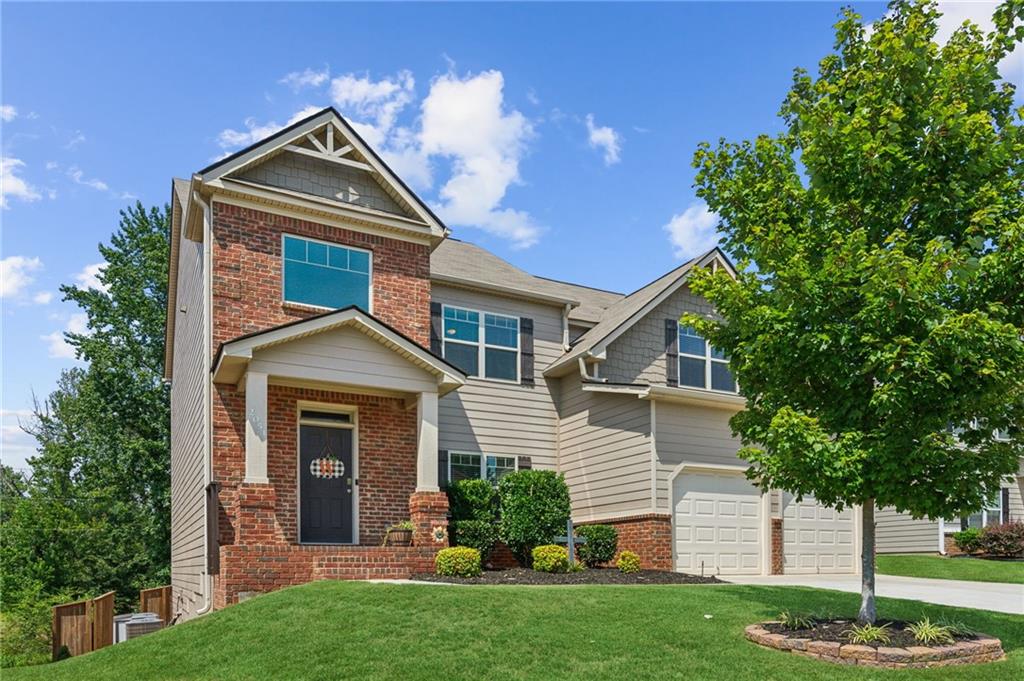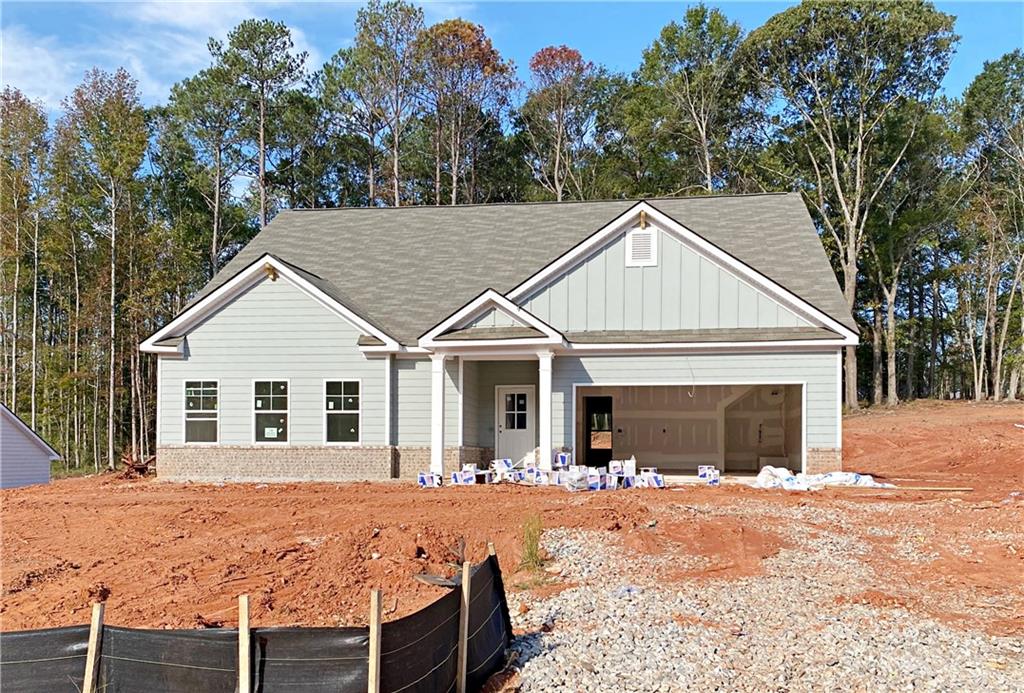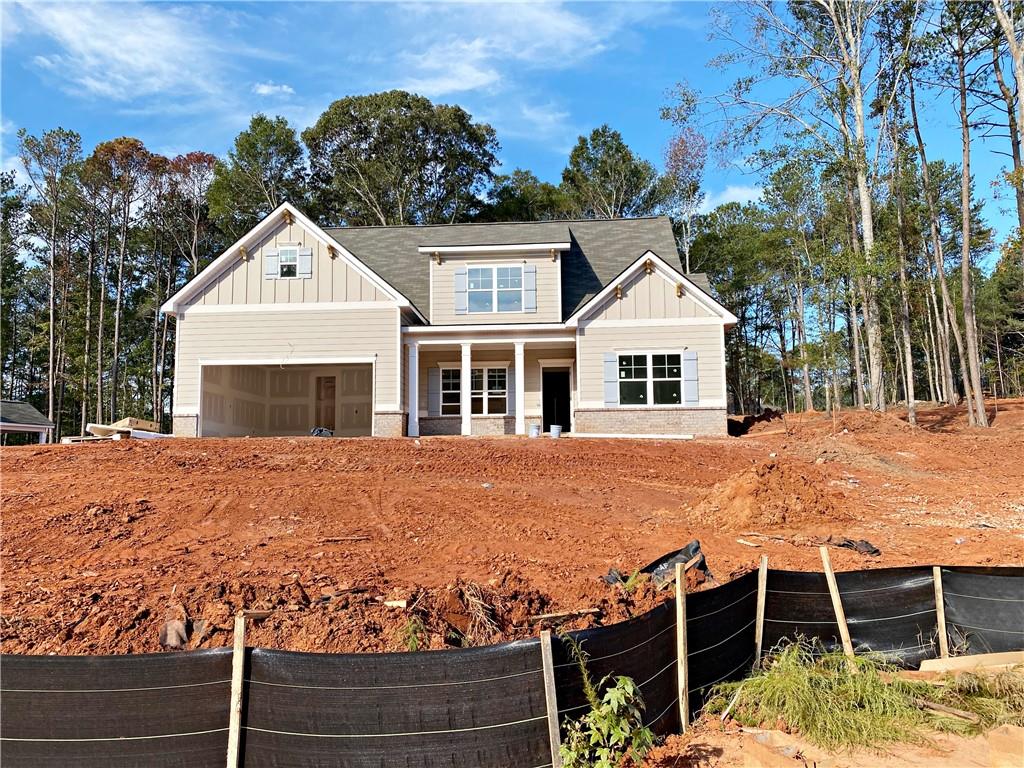Viewing Listing MLS# 387138016
Winder, GA 30680
- 4Beds
- 3Full Baths
- N/AHalf Baths
- N/A SqFt
- 2022Year Built
- 0.24Acres
- MLS# 387138016
- Residential
- Single Family Residence
- Active
- Approx Time on Market5 months, 10 days
- AreaN/A
- CountyBarrow - GA
- Subdivision Calgary Downs
Overview
The Hunter Floor Plan is one of the largest ones in this Beautiful Subdivision, it Features 4 bedrooms / 3 bathrooms with a loft, two story home with a welcoming wrap around porch in this CORNER Lot!! . Bright entry leads to the Formal dining room and open concept living area. Chef kitchen with gourmet serving bar, single wall oven and farmhouse sink opens to the large living room, kitchen layout with island and breakfast area overlooking family room with gas fireplace. The full bedroom and bath on the main level are perfect for guests. Upstairs, the Owner retreat features a tray ceiling, double vanity bath, separate tub and Tile shower plus a generous walk-in closet. The upper level also has 2 secondary bedrooms and 1 additional bathroom.
Association Fees / Info
Hoa: Yes
Hoa Fees Frequency: Annually
Hoa Fees: 790
Community Features: Clubhouse, Gated, Homeowners Assoc, Playground, Pool, Sidewalks, Tennis Court(s)
Bathroom Info
Main Bathroom Level: 1
Total Baths: 3.00
Fullbaths: 3
Room Bedroom Features: Oversized Master
Bedroom Info
Beds: 4
Building Info
Habitable Residence: Yes
Business Info
Equipment: None
Exterior Features
Fence: None
Patio and Porch: Patio, Side Porch
Exterior Features: Private Yard
Road Surface Type: Asphalt
Pool Private: No
County: Barrow - GA
Acres: 0.24
Pool Desc: None
Fees / Restrictions
Financial
Original Price: $460,000
Owner Financing: Yes
Garage / Parking
Parking Features: Driveway, Garage
Green / Env Info
Green Energy Generation: None
Handicap
Accessibility Features: None
Interior Features
Security Ftr: Security Gate, Smoke Detector(s)
Fireplace Features: Family Room
Levels: Two
Appliances: Dishwasher, Electric Oven, Electric Range, Microwave
Laundry Features: In Hall
Interior Features: Coffered Ceiling(s), Crown Molding, Smart Home, Walk-In Closet(s)
Flooring: Laminate
Spa Features: None
Lot Info
Lot Size Source: Owner
Lot Features: Corner Lot
Lot Size: 10235
Misc
Property Attached: No
Home Warranty: Yes
Open House
Other
Other Structures: None
Property Info
Construction Materials: Cement Siding
Year Built: 2,022
Property Condition: Resale
Roof: Composition
Property Type: Residential Detached
Style: Traditional
Rental Info
Land Lease: Yes
Room Info
Kitchen Features: Cabinets White, Kitchen Island, Stone Counters, View to Family Room
Room Master Bathroom Features: Separate Tub/Shower
Room Dining Room Features: Open Concept
Special Features
Green Features: None
Special Listing Conditions: None
Special Circumstances: None
Sqft Info
Building Area Total: 2630
Building Area Source: Owner
Tax Info
Tax Amount Annual: 3626
Tax Year: 2,023
Tax Parcel Letter: WN25B-191
Unit Info
Utilities / Hvac
Cool System: Central Air
Electric: 110 Volts, 220 Volts
Heating: Central
Utilities: Electricity Available, Natural Gas Available
Sewer: Public Sewer
Waterfront / Water
Water Body Name: None
Water Source: Public
Waterfront Features: None
Directions
GPS friendlyListing Provided courtesy of Virtual Properties Realty.com
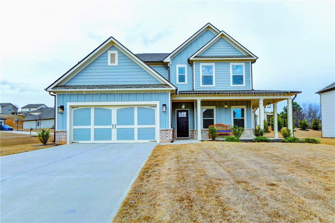
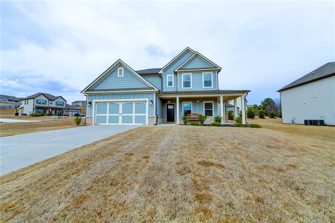
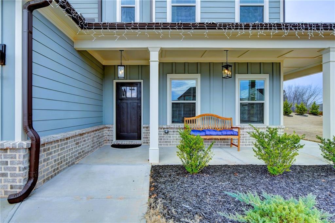
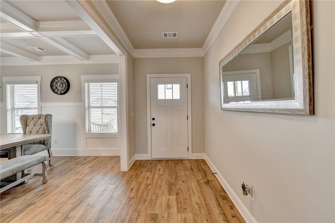
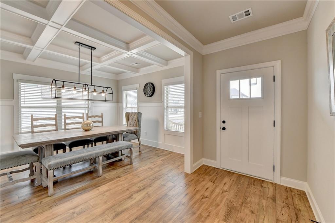
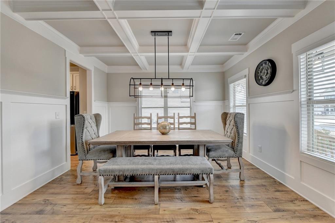
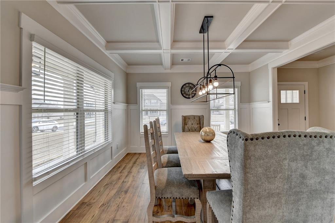
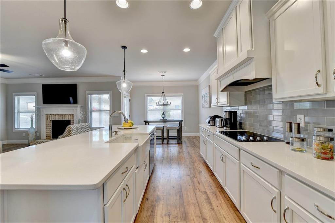
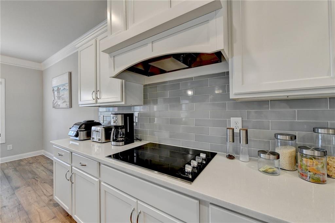
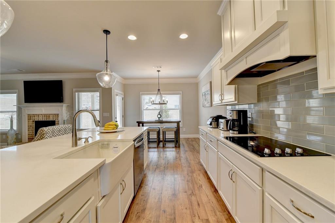
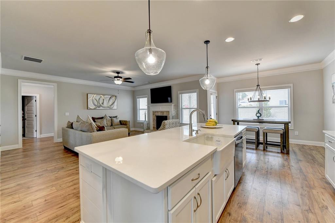
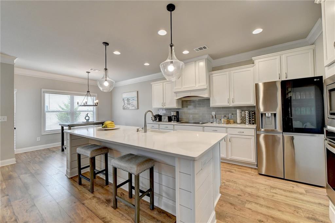
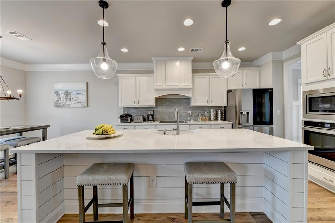
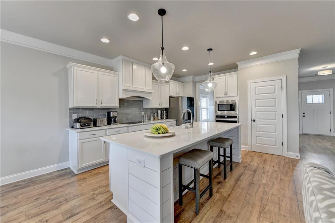
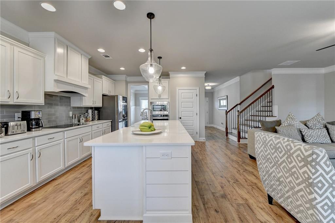
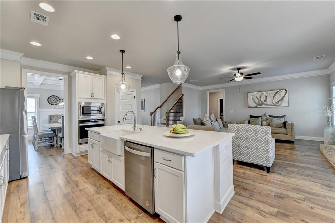
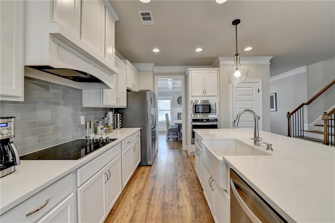
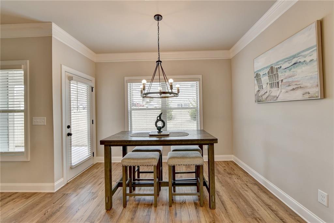
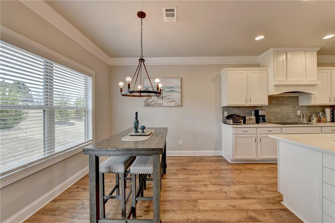
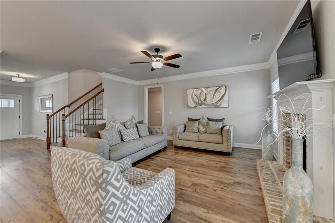
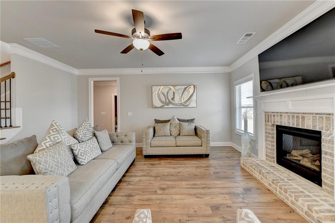
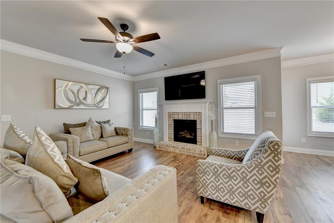
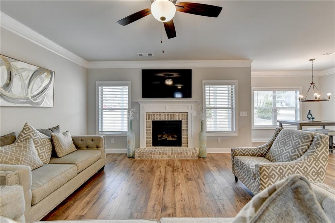
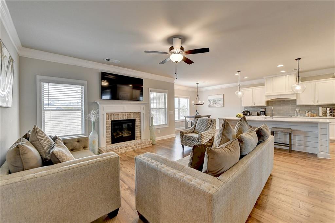
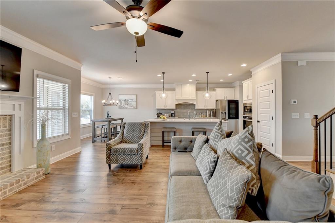
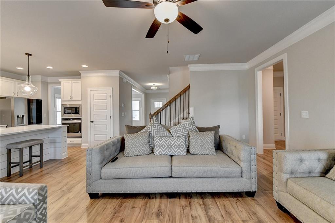
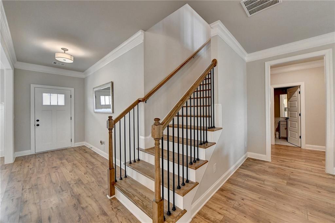
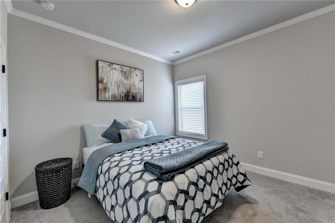
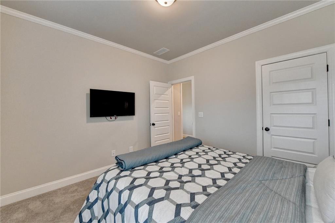
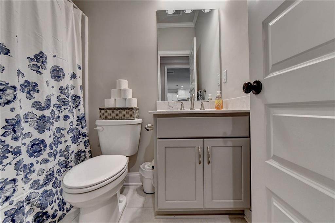
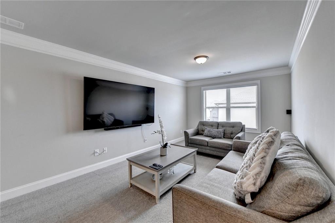
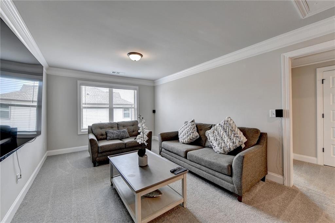
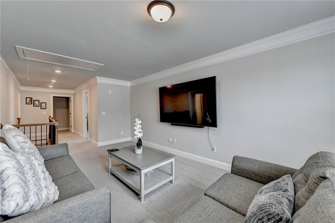
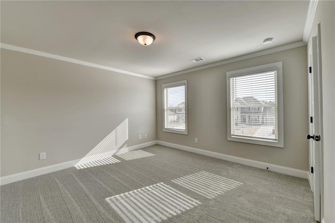
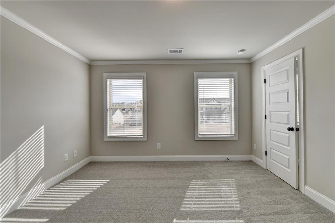
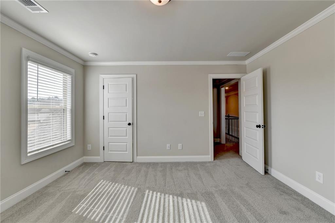
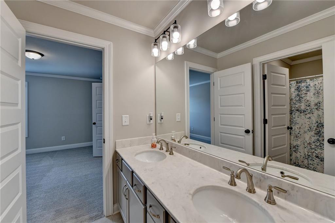
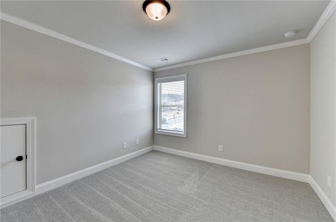
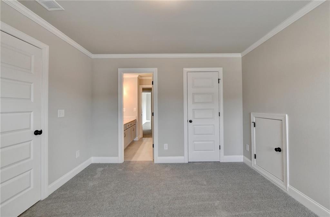
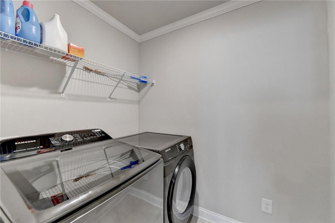
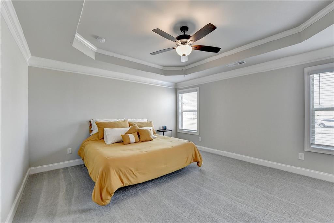

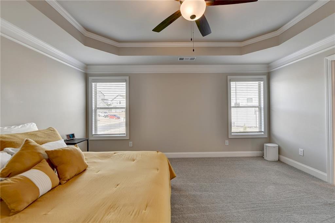
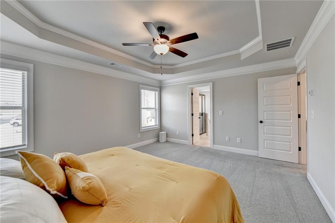
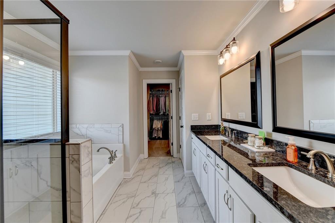
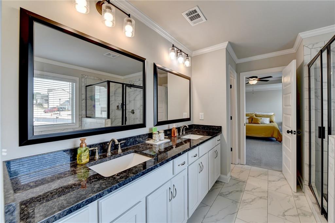
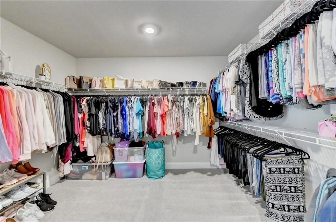
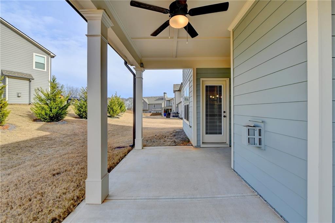
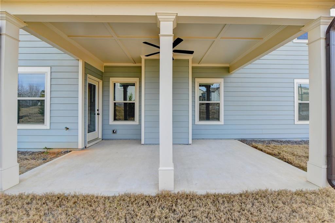
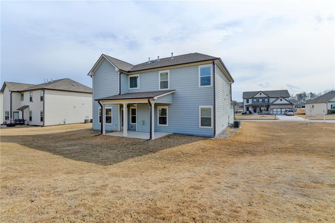
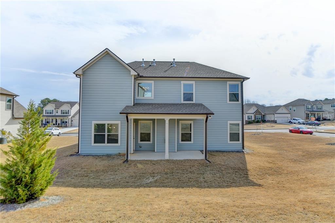
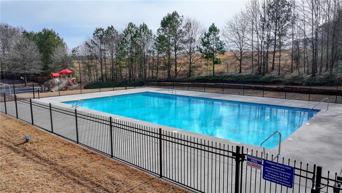
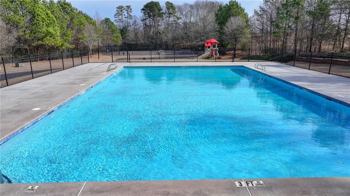
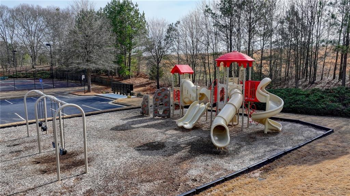
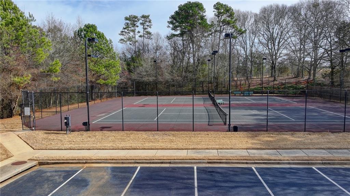
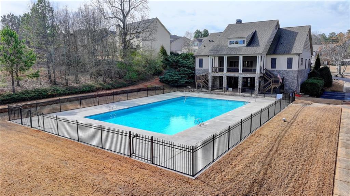
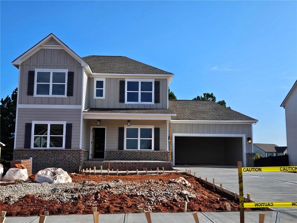
 MLS# 410113168
MLS# 410113168 