Viewing Listing MLS# 387111136
Decatur, GA 30030
- 5Beds
- 6Full Baths
- N/AHalf Baths
- N/A SqFt
- 2018Year Built
- 0.22Acres
- MLS# 387111136
- Residential
- Single Family Residence
- Active
- Approx Time on Market5 months, 12 days
- AreaN/A
- CountyDekalb - GA
- Subdivision City Of Decatur
Overview
Experience the epitome of charm and style in this stunning Decatur, GA home. Step onto the inviting front porch and enter a world of sophisticated design and elegant finishes. The interior exudes a moody yet stylish ambiance, with cathedral ceilings in the family room accentuating the stone fireplace, creating a cozy atmosphere perfect for gatherings or quiet evenings in. Entertain in style in the exquisite dining room, while the eat-in kitchen offers a perfect vantage point overlooking the family room. The main floor boasts a luxurious primary suite and adjacent office, providing a private retreat with all the comforts and convenience you desire. Step outside onto the rear deck and soak in the serene views of the lush rear yard, ideal for al fresco dining or simply unwinding after a long day. Upstairs, discover an open den and 3 guest rooms, along with enormous storage space to accommodate all your needs. The lower level presents a versatile guest suite, a spacious family room, or a billiards area, providing endless possibilities for entertainment and relaxation. Enjoy outdoor cooking with the convenient grilling area in the rear of the home, perfect for hosting summer BBQs. This home is the ultimate in energy efficiency, featuring an EV charging station in the 2-car garage, along with two additional storage rooms connected to the garage for added convenience. The fenced front yard ensures privacy and security, while the rear yard is outfitted with a canine invisible fencing system, providing freedom for your furry friends to roam. Don't miss the opportunity to own this exceptional residence, offering luxury living and modern amenities in a desirable Decatur location, a Walking Score of 87, 1 mile from Decatur Square, 1.5 Miles from Emory Village, 2 Miles from CDC, and right across the street from the Y!!
Association Fees / Info
Hoa: No
Community Features: Fitness Center, Near Public Transport, Near Schools, Near Shopping, Park, Playground, Sidewalks
Bathroom Info
Main Bathroom Level: 2
Total Baths: 6.00
Fullbaths: 6
Room Bedroom Features: Master on Main, Split Bedroom Plan
Bedroom Info
Beds: 5
Building Info
Habitable Residence: Yes
Business Info
Equipment: None
Exterior Features
Fence: Fenced
Patio and Porch: Deck, Front Porch, Wrap Around
Exterior Features: Private Yard
Road Surface Type: Paved
Pool Private: No
County: Dekalb - GA
Acres: 0.22
Pool Desc: None
Fees / Restrictions
Financial
Original Price: $1,650,000
Owner Financing: Yes
Garage / Parking
Parking Features: Drive Under Main Level, Garage, Storage
Green / Env Info
Green Energy Generation: None
Handicap
Accessibility Features: None
Interior Features
Security Ftr: Security System Owned
Fireplace Features: Family Room, Gas Log, Gas Starter, Great Room
Levels: Three Or More
Appliances: Dishwasher, Disposal, Double Oven, Gas Range, Microwave, Refrigerator, Tankless Water Heater
Laundry Features: Laundry Room, Lower Level
Interior Features: Bookcases, Cathedral Ceiling(s), Double Vanity, High Ceilings 9 ft Main, High Speed Internet, Tray Ceiling(s), Walk-In Closet(s)
Flooring: Hardwood
Spa Features: None
Lot Info
Lot Size Source: Public Records
Lot Features: Back Yard, Landscaped, Level
Misc
Property Attached: No
Home Warranty: Yes
Open House
Other
Other Structures: None
Property Info
Construction Materials: Cement Siding
Year Built: 2,018
Property Condition: Resale
Roof: Composition
Property Type: Residential Detached
Style: Craftsman
Rental Info
Land Lease: Yes
Room Info
Kitchen Features: Breakfast Bar, Cabinets Stain, Eat-in Kitchen, Kitchen Island, Pantry Walk-In, Stone Counters, View to Family Room, Wine Rack
Room Master Bathroom Features: Separate Tub/Shower,Soaking Tub
Room Dining Room Features: Seats 12+,Separate Dining Room
Special Features
Green Features: Insulation
Special Listing Conditions: None
Special Circumstances: None
Sqft Info
Building Area Total: 5065
Building Area Source: Builder
Tax Info
Tax Amount Annual: 19329
Tax Year: 2,023
Tax Parcel Letter: 18-005-04-097
Unit Info
Utilities / Hvac
Cool System: Ceiling Fan(s), Central Air
Electric: None
Heating: Heat Pump, Natural Gas, Zoned
Utilities: Underground Utilities
Sewer: Public Sewer
Waterfront / Water
Water Body Name: None
Water Source: Public
Waterfront Features: None
Directions
From Scott & Clairmont, head North on Clairmont & left on Maediris.Listing Provided courtesy of Harry Norman Realtors
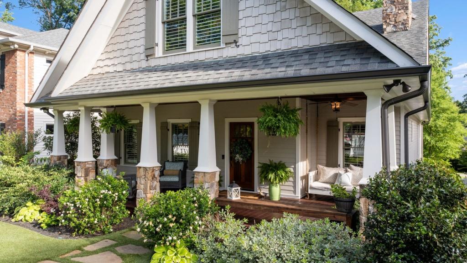
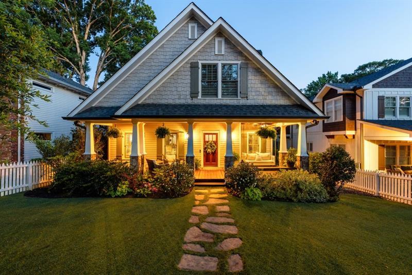
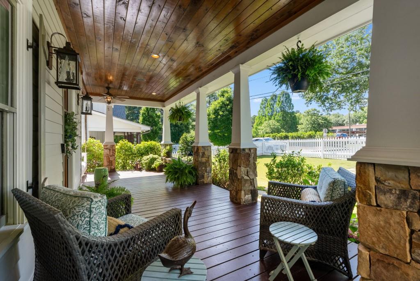
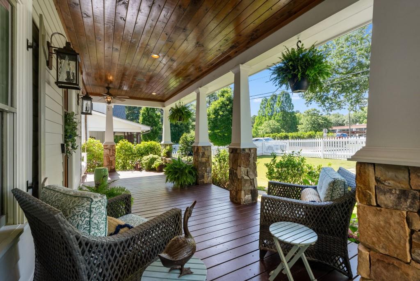
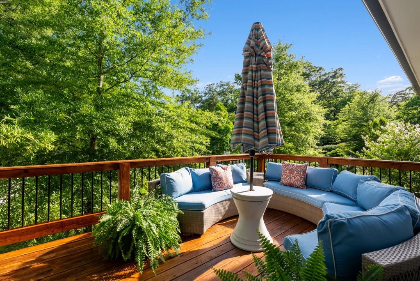
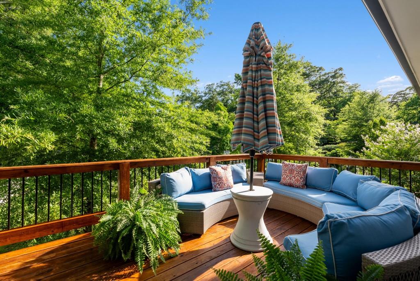
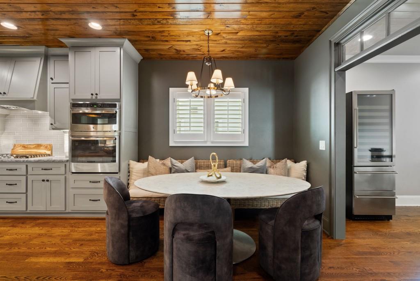
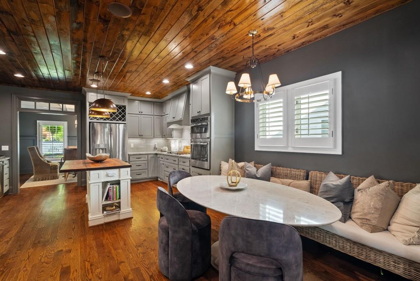
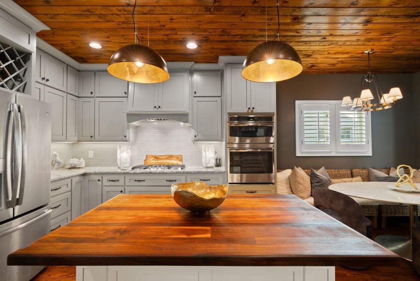
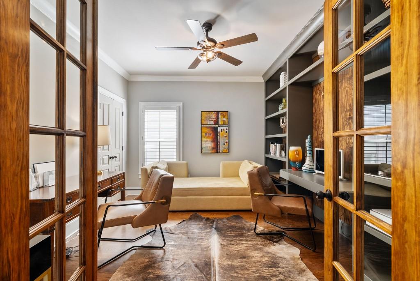
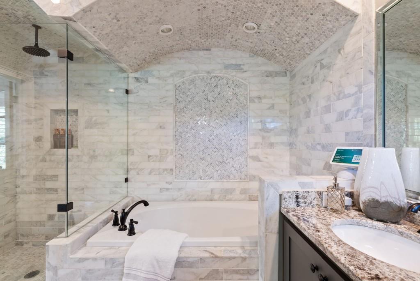

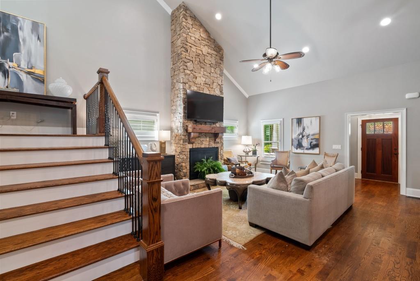
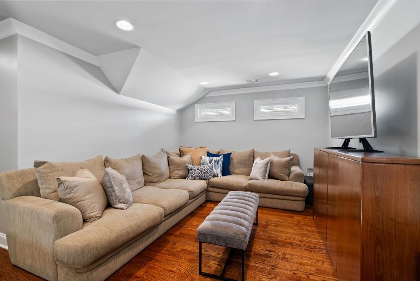
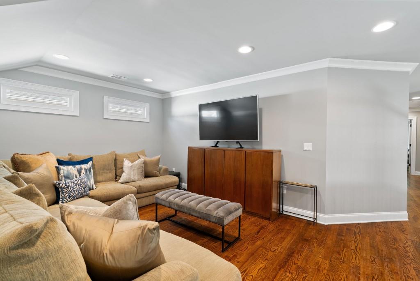
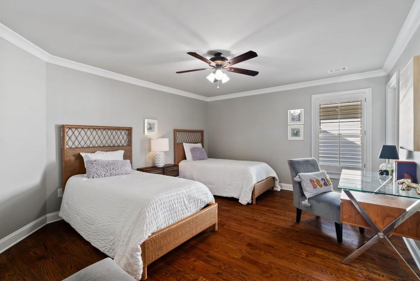
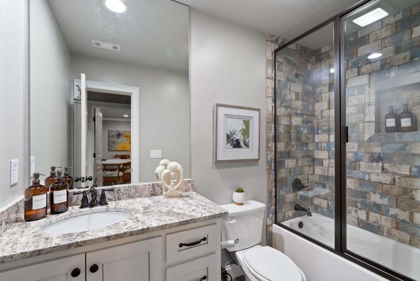
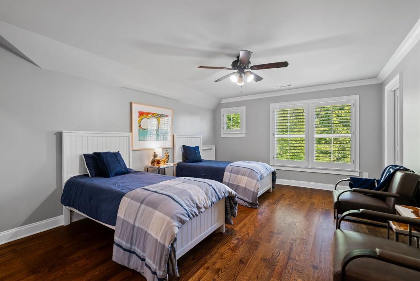
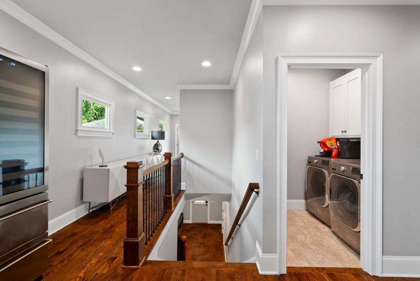
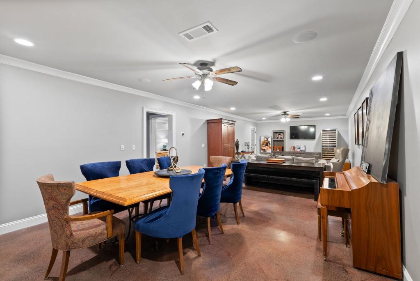
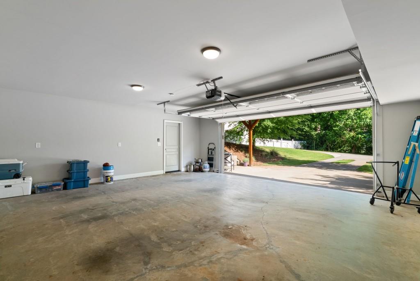
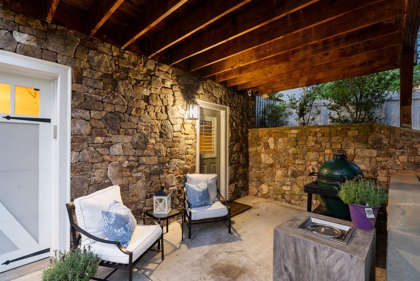
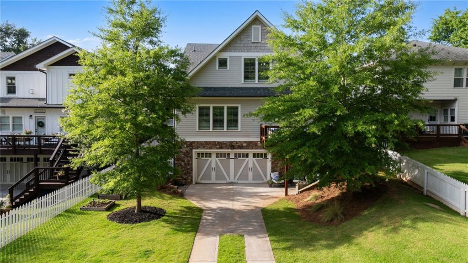
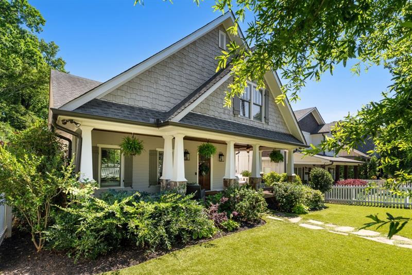
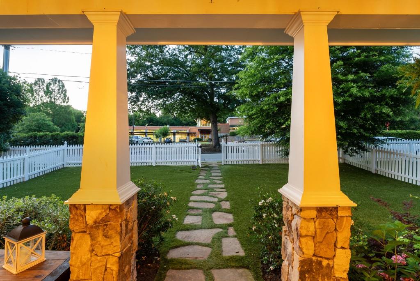
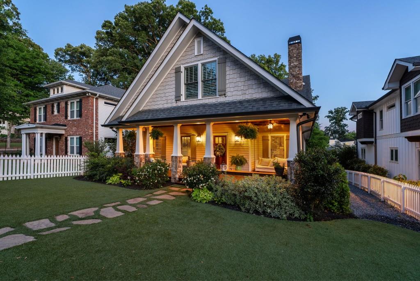
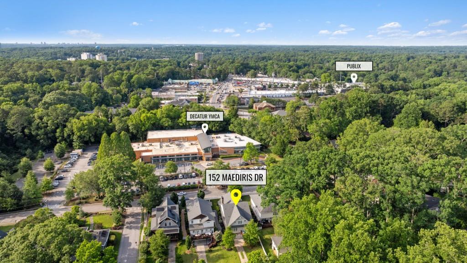
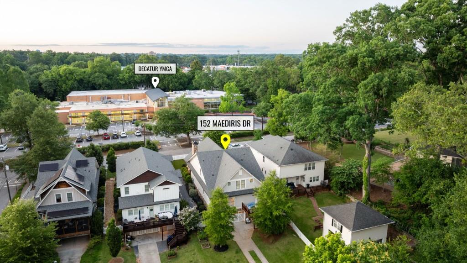
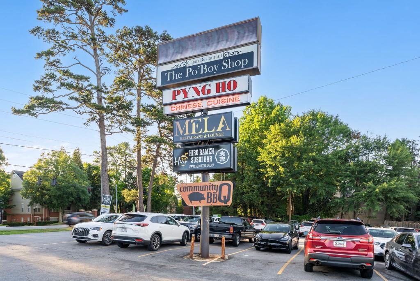
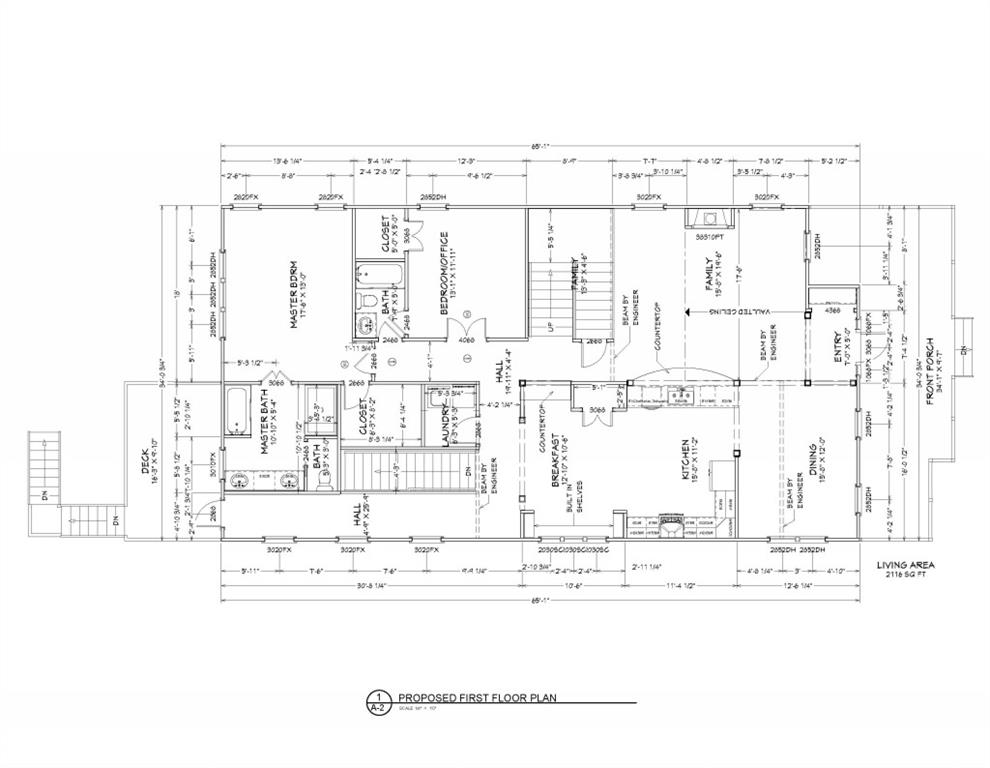
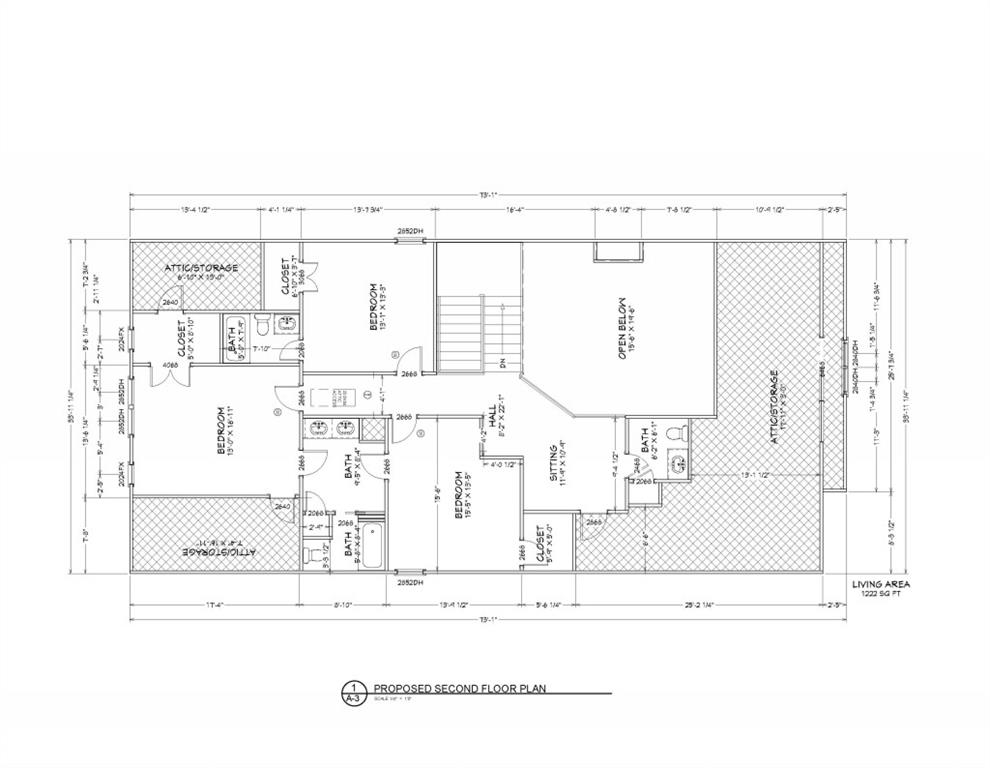
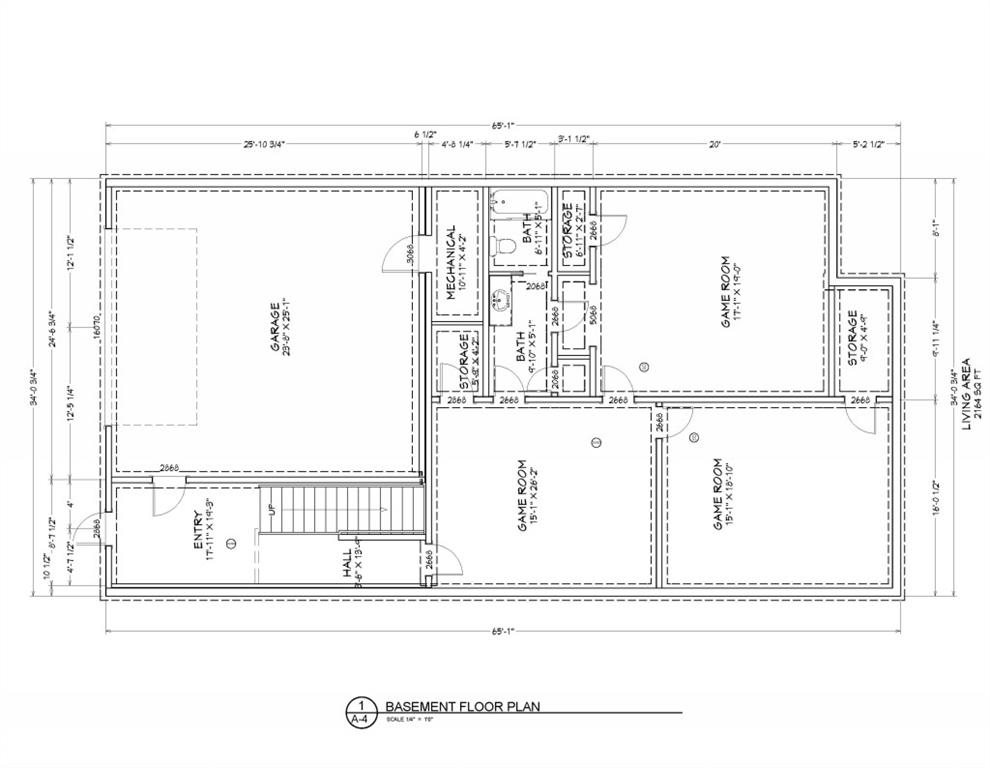
 Listings identified with the FMLS IDX logo come from
FMLS and are held by brokerage firms other than the owner of this website. The
listing brokerage is identified in any listing details. Information is deemed reliable
but is not guaranteed. If you believe any FMLS listing contains material that
infringes your copyrighted work please
Listings identified with the FMLS IDX logo come from
FMLS and are held by brokerage firms other than the owner of this website. The
listing brokerage is identified in any listing details. Information is deemed reliable
but is not guaranteed. If you believe any FMLS listing contains material that
infringes your copyrighted work please