Viewing Listing MLS# 387109582
Sandy Springs, GA 30328
- 5Beds
- 3Full Baths
- 1Half Baths
- N/A SqFt
- 1974Year Built
- 0.51Acres
- MLS# 387109582
- Residential
- Single Family Residence
- Active
- Approx Time on Market5 months, 11 days
- AreaN/A
- CountyFulton - GA
- Subdivision Spalding Woods
Overview
Magnificent Dutch Colonial, 5 Bedroom 3.5 BA home sits on 1/2 acre lot, close to the ARIA, restaurants, shopping, top schools, churches. This stunning house has been meticulously updated. Hardwood floors from top to bottom. The chef's kitchen offers a 12 foot island, outfitted with professional grade stainless steel appliances, coffee station, walk in pantry. The large dining room is perfect for a large dinner party, Family room has a nice brick fire place, perfect for relaxing . Dual primary bedrooms, both with walk in custom closets, and spa like bathrooms. One of the primary bedrooms offers a private entrance through the garage. The guest bedrooms are all spacious, and have custom closets. Screened in sunroom, and a fenced in yard. The property goes beyond the fence. Plenty of room for a swimming pool, or a pickle ball court. Oversized 2car garage with 2 closets, new insulated garage door, freshly painted , electric dog fence in the front. There is also an active swim and tennis club with active tennis teams.
Association Fees / Info
Hoa: No
Community Features: Pool, Tennis Court(s)
Bathroom Info
Halfbaths: 1
Total Baths: 4.00
Fullbaths: 3
Room Bedroom Features: Oversized Master
Bedroom Info
Beds: 5
Building Info
Habitable Residence: No
Business Info
Equipment: None
Exterior Features
Fence: Wood
Patio and Porch: Patio
Exterior Features: Other
Road Surface Type: Asphalt
Pool Private: No
County: Fulton - GA
Acres: 0.51
Pool Desc: None
Fees / Restrictions
Financial
Original Price: $899,000
Owner Financing: No
Garage / Parking
Parking Features: Garage, Garage Door Opener, Garage Faces Side
Green / Env Info
Green Energy Generation: None
Handicap
Accessibility Features: None
Interior Features
Security Ftr: Open Access, Smoke Detector(s)
Fireplace Features: Decorative, Gas Starter
Levels: Two
Appliances: Dishwasher, Disposal, Gas Range, Microwave, Refrigerator
Laundry Features: Main Level
Interior Features: Other
Flooring: Ceramic Tile, Hardwood
Spa Features: None
Lot Info
Lot Size Source: Other
Lot Features: Back Yard
Misc
Property Attached: No
Home Warranty: No
Open House
Other
Other Structures: None
Property Info
Construction Materials: Brick 3 Sides, Cement Siding
Year Built: 1,974
Property Condition: Resale
Roof: Composition
Property Type: Residential Detached
Style: Colonial
Rental Info
Land Lease: No
Room Info
Kitchen Features: Cabinets Other, Eat-in Kitchen, Kitchen Island, Pantry Walk-In, Stone Counters
Room Master Bathroom Features: Double Vanity,Separate Tub/Shower,Soaking Tub
Room Dining Room Features: Seats 12+
Special Features
Green Features: None
Special Listing Conditions: None
Special Circumstances: Owner/Agent
Sqft Info
Building Area Total: 3586
Building Area Source: Owner
Tax Info
Tax Amount Annual: 6105
Tax Year: 2,021
Tax Parcel Letter: 17-0033-0001-032-7
Unit Info
Utilities / Hvac
Cool System: Ceiling Fan(s), Central Air
Electric: 110 Volts, 220 Volts
Heating: Central, Forced Air, Natural Gas
Utilities: Cable Available, Electricity Available, Natural Gas Available, Sewer Available, Water Available
Sewer: Public Sewer
Waterfront / Water
Water Body Name: None
Water Source: Public
Waterfront Features: None
Directions
North on Roswell Road from 285 and left on Spalding Drive, turn left onto Glenridge Dr. The house sits on the right side.Listing Provided courtesy of Coldwell Banker Realty
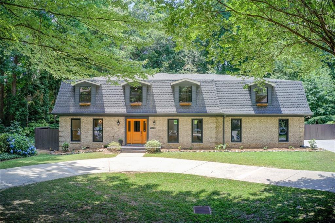
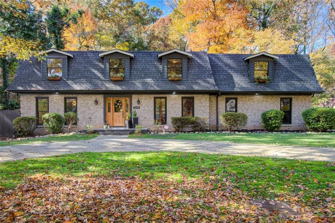
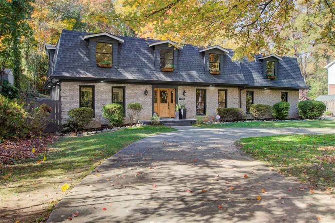
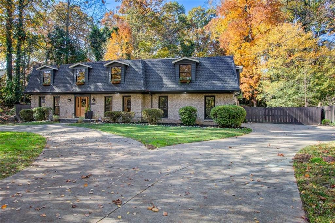
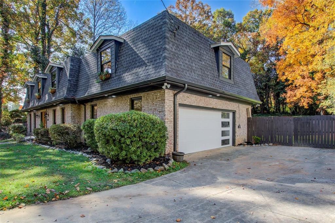
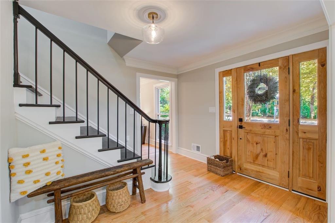
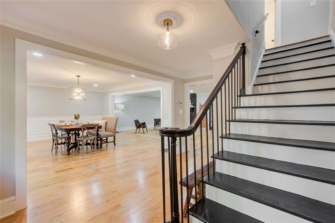
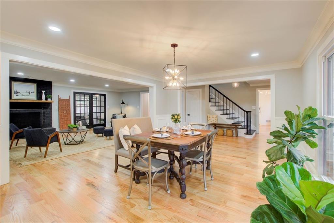
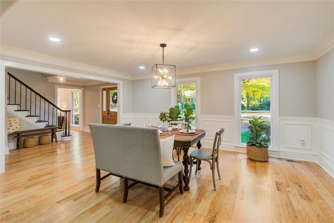
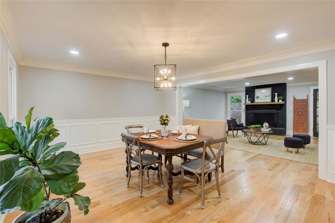
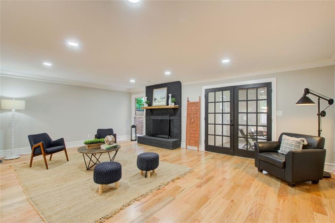
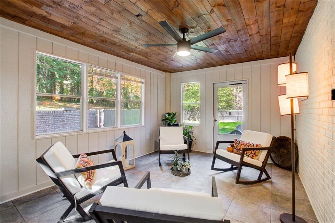
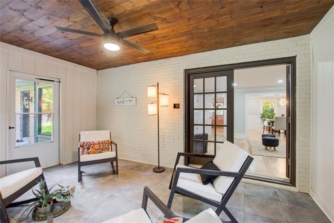
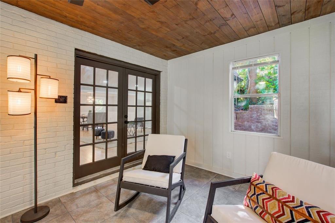
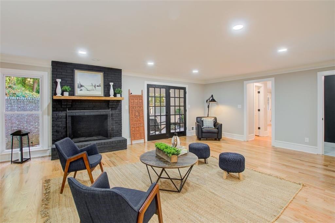
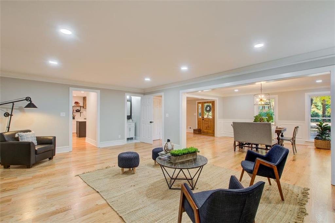
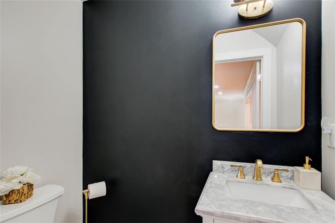
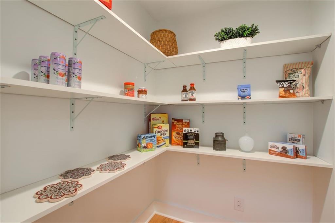
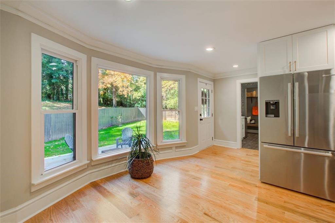
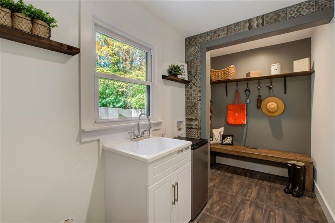
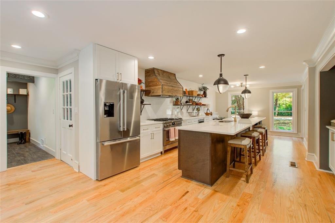
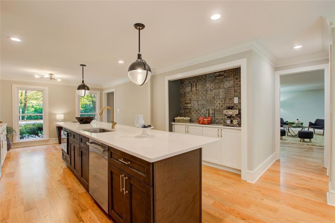
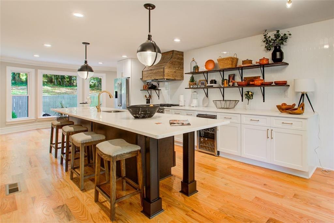
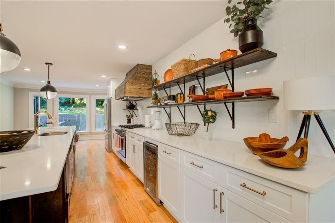
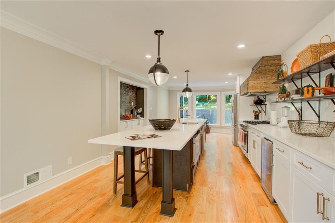
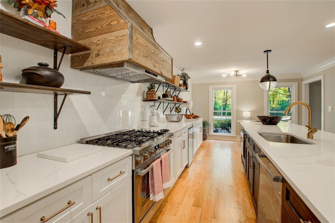
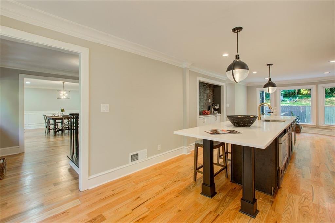
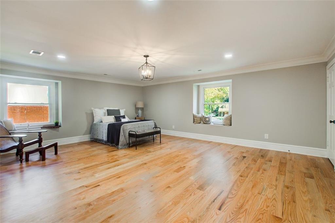
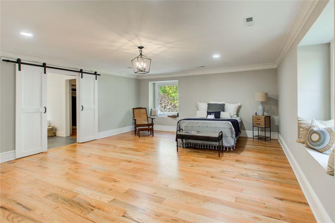
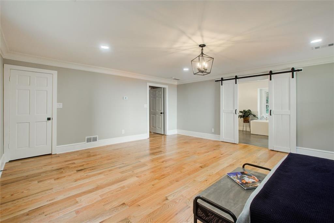
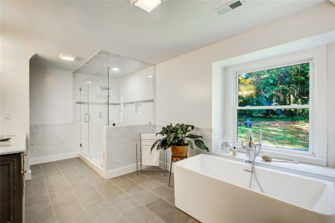
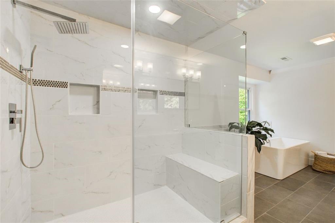
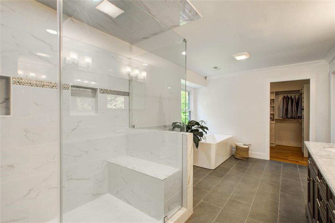
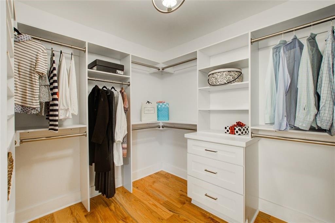
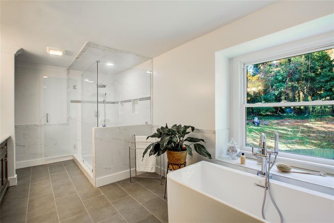
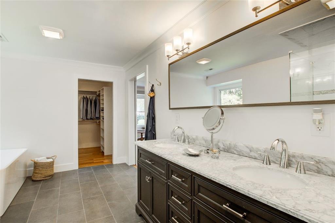
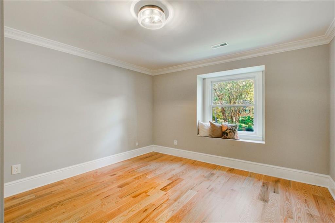
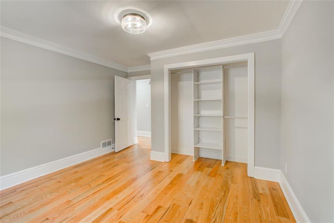
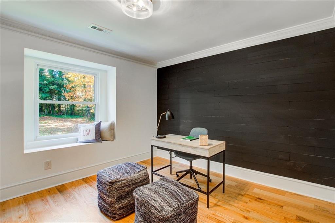
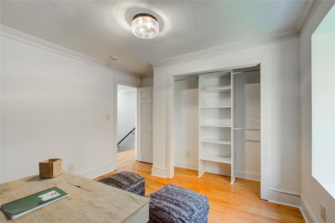
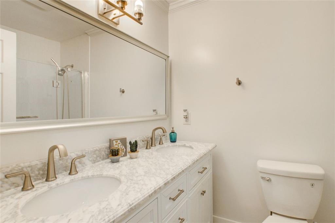
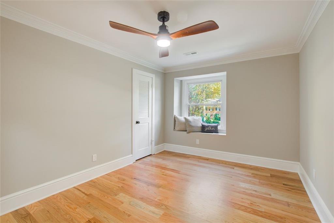
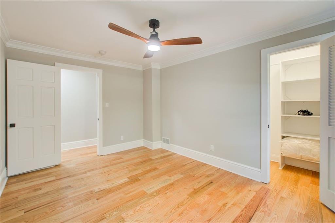
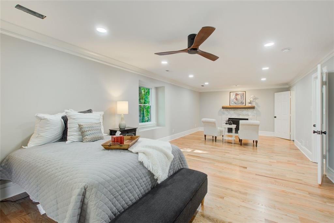
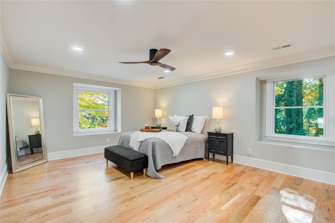
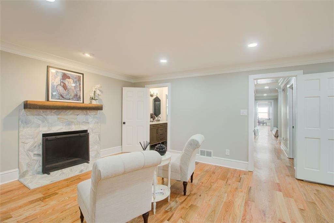
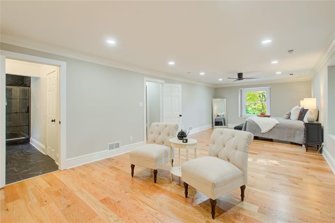
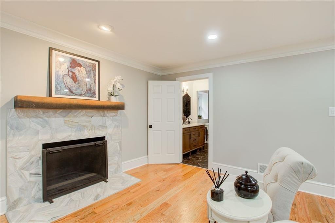
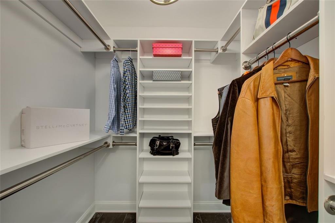
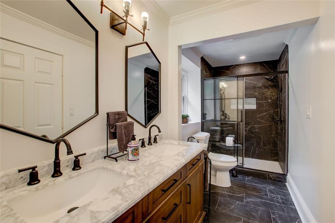
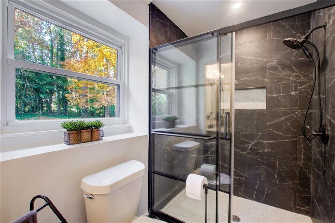
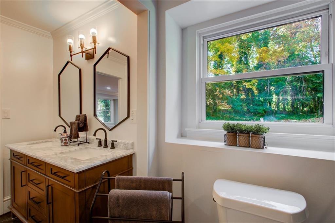
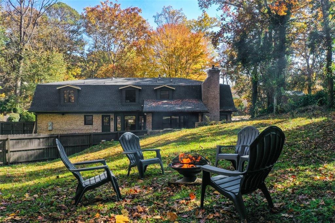
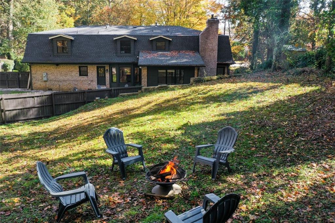
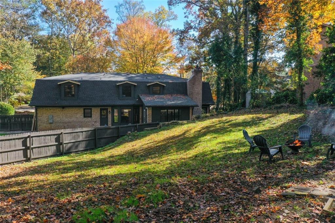
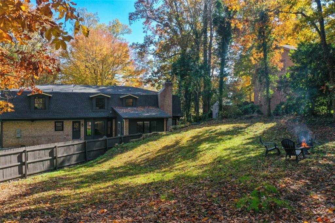
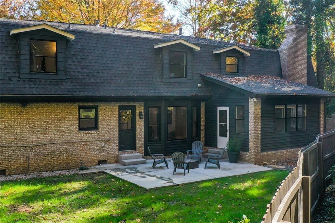
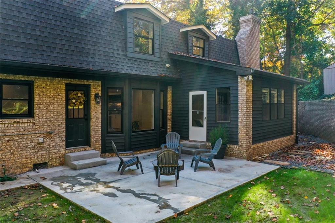
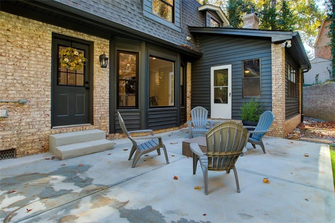
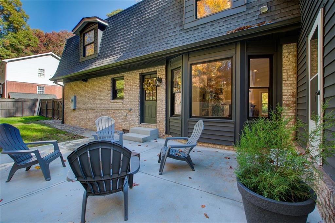
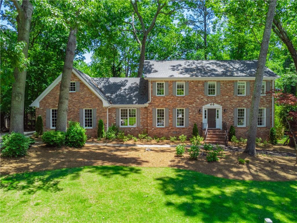
 MLS# 390287390
MLS# 390287390 