Viewing Listing MLS# 387095401
Ellijay, GA 30540
- 4Beds
- 3Full Baths
- 1Half Baths
- N/A SqFt
- 1988Year Built
- 12.52Acres
- MLS# 387095401
- Residential
- Single Family Residence
- Active
- Approx Time on Market5 months, 10 days
- AreaN/A
- CountyGilmer - GA
- Subdivision None
Overview
Located on 12 acres in a quiet area, this tucked away property includes a 4 bedroom main house and a separate 4 car garage with a 2 bedroom apartment. Despite needing some fresh paint and a handymans touch, this home is a Wally Stover-built gem! It features a large living space, a wood burning stove, sunroom, a kitchen with tons of cabinets space, master on the main, jack-and-Jill upstairs, a finished basement with in-law set up, fenced in backyard and much more. The apartment overlooks an open area perfect for gardening with a workspace that has plenty of additional storage. It sits at the end of private road in a quiet spot, perfect for those who like to feel secluded while still being close to town.
Association Fees / Info
Hoa: No
Community Features: None
Bathroom Info
Main Bathroom Level: 1
Halfbaths: 1
Total Baths: 4.00
Fullbaths: 3
Room Bedroom Features: In-Law Floorplan, Master on Main
Bedroom Info
Beds: 4
Building Info
Habitable Residence: No
Business Info
Equipment: Generator
Exterior Features
Fence: Wood
Patio and Porch: Covered, Deck, Front Porch
Exterior Features: Garden, Storage
Road Surface Type: Gravel
Pool Private: No
County: Gilmer - GA
Acres: 12.52
Pool Desc: None
Fees / Restrictions
Financial
Original Price: $649,900
Owner Financing: No
Garage / Parking
Parking Features: Garage
Green / Env Info
Green Energy Generation: None
Handicap
Accessibility Features: Accessible Entrance
Interior Features
Security Ftr: Security Gate, Smoke Detector(s)
Fireplace Features: Family Room
Levels: Three Or More
Appliances: Dishwasher, Dryer, Electric Range, Washer
Laundry Features: Laundry Room, Main Level
Interior Features: Bookcases, High Ceilings 9 ft Main, High Speed Internet, Walk-In Closet(s)
Flooring: Carpet, Hardwood, Laminate
Spa Features: None
Lot Info
Lot Size Source: Owner
Lot Features: Back Yard, Front Yard
Lot Size: X
Misc
Property Attached: No
Home Warranty: Yes
Open House
Other
Other Structures: Guest House,Outbuilding,Storage,Workshop
Property Info
Construction Materials: Fiber Cement
Year Built: 1,988
Property Condition: Resale
Roof: Shingle
Property Type: Residential Detached
Style: Cape Cod, Country, Traditional
Rental Info
Land Lease: No
Room Info
Kitchen Features: Breakfast Room, Eat-in Kitchen, Kitchen Island
Room Master Bathroom Features: Separate Tub/Shower
Room Dining Room Features: Other
Special Features
Green Features: None
Special Circumstances: Estate Owned
Sqft Info
Building Area Total: 3404
Building Area Source: Owner
Tax Info
Tax Amount Annual: 2026
Tax Year: 2,023
Tax Parcel Letter: 3048A-023
Unit Info
Utilities / Hvac
Cool System: Ceiling Fan(s)
Electric: 220 Volts
Heating: Central
Utilities: Cable Available, Other
Sewer: Septic Tank
Waterfront / Water
Water Body Name: None
Water Source: Well
Waterfront Features: None
Directions
GPS will take you down the wrong road. Take Highway 52 W. Take a left on New Hope Club rd. take a right on Quarles lane. Follow directions! Do not take the first left onto a gravel road. Continue until you see a directional on White Pine Way. Houses at the end of the road.Listing Provided courtesy of Re/max Town And Country
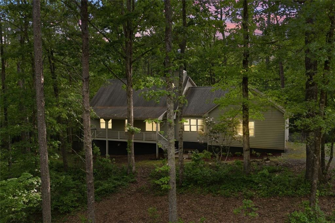
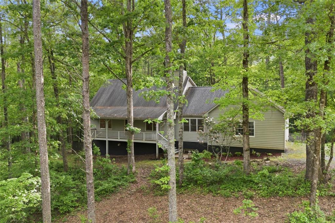
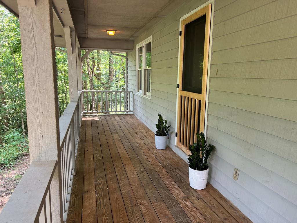
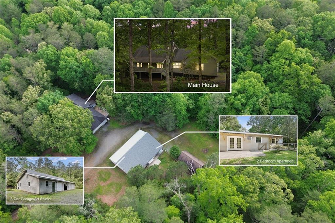
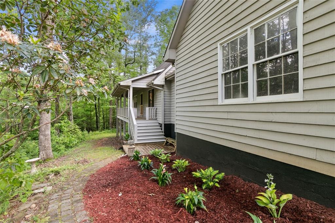
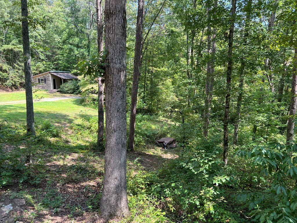
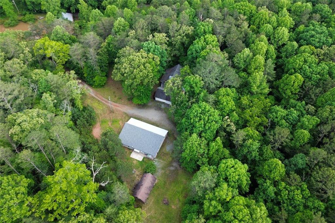
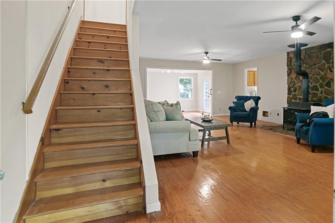
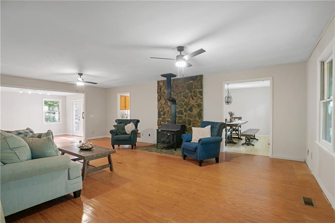
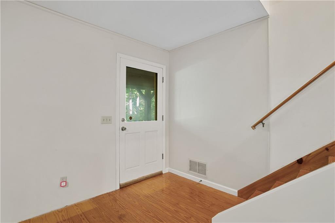
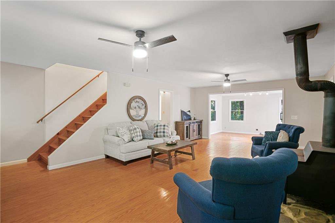
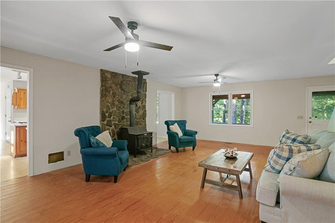
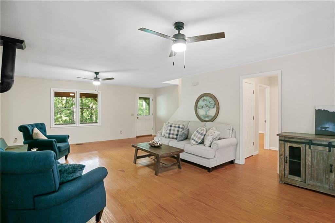
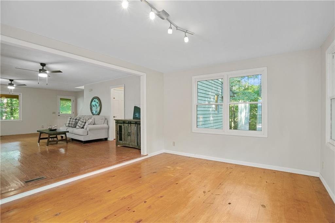
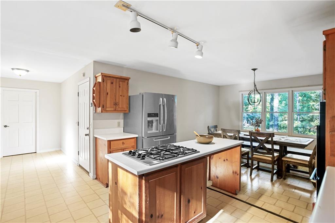
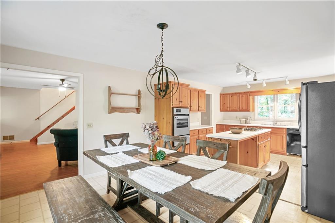
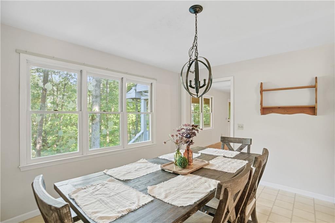
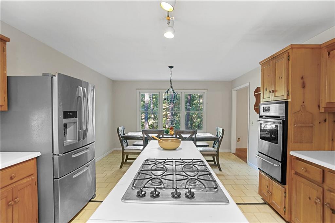
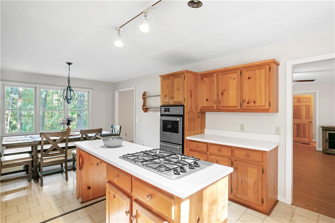
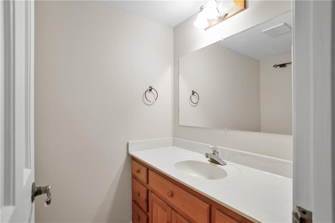
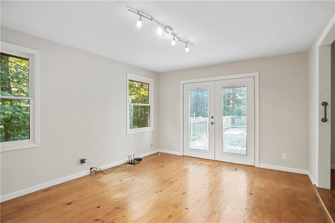
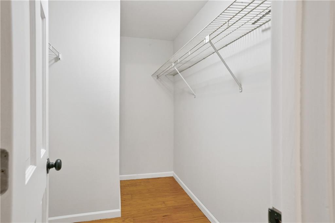
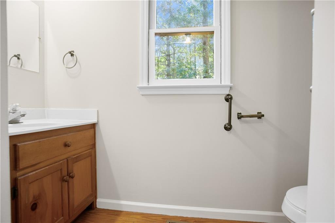
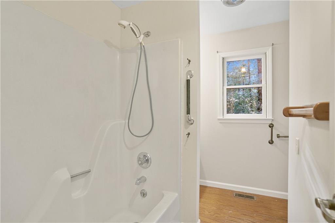
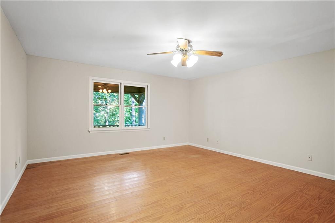
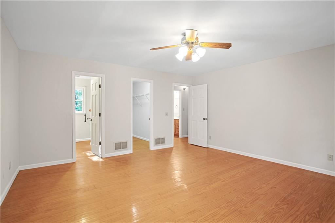
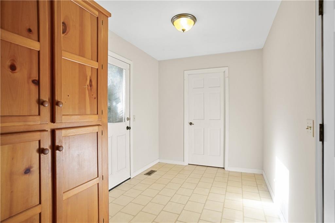
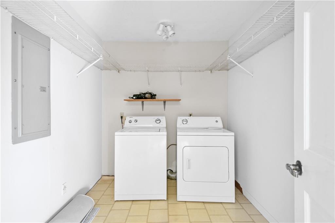
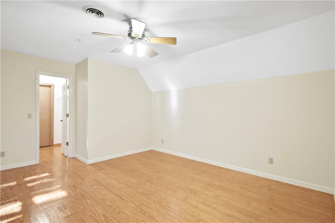
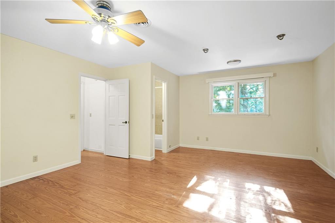
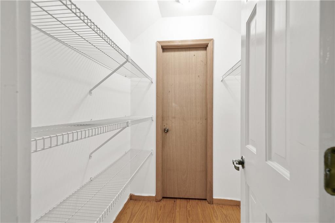
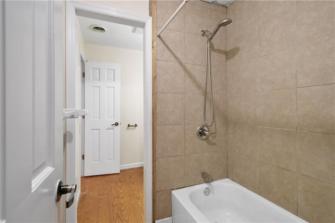
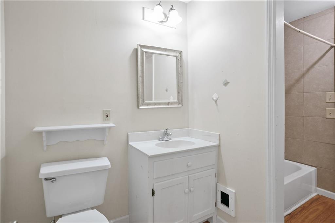
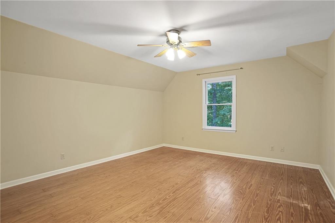
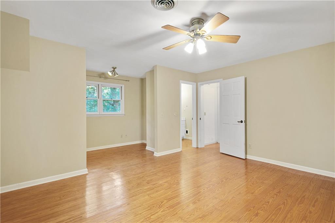
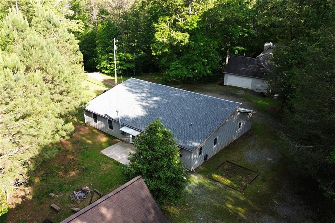
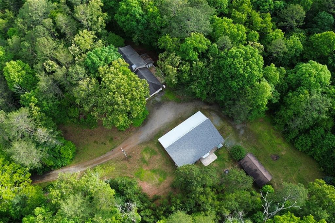
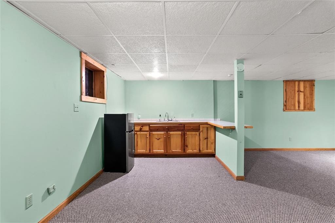
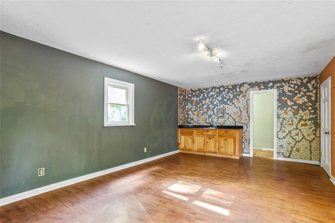
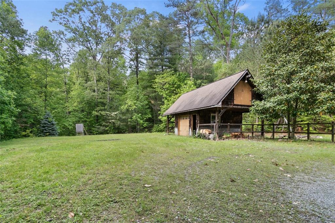
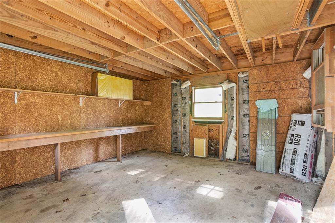
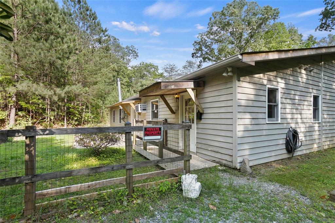
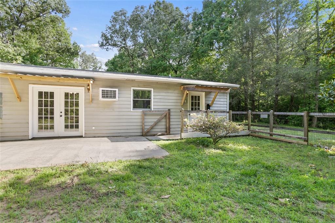
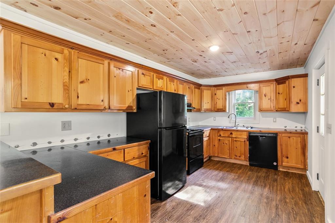
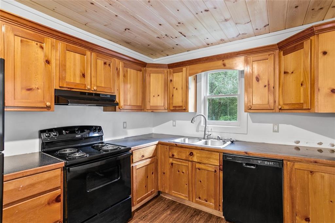
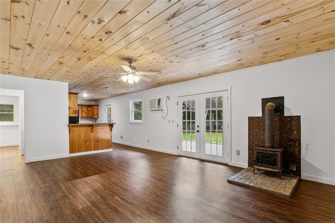
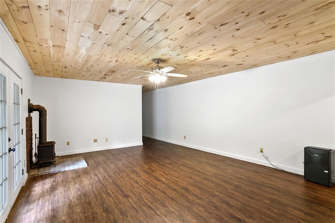
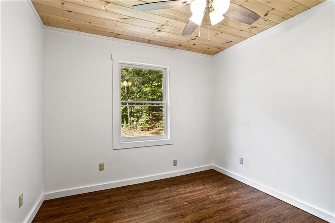
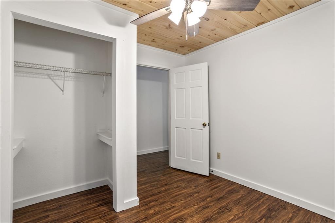
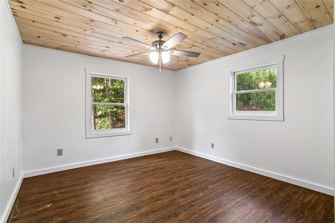
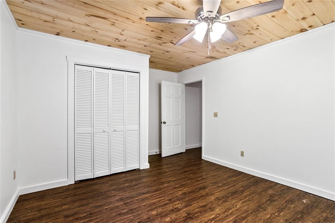
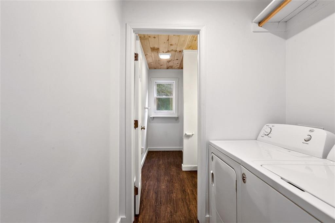
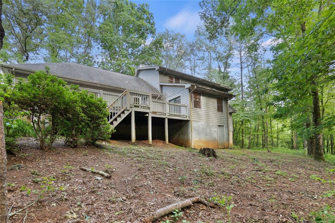
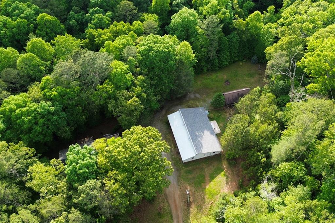
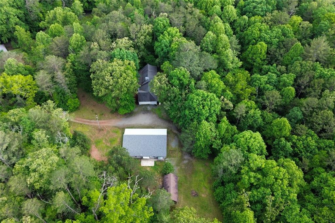
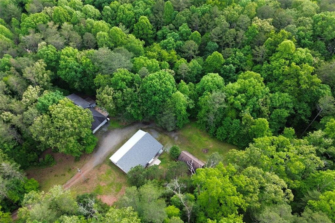
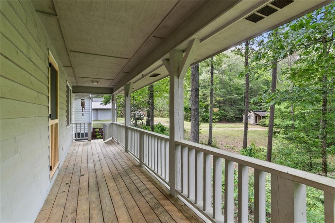
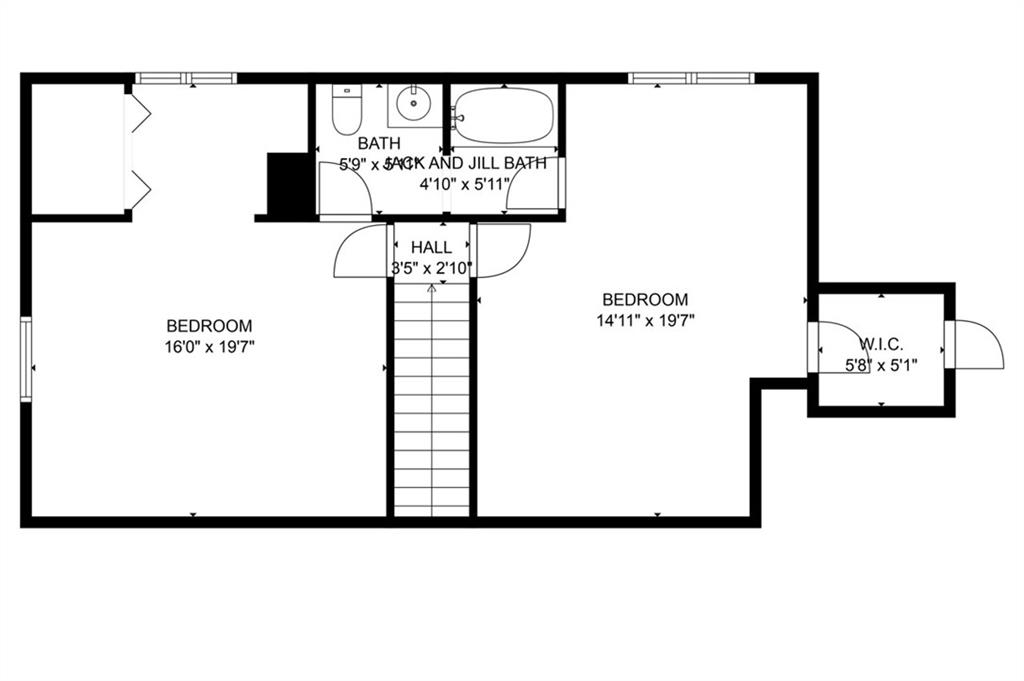
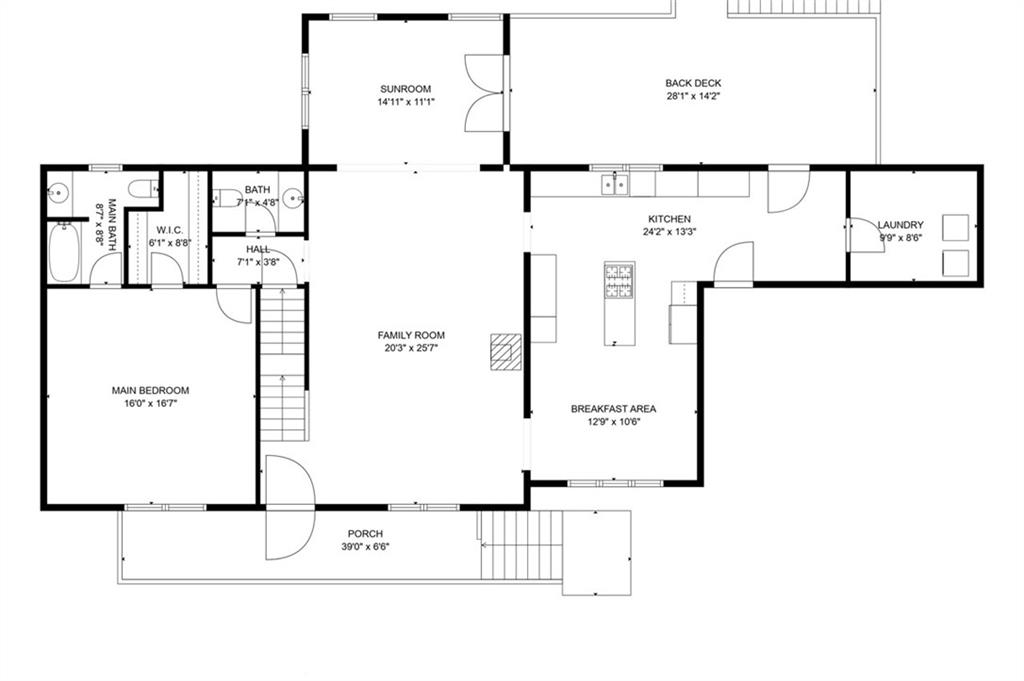
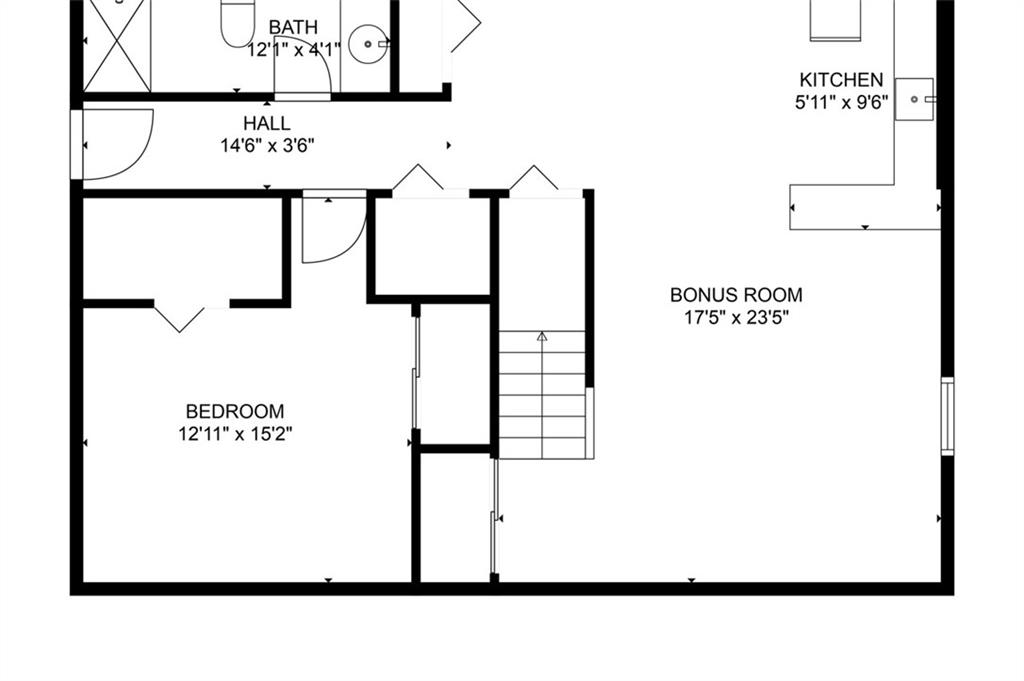
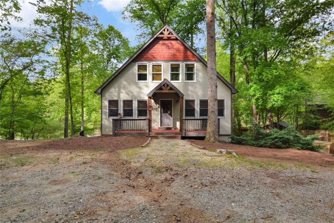
 MLS# 387422079
MLS# 387422079