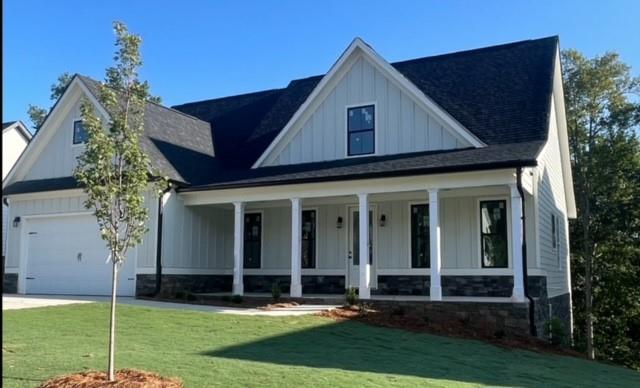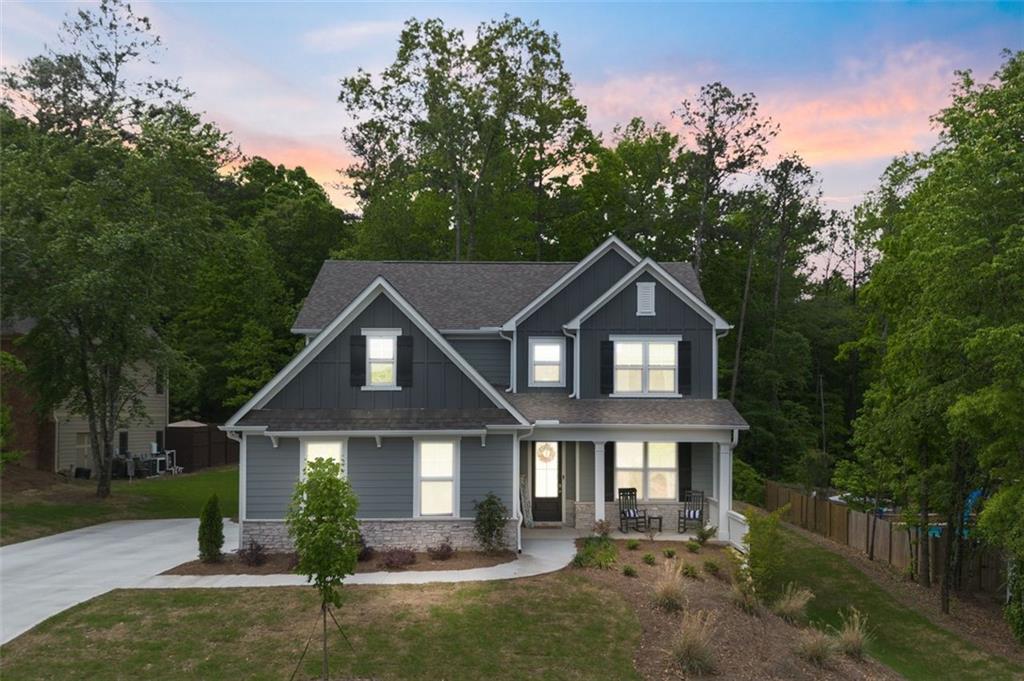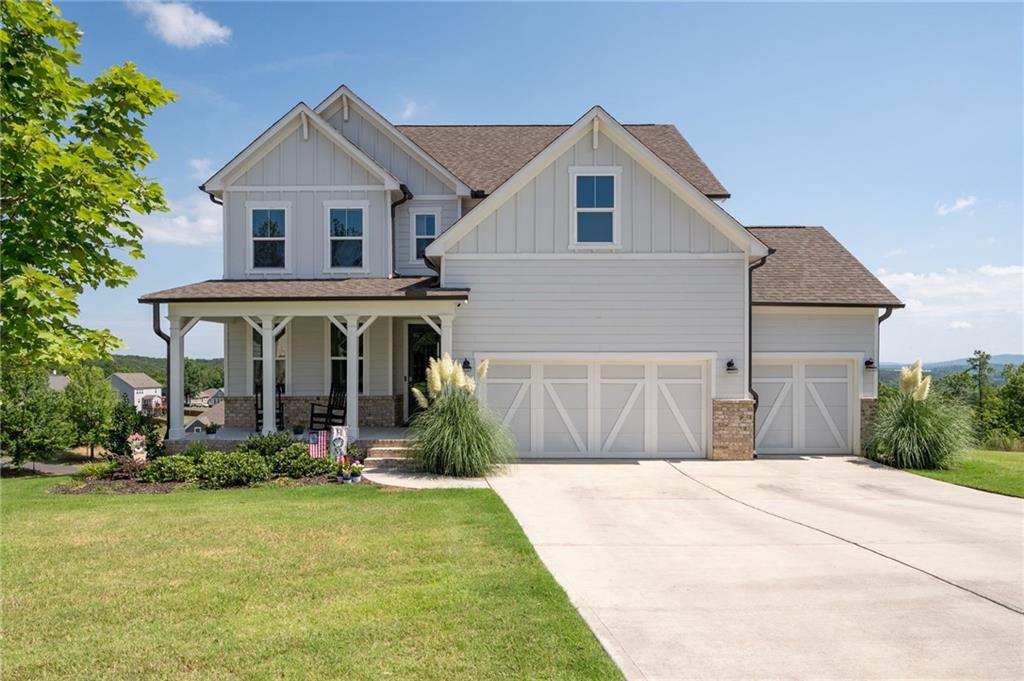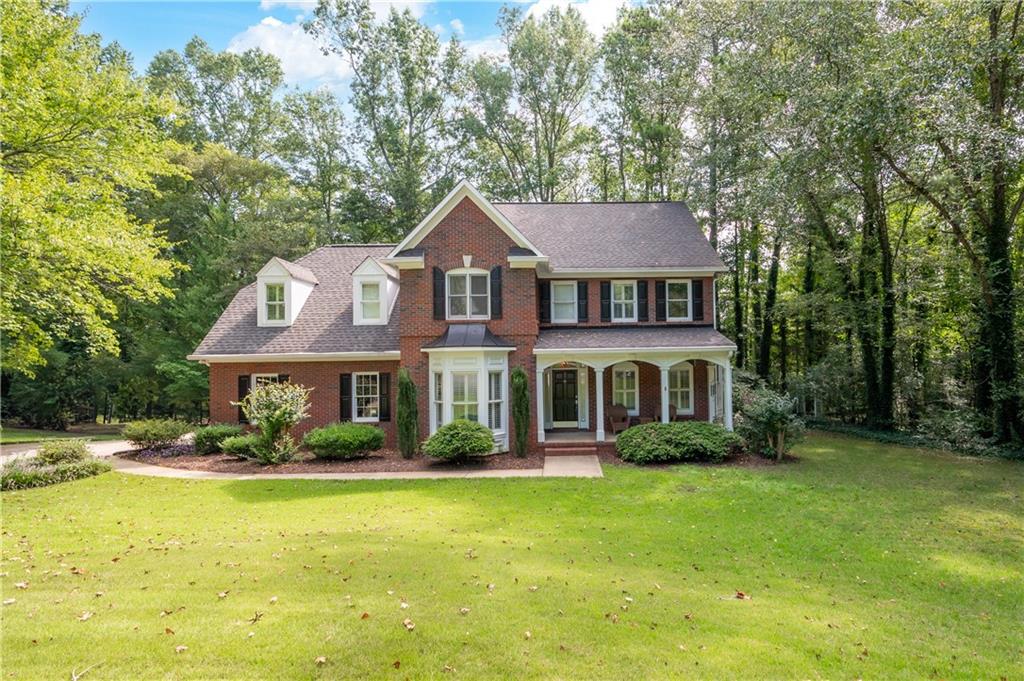Viewing Listing MLS# 387068595
Cartersville, GA 30121
- 4Beds
- 3Full Baths
- 1Half Baths
- N/A SqFt
- 2008Year Built
- 1.17Acres
- MLS# 387068595
- Residential
- Single Family Residence
- Active
- Approx Time on Market5 months, 18 days
- AreaN/A
- CountyBartow - GA
- Subdivision Rowland Springs Estates
Overview
Nestled in a friendly neighborhood, 18 Roxburgh Trail offers an idyllic setting for your next chapter. This beautifully maintained residence boasts numerous updates and features that provide both comfort and luxury.Step into the inviting family room that adds warmth and ambiance to your living space. Enjoy elegance and privacy from the heart of the home.Discover a versatile bonus room upstairs, complete with a remodeled private ensuite and a custom walk-in closet with ample storage. This space could easily serve as a second primary suite, offering flexibility for your lifestyle needs. The expansive 1,400+ sqft basement is a blank canvas, featuring a rough-in for an additional bathroom. Imagine the possibilities for a home gym, media room, or extra living quarters.Situated at the end of a quiet cul-de-sac, this home provides a peaceful retreat from the hustle and bustle, while still being conveniently located near local amenities. This home combines modern updates with potential for future customization, making it the perfect choice for discerning buyers.
Association Fees / Info
Hoa: Yes
Hoa Fees Frequency: Annually
Hoa Fees: 500
Community Features: Pool
Bathroom Info
Main Bathroom Level: 1
Halfbaths: 1
Total Baths: 4.00
Fullbaths: 3
Room Bedroom Features: In-Law Floorplan, Master on Main, Oversized Master
Bedroom Info
Beds: 4
Building Info
Habitable Residence: Yes
Business Info
Equipment: None
Exterior Features
Fence: None
Patio and Porch: Deck
Exterior Features: Private Yard
Road Surface Type: Paved
Pool Private: No
County: Bartow - GA
Acres: 1.17
Pool Desc: None
Fees / Restrictions
Financial
Original Price: $545,000
Owner Financing: Yes
Garage / Parking
Parking Features: Garage
Green / Env Info
Green Energy Generation: None
Handicap
Accessibility Features: None
Interior Features
Security Ftr: Smoke Detector(s)
Fireplace Features: Gas Starter, Living Room
Levels: Two
Appliances: Dishwasher
Laundry Features: Laundry Room, Main Level, Mud Room
Interior Features: Coffered Ceiling(s)
Flooring: Hardwood
Spa Features: None
Lot Info
Lot Size Source: Owner
Lot Features: Back Yard, Cul-De-Sac, Private, Sloped, Wooded
Lot Size: X
Misc
Property Attached: No
Home Warranty: Yes
Open House
Other
Other Structures: None
Property Info
Construction Materials: Brick, Vinyl Siding
Year Built: 2,008
Property Condition: Resale
Roof: Shingle
Property Type: Residential Detached
Style: Craftsman
Rental Info
Land Lease: Yes
Room Info
Kitchen Features: Breakfast Bar, Breakfast Room, Cabinets White, Eat-in Kitchen, Pantry, View to Family Room
Room Master Bathroom Features: Double Vanity,Soaking Tub,Vaulted Ceiling(s)
Room Dining Room Features: Separate Dining Room
Special Features
Green Features: None
Special Listing Conditions: None
Special Circumstances: None
Sqft Info
Building Area Total: 2707
Building Area Source: Public Records
Tax Info
Tax Amount Annual: 4586
Tax Year: 2,023
Tax Parcel Letter: 0100D-0002-037
Unit Info
Utilities / Hvac
Cool System: Ceiling Fan(s), Central Air
Electric: 110 Volts, 220 Volts in Laundry
Heating: Electric, Forced Air
Utilities: Cable Available, Electricity Available, Phone Available, Underground Utilities, Water Available
Sewer: Septic Tank
Waterfront / Water
Water Body Name: None
Water Source: Public
Waterfront Features: None
Directions
Use GPSListing Provided courtesy of Compass
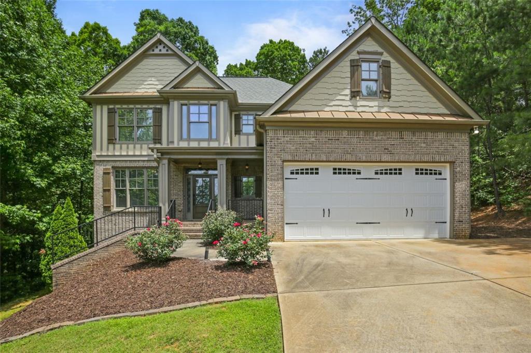
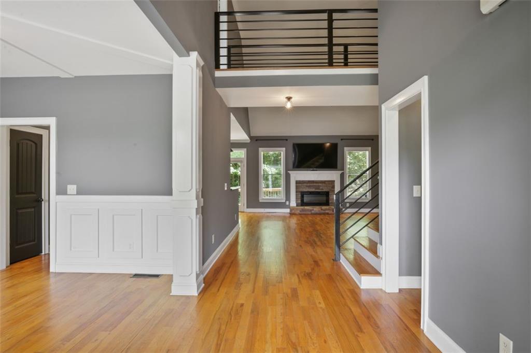
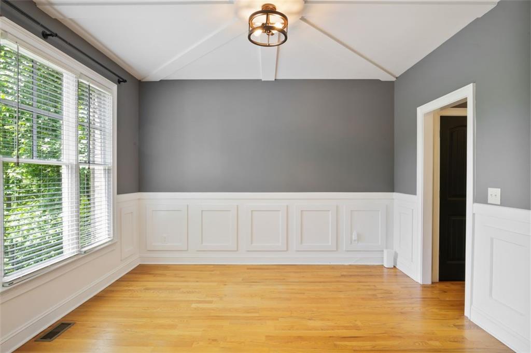
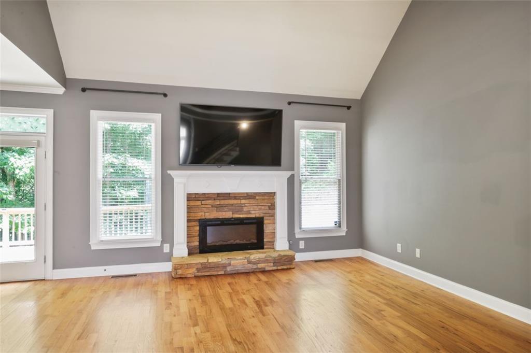
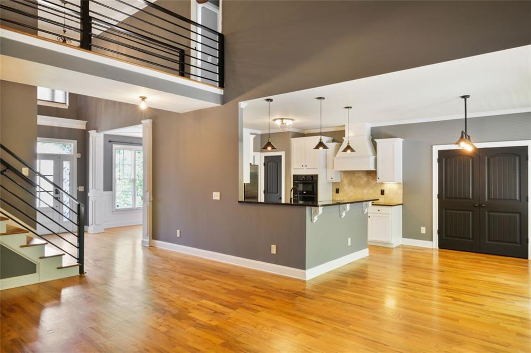
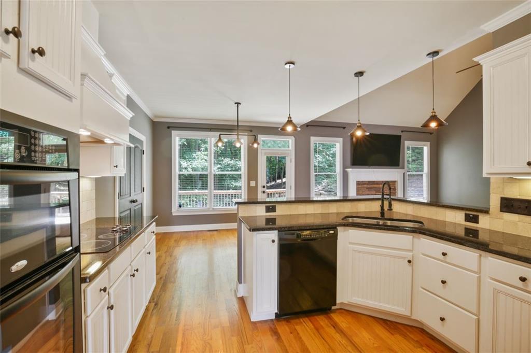
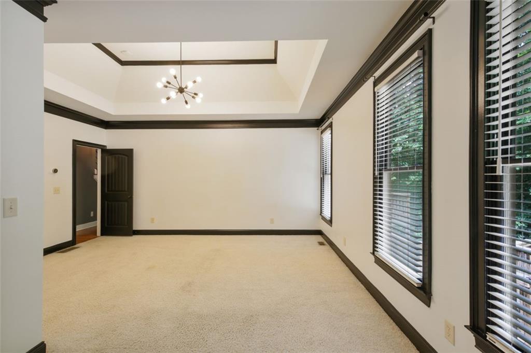
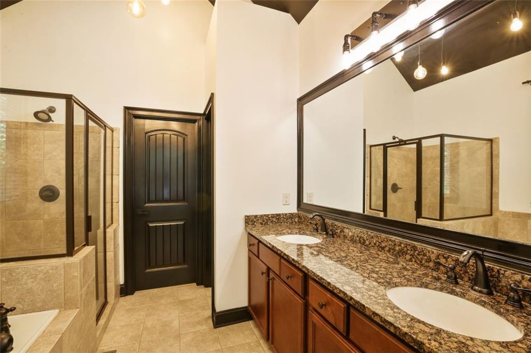
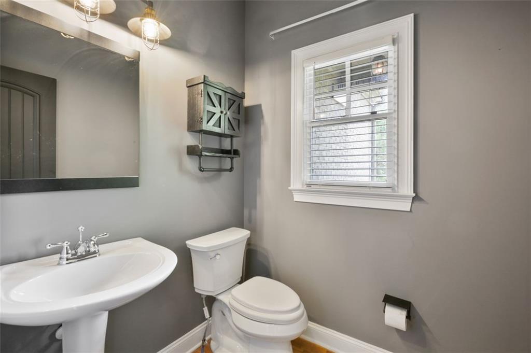
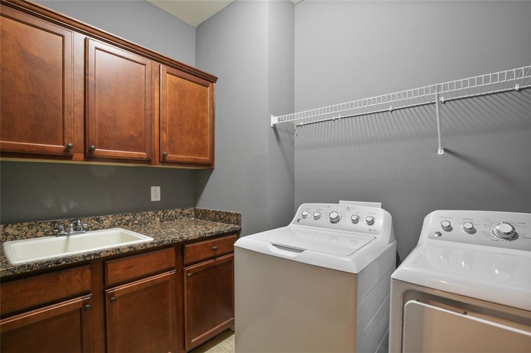
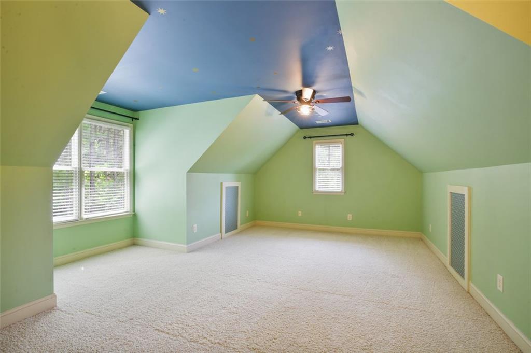
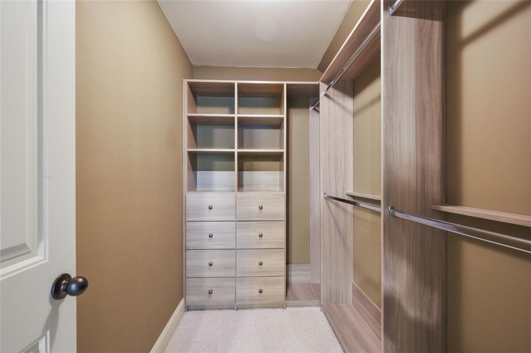
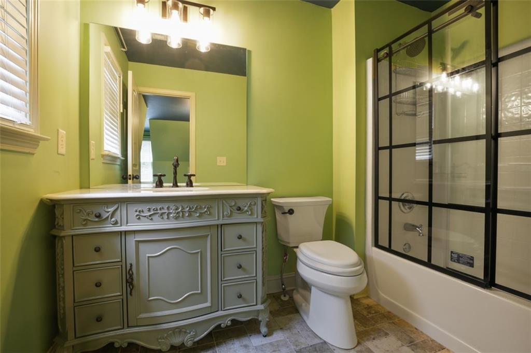
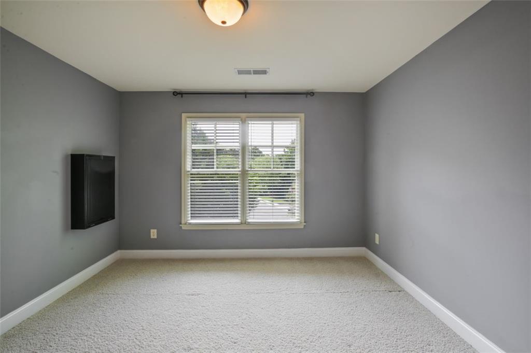
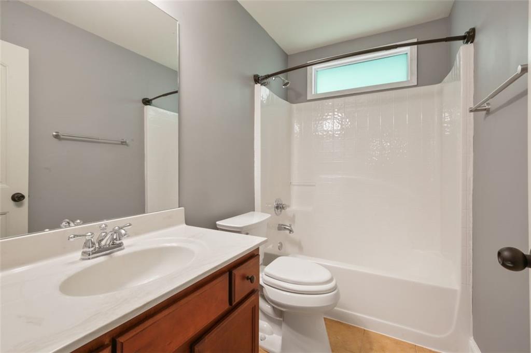
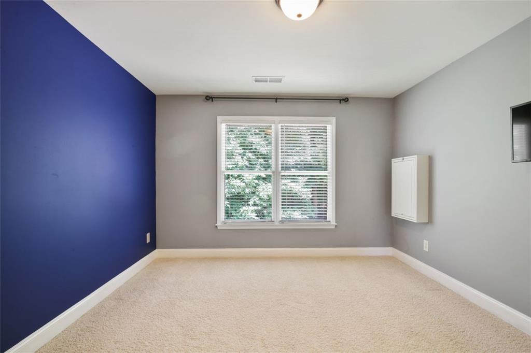
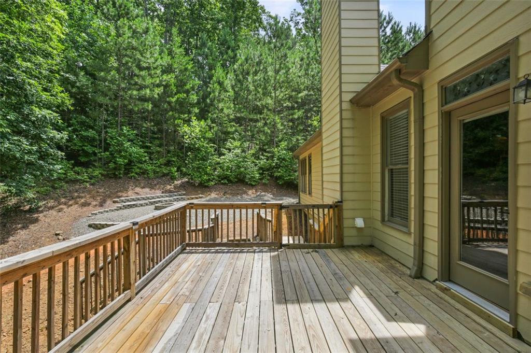
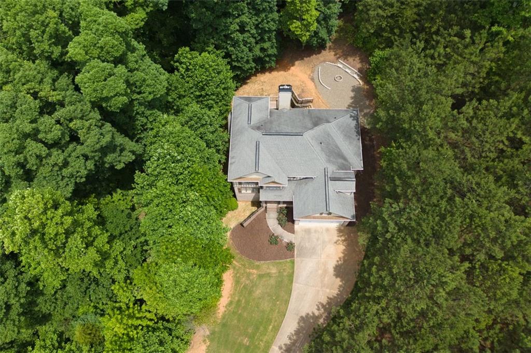
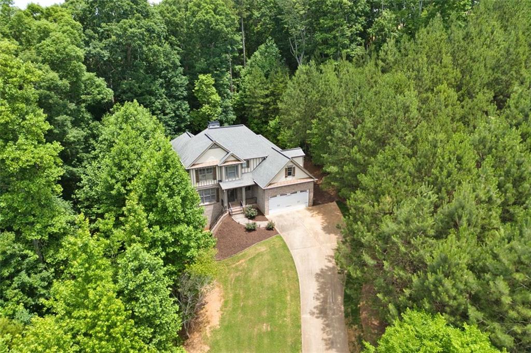
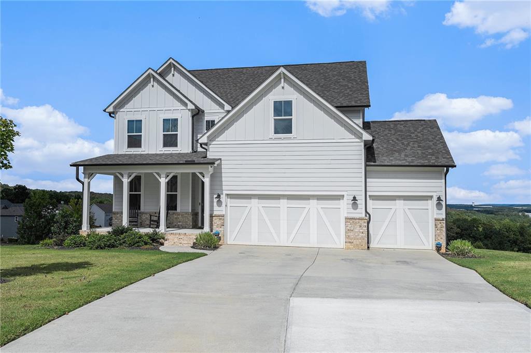
 MLS# 406571522
MLS# 406571522 