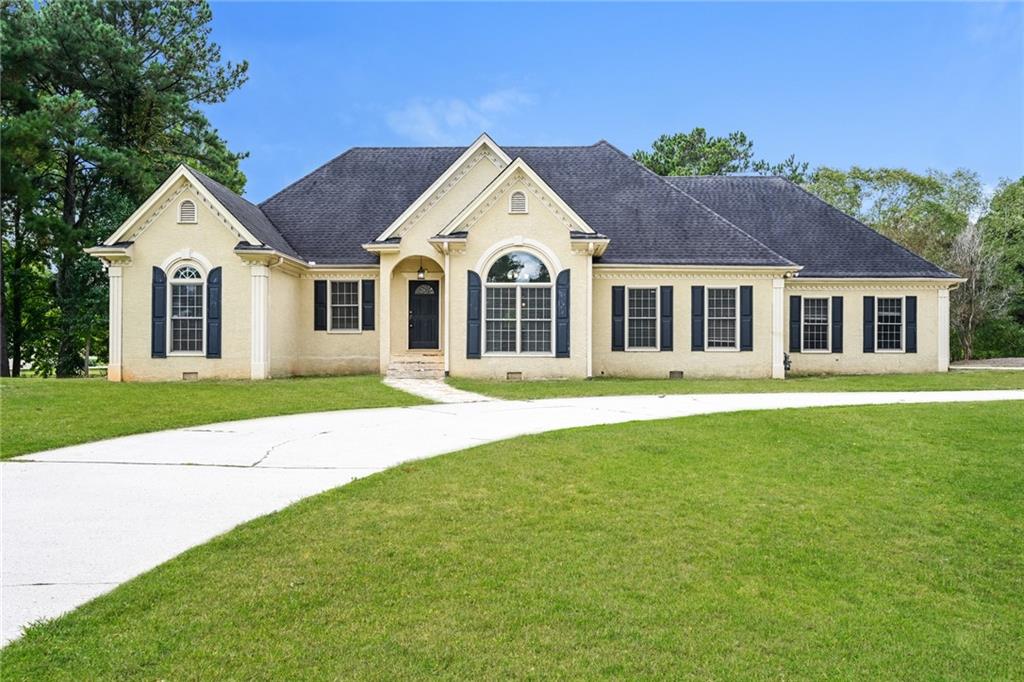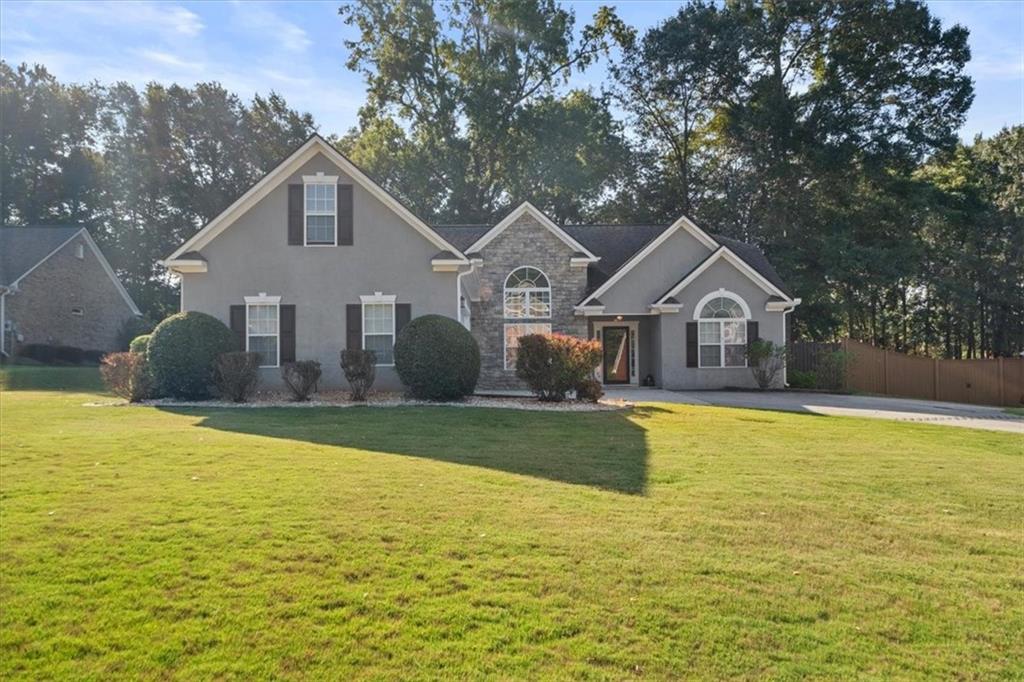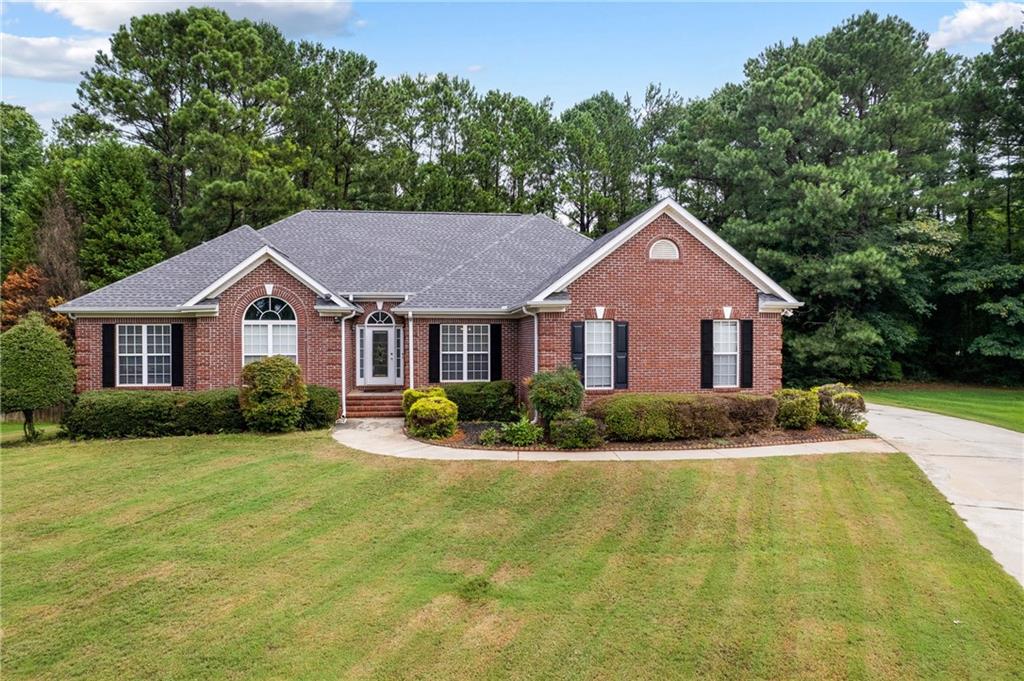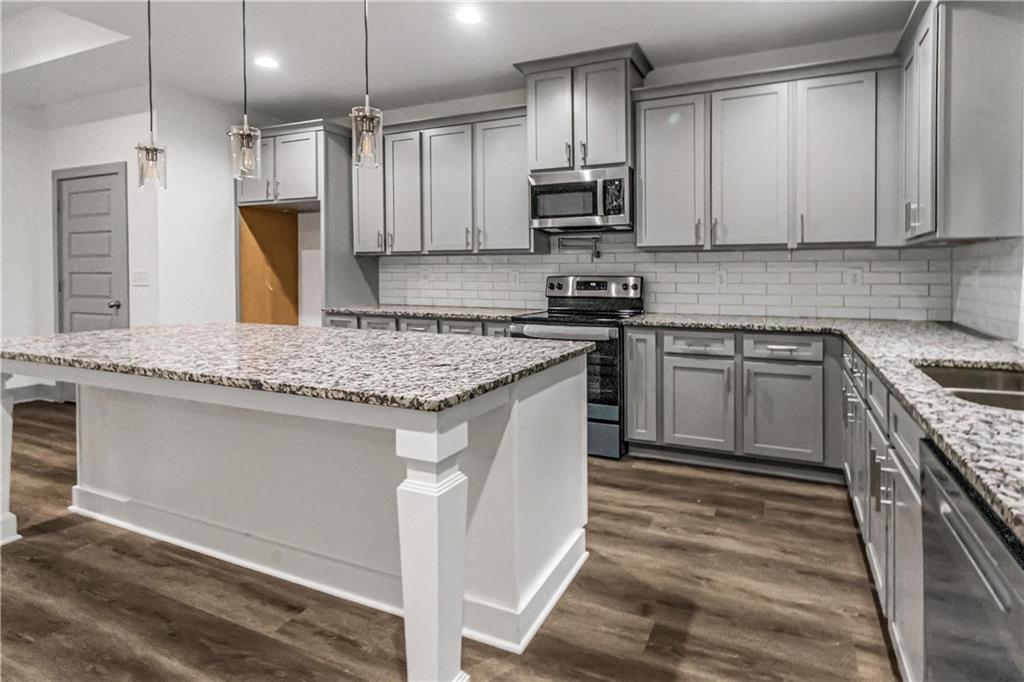Viewing Listing MLS# 387052370
Conyers, GA 30012
- 3Beds
- 2Full Baths
- N/AHalf Baths
- N/A SqFt
- 2019Year Built
- 0.20Acres
- MLS# 387052370
- Residential
- Single Family Residence
- Pending
- Approx Time on Market5 months, 10 days
- AreaN/A
- CountyRockdale - GA
- Subdivision Creekside
Overview
Come see this gorgeous ranch-style 3-bedroom, 2-bath home in the sought-after gated community of Creekside at Olde Town Conyers. Built-in 2019, this residence boasts numerous upgrades, blending modern luxury with timeless charm. The seller customized this home during construction including enclosing the patio into a heated and cooled sunroom, adding 170 sq ft to the living space. Other enhancements include enlarging the garage, laundry room, family room, and dining room, creating an ideal layout for gatherings. Upgrades include hardwood floors throughout, plantation shutters, updated lighting, custom tile on the outdoor patio, and extra shelving in the pantry and closets. The open-concept design features a dream kitchen with granite countertops, a large island, a gas oven and stove, and upgraded Frigidaire Pro appliances. Top-of-the-line mechanicals include 8 Swann cameras, 4 Ring cameras, a Ring doorbell, security glass doors, home wiring for a generator, and PestBan throughout. The fenced-in backyard adds privacy, making this home perfect for luxury private living and ready for its new owners. Home is walking distance from gate.
Association Fees / Info
Hoa Fees: 275
Hoa: No
Community Features: Homeowners Assoc, Pool
Hoa Fees Frequency: Monthly
Association Fee Includes: Maintenance Structure, Maintenance Grounds, Swim
Bathroom Info
Main Bathroom Level: 2
Total Baths: 2.00
Fullbaths: 2
Room Bedroom Features: Master on Main
Bedroom Info
Beds: 3
Building Info
Habitable Residence: No
Business Info
Equipment: None
Exterior Features
Fence: Back Yard
Patio and Porch: Front Porch, Patio
Exterior Features: Private Yard
Road Surface Type: Asphalt, Paved
Pool Private: No
County: Rockdale - GA
Acres: 0.20
Pool Desc: None
Fees / Restrictions
Financial
Original Price: $420,000
Owner Financing: No
Garage / Parking
Parking Features: Garage, Garage Door Opener, Garage Faces Front, Kitchen Level
Green / Env Info
Green Energy Generation: None
Handicap
Accessibility Features: None
Interior Features
Security Ftr: None
Fireplace Features: Family Room
Levels: One
Appliances: Dishwasher, Gas Cooktop, Gas Oven, Gas Range, Gas Water Heater, Microwave, Refrigerator
Laundry Features: Main Level
Interior Features: Coffered Ceiling(s), Double Vanity, Entrance Foyer, Tray Ceiling(s), Walk-In Closet(s)
Flooring: Ceramic Tile, Vinyl
Spa Features: None
Lot Info
Lot Size Source: Owner
Lot Features: Back Yard, Front Yard, Landscaped
Lot Size: 80x100x80x100
Misc
Property Attached: No
Home Warranty: No
Open House
Other
Other Structures: None
Property Info
Construction Materials: HardiPlank Type
Year Built: 2,019
Property Condition: Resale
Roof: Shingle
Property Type: Residential Detached
Style: Traditional
Rental Info
Land Lease: No
Room Info
Kitchen Features: Cabinets Stain, Kitchen Island, Pantry Walk-In
Room Master Bathroom Features: Double Vanity,Shower Only
Room Dining Room Features: Separate Dining Room
Special Features
Green Features: None
Special Listing Conditions: None
Special Circumstances: None
Sqft Info
Building Area Total: 2228
Building Area Source: Owner
Tax Info
Tax Amount Annual: 3633
Tax Year: 2,024
Tax Parcel Letter: 068-0-01-0134
Unit Info
Utilities / Hvac
Cool System: Ceiling Fan(s)
Electric: 220 Volts
Heating: Natural Gas
Utilities: Cable Available, Electricity Available, Natural Gas Available, Water Available
Sewer: Public Sewer
Waterfront / Water
Water Body Name: None
Water Source: Public
Waterfront Features: None
Directions
USE GPS.Listing Provided courtesy of Mark Spain Real Estate
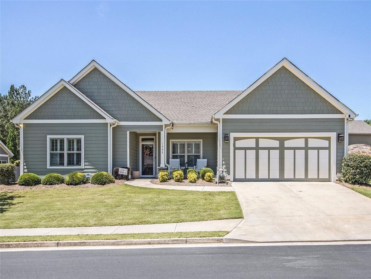
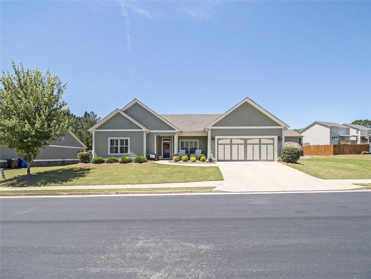
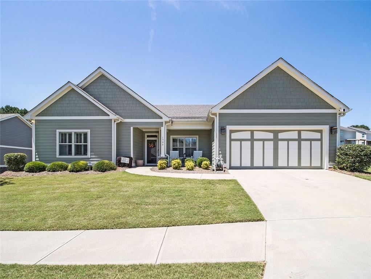
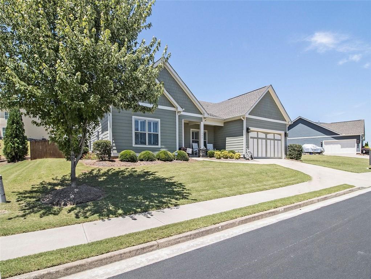
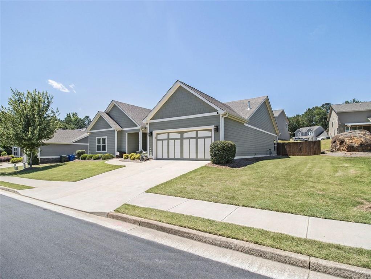
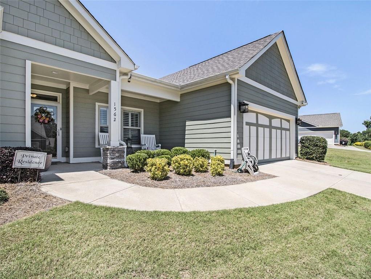
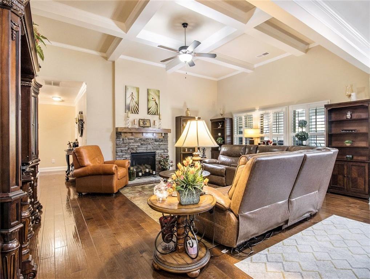
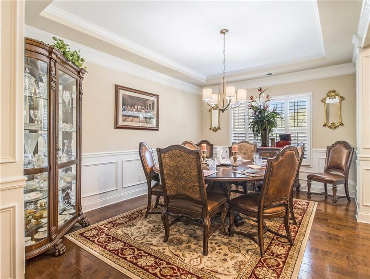
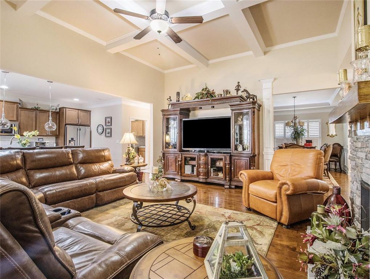
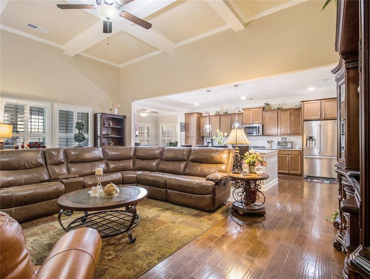
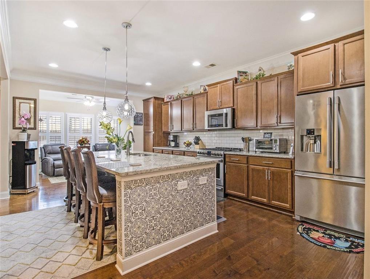
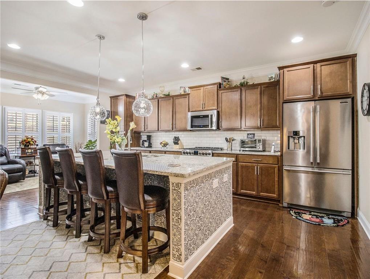
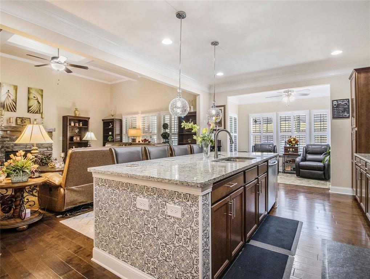
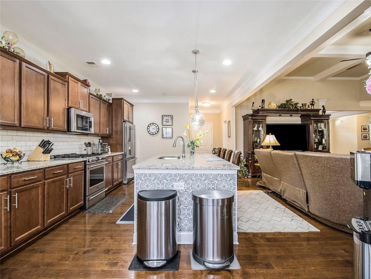
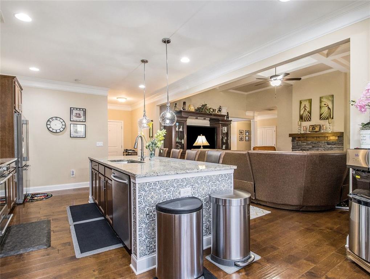
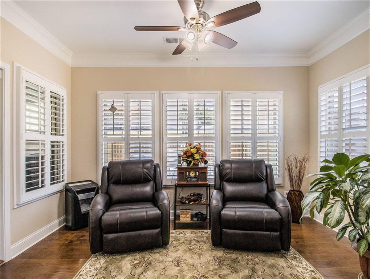
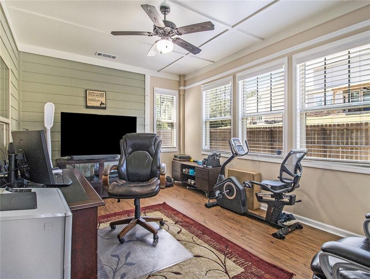
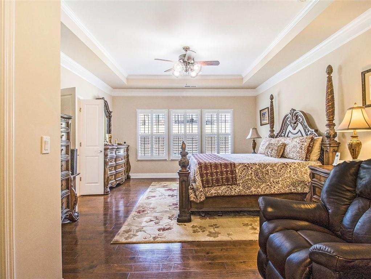
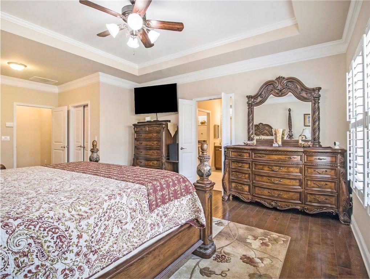
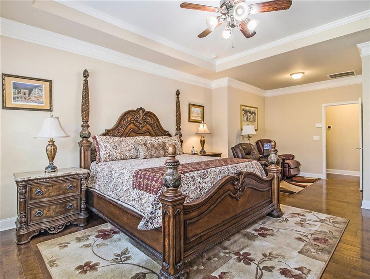
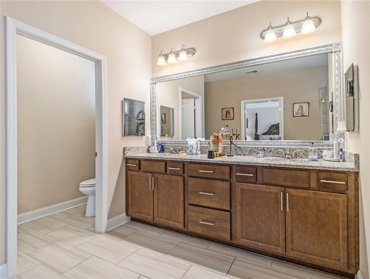
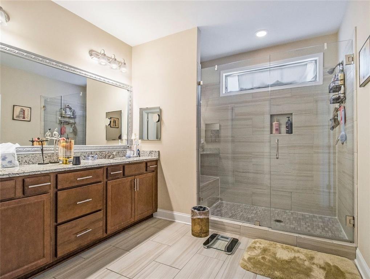
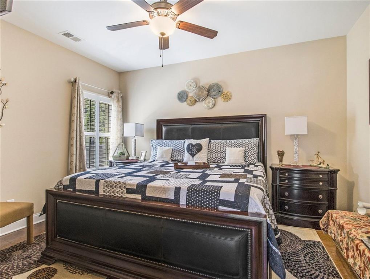
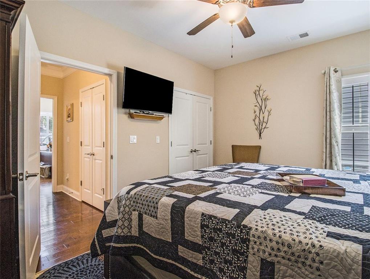
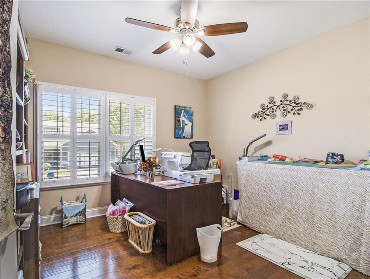
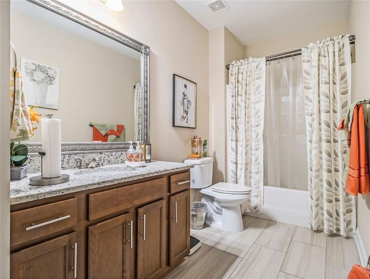
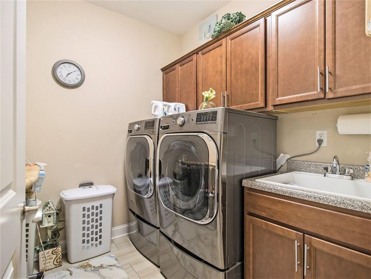
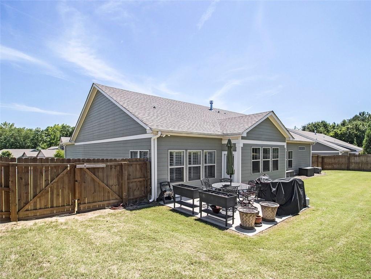
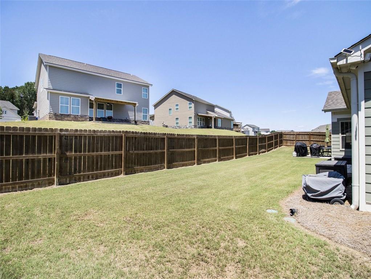
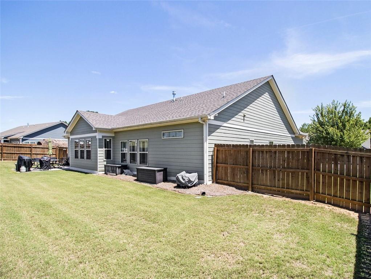
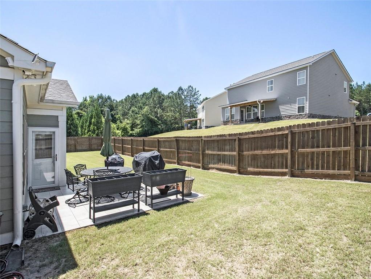
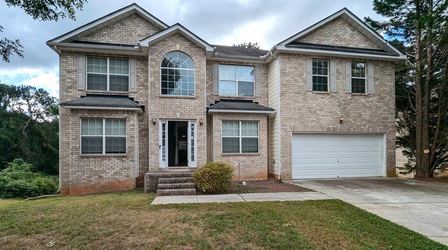
 MLS# 407857439
MLS# 407857439 