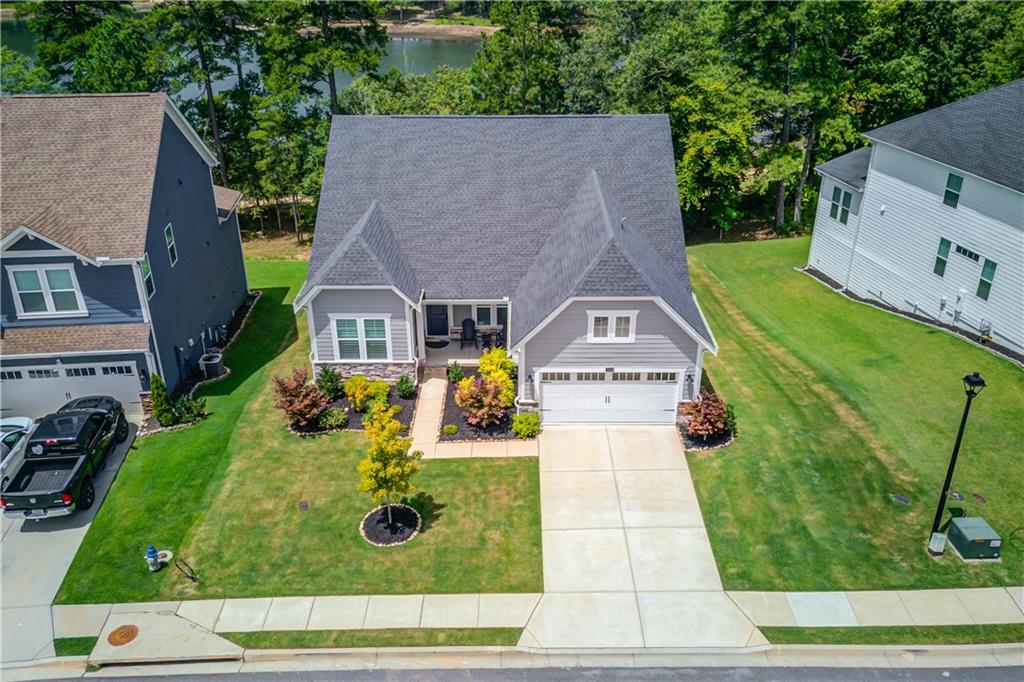Viewing Listing MLS# 387051825
Hoschton, GA 30548
- 5Beds
- 4Full Baths
- N/AHalf Baths
- N/A SqFt
- 2022Year Built
- 0.22Acres
- MLS# 387051825
- Residential
- Single Family Residence
- Active
- Approx Time on Market5 months, 10 days
- AreaN/A
- CountyJackson - GA
- Subdivision Twin Lakes
Overview
LAKEFRONT LOT! Master on the Main. Gorgeous and immaculately kept 5/4 ranch on a full, finished basement. Why wait for new construction and pay $200K more for the privilege, when you can have this nearly new gem. Introducing Serenity at Twin Lakes: Your Sanctuary of Sophistication and Comfort Welcome to 504 Michigan Circle, a jewel nestled within the serene Twin Lakes community, embodying the essence of modern sophistication in perfect harmony with the peaceful embrace of nature. This exquisite ranch-style residence offers a lifestyle of luxury and convenience, surrounded by an array of top-tier amenities that cater to every whim. Key Features: Elegant Ranch Design: Experience the ease of single-story living with the added luxury of a finished loft, boasting an extra bedroom, complete bathroom, and expansive living area. Master Suite Haven: Retreat to a master bedroom that doubles as a sanctuary, featuring a superior deluxe bathtub, tiled shower, and sleek frameless glass for a daily spa-like indulgence. Enjoy the pinnacle of convenience with a dedicated laundry room, complete with direct access to the master closet, streamlining your daily routine and elevating your living experience. Gourmet Kitchen Showcase: Revel in a chefs dream kitchen, adorned with premium cabinets featuring pull-out drawers, ambient under-cabinet lighting, elegant quartz countertops, high-end stainless-steel appliances, and a grand kitchen island with a farmhouse sink and chic vent hood, all complemented by a roomy pantry. Leisure and Entertainment Haven: A covered patio presents tranquil lake views, creating the perfect backdrop for unforgettable social events or peaceful solitude. Recreational Oasis: Delight in fishing, kayaking, and a plethora of activities on the communitys private lake. Explore picturesque walking trails, maintain your fitness regimen in the fitness center, or relax with yard games like cornhole, table tennis, and chess in the shaded comfort of the poolside cabana. With a dog park, playground, community green space, and resort-like pools, the possibilities for fun are limitless. Additional Luxuries: Flexible Living Areas: Crafted for both lavish hosting and cozy gatherings, the dining room, morning room, and family room offer versatile spaces for any occasion. Private Outdoor Retreat: Plantation shutters grace every window, framing breathtaking views and ensuring seclusion, while ceiling fans enhance comfort in every bedroom, the covered patio, family room, and loft. Garage Perks: A two-car garage equipped with a 240-volt EV charging outlet and the option to expand to a three-car garage. Effortless Flooring: Low-maintenance flooring graces the main level, complemented by plush carpeting with upgraded padding in the bedrooms. Basement Wonderland: A finished basement set up for game room, home theater, additional bedroom, full bathroom, and ample storage spaces. State-of-the-Art Connectivity: The home is wired with CAT 6 cables and Wi-Fi extenders, ensuring uninterrupted high-speed internet access.
Association Fees / Info
Hoa: Yes
Hoa Fees Frequency: Annually
Hoa Fees: 840
Community Features: Clubhouse, Community Dock, Dog Park, Fishing, Fitness Center, Homeowners Assoc, Lake, Near Trails/Greenway, Park, Playground, Pool, Sidewalks
Bathroom Info
Main Bathroom Level: 2
Total Baths: 4.00
Fullbaths: 4
Room Bedroom Features: In-Law Floorplan, Master on Main, Split Bedroom Plan
Bedroom Info
Beds: 5
Building Info
Habitable Residence: Yes
Business Info
Equipment: Dehumidifier
Exterior Features
Fence: None
Patio and Porch: Covered, Deck, Front Porch, Patio, Rear Porch
Exterior Features: Garden, Private Entrance, Private Yard, Rain Gutters
Road Surface Type: Asphalt
Pool Private: No
County: Jackson - GA
Acres: 0.22
Pool Desc: None
Fees / Restrictions
Financial
Original Price: $875,000
Owner Financing: Yes
Garage / Parking
Parking Features: Attached, Driveway, Garage, Garage Door Opener, Garage Faces Front, Kitchen Level, Level Driveway
Green / Env Info
Green Energy Generation: None
Handicap
Accessibility Features: None
Interior Features
Security Ftr: Carbon Monoxide Detector(s), Security Lights, Smoke Detector(s)
Fireplace Features: Factory Built, Family Room, Gas Log, Gas Starter, Glass Doors, Insert
Levels: Three Or More
Appliances: Dishwasher, Disposal, Gas Cooktop, Gas Water Heater, Microwave, Range Hood, Self Cleaning Oven
Laundry Features: In Hall, Laundry Room, Main Level, Mud Room
Interior Features: Disappearing Attic Stairs, Entrance Foyer, High Ceilings 9 ft Main, High Speed Internet, Low Flow Plumbing Fixtures, Tray Ceiling(s), Walk-In Closet(s)
Flooring: Carpet, Ceramic Tile, Laminate
Spa Features: Community
Lot Info
Lot Size Source: Public Records
Lot Features: Back Yard, Front Yard, Lake On Lot, Landscaped, Level, Wooded
Lot Size: 75x130
Misc
Property Attached: No
Home Warranty: Yes
Open House
Other
Other Structures: None
Property Info
Construction Materials: Brick Front, Cement Siding, Stone
Year Built: 2,022
Property Condition: Resale
Roof: Composition
Property Type: Residential Detached
Style: Craftsman, Farmhouse, Ranch
Rental Info
Land Lease: Yes
Room Info
Kitchen Features: Breakfast Bar, Breakfast Room, Cabinets Other, Kitchen Island, Pantry, Stone Counters, View to Family Room
Room Master Bathroom Features: Double Vanity,Separate Tub/Shower,Soaking Tub
Room Dining Room Features: Separate Dining Room
Special Features
Green Features: Insulation, Windows
Special Listing Conditions: None
Special Circumstances: None
Sqft Info
Building Area Total: 5066
Building Area Source: Builder
Tax Info
Tax Amount Annual: 7921
Tax Year: 2,023
Tax Parcel Letter: 121B-2469
Unit Info
Utilities / Hvac
Cool System: Ceiling Fan(s), Central Air, Zoned
Electric: 110 Volts, 220 Volts in Garage, 220 Volts in Laundry
Heating: Central, Forced Air, Heat Pump, Natural Gas
Utilities: Cable Available, Electricity Available, Natural Gas Available, Phone Available, Sewer Available, Underground Utilities, Water Available
Sewer: Public Sewer
Waterfront / Water
Water Body Name: None
Water Source: Public
Waterfront Features: Lake Front
Directions
85N to exit 129. Turn R onto HWY 53, travel 2.2 miles onto Twin Lakes Blvd, L onto Burton Dr, R onto Michigan Cir.Listing Provided courtesy of Berkshire Hathaway Homeservices Georgia Properties
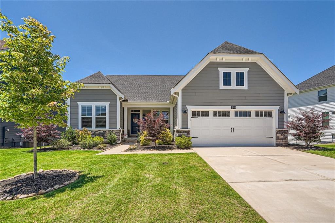
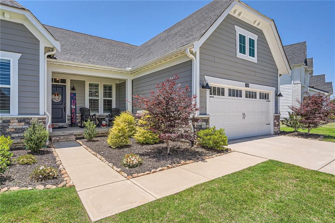
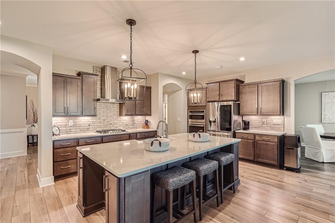
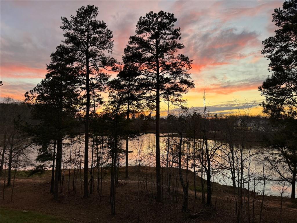
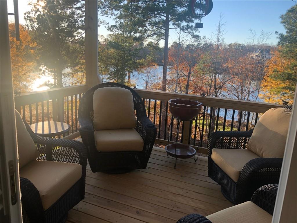
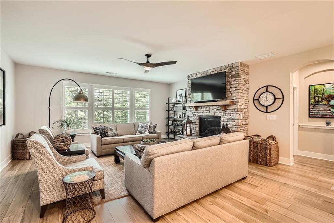
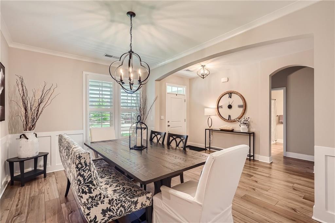
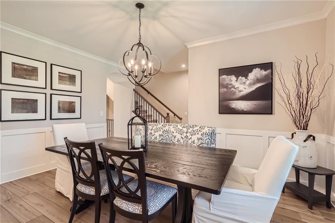
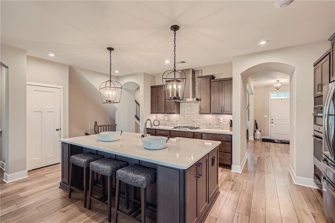
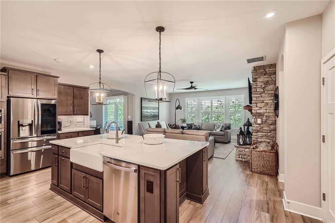
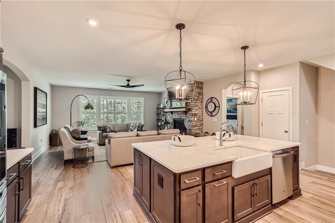
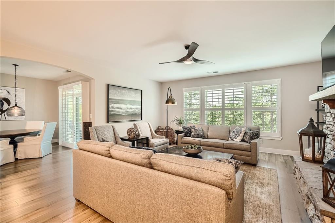
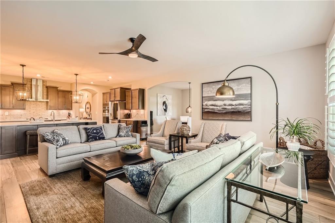
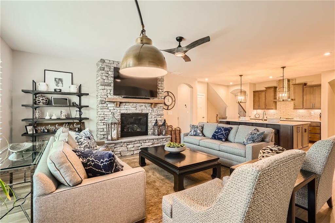
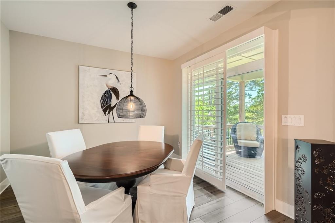
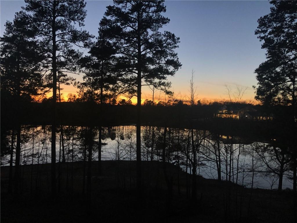
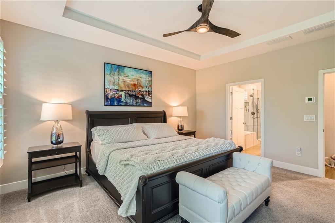
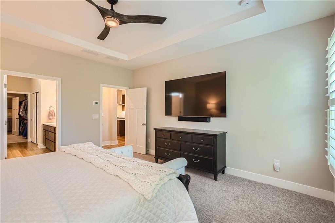
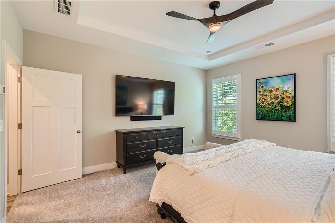
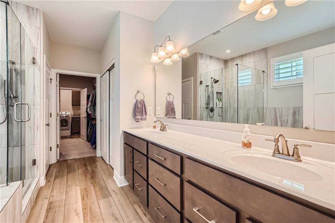
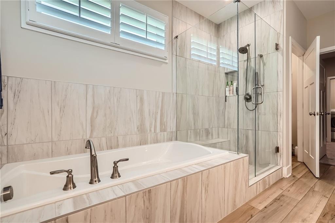
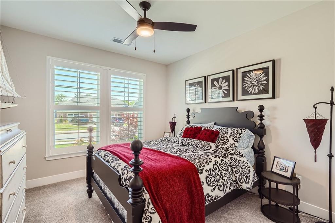
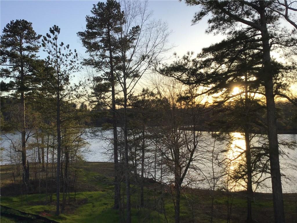
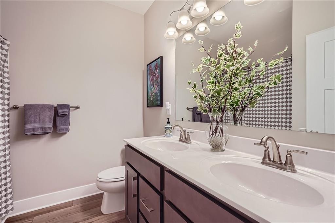
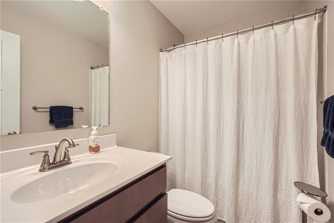
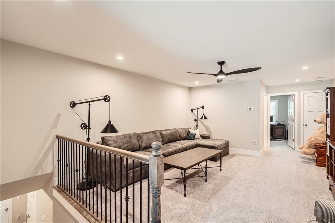
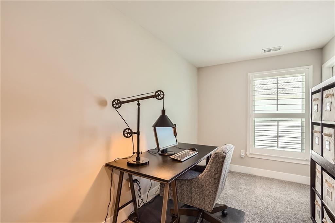
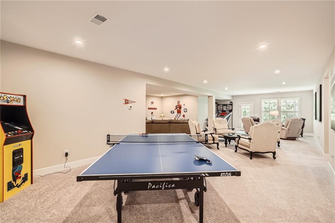
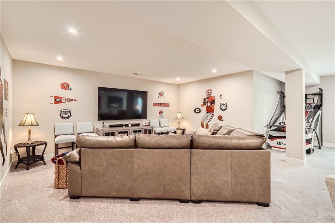
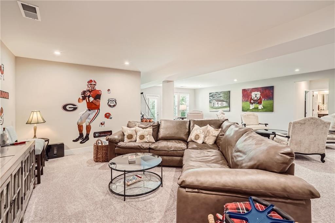
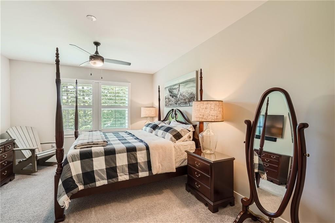
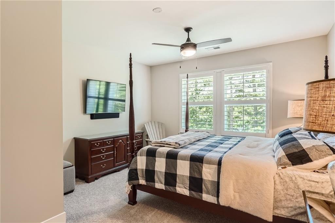
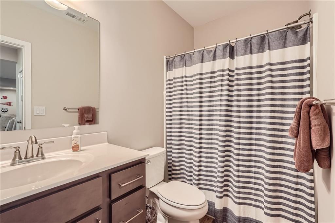
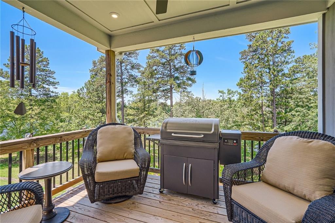
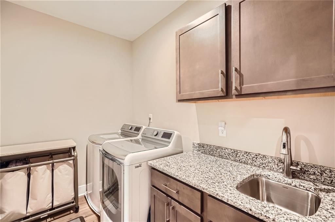
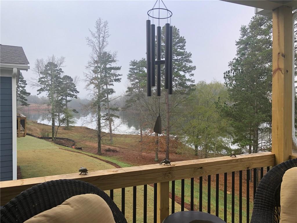
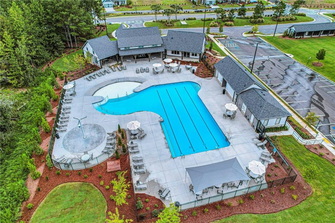
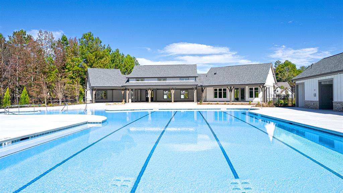
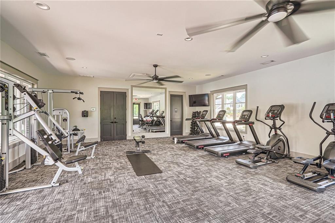
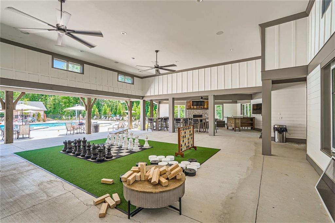
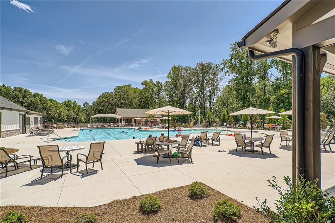
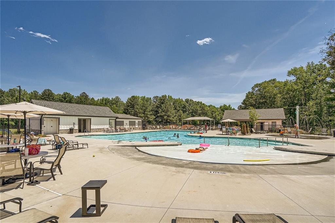
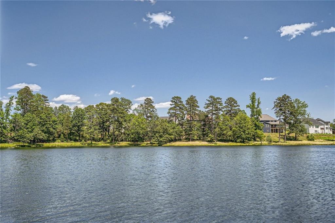
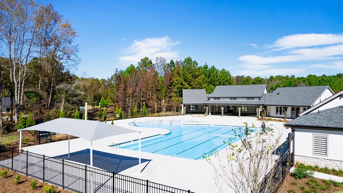
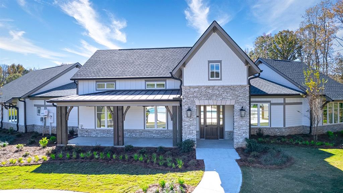
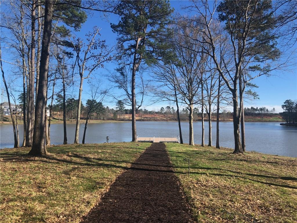
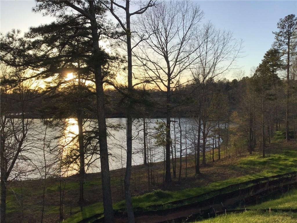
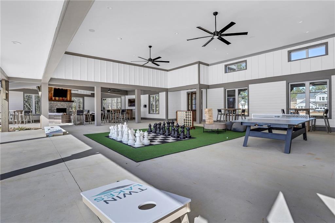
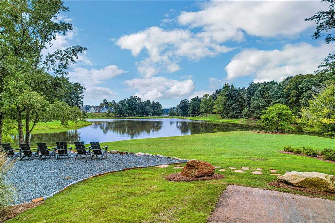
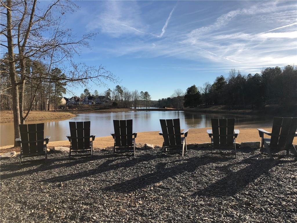
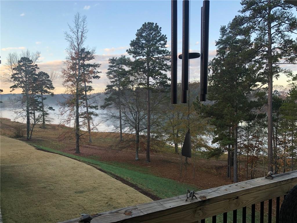
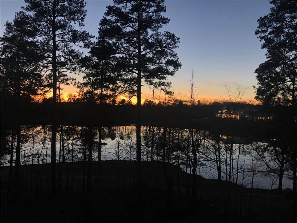
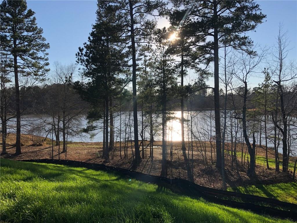
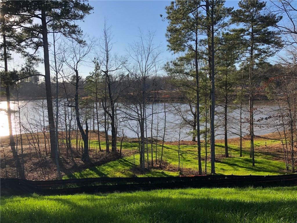
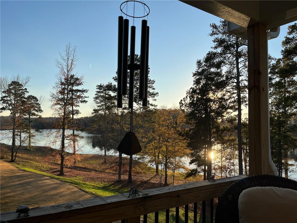
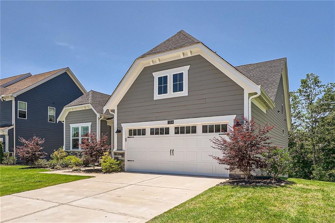
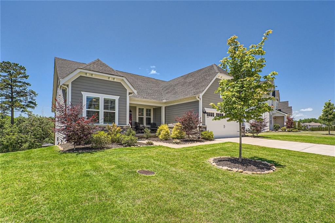
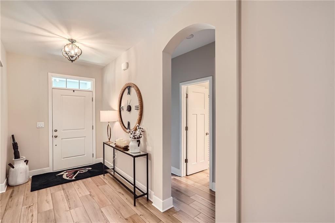
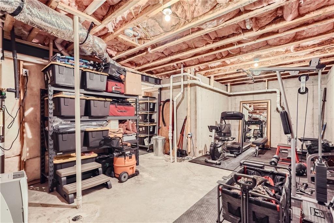
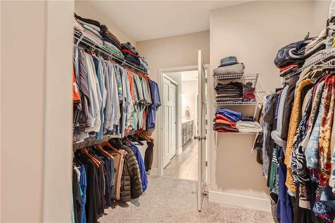
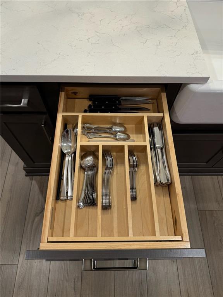
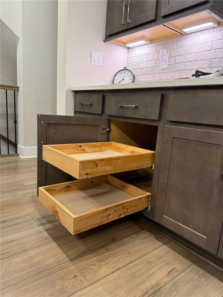
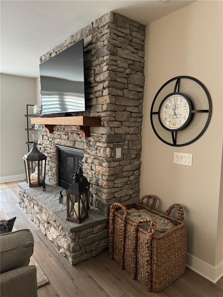
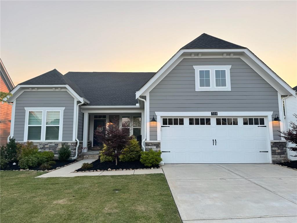
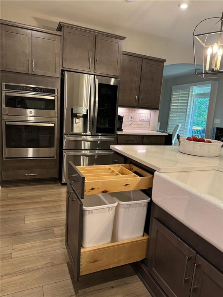
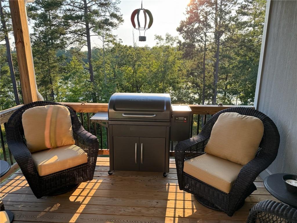
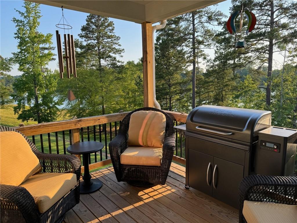
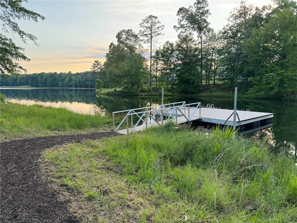
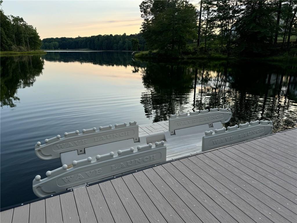
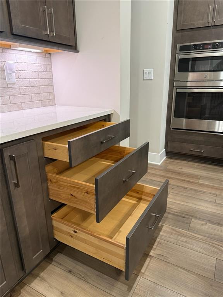
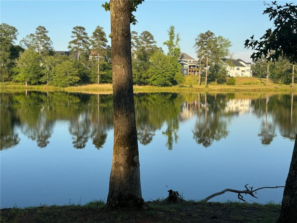
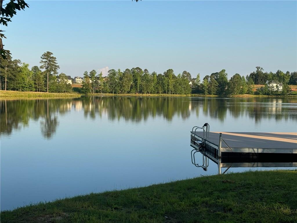
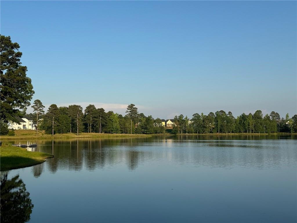
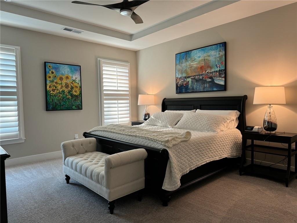
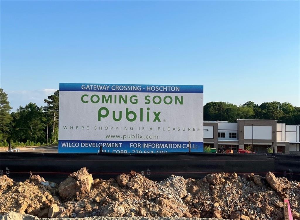
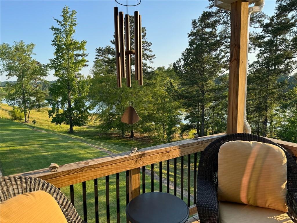
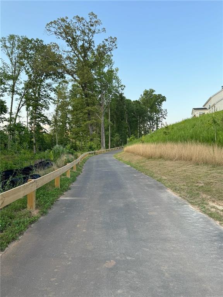
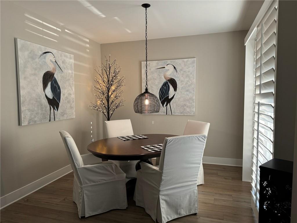
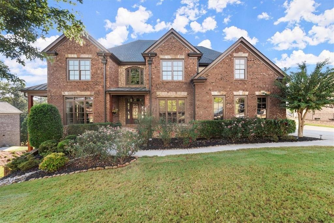
 MLS# 405971949
MLS# 405971949 