Viewing Listing MLS# 387041622
Smyrna, GA 30080
- 4Beds
- 3Full Baths
- 1Half Baths
- N/A SqFt
- 2012Year Built
- 0.14Acres
- MLS# 387041622
- Residential
- Single Family Residence
- Active Under Contract
- Approx Time on Market3 months, 29 days
- AreaN/A
- CountyCobb - GA
- Subdivision Williams Park
Overview
Experience the Experience the epitome of vibrant living in the heart of Smyrna, where a rich lifestyle awaits you just outside your doorstep. Imagine walking to lively Smyrna Market Village for your morning coffee, enjoying the lush green spaces of Village Green, or exploring Belmonts delightful shops and eateries. With exciting developments like a micro-food hall, StillFire Brewery, and a dog park bar coming soon to the neighborhood, theres always something new and exciting happening nearby. Whether youre catching a game at the Braves Stadium, enjoying the lively atmosphere at The Battery, or spending a relaxing day in one of the multiple parks and playgrounds nearby, this location offers endless opportunities. Commuting is a breeze with convenient access to highways 75, 285 and the airport, making it easy to balance work and play. Nestled in this dynamic community, this inviting 4-bedroom, 3.5-bath residence spans 2,865 sq ft and blends comfort with elegance. Step onto the charming front porch and enter a spacious foyer that leads to distinct living, dining, and great rooms adorned with elegant crown molding and a coffered ceiling. A cozy brick fireplace adds warmth to the ambiance, perfect for gatherings. The open kitchen, a chefs delight, features granite counters, stainless steel appliances, an island, and pantry. Retreat to the luxurious master suite with a serene sitting room, walk-in closet, and private balcony ideal for unwinding. The upstairs hall bath, master suite, and guest room en suite bath all showcase stylish quartz countertops. Freshly painted and featuring new hardwood floors throughout, this home is move-in ready. Additional conveniences include a rear-entry garage and an HOA that takes care of yard maintenance, ensuring hassle-free living. Embrace a lifestyle of luxury, convenience, and vibrant community livingschedule your showing today and make this dream home yours! of vibrant living in the heart of Smyrna, where a rich lifestyle awaits you just outside your doorstep. Imagine walking to lively Smyrna Market Village for your morning coffee, enjoying the lush green spaces of Village Green, or exploring Belmonts delightful shops and eateries. With exciting developments like a micro-food hall, StillFire Brewery, and a dog park bar coming soon to the neighborhood, theres always something new and exciting happening nearby. Whether youre catching a game at the Braves Stadium, enjoying the lively atmosphere at The Battery, or spending a relaxing day in one of the multiple parks and playgrounds nearby, this location offers endless opportunities. Commuting is a breeze with convenient access to highways 75, 285 and the airport, making it easy to balance work and play. Nestled in this dynamic community, this inviting 4-bedroom, 3.5-bath residence spans 2,865 sq ft and blends comfort with elegance. Step onto the charming front porch and enter a spacious foyer that leads to distinct living, dining, and great rooms adorned with elegant crown molding and a coffered ceiling. A cozy brick fireplace adds warmth to the ambiance, perfect for gatherings. The open kitchen, a chefs delight, features granite counters, stainless steel appliances, an island, and pantry. Retreat to the luxurious master suite with a serene sitting room, walk-in closet, and private balcony ideal for unwinding. The upstairs hall bath, master suite, and guest room en suite bath all showcase stylish quartz countertops. Freshly painted and featuring new hardwood floors throughout, this home is move-in ready. Additional conveniences include a rear-entry garage and an HOA that takes care of yard maintenance, ensuring hassle-free living. Embrace a lifestyle of luxury, convenience, and vibrant community livingschedule your showing today and make this dream home yours!
Association Fees / Info
Hoa: Yes
Hoa Fees Frequency: Annually
Hoa Fees: 1500
Community Features: Homeowners Assoc, Park, Sidewalks, Street Lights
Association Fee Includes: Maintenance Grounds
Bathroom Info
Halfbaths: 1
Total Baths: 4.00
Fullbaths: 3
Room Bedroom Features: Oversized Master, Sitting Room
Bedroom Info
Beds: 4
Building Info
Habitable Residence: No
Business Info
Equipment: None
Exterior Features
Fence: Back Yard, Fenced, Wood
Patio and Porch: Covered, Front Porch, Patio
Exterior Features: Balcony, Private Yard, Other
Road Surface Type: Paved
Pool Private: No
County: Cobb - GA
Acres: 0.14
Pool Desc: None
Fees / Restrictions
Financial
Original Price: $699,000
Owner Financing: No
Garage / Parking
Parking Features: Attached, Driveway, Garage, Garage Door Opener, Garage Faces Rear
Green / Env Info
Green Energy Generation: None
Handicap
Accessibility Features: None
Interior Features
Security Ftr: Fire Alarm, Smoke Detector(s)
Fireplace Features: Family Room, Gas Starter
Levels: Two
Appliances: Dishwasher, Disposal, Gas Range, Gas Water Heater, Microwave, Self Cleaning Oven, Tankless Water Heater
Laundry Features: Laundry Room, Upper Level
Interior Features: Coffered Ceiling(s), Crown Molding, Disappearing Attic Stairs, Double Vanity, Entrance Foyer, High Ceilings 10 ft Main, High Speed Internet, Recessed Lighting, Tray Ceiling(s), Walk-In Closet(s)
Flooring: Hardwood
Spa Features: None
Lot Info
Lot Size Source: Public Records
Lot Features: Back Yard, Landscaped, Level
Lot Size: x
Misc
Property Attached: No
Home Warranty: No
Open House
Other
Other Structures: None
Property Info
Construction Materials: Brick Front, Cement Siding
Year Built: 2,012
Property Condition: Resale
Roof: Composition
Property Type: Residential Detached
Style: Traditional
Rental Info
Land Lease: No
Room Info
Kitchen Features: Breakfast Room, Cabinets Stain, Eat-in Kitchen, Kitchen Island, Pantry, Solid Surface Counters, Stone Counters, View to Family Room
Room Master Bathroom Features: Double Vanity,Separate Tub/Shower
Room Dining Room Features: Separate Dining Room
Special Features
Green Features: HVAC, Windows
Special Listing Conditions: None
Special Circumstances: None
Sqft Info
Building Area Total: 2865
Building Area Source: Appraiser
Tax Info
Tax Amount Annual: 4509
Tax Year: 2,023
Tax Parcel Letter: 17-0594-0-149-0
Unit Info
Utilities / Hvac
Cool System: Ceiling Fan(s), Central Air, Zoned
Electric: Other
Heating: Forced Air, Natural Gas, Zoned
Utilities: Cable Available, Electricity Available, Natural Gas Available, Phone Available, Sewer Available, Water Available
Sewer: Public Sewer
Waterfront / Water
Water Body Name: None
Water Source: Public
Waterfront Features: None
Directions
I-285, North away from Galleria, Cobb Parkway, left@ Spring Rd. Right @ Spring St. left @ Anderson Cir, Right on Bernard Way, Right @Bernard Ln or Elizabeth St. Street parking is available on Bernard Way or Elizabeth St.Listing Provided courtesy of Keller Williams Realty West Atlanta
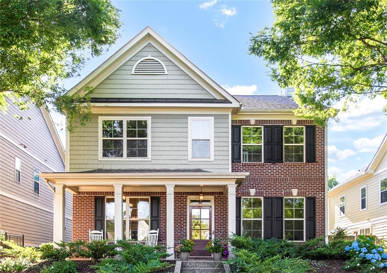
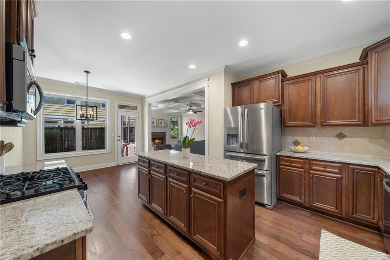
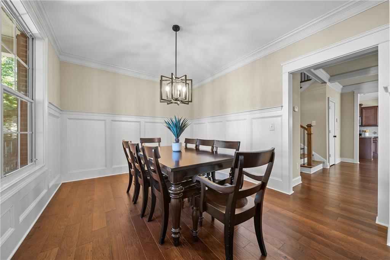
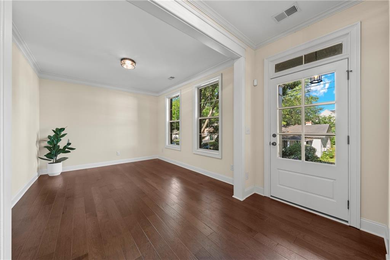
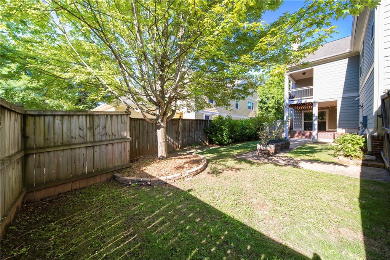
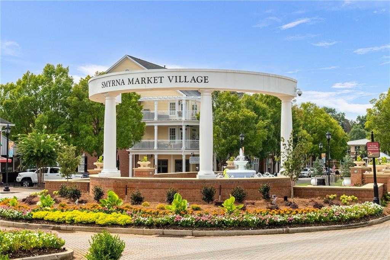
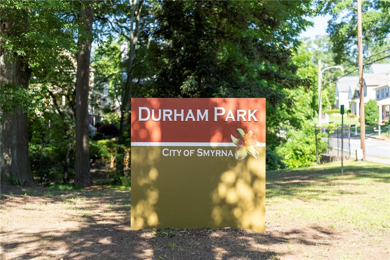
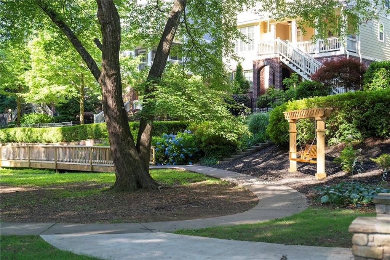
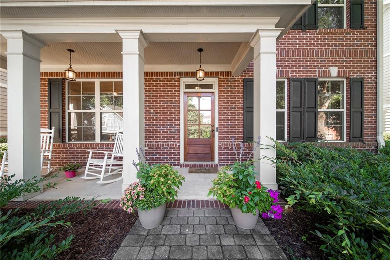
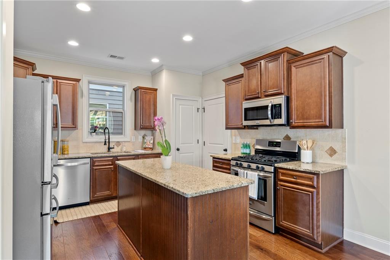
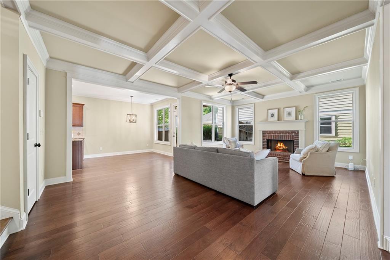
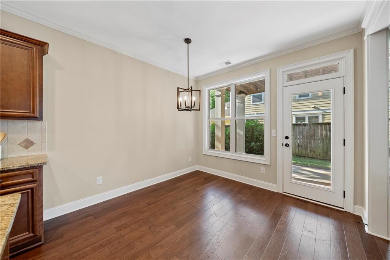
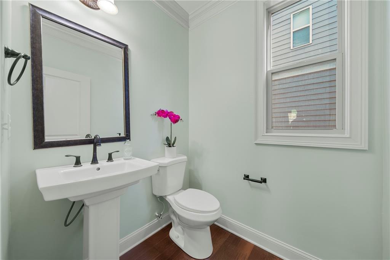
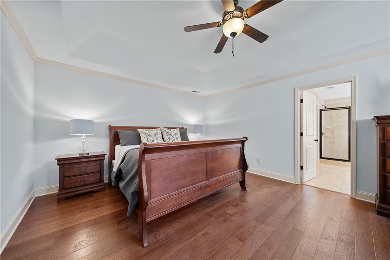
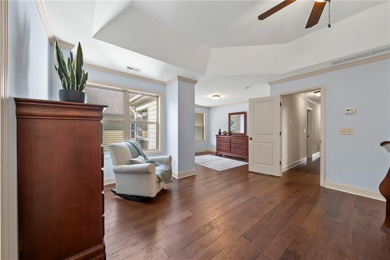
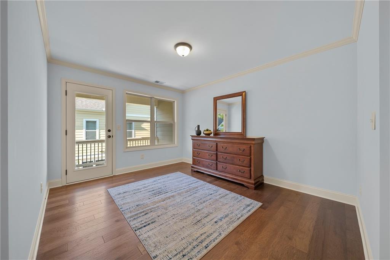
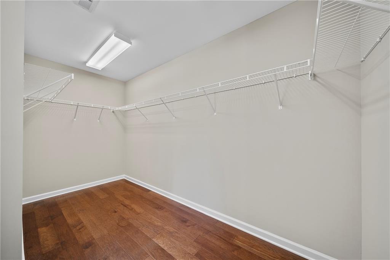
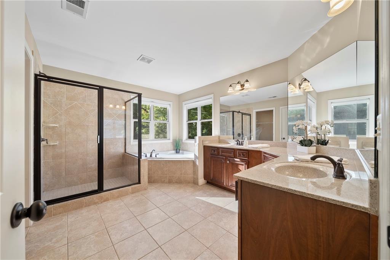
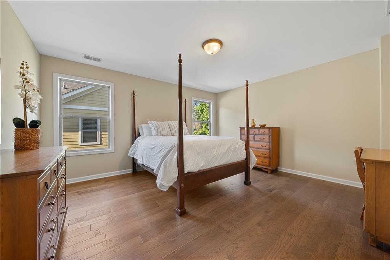
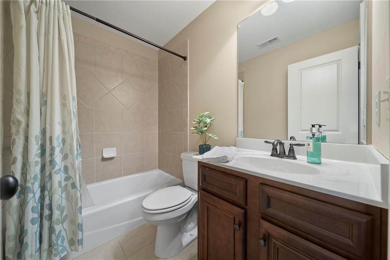
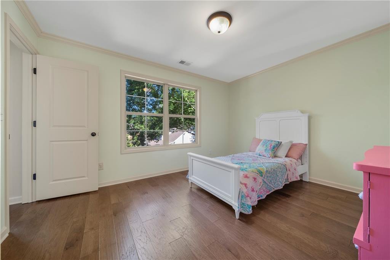
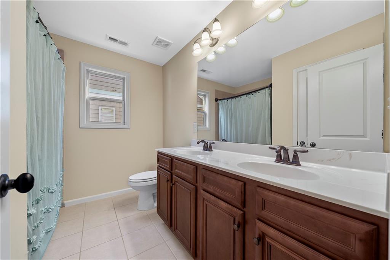
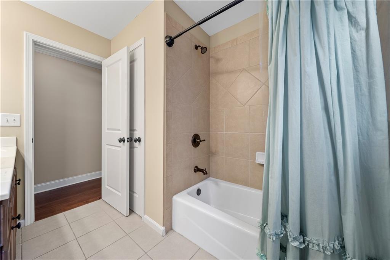
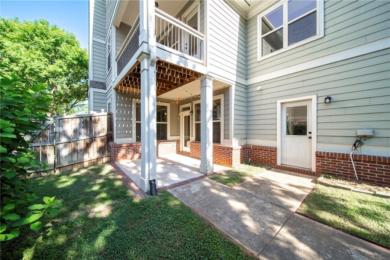
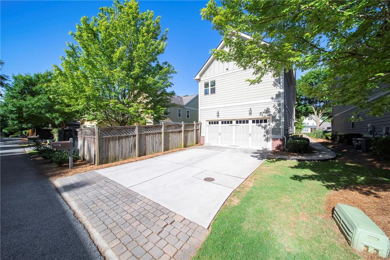
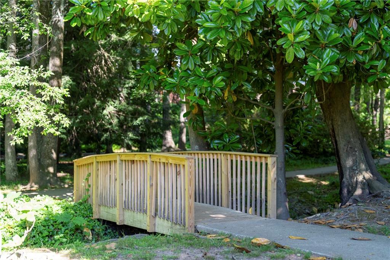
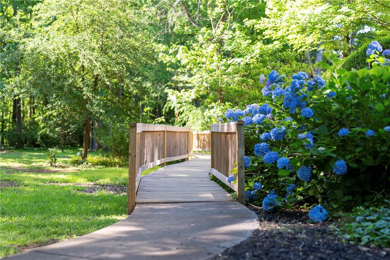
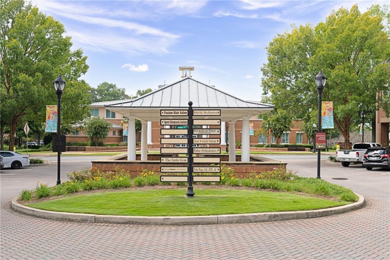
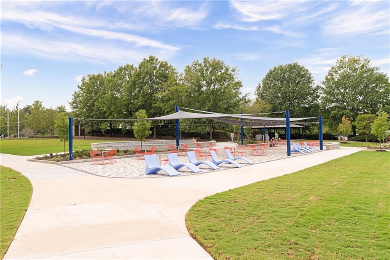
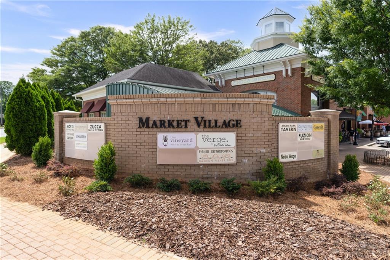
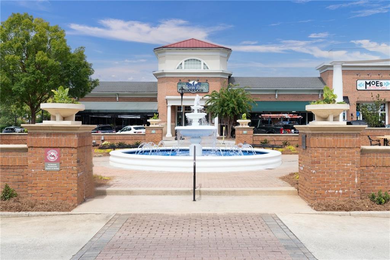
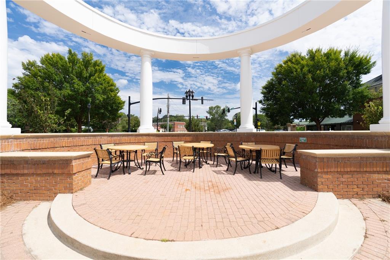
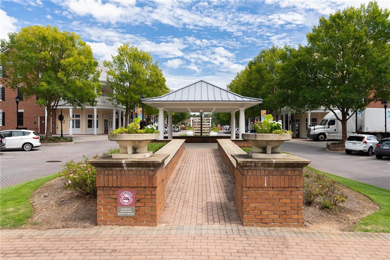
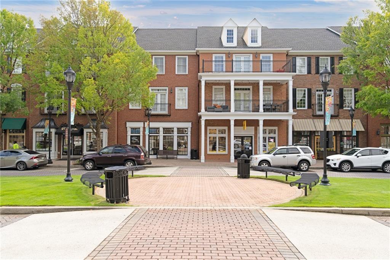
 Listings identified with the FMLS IDX logo come from
FMLS and are held by brokerage firms other than the owner of this website. The
listing brokerage is identified in any listing details. Information is deemed reliable
but is not guaranteed. If you believe any FMLS listing contains material that
infringes your copyrighted work please
Listings identified with the FMLS IDX logo come from
FMLS and are held by brokerage firms other than the owner of this website. The
listing brokerage is identified in any listing details. Information is deemed reliable
but is not guaranteed. If you believe any FMLS listing contains material that
infringes your copyrighted work please