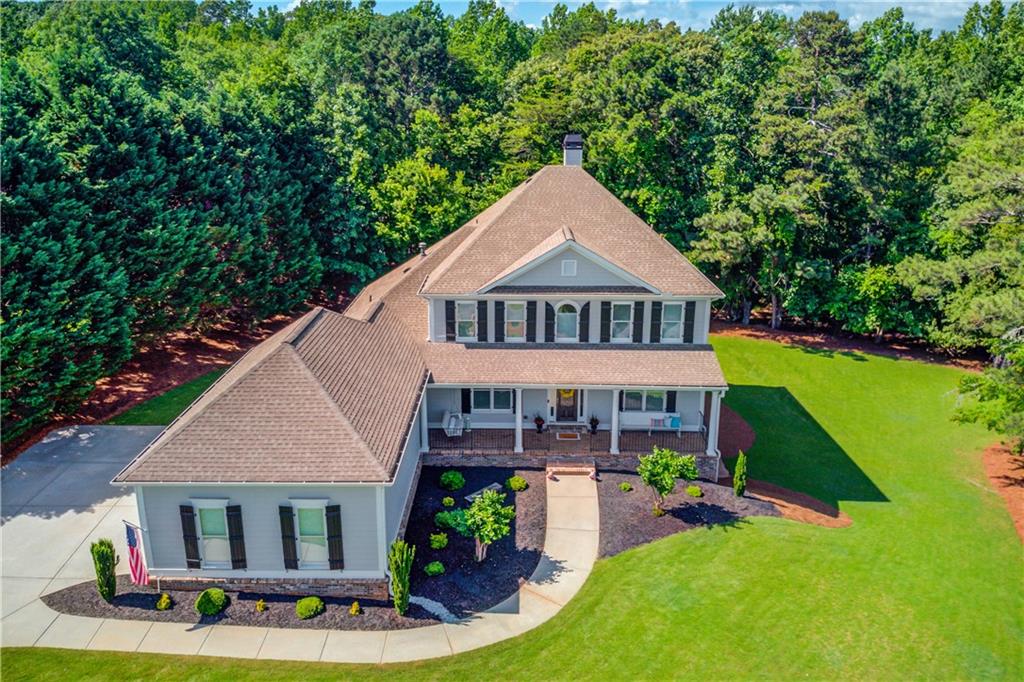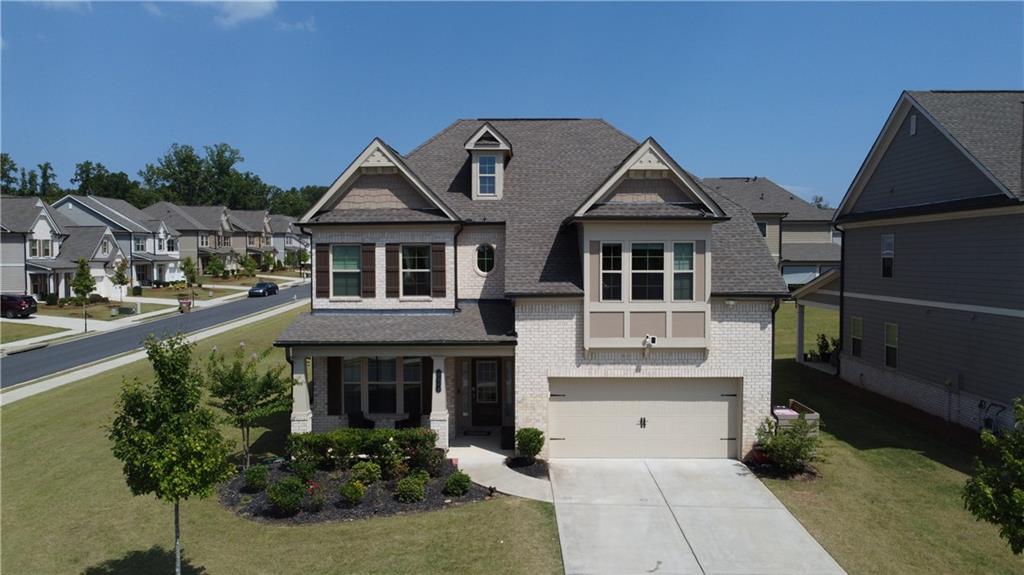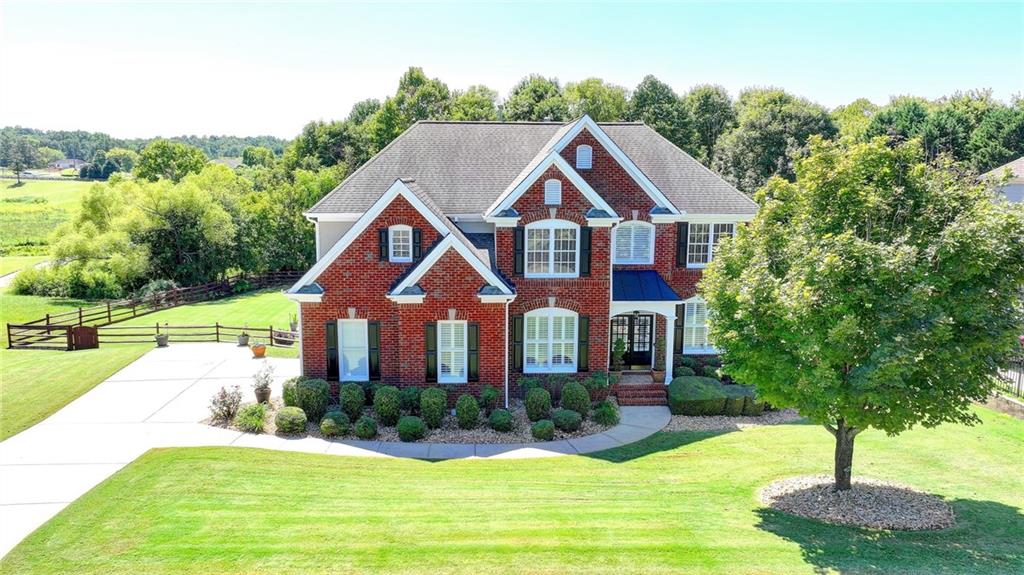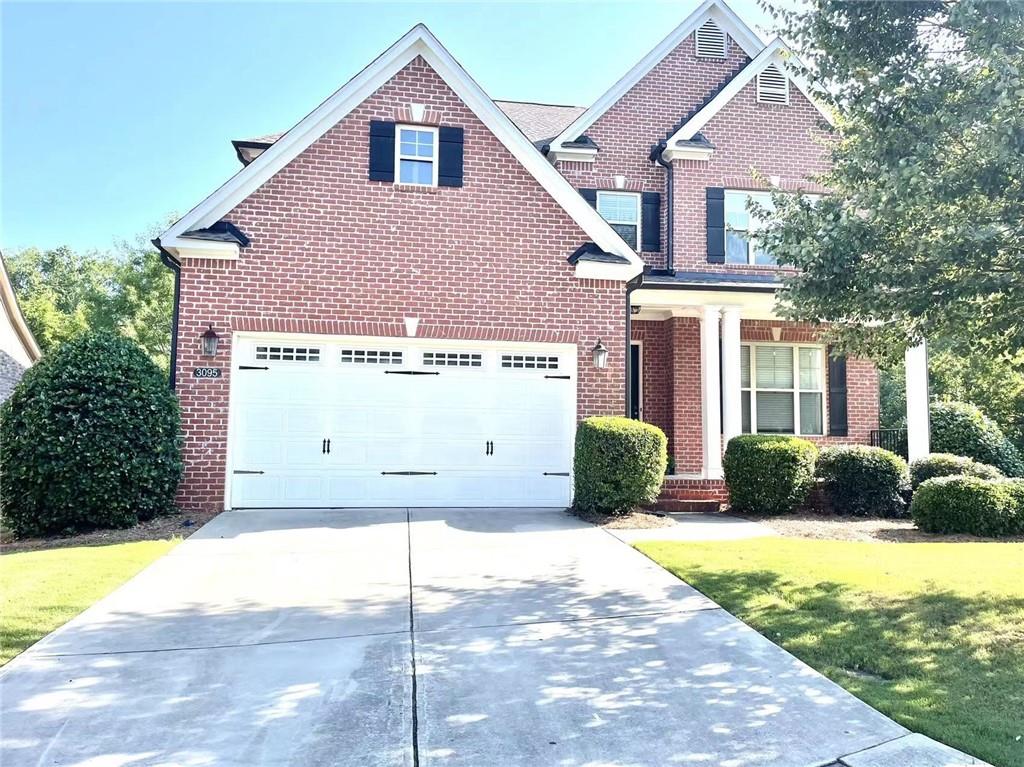Viewing Listing MLS# 387030445
Cumming, GA 30028
- 5Beds
- 4Full Baths
- N/AHalf Baths
- N/A SqFt
- 2018Year Built
- 0.52Acres
- MLS# 387030445
- Residential
- Single Family Residence
- Pending
- Approx Time on Market5 months, 14 days
- AreaN/A
- CountyForsyth - GA
- Subdivision Churchill Crossing
Overview
**Rare opportunity in a community of higher priced homes....dare to compare the upgrades and features including a Detached 3rd Car Garage with an appealing breezeway w/flagstone walkway and the fabulous outdoor living spaces featuring a brick topped covered patio and separate Pergula. A firepit, custom stone wall and accents all with mature landscaping complete the space!....This home shows like new and is nestled in SR Homes award winning Churchill Crossing in West Forsyth..Features of the pristine interior include a Two Story Foyer, High judges paneling in the Dining Rm., custom trim wall in the main level Living Rm/Office, Two Story Windows, stone fireplace and custom-lighted Bookcases in the Great rm., Open concept Kitchen/Breakfast rm. include Stainless steel appliances, Gas cooktop, Custom Vent hood, a gorgeous oversized Island & Walk in pantry.also on the main level you have a Butler Pantry and drop zone w/custom mudbench plus a Guest Bedroom and Full Bath..Leading to the upstairs level you have oak stair treads, hardwood upper hallway, the huge primary suite features a very spacious closet with custom built in shelving and a second separate closet perfect for storage. The expansive primary bath has separate vanities, linen closet, soaking tub and a huge walk in shower.Upstairs features three other secondary bedrooms one with a private ensuite bath and the other two share a large Jack n Jill bath. The Laundry rm. has custom cabinets and hanging space. UPGRADES INCLUDE: Hardwood flooring in all main living areas & hallways, Granite countertops thru out, a sophisticated trim pkg., pre-wired for security & surround sound, Cat 5 wiring, Tankless Hot Water heater w/recirculation pump, programmable thermostats, granite garage floor epoxy finish on all garage flooring, custom Night Vision Uplighting and soffit downlighting, 40 Year Architectural shingles..A full Clubhouse and Pool Highlight the community amenity area which is situated on tranquil Settingdown Creek conveniently located to highly rated Forsyth Cty. Schools, 2 of the New Publix shopping centers, parks, walking trails, shopping and Ga. 400. Come and see why this house stands out above the rest!!!
Association Fees / Info
Hoa: Yes
Hoa Fees Frequency: Annually
Hoa Fees: 1300
Community Features: Clubhouse, Homeowners Assoc, Pool, Street Lights
Association Fee Includes: Maintenance Grounds, Reserve Fund, Swim
Bathroom Info
Main Bathroom Level: 1
Total Baths: 4.00
Fullbaths: 4
Room Bedroom Features: None
Bedroom Info
Beds: 5
Building Info
Habitable Residence: No
Business Info
Equipment: Irrigation Equipment
Exterior Features
Fence: None
Patio and Porch: Covered, Front Porch, Patio, Rear Porch
Exterior Features: Lighting, Other, Private Yard
Road Surface Type: Asphalt
Pool Private: No
County: Forsyth - GA
Acres: 0.52
Pool Desc: None
Fees / Restrictions
Financial
Original Price: $899,900
Owner Financing: No
Garage / Parking
Parking Features: Attached, Garage, Garage Door Opener, Garage Faces Side, Kitchen Level, Storage
Green / Env Info
Green Building Ver Type: HERS Index Score
Green Energy Generation: None
Handicap
Accessibility Features: None
Interior Features
Security Ftr: Carbon Monoxide Detector(s), Fire Alarm, Security System Leased, Security System Owned, Smoke Detector(s)
Fireplace Features: Factory Built, Family Room, Gas Starter
Levels: Two
Appliances: Dishwasher, Disposal, Double Oven, Gas Cooktop, Gas Water Heater, Microwave, Tankless Water Heater
Laundry Features: Laundry Room, Upper Level
Interior Features: Bookcases, Disappearing Attic Stairs, Double Vanity, Entrance Foyer, High Ceilings 9 ft Lower, High Ceilings 9 ft Main, High Ceilings 9 ft Upper, High Speed Internet, Open Floorplan, Tray Ceiling(s), Walk-In Closet(s)
Flooring: Carpet, Ceramic Tile, Hardwood
Spa Features: None
Lot Info
Lot Size Source: Other
Lot Features: Cul-De-Sac, Landscaped, Level, Private, Street Lights, Wooded
Misc
Property Attached: No
Home Warranty: Yes
Open House
Other
Other Structures: None
Property Info
Construction Materials: Brick 3 Sides, Cement Siding, Stone
Year Built: 2,018
Property Condition: Resale
Roof: Composition
Property Type: Residential Detached
Style: Traditional
Rental Info
Land Lease: No
Room Info
Kitchen Features: Breakfast Room, Kitchen Island, Pantry, Pantry Walk-In, Solid Surface Counters, View to Family Room
Room Master Bathroom Features: Double Vanity,Separate Tub/Shower,Soaking Tub,Vaul
Room Dining Room Features: Butlers Pantry,Separate Dining Room
Special Features
Green Features: Insulation, Windows
Special Listing Conditions: None
Special Circumstances: None
Sqft Info
Building Area Total: 3526
Building Area Source: Builder
Tax Info
Tax Amount Annual: 8223
Tax Year: 2,023
Tax Parcel Letter: 049-000-139
Unit Info
Utilities / Hvac
Cool System: Ceiling Fan(s), Central Air, Electric, Zoned
Electric: 220 Volts
Heating: Central, Forced Air, Natural Gas, Zoned
Utilities: Cable Available, Electricity Available, Natural Gas Available, Phone Available, Sewer Available, Underground Utilities, Water Available
Sewer: Public Sewer
Waterfront / Water
Water Body Name: None
Water Source: Public
Waterfront Features: None
Directions
North on 400 to Exit 13, Left on Bethelview Road, this road will cross Hwy 20 continue straight as this becomes Friendship Cir/ Hurt Bridge Road. Turn Right into Churchill Crossing on Churchill Ridge Dr., house at the end on Culdesac.Listing Provided courtesy of Maximum One Premier Realtors
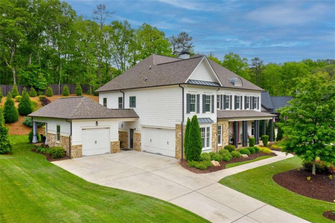
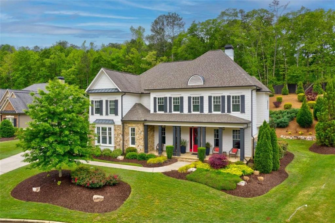
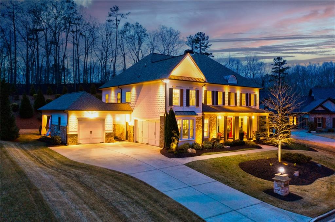
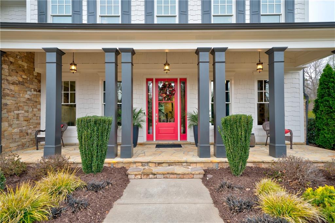
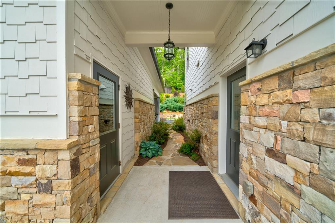
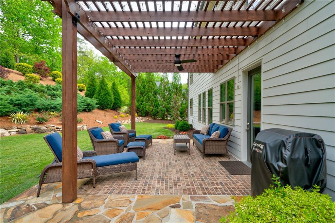
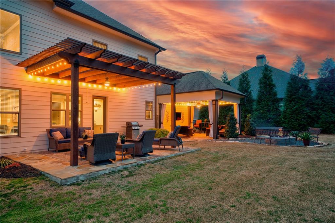
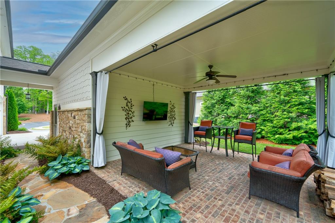
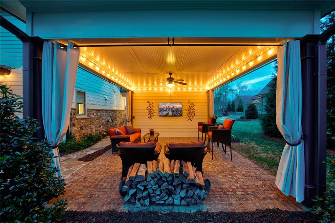
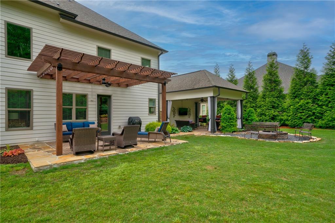
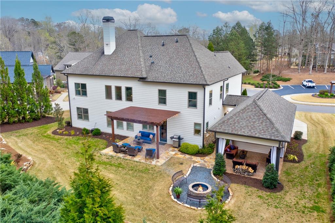
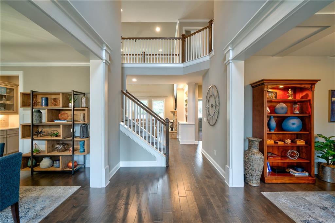
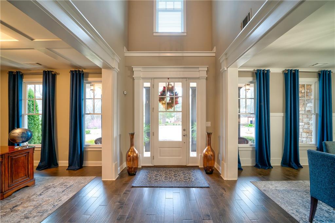
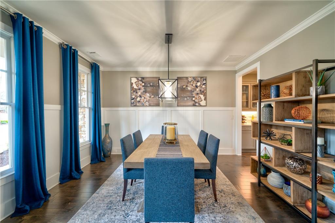
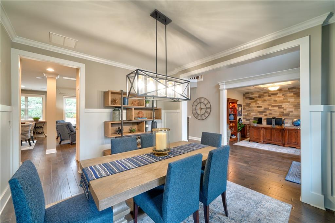
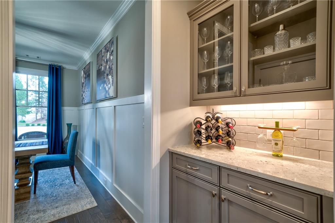
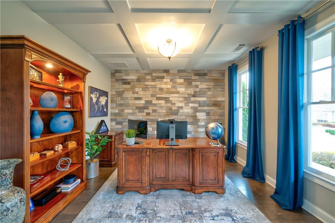
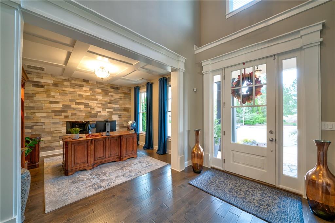
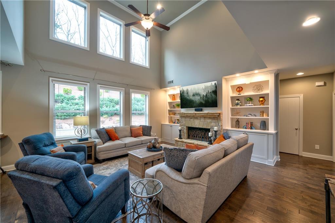
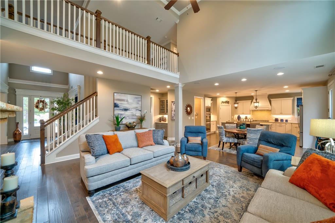
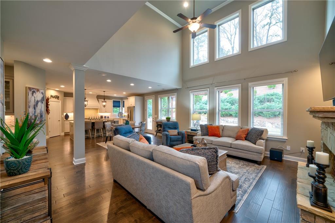
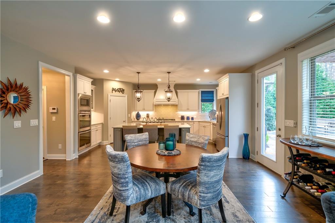
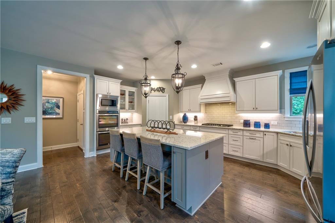
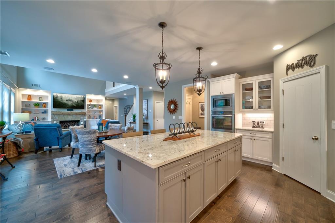
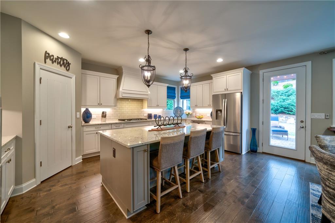
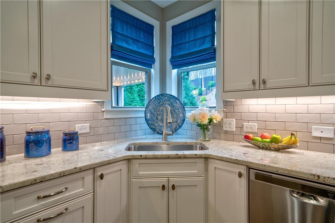
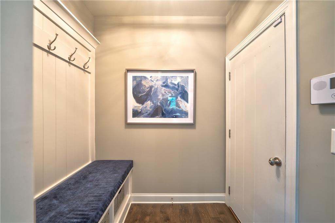
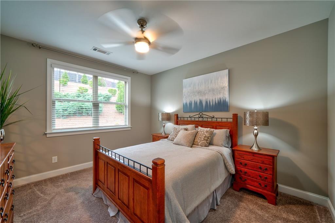
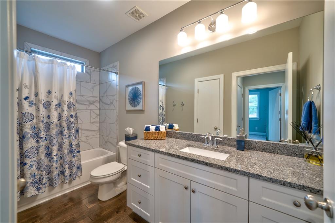
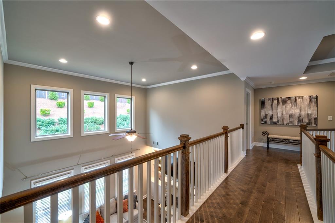
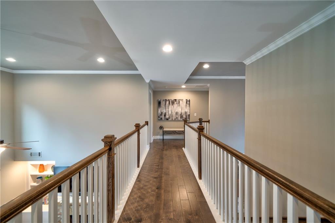
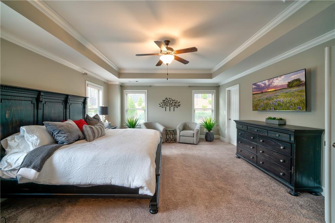
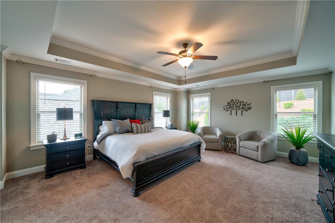
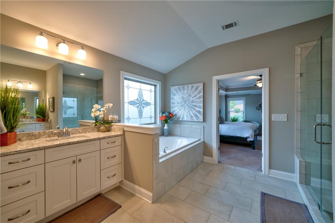
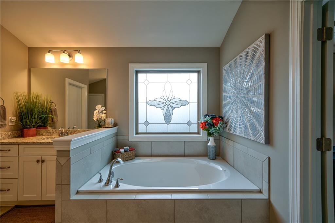
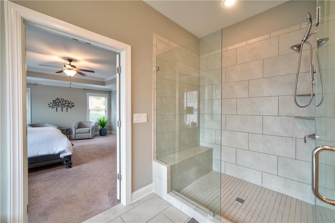
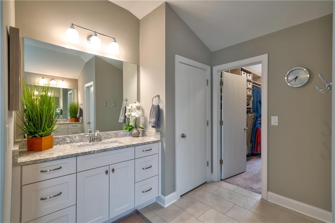
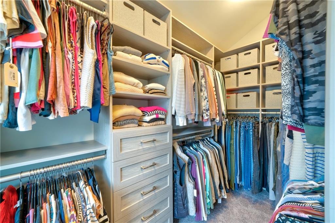
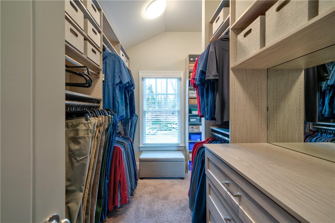
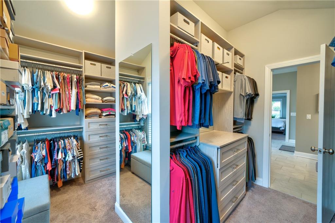
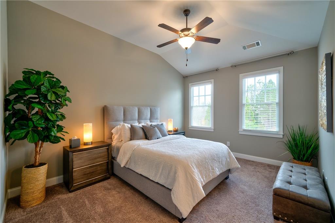
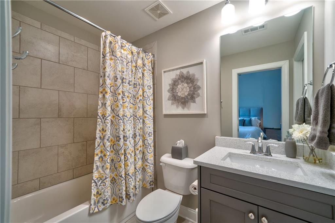
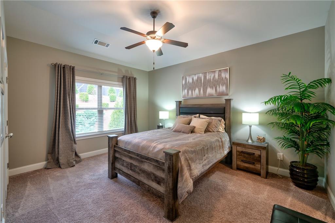
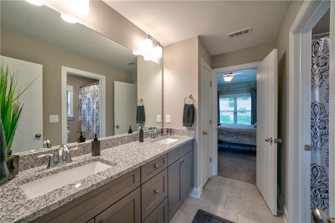
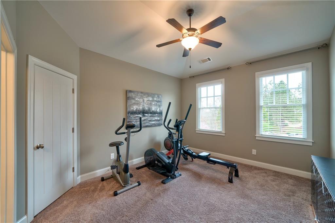
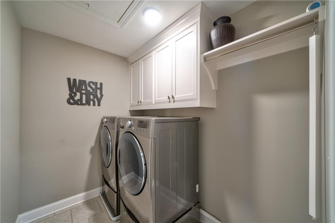
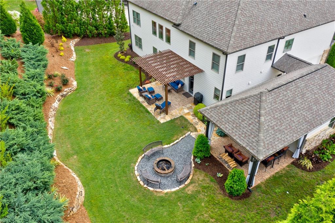
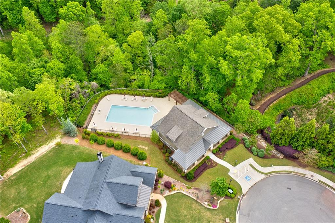
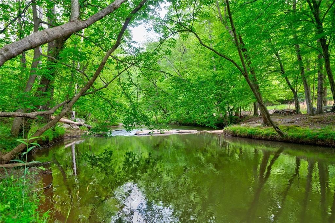
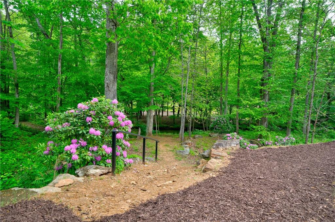
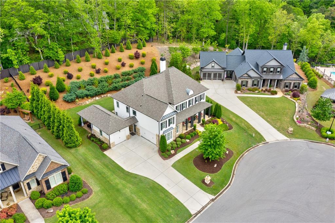
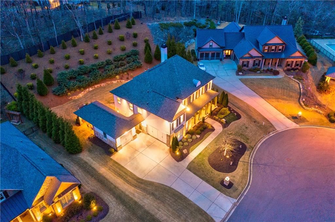
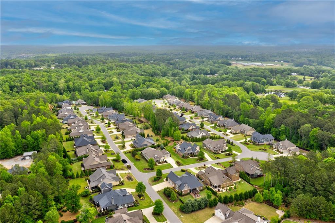
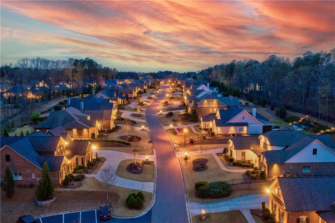
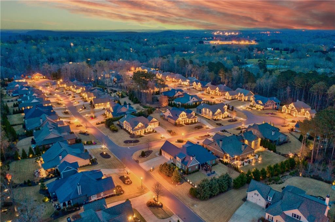
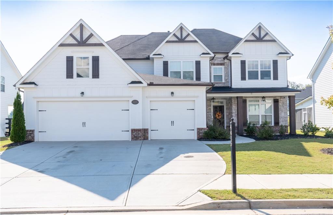
 MLS# 406076178
MLS# 406076178 