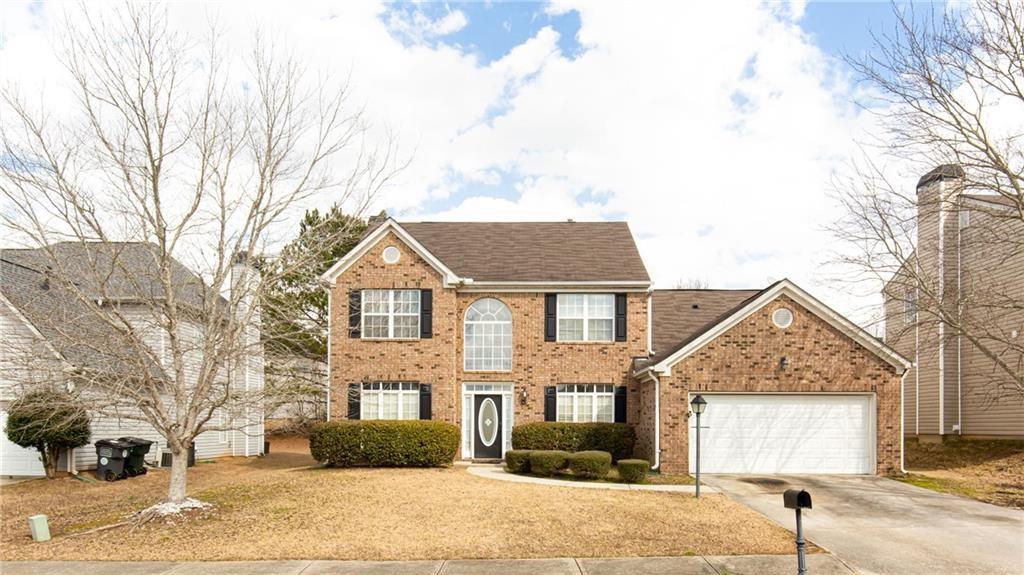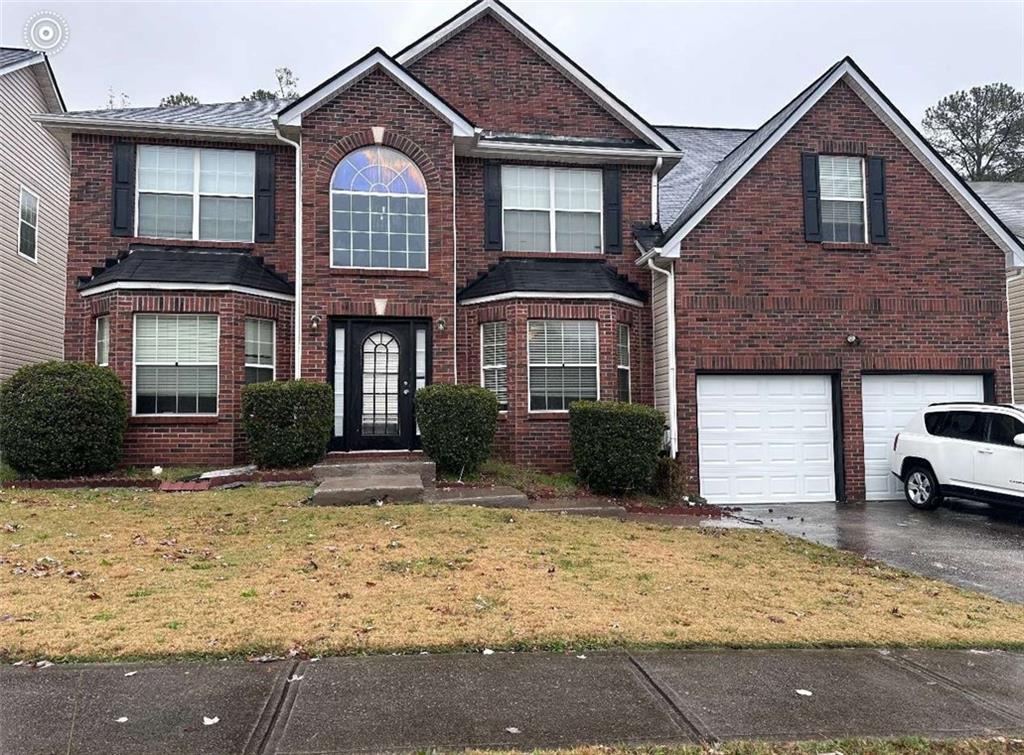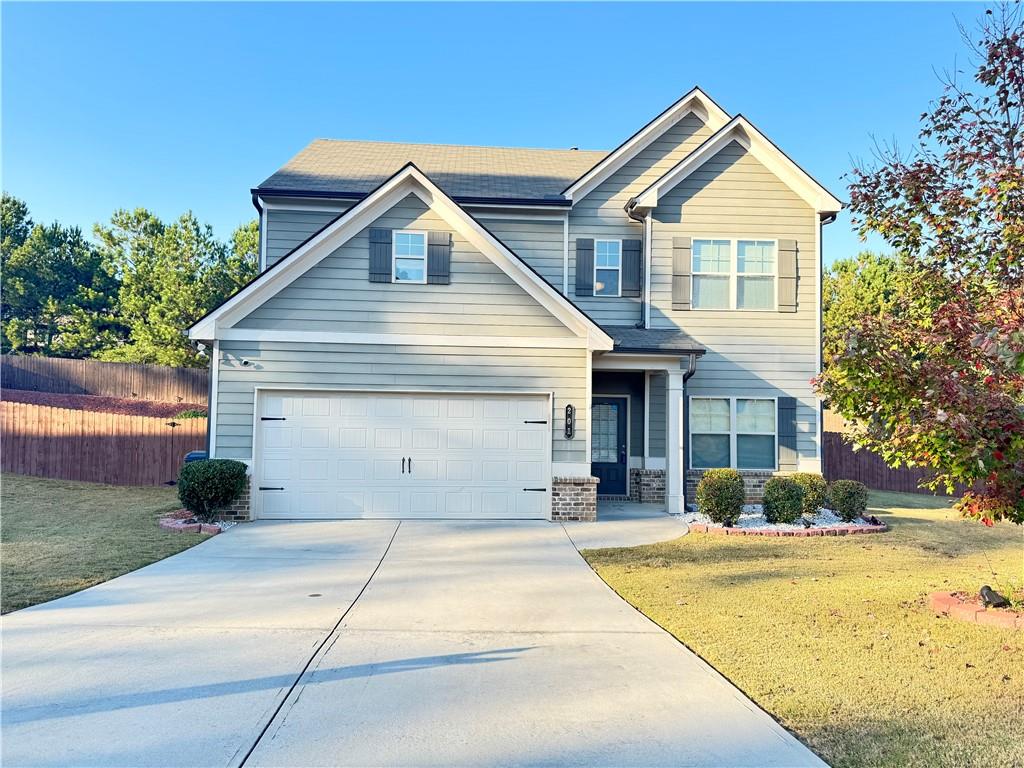Viewing Listing MLS# 386993145
Loganville, GA 30052
- 4Beds
- 2Full Baths
- 1Half Baths
- N/A SqFt
- 1995Year Built
- 0.46Acres
- MLS# 386993145
- Residential
- Single Family Residence
- Active
- Approx Time on Market5 months, 16 days
- AreaN/A
- CountyGwinnett - GA
- Subdivision Summit Place
Overview
A spacious brick front, two-story house with four bedrooms and two and a half bathrooms offers plenty of room for a friendly gathering or hosting guests. The cozy den with lots of natural light the perfect place to relax and unwind, while the formal dining room with hardwood flooring adds an elegant touch to mealtime gatherings. The kitchen, with its granite countertops and attractive cabinetry, a joy for any home chef to work in, and the fireplace in the living area is sure to create a warm and inviting atmosphere. The primary bathroom, complete with a dual sinks, and separate shower, sounds like a luxurious retreat, and the vaulted ceiling in the primary bedroom adds a spacious feel. A finished basement with a game room is a fantastic bonus, providing extra space for entertaining or hanging out. And the fenced and wooded backyard is a private oasis, perfect for outdoor activities or simply enjoying the fresh air. Overall, this house offers everything one could want in a dream home - comfort, style, space, and plenty of opportunities for both indoor and outdoor enjoyment. It's definitely an opportunity not to be missed!
Association Fees / Info
Hoa: No
Community Features: Near Schools, Near Shopping
Bathroom Info
Halfbaths: 1
Total Baths: 3.00
Fullbaths: 2
Room Bedroom Features: None
Bedroom Info
Beds: 4
Building Info
Habitable Residence: Yes
Business Info
Equipment: None
Exterior Features
Fence: Back Yard
Patio and Porch: Deck
Exterior Features: None
Road Surface Type: Paved
Pool Private: No
County: Gwinnett - GA
Acres: 0.46
Pool Desc: None
Fees / Restrictions
Financial
Original Price: $429,900
Owner Financing: Yes
Garage / Parking
Parking Features: Attached, Garage
Green / Env Info
Green Energy Generation: None
Handicap
Accessibility Features: None
Interior Features
Security Ftr: None
Fireplace Features: Family Room
Levels: Two
Appliances: Dishwasher, Electric Range, Microwave, Range Hood
Laundry Features: Laundry Room, Upper Level
Interior Features: Bookcases, Double Vanity, Entrance Foyer, High Ceilings 9 ft Main, Tray Ceiling(s), Walk-In Closet(s)
Flooring: Carpet, Hardwood
Spa Features: None
Lot Info
Lot Size Source: Public Records
Lot Features: Back Yard, Private, Wooded
Lot Size: x
Misc
Property Attached: No
Home Warranty: Yes
Open House
Other
Other Structures: None
Property Info
Construction Materials: Brick Front, Frame
Year Built: 1,995
Property Condition: Resale
Roof: Composition
Property Type: Residential Detached
Style: Traditional
Rental Info
Land Lease: Yes
Room Info
Kitchen Features: Country Kitchen, Eat-in Kitchen, Pantry, View to Family Room
Room Master Bathroom Features: Double Vanity,Separate Tub/Shower,Vaulted Ceiling(
Room Dining Room Features: Seats 12+,Separate Dining Room
Special Features
Green Features: None
Special Listing Conditions: None
Special Circumstances: Corporate Owner, Sold As/Is
Sqft Info
Building Area Total: 3696
Building Area Source: Public Records
Tax Info
Tax Amount Annual: 6486
Tax Year: 2,023
Tax Parcel Letter: R5068-206
Unit Info
Utilities / Hvac
Cool System: Ceiling Fan(s), Central Air, Dual
Electric: 110 Volts
Heating: Central, Forced Air
Utilities: Cable Available
Sewer: Public Sewer
Waterfront / Water
Water Body Name: None
Water Source: Public
Waterfront Features: None
Directions
Use GPSListing Provided courtesy of Realty One Group Edge
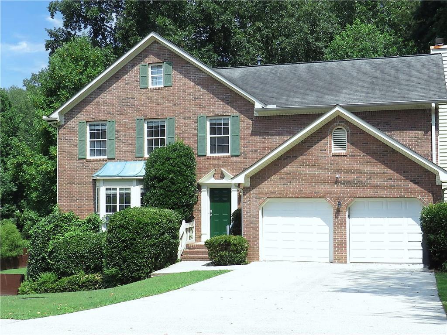
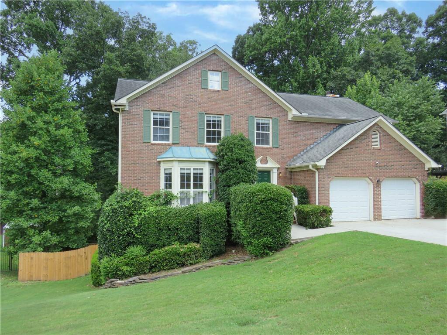
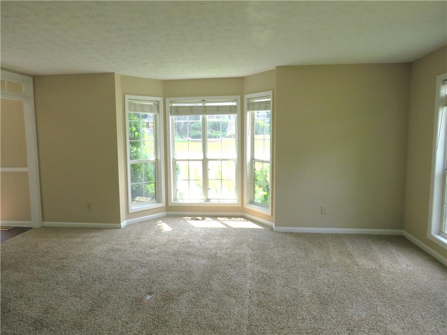
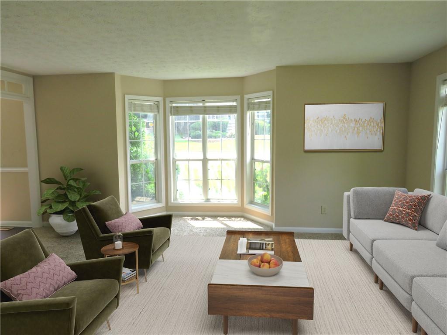
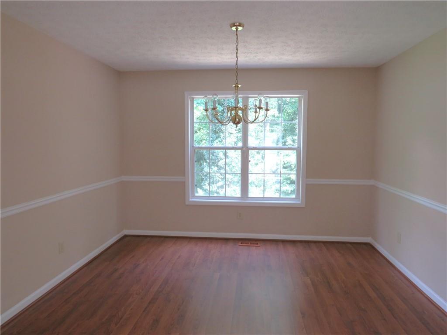
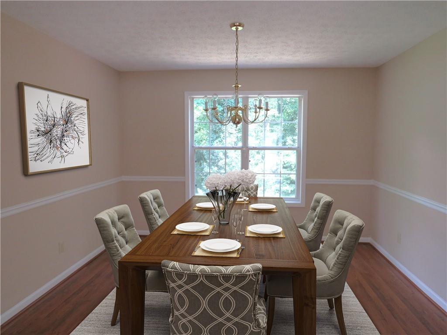
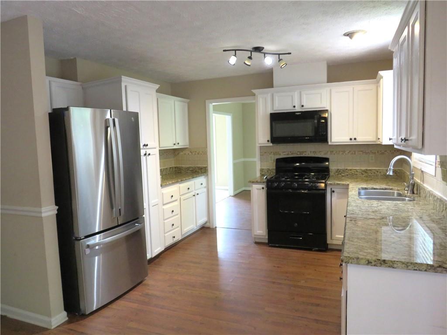
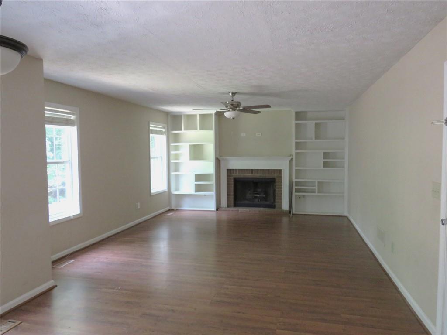
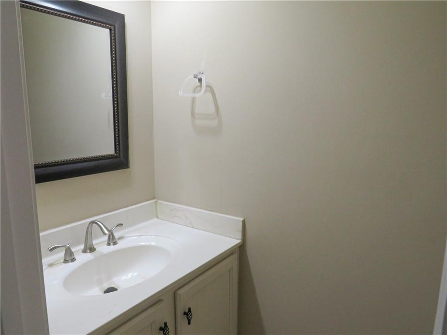
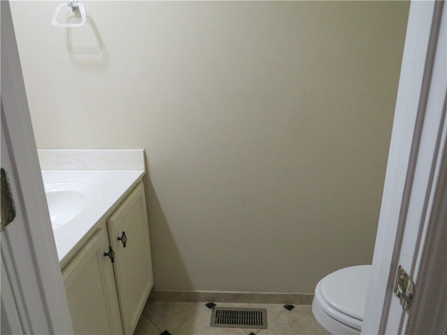
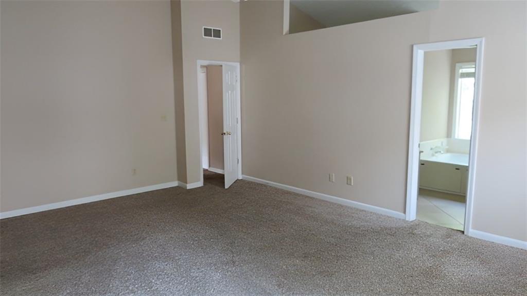
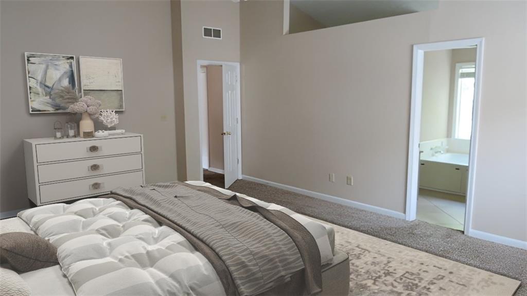
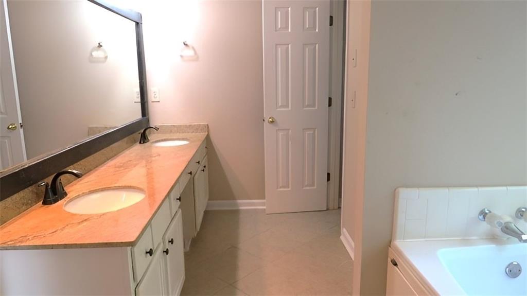
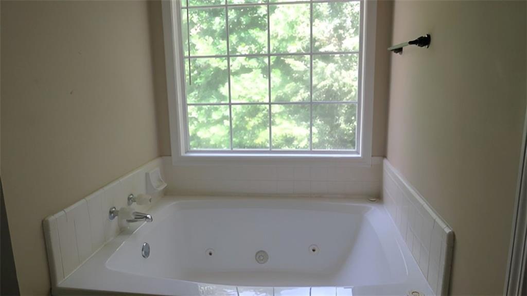
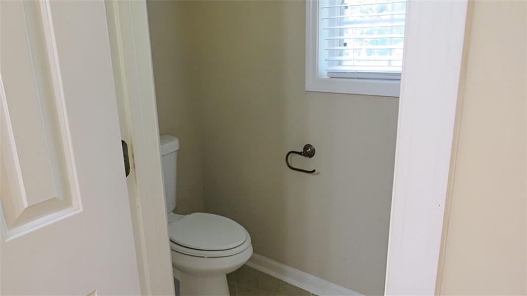
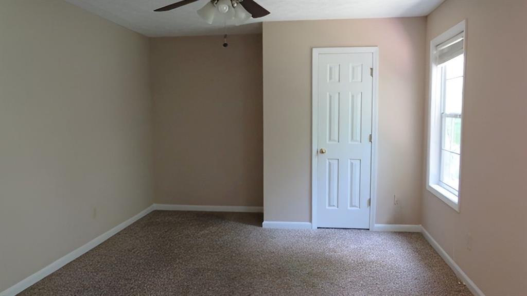
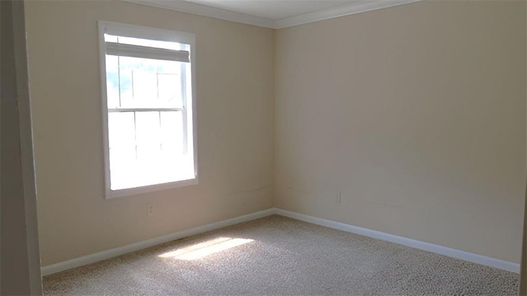
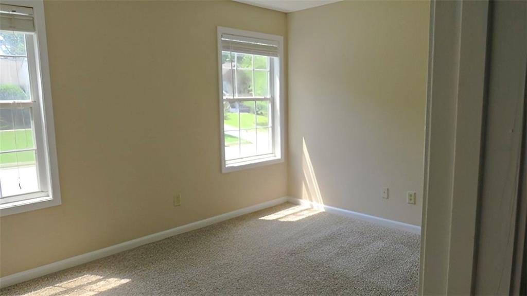
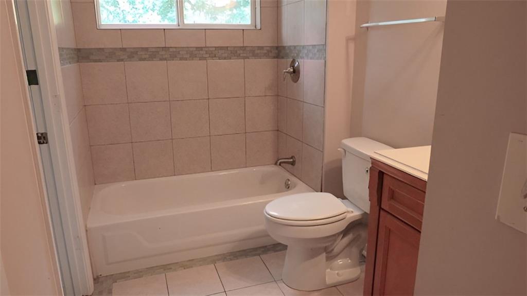
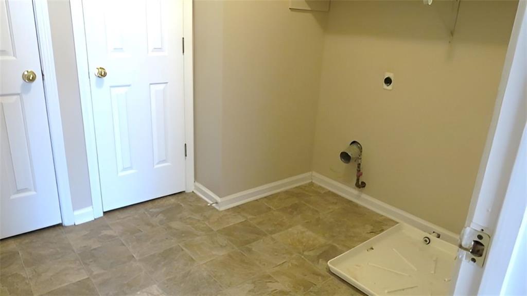
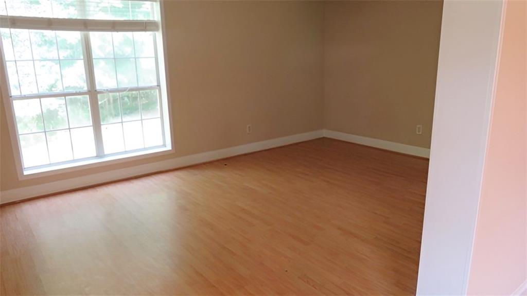
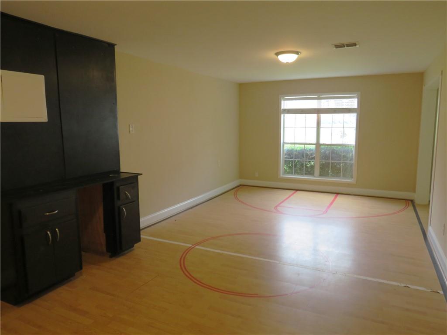
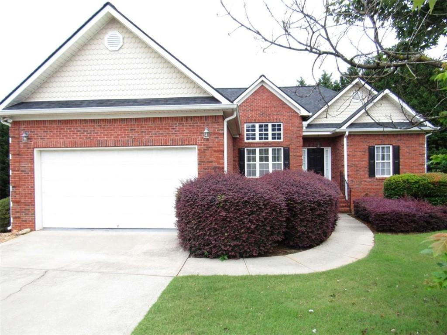
 MLS# 7319845
MLS# 7319845 
