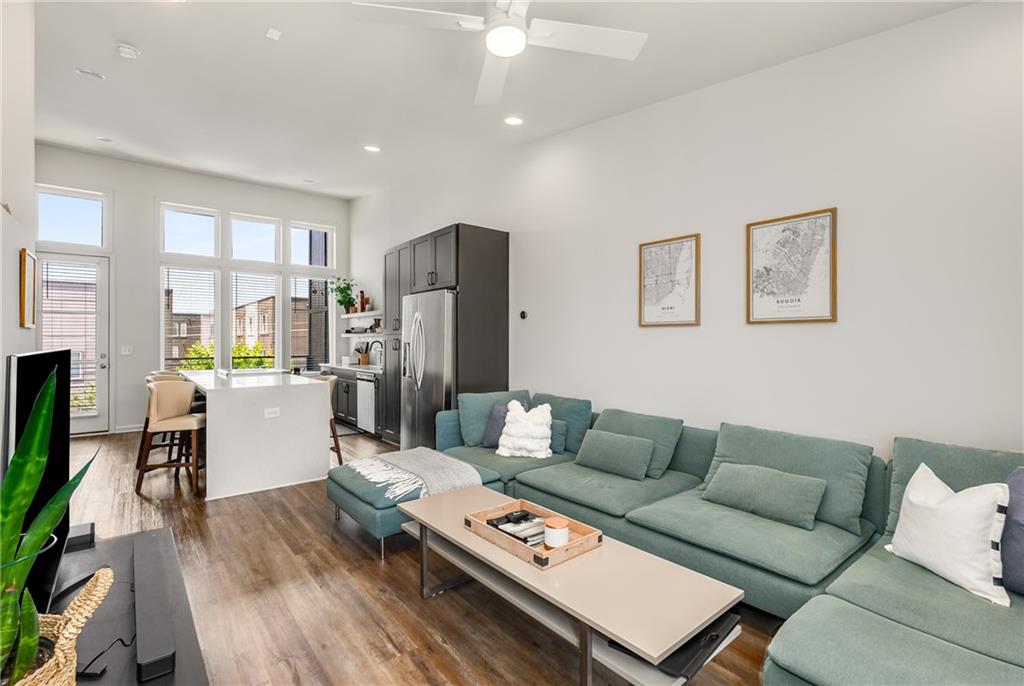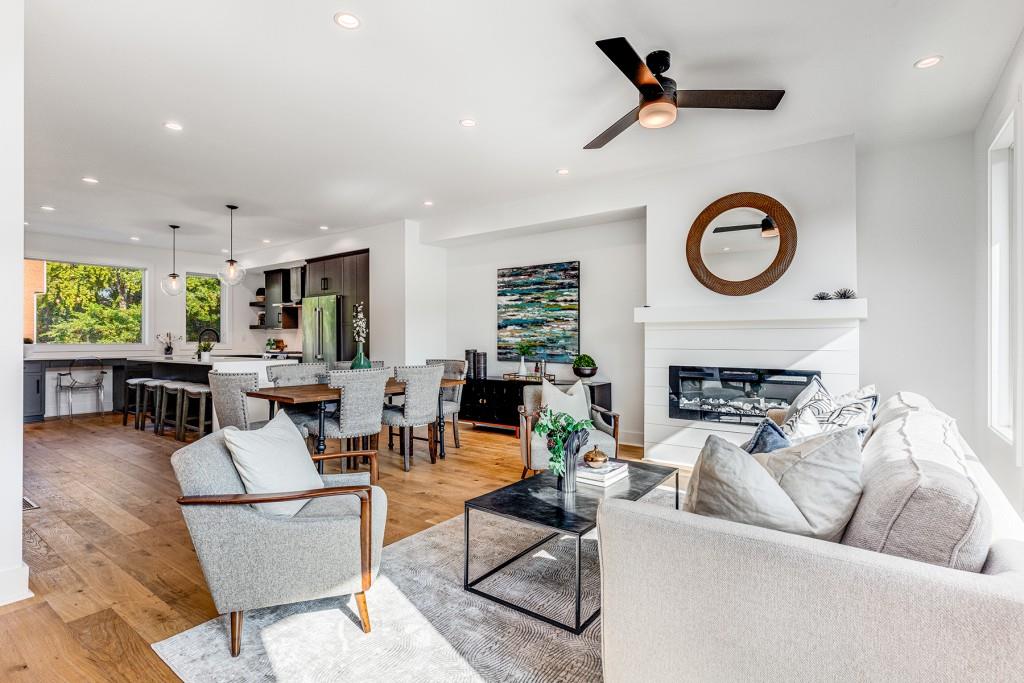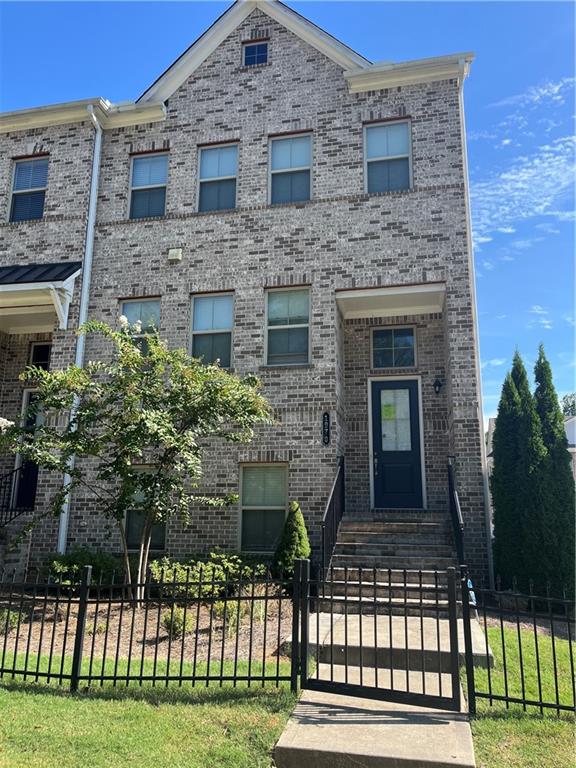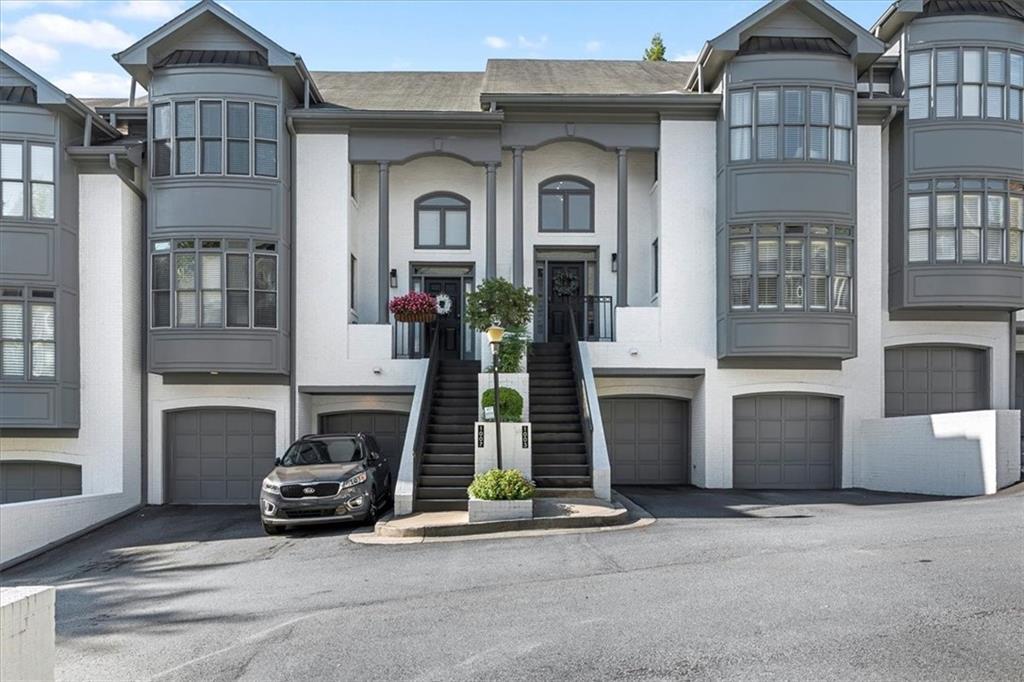Viewing Listing MLS# 386896275
Atlanta, GA 30308
- 2Beds
- 2Full Baths
- N/AHalf Baths
- N/A SqFt
- 2020Year Built
- 0.03Acres
- MLS# 386896275
- Residential
- Townhouse
- Active
- Approx Time on Market3 months, 21 days
- AreaN/A
- CountyFulton - GA
- Subdivision Old Fourth Ward
Overview
Get ready to fall in love with this fabulous newer construction 2-bedroom, 2-bathroom townhome, perfectly nestled in the heart of the historic Old Fourth Ward!On the top level, you'll love spending time in the spacious living room, flooded with natural light, flowing seamlessly into the chef-inspired modern eat-in kitchen. This kitchen boasts stainless steel appliances, a large eat-in waterfall accent kitchen island, and chic open shelving, creating the perfect space to craft your favorite recipes. You can also enjoy your meals or unwind on the balcony as you take in the picturesque city views.The bedroom floor is where you'll find a generously sized primary suite basking in natural light, featuring a walk-in closet and an ensuite primary bathroom with double vanity and a glass-enclosed shower. You can also enjoy a panoramic outdoor view within the secondary bedroom across the hall with an ensuite bathroom with a tub/shower combo, ensuring comfort and privacy.On the ground level, youll find a tandem 2-car garage thats currently set up with a workout areabecause who needs a gym membership when you can work out at home? Plus, youre just steps away from all the dining, entertainment, and shopping that Old Fourth Ward has to offer. Whether youre grabbing a bite at a trendy eatery or catching a show, everything you need is right at your fingertips. And heres the cherry on top: use our preferred lender, and enjoy a generous contribution towards your closing costs. Some photos virtually staged.
Association Fees / Info
Hoa: Yes
Hoa Fees Frequency: Monthly
Hoa Fees: 158
Community Features: Homeowners Assoc, Near Beltline, Near Public Transport, Near Schools, Near Shopping, Park, Playground, Restaurant, Street Lights
Association Fee Includes: Maintenance Grounds, Maintenance Structure
Bathroom Info
Main Bathroom Level: 2
Total Baths: 2.00
Fullbaths: 2
Room Bedroom Features: Split Bedroom Plan
Bedroom Info
Beds: 2
Building Info
Habitable Residence: No
Business Info
Equipment: None
Exterior Features
Fence: Front Yard
Patio and Porch: Patio
Exterior Features: Balcony
Road Surface Type: Asphalt
Pool Private: No
County: Fulton - GA
Acres: 0.03
Pool Desc: None
Fees / Restrictions
Financial
Original Price: $589,900
Owner Financing: No
Garage / Parking
Parking Features: Attached, Garage, Garage Faces Rear
Green / Env Info
Green Energy Generation: None
Handicap
Accessibility Features: None
Interior Features
Security Ftr: Smoke Detector(s)
Fireplace Features: None
Levels: Three Or More
Appliances: Dishwasher, Disposal, Dryer, Electric Range, Microwave, Refrigerator, Washer
Laundry Features: Laundry Closet
Interior Features: High Ceilings 9 ft Main, Walk-In Closet(s)
Flooring: Carpet, Hardwood
Spa Features: None
Lot Info
Lot Size Source: Public Records
Lot Features: Other
Lot Size: 0x0
Misc
Property Attached: Yes
Home Warranty: No
Open House
Other
Other Structures: None
Property Info
Construction Materials: Concrete, HardiPlank Type
Year Built: 2,020
Property Condition: Resale
Roof: Other
Property Type: Residential Attached
Style: Townhouse
Rental Info
Land Lease: No
Room Info
Kitchen Features: Breakfast Bar, Eat-in Kitchen, Kitchen Island, View to Family Room
Room Master Bathroom Features: Double Vanity,Shower Only
Room Dining Room Features: Open Concept,Other
Special Features
Green Features: Appliances, HVAC, Thermostat
Special Listing Conditions: None
Special Circumstances: None
Sqft Info
Building Area Total: 1280
Building Area Source: Appraiser
Tax Info
Tax Amount Annual: 6044
Tax Year: 2,023
Tax Parcel Letter: 14-0047-0005-123-1
Unit Info
Num Units In Community: 10
Utilities / Hvac
Cool System: Ceiling Fan(s), Central Air
Electric: Other
Heating: Central, Forced Air
Utilities: Electricity Available, Natural Gas Available, Sewer Available, Water Available
Sewer: Public Sewer
Waterfront / Water
Water Body Name: None
Water Source: Public
Waterfront Features: None
Directions
From North Ave headed E from 85, right on Parkway Drive.Listing Provided courtesy of Keller Williams Realty Intown Atl
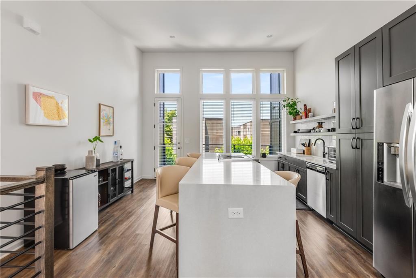
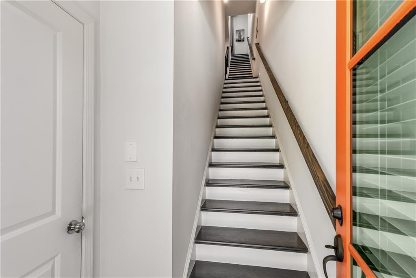
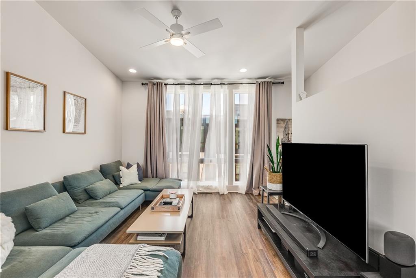
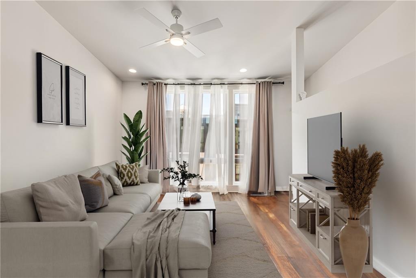
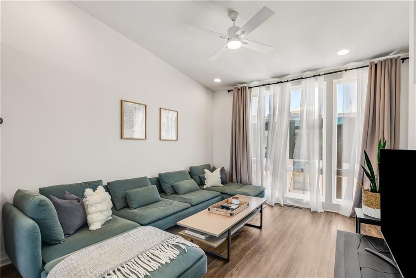
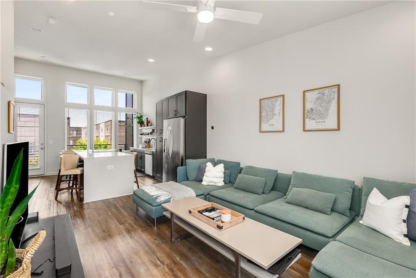
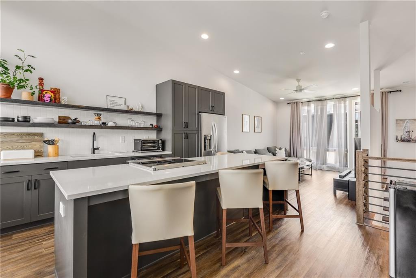
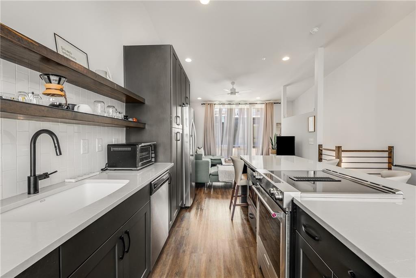
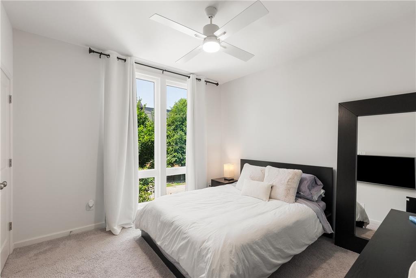
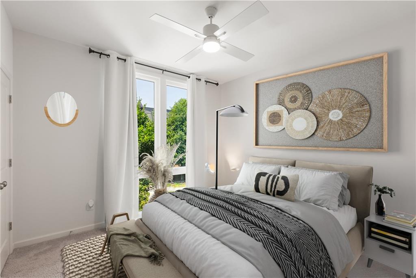
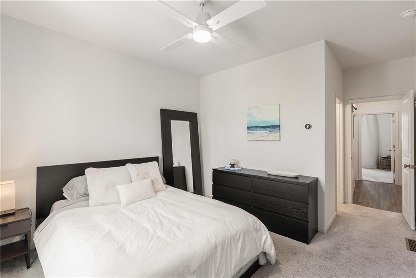
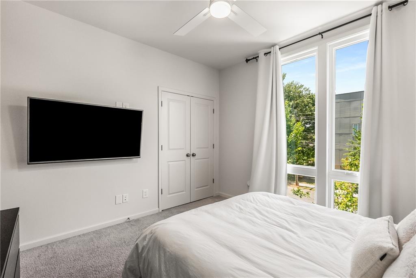
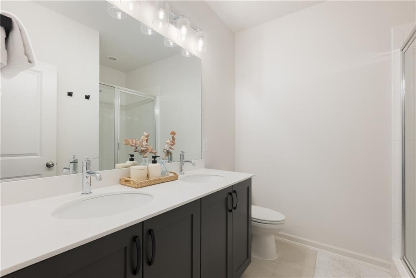
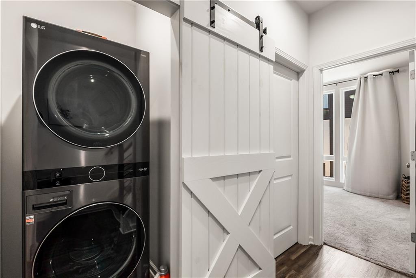
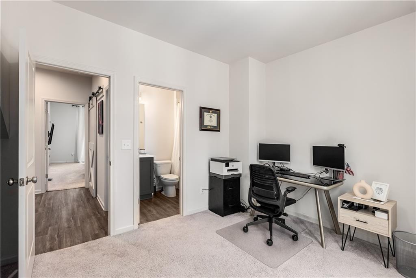
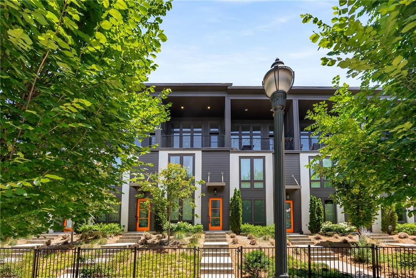
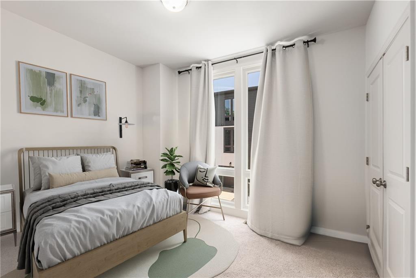
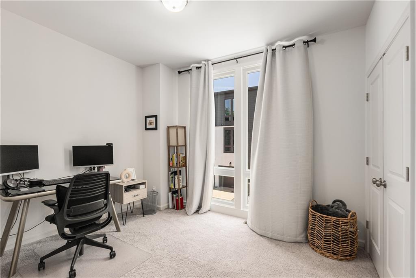
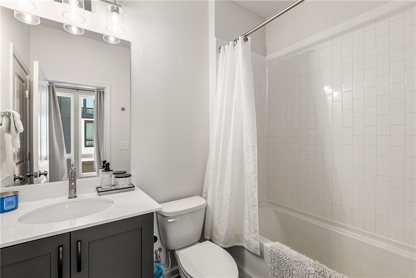
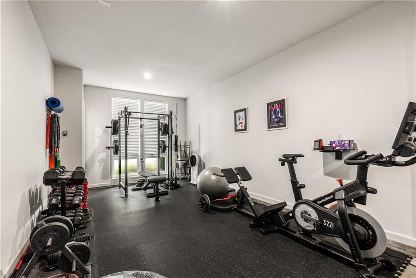
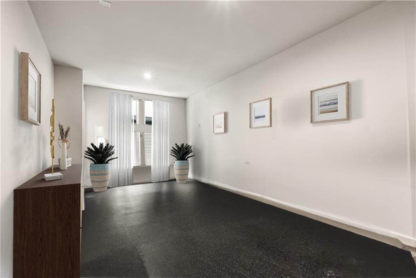
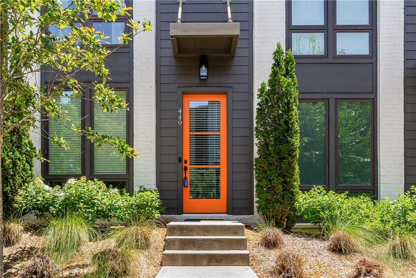
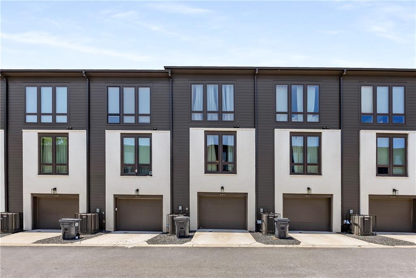
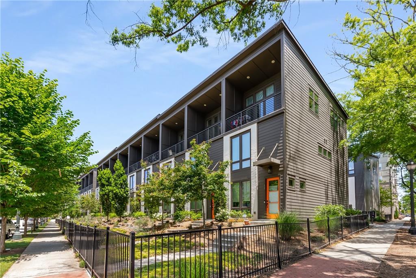
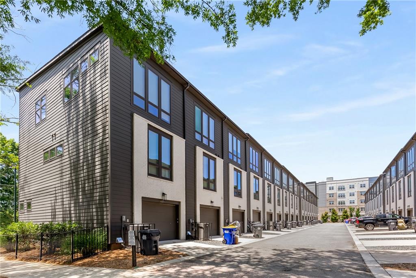
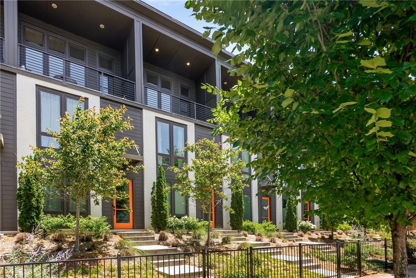
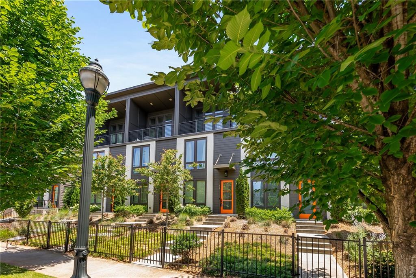
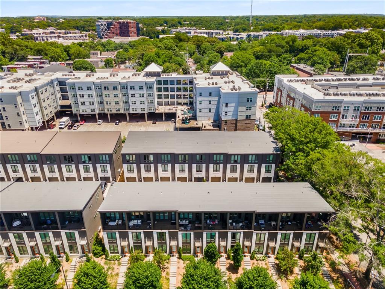
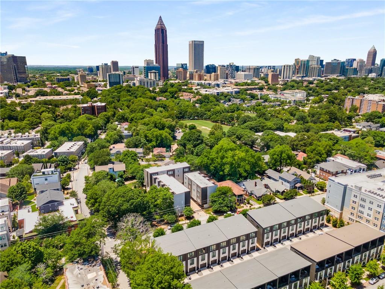
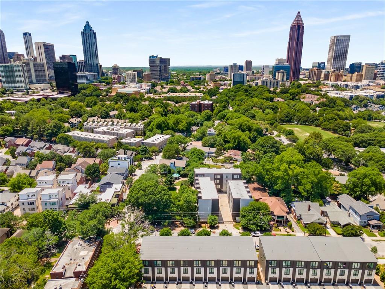
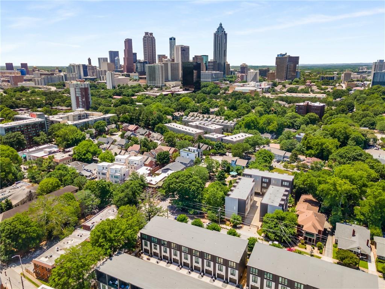
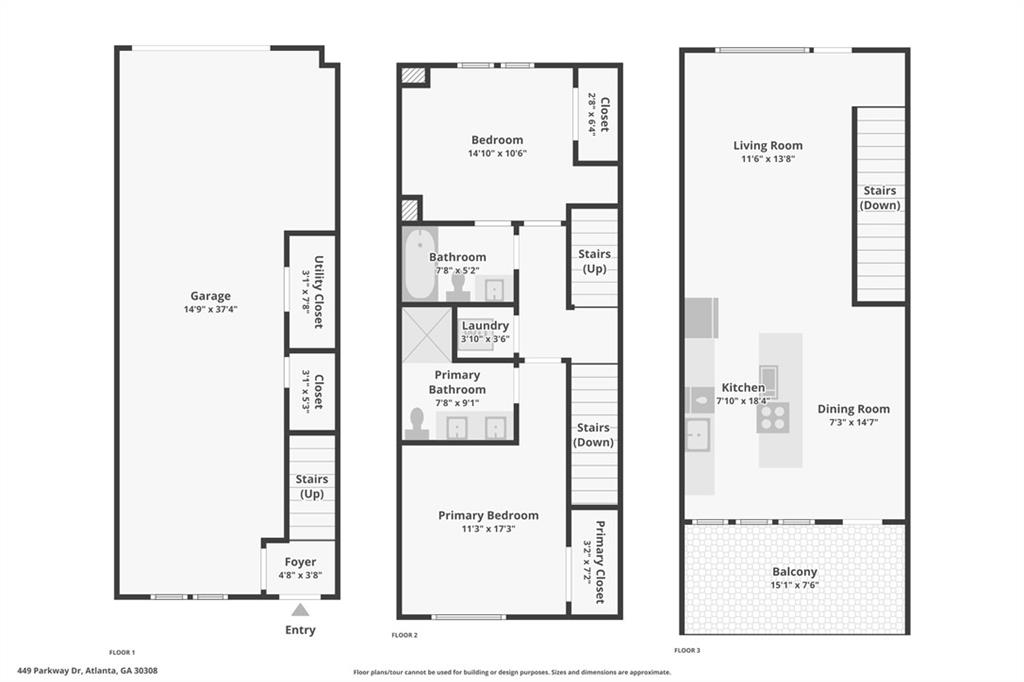
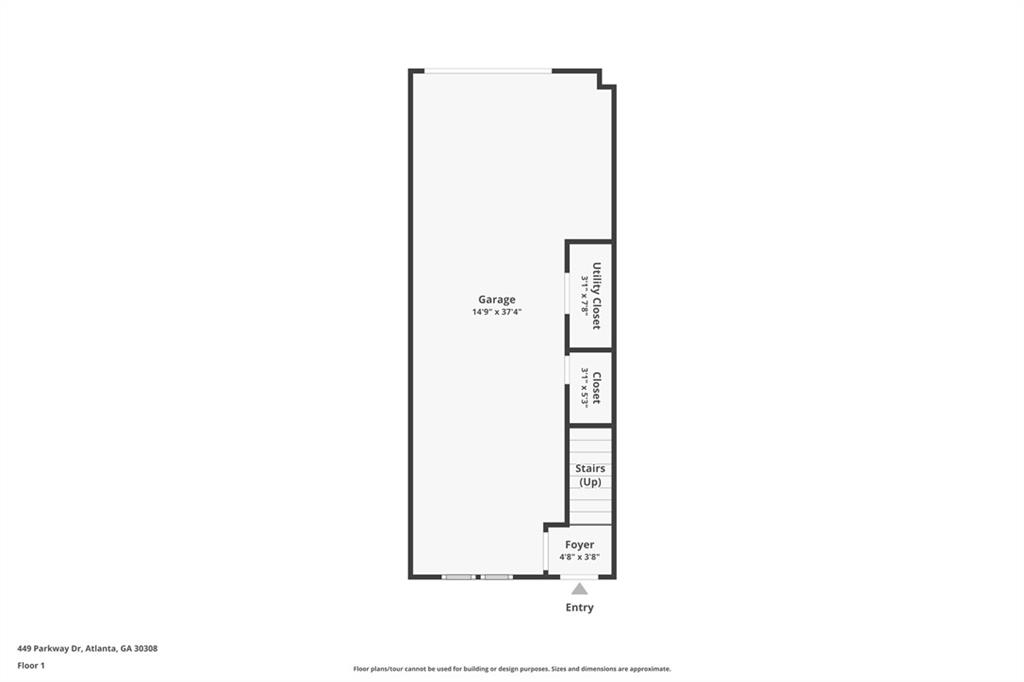
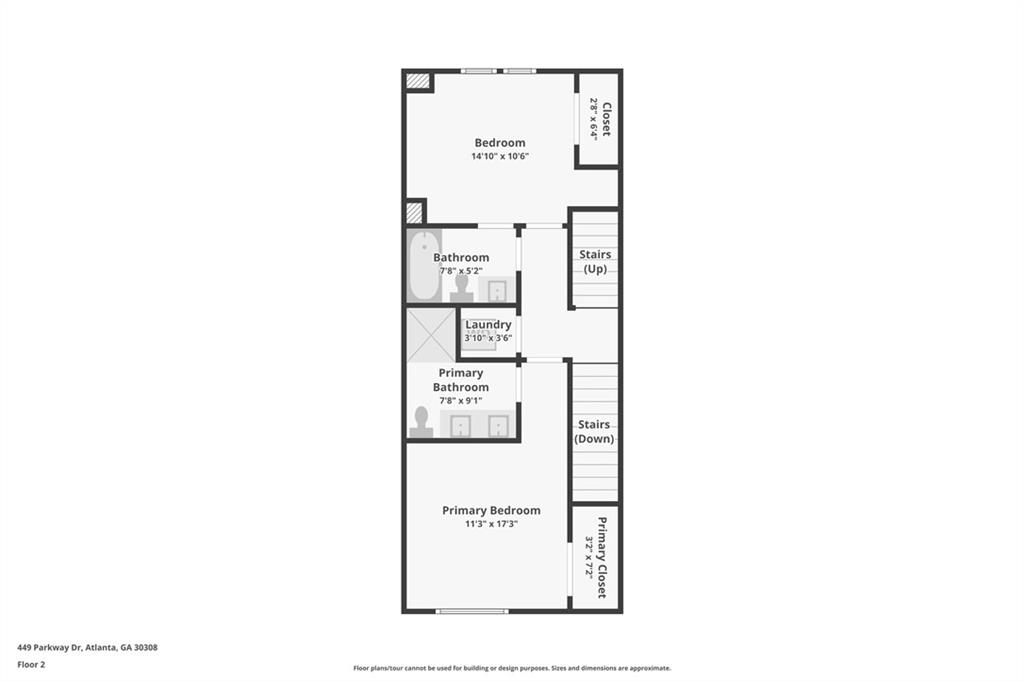
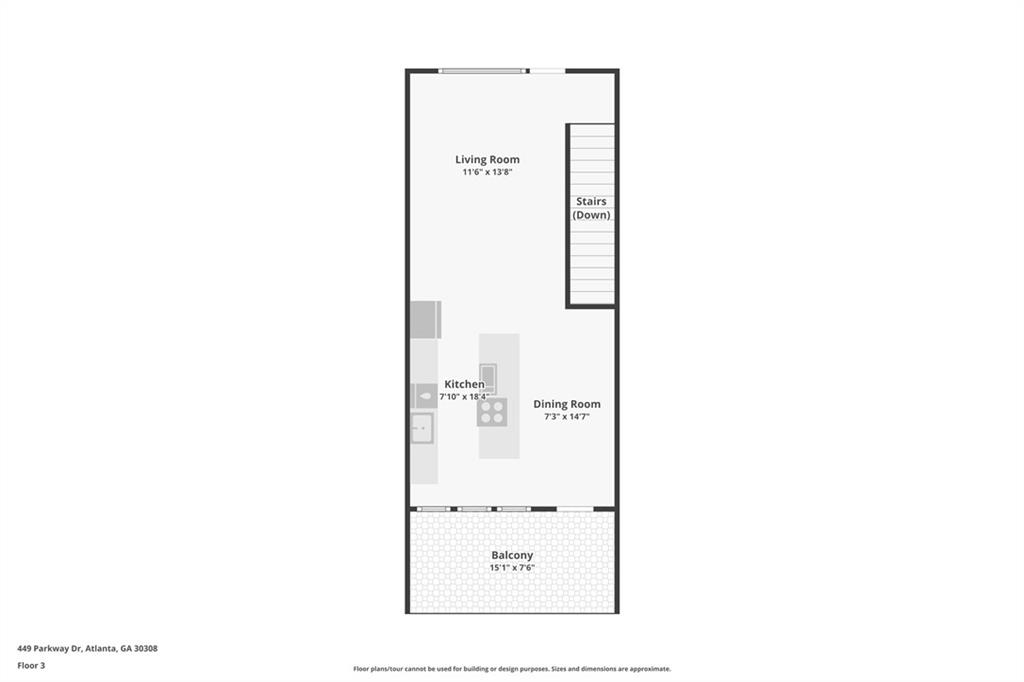
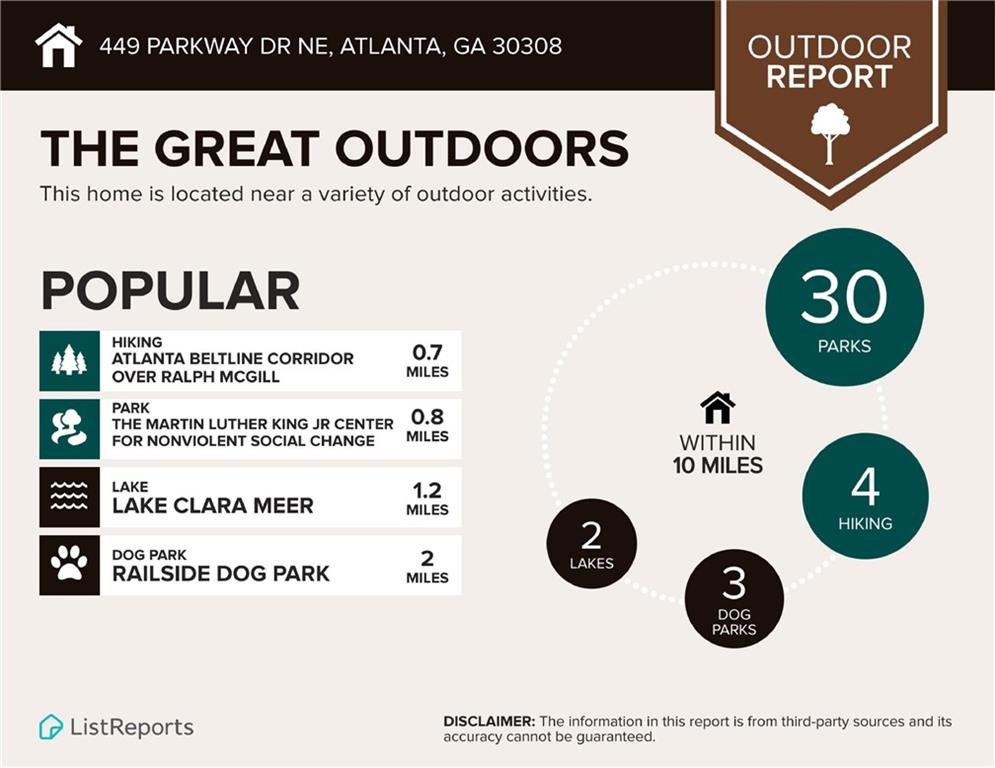
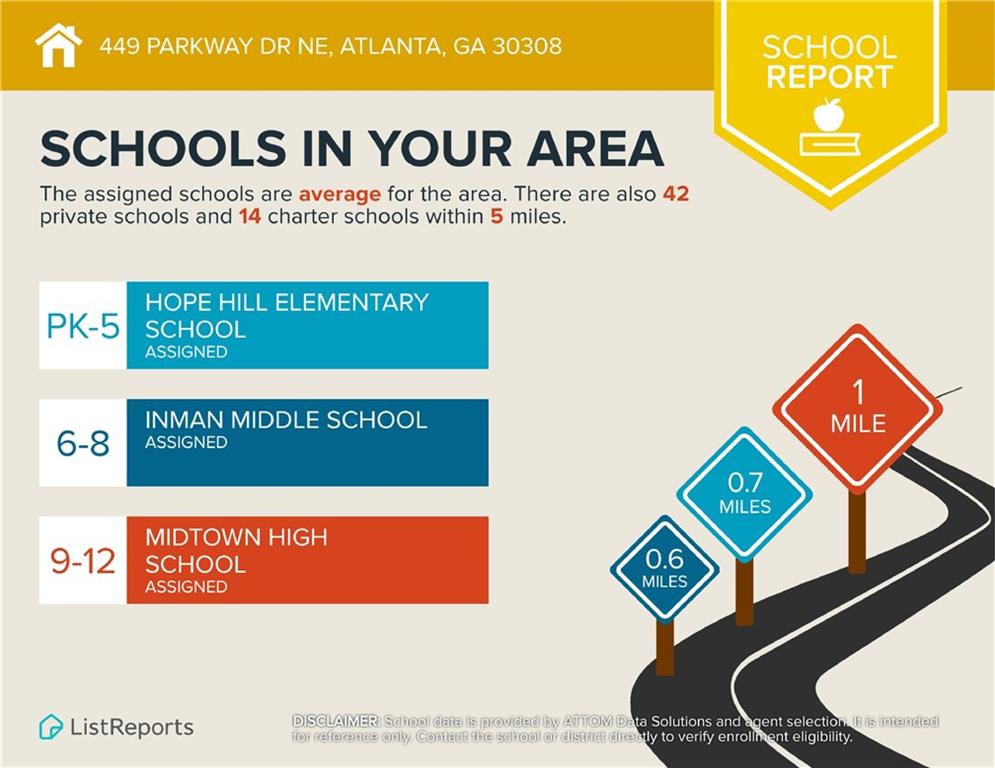
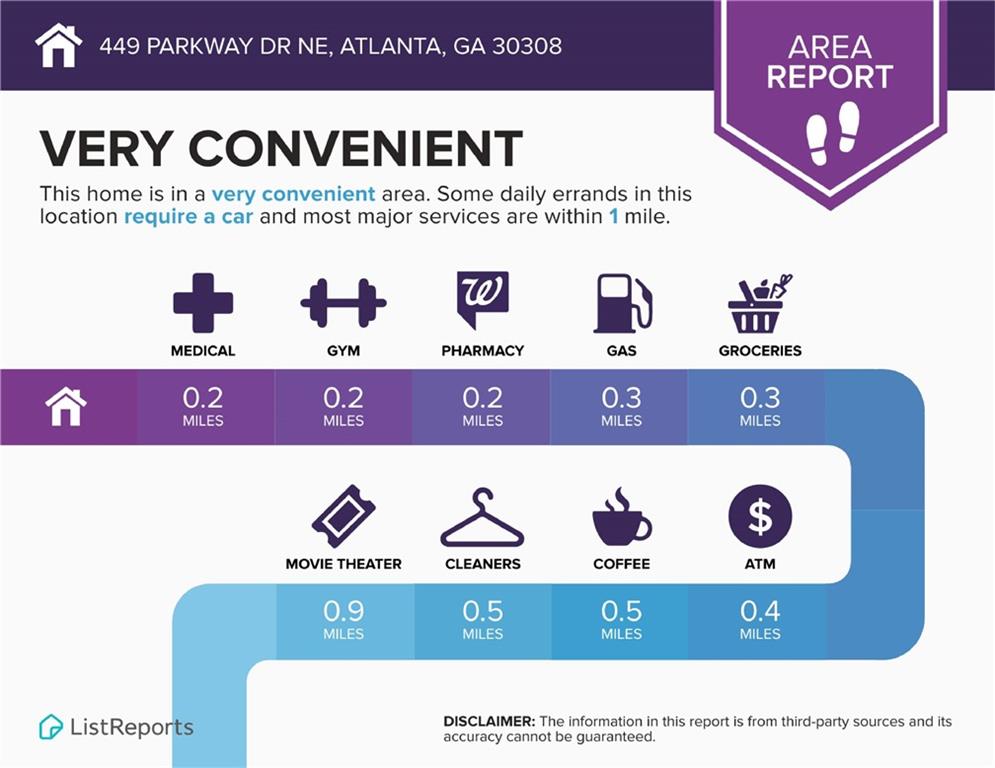
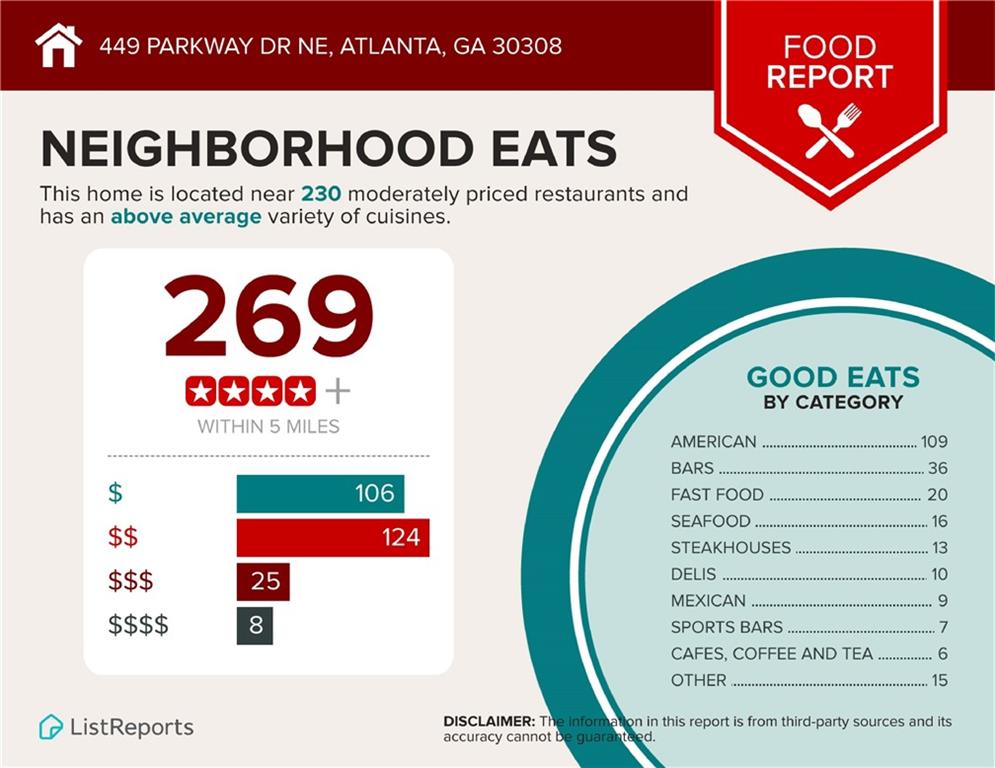
 MLS# 405699360
MLS# 405699360 