Viewing Listing MLS# 386881135
Atlanta, GA 30319
- 4Beds
- 3Full Baths
- 3Half Baths
- N/A SqFt
- 1951Year Built
- 0.60Acres
- MLS# 386881135
- Residential
- Single Family Residence
- Active
- Approx Time on Market5 months, 11 days
- AreaN/A
- CountyDekalb - GA
- Subdivision Brookhaven
Overview
Charming one-level home with Pool/Guest House. The main home has 3 bedrooms 2 full and 2 half baths including an oversized Master with a high ceiling and a huge walk-in closet and renovated master bath with stained glass window inset. The pool/guest house has 4th bedroom and 1 1/2 baths plus a full kitchen and living area. The pool is a secluded grotto-like escape complete with a waterfall and spa. A separate large stone patio with an outdoor fireplace is ideal for entertaining and all of this on a property filled with luscious plants and superb privacy.
Association Fees / Info
Hoa: No
Community Features: Country Club, Dog Park, Golf, Near Public Transport, Park, Playground, Sidewalks, Street Lights, Tennis Court(s)
Bathroom Info
Main Bathroom Level: 2
Halfbaths: 3
Total Baths: 6.00
Fullbaths: 3
Room Bedroom Features: Master on Main, Oversized Master, Split Bedroom Plan
Bedroom Info
Beds: 4
Building Info
Habitable Residence: No
Business Info
Equipment: Irrigation Equipment
Exterior Features
Fence: Back Yard
Patio and Porch: Covered, Patio
Exterior Features: Garden, Lighting, Private Entrance, Private Yard
Road Surface Type: Asphalt
Pool Private: Yes
County: Dekalb - GA
Acres: 0.60
Pool Desc: Gunite, In Ground, Private, Waterfall
Fees / Restrictions
Financial
Original Price: $1,950,000
Owner Financing: No
Garage / Parking
Parking Features: Detached, Garage, Garage Door Opener, Kitchen Level, Level Driveway
Green / Env Info
Green Energy Generation: None
Handicap
Accessibility Features: Accessible Approach with Ramp
Interior Features
Security Ftr: Security System Owned
Fireplace Features: Family Room, Gas Log, Gas Starter, Living Room, Masonry, Outside
Levels: One
Appliances: Dishwasher, Disposal, Double Oven, Electric Oven, Gas Cooktop, Gas Water Heater, Microwave, Refrigerator
Laundry Features: Electric Dryer Hookup, Laundry Room, Main Level, Sink
Interior Features: Beamed Ceilings, Bookcases, Cathedral Ceiling(s), Crown Molding, Disappearing Attic Stairs, Double Vanity, Entrance Foyer, High Speed Internet, Walk-In Closet(s)
Flooring: Hardwood
Spa Features: Private
Lot Info
Lot Size Source: Public Records
Lot Features: Back Yard, Front Yard, Landscaped, Level, Private
Lot Size: 332 x 100
Misc
Property Attached: No
Home Warranty: No
Open House
Other
Other Structures: Garage(s),Guest House,Pool House,Storage
Property Info
Construction Materials: Brick
Year Built: 1,951
Property Condition: Resale
Roof: Composition
Property Type: Residential Detached
Style: Traditional
Rental Info
Land Lease: No
Room Info
Kitchen Features: Breakfast Bar, Cabinets Other, Kitchen Island, Pantry, Stone Counters, View to Family Room
Room Master Bathroom Features: Double Vanity,Separate Tub/Shower,Soaking Tub,Vaul
Room Dining Room Features: Separate Dining Room
Special Features
Green Features: None
Special Listing Conditions: None
Special Circumstances: None
Sqft Info
Building Area Total: 3235
Building Area Source: Public Records
Tax Info
Tax Amount Annual: 17641
Tax Year: 2,023
Tax Parcel Letter: 18-240-02-030
Unit Info
Utilities / Hvac
Cool System: Ceiling Fan(s), Central Air, Zoned
Electric: 110 Volts, 220 Volts
Heating: Forced Air
Utilities: Cable Available, Electricity Available, Natural Gas Available, Phone Available, Sewer Available, Water Available
Sewer: Public Sewer
Waterfront / Water
Water Body Name: None
Water Source: Public
Waterfront Features: None
Directions
Brookhaven Drive to East Brookhaven Dr by Capital City Golf Course. Take Mabry from Golf Course and home will be on your left.Listing Provided courtesy of Home Real Estate, Llc
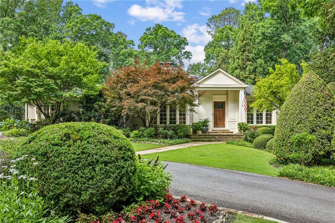
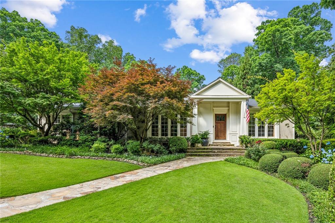
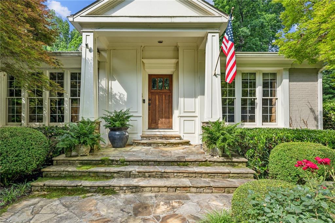
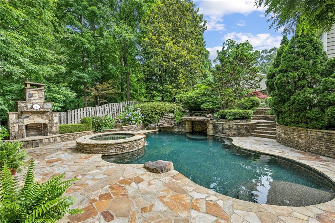
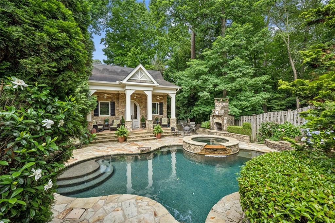
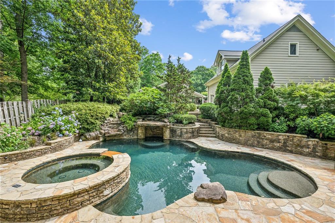
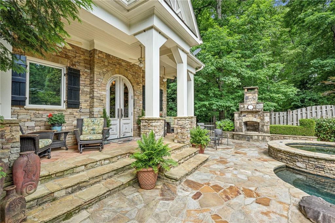
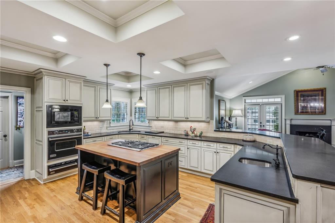
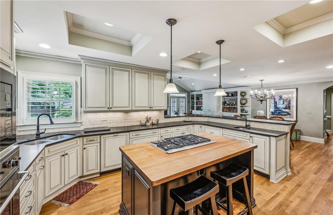
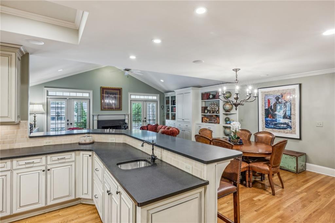
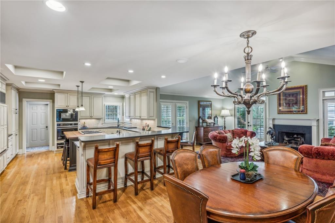
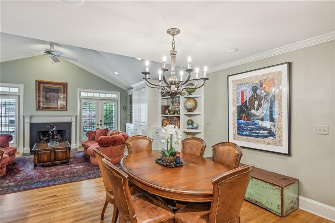
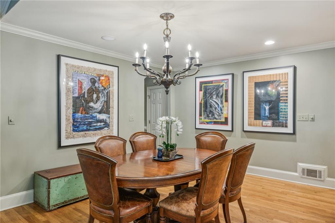
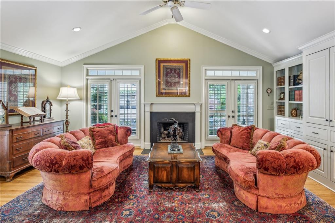
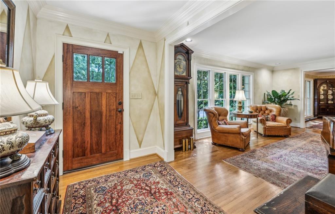
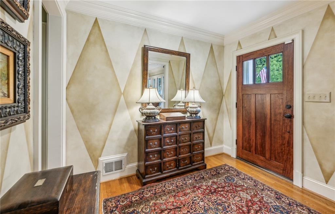
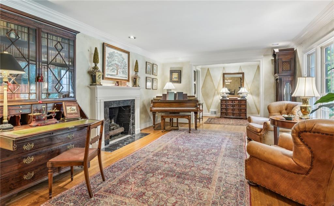
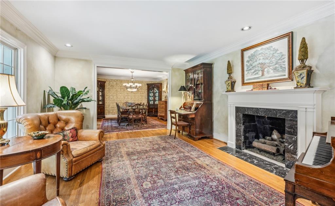
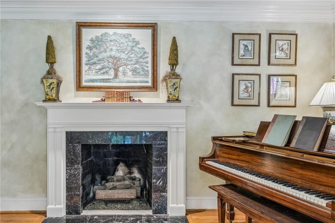
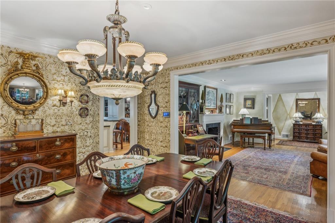
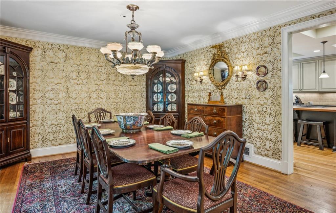
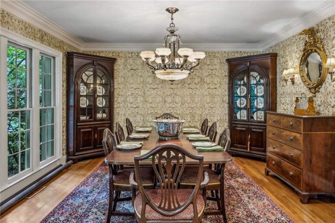
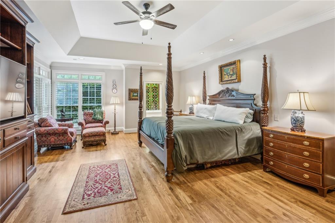
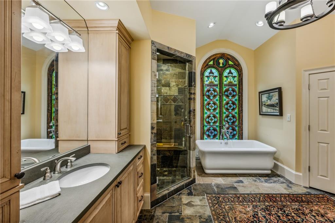
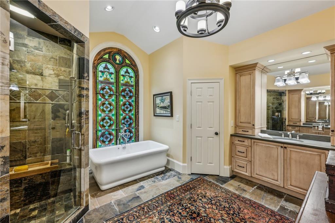
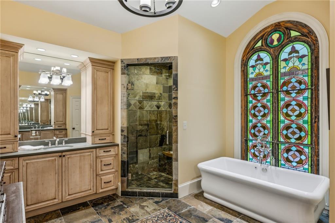
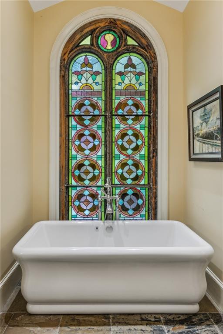
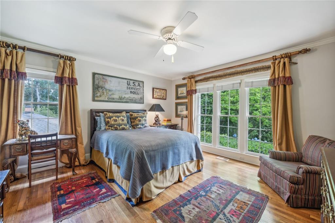
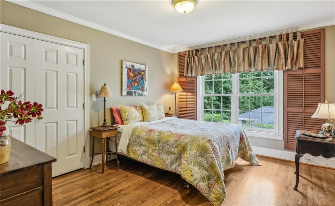
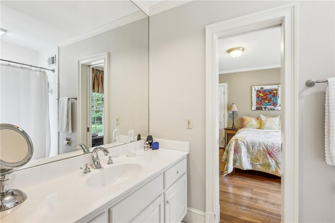
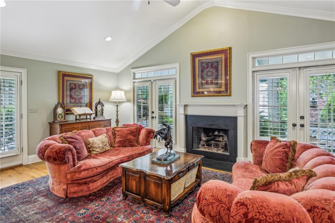
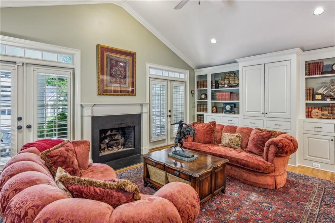
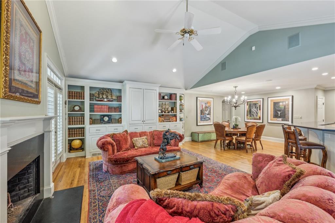
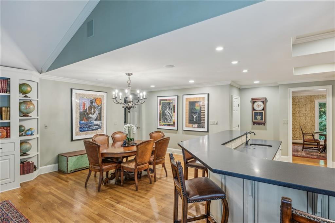
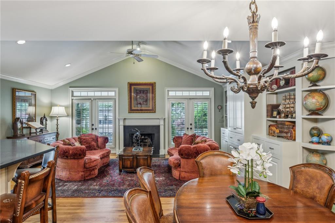
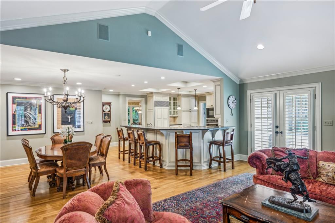
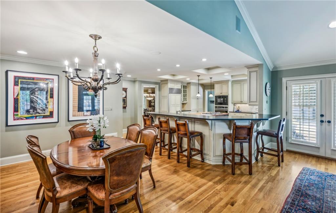
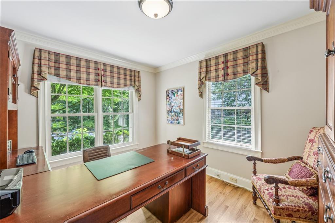
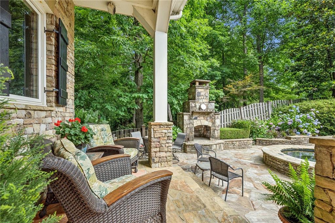
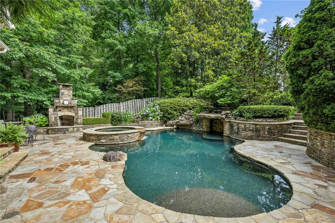
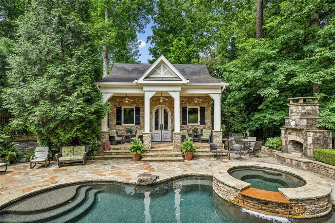
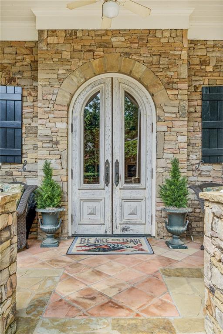
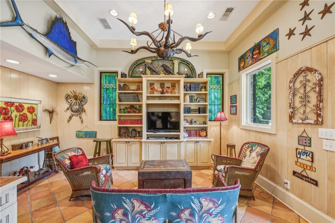
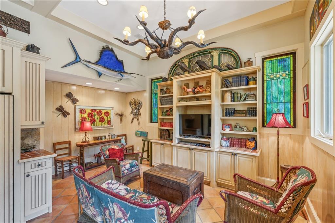
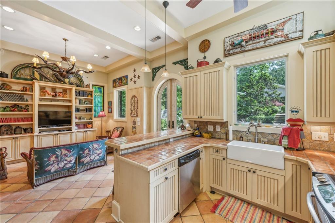
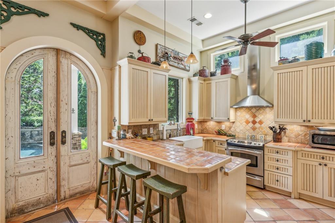
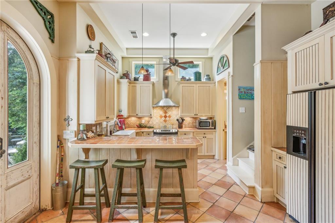
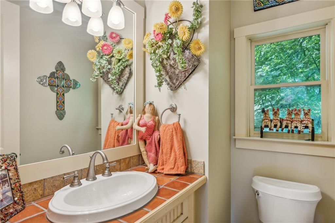
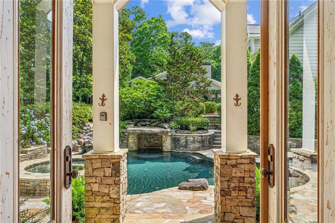
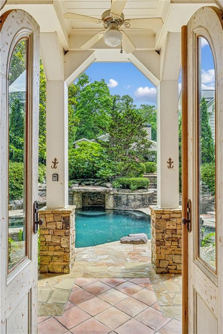
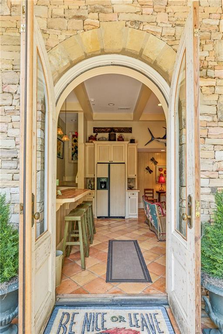
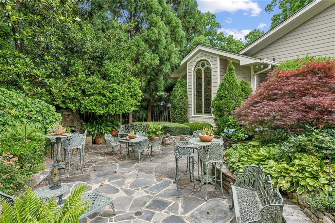
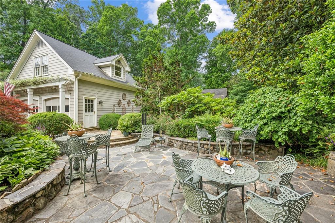
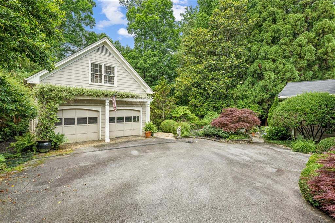

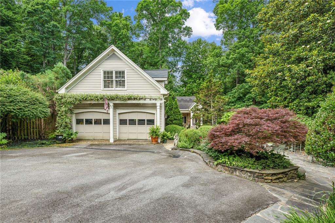
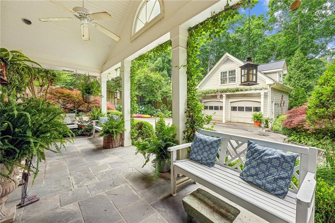
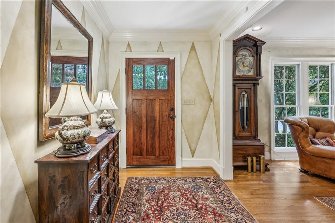
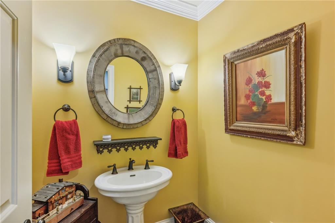
 Listings identified with the FMLS IDX logo come from
FMLS and are held by brokerage firms other than the owner of this website. The
listing brokerage is identified in any listing details. Information is deemed reliable
but is not guaranteed. If you believe any FMLS listing contains material that
infringes your copyrighted work please
Listings identified with the FMLS IDX logo come from
FMLS and are held by brokerage firms other than the owner of this website. The
listing brokerage is identified in any listing details. Information is deemed reliable
but is not guaranteed. If you believe any FMLS listing contains material that
infringes your copyrighted work please