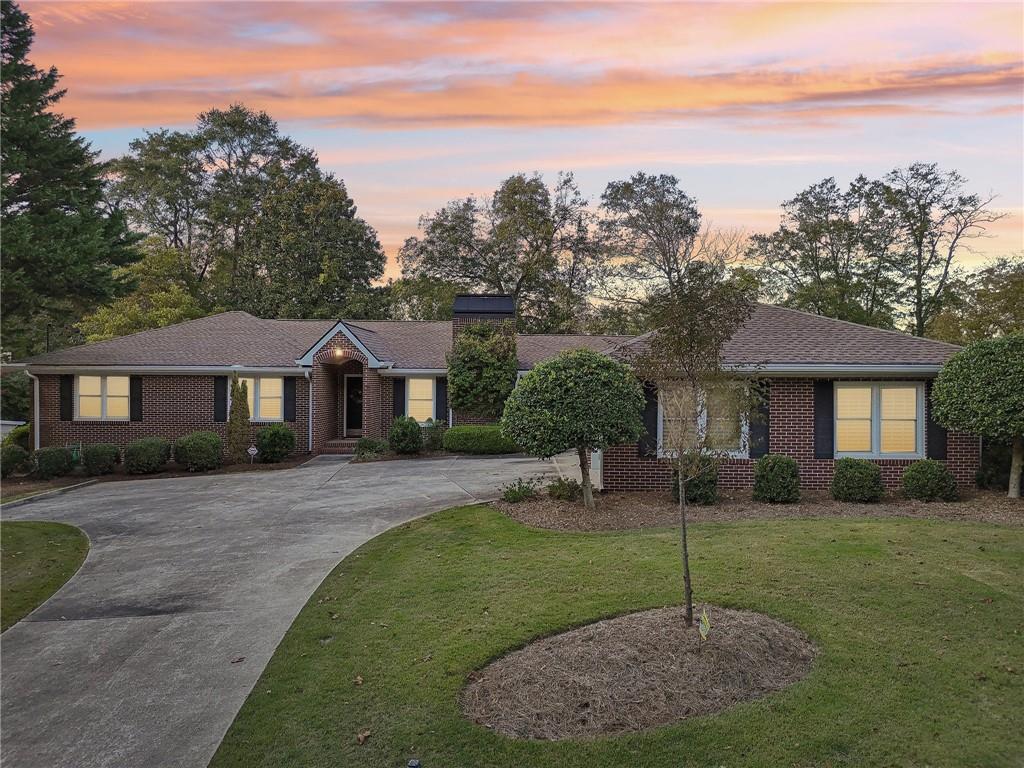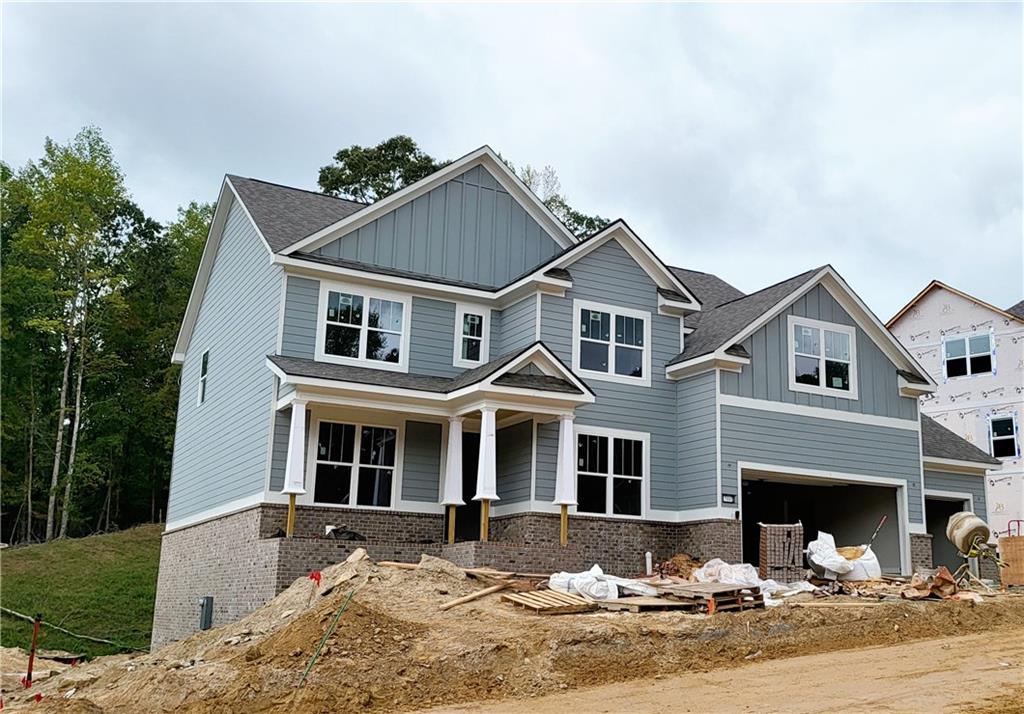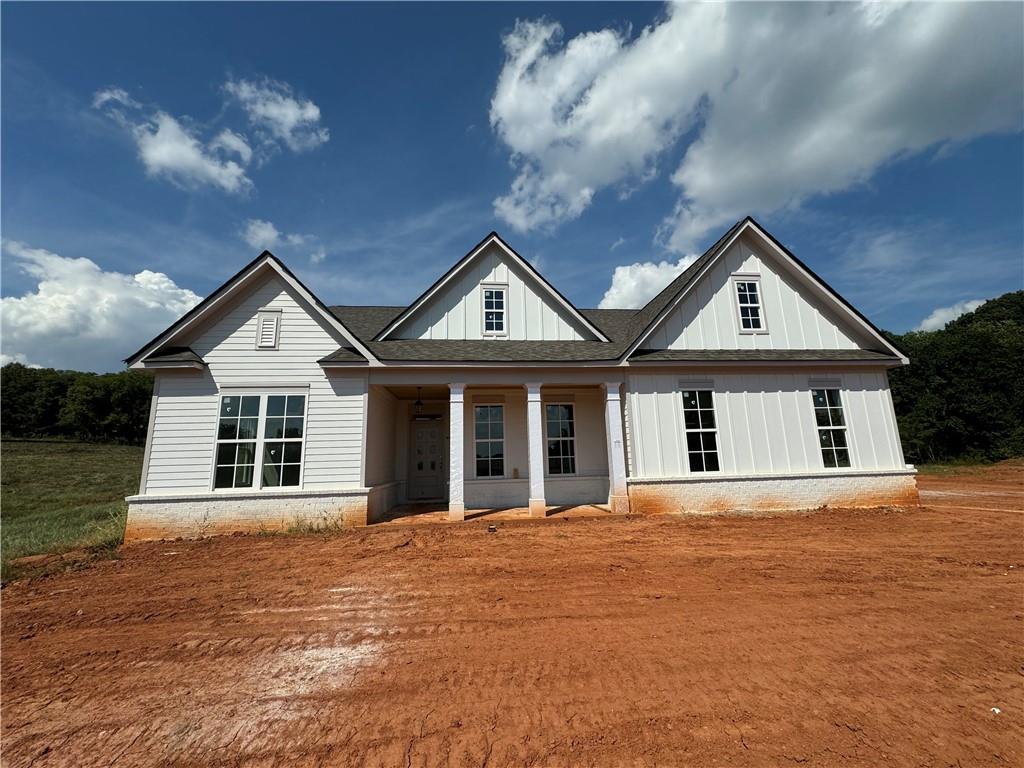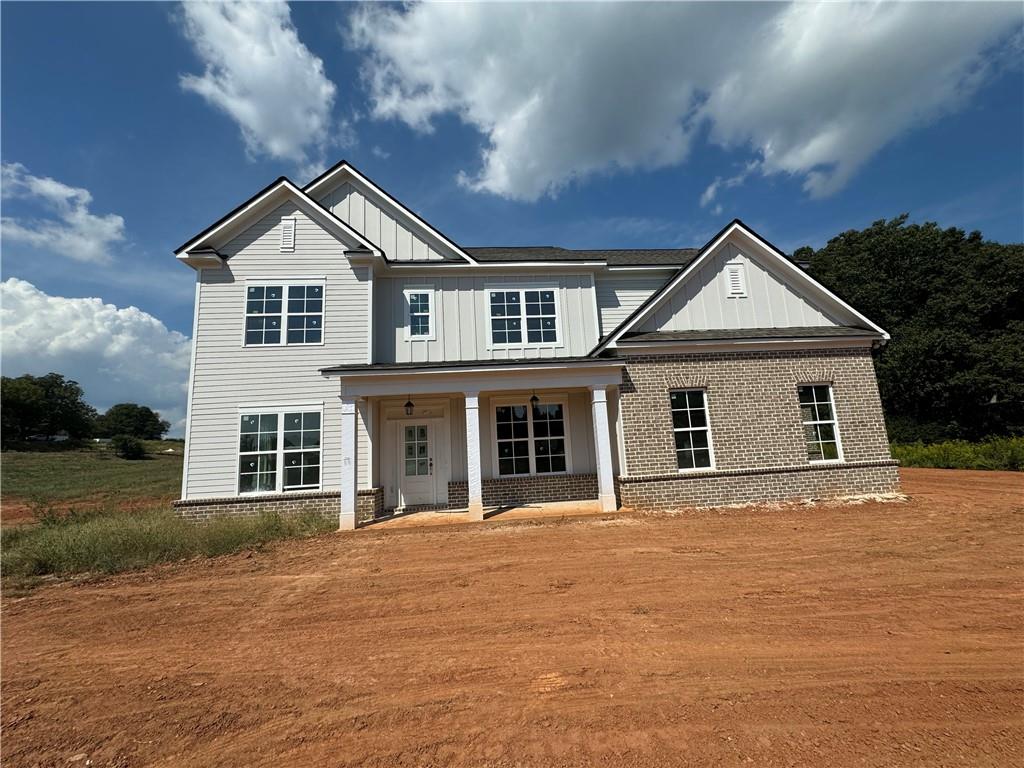Viewing Listing MLS# 386867010
Gainesville, GA 30501
- 4Beds
- 4Full Baths
- N/AHalf Baths
- N/A SqFt
- 1955Year Built
- 0.42Acres
- MLS# 386867010
- Residential
- Single Family Residence
- Active
- Approx Time on Market5 months, 15 days
- AreaN/A
- CountyHall - GA
- Subdivision Green Street Circle
Overview
New List Price! Timeless and elegant 4-sided Brick Ranch home nestled in the heart of downtown Gainesville, Georgia. Boasting charm and modern sophistication, this home offers an unparalleled level of comfort and convenience. Step inside to discover a spacious and inviting interior highlighted by gleaming hardwood floors and elegant finishes throughout. Just off the foyer is a living room with cozy fireplace and plantation shutters. The open concept dining room with columns connects the space for easy entertaining. The gourmet kitchen is a chef's dream, featuring custom cabinetry, granite countertops, stainless steel appliances, large center island for seating and a dining space with a wall of windows that overlook the beautifully landscaped yard. The large butler's pantry in the heart of the home, is complete with three serving areas and custom cabinetry. The sun filled great room offers a warm and inviting atmosphere, complete with a fireplace, bookcases, coffered ceiling and twin double doors that lead to the enchanted garden filled with gorgeous trees and flowers. The large patio, deck and flat backyard offers endless opportunities to escape for summer barbecues or simply relax and unwind in the serene surrounding. The luxurious master suite, complete with a spa-like ensuite bath has 2 custom closets. Three additional bedrooms and two stylish bathrooms provide plenty of room for family and guests. The den offers a quiet space for an office or game room. The flex room and bath off the hall to the kitchen is the perfect spot for a workout room or craft space. The mud room, with washer and dryer included, has a sink. The 2 car oversized garage has two double door closets, one with a new freezer, and ample storage space. New roof, hot water heaters, new HVACs, new Pella windows throughout, updated plumbing, plantation shutters throughout and new lighting are upgrades that make this 1955 home like new. Conveniently located just minutes from downtown Gainesville's vibrant shops, restaurants, and entertainment options, this exceptional home offers the perfect blend of luxury, comfort, and convenience.
Association Fees / Info
Hoa: No
Community Features: Near Schools, Near Shopping, Near Trails/Greenway, Street Lights
Bathroom Info
Main Bathroom Level: 4
Total Baths: 4.00
Fullbaths: 4
Room Bedroom Features: Master on Main, Split Bedroom Plan, Other
Bedroom Info
Beds: 4
Building Info
Habitable Residence: No
Business Info
Equipment: Irrigation Equipment
Exterior Features
Fence: Back Yard, Brick, Wood
Patio and Porch: Deck, Patio
Exterior Features: Garden
Road Surface Type: Asphalt
Pool Private: No
County: Hall - GA
Acres: 0.42
Pool Desc: None
Fees / Restrictions
Financial
Original Price: $899,000
Owner Financing: No
Garage / Parking
Parking Features: Driveway, Garage, Garage Door Opener, Kitchen Level, Level Driveway
Green / Env Info
Green Energy Generation: None
Handicap
Accessibility Features: Accessible Hallway(s)
Interior Features
Security Ftr: Security System Owned, Smoke Detector(s)
Fireplace Features: Gas Log, Great Room, Living Room
Levels: One
Appliances: Dishwasher, Disposal, Double Oven, Dryer, Gas Range, Refrigerator, Self Cleaning Oven, Washer
Laundry Features: Laundry Room, Main Level, Mud Room, Sink
Interior Features: Bookcases, Coffered Ceiling(s), Crown Molding, Disappearing Attic Stairs, Double Vanity, Entrance Foyer, High Speed Internet, His and Hers Closets
Flooring: Carpet, Ceramic Tile, Hardwood
Spa Features: None
Lot Info
Lot Size Source: Public Records
Lot Features: Back Yard, Landscaped, Level, Private, Sprinklers In Front, Sprinklers In Rear
Lot Size: 183 x 100
Misc
Property Attached: No
Home Warranty: No
Open House
Other
Other Structures: None
Property Info
Construction Materials: Brick 4 Sides
Year Built: 1,955
Property Condition: Resale
Roof: Composition
Property Type: Residential Detached
Style: Ranch, Traditional
Rental Info
Land Lease: No
Room Info
Kitchen Features: Breakfast Bar, Breakfast Room, Cabinets White, Kitchen Island, Pantry Walk-In, Stone Counters, View to Family Room
Room Master Bathroom Features: Double Vanity,Separate Tub/Shower,Soaking Tub
Room Dining Room Features: Butlers Pantry,Open Concept
Special Features
Green Features: Thermostat, Windows
Special Listing Conditions: None
Special Circumstances: None
Sqft Info
Building Area Total: 3958
Building Area Source: Owner
Tax Info
Tax Amount Annual: 818
Tax Year: 2,023
Tax Parcel Letter: 01-00074-03-017
Unit Info
Utilities / Hvac
Cool System: Ceiling Fan(s), Central Air, Zoned
Electric: 110 Volts
Heating: Central, Electric, Heat Pump, Zoned
Utilities: Cable Available, Electricity Available, Natural Gas Available
Sewer: Public Sewer
Waterfront / Water
Water Body Name: None
Water Source: Public
Waterfront Features: None
Directions
From Gainesville - Take Hwy 60N, Left on Green Street Circle, Right on Longview Ave, House on Right.Listing Provided courtesy of Keller Williams Realty Community Partners
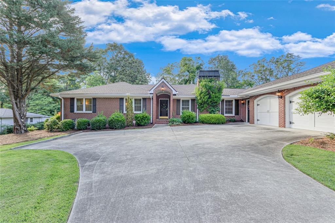
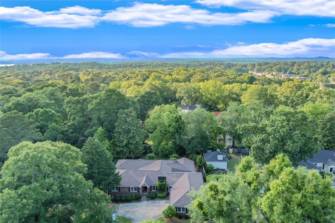
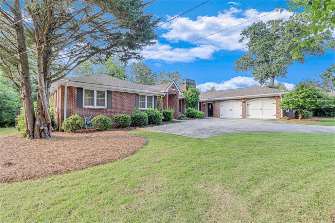
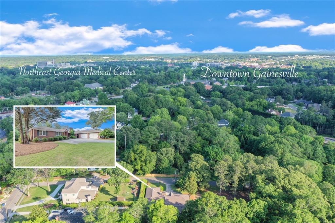
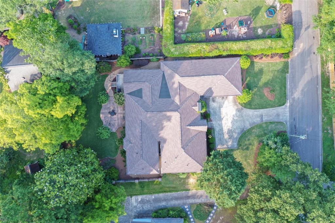
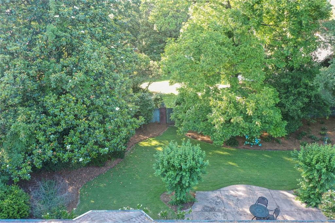
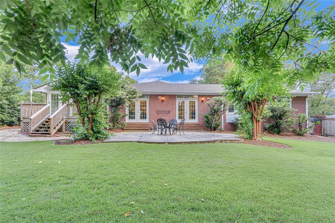
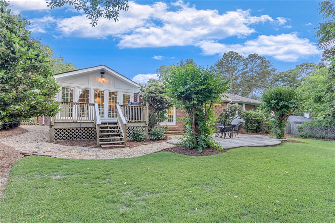
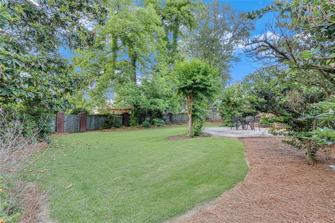
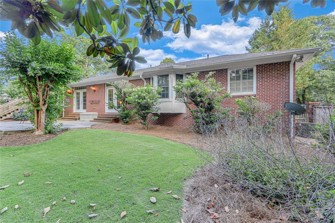
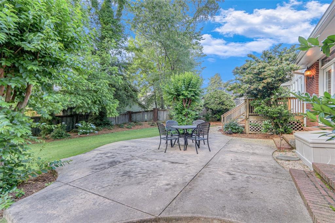
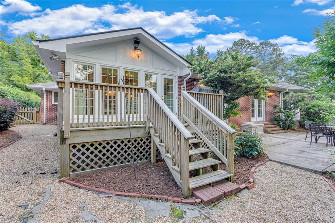
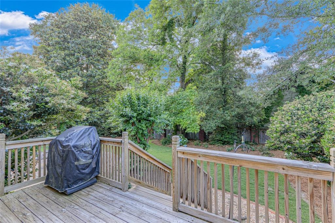
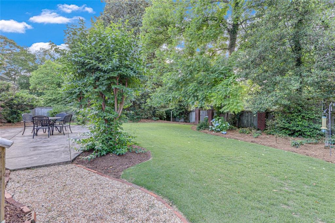
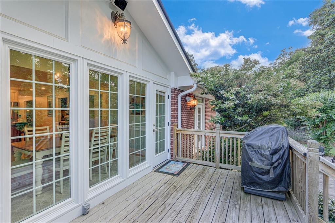
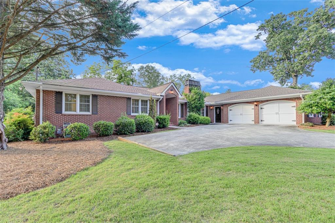
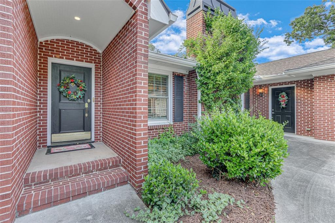
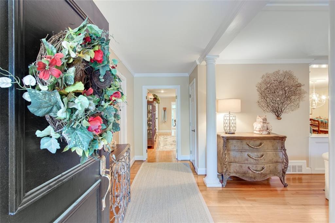
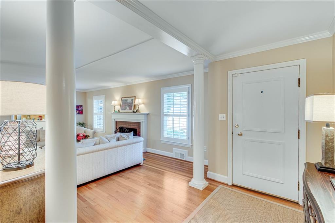
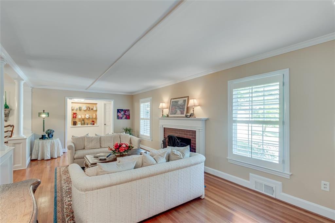
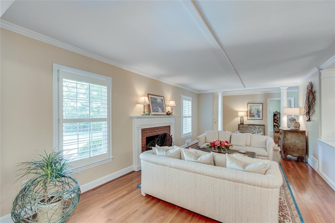
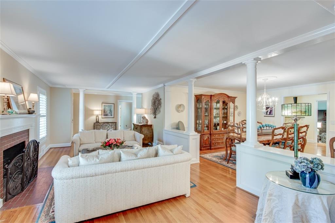
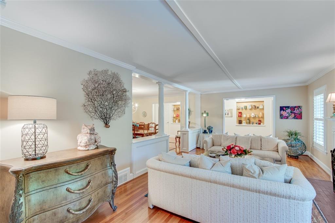
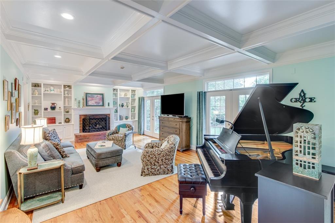
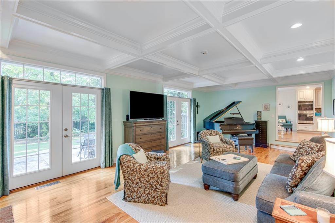
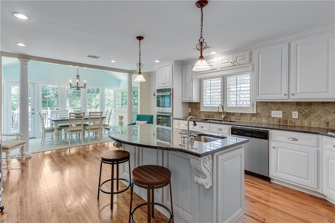
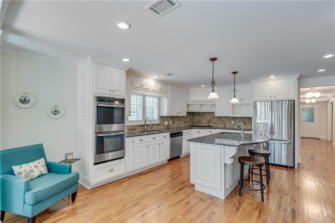
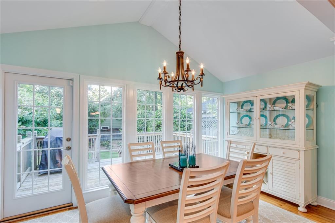
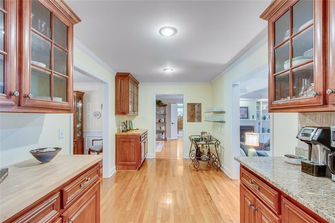
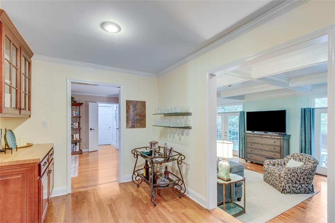
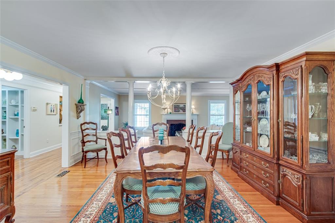
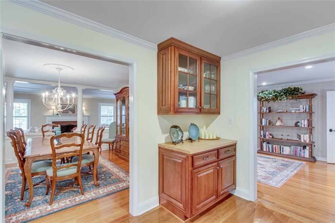
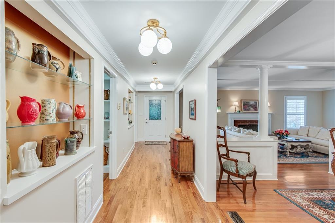
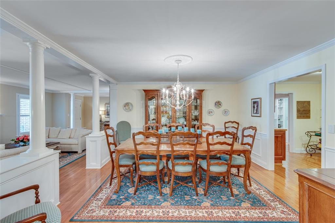
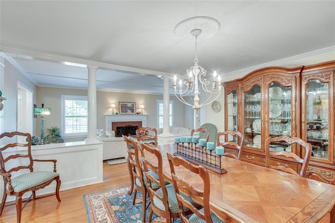
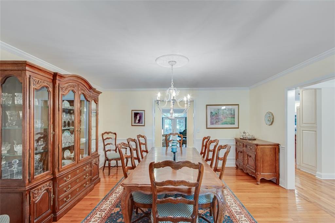
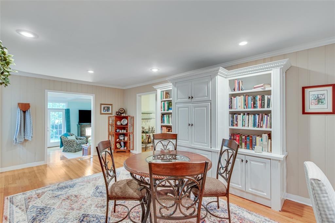
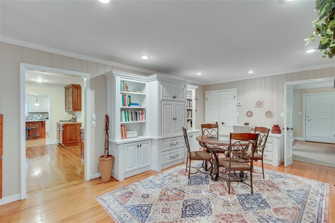
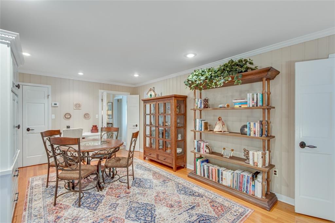
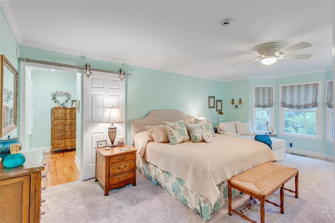
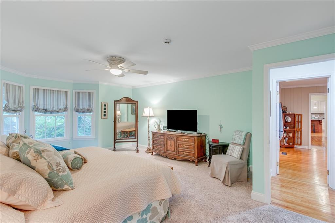
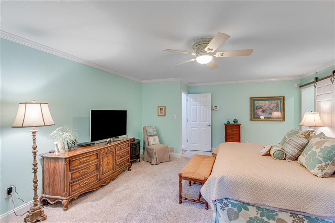
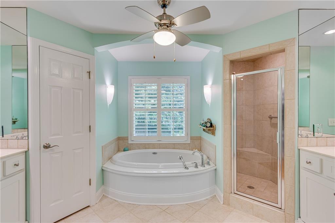
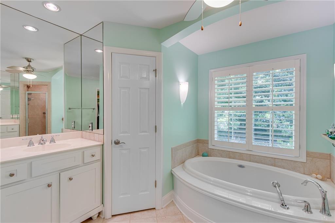
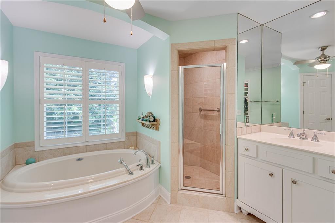
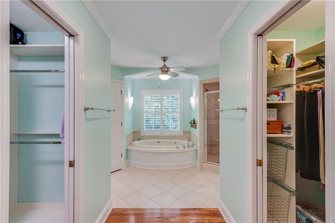
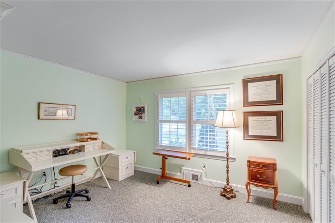
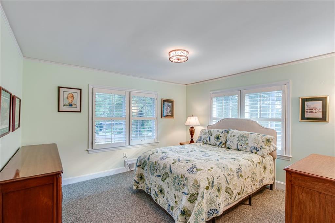
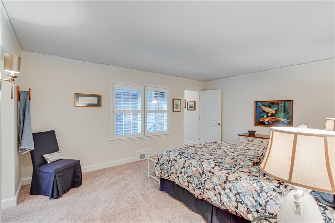
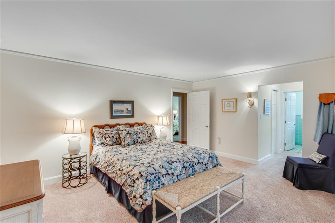
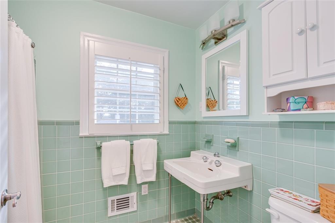
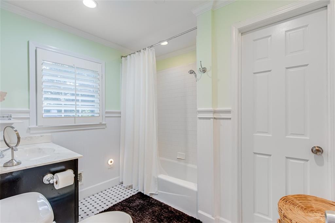
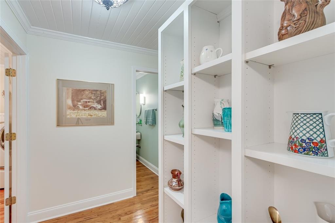
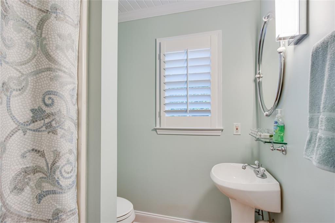
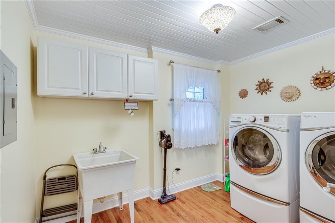
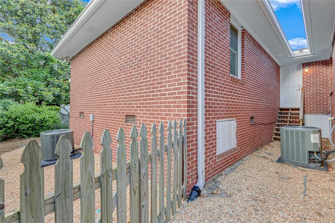
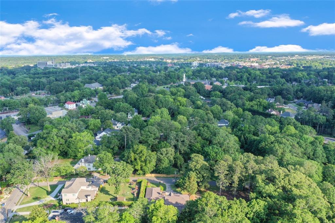
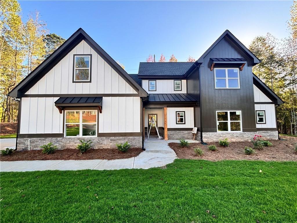
 MLS# 410580902
MLS# 410580902 