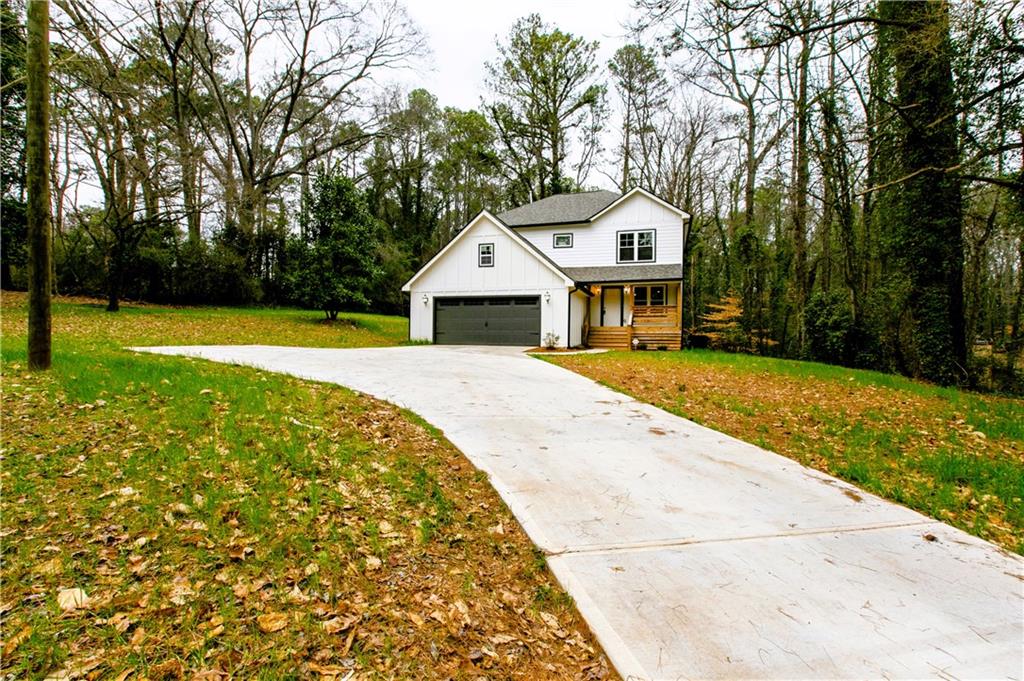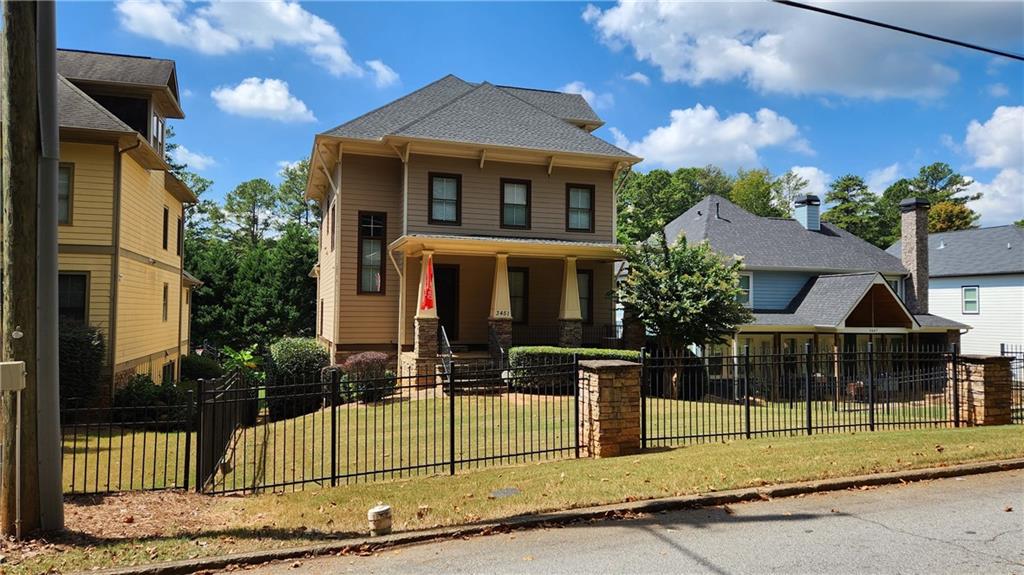Viewing Listing MLS# 386854829
College Park, GA 30337
- 5Beds
- 3Full Baths
- N/AHalf Baths
- N/A SqFt
- 2014Year Built
- 0.44Acres
- MLS# 386854829
- Residential
- Single Family Residence
- Active
- Approx Time on Market5 months, 11 days
- AreaN/A
- CountyFulton - GA
- Subdivision Historic College Park
Overview
This beautifully remodeled ranch home, located just a five-minute walk from Woodward Academy and a five-minute drive from Hartsfield-Jackson Atlanta International Airport, offers a harmonious blend of historical charm and modern amenities. Built in 1935 and renovated and with with numerous additions in 2014, the house features five large bedrooms, three full bathrooms, a spacious front porch, and a large patio with a vegetable garden. Additional highlights include proximity to a Marta station, extensive parking with a two-car garage (only two stairs to the mud room, easy for a ramp) and a tranquil, scenic environment ideal for family life and commuting. This property serves as both a comfortable residence and a valuable lifestyle investment, suitable for both family gatherings and peaceful living.
Association Fees / Info
Hoa: No
Hoa Fees Frequency: Annually
Community Features: None
Hoa Fees Frequency: Annually
Bathroom Info
Main Bathroom Level: 3
Total Baths: 3.00
Fullbaths: 3
Room Bedroom Features: Master on Main
Bedroom Info
Beds: 5
Building Info
Habitable Residence: No
Business Info
Equipment: None
Exterior Features
Fence: Fenced
Patio and Porch: Covered, Front Porch, Patio, Rear Porch
Exterior Features: Balcony
Road Surface Type: Concrete
Pool Private: No
County: Fulton - GA
Acres: 0.44
Pool Desc: None
Fees / Restrictions
Financial
Original Price: $739,000
Owner Financing: No
Garage / Parking
Parking Features: Attached, Garage
Green / Env Info
Green Energy Generation: None
Handicap
Accessibility Features: Accessible Closets, Accessible Bedroom, Central Living Area, Common Area, Accessible Doors, Accessible Full Bath, Accessible Hallway(s), Accessible Kitchen, Accessible Washer/Dryer
Interior Features
Security Ftr: Smoke Detector(s)
Fireplace Features: Family Room
Levels: One
Appliances: Dishwasher, Disposal, Gas Cooktop, Microwave, Refrigerator
Laundry Features: Electric Dryer Hookup
Interior Features: Beamed Ceilings, Double Vanity, High Ceilings 10 ft Main
Flooring: Hardwood
Spa Features: None
Lot Info
Lot Size Source: Public Records
Lot Features: Back Yard, Corner Lot, Front Yard, Level
Lot Size: x101x188x101x189
Misc
Property Attached: No
Home Warranty: No
Open House
Other
Other Structures: None
Property Info
Construction Materials: Concrete, Stone
Year Built: 2,014
Property Condition: Resale
Roof: Shingle, Tar/Gravel
Property Type: Residential Detached
Style: Traditional
Rental Info
Land Lease: No
Room Info
Kitchen Features: Kitchen Island, Stone Counters
Room Master Bathroom Features: Double Vanity
Room Dining Room Features: Open Concept
Special Features
Green Features: None
Special Listing Conditions: None
Special Circumstances: None
Sqft Info
Building Area Total: 2928
Building Area Source: Public Records
Tax Info
Tax Amount Annual: 5410
Tax Year: 2,023
Tax Parcel Letter: 14-0159-0011-016-3
Unit Info
Utilities / Hvac
Cool System: Central Air
Electric: 110 Volts, 220 Volts in Laundry
Heating: Natural Gas
Utilities: Cable Available, Electricity Available, Natural Gas Available, Phone Available, Sewer Available, Water Available
Sewer: Public Sewer
Waterfront / Water
Water Body Name: None
Water Source: Public
Waterfront Features: None
Directions
GPS friendly. I-85 Exit 73. Go west at Virginia Ave. Turn right on Harrison Rd. (at KFC) Turn left on Hardin Ave immediately. Go about 0.5 mile, The house is just before Myrtle St. Turn right on Myrtle St. The driveway is on your right.Listing Provided courtesy of Prosources Realty, Llc.
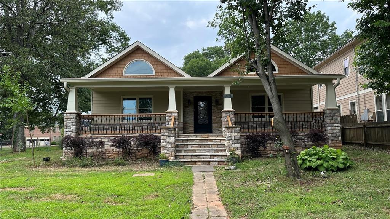
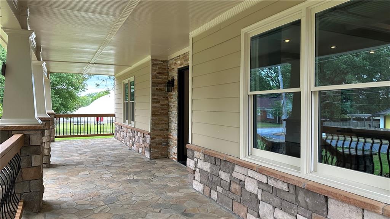
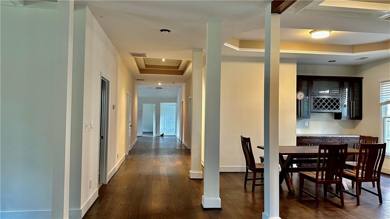
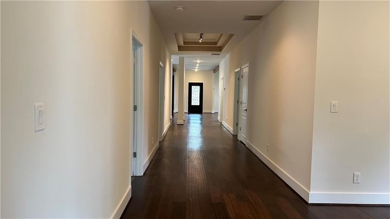
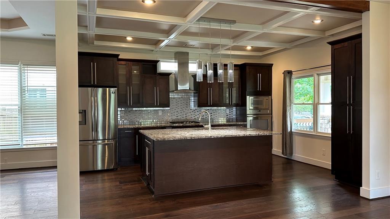
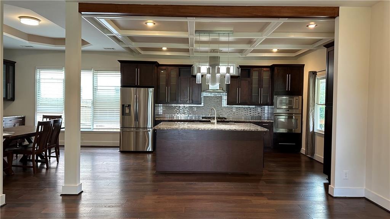
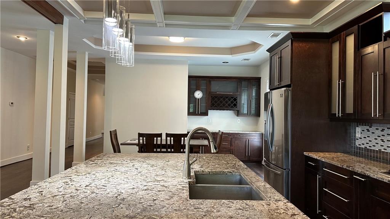
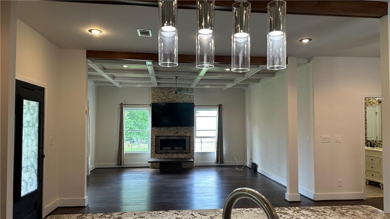
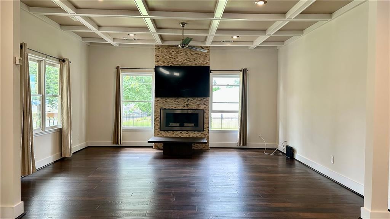
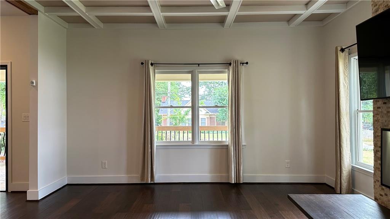
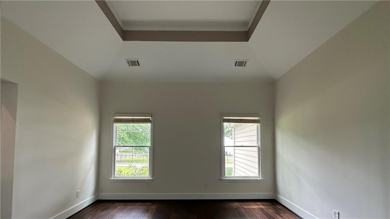
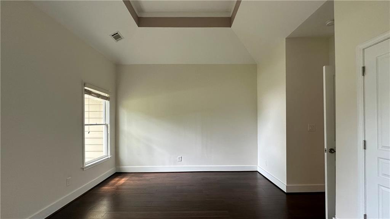
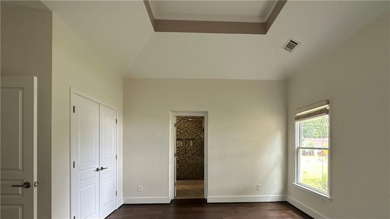
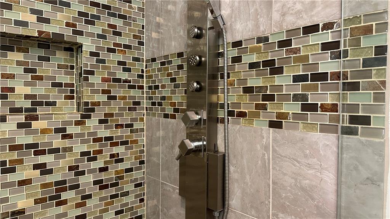
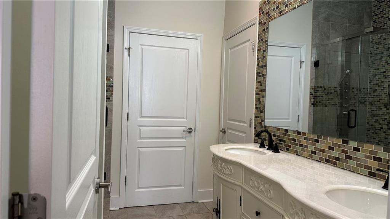
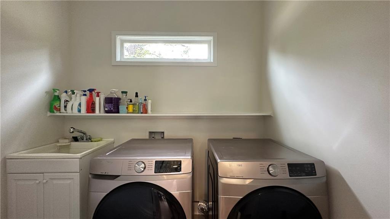
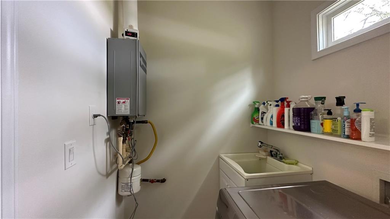
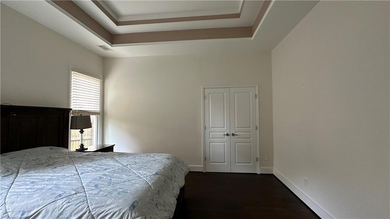
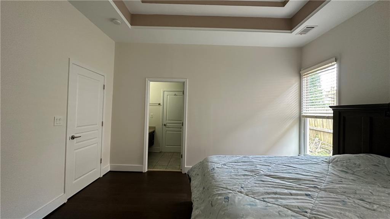
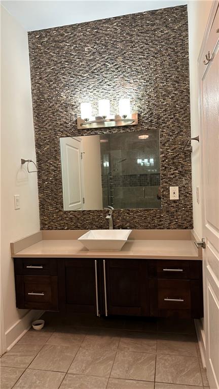
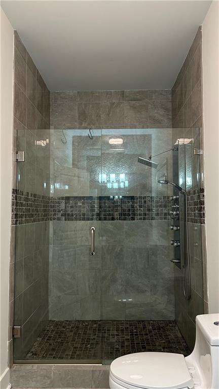
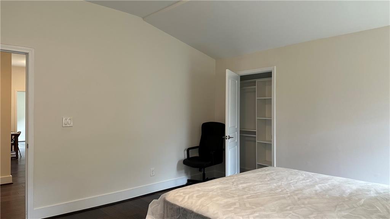
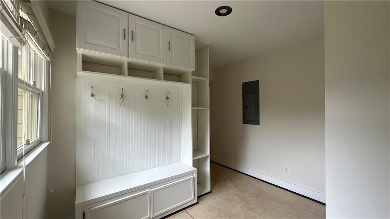
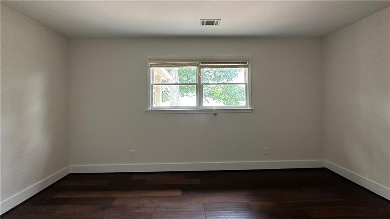
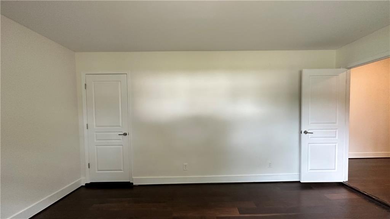
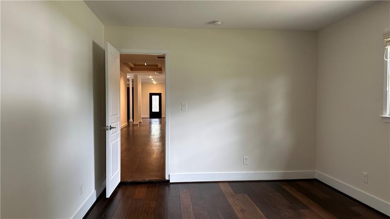
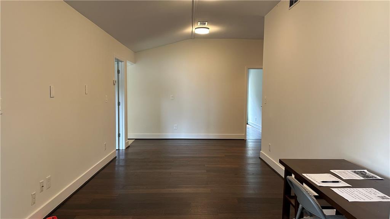
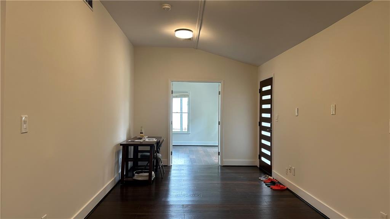
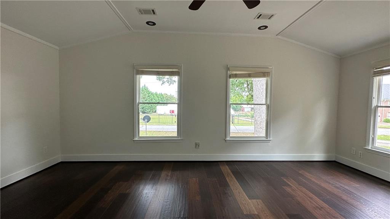
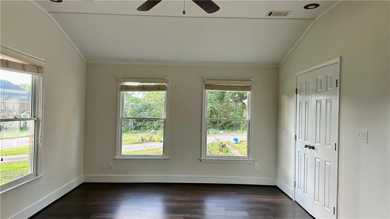
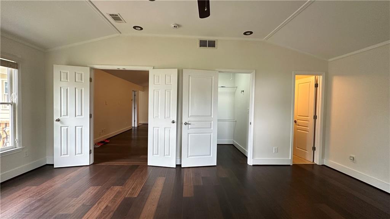
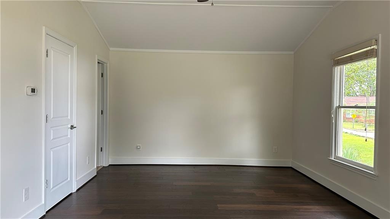
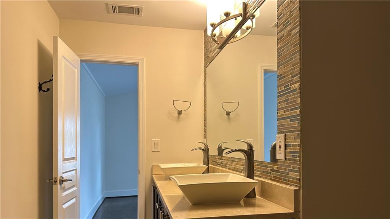
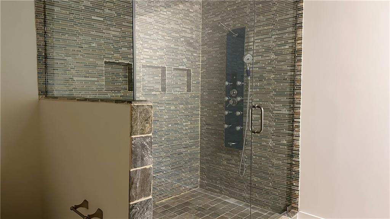
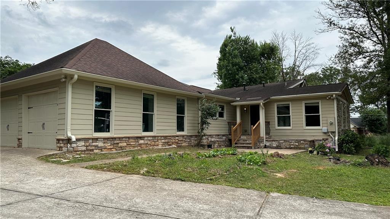
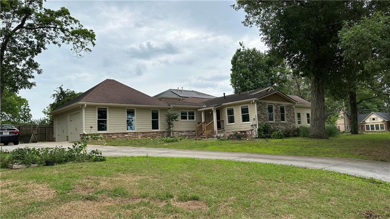
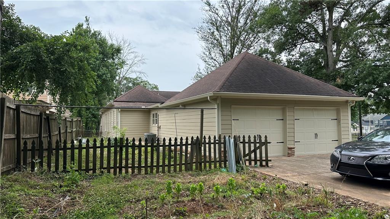
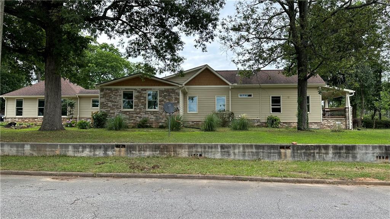
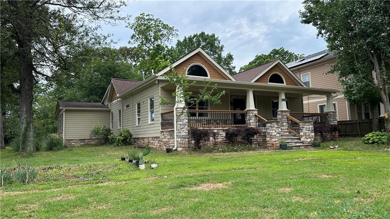
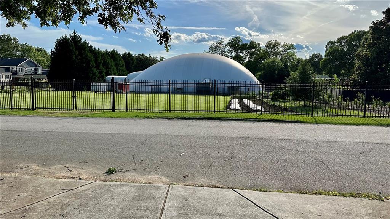
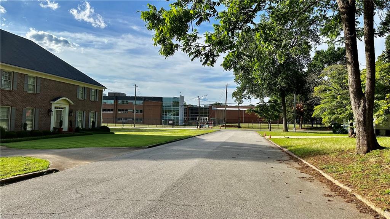
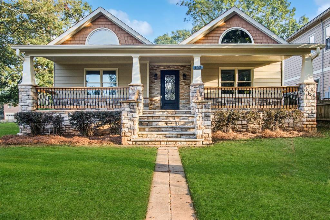
 MLS# 407862323
MLS# 407862323 