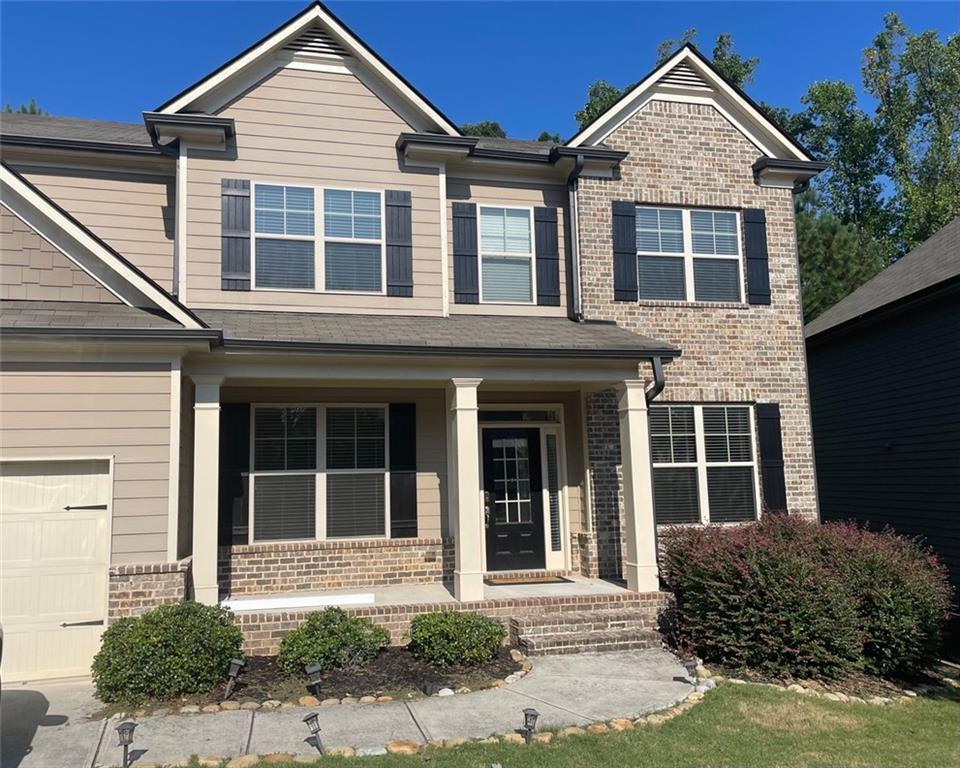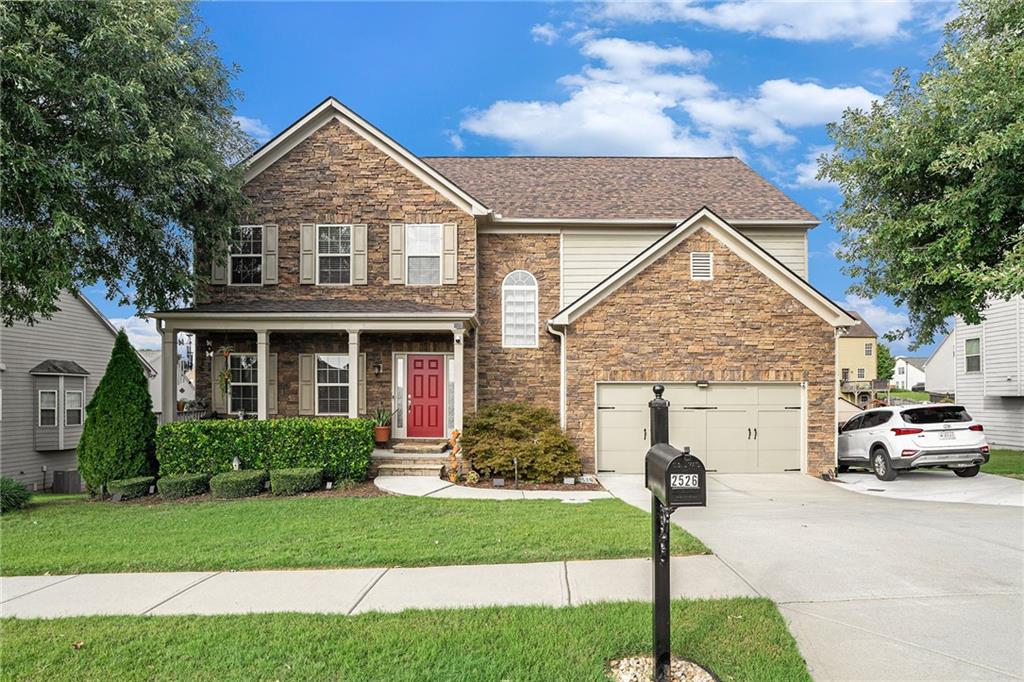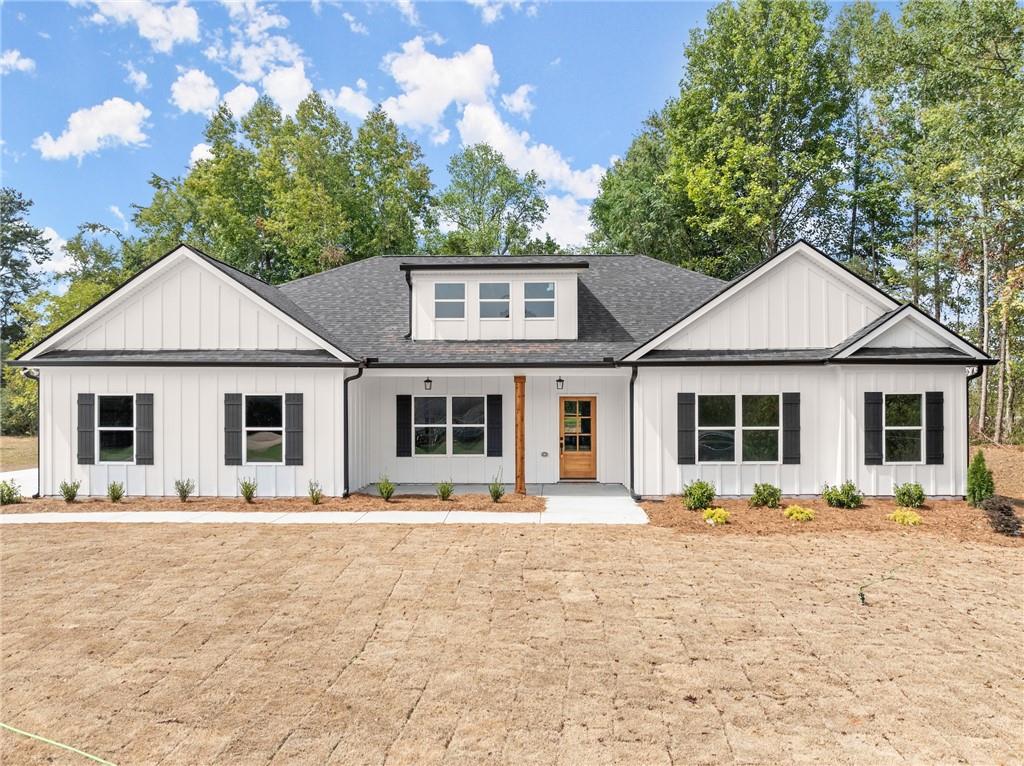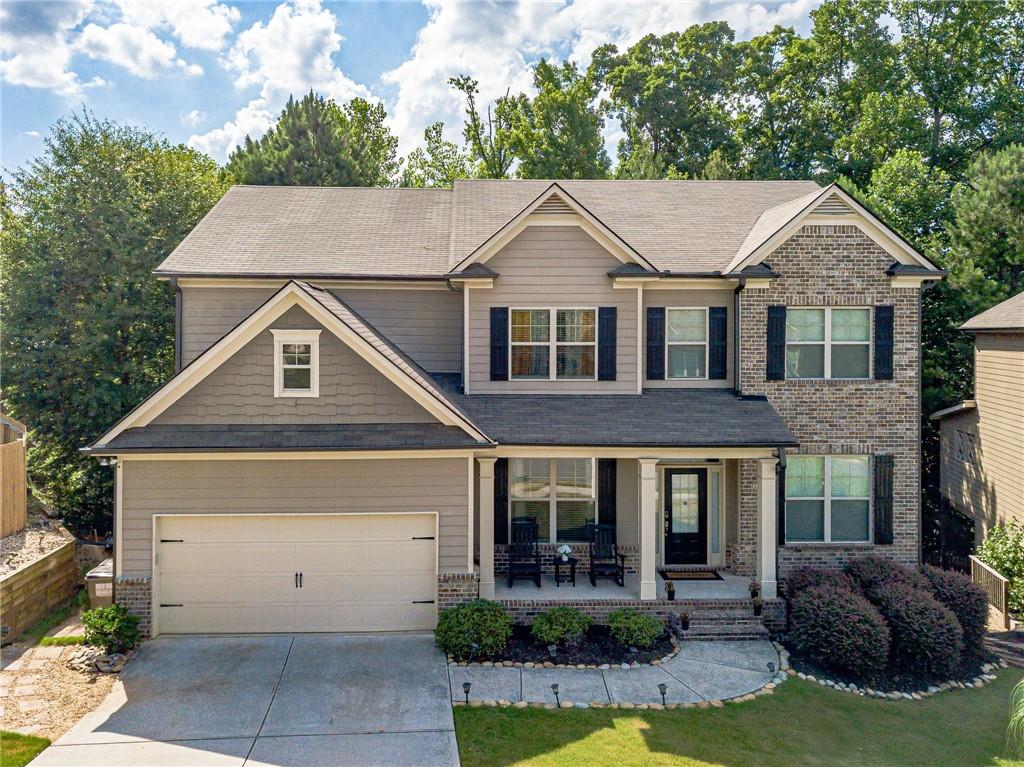Viewing Listing MLS# 386807899
Braselton, GA 30517
- 4Beds
- 3Full Baths
- N/AHalf Baths
- N/A SqFt
- 2004Year Built
- 0.21Acres
- MLS# 386807899
- Residential
- Single Family Residence
- Active
- Approx Time on Market5 months, 17 days
- AreaN/A
- CountyGwinnett - GA
- Subdivision Chateau Elan
Overview
GATED AND GOLF COMMUNITY!! WALKING DISTANCE TO POOL, GOLF AND AMENITIES. THIS BEAUTY LOCATED IN THE VILLAGE OF CHATEAU ELAN, A GATED PRESTIGIOUS GOLF COMMUNITY COMBINING LUXURY, COMFORT AND SECURITY MAKING THIS HOME AN EXCEPTIONAL CHOICE. THIS ELEGANT STEPLESS RANCH HOME OFFERS A SPACIOUS FLOOR PLAN WITH UPSCALE FINISHES. STEP INSIDE TO DISCOVER GLEAMING HARDWOOD FLOORS, HIGH CEILINGS, A GOURMET KITCHEN FEATURING STAINLESS APPLIANCES, GRANITE COUNTERTOPS, BREAKFAST AREA AND SUNROOM ADJACENT TO KITCHEN THAT PROVIDES A PERFET SPACE FOR RELAXATION.THE MAIN LEVEL INCLUDES A PRIMARY SUITE WITH ELEGANT BATH AND CUSTOM PRIMARY CLOSET AND TWO ADDITIONAL SECONDARY BEDROOMS WITH FULL BATH. UPSTAIRS, A PRIVATE SUITE WITH A FULL BATH PERFECT FOR GUESTS. OUTSIDE THE HOME IS NESTLED IN A LEVEL CUL DE SAC LOT, ENHANCED BY WROUGHT IRON FENCING AND BEAUTIFUL GARDEN AREA. CLOSE TO HWY85, HWY 985 SHOPPING AND DINING.
Association Fees / Info
Hoa: Yes
Hoa Fees Frequency: Annually
Hoa Fees: 4080
Community Features: Clubhouse, Dog Park, Fitness Center, Gated, Golf, Homeowners Assoc, Pickleball, Playground, Pool, Restaurant, Swim Team, Tennis Court(s)
Association Fee Includes: Maintenance Grounds
Bathroom Info
Main Bathroom Level: 2
Total Baths: 3.00
Fullbaths: 3
Room Bedroom Features: In-Law Floorplan, Master on Main, Split Bedroom Plan
Bedroom Info
Beds: 4
Building Info
Habitable Residence: Yes
Business Info
Equipment: None
Exterior Features
Fence: Back Yard, Fenced, Wrought Iron
Patio and Porch: Enclosed, Front Porch, Rear Porch
Exterior Features: Courtyard, Garden, Private Entrance
Road Surface Type: Asphalt, Paved
Pool Private: No
County: Gwinnett - GA
Acres: 0.21
Pool Desc: None
Fees / Restrictions
Financial
Original Price: $619,000
Owner Financing: Yes
Garage / Parking
Parking Features: Garage, Garage Door Opener, Level Driveway
Green / Env Info
Green Energy Generation: None
Handicap
Accessibility Features: Accessible Entrance, Accessible Hallway(s)
Interior Features
Security Ftr: Carbon Monoxide Detector(s), Fire Alarm, Security Gate
Fireplace Features: Family Room, Gas Log
Levels: One and One Half
Appliances: Dishwasher, Disposal, Electric Cooktop
Laundry Features: Laundry Room, Main Level
Interior Features: Crown Molding, Double Vanity, Dry Bar, Entrance Foyer 2 Story, High Ceilings 10 ft Main, High Speed Internet, Tray Ceiling(s), Wet Bar
Flooring: Carpet, Hardwood
Spa Features: None
Lot Info
Lot Size Source: Public Records
Lot Features: Back Yard, Cul-De-Sac, Level, Sprinklers In Front
Lot Size: x
Misc
Property Attached: No
Home Warranty: Yes
Open House
Other
Other Structures: None
Property Info
Construction Materials: Brick, Cement Siding
Year Built: 2,004
Property Condition: Resale
Roof: Composition
Property Type: Residential Detached
Style: Patio Home, Ranch, Traditional
Rental Info
Land Lease: Yes
Room Info
Kitchen Features: Breakfast Bar, Breakfast Room, Cabinets Stain, Solid Surface Counters
Room Master Bathroom Features: Double Vanity,Separate Tub/Shower,Vaulted Ceiling(
Room Dining Room Features: Open Concept,Seats 12+
Special Features
Green Features: None
Special Listing Conditions: None
Special Circumstances: None
Sqft Info
Building Area Total: 2772
Building Area Source: Appraiser
Tax Info
Tax Amount Annual: 5167
Tax Year: 2,023
Tax Parcel Letter: R3006-353
Unit Info
Utilities / Hvac
Cool System: Ceiling Fan(s), Central Air
Electric: None
Heating: Forced Air
Utilities: Cable Available, Electricity Available, Phone Available, Sewer Available, Underground Utilities, Water Available
Sewer: Public Sewer
Waterfront / Water
Water Body Name: None
Water Source: Public
Waterfront Features: None
Directions
ENTER THROUGH THE CHATEAU ELAN SECURITY GATE ON THOMPSON MILL ROAD GATE ADDRESS IS 2585 AUTUMN MAPLE DRIVE. PRESENT BUSINESS CARD TO SECURITY.Listing Provided courtesy of Pend Realty, Llc.
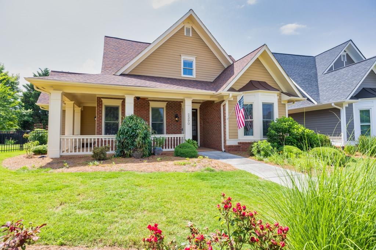
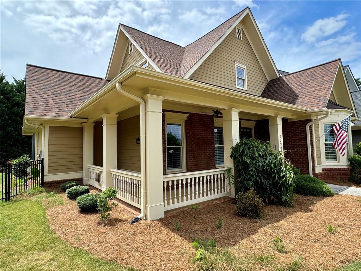
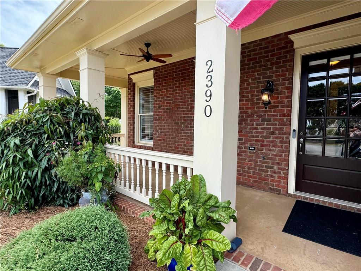
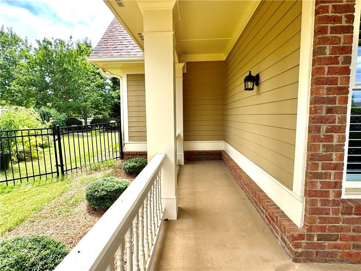
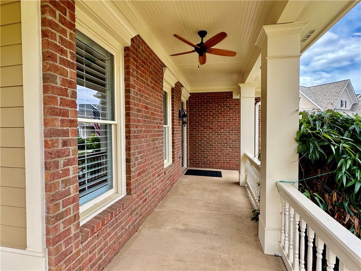
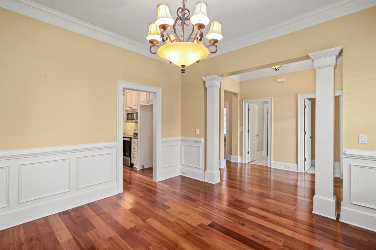
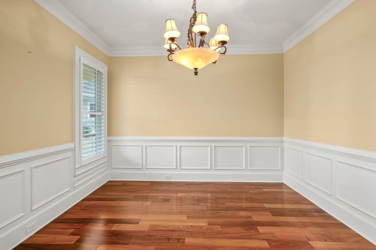
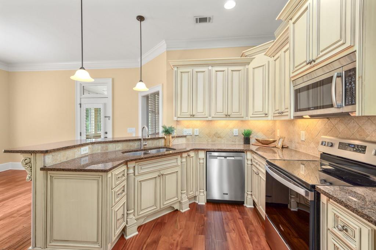
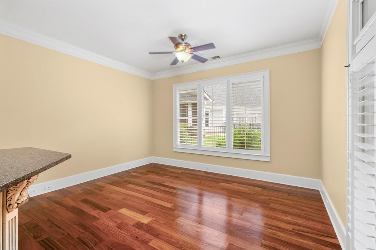
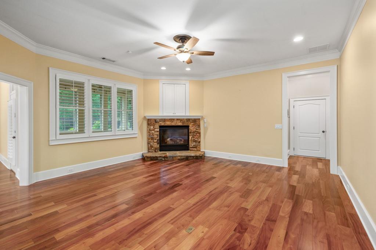
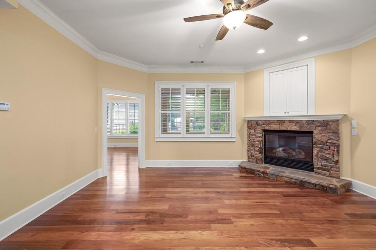
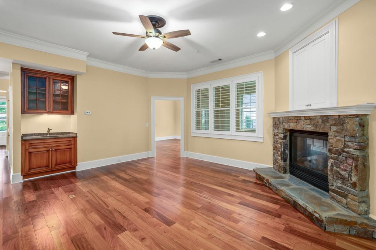
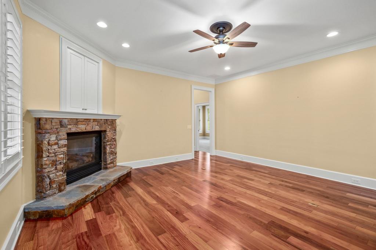
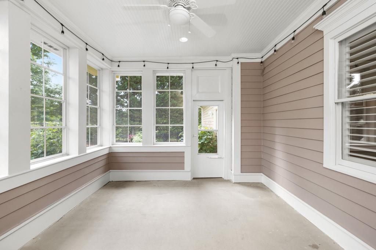
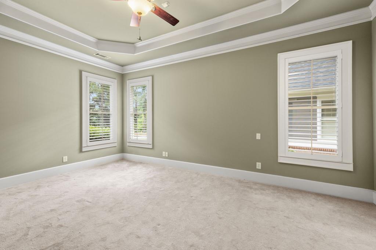
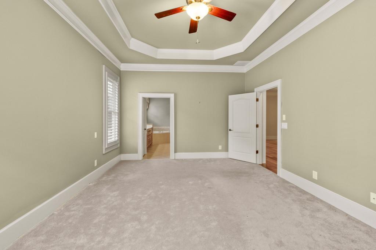
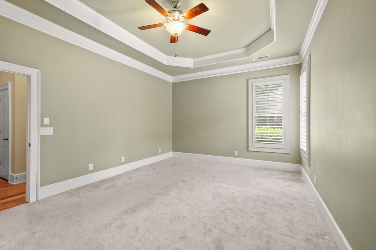
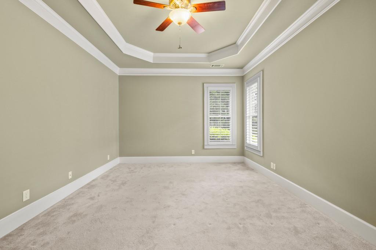
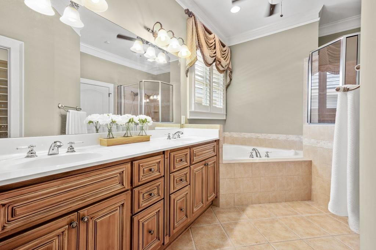
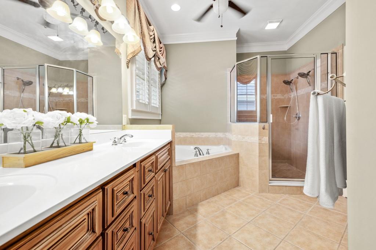
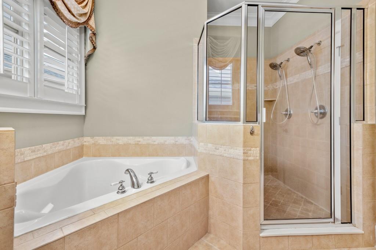
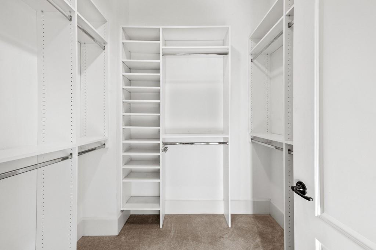
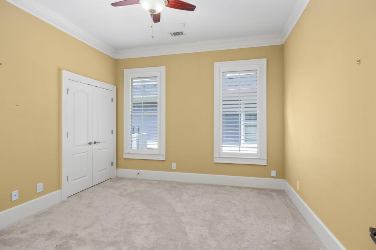
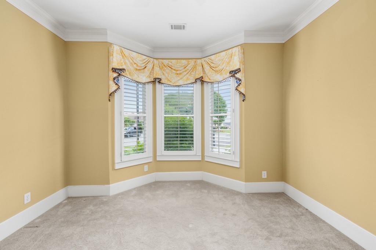
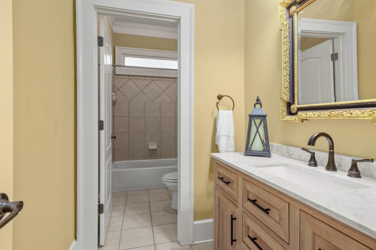
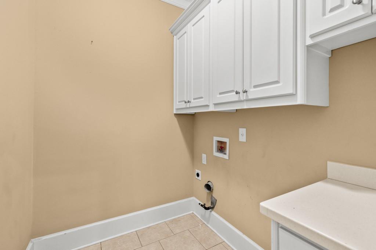
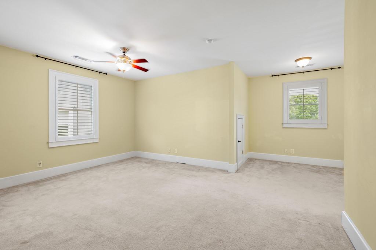
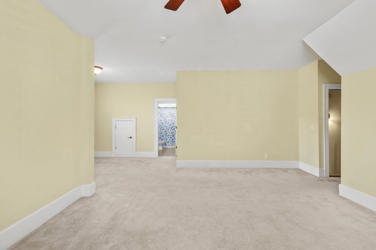
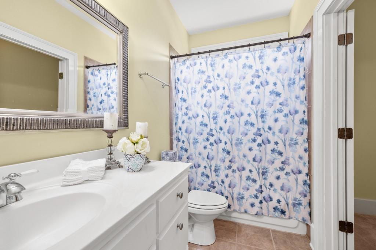
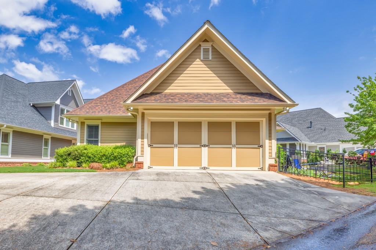
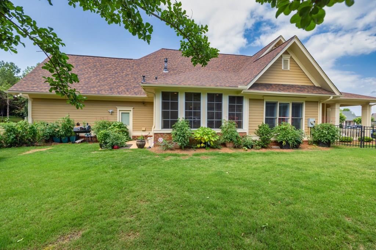
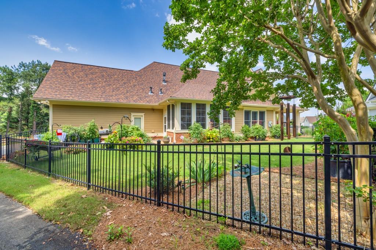
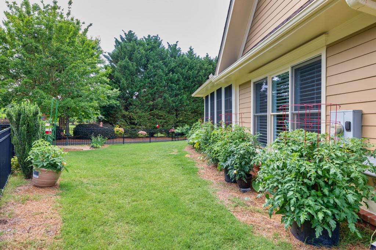

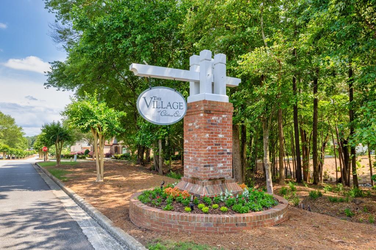

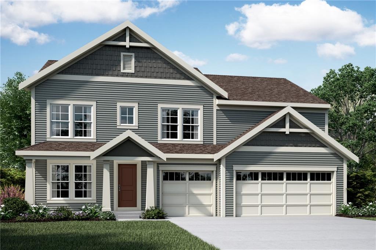
 MLS# 410590528
MLS# 410590528 