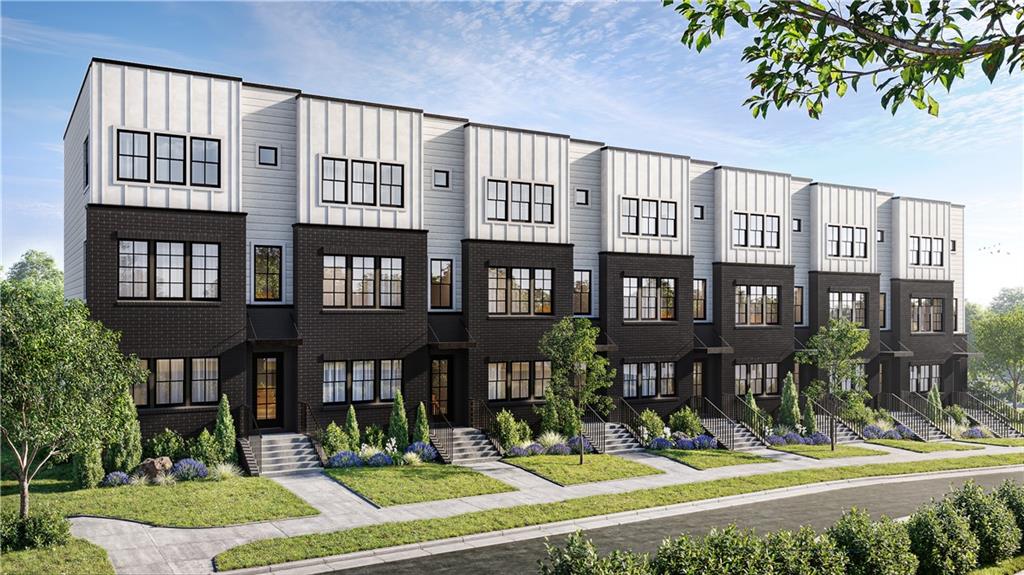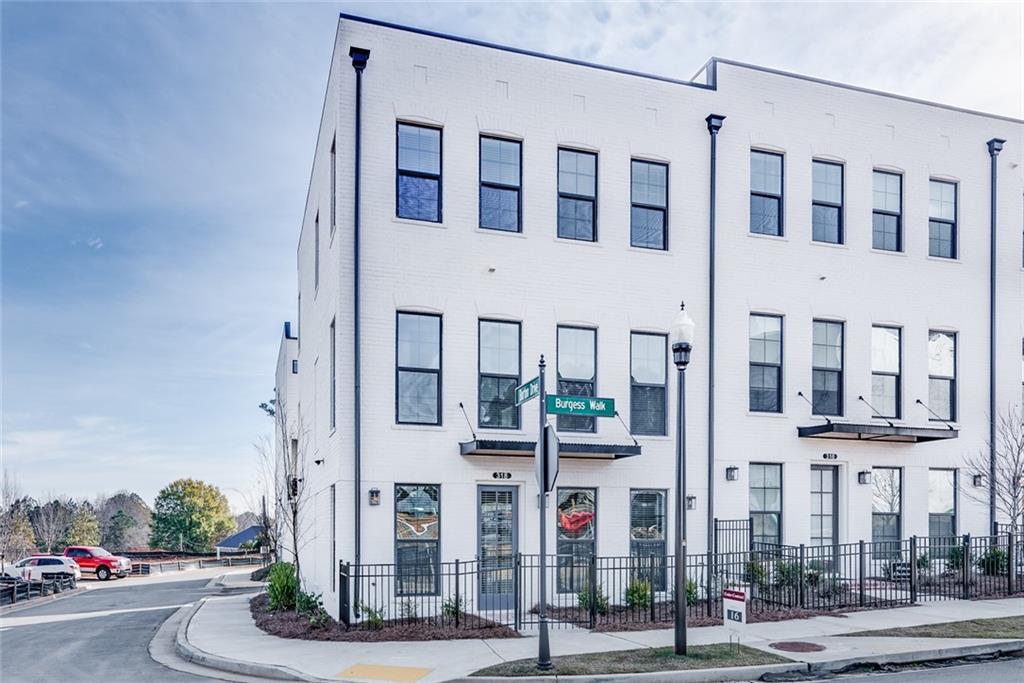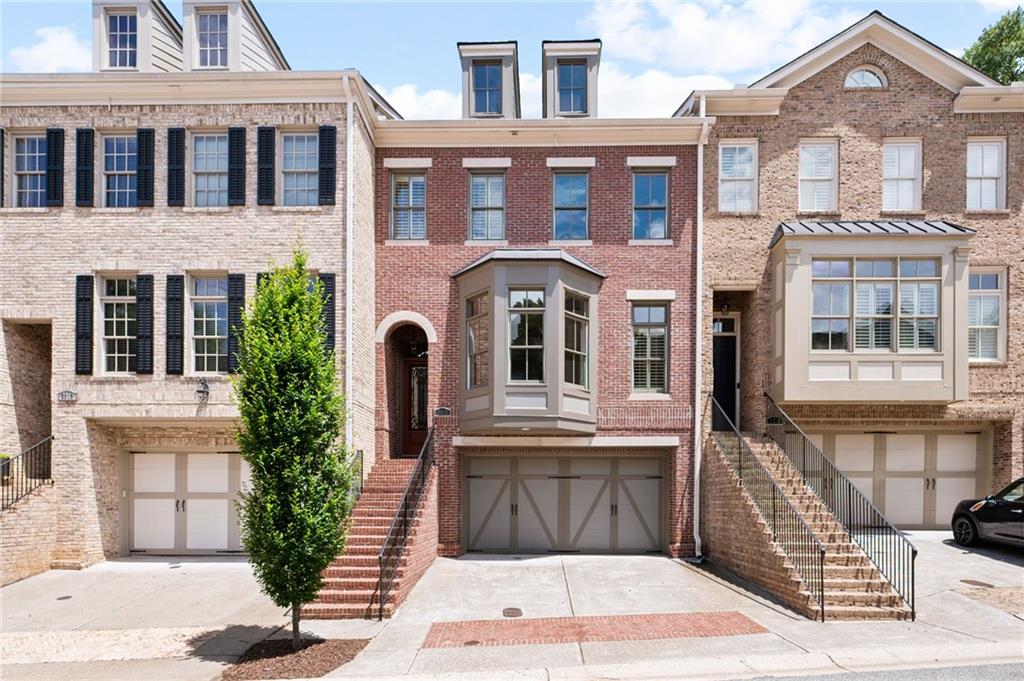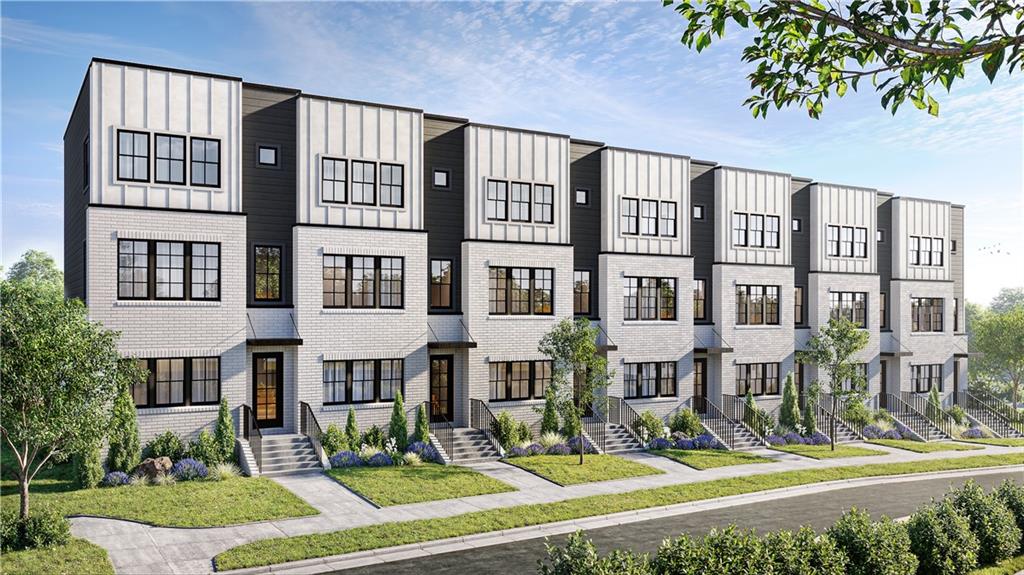Viewing Listing MLS# 386769896
Alpharetta, GA 30009
- 3Beds
- 3Full Baths
- 1Half Baths
- N/A SqFt
- 2007Year Built
- 0.05Acres
- MLS# 386769896
- Residential
- Townhouse
- Active
- Approx Time on Market3 months, 23 days
- AreaN/A
- CountyFulton - GA
- Subdivision Victoria Square
Overview
Fantastic Location!! Located in the Highly sought-after HEART of DOWNTOWN Alpharetta, This home offers walking distance to ALL of the Downtown Alpharetta Restaurants, Avalon, and Wills Park! Entering the home, your eyes are immediately drawn to the meticulous attention to details and finishes that are hard to find in today's home search. This elegant townhome features beautiful hardwood floors, custom moldings, wrought iron railings, plantation shutters, and an open floor plan that basks in tons of natural light. The gorgeous dining room offers plenty of space for grand dinners, and entertaining is a breeze with a butler's pantry that leads into the gourmet kitchen that boasts stainless appliances, Bosch dishwasher, granite countertops, white cabinets, a new gas cooktop, and a stainless vent hood. An extensive breakfast bar and butler pantry set the stage for Sunday brunch with friends. A cozy breakfast area offering views and access to the private deck is the perfect spot for your morning coffee. The great room features built-in custom bookcases, a gas fireplace, beautiful moldings, plantation shutters, and access to the private deck, which overlooks the greenspace! The gorgeous primary suite offers a sitting area with a wall of windows, a vaulted ceiling, and an enormous walk-in closet. The spa-like bath with double sinks, a large tiled walk-in shower, and a jacuzzi tub complete the owner's retreat! A large guest suite with a full bath offers friends a cozy sanctuary when visiting. The walk-in laundry room with built-in cabinets completes the second-floor living area. The lower level presents versatility in the use of space. There is a built-in office area with custom cabinetry and tile floors just outside the third bedroom suite with a full bath that could be used as a game room or teen suite, depending on your lifestyle needs. The GORGEOUS fenced courtyard with professional landscaping, a custom swing, landscape lighting, and space for your furry friends is not to be missed. This private oasis is just steps away from city life in downtown Alpharetta.> A two-car attached garage and guest parking across the street make parking and entertaining a breeze. If living in Alpharetta is on your Bucket List, this home offers the location, luxury, and unmatched convenience of city living at its finest. Priced BELOW RECENT Appraisal!
Association Fees / Info
Hoa: Yes
Hoa Fees Frequency: Monthly
Hoa Fees: 375
Community Features: Dog Park, Homeowners Assoc, Near Schools, Near Shopping, Near Trails/Greenway, Sidewalks
Bathroom Info
Halfbaths: 1
Total Baths: 4.00
Fullbaths: 3
Room Bedroom Features: Oversized Master, Sitting Room
Bedroom Info
Beds: 3
Building Info
Habitable Residence: Yes
Business Info
Equipment: None
Exterior Features
Fence: Wrought Iron
Patio and Porch: Deck, Patio
Exterior Features: Courtyard, Private Entrance
Road Surface Type: None
Pool Private: No
County: Fulton - GA
Acres: 0.05
Pool Desc: None
Fees / Restrictions
Financial
Original Price: $865,000
Owner Financing: Yes
Garage / Parking
Parking Features: Attached, Garage
Green / Env Info
Green Energy Generation: None
Handicap
Accessibility Features: None
Interior Features
Security Ftr: Fire Sprinkler System, Smoke Detector(s)
Fireplace Features: Family Room, Gas Log, Gas Starter, Glass Doors
Levels: Three Or More
Appliances: Dishwasher, Disposal, Gas Cooktop, Microwave, Range Hood
Laundry Features: Laundry Room, Upper Level
Interior Features: Bookcases, Crown Molding, Double Vanity, Entrance Foyer, High Speed Internet, Walk-In Closet(s)
Flooring: Ceramic Tile, Hardwood
Spa Features: None
Lot Info
Lot Size Source: Public Records
Lot Features: Landscaped, Level
Lot Size: x
Misc
Property Attached: Yes
Home Warranty: Yes
Open House
Other
Other Structures: None
Property Info
Construction Materials: Brick, Brick 4 Sides
Year Built: 2,007
Property Condition: Resale
Roof: Composition
Property Type: Residential Attached
Style: Townhouse, Traditional
Rental Info
Land Lease: Yes
Room Info
Kitchen Features: Breakfast Bar, Cabinets White, Eat-in Kitchen, Kitchen Island, Pantry Walk-In, Stone Counters, View to Family Room
Room Master Bathroom Features: Double Vanity,Separate Tub/Shower,Soaking Tub,Whir
Room Dining Room Features: Butlers Pantry,Separate Dining Room
Special Features
Green Features: None
Special Listing Conditions: None
Special Circumstances: None
Sqft Info
Building Area Total: 2847
Building Area Source: Appraiser
Tax Info
Tax Amount Annual: 3495
Tax Year: 2,023
Tax Parcel Letter: 22-4824-1269-157-2
Unit Info
Num Units In Community: 1
Utilities / Hvac
Cool System: Ceiling Fan(s), Central Air
Electric: 110 Volts
Heating: Central, Natural Gas
Utilities: Cable Available, Electricity Available, Natural Gas Available, Sewer Available, Underground Utilities, Water Available
Sewer: Public Sewer
Waterfront / Water
Water Body Name: None
Water Source: Public
Waterfront Features: None
Directions
North on GA-400. Take exit 10 for GA-120 W toward Alpharetta. Use the left 2 lanes to turn left onto GA-120 W/Old Milton Pkwy. Continue straight onto Old Milton Pkwy. Turn right onto Roswell St. Turn left onto Marietta St. Turn right onto Orchid Ln.Listing Provided courtesy of Re/max Town And Country
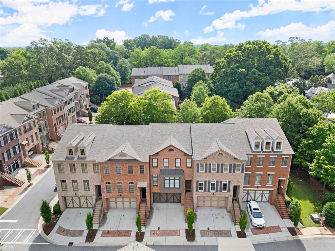
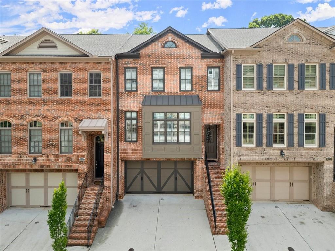
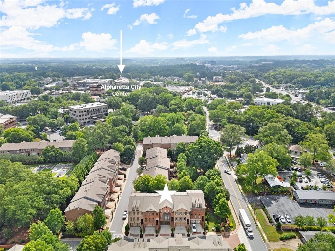
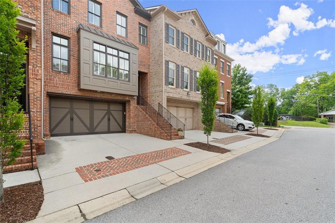
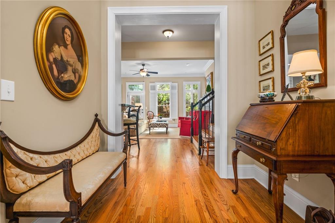
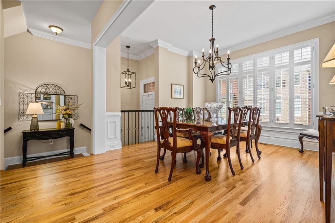
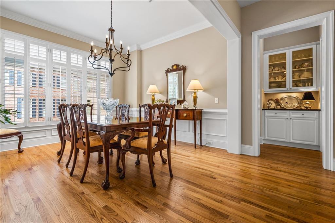
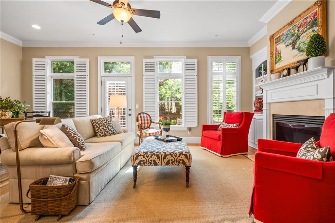
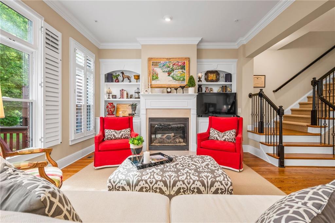
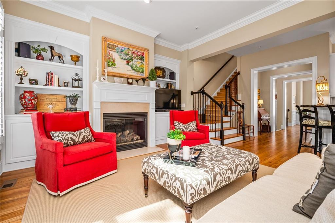
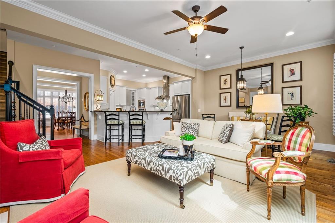
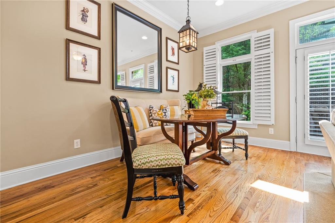
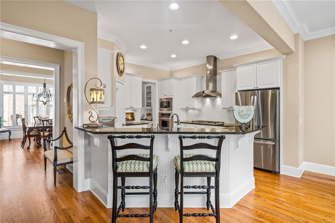
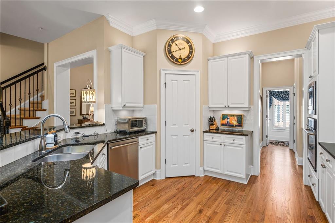
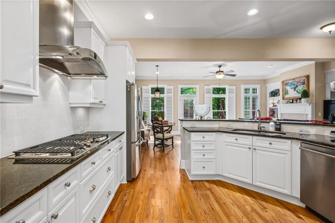
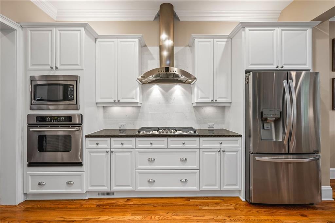
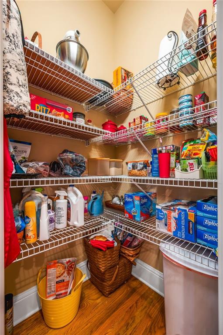
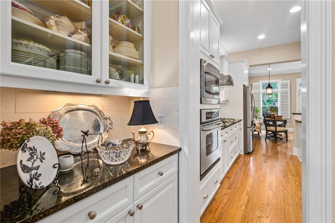
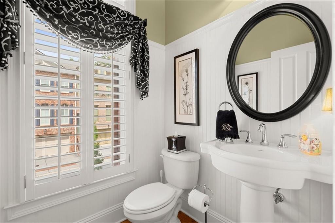
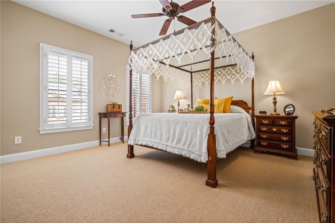
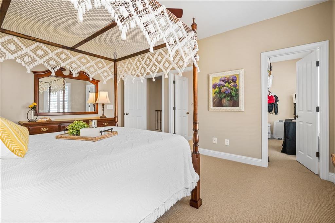
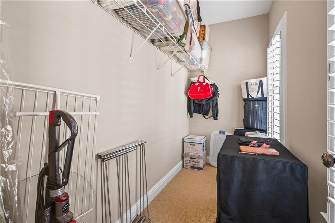
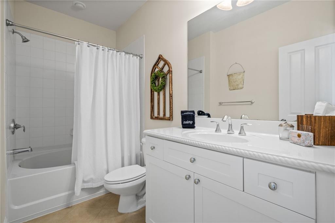
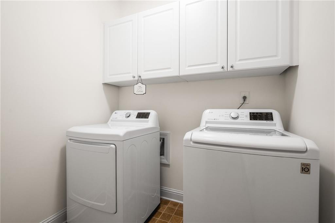
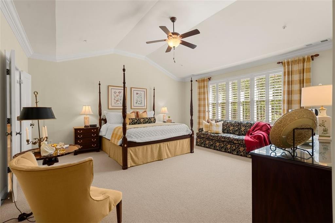
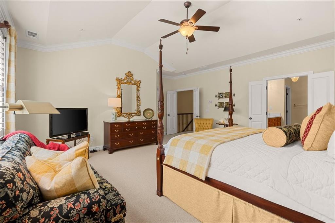
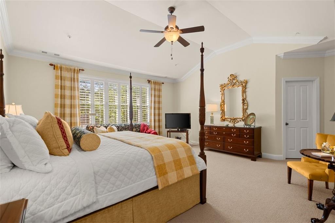
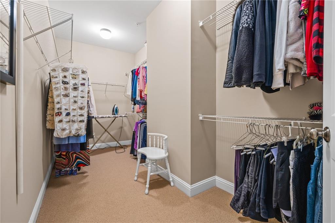
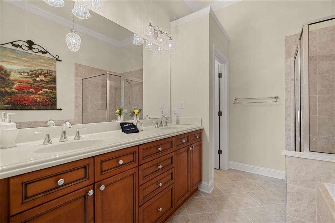
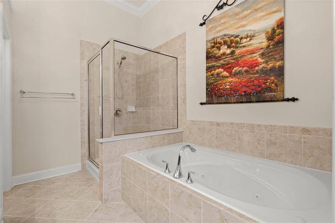
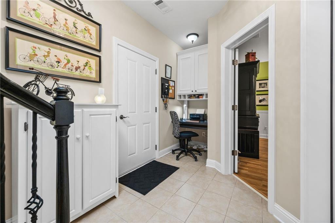
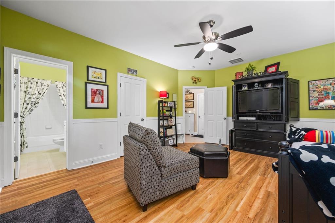
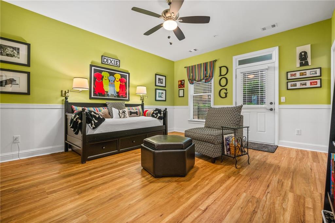
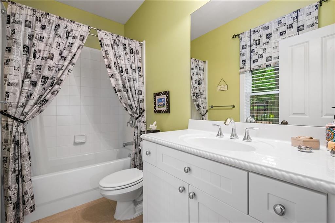
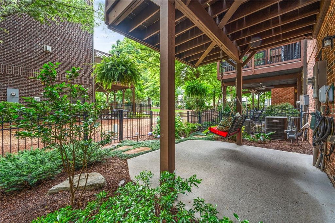
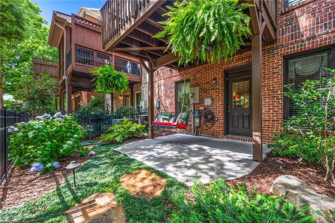
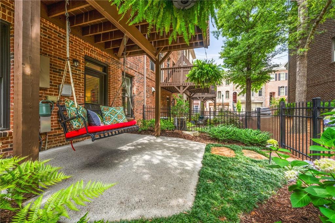
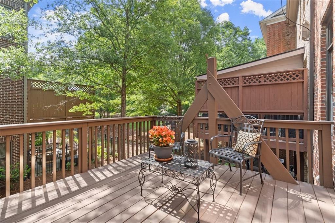
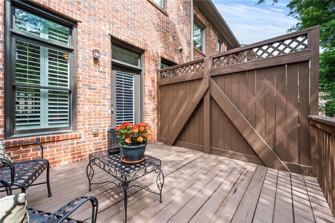
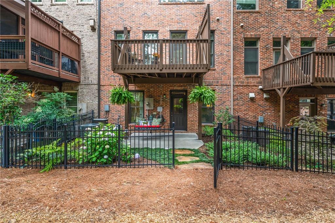
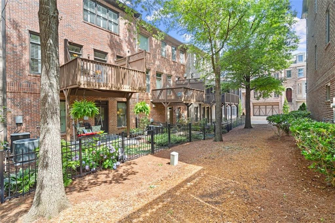
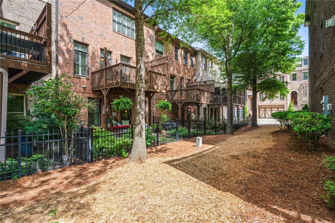
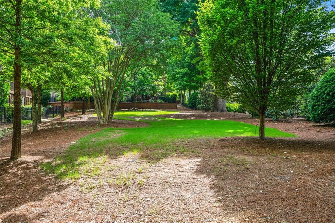
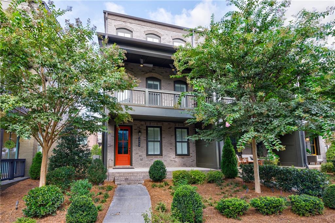
 MLS# 402872686
MLS# 402872686 