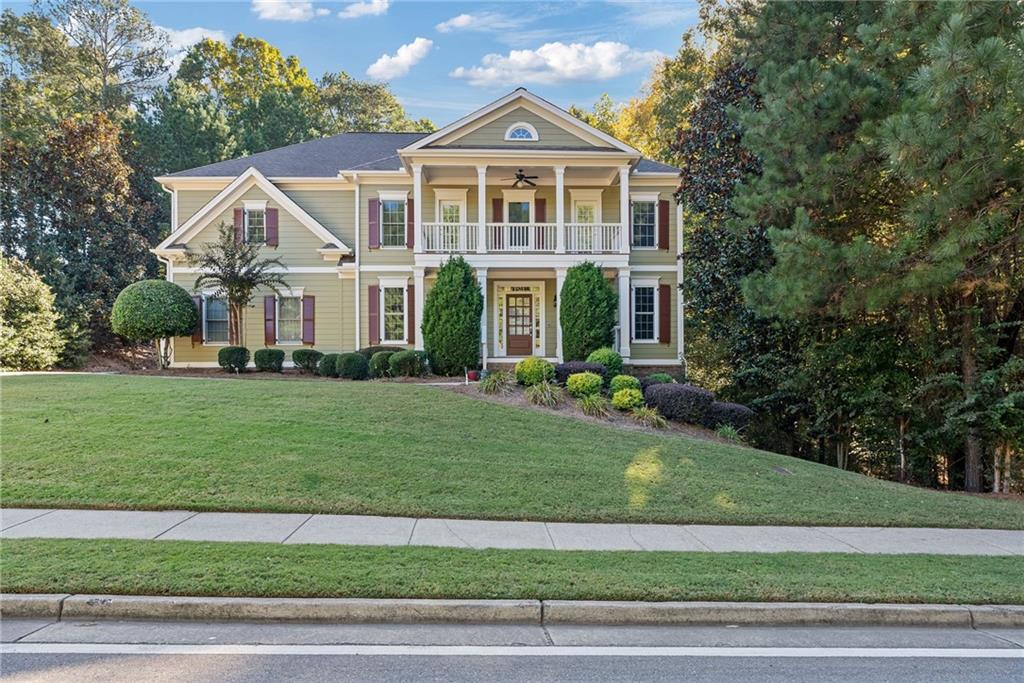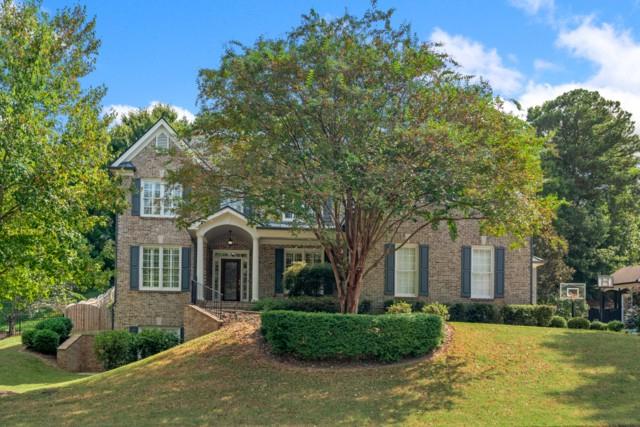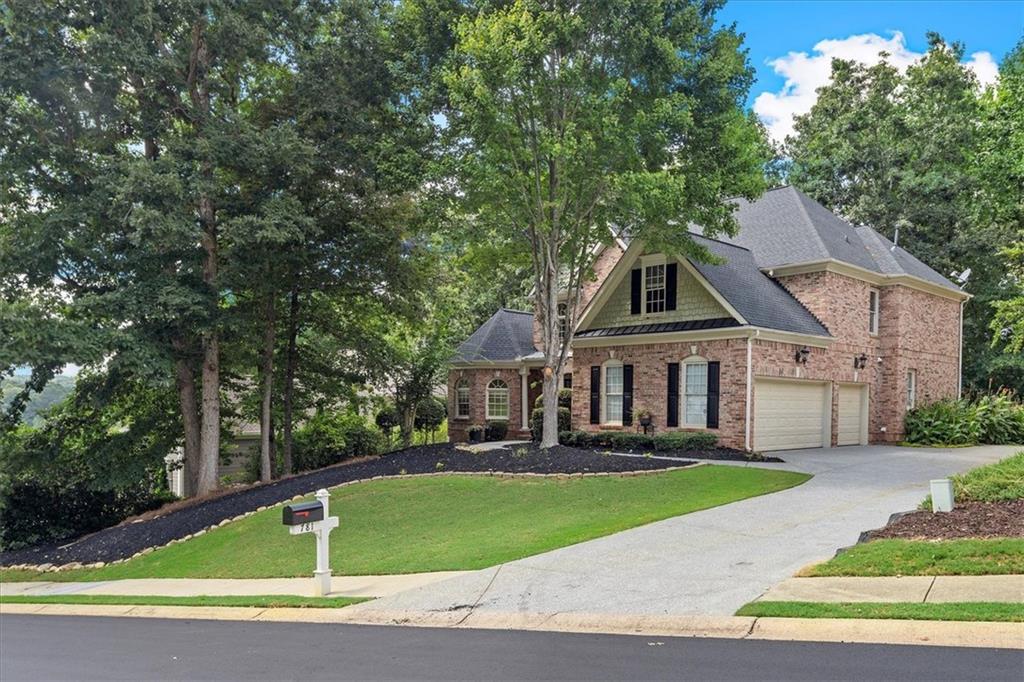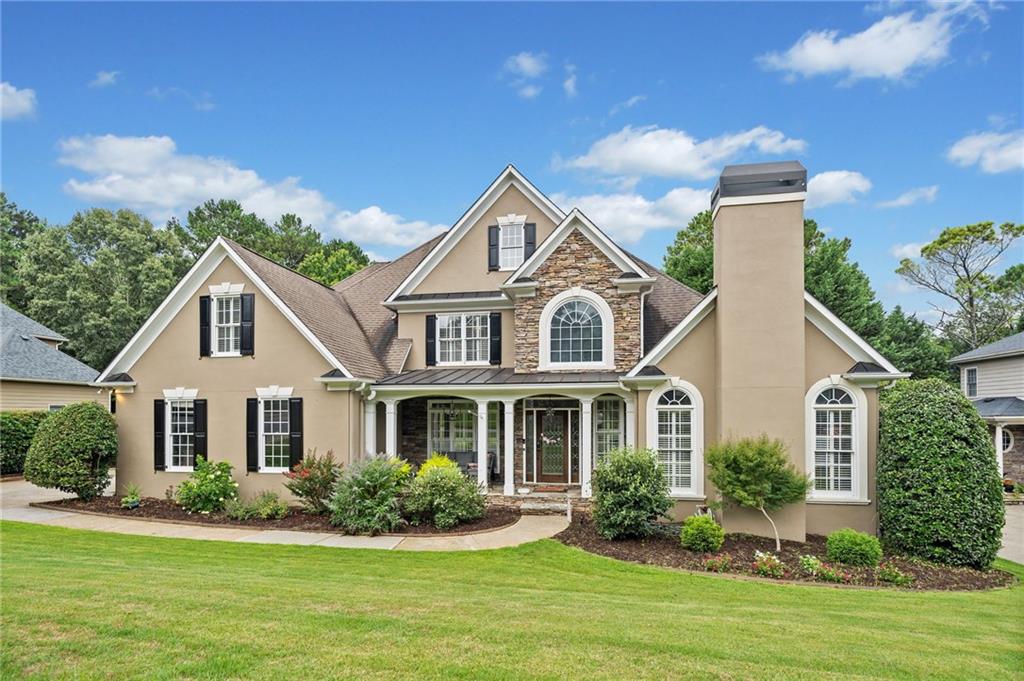Viewing Listing MLS# 386751081
Canton, GA 30114
- 6Beds
- 4Full Baths
- 1Half Baths
- N/A SqFt
- 2001Year Built
- 0.38Acres
- MLS# 386751081
- Residential
- Single Family Residence
- Active
- Approx Time on Market5 months, 12 days
- AreaN/A
- CountyCherokee - GA
- Subdivision Bridgemill
Overview
Exciting News! Price Reduction Alert! The house that has it all. Master on main with a pool, sauna and hot tub in highly sought-after Bridgemill subdivision. Enjoy summer at its best with two levels of decks overlooking the pool. Enormous primary bedroom with sitting area and ensuite primary bathroom. Two story living room with natural light through beautiful windows. Large dining room and a separate study or home office with French doors. The kitchen has a large breakfast bar, a built in desk with abundant cabinetry, a walk in pantry and a breakfast nook. Step out from the kitchen with mug of coffee to enjoy a sip from your private backyard porch. Upstairs there are 4 spacious bedrooms with plenty of room for everyone. The finished daylight basement is a house unto itself. Get a workout in your own exercise room, play pool at your very own table, entertain at your wet bar, or cozy up for movie night in your spacious second living room. There is a full bath and optional 6th bedroom with mini kitchen also on this level. Walk out to the covered deck or take a dip in the pool. Fenced, private backyard. Bridgemill is loaded with amenities as well. You can opt in if you like to golf, massive neighborhood pool with water slides, tennis, pickleball, playground, walking trails, its own restaurant and neighborhood events like Party in the Park. Close to the grocery store and other shops and close enough to 575 to get north to the beautiful mountains or other Atlanta destinations. Lake Allatoona backs up to portions of Bridgemill and has access right up the road at Little River Marina. This is the place to be!
Association Fees / Info
Hoa Fees: 200
Hoa: 1
Hoa Fees Frequency: Annually
Community Features: Clubhouse, Fitness Center, Golf, Lake, Near Schools, Near Shopping, Pickleball, Playground, Pool, Restaurant, Sidewalks, Tennis Court(s)
Hoa Fees Frequency: Annually
Association Fee Includes: Insurance, Maintenance Grounds, Maintenance Structure, Pest Control, Receptionist, Reserve Fund, Sewer
Bathroom Info
Main Bathroom Level: 1
Halfbaths: 1
Total Baths: 5.00
Fullbaths: 4
Room Bedroom Features: Master on Main, Sitting Room
Bedroom Info
Beds: 6
Building Info
Habitable Residence: Yes
Business Info
Equipment: None
Exterior Features
Fence: Back Yard, Fenced, Front Yard, Wrought Iron
Patio and Porch: Covered, Deck, Front Porch, Rear Porch
Exterior Features: None
Road Surface Type: Asphalt
Pool Private: Yes
County: Cherokee - GA
Acres: 0.38
Pool Desc: In Ground, Private
Fees / Restrictions
Financial
Original Price: $900,000
Owner Financing: Yes
Garage / Parking
Parking Features: Attached, Covered, Garage, Garage Door Opener, Kitchen Level
Green / Env Info
Green Energy Generation: None
Handicap
Accessibility Features: None
Interior Features
Security Ftr: Smoke Detector(s)
Fireplace Features: Basement, Family Room, Gas Starter, Raised Hearth, Stone
Levels: Three Or More
Appliances: Dishwasher, Disposal, Double Oven, Gas Cooktop, Gas Water Heater, Microwave, Range Hood, Self Cleaning Oven
Laundry Features: Laundry Room, Main Level, Mud Room, Sink
Interior Features: Cathedral Ceiling(s), Crown Molding, Disappearing Attic Stairs, Double Vanity, Entrance Foyer 2 Story, High Ceilings 9 ft Lower, High Speed Internet, Sound System, Tray Ceiling(s), Walk-In Closet(s), Wet Bar
Flooring: Carpet, Ceramic Tile, Concrete, Hardwood
Spa Features: None
Lot Info
Lot Size Source: Public Records
Lot Features: Back Yard, Front Yard, Landscaped, Level, Sprinklers In Front, Wooded
Lot Size: x
Misc
Property Attached: No
Home Warranty: Yes
Open House
Other
Other Structures: None
Property Info
Construction Materials: Stone, Stucco
Year Built: 2,001
Property Condition: Resale
Roof: Composition
Property Type: Residential Detached
Style: Traditional
Rental Info
Land Lease: Yes
Room Info
Kitchen Features: Breakfast Bar, Kitchen Island, Pantry Walk-In, Solid Surface Counters
Room Master Bathroom Features: Double Vanity,Separate Tub/Shower,Vaulted Ceiling(
Room Dining Room Features: Open Concept,Separate Dining Room
Special Features
Green Features: None
Special Listing Conditions: None
Special Circumstances: Agent Related to Seller
Sqft Info
Building Area Total: 6052
Building Area Source: Owner
Tax Info
Tax Amount Annual: 7265
Tax Year: 2,023
Tax Parcel Letter: 15N07G-00000-142-000
Unit Info
Utilities / Hvac
Cool System: Ceiling Fan(s), Central Air, Zoned
Electric: 110 Volts, 220 Volts
Heating: Central, Forced Air, Natural Gas, Zoned
Utilities: Cable Available, Electricity Available, Natural Gas Available, Sewer Available, Underground Utilities, Water Available
Sewer: Public Sewer
Waterfront / Water
Water Body Name: None
Water Source: Public
Waterfront Features: None
Directions
GPS friendly; 575 North to exit 11; turn left on Sixes Rd. Go right onto Bells Ferry. Ape 2 miles to traffic light left onto Bridgemill Avenue; Take first right onto Woodbridge Lane. At 3 way stop take left onto Deer Park Trail. 3rd home on the left.Listing Provided courtesy of Berkshire Hathaway Homeservices Georgia Properties
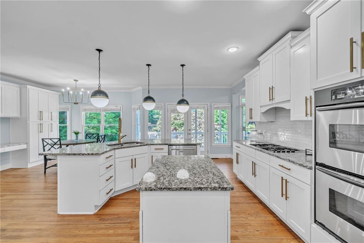
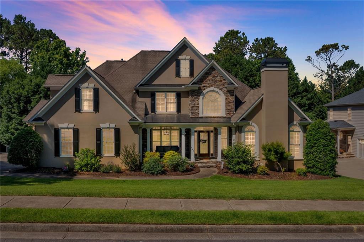
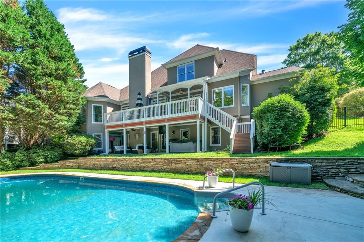
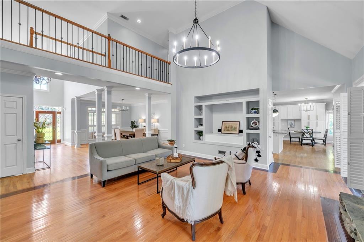
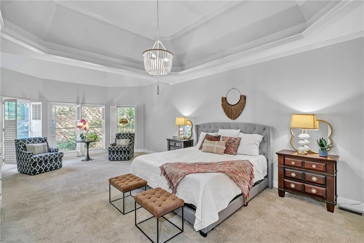
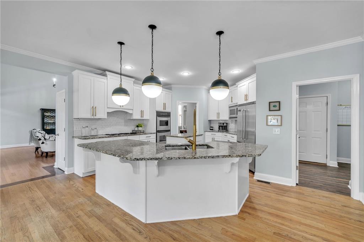
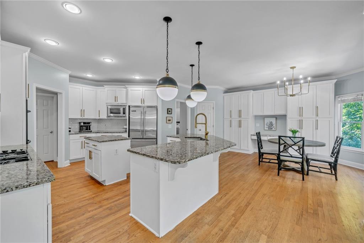
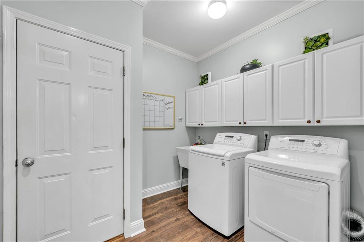
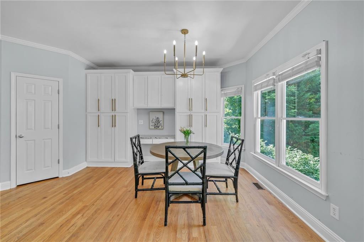
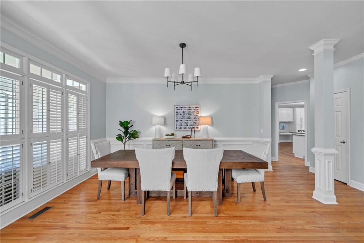
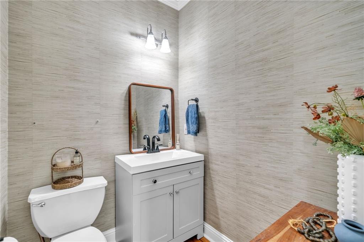
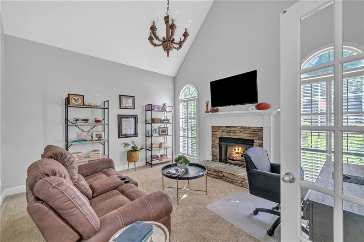
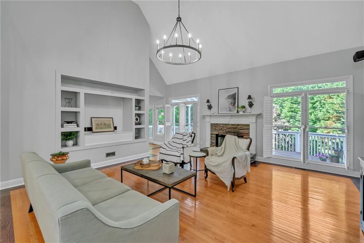
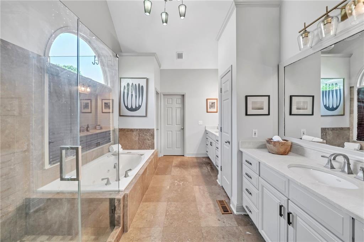
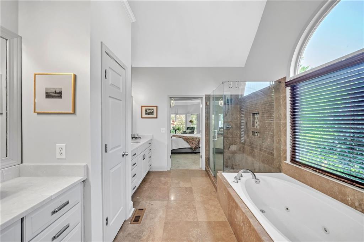
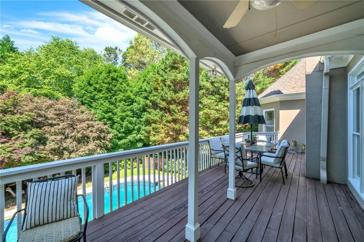
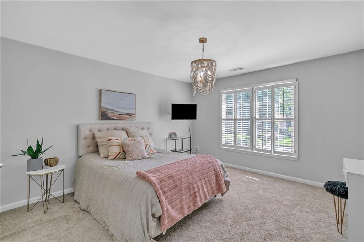
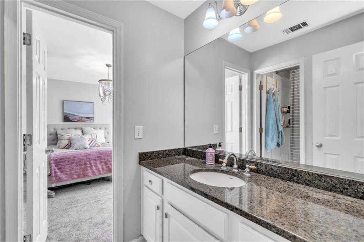
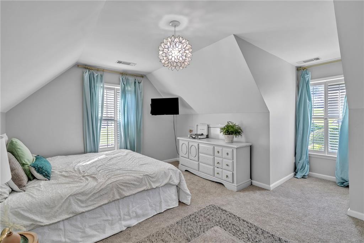
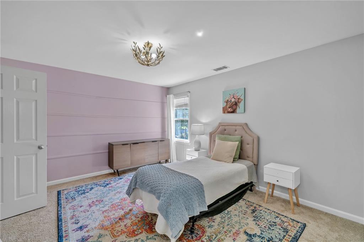
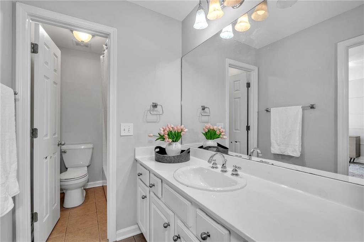
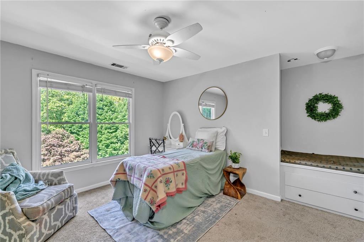
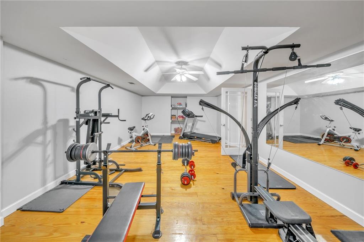
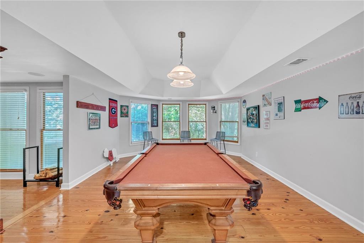
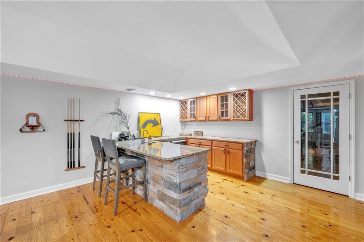
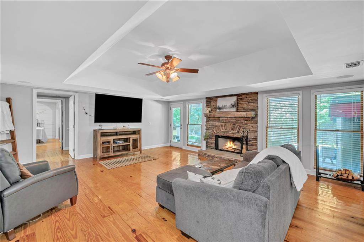
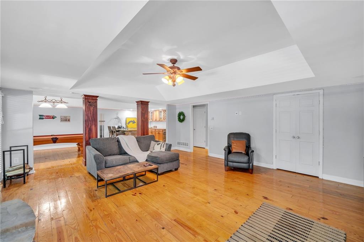
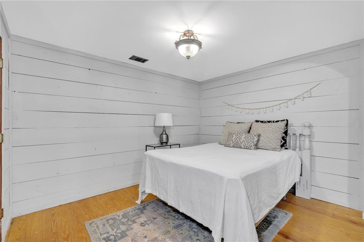
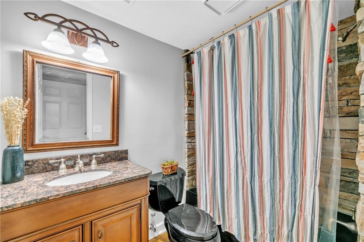
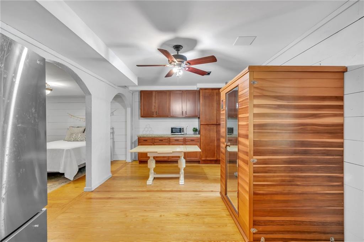
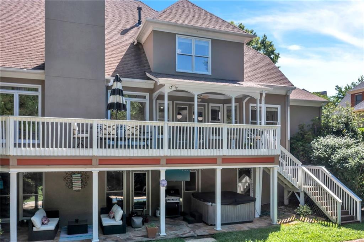
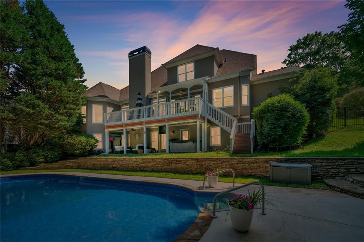
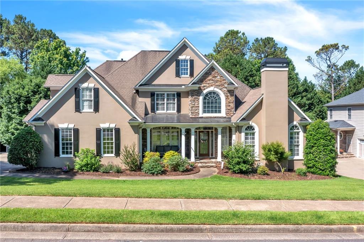
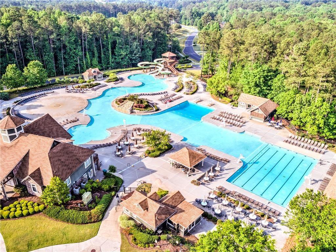
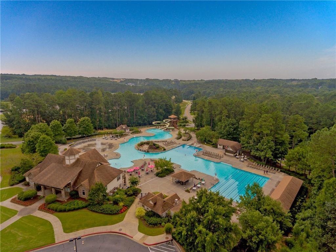
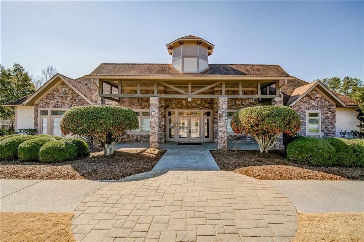
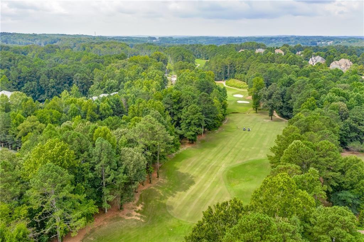
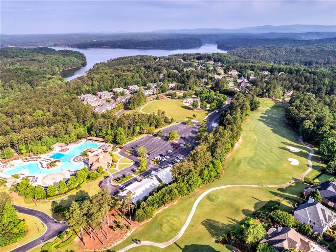
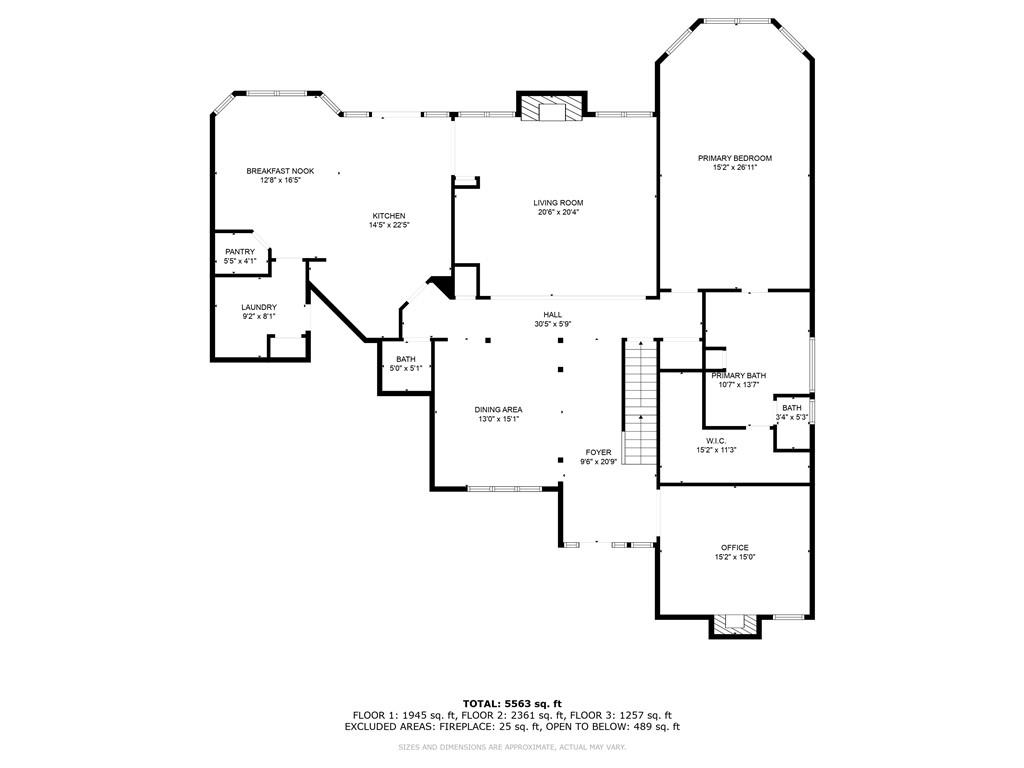
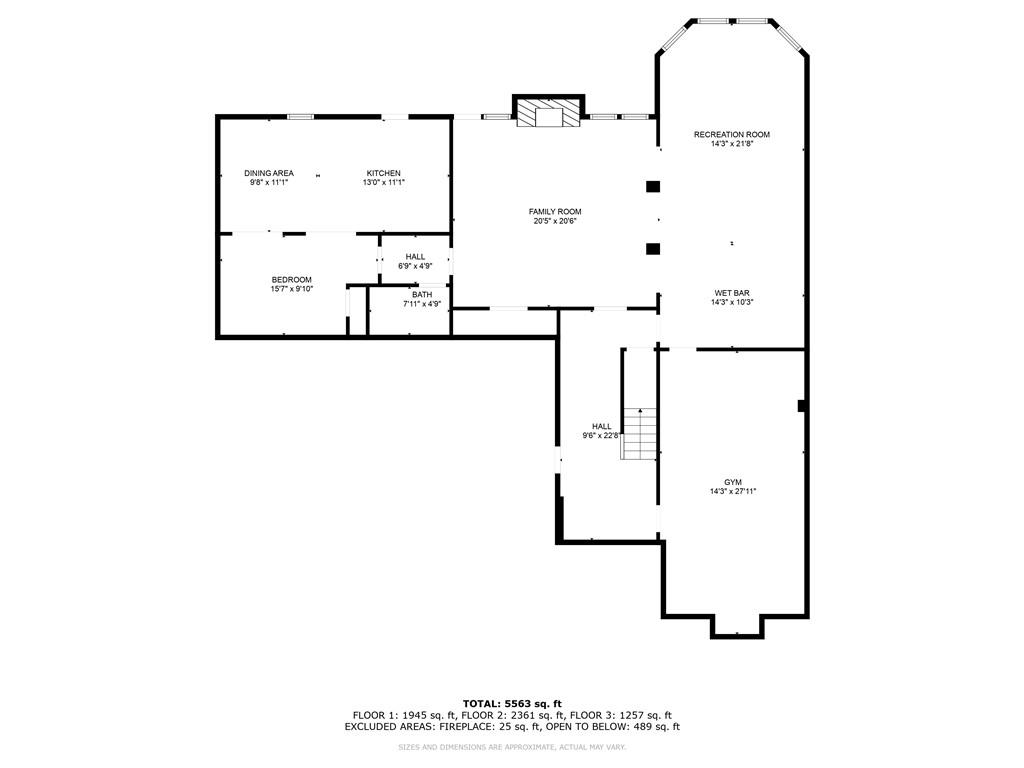
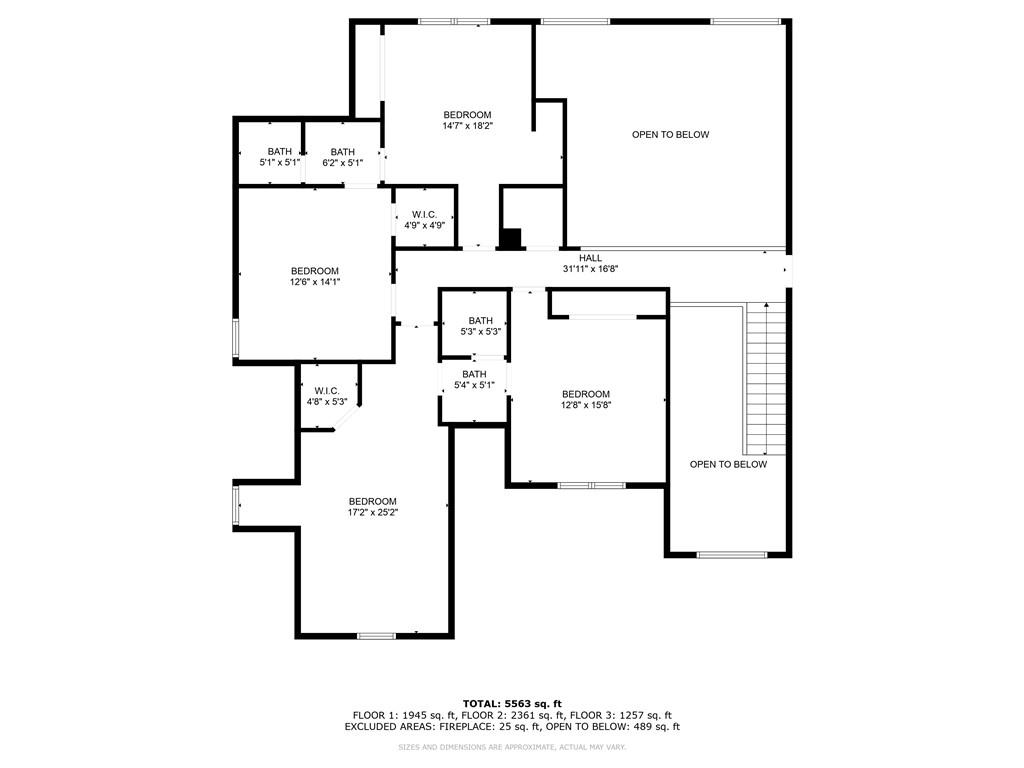
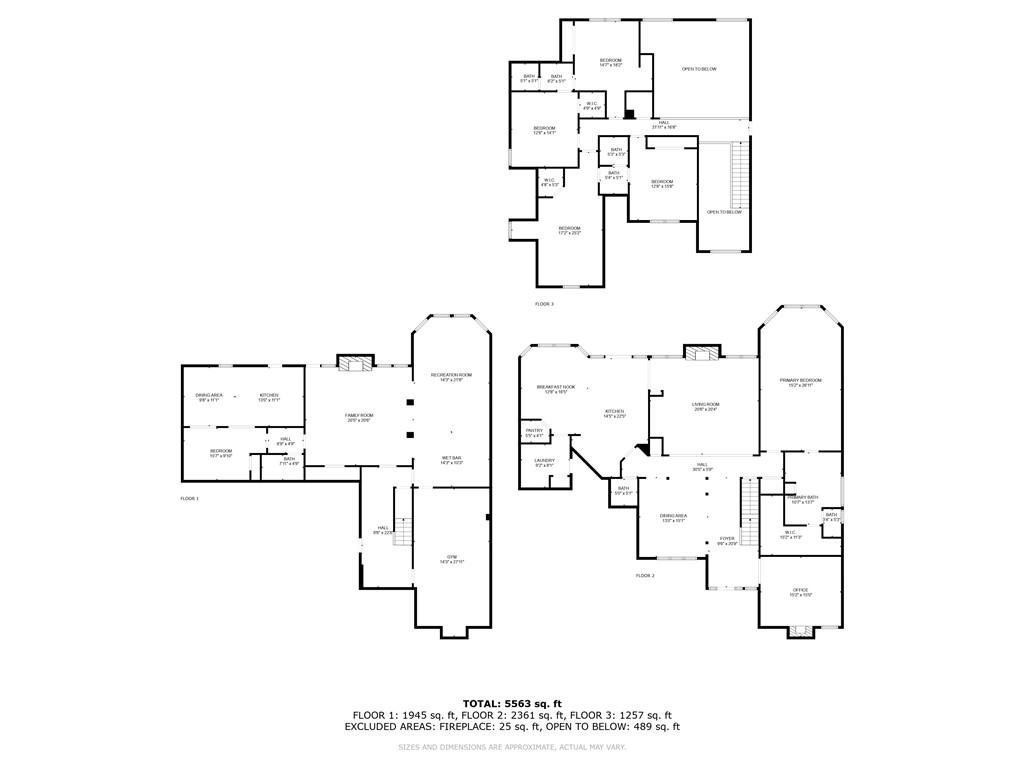
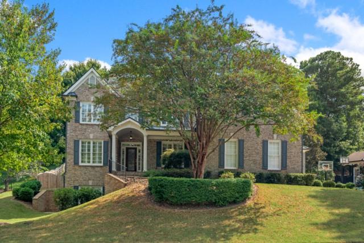
 MLS# 410817582
MLS# 410817582 