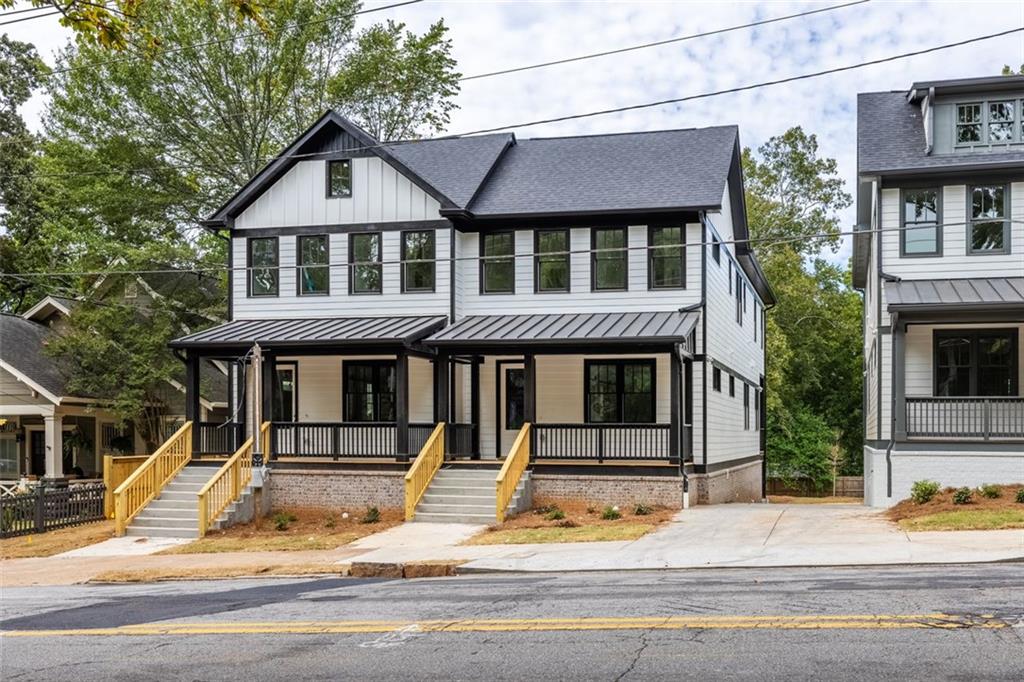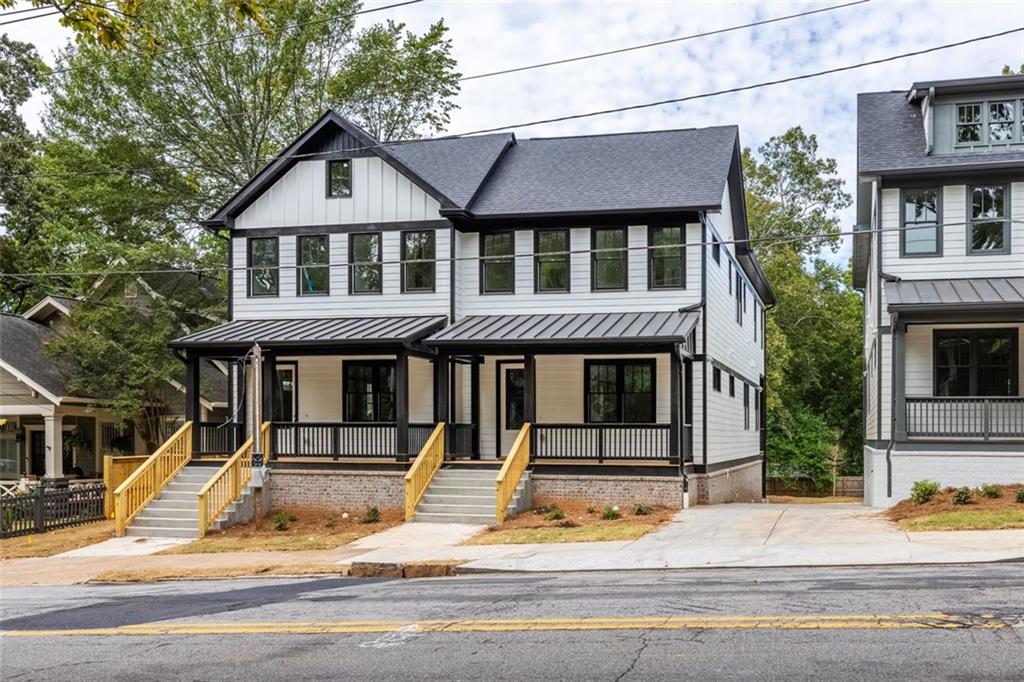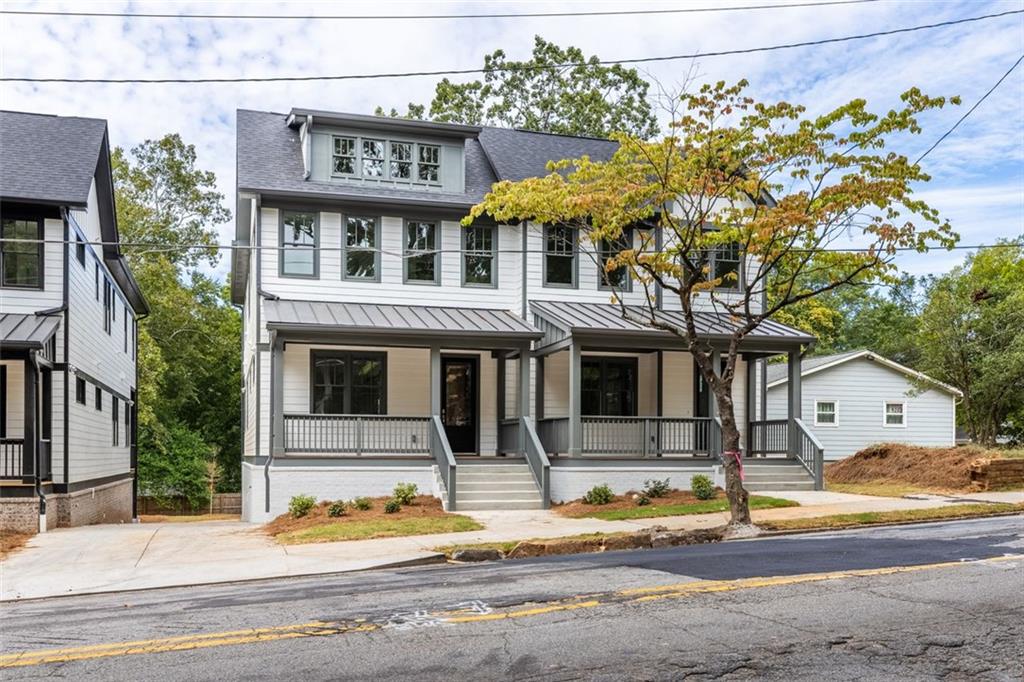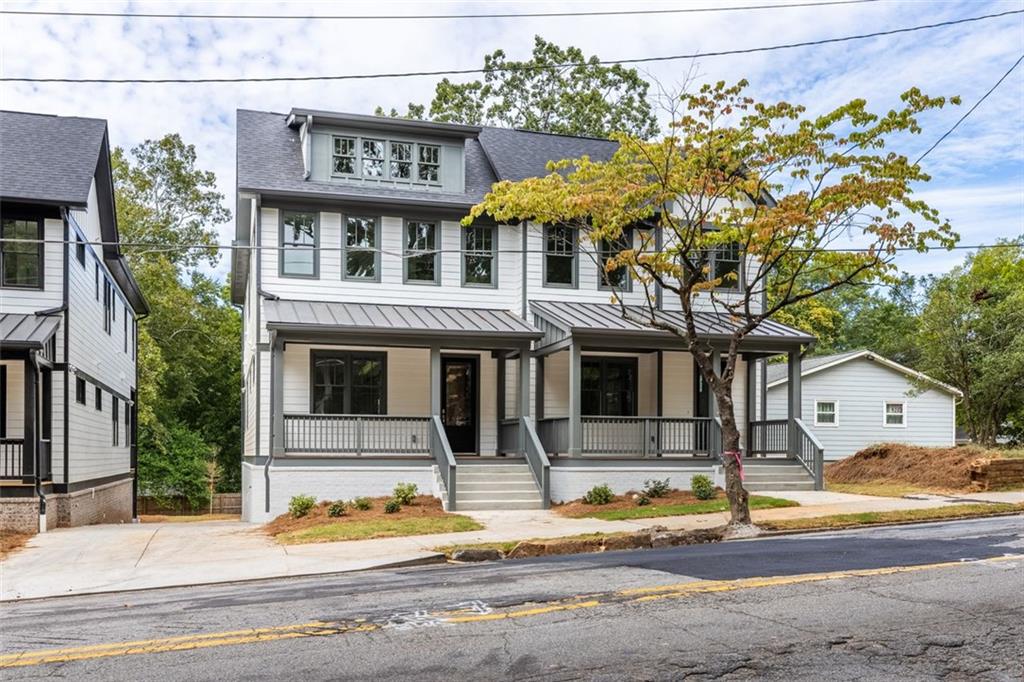Viewing Listing MLS# 386744747
Atlanta, GA 30307
- 4Beds
- 3Full Baths
- 1Half Baths
- N/A SqFt
- 2023Year Built
- 0.10Acres
- MLS# 386744747
- Residential
- Townhouse
- Active
- Approx Time on Market3 months, 21 days
- AreaN/A
- CountyDekalb - GA
- Subdivision Edgewood
Overview
The Alley of Edgewood is a collection of 6 modern homes in the heart of Edgewood providing an unparalleled Intown living experience. Boasting 4 well-appointed bedrooms, 3.5 luxurious baths, & a 2-car garage, excellence is realized in these incredible homes curated by Goodman Design Co. Intentional design meets brilliant function from the main level open flooplan living area & incredible private outdoor spaces all the way up to the breathtaking rooftop decks where you can live among the trees! Custom kitchen with every upgrade imaginable including waterfall quartz islands, custom cabinets, & a GE CAFE stainless appliance package. The Owner's suite is saturated with natural light through the floor to ceiling windows & it enjoys a large walk-in closet & luxurious spa-like bath. Enjoy the outdoors year round on your front porch, private courtyard, or the ONE-OF-A-KIND rooftop deck which connects to a lofted living/flex space with skyline views! Just a few short steps out your front door to Edgewood Retail, Candler Park, Marta, Downtown Kirkwood, Coan Park, The Trolley Line Trail, & MORE! WALK EVERYWHERE. BRILLIANT!
Association Fees / Info
Hoa: No
Community Features: Near Public Transport, Near Schools, Near Shopping, Near Trails/Greenway, Park, Pickleball, Playground, Public Transportation, Restaurant, Sidewalks, Street Lights
Bathroom Info
Main Bathroom Level: 2
Halfbaths: 1
Total Baths: 4.00
Fullbaths: 3
Room Bedroom Features: Oversized Master, Studio, Other
Bedroom Info
Beds: 4
Building Info
Habitable Residence: No
Business Info
Equipment: None
Exterior Features
Fence: Fenced
Patio and Porch: Covered, Front Porch, Patio, Rooftop, Side Porch
Exterior Features: Courtyard, Lighting, Permeable Paving, Private Entrance
Road Surface Type: Asphalt
Pool Private: No
County: Dekalb - GA
Acres: 0.10
Pool Desc: None
Fees / Restrictions
Financial
Original Price: $849,900
Owner Financing: No
Garage / Parking
Parking Features: Garage, Garage Door Opener, Garage Faces Rear, Kitchen Level, Level Driveway
Green / Env Info
Green Energy Generation: None
Handicap
Accessibility Features: None
Interior Features
Security Ftr: Carbon Monoxide Detector(s), Fire Alarm
Fireplace Features: Factory Built, Family Room, Gas Log, Living Room
Levels: Three Or More
Appliances: Dishwasher, Disposal, ENERGY STAR Qualified Appliances, Gas Oven, Gas Range, Microwave, Range Hood, Refrigerator, Other
Laundry Features: In Hall
Interior Features: Entrance Foyer, High Ceilings 9 ft Upper, High Ceilings 10 ft Main, High Speed Internet, His and Hers Closets, Low Flow Plumbing Fixtures, Walk-In Closet(s)
Flooring: Hardwood
Spa Features: None
Lot Info
Lot Size Source: Other
Lot Features: Level, Private
Lot Size: 30X120
Misc
Property Attached: Yes
Home Warranty: Yes
Open House
Other
Other Structures: Other
Property Info
Construction Materials: Brick Front, Cement Siding
Year Built: 2,023
Property Condition: New Construction
Roof: Other
Property Type: Residential Attached
Style: Contemporary, Mid-Century Modern, Modern
Rental Info
Land Lease: No
Room Info
Kitchen Features: Breakfast Bar, Cabinets White, Eat-in Kitchen, Kitchen Island, Pantry Walk-In, Solid Surface Counters, View to Family Room
Room Master Bathroom Features: Double Shower,Double Vanity,Shower Only,Other
Room Dining Room Features: Great Room,Seats 12+
Special Features
Green Features: None
Special Listing Conditions: None
Special Circumstances: Other
Sqft Info
Building Area Source: Not Available
Tax Info
Tax Amount Annual: 1032
Tax Year: 2,022
Tax Parcel Letter: 15-209-02-237
Unit Info
Unit: A
Num Units In Community: 6
Utilities / Hvac
Cool System: Central Air
Electric: Other
Heating: Central
Utilities: Cable Available, Electricity Available, Natural Gas Available, Phone Available, Sewer Available, Water Available
Sewer: Public Sewer
Waterfront / Water
Water Body Name: None
Water Source: Public
Waterfront Features: None
Directions
From Candler Park take Mcclendon to Oakdale. Left on Oakdale. Oakdale turns into Whitefoords as you cross dekalb ave. They're the best looking homes you've ever seen on the right.Listing Provided courtesy of Keller Knapp
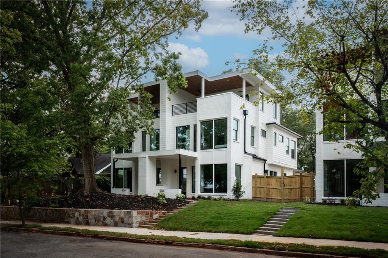
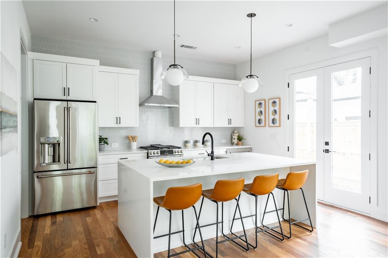
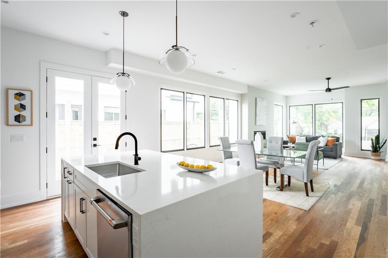
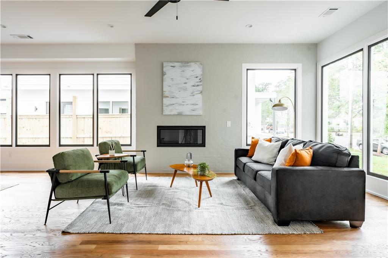
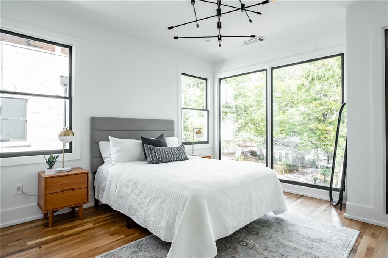
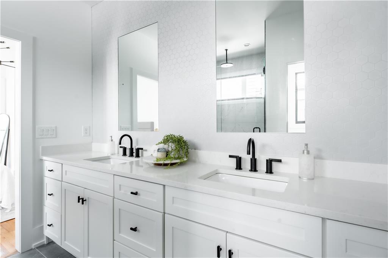
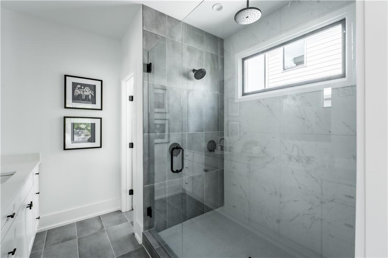
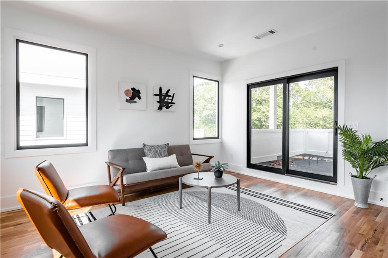
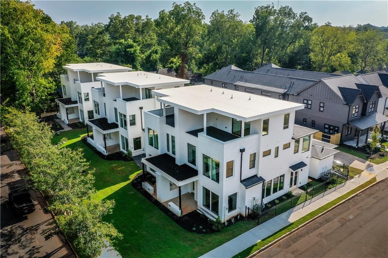
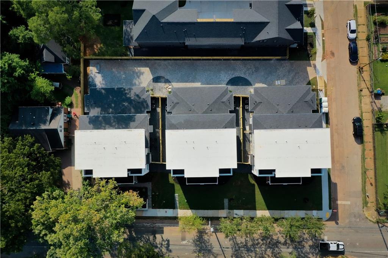
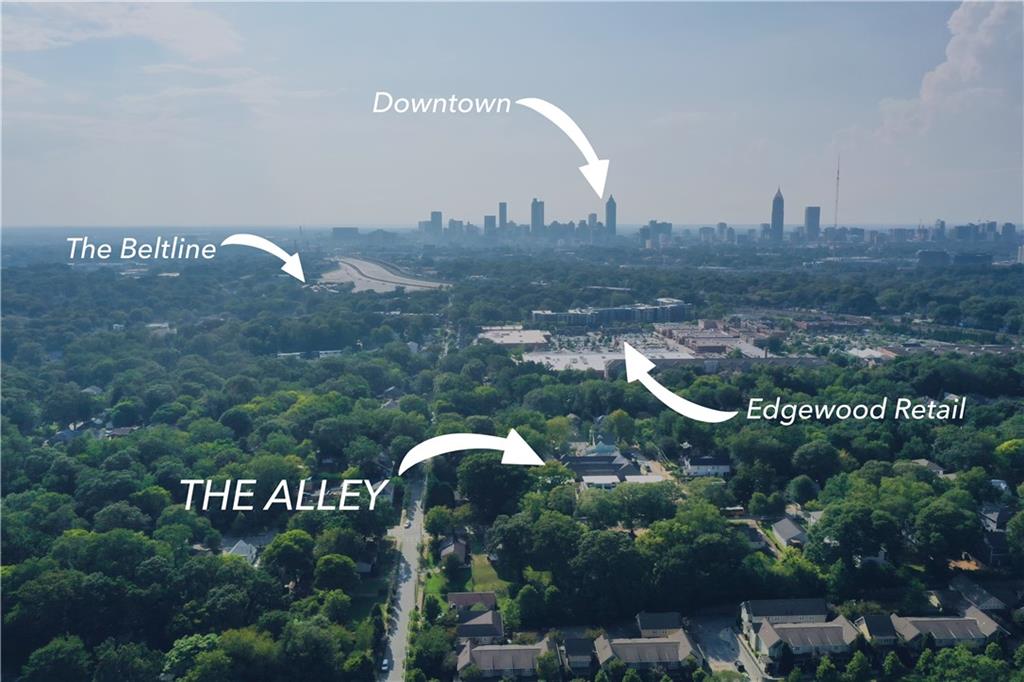
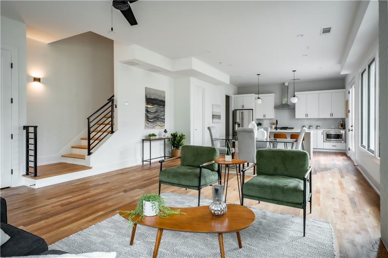
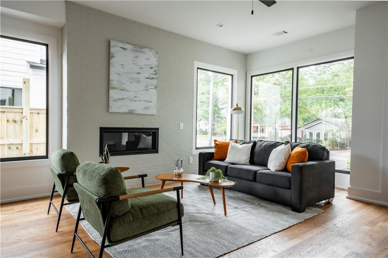
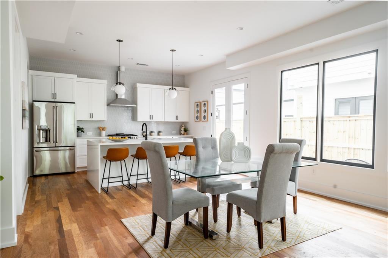
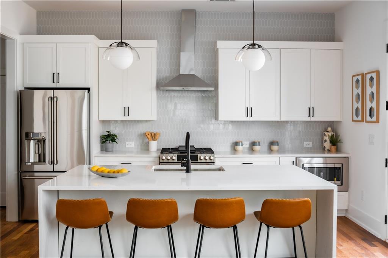
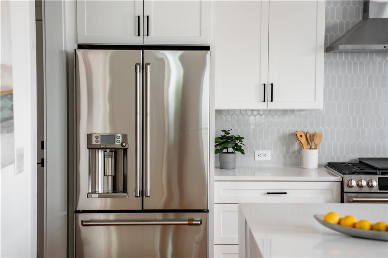
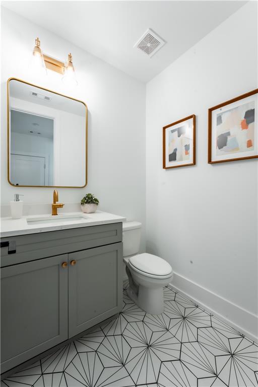
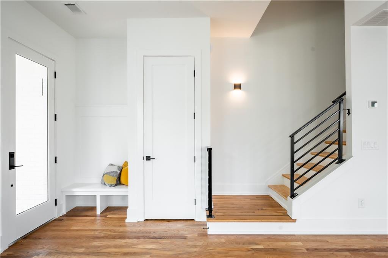
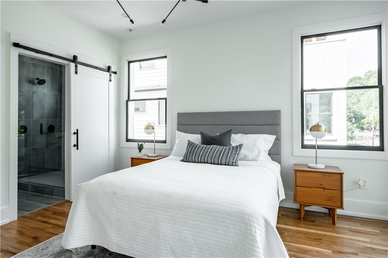
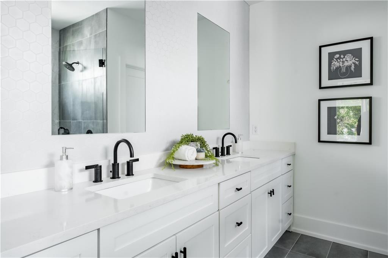
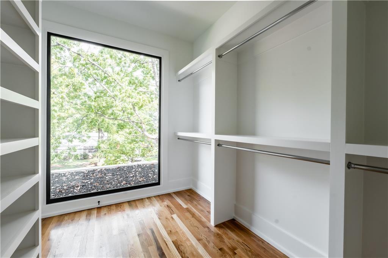
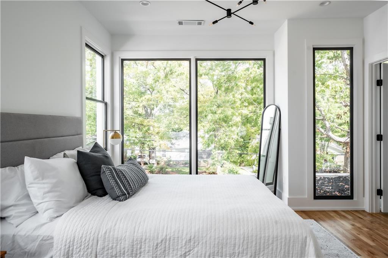
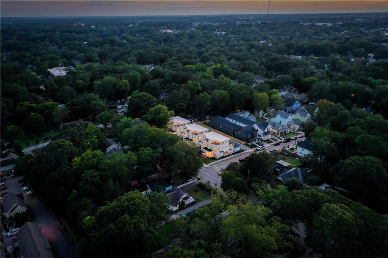
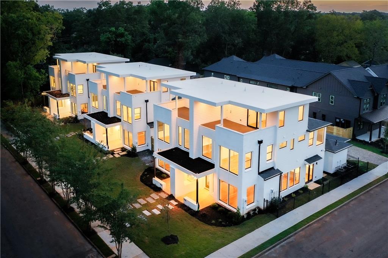
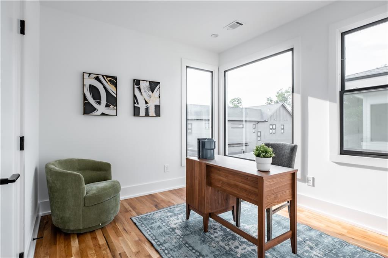
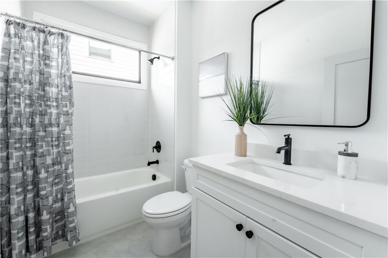
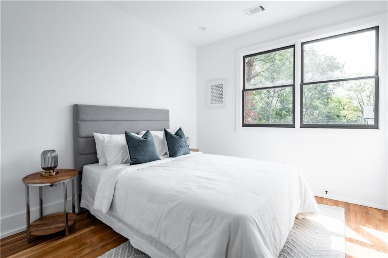
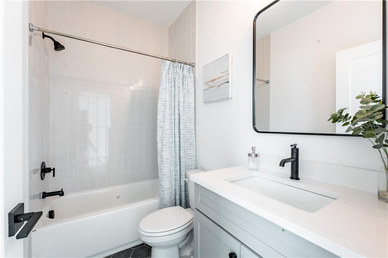
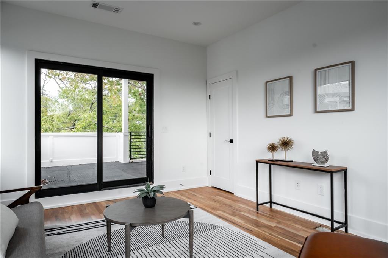
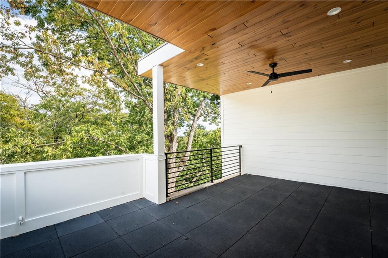
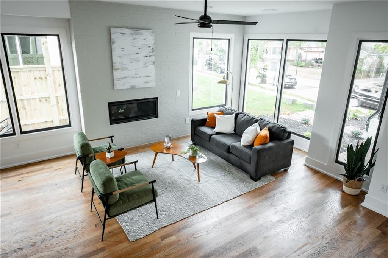
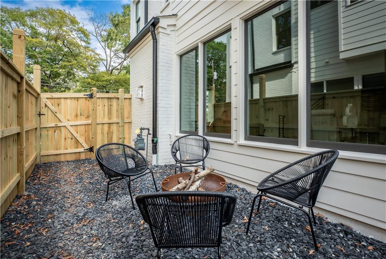
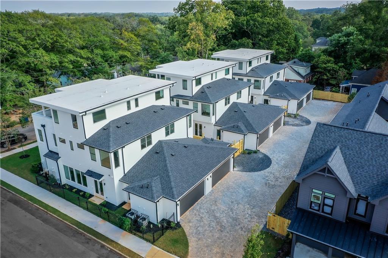
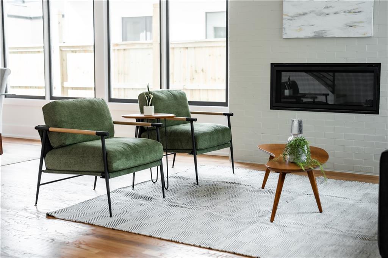
 MLS# 405350384
MLS# 405350384 