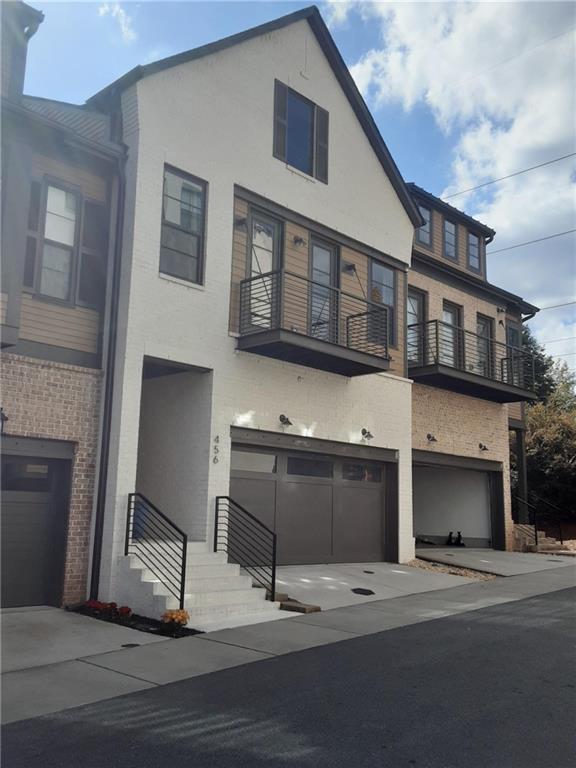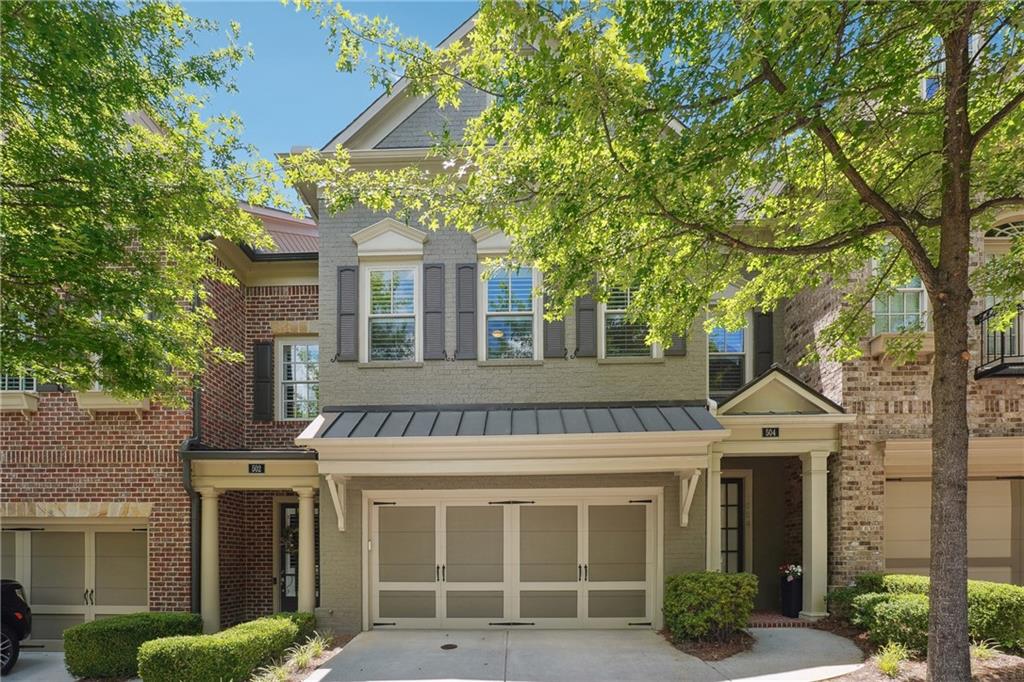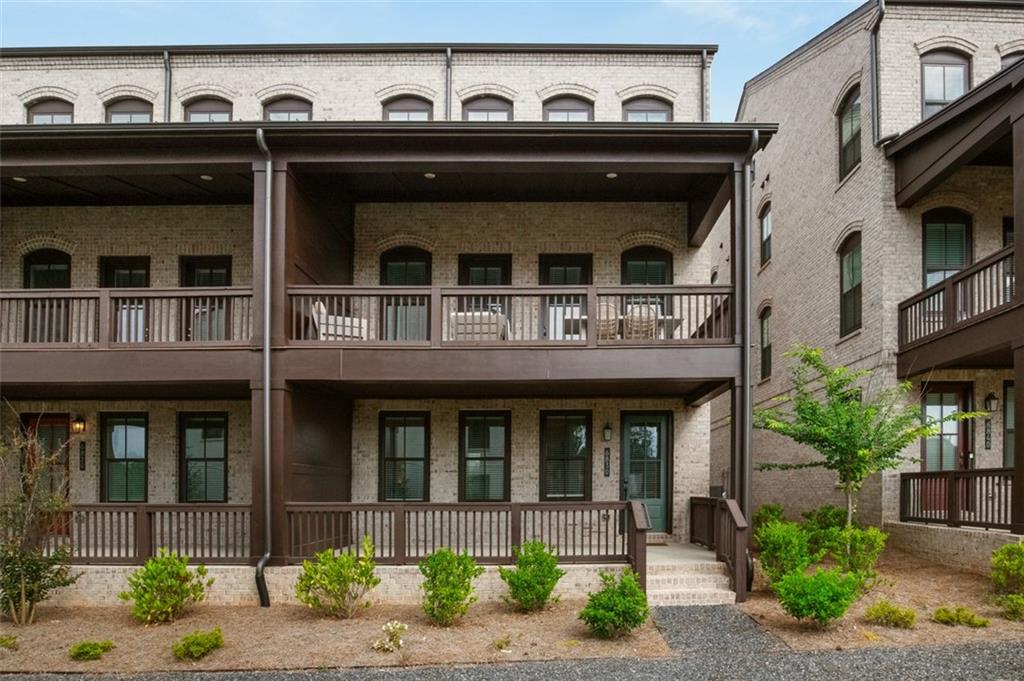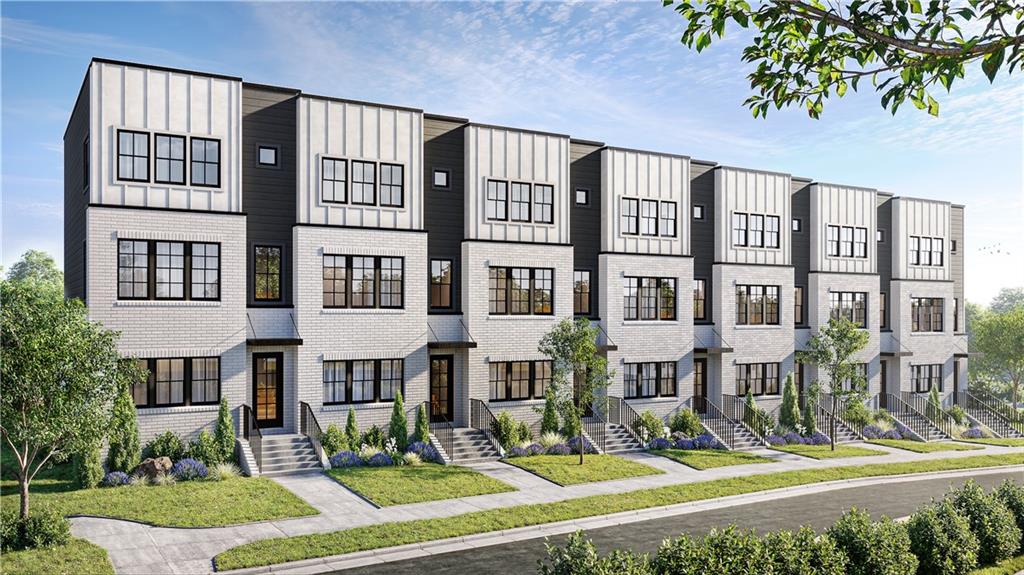Viewing Listing MLS# 386744379
Alpharetta, GA 30005
- 4Beds
- 3Full Baths
- 1Half Baths
- N/A SqFt
- 2022Year Built
- 0.07Acres
- MLS# 386744379
- Residential
- Townhouse
- Active
- Approx Time on Market5 months, 12 days
- AreaN/A
- CountyForsyth - GA
- Subdivision Halcyon
Overview
BACK TO SCHOOL PRICE REDUCTION! Welcome to this exquisite 4-bedroom, 3.5-bathroom townhome nestled in the heart of the dynamic live, work, play community of Halcyon! Enjoy the benefits of an Alpharetta address combined with the low property taxes of Forsyth County. Halcyon offers homeowners the perfect blend of luxury and location, ideal for today's busy lifestyles. This thriving community is slated for major growth in the next few years, making now the perfect time to buy. Here, you can walk to shopping, dining, and entertainment in minutes. This home is more than just a residenceits a place to actively engage with neighbors, the community, and your surroundings. Designed around a large central park, all units are green-way facing, with service roads leading to their spacious two-car garages.Residents of Halcyon enjoy access to numerous amenities, including a pet-friendly park, a play area for children, community firepits, a swimming pool, and a clubhouse perfect for gatherings and socializing. The Halcyon Trailhead to the Big Creek Greenway is a major perk for outdoor enthusiasts, nature lovers, and those who enjoy activities like walking, jogging, or cycling. Upon entering the home from the large covered outdoor patio, you will be greeted by 10-foot ceilings and large windows throughout, flooding the space with abundant natural light and a cheerful ambiance. Additional features include a bright and open floor plan with hardwood floors and hardwood stairs on all levels, iron stair railings, tiled bathrooms, white shaker-style kitchen cabinets with quartz countertops, an immense island/breakfast bar, a huge fireside great room, an open oversized dining room, an office alcove, and doors leading to the second-level balcony with cooling ceiling fans.The main bedroom suite is a true retreat, offering a peaceful sanctuary to unwind after a long day. It features a generous size, a walk-in closet, and a private en-suite bathroom with a luxurious soaking tub and separate shower. There are two additional bedrooms on the top floor and another bedroom and full bath on the first floor, perfect for accommodating family, guests, or transforming into a home office or hobby room. This exceptional property offers the ideal blend of luxury, location, and lifestyle. Dont miss out on the opportunity to be part of this thriving community!
Association Fees / Info
Hoa: Yes
Hoa Fees Frequency: Monthly
Hoa Fees: 325
Community Features: Barbecue, Clubhouse, Dog Park, Homeowners Assoc, Near Shopping, Near Trails/Greenway, Pool
Association Fee Includes: Maintenance Grounds, Maintenance Structure, Reserve Fund, Swim, Termite, Trash
Bathroom Info
Halfbaths: 1
Total Baths: 4.00
Fullbaths: 3
Room Bedroom Features: In-Law Floorplan
Bedroom Info
Beds: 4
Building Info
Habitable Residence: Yes
Business Info
Equipment: None
Exterior Features
Fence: None
Patio and Porch: Covered, Deck, Front Porch
Exterior Features: Balcony, Courtyard
Road Surface Type: Asphalt
Pool Private: No
County: Forsyth - GA
Acres: 0.07
Pool Desc: None
Fees / Restrictions
Financial
Original Price: $875,000
Owner Financing: Yes
Garage / Parking
Parking Features: Driveway, Garage, Garage Door Opener, Garage Faces Rear
Green / Env Info
Green Energy Generation: None
Handicap
Accessibility Features: None
Interior Features
Security Ftr: Carbon Monoxide Detector(s), Smoke Detector(s)
Fireplace Features: Factory Built, Gas Log, Gas Starter, Living Room
Levels: Three Or More
Appliances: Dishwasher, Disposal, Electric Oven, Gas Cooktop, Gas Water Heater, Microwave, Range Hood, Refrigerator, Self Cleaning Oven
Laundry Features: Laundry Room, Upper Level
Interior Features: Double Vanity, High Ceilings 9 ft Lower, High Ceilings 9 ft Main, High Ceilings 9 ft Upper, His and Hers Closets, Walk-In Closet(s)
Flooring: Carpet, Other
Spa Features: None
Lot Info
Lot Size Source: Public Records
Lot Features: Landscaped
Lot Size: x
Misc
Property Attached: Yes
Home Warranty: Yes
Open House
Other
Other Structures: None
Property Info
Construction Materials: Brick 4 Sides
Year Built: 2,022
Builders Name: Empire
Property Condition: Resale
Roof: Composition
Property Type: Residential Attached
Style: Townhouse, Traditional
Rental Info
Land Lease: Yes
Room Info
Kitchen Features: Breakfast Bar, Cabinets White, Kitchen Island, Pantry Walk-In, Stone Counters, View to Family Room
Room Master Bathroom Features: Double Vanity,Separate Tub/Shower,Soaking Tub
Room Dining Room Features: Open Concept,Seats 12+
Special Features
Green Features: None
Special Listing Conditions: None
Special Circumstances: Investor Owned
Sqft Info
Building Area Total: 2888
Building Area Source: Public Records
Tax Info
Tax Amount Annual: 6881
Tax Year: 2,023
Tax Parcel Letter: 065-000-234
Unit Info
Num Units In Community: 1
Utilities / Hvac
Cool System: Ceiling Fan(s), Central Air
Electric: 220 Volts in Garage
Heating: Central, Forced Air, Natural Gas
Utilities: Cable Available, Electricity Available, Natural Gas Available, Phone Available, Sewer Available, Underground Utilities, Water Available
Sewer: Public Sewer
Waterfront / Water
Water Body Name: None
Water Source: Public
Waterfront Features: None
Directions
From 400 North, Exit on exit 12 to the right. Turn right on Ronald Regan then left on Halcyon Garden Drive, left on Whitman Walk, Right on Pippin Walk.Listing Provided courtesy of Pmi North Atlanta
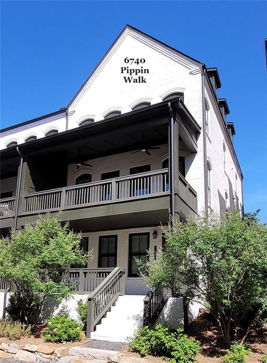
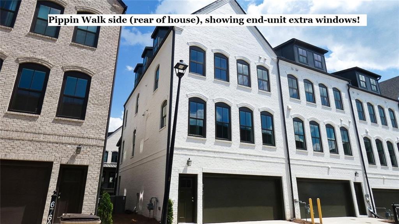
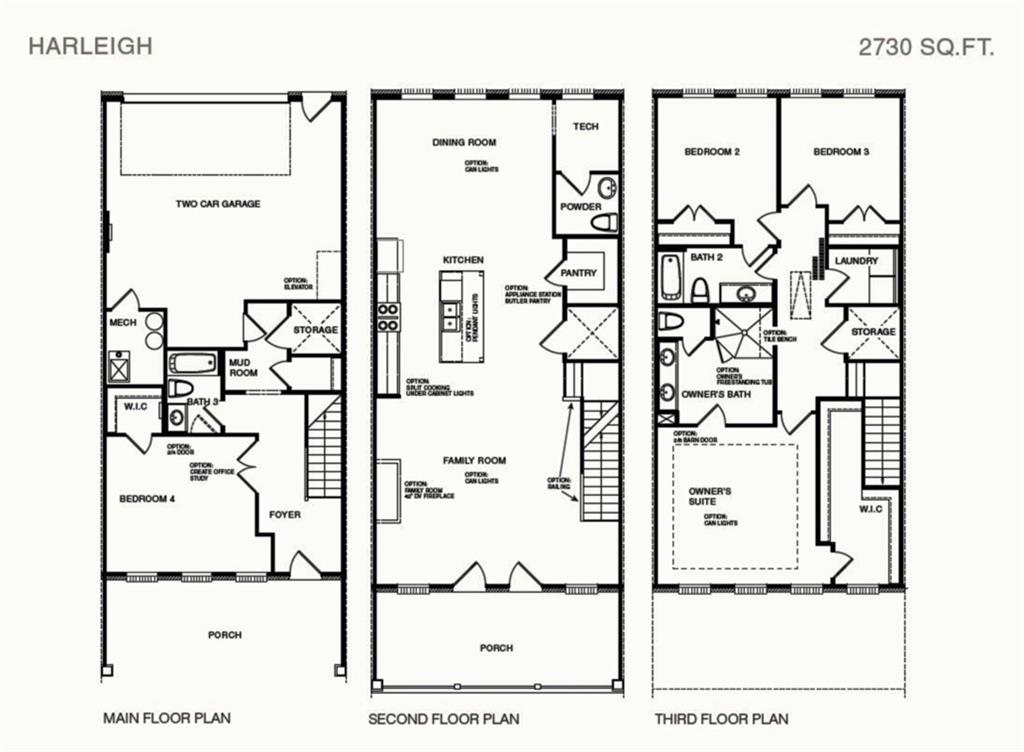
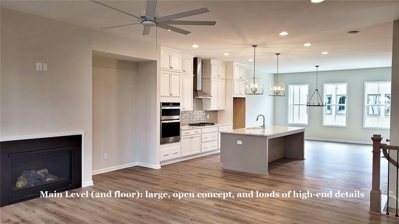
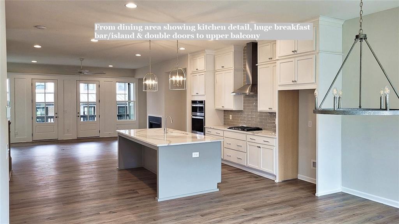
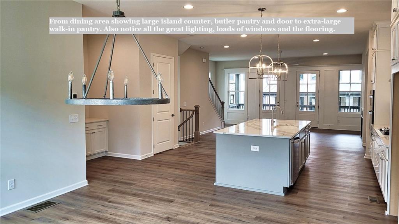
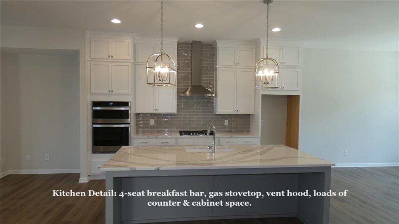
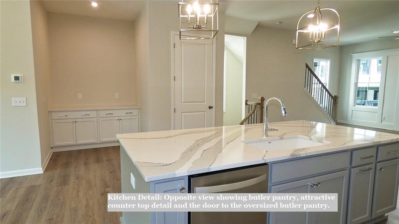
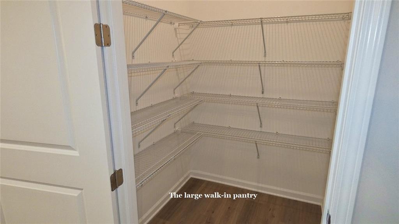
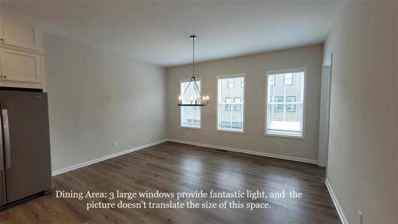
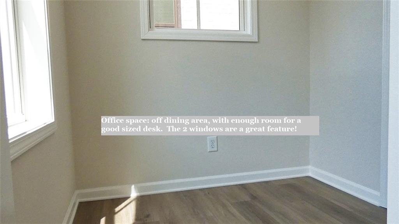
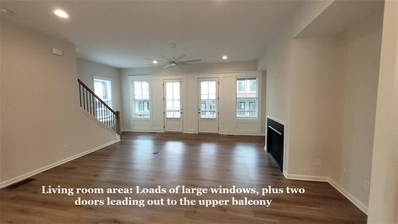
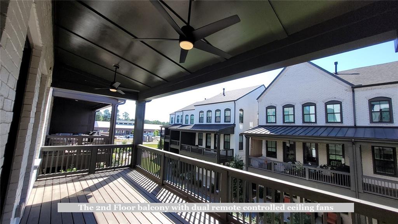
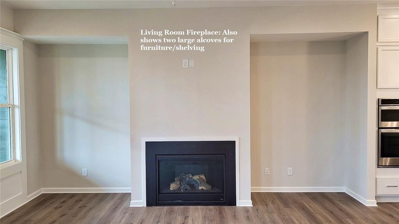
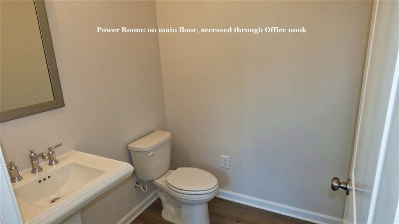
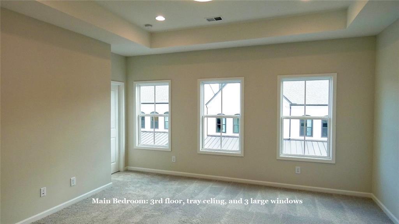
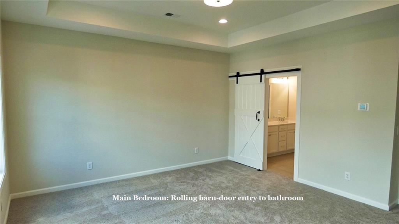
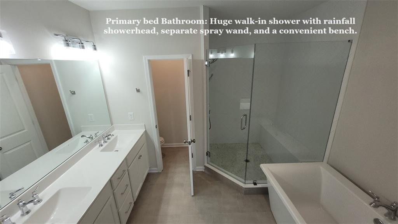
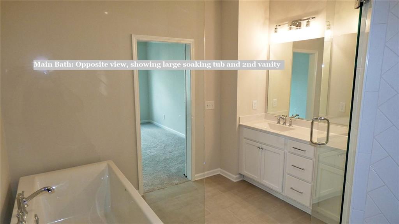
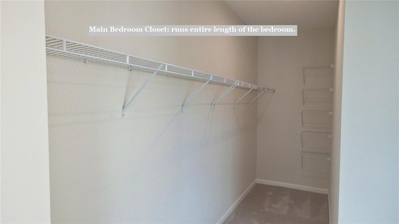
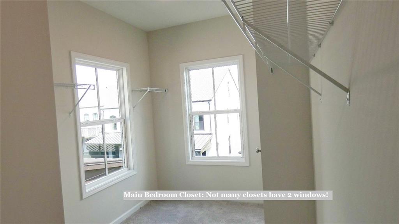
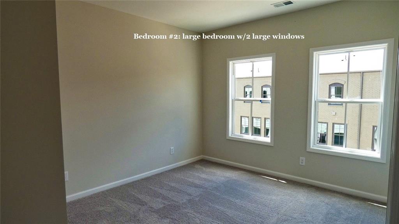
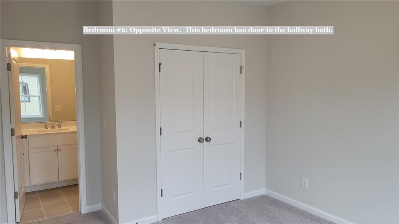
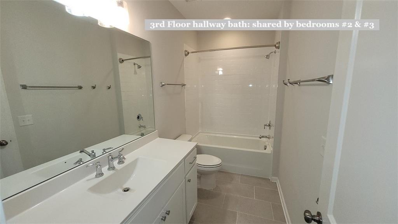
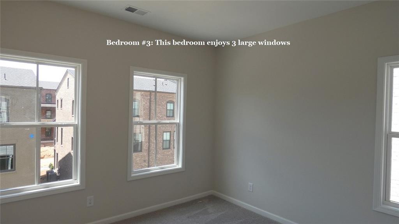
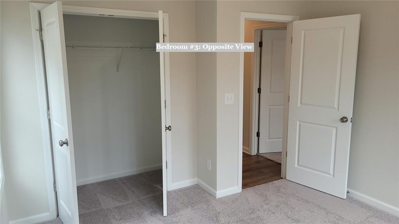
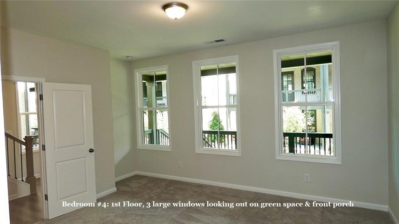
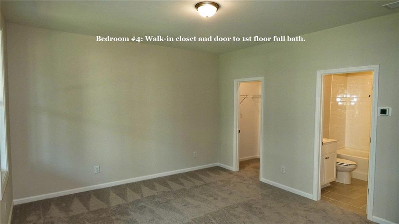
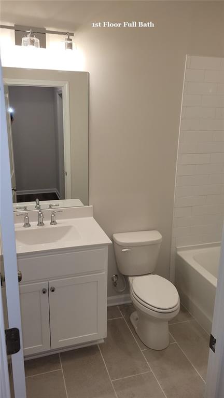
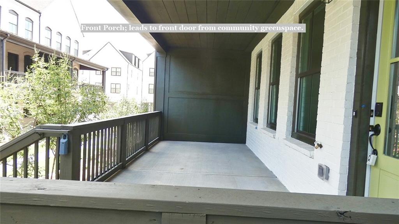
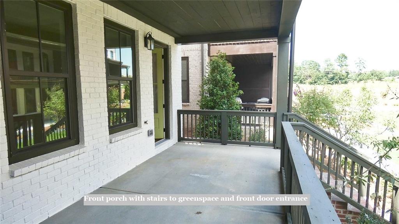
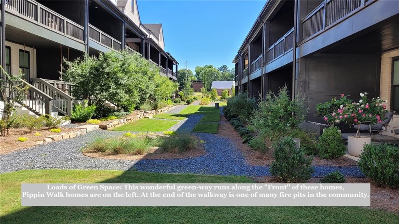
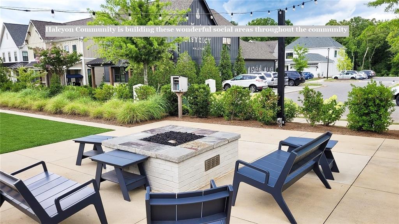
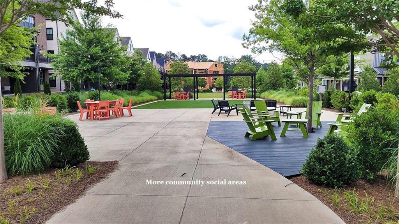
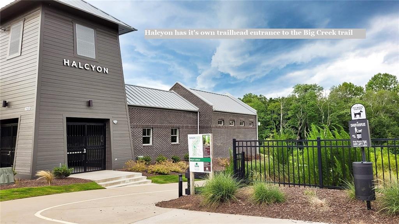
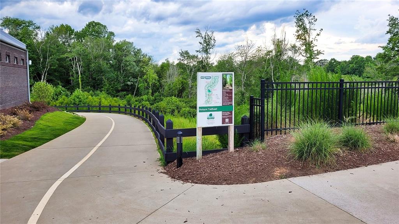
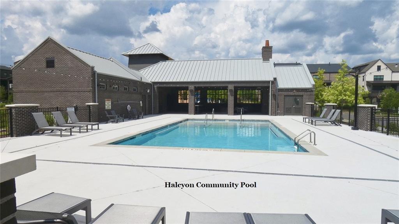
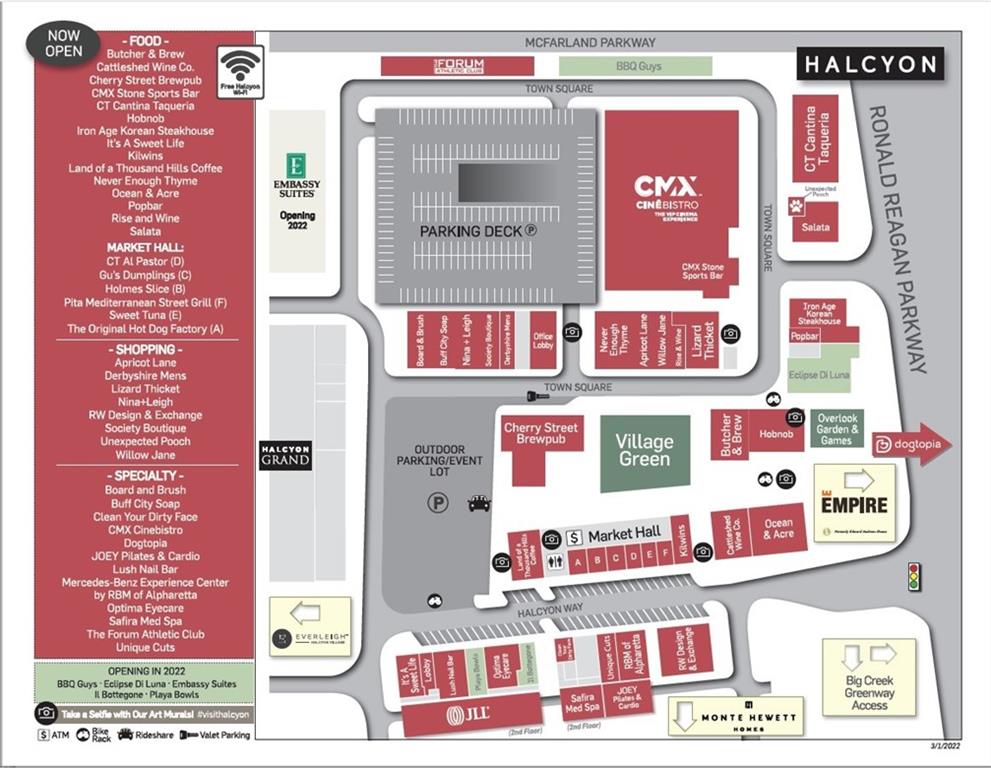
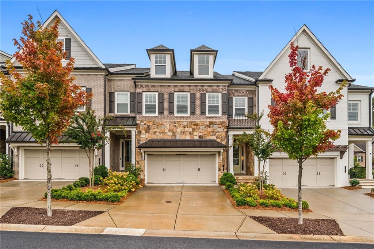
 MLS# 403374989
MLS# 403374989 