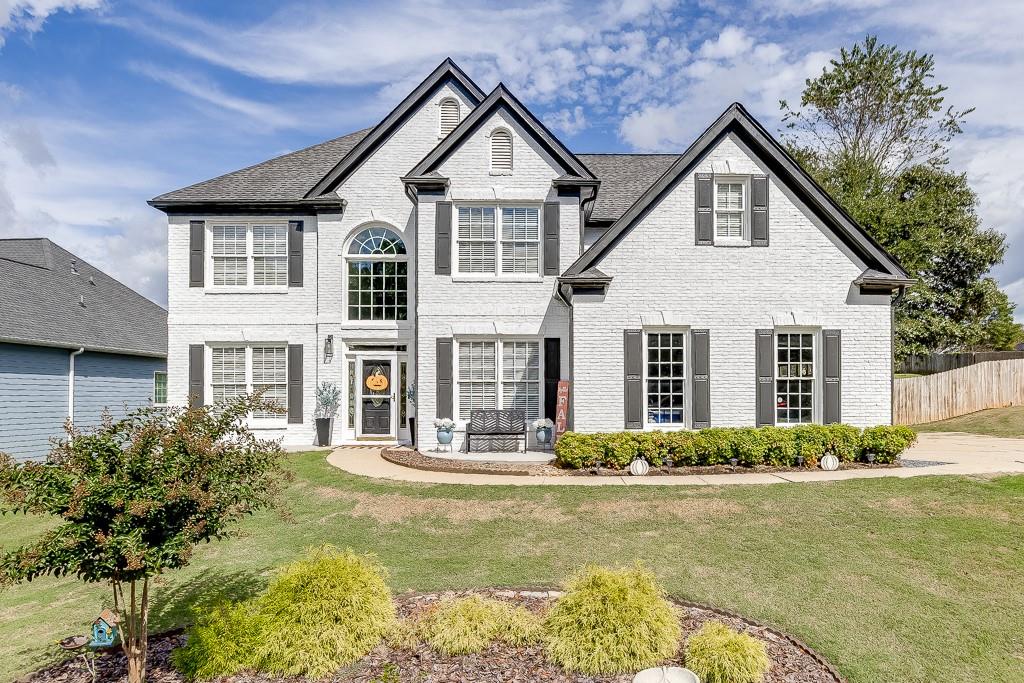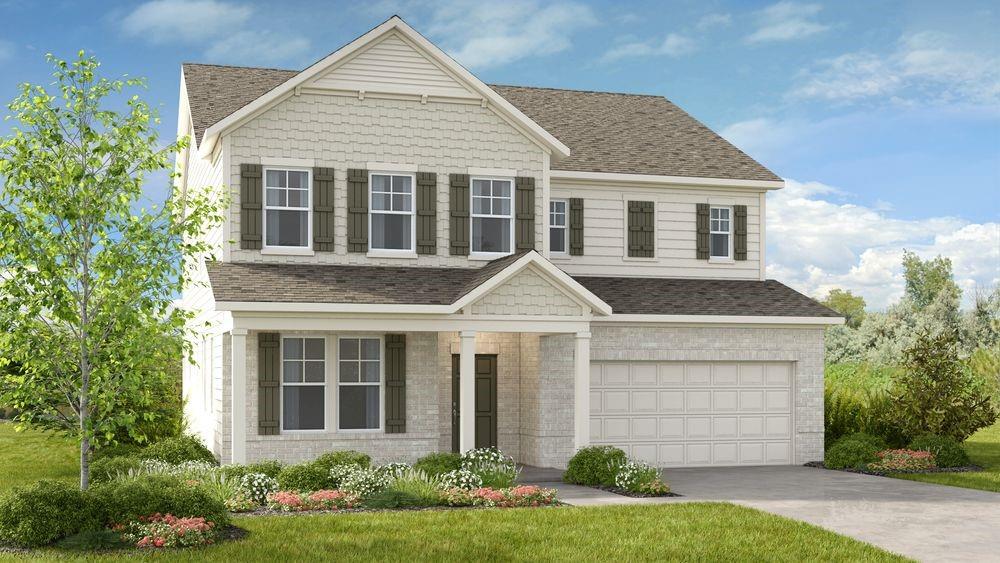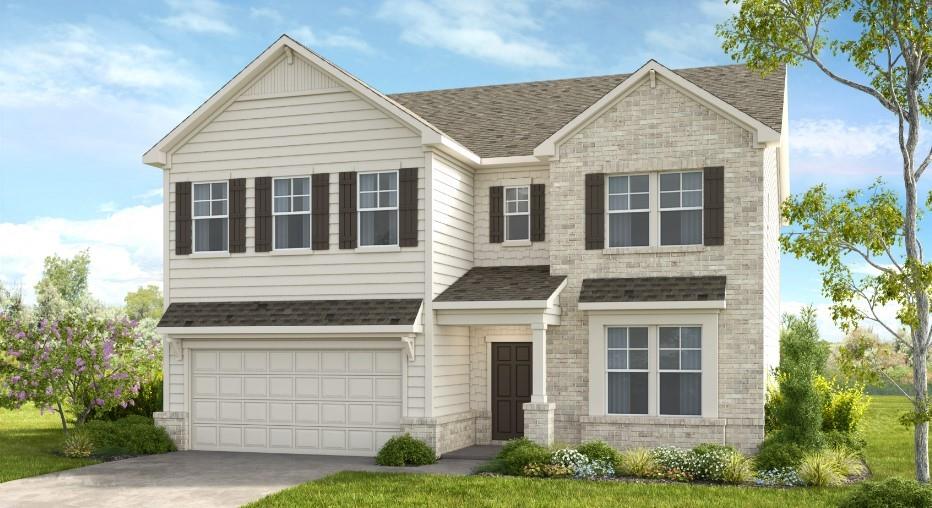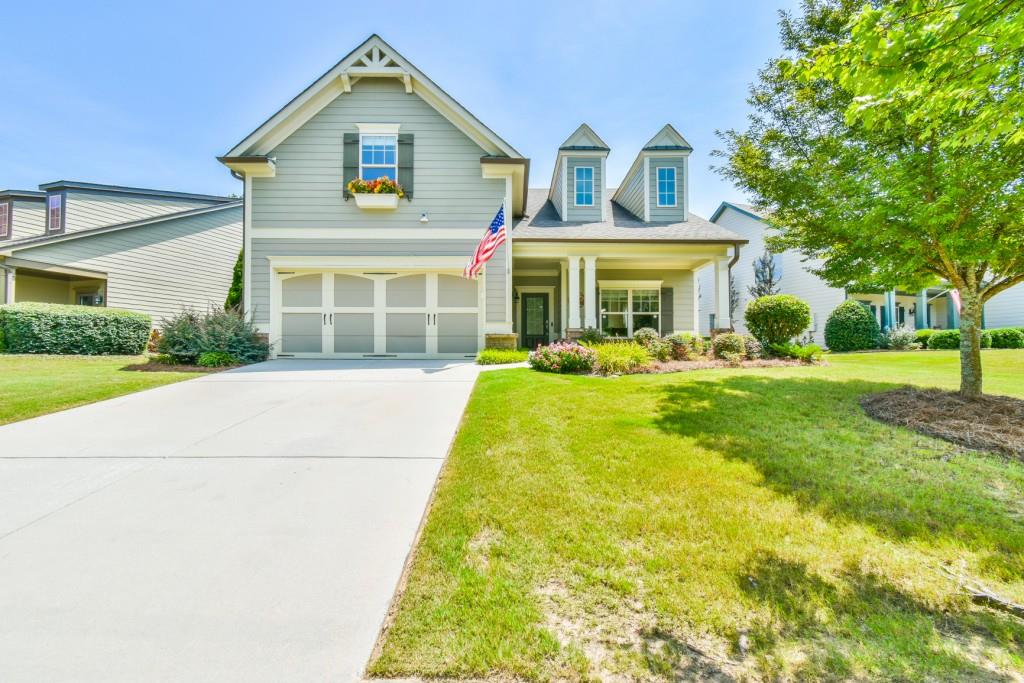Viewing Listing MLS# 386727337
Flowery Branch, GA 30542
- 2Beds
- 2Full Baths
- N/AHalf Baths
- N/A SqFt
- 2022Year Built
- 0.17Acres
- MLS# 386727337
- Residential
- Single Family Residence
- Pending
- Approx Time on Market5 months, 16 days
- AreaN/A
- CountyHall - GA
- Subdivision The Retreat at Sterling on the Lake
Overview
Gorgeous resale home in the highly desirable 55+ active adult community, Retreat at Sterling on the Lake. This sought after Gilmore floor plan is less than 2 years old and features beautiful hardwoods throughout the main living areas, a gourmet kitchen perfect for entertaining, & a covered patio with a view. The kitchen features quartz countertops, a beautiful oversized island, & stainless steel GE appliances including a 36 5 burner gas range with designer vent hood. Stunning owner's bath includes a zero-entry tiled shower alongside a double vanity with quartz counters. This 2 bedroom floor plan features an additional flex space perfect for an office or reading room. This was one of the last homes built that includes an unfinished room over the garage with permanent stairs. This additional unique feature is perfect as is for extra storage or to finish for additional space. Residents of the Retreat at Sterling on the Lake enjoy an active lifestyle with all this community has to offer. The clubhouse is home to many social activities planned by the activities director, as well as a variety of clubs. This is a gated community with lawn maintenance included. Additional private amenities include swim/tennis, fitness center, yoga studio, billiards room, & bocce ball, as well as access to all amenities at Sterling on the Lake.
Association Fees / Info
Hoa Fees: 1525
Hoa: Yes
Hoa Fees Frequency: Annually
Hoa Fees: 2427
Community Features: Clubhouse, Fitness Center, Gated, Homeowners Assoc, Near Trails/Greenway, Park, Pickleball, Playground, Pool, Sidewalks, Street Lights, Tennis Court(s)
Hoa Fees Frequency: Annually
Association Fee Includes: Maintenance Grounds, Reserve Fund, Swim, Tennis
Bathroom Info
Main Bathroom Level: 2
Total Baths: 2.00
Fullbaths: 2
Room Bedroom Features: Master on Main
Bedroom Info
Beds: 2
Building Info
Habitable Residence: No
Business Info
Equipment: None
Exterior Features
Fence: None
Patio and Porch: Covered, Front Porch, Patio
Exterior Features: Private Entrance
Road Surface Type: Asphalt
Pool Private: No
County: Hall - GA
Acres: 0.17
Pool Desc: None
Fees / Restrictions
Financial
Original Price: $569,900
Owner Financing: No
Garage / Parking
Parking Features: Attached, Driveway, Garage, Garage Door Opener, Garage Faces Front, Kitchen Level, Level Driveway
Green / Env Info
Green Energy Generation: None
Handicap
Accessibility Features: Grip-Accessible Features
Interior Features
Security Ftr: Smoke Detector(s)
Fireplace Features: Family Room
Levels: One
Appliances: Dishwasher, Disposal, Gas Cooktop, Gas Water Heater, Microwave, Range Hood, Refrigerator, Self Cleaning Oven
Laundry Features: Electric Dryer Hookup, In Hall, Laundry Room, Main Level
Interior Features: Crown Molding, Double Vanity, Entrance Foyer, High Ceilings 9 ft Main, Walk-In Closet(s)
Flooring: Carpet, Ceramic Tile, Hardwood
Spa Features: None
Lot Info
Lot Size Source: Public Records
Lot Features: Back Yard, Front Yard, Landscaped, Level
Misc
Property Attached: No
Home Warranty: No
Open House
Other
Other Structures: None
Property Info
Construction Materials: HardiPlank Type
Year Built: 2,022
Property Condition: Resale
Roof: Composition
Property Type: Residential Detached
Style: Ranch
Rental Info
Land Lease: No
Room Info
Kitchen Features: Kitchen Island, Pantry Walk-In, Stone Counters, View to Family Room
Room Master Bathroom Features: Double Vanity,Shower Only
Room Dining Room Features: Open Concept
Special Features
Green Features: None
Special Listing Conditions: None
Special Circumstances: Active Adult Community
Sqft Info
Building Area Total: 1870
Building Area Source: Builder
Tax Info
Tax Amount Annual: 1438
Tax Year: 2,023
Tax Parcel Letter: 15-00047-02-253
Unit Info
Utilities / Hvac
Cool System: Ceiling Fan(s), Central Air, Electric
Electric: 220 Volts
Heating: Central, Natural Gas
Utilities: Cable Available, Electricity Available, Natural Gas Available, Phone Available, Sewer Available, Underground Utilities, Water Available
Sewer: Public Sewer
Waterfront / Water
Water Body Name: None
Water Source: Public
Waterfront Features: None
Directions
From Atlanta, take I-85 North to Exit 113 for I-985 N. Take Exit 8 for Friendship Road. Make a right and proceed for about 1 mile. Make a left onto Hog Mountain Road. Drive 1.2 miles and make a right onto Capitola Farm Road. Turn right into the community onto Welcome Road. Turn left onto Bungalow Road. Turn right onto River Rock Drive and home will be about .3 miles down on your right.Listing Provided courtesy of Keller Williams Realty Atlanta Partners
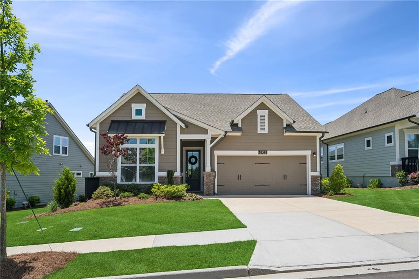
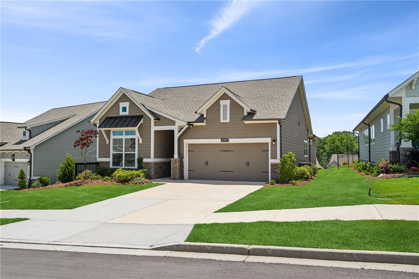
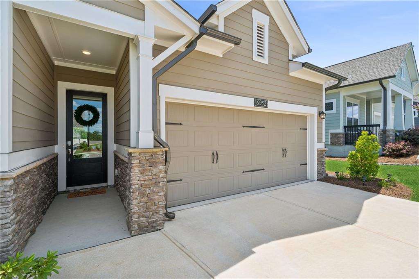
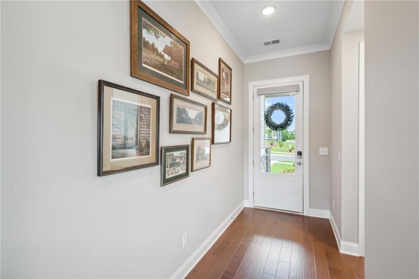
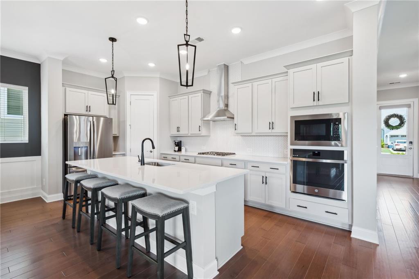
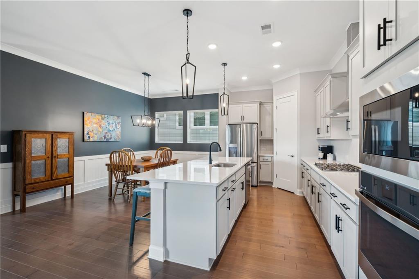
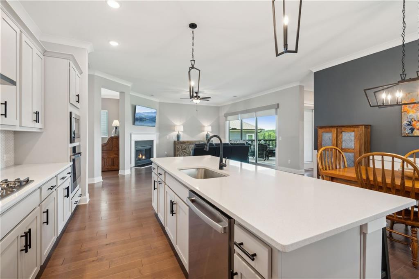
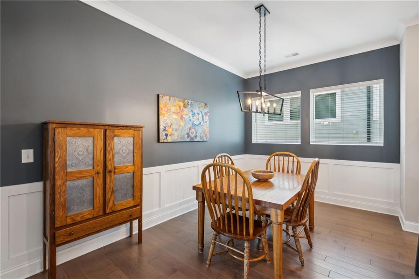
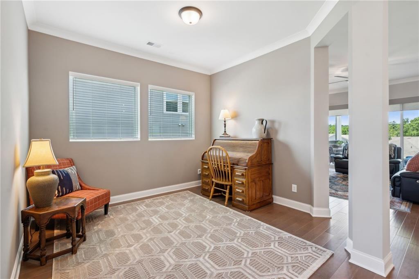
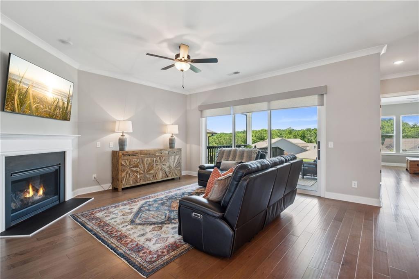
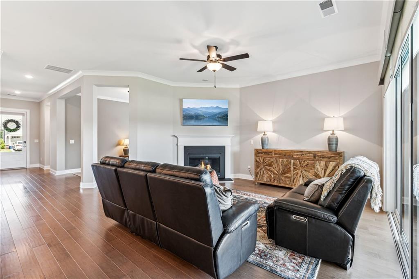
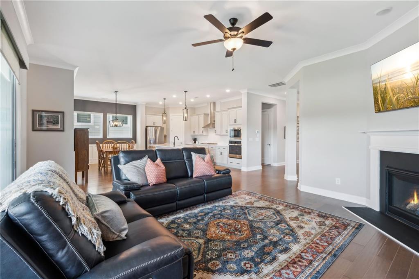
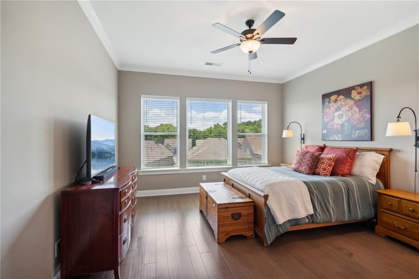
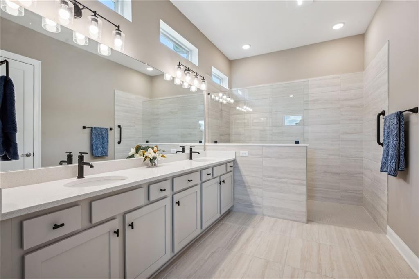
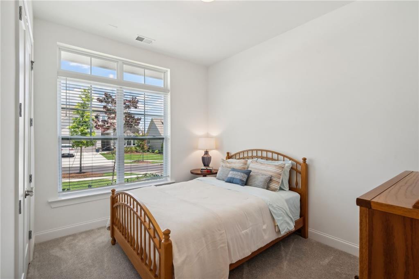
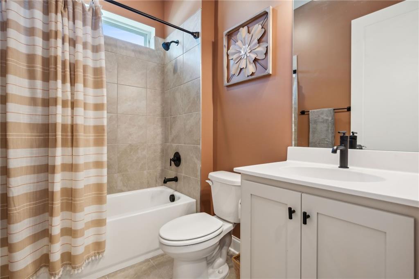
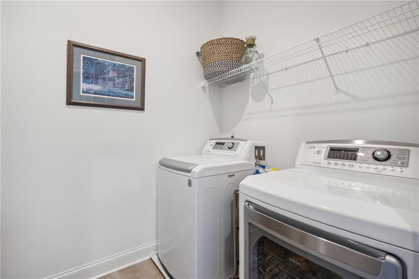
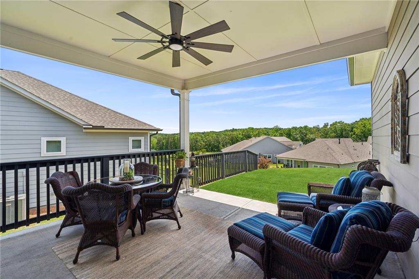
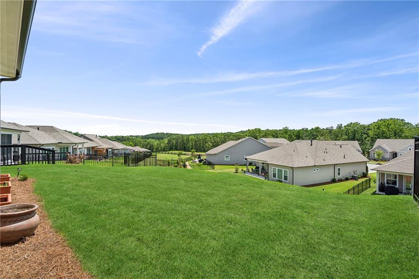
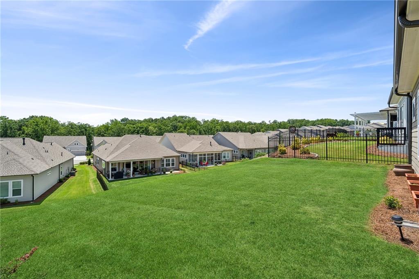
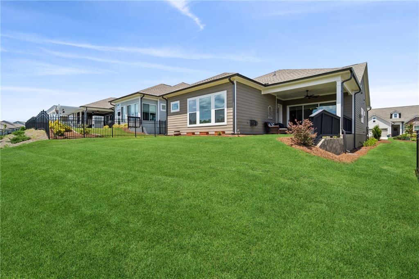
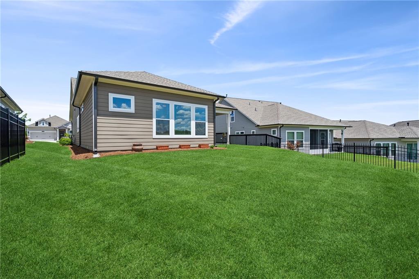
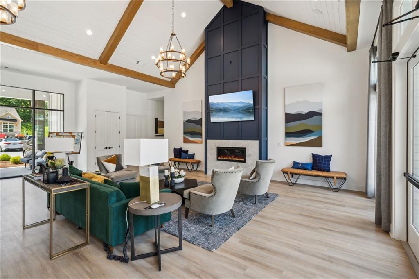
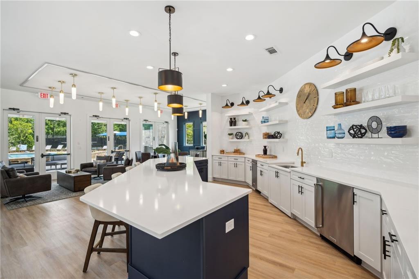
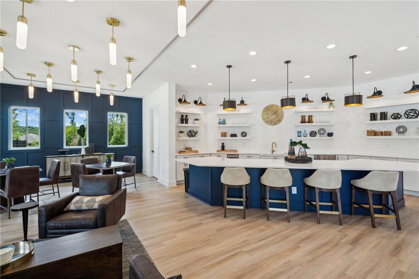
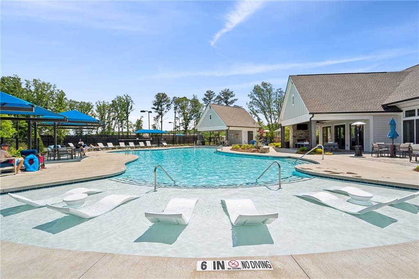
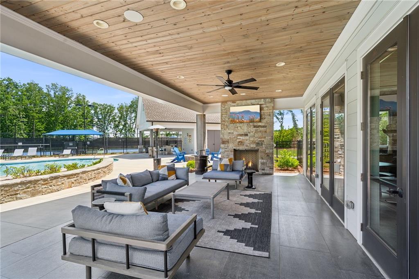
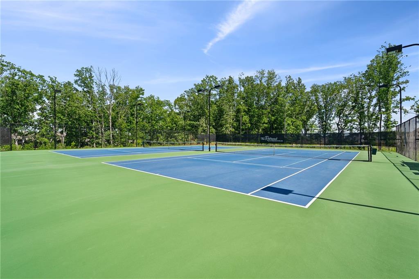
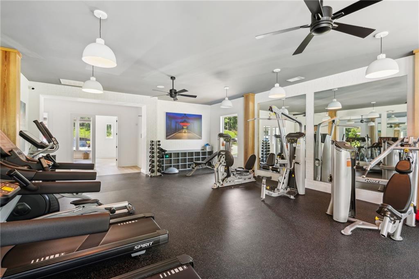
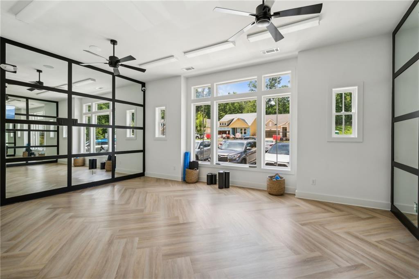
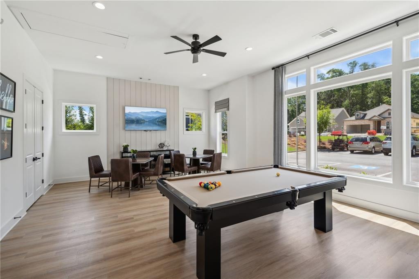
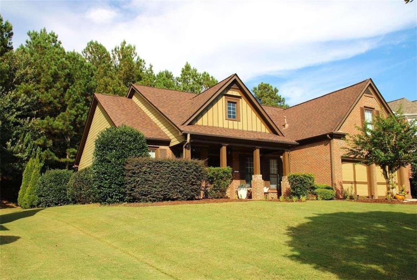
 MLS# 407298571
MLS# 407298571 