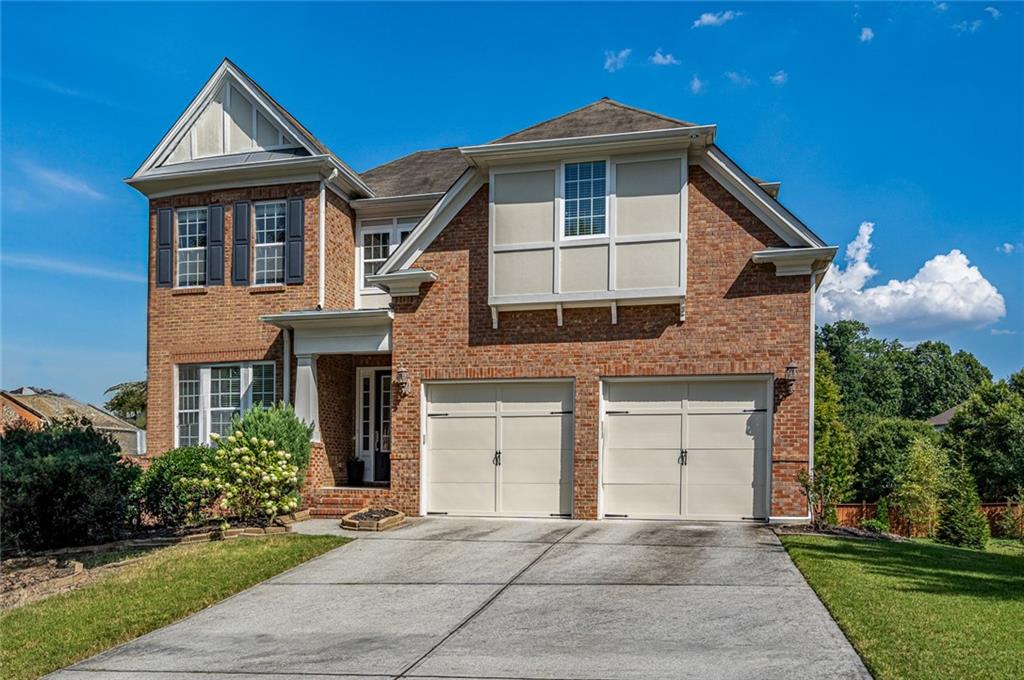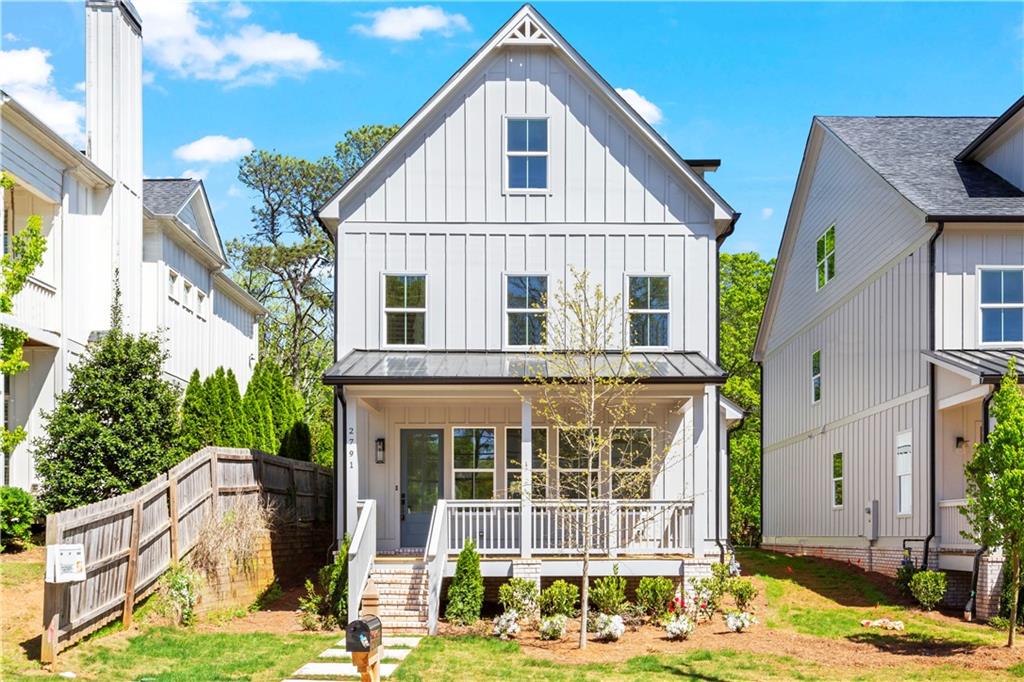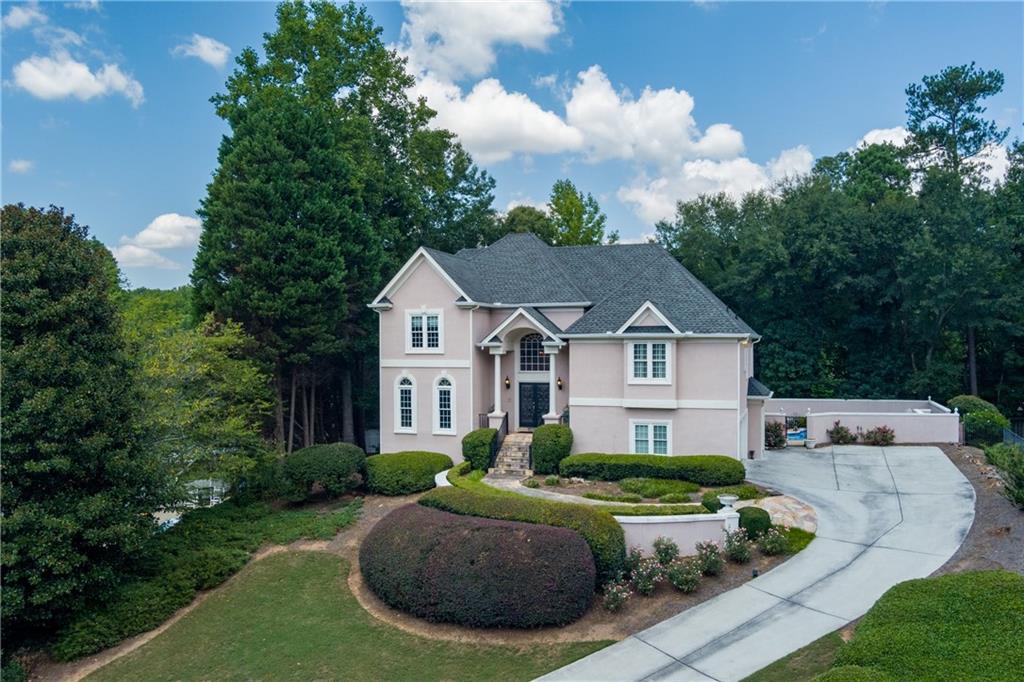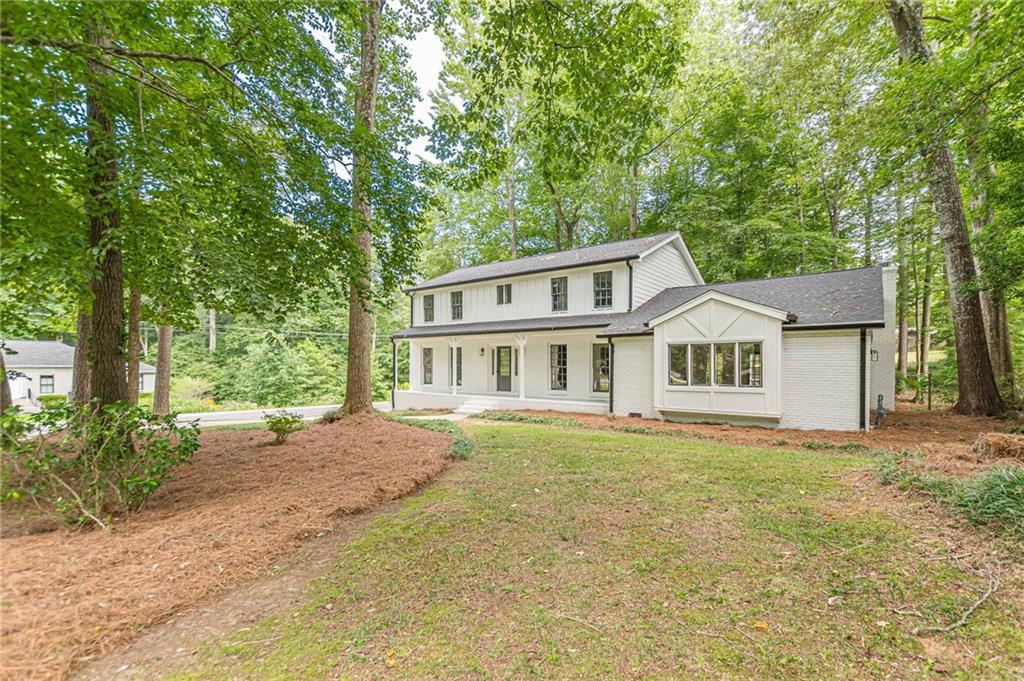Viewing Listing MLS# 386708621
Smyrna, GA 30080
- 5Beds
- 3Full Baths
- 1Half Baths
- N/A SqFt
- 1999Year Built
- 0.32Acres
- MLS# 386708621
- Residential
- Single Family Residence
- Active
- Approx Time on Market4 months,
- AreaN/A
- CountyCobb - GA
- Subdivision Vinings Pointe
Overview
Welcome to the home youve been searching for! Nestled in a prime Smyrna location, this spacious property offers easy access to shopping centers, restaurants, Cumberland Mall, Truist (Braves) Stadium, The Battery, and more. Situated at the center of a large cul-de-sac, youll enjoy a serene environment with no through traffic, perfect for neighborhood play. This charming home is the largest and most private lot in the entire neighborhood, providing you with unparalleled privacy and space. This home boasts an inviting open floor plan, ideal for modern living and entertaining. The gracious two-story entrance sets the tone for elegance and warmth throughout. The main floor includes an office that can easily be converted into a guest bedroom, offering flexibility to suit your needs. The large, bright kitchen features impressive stone countertops, abundant cabinet storage, a huge island, a sunny breakfast area, and a walk-in pantry. Its a chefs dream come true! The family room is anchored by a two-story fireplace with custom woodwork and includes a second staircase to the upper level, ensuring easy access to secondary bedrooms and relieving traffic on the front staircase. The large master bedroom is a true retreat. The oversized, renovated master bath is adorned with exquisite marble tile floors, granite countertops, a beautiful new shower, a jetted tub, and a spacious master closet, creating an oasis of calm. One side bedroom is oversized with an ensuite bath, perfect as a second master. Two other ample bedrooms are connected by a well-planned Jack-and-Jill bath, providing convenience and comfort. Fresh paint and new windows were installed last week, ensuring a modern and fresh look. The large, flat side yards are perfect for gardening or play, and the private rear yard includes a tiered second play area and a playset. With new insulated garage doors and a fairly new roof, you can enjoy low maintenance and reduced utility bills. The friendly neighborhood offers a large pool, tennis and pickleball courts, and a beautiful kids playground. Plus, youll have easy access to local highways, making commuting a breeze. Dont miss out on this incredible opportunity to own the perfect home in a highly sought-after Smyrna location. Schedule a tour today and experience all this home has to offer!Open Saturday 6/22 1-4. and Sunday 6/23 2-5. Come see this great house, and stop by the pool great community to live in!
Association Fees / Info
Hoa: Yes
Hoa Fees Frequency: Annually
Hoa Fees: 1150
Community Features: Playground, Pool, Tennis Court(s)
Association Fee Includes: Swim, Tennis
Bathroom Info
Halfbaths: 1
Total Baths: 4.00
Fullbaths: 3
Room Bedroom Features: Split Bedroom Plan
Bedroom Info
Beds: 5
Building Info
Habitable Residence: Yes
Business Info
Equipment: None
Exterior Features
Fence: Back Yard
Patio and Porch: Patio
Exterior Features: Private Entrance, Private Yard, Rain Gutters
Road Surface Type: Paved
Pool Private: No
County: Cobb - GA
Acres: 0.32
Pool Desc: None
Fees / Restrictions
Financial
Original Price: $775,000
Owner Financing: Yes
Garage / Parking
Parking Features: Attached, Garage, Garage Faces Front, Kitchen Level, Level Driveway, Storage
Green / Env Info
Green Energy Generation: None
Handicap
Accessibility Features: Accessible Bedroom, Accessible Doors
Interior Features
Security Ftr: Carbon Monoxide Detector(s), Smoke Detector(s)
Fireplace Features: Factory Built, Family Room, Gas Starter
Levels: Two
Appliances: Dishwasher, Disposal, Double Oven, Gas Cooktop, Gas Range, Gas Water Heater, Microwave, Self Cleaning Oven
Laundry Features: In Hall, Laundry Room, Main Level
Interior Features: Bookcases, Cathedral Ceiling(s), Disappearing Attic Stairs, Entrance Foyer 2 Story, High Ceilings 10 ft Lower, High Speed Internet, Tray Ceiling(s), Walk-In Closet(s)
Flooring: Carpet, Ceramic Tile, Hardwood
Spa Features: None
Lot Info
Lot Size Source: Public Records
Lot Features: Back Yard, Cul-De-Sac, Front Yard, Landscaped, Level
Misc
Property Attached: No
Home Warranty: Yes
Open House
Other
Other Structures: None
Property Info
Construction Materials: Brick, Brick Front, HardiPlank Type
Year Built: 1,999
Property Condition: Resale
Roof: Composition
Property Type: Residential Detached
Style: Traditional
Rental Info
Land Lease: Yes
Room Info
Kitchen Features: Breakfast Bar, Cabinets White, Country Kitchen, Eat-in Kitchen, Kitchen Island, Pantry Walk-In, Stone Counters, View to Family Room
Room Master Bathroom Features: Double Vanity,Separate Tub/Shower,Whirlpool Tub
Room Dining Room Features: Seats 12+,Separate Dining Room
Special Features
Green Features: None
Special Listing Conditions: None
Special Circumstances: None
Sqft Info
Building Area Total: 3670
Building Area Source: Public Records
Tax Info
Tax Amount Annual: 4835
Tax Year: 2,023
Tax Parcel Letter: 17-0739-0-064-0
Unit Info
Utilities / Hvac
Cool System: Central Air, Electric
Electric: None
Heating: Central, Natural Gas, Zoned
Utilities: Cable Available, Electricity Available, Natural Gas Available, Phone Available, Sewer Available, Underground Utilities, Water Available
Sewer: Public Sewer
Waterfront / Water
Water Body Name: None
Water Source: Public
Waterfront Features: None
Directions
From Intersection of I-285 and Hwy 41, North to left at Spring Road across from the Battery, approximately 1 mile to left on Campbell at Nam Dae Mun shopping center, left into subdivision on Drewsbury Place, right on Drewsbury Court past pool, second right is Wedmore Way. Home in Cul-de-sac.Listing Provided courtesy of Re/max Around Atlanta
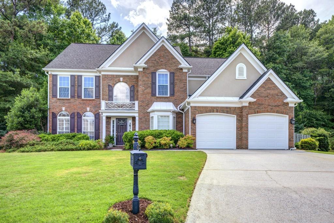
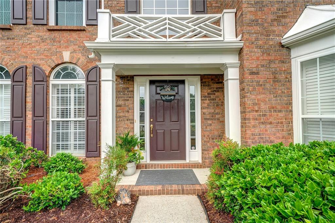
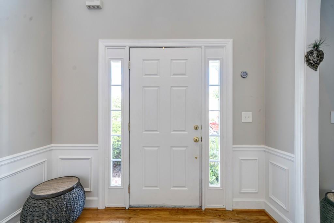
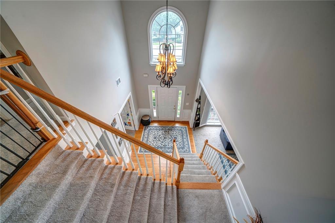
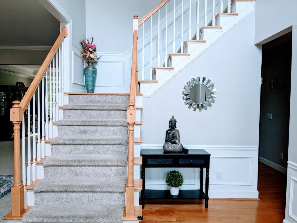
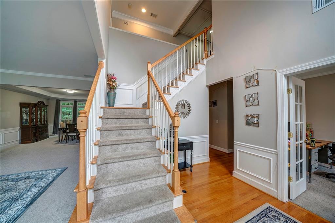
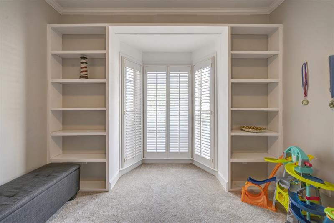
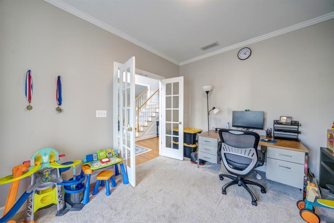
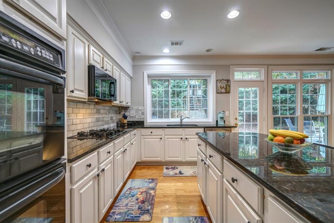
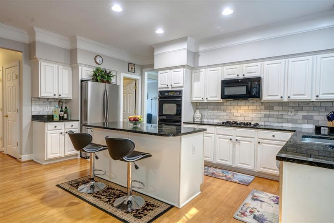
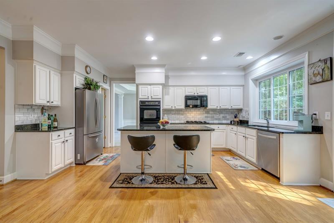
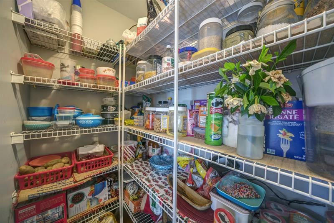
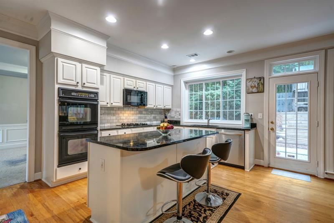
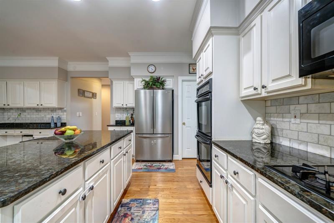
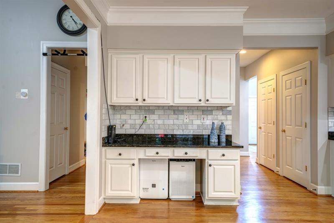
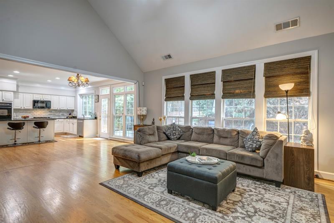
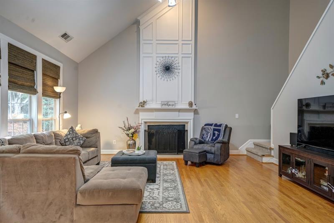
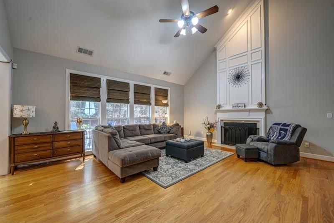
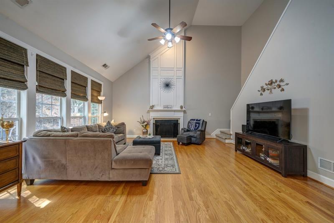
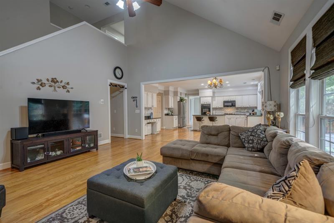
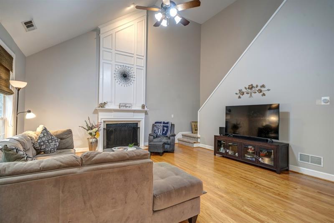
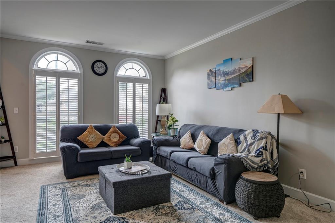
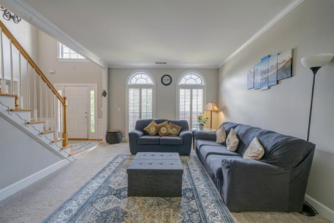
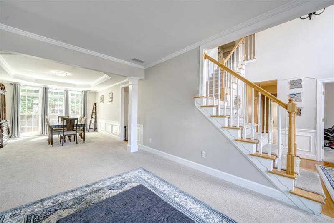
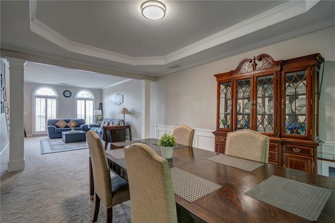
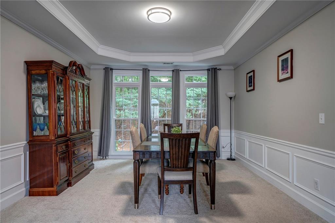
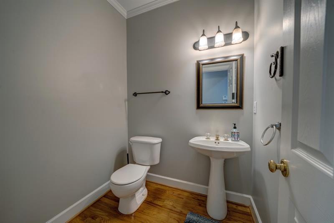
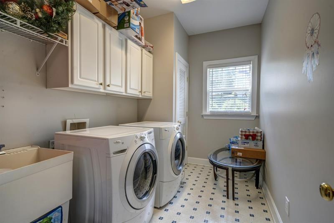
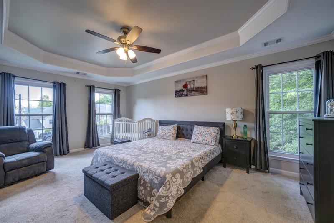
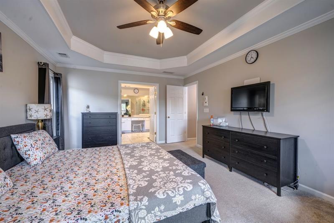
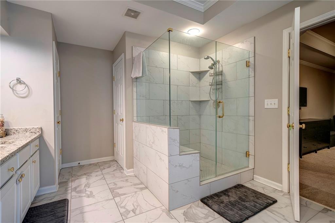
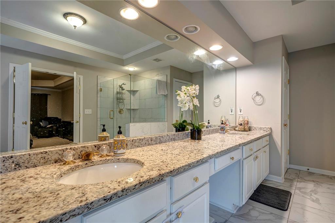
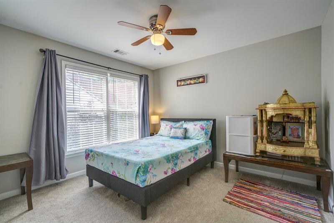
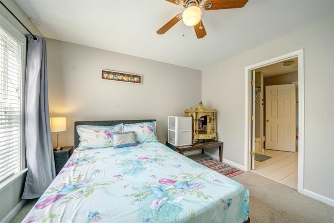
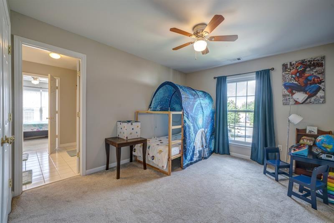
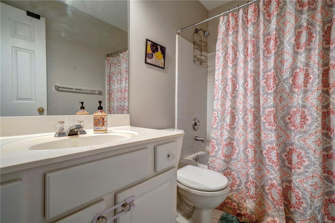
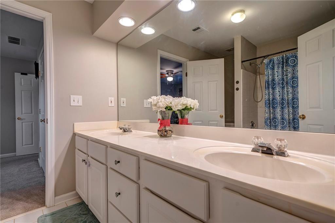
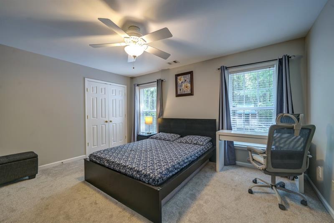
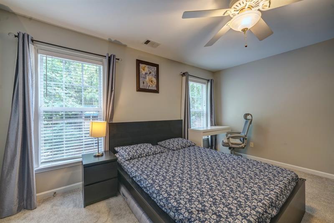
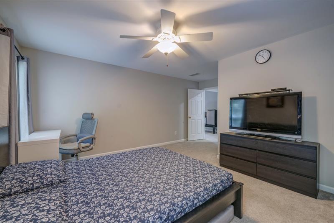
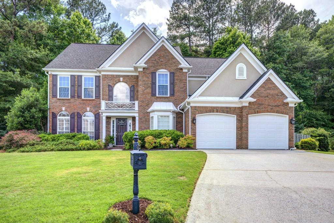
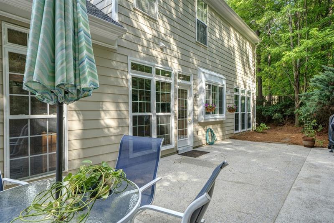
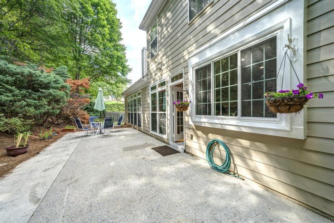
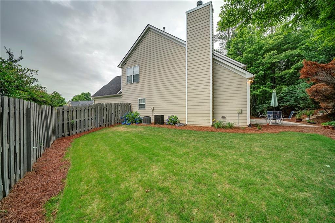
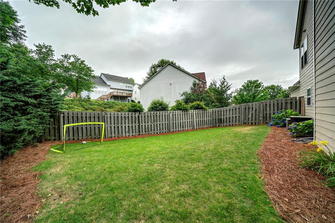
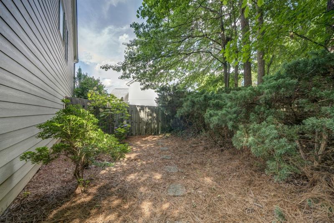
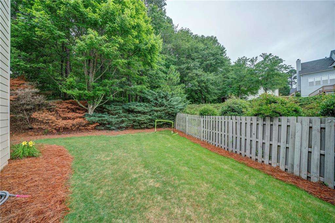
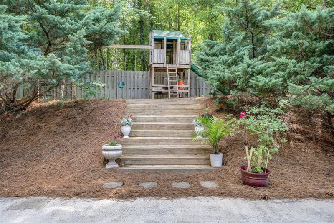
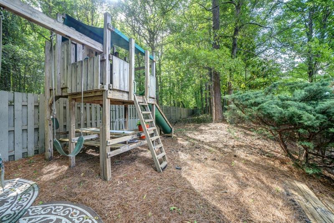
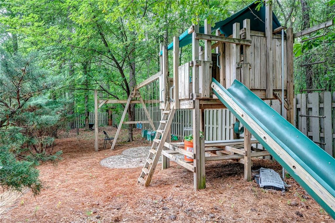
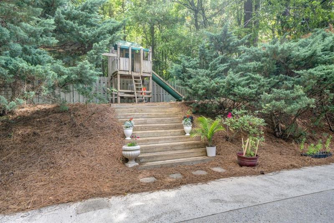
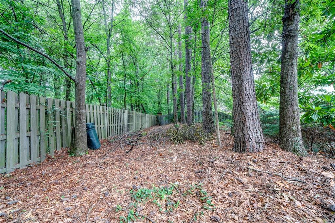
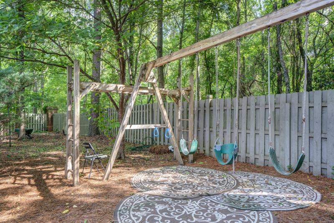
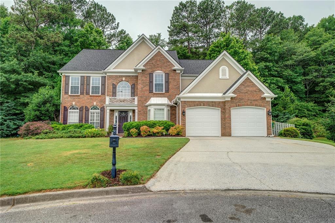
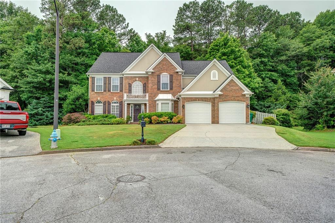
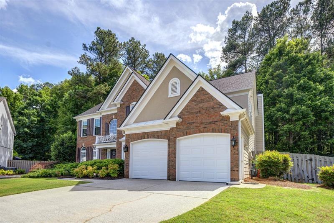
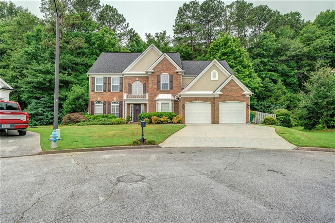
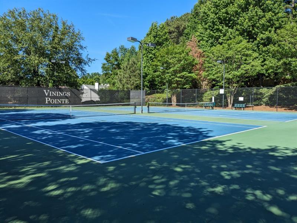
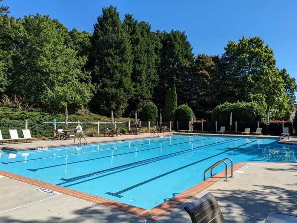
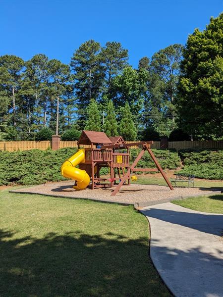
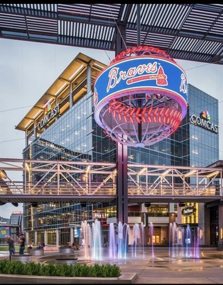
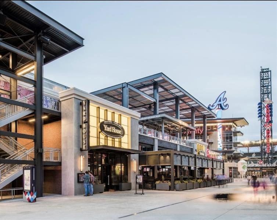
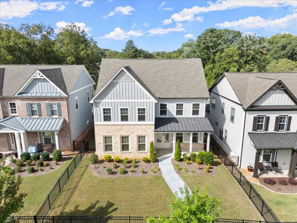
 MLS# 403921989
MLS# 403921989 