Viewing Listing MLS# 386700444
Kennesaw, GA 30152
- 6Beds
- 5Full Baths
- 1Half Baths
- N/A SqFt
- 1999Year Built
- 0.53Acres
- MLS# 386700444
- Residential
- Single Family Residence
- Active
- Approx Time on Market5 months, 13 days
- AreaN/A
- CountyCobb - GA
- Subdivision Hickory Springs
Overview
UPDATES IN JULY - Discover Luxury Living in Hickory Springs. Experience the epitome of elegance in this impeccably designed and meticulously maintained three-level home, nestled in the award-winning Hickory Springs community. One of the largest floor plans in the neighborhood and amazing lake-view lot. Known for its exceptional amenities catering to all ages, this Arvida-developed neighborhood is conveniently located near premier shopping and dining destinations. From the moment you arrive, you'll be enchanted by the home's captivating curb appeal and inviting rocking chair front porch. There is a inductive to entertaining and perfect for social gatherings - yet too providing a close and cozy feel. There are two separate fireside family rooms on the main level along with a full finished terrace level, The welcoming foyer and be greeted by an oversized dining room, perfect for entertaining, complete with a butler's pantry. The private study offers an ideal space for a home office or a quiet retreat. The fireside family room (one of two), adorned with a stunning wall of glass, opens to an expansive covered porch. Here, you can enjoy the serene outdoors, grilling and alfresco dining. The main level also features a secluded primary suite with an en-suite bathroom and two walk-in closets. It has lots of windows and access to the covered deck. The heart of the home is the spacious kitchen - NEW July - quartz countertops, subway tile backsplash, stainless steel appliances including NEW stainless steel cooktop (photos to be updated soon), a large island, a breakfast nook, and views of the cozy fireside keeping room. Adjacent to the kitchen, you'll find an over-sized sunlit laundry room, a walk-in pantry, and convenient access to the three-car garage and upstairs secondary bedrooms. The second level offers NEW july - all new upstairs carpet and padding, four generously sized bedrooms, two with private en-suite baths, and two sharing a hall bath. With two walk-in storage areas and attic access, storage will never be an issue. Wait until you see the versatile finished terrace level. It is like an apartment of its own, featuring a full bath, family room, full kitchen with bar seating, game room, billiard room, and family room for watching the game on the big screen. The perfect open concept for entertaining large crowds. Additionally, there's a versatile flex space currently used as a bedroom and plenty of unfinished storage areas. Step out to the covered patio and enjoy the expansive fenced backyard. The roof is just a few years old. The sights and sounds of nature, surrounded by tall mature trees and luscious greenery make for an incredible relaxing retreat. Your own access at the rear of the property that leads to the community lake, fishing dock, and a 1/3-mile walking trail, all maintained by the HOA. Walk out your gate with your kayak and enjoy boating or fishing just steps away. Hickory Springs boasts 235 homes on large lots and a fantastic recreational facility featuring a clubhouse, swimming pool, playground, and three tennis courts. The neighborhood hosts activities throughout the year for all ages, with parties at the well-appointed clubhouse, available for private rentals as well. Residents enjoy access to top tier Cobb County schools: Ford Elementary, Lost Mountain Middle School, and Harrison High. Come turn the key to your new home. See for yourself why this home is the epitome of the perfect wish list - large flowing floorplan, amazing lake view lot, massive bedrooms, quality finished terrace level! Other features too numerous to list. Space, privacy, security and centrality, a rare combination.
Association Fees / Info
Hoa: Yes
Hoa Fees Frequency: Annually
Hoa Fees: 770
Community Features: Clubhouse, Community Dock, Fishing, Homeowners Assoc, Lake, Near Schools, Near Shopping, Near Trails/Greenway, Playground, Pool, Sidewalks, Tennis Court(s)
Association Fee Includes: Swim, Tennis
Bathroom Info
Main Bathroom Level: 1
Halfbaths: 1
Total Baths: 6.00
Fullbaths: 5
Room Bedroom Features: Master on Main
Bedroom Info
Beds: 6
Building Info
Habitable Residence: Yes
Business Info
Equipment: None
Exterior Features
Fence: Back Yard, Fenced, Wood
Patio and Porch: Covered, Deck, Front Porch
Exterior Features: Rain Gutters
Road Surface Type: Concrete, Paved
Pool Private: No
County: Cobb - GA
Acres: 0.53
Pool Desc: None
Fees / Restrictions
Financial
Original Price: $950,000
Owner Financing: Yes
Garage / Parking
Parking Features: Attached, Garage, Garage Door Opener, Garage Faces Side, Kitchen Level, Level Driveway
Green / Env Info
Green Energy Generation: None
Handicap
Accessibility Features: None
Interior Features
Security Ftr: Fire Alarm
Fireplace Features: Family Room, Fire Pit, Gas Starter, Keeping Room
Levels: Two
Appliances: Dishwasher, Disposal, Double Oven, Gas Cooktop, Microwave, Range Hood
Laundry Features: In Kitchen, Laundry Room, Main Level, Sink
Interior Features: Bookcases, Crown Molding, Disappearing Attic Stairs, Double Vanity, Entrance Foyer, High Ceilings 9 ft Main, High Speed Internet, His and Hers Closets, Recessed Lighting, Tray Ceiling(s), Walk-In Closet(s), Wet Bar
Flooring: Carpet, Ceramic Tile, Hardwood, Stone
Spa Features: None
Lot Info
Lot Size Source: Public Records
Lot Features: Back Yard, Front Yard, Landscaped, Level, Private, Sprinklers In Front
Lot Size: 110X227X107X206
Misc
Property Attached: No
Home Warranty: Yes
Open House
Other
Other Structures: None
Property Info
Construction Materials: Cement Siding
Year Built: 1,999
Property Condition: Resale
Roof: Composition
Property Type: Residential Detached
Style: Craftsman, Traditional
Rental Info
Land Lease: Yes
Room Info
Kitchen Features: Cabinets White, Keeping Room, Kitchen Island, Pantry Walk-In, Solid Surface Counters, Stone Counters, View to Family Room
Room Master Bathroom Features: Double Vanity,Whirlpool Tub
Room Dining Room Features: Butlers Pantry,Separate Dining Room
Special Features
Green Features: None
Special Listing Conditions: None
Special Circumstances: None
Sqft Info
Building Area Total: 5182
Building Area Source: Public Records
Tax Info
Tax Amount Annual: 8733
Tax Year: 2,023
Tax Parcel Letter: 20-0263-0-162-0
Unit Info
Utilities / Hvac
Cool System: Ceiling Fan(s), Central Air, Electric
Electric: 110 Volts, 220 Volts in Laundry
Heating: Central, Natural Gas
Utilities: Cable Available, Electricity Available, Natural Gas Available, Phone Available, Sewer Available, Underground Utilities, Water Available
Sewer: Public Sewer
Waterfront / Water
Water Body Name: None
Water Source: Public
Waterfront Features: None
Directions
From Mars Hill Rd, turn right on Hadaway Rd, Left into neighborhood on Thousand Oaks Bend, left on Tallgrass Dr., Right on Osprey RidgeListing Provided courtesy of Berkshire Hathaway Homeservices Georgia Properties
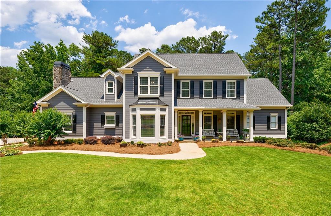
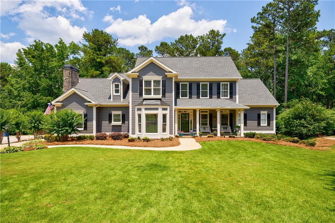
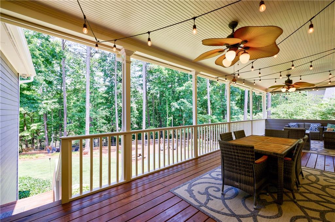
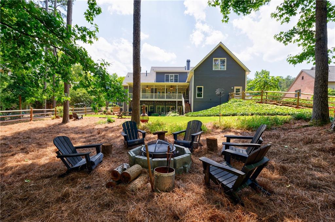
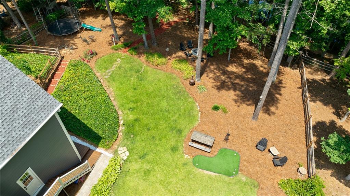
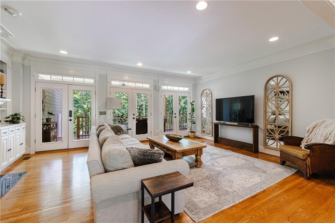
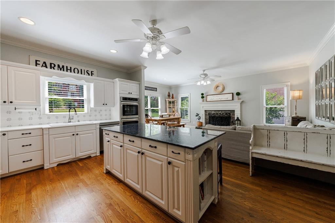
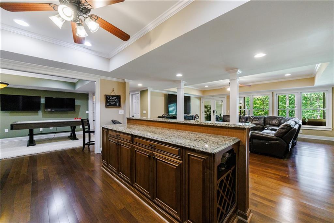
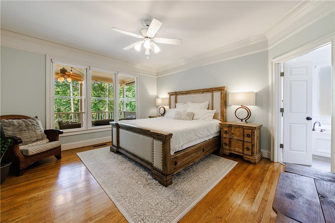
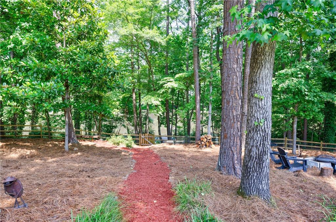
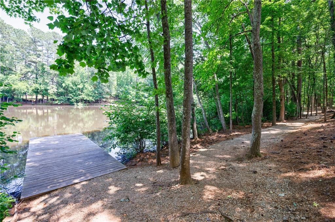
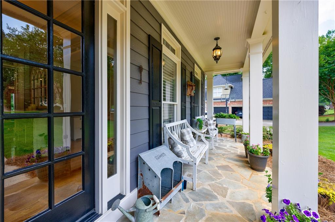
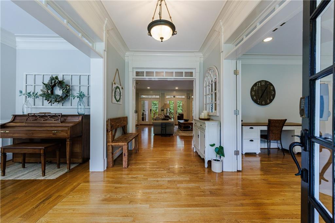
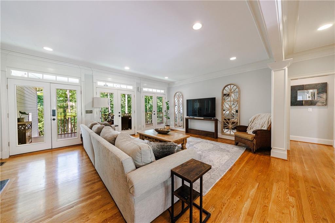
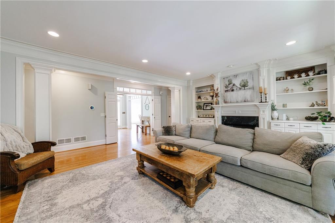
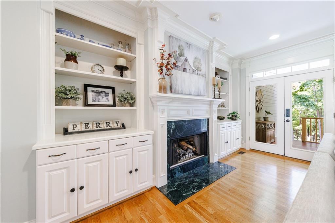
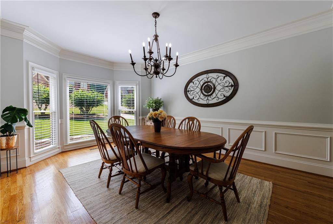
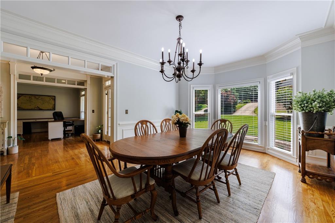
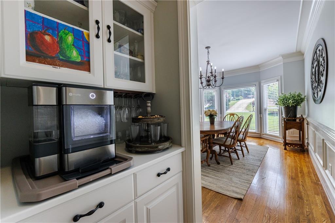
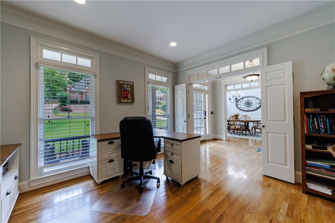
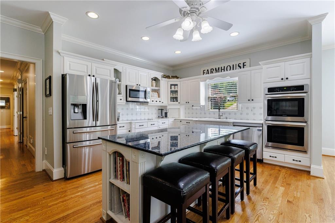
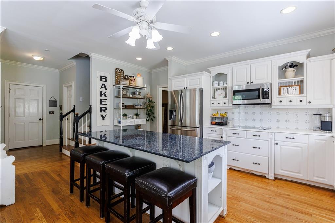
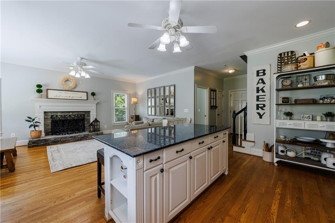
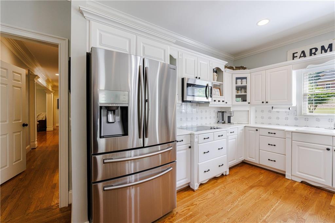
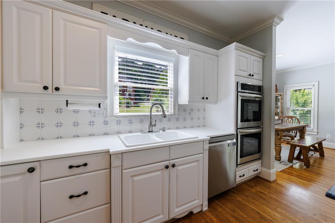
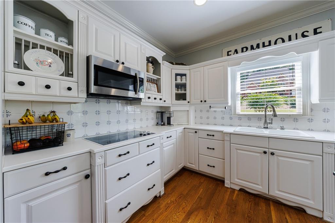
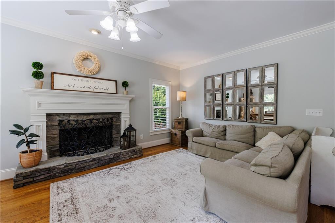
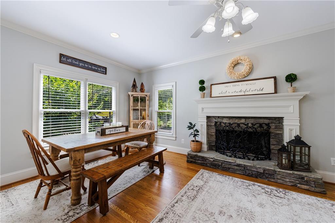
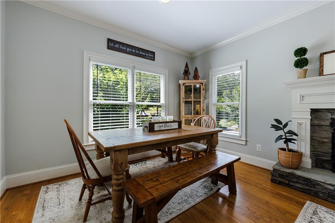
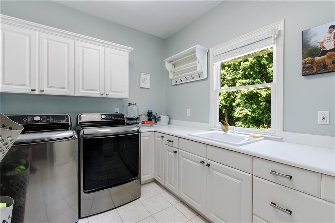
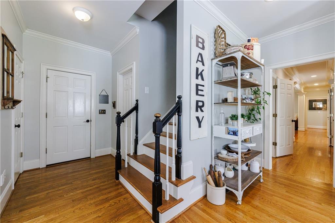
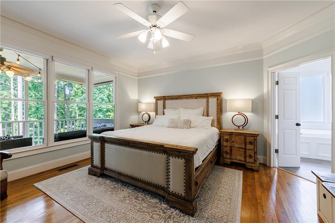
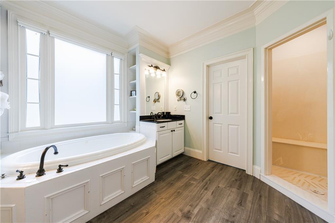
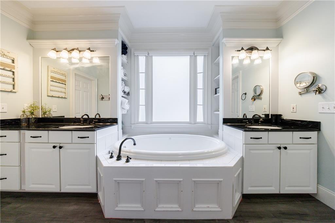
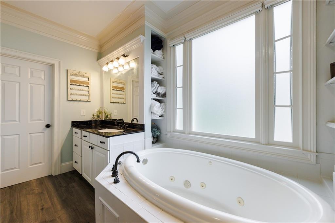
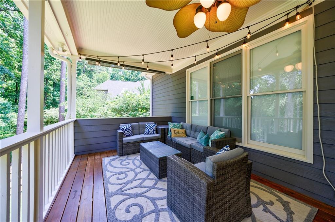
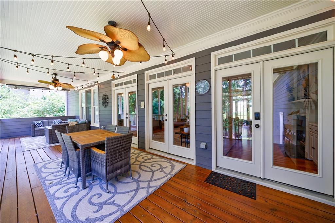
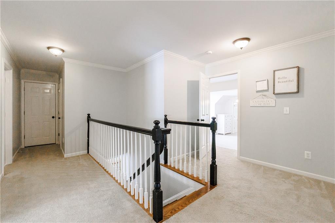
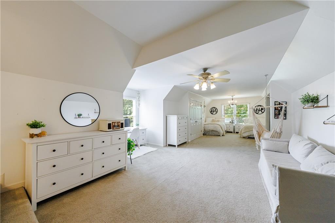
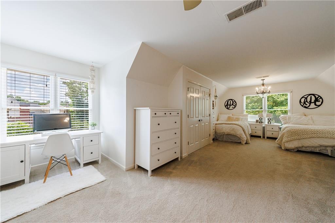

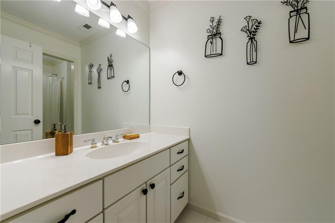
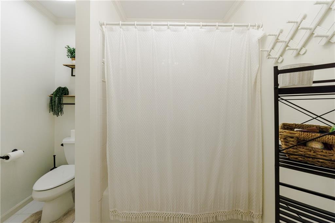
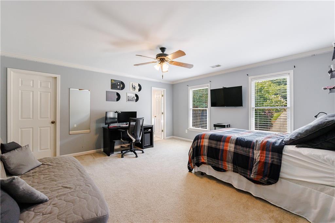

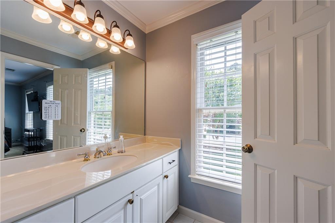
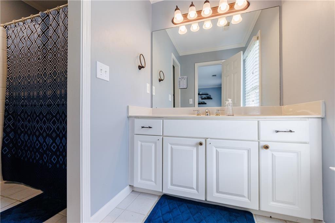
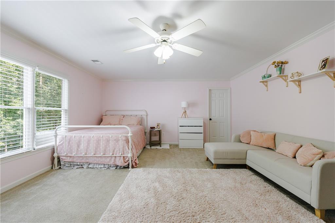
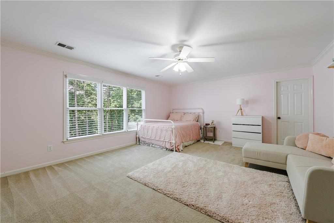
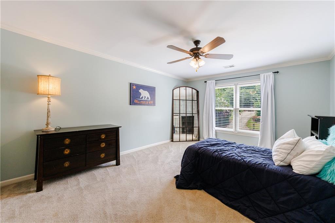
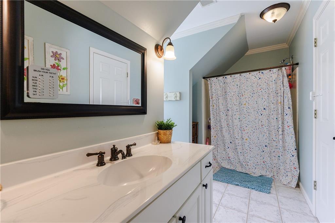
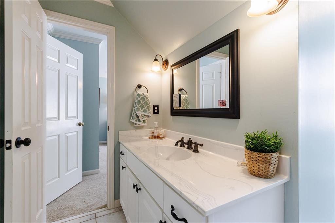
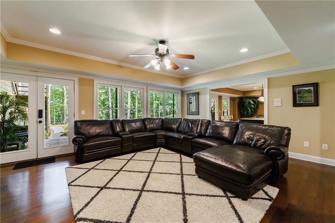
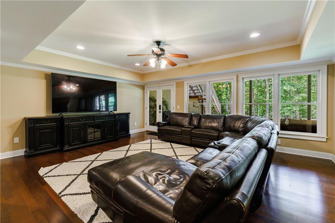
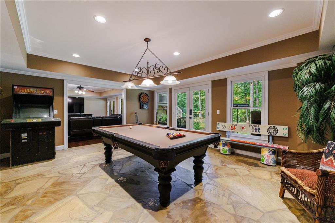
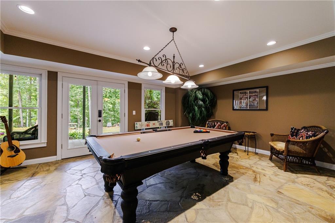
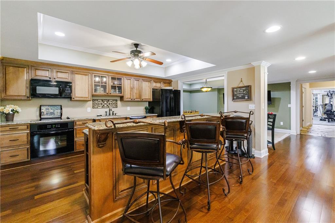

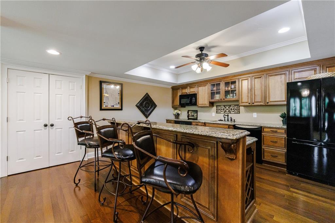
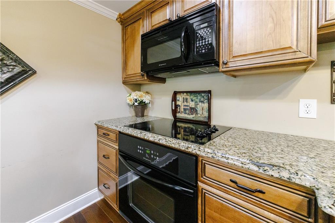
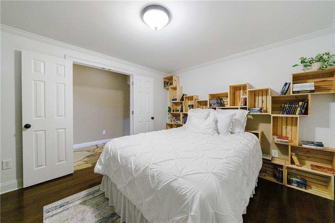
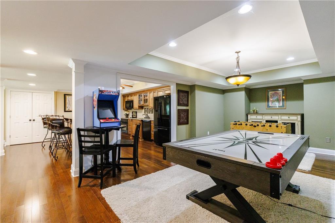
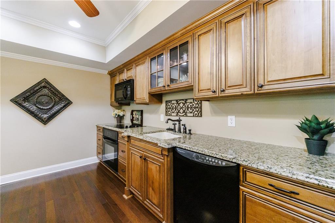
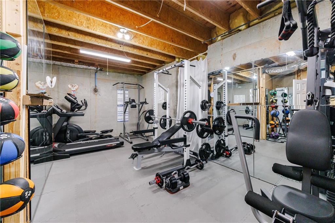
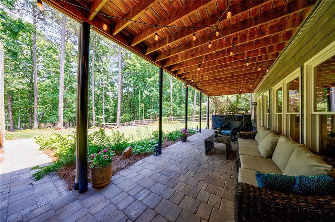
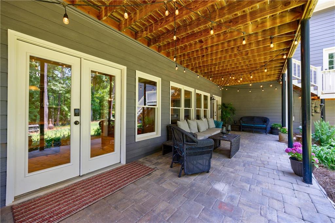
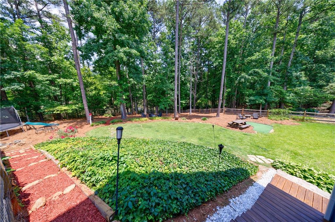
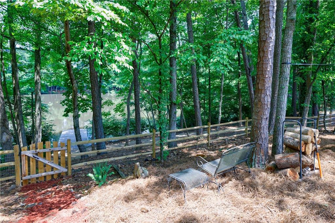
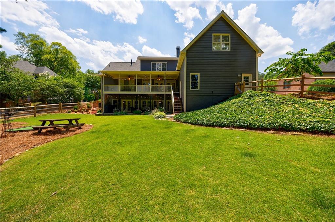
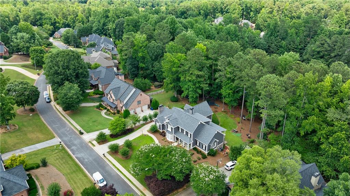
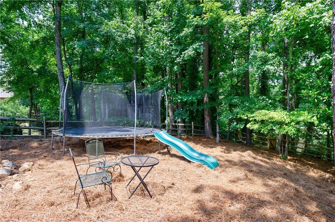
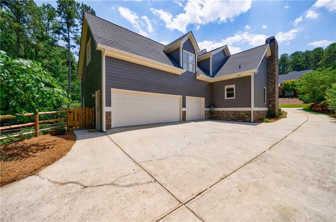
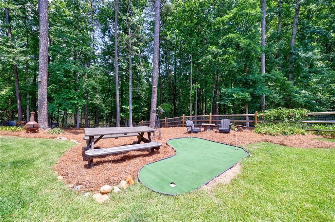
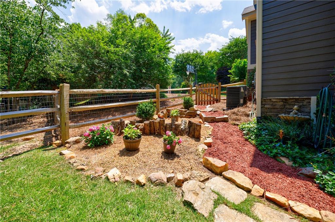
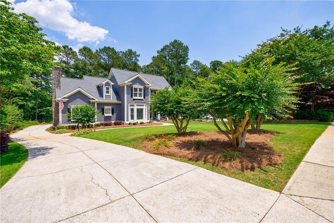
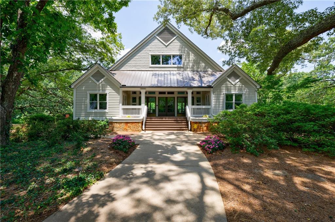
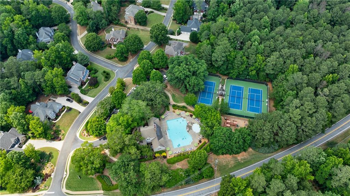
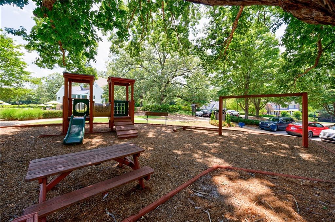
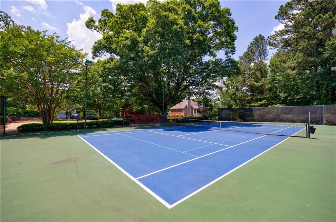
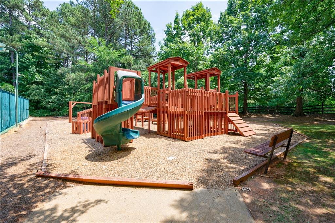
 Listings identified with the FMLS IDX logo come from
FMLS and are held by brokerage firms other than the owner of this website. The
listing brokerage is identified in any listing details. Information is deemed reliable
but is not guaranteed. If you believe any FMLS listing contains material that
infringes your copyrighted work please
Listings identified with the FMLS IDX logo come from
FMLS and are held by brokerage firms other than the owner of this website. The
listing brokerage is identified in any listing details. Information is deemed reliable
but is not guaranteed. If you believe any FMLS listing contains material that
infringes your copyrighted work please