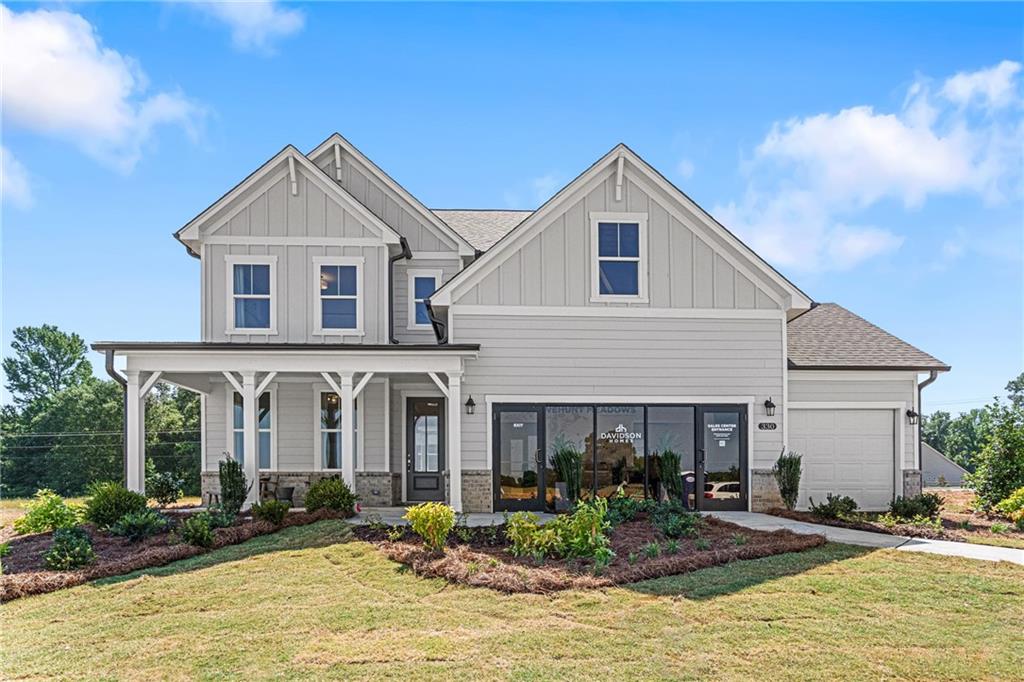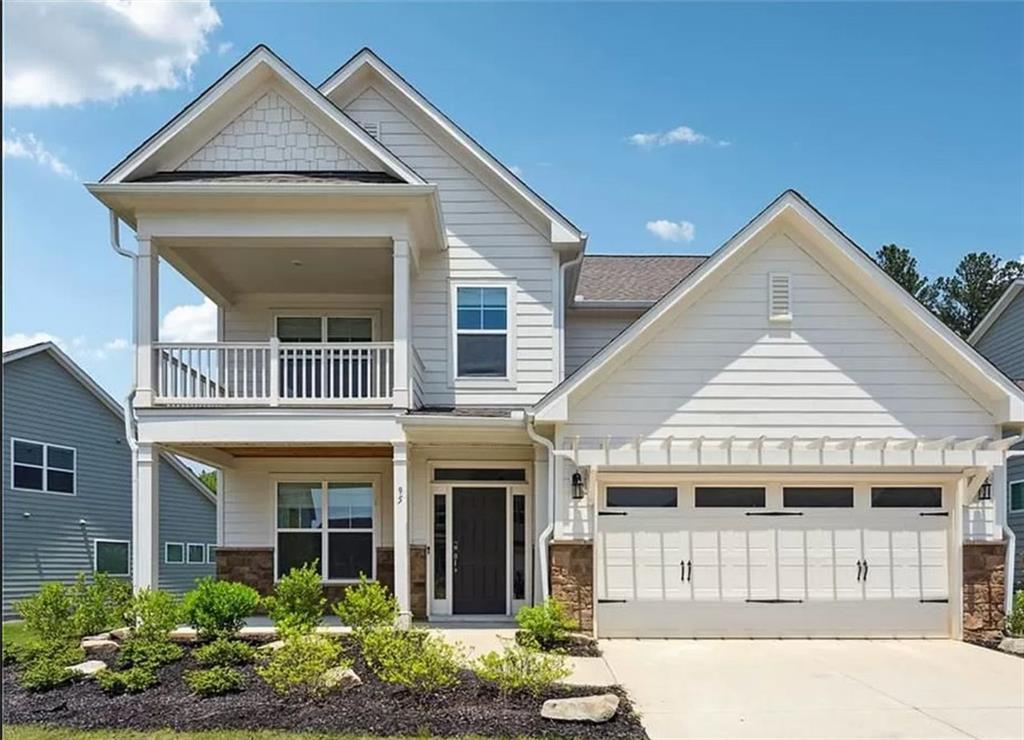Viewing Listing MLS# 386691772
Hoschton, GA 30548
- 5Beds
- 4Full Baths
- N/AHalf Baths
- N/A SqFt
- 2003Year Built
- 1.00Acres
- MLS# 386691772
- Residential
- Single Family Residence
- Active
- Approx Time on Market5 months, 12 days
- AreaN/A
- CountyJackson - GA
- Subdivision None
Overview
2 HOUSES FOR THE PRICE OF ONE! LIVE IN THE 3 BEDROOM, 2 BATHROOM MAIN HOUSE AND RENT OUT THE 2 BEDROOM, 2 BATHROOM COTTAGE, OR IDEAL 2-FAMILY PLAN OR TEENAGER SUITE OR WHATEVER SUITS YOUR FANCY. THE GIGANTIC DETACHED WORKSHOP OFFERS DOUBLE GARAGE DOOR FOR REFINISHING/REPAIRING OLD CARS OR STORING LAWN EQUIPMENT OR BUSINESS EQUIPMENT--THE POSSIBILITIES ARE ENDLESS! NEAR DOWNTOWN HOSCHTON & BRASELTON WHERE THE RESTAURANTS AND SHOPPING ARE CUTE, QUAINT, AND HAVE DELICIOUS FOODS! THIS ONE IS JUST WAITING FOR YOU TO MOVE IN. CALL TODAY TO GET INSIDE!
Association Fees / Info
Hoa: No
Community Features: Near Schools, Near Shopping, Near Trails/Greenway, Playground
Bathroom Info
Main Bathroom Level: 4
Total Baths: 4.00
Fullbaths: 4
Room Bedroom Features: In-Law Floorplan, Master on Main, Split Bedroom Plan
Bedroom Info
Beds: 5
Building Info
Habitable Residence: No
Business Info
Equipment: None
Exterior Features
Fence: None
Patio and Porch: Deck, Front Porch
Exterior Features: Other
Road Surface Type: Asphalt
Pool Private: No
County: Jackson - GA
Acres: 1.00
Pool Desc: None
Fees / Restrictions
Financial
Original Price: $575,000
Owner Financing: No
Garage / Parking
Parking Features: Carport, Detached, Driveway, Garage, Garage Faces Front, Kitchen Level, Level Driveway
Green / Env Info
Green Energy Generation: None
Handicap
Accessibility Features: None
Interior Features
Security Ftr: Smoke Detector(s)
Fireplace Features: None
Levels: One
Appliances: Dishwasher, Electric Range, Electric Water Heater, Microwave, Refrigerator
Laundry Features: Laundry Closet, Laundry Room
Interior Features: High Ceilings 9 ft Main, High Speed Internet, Walk-In Closet(s)
Flooring: Ceramic Tile, Laminate
Spa Features: None
Lot Info
Lot Size Source: Public Records
Lot Features: Back Yard, Front Yard, Level, Private
Lot Size: 314X221X207X345
Misc
Property Attached: No
Home Warranty: No
Open House
Other
Other Structures: Garage(s),Outbuilding,Second Residence,Workshop
Property Info
Construction Materials: Vinyl Siding
Year Built: 2,003
Property Condition: Resale
Roof: Composition
Property Type: Residential Detached
Style: Ranch, Traditional
Rental Info
Land Lease: No
Room Info
Kitchen Features: Cabinets White, Eat-in Kitchen, Laminate Counters, Pantry, View to Family Room
Room Master Bathroom Features: Double Vanity,Separate Tub/Shower
Room Dining Room Features: None
Special Features
Green Features: None
Special Listing Conditions: None
Special Circumstances: Live/Work
Sqft Info
Building Area Total: 2458
Building Area Source: Public Records
Tax Info
Tax Amount Annual: 4355
Tax Year: 2,023
Tax Parcel Letter: 120-005D
Unit Info
Utilities / Hvac
Cool System: Ceiling Fan(s), Central Air, Electric, Heat Pump
Electric: 110 Volts, 220 Volts
Heating: Central, Heat Pump
Utilities: Cable Available, Electricity Available, Phone Available, Water Available
Sewer: Septic Tank
Waterfront / Water
Water Body Name: None
Water Source: Public
Waterfront Features: None
Directions
I-85 N TO EXIT #129 (HWY 53). TURN RIGHT. GO THROUGH TOWN AND TURN RIGHT ONTO W. JEFFERSON STREET. HOUSE DOWN ON THE RIGHT.Listing Provided courtesy of Re/max Center
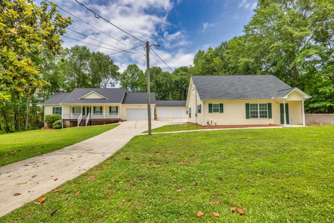
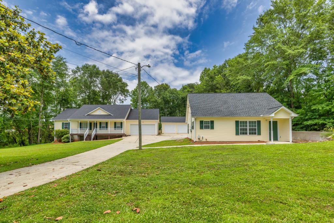
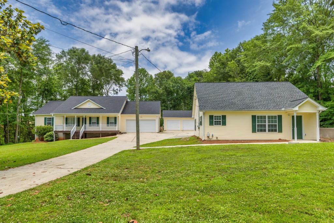
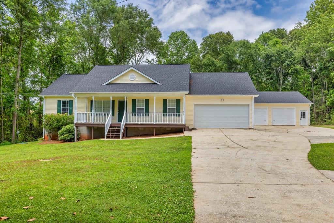
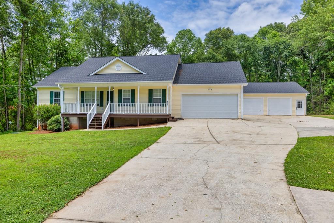
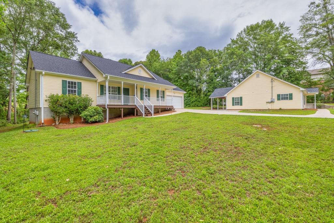
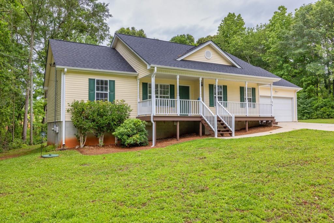
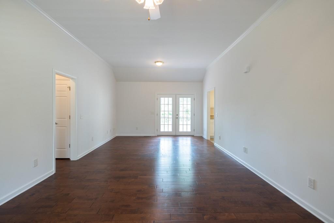
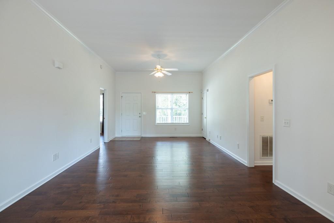

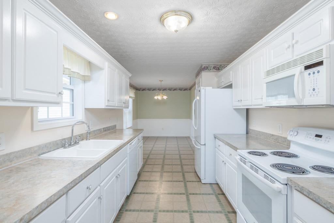
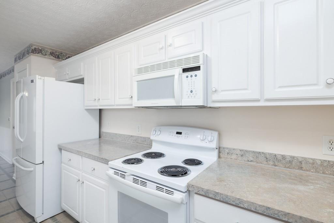
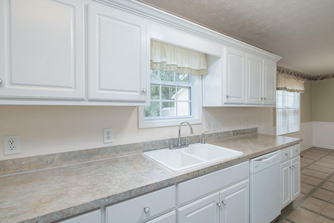
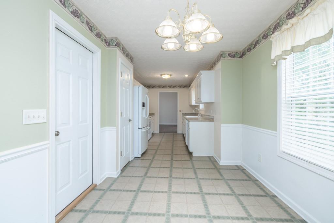
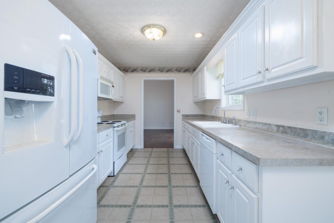
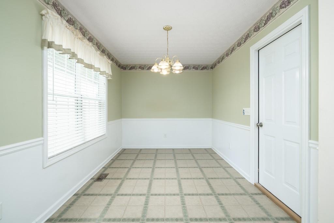
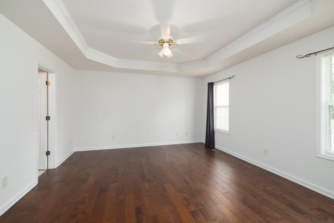
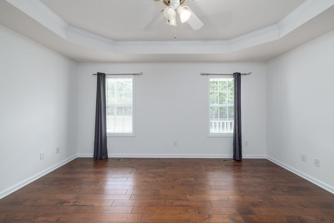
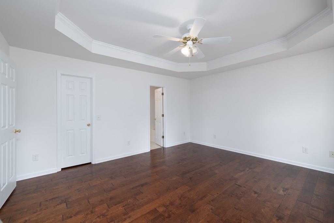
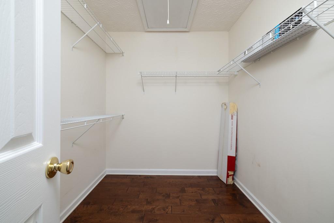
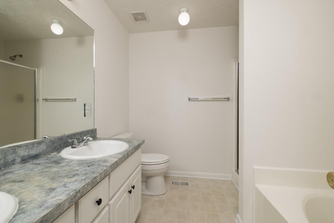
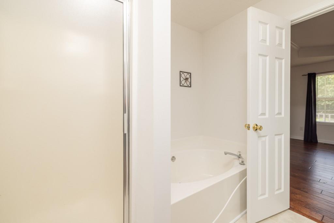
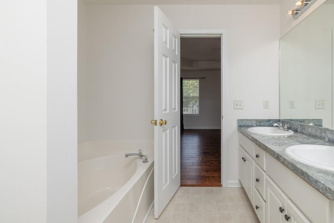
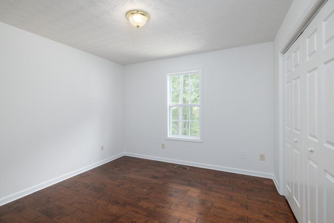
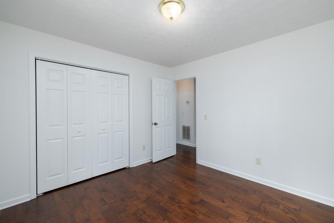
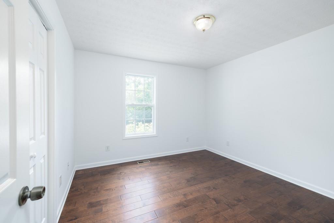
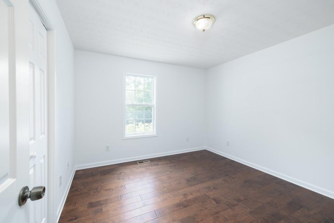
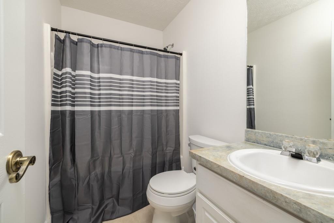
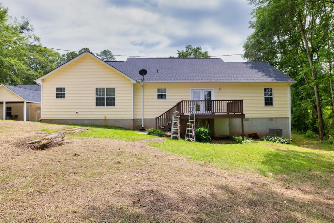
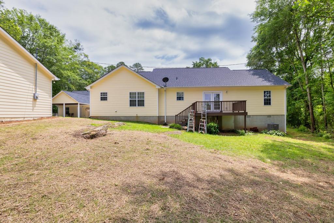
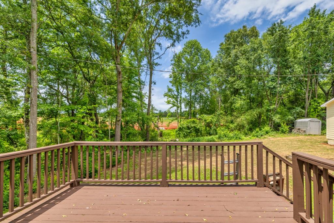
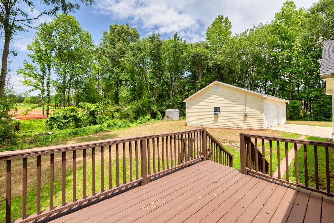
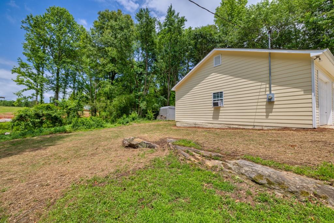
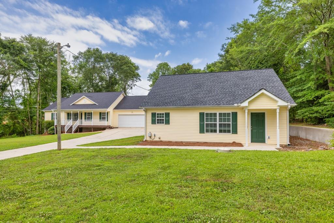
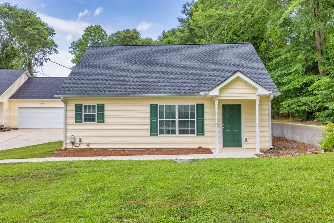
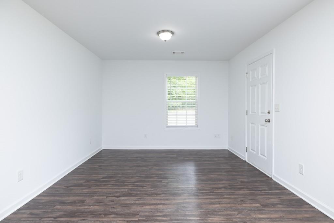
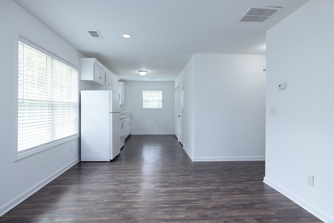
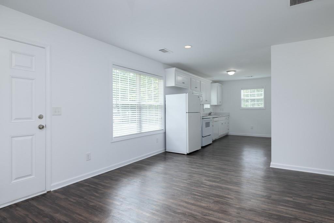
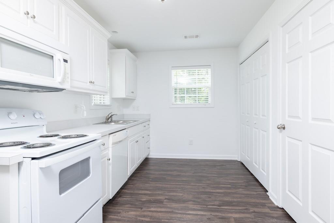
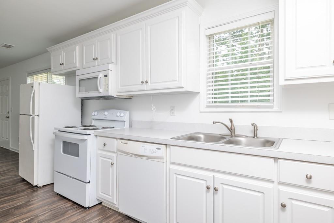
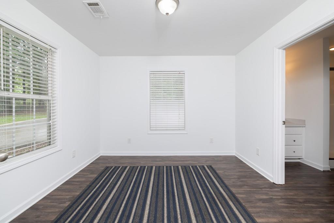
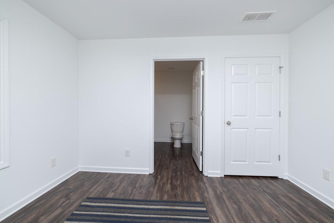
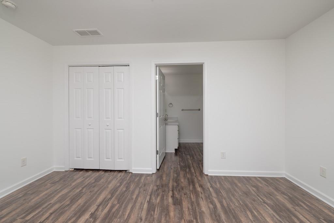
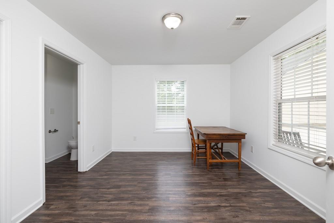
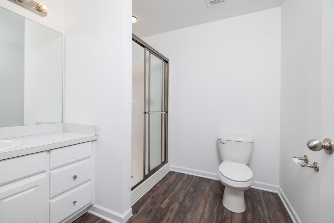
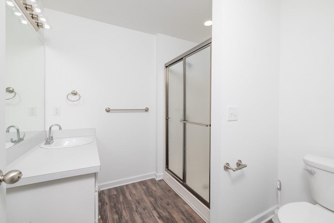
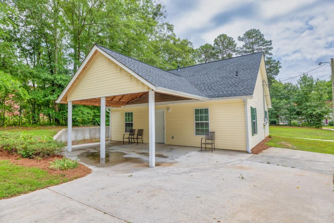
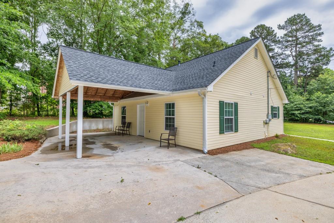
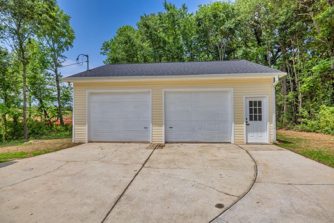
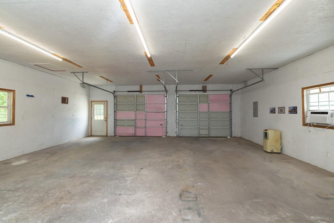
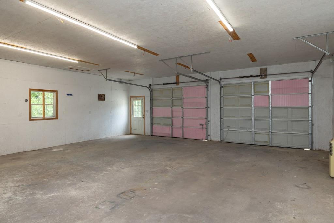
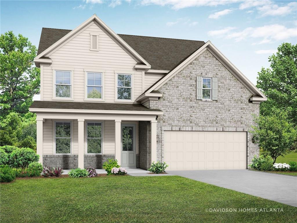
 MLS# 404567684
MLS# 404567684 